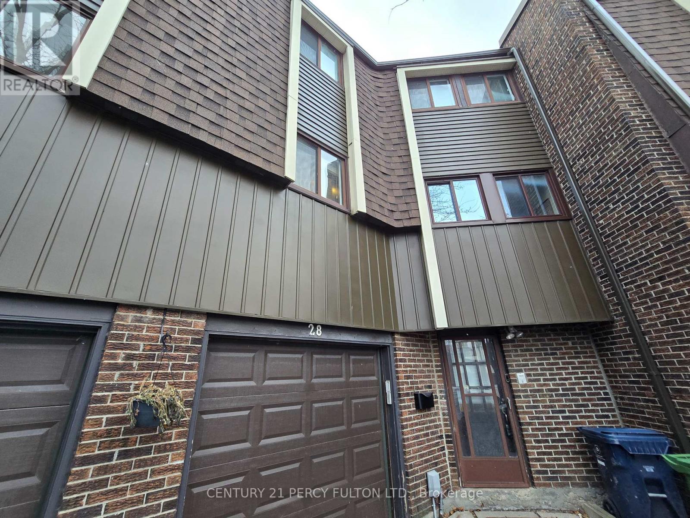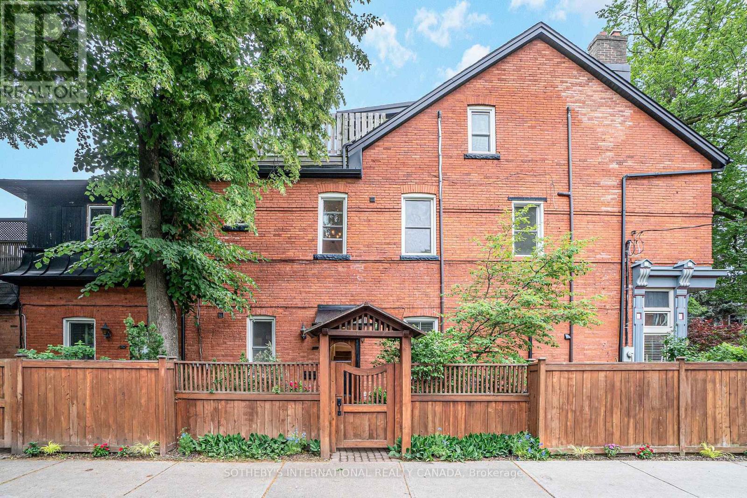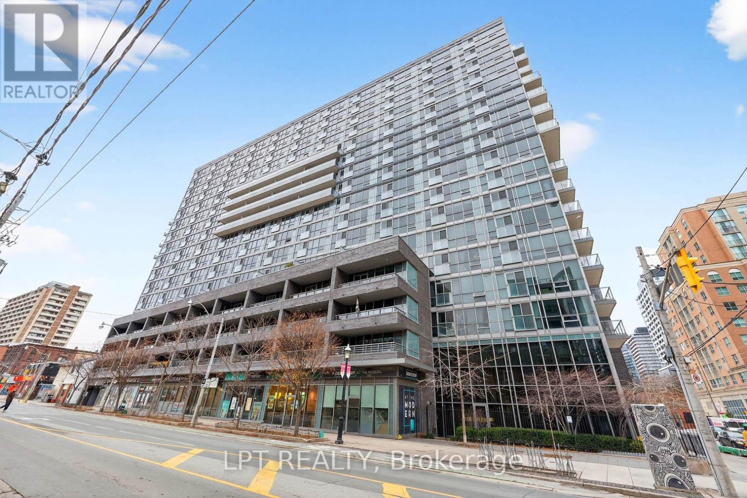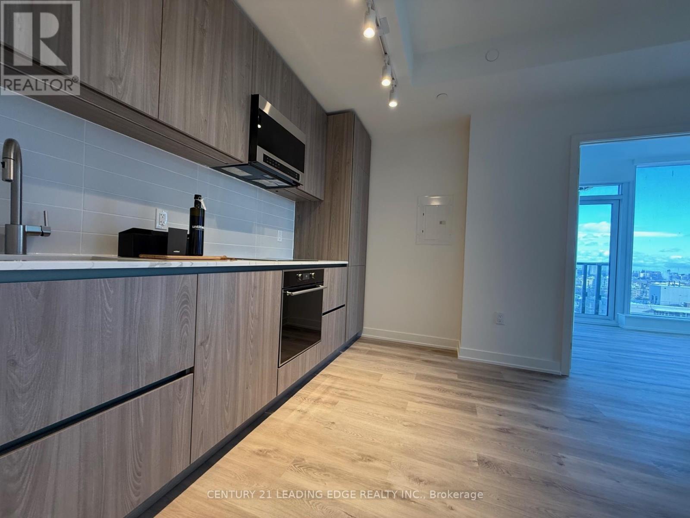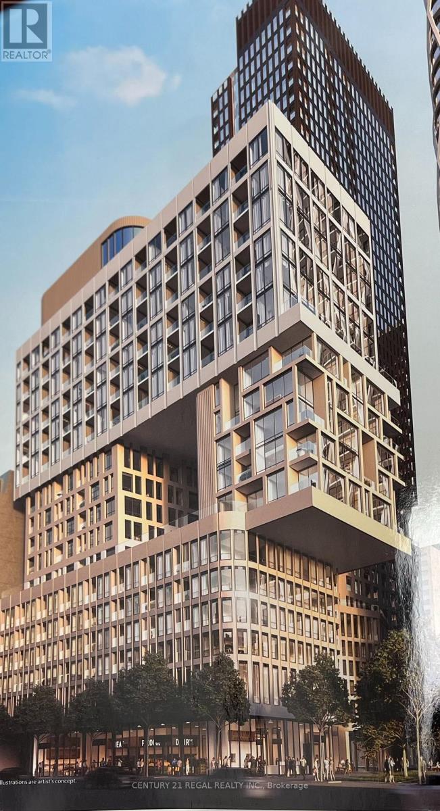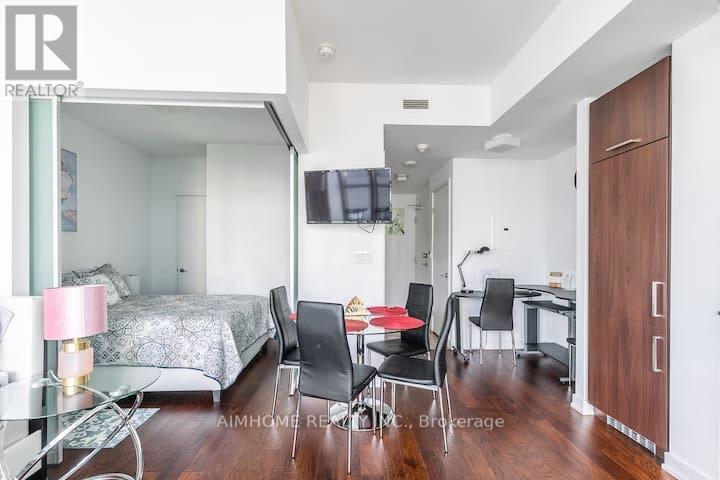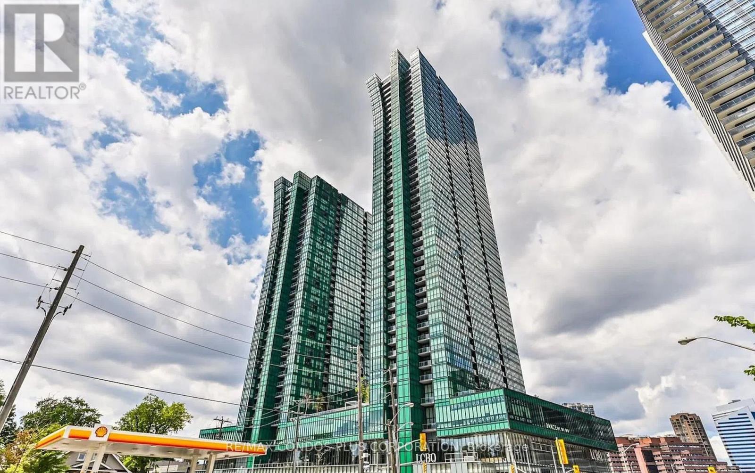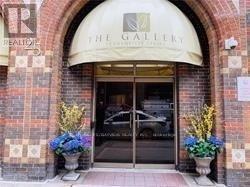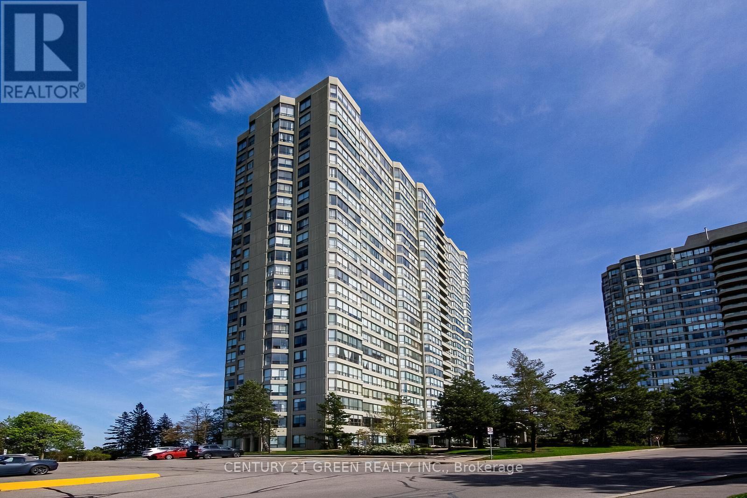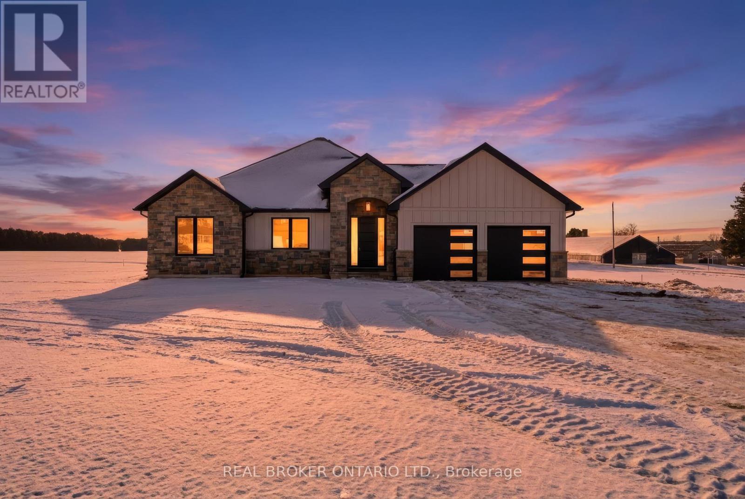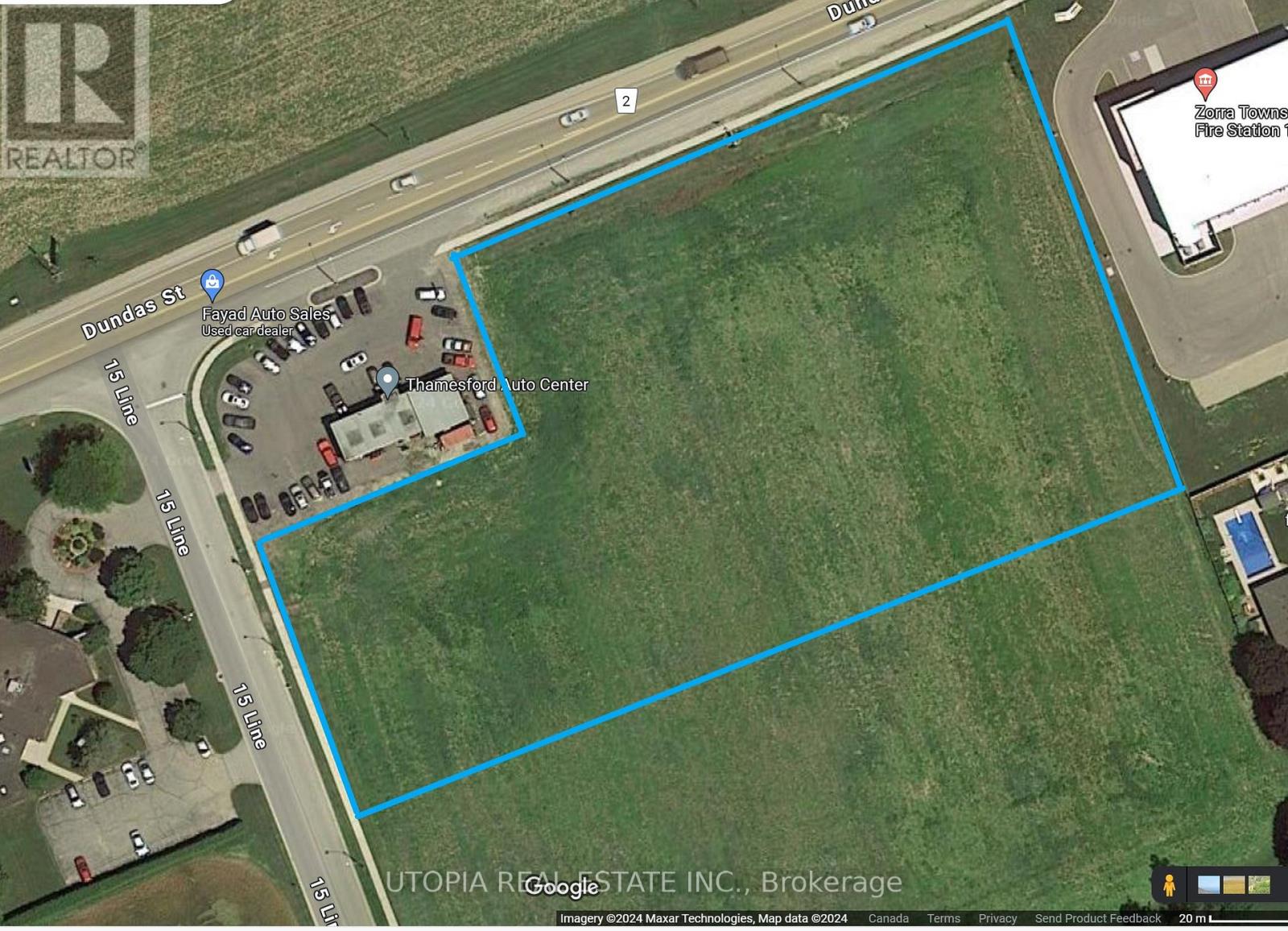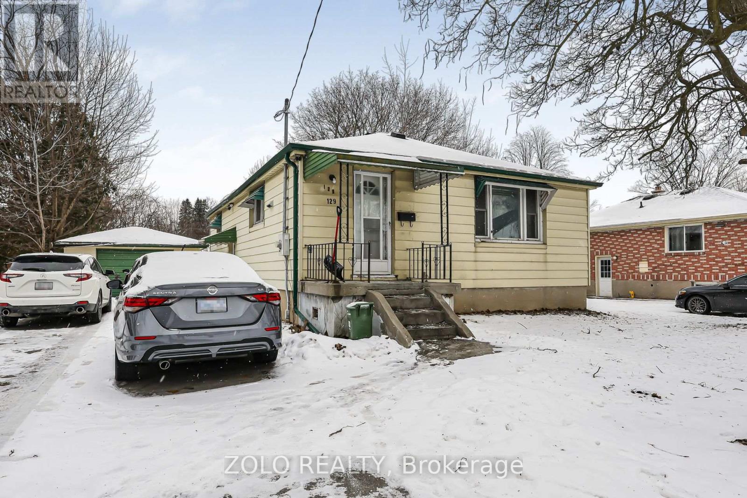28 Spire Hillway
Toronto, Ontario
Ideally located townhouse just steps to top-rated schools including Arbor Glen P.S., Highland P.S. (school bell audible from home), and close proximity to A.Y. Jackson H.S. Convenient 401 access within 2 minutes. This 3-bedroom home offers 2 full washrooms plus a powder room, a huge newly renovated kitchen with new appliances and a dedicated dining area, and a balcony connecting the kitchen and living room. Ground-level basement can be used as a kids' play area, home office, or studio, with walk-out to the backyard. Exterior maintenance is managed by the property management and paid by the owner. Water included; utilities extra. Includes 1-car garage plus 1 driveway parking, with visitor parking available. Enjoy access to an outdoor swimming pool during summer months. Grocery store (Food Basics) is a 5-minute walk. Plaza directly behind the home offers a walk-in clinic, restaurants, bakery, and dentist. TTC bus stop conveniently located right across the street. (id:60365)
3 - 225 Major Street
Toronto, Ontario
***Shorter lease terms are available.*** Bright, fully furnished executive studio apartment in a beautifully designated heritage home. Walk out to a private deck with a view of the CN Tower. Spotlessly clean and freshly painted, featuring hardwood floors and an abundance of natural light. A brand new mattress and linens can be provided if required. A secure bike rack is located in the garden. Photos are from a previous listing. Centrally located with a three-minute walk to most University of Toronto buildings, transit, shopping, gourmet dining, and a new park. A ten-minute walk to the Royal Ontario Museum and university hospitals. Walk score of ninety-seven. You could not ask for a better location. (id:60365)
306 - 320 Richmond Street E
Toronto, Ontario
Welcome To 320 Richmond St E Unit 306! Modern Urban Living At Its Finest. Experience The Perfect Blend Of Contemporary Style And Downtown Convenience In This Stunning Residence At The Modern. Ideally Situated Where The Historic St. Lawrence Market Meets The Trendy King East Design District, This Unit Offers A Sophisticated Urban Retreat Designed For Professionals, First-Time Buyers, Or Savvy Investors. The Unit Offers An Open-Concept Layout That Maximizes Every Square Inch Of Living Space. It Features A Contemporary Kitchen: Equipped With Sleek Stainless Steel Appliances, Stone Countertops, A Mirrored Backsplash, And Custom Cabinetry. Living At 320 Richmond Street East Means Access To Some Of The Best Amenities In The City, Including: A Rooftop Oasis Featuring Hot And Cold Plunge Pools, A Sundeck With Cabanas, And BBQ Stations With Panoramic Skyline Views, A Fully Equipped Gym, Dedicated Yoga/Pilates Studio, And Steam Rooms/Saunas, A Designer Party Room With A Wet Bar, Billiards Table, And A Catering Kitchen For Hosting Guests. Enjoy The Convenience With 24 Hour Concierge Service, Guest Suites, Visitor Parking, And A Dedicated Pet Spa. With A Walk Score Of 99 And A Transit Score Of 100, Everything Toronto Has To Offer Is At Your Doorstep. Steps Away To St. Lawrence Market, The Distillery District, And George Brown College. Easy Commuting With Immediate Access To The King And Queen Streetcars, And Minutes From The Financial District And The DVP/Gardiner Expressway. Click On 4K Virtual Tour & Don't Missing Out On This Gem! (id:60365)
110 Broadway Avenue
Toronto, Ontario
Untitled Toronto Condo is the new benchmark for luxury living in the heart of Yonge & Eglinton. Be the first to live in this stunning, BRAND-NEW 2-bedroom, 2-bathroom corner suite. The whole unit is bathed in natural light, featuring dramatic floor-to-ceiling windows and the rare offering of almost 200 sq/ft of outdoor space on two private balconies, beautiful city views. This spacious, open-concept layout is thoughtfully designed to maximize space, premium floors and high ceilings. The European-style kitchen is a model of efficiency and style, equipped with seamlessly integrated appliances, quartz countertops, Pantry and sleek cabinetry. The primary bedroom serves as a private retreat, complete with a spa-inspired ensuite and its own private balcony access. The second bedroom provides a perfect flexibility for a guest room or a quiet home office. Residents are given exclusive access to over 34,000 square feet of world-class, resort-style amenities, including a state-of-the-art fitness centre, an indoor/outdoor pool, a full-sized basketball court, co-working lounges, a tranquil spa, and rooftop dining patios with BBQs and pizza ovens. The Parking Spot is very close to the Elevator. This premium rental offering is complete with one underground parking space included. This Unit is Perfectly situated, just steps from the Eglinton subway station, the upcoming Eglinton Crosstown LRT, and top-rated restaurants, cafes, LCBO next door and Groceries. This is an exciting opportunity to experience the wonderful lifestyle, design, and convenience in one of Toronto's most desirable neighborhoods. (id:60365)
512 - 121 St Patrick Street
Toronto, Ontario
Enjoy Modern Living At The Magnificent Artist Alley Condos! Located In The Heart Of Downtown Toronto, Close To Plenty Of Amenities, OCAD, Subway Station, And Parks! A Short Walk To The Eaton Centre, Theaters, Gyms, Restaurants, Shops And TTC. (id:60365)
2611 - 12 York Street
Toronto, Ontario
Spacious 1+1 suite with balcony 1-6 months rental, term is flexible but maximum 6 months. Fully furnished Suite, just carry your bag and move in! Waterfront Community ICE Condo with PATH System Connection . 9' Ceiling, Gorgeous Lake View. Hardwood Floors Throughout. Direct underground access to Financial Corridor, Union Station, Maple Leaf Square. Longo Grocery Store, L.C.B.O. & Hotel. 24 Hr Concierge. WiFi and hydro is included. Electricity is extra. Parking is possible for additional $200 per month. (id:60365)
3101 - 11 Bogert Avenue
Toronto, Ontario
Located at Yonge and Sheppard with direct indoor access to the subway. 1-bedroom plus large den unit with 2 full bathrooms. The open-concept layout features floor-to-ceiling windows that bring in abundant natural light. The modern kitchen offers a centre island, while the spacious den with a window and walk-out to the balcony makes an ideal home office or additional room. Enjoy an exceptional selection of amenities, including an indoor pool, fitness centre, and party room. With shopping mall, food court. Parking and locker included. (id:60365)
1210 - 25 Grenville Street
Toronto, Ontario
Live in Toronto with this spacious 1-bedroom condominium featuring a bright solarium, ideally situated in the heart of Toronto at Bay Street /College/Yonge Street. residence is ready for immediate occupancy for interns , medical students or professionals for the financial hub. Convenience is at your doorstep, as this unit is located within close proximity to the TTC subway system, and easy commuting around the city . Additionally, you'll find University Health Network;- PM hospital; Tor. Gen; Mount Sinia; SickKids; St Michaels & other clinics such as the Toronto Bochner Eye Institute all within easy reach plus other educational institutions and parks in the vicinity .Experience city living as you make this rental condo your new home, where amenities are within easy reach North or South to the City This Rental Unit is partially furnished with Double Bed, Modern Glass Table +4 Chairs,2 Desks, chair & 4 Stools; Utilities such as water, heat and hydro is included in rental cost, Other services include 24-Hr Concierge & free visitors parking . (id:60365)
1503 - 22 Hanover Road
Brampton, Ontario
Check out this beautifully renovated two Large bedroom + solarium, two-bathroom condo that combines modern style and ultimate comfort. The updated kitchen boasts sleek countertops and brand-new stainless steel fridge and stove. Enjoy new flooring, blinds, and a washer/dryer for added convenience. Both bathrooms have been renovated for a fresh, contemporary feel. All renovation done in 2023. The unit also comes with two underground parking spaces and a storage locker. Your maintenance fee covers hydro, heat, water, cable TV, and security services with a gatehouse. Plus, you'll have access to an impressive range of on-site amenities, including a large indoor saltwater pool, hot tub, billiards room, two gyms, car wash & vacuum service, tennis courts, basketball court, party room, and more! Located in a prime area with easy access to transit, parks, highways, hospitals, and shopping, this is an opportunity you won't want to miss! (id:60365)
130 La Salette Road
Norfolk, Ontario
Public Remarks: Custom-Built Modern Bungalow by Wolf Homes! This spectacular modern bungalow sits on a 1-acre lot in the hamlet of La Salette and offersnearly 2,000 sq. ft. above grade of premium living space. Built with unmatched quality by Wolf Homes, this property combines luxury, comfort,and style. The finished lower level adds even more space with 2 legal bedrooms, a full washroom, and a massive rec room, perfect for familyliving or entertaining. A true masterpiece in design and craftsmanship. This is modern country living at its finest (id:60365)
682810 Road Road
Zorra, Ontario
Once in a lifetime opportunity! This Rare 3.91 Acre Highway Commercial Zoned Vacant Land has endless potential. It comes with a site plan approval for a 33k sqft retail plaza along with a gas station, free standing car wash and a drive through. You can develop as per site plan or amend it to your own liking. It is serviced with municipal sanitary and sewers. It is on the main busy highway giving you great exposure. Its a corner property so give you multiple entrances to the property itself. Don't miss out! **EXTRAS** Lots of Upcoming Residential development on the west side of 15th Line. Area undergoing great population growth. Please see attached details. List price is for marketing purposes only. Property will be sold at market value. (id:60365)
129 Roehampton Avenue
London East, Ontario
Cash-flow positive, beautifully maintained home in London, Ontario - an excellent investment opportunity! Features 3 bedrooms mainfloor and 2 bedrooms in the basement with a separate entrance, offering potential rental income. Ample parking and abundant natural light throughout. Conveniently located near Fanshawe College. Don't miss this opportunity! (id:60365)

