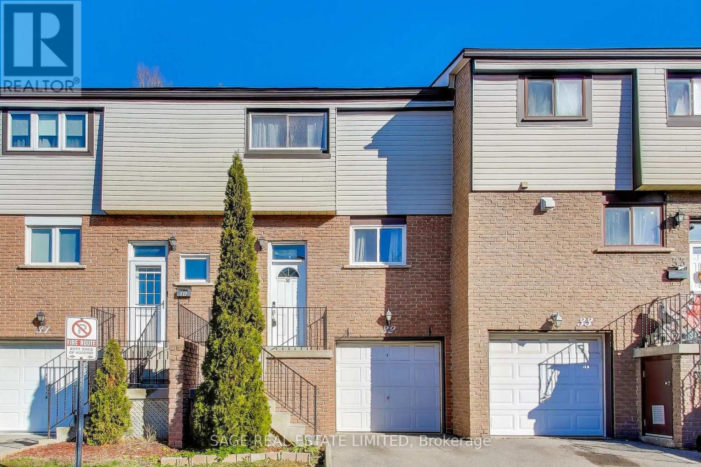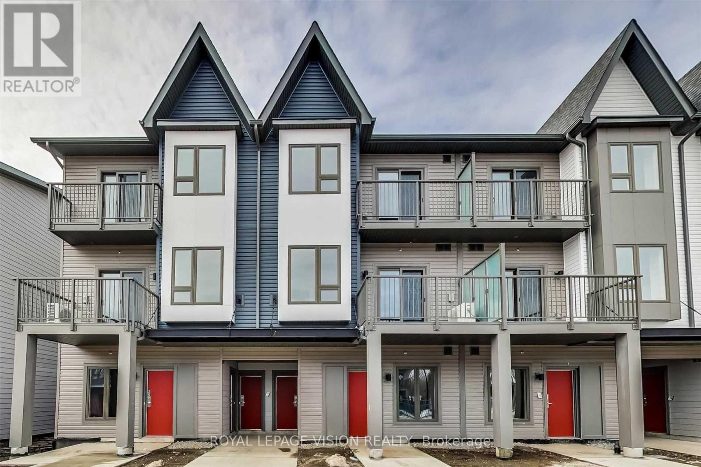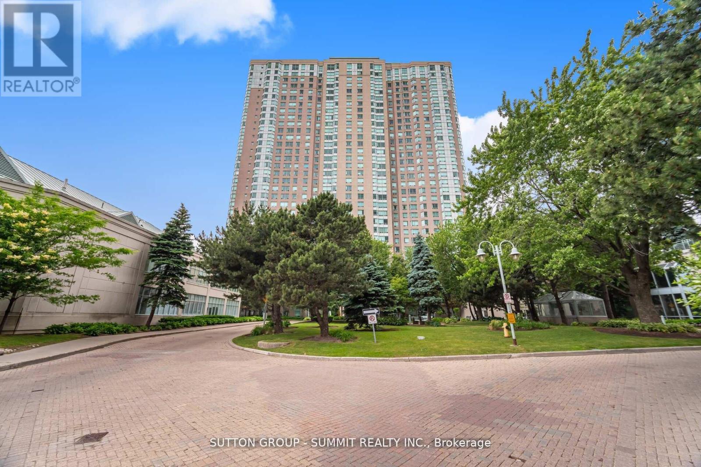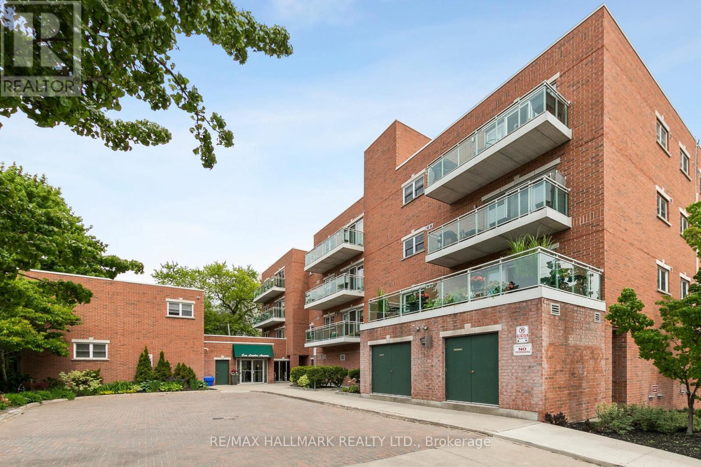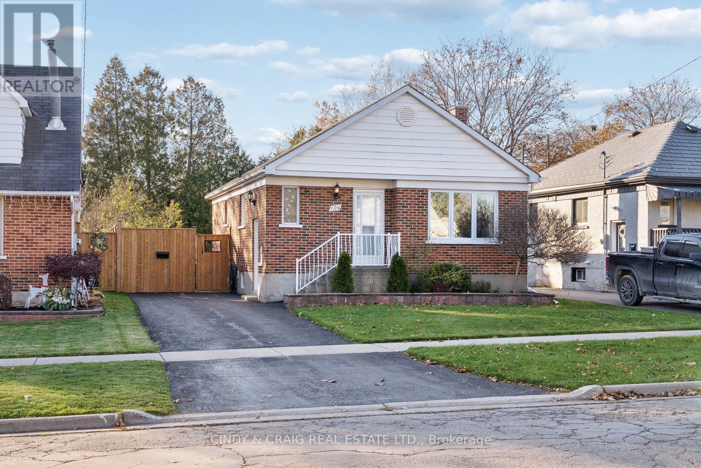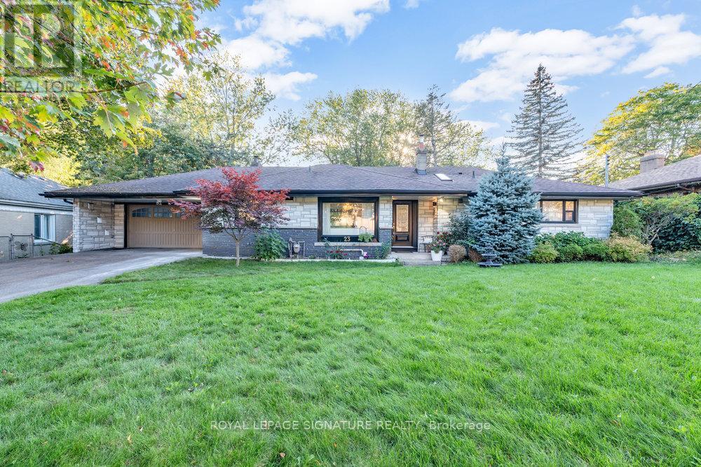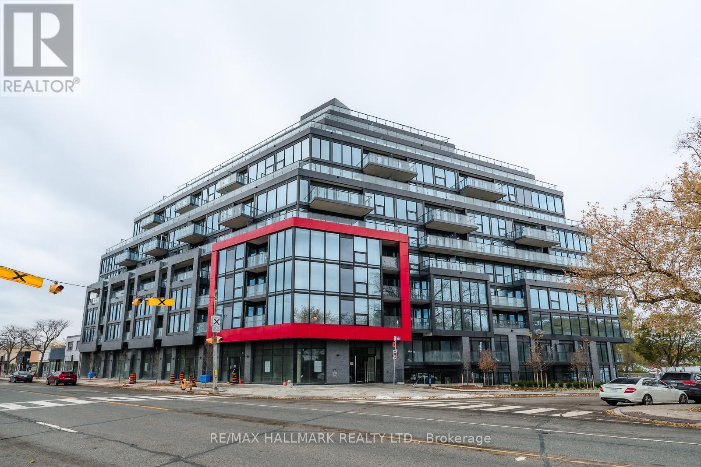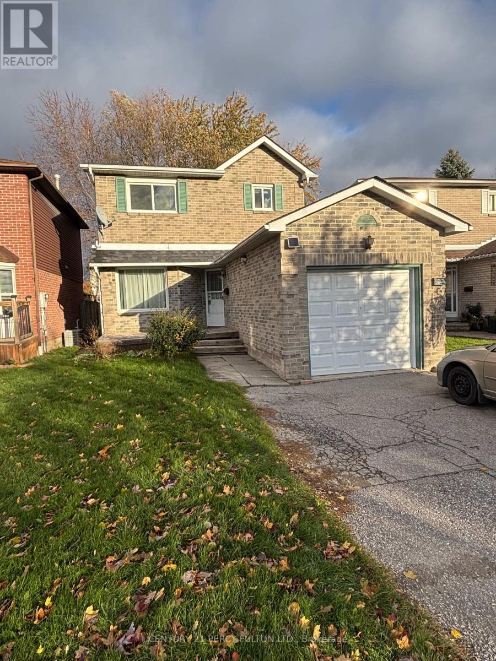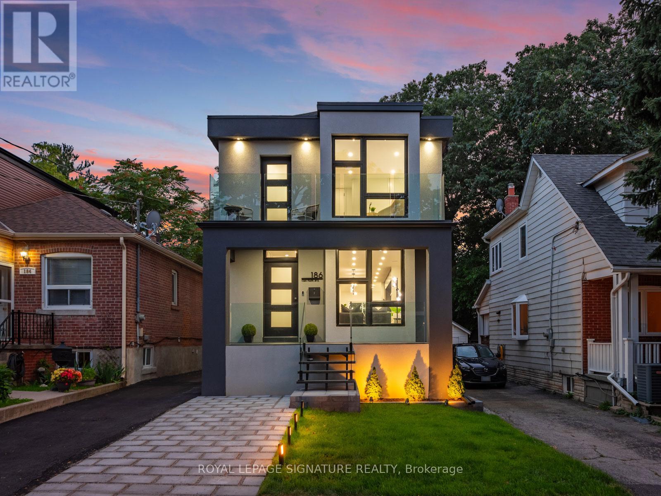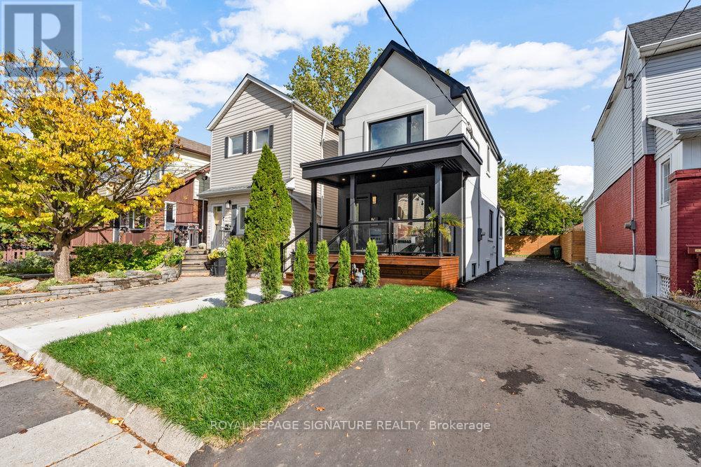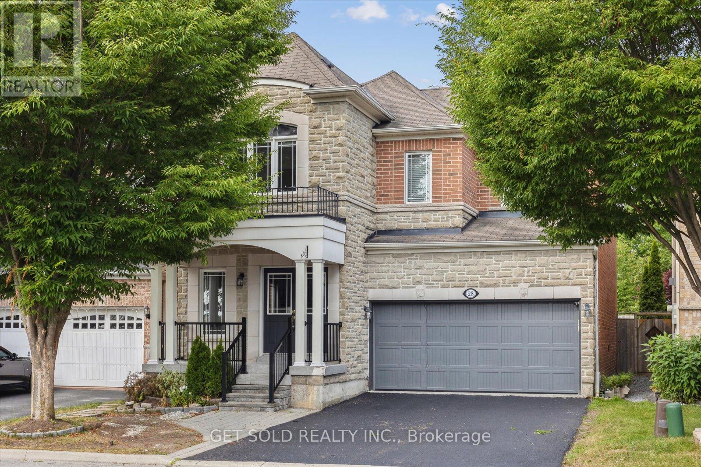32 - 1945 Denmar Road
Pickering, Ontario
Welcome to this bright and spacious two-storey townhome, complete with a finished lower level and a desirable walk-out to a fully fenced backyard. Perfectly situated in the heart of Pickering, this home offers unbeatable convenience-just minutes to highway access, transit, and all major amenities. The main floor features a functional kitchen that opens to a combined living and dining area, creating an ideal space for family time and entertaining. A convenient main-floor powder room adds to the practicality. Upstairs, you'll find three well-appointed bedrooms and a full bathroom. The generous primary bedroom boasts double closets and ample natural light. The lower level is mostly finished, offering additional living space with a walk-out to the backyard-perfect for a rec room, home office, or gym. With a single-car garage, private driveway, and visitor parking, this home checks all the boxes. (id:60365)
310 - 2635 William Jackson Drive
Pickering, Ontario
Welcome to one of the largest units in the sought-after Maxx Urban Towns community in Pickering. This modern 3-bedroom, 3-bathroom home offers a smart, functional layout perfect for families. Enjoy a bright open-concept kitchen with quartz countertops, combined living and dining areas, and a walkout to a private balcony. The primary bedroom features a 3-piece ensuite, while an additional bedroom is conveniently located on the second floor-ideal for guests, in-laws, or a home office. Located in the fast-growing Duffin Heights neighborhood, this home provides quick access to Highway 401, 407, Taunton Road, and all essential amenities just minutes away on Brock Road. The community also features a dedicated kids' playground just in front of the unit, making it a wonderful place to raise a family (id:60365)
2923 - 68 Corporate Drive
Toronto, Ontario
68 Corporate Drive is a Luxurious Tridel Building With 24/7 Security. Bright & Spacious West Facing 1 Bedroom & washroom condo has been freshly painted throughout with unobstructed views. All Utilities (Heat, Hydro, Water) Included In Maintenance Fee, Enjoy the Amazing Amenities which Include Indoor/Outdoor Pools, Gym, Tennis, Badminton & Squash Courts, Ping pong, Party Room, Bowling Alley, 24Hr Gated Security, Sauna, BBQs & Picnic Area, Library, Billiards, Outdoor parkette/Sitting Areas, Whirlpool And much More! Conveniently Close to Hwy 401, TTC, Future Subway, Scarborough Town Centre, YMCA, Supermarkets, Services, shops & Restaurants! And the amazing amenities of The Consilium Club! (id:60365)
206 - 1 Lawlor Avenue
Toronto, Ontario
Spacious 2-Bedroom, 2-Bath Condo in Desirable Upper Beaches, Beautifully maintained 1,172 sq. ft. condo featuring a bright south-facing exposure, hardwood floors throughout, and smooth ceilings. Enjoy an eat-in kitchen, large private balcony, and two full bathrooms. Includes parking and locker. Located in the highly sought Building, close to transit, shops, parks, and the Beach. A rare find offering both space and location! (id:60365)
44 Shier Drive
Toronto, Ontario
Welcome to 44 Shier Drive - a charming detached brick bungalow perfectly situated on one of the most desirable lots in this quiet, family-friendly Woburn enclave. Nestled on a beautiful pie-shaped property, this lovingly maintained home offers exceptional potential and versatility, making it ideal for first-time buyers, young families, or downsizers seeking comfortable one-level living. Step inside to a bright and airy main floor, where a spacious open-concept living and dining area is illuminated by a large bay window and grounded by warm hardwood flooring. The upgraded kitchen is a delight for any home cook, featuring stainless steel appliances, quartz countertops, and a stylish backsplash. Three generously sized bedrooms, including a sun-filled primary, provide peaceful spaces for rest and relaxation, complemented by a well-appointed 4-piece bathroom. The 1,104 sq. ft. lower level opens the door to endless possibilities. With its own separate side entrance, this expansive space can easily be transformed into a comfortable in-law suite with income potential. Or keep it for your own enjoyment and take advantage of the large recreation area with a cozy gas fireplace, a 4th bedroom, and another full 4-piece bathroom. Parking is a breeze with a long, partially covered concrete driveway and carport accommodating up to four vehicles. The backyard is truly the showstopper - a generous, private outdoor retreat that offers ample room for entertaining, gardening, kids play, or simply unwinding in the sunshine. Perfectly located, this home is just a short walk to the TTC and GO Station. Close to schools, shopping, LCBO, Beer Store, Home Depot, and beautiful parks. Enjoy quick access to Hwy 401 and the DVP, and be minutes away from Scarborough Town Centre, Centennial College, and the University of Toronto. Warm, inviting, and full of potential - 44 Shier Drive is a rare opportunity to own a dream-worthy home in a prime Scarborough location. (id:60365)
124 Highland Avenue
Oshawa, Ontario
Welcome to 124 Highland Avenue - a charming home in one of Oshawa's most established neighbourhoods. This beautifully maintained property blends classic character with modern comfort, offering bright, open living spaces and a warm, inviting atmosphere throughout. Step inside to a spacious living room with large windows that fill the home with natural light. The kitchen features ample cabinetry, functional prep space, and an easy flow to the dining area - perfect for everyday living and entertaining. The 2 bedrooms are well-sized, offering comfort and privacy. The lower level provides additional versatility with a cozy rec room, additional bedroom and plenty of storage. Outisde, enjoy a generous backyard with room to play, garden, or relax. (id:60365)
23 Burnview Crescent
Toronto, Ontario
Welcome to this extraordinary all-brick and stone detached home, with an inground pool and ideally set on a premium 79 x 154 ft ravine lot backing onto the scenic trail system of the beautiful Hague Park! Offering over 3,000 sq. ft. of finished living space, this 3+4 bedroom, 4-bathroom residence blends timeless elegance with modern comfort in a truly exceptional setting. Step inside to sun-filled interiors, where expansive windows flood the home with natural light and highlight the gleaming hardwood floors throughout. The renovated gourmet kitchen is a chef's delight, featuring granite countertops, recessed lighting, and stainless steel appliances is accompanied by an open concept dining room perfect for entertaining. The elegant primary suite overlooks the serene ravine and is complete with a 4pc ensuite and a spacious walk-in closet. Two additional generous sized bedrooms and family bathroom are also on the main floor. The fully finished walkout basement feels like a main floor and adds incredible versatility, featuring a spacious family room overlooking the pool and backyard, large dining area and 2 additional bedrooms. The second porting of the basement features a self-contained 2-bedroom suite with a separate entrance, kitchen and shared laundry making this home ideal for multi-generational living or rental income. Step outside to your private backyard oasis, where a luxurious in-ground pool is surrounded by mature trees and lush landscaping, offering ultimate privacy and tranquility. The southwest-facing yard provides breathtaking sunset views over the ravine-a perfect backdrop for evening relaxation or summer entertaining. With ample parking, a thoughtful layout, and an unbeatable location near Hague Park, scenic trails, and top amenities, this ravine-side retreat offers a rare combination of natural beauty, functionality, and refined living. Located near schools, public transit, and the hospital, this property offers unmatched convenience! (id:60365)
418 - 2 Manderley Drive
Toronto, Ontario
Bright, beautiful and brand new, this suite has never been lived in! A rare corner suite with exterior windows in both bedrooms at the Manderley calls. This boutique building is located close to the Beach, Scarborough Bluffs and Kingston Road Village. Commute to downtown is easy by car or transit. Building amenities include a concierge, gym, rooftop patio with barbecues, party and meeting rooms, guest suite, pet wash station, and a children's play area. Parking is included with a locker attached to the parking spot for maximum convenience. Don't miss this opportunity to be the first to enjoy the Manderley! (id:60365)
83 Barnes Drive
Ajax, Ontario
Detached All Brick Home In convenient Ajax location. This home features 3 Spacious Bedrooms, 2 Baths, Hardwood flooring throughout, Large family size kitchen with W/O to a large backyard with a generous size deck. walking distance to schools, parks and Durham Transit, Minutes to Costco, Walmart, Home Depot and much more. EZ access to Highway 401and Go Services (id:60365)
186 Oak Park Avenue
Toronto, Ontario
Welcome to 186 Oak Park Where Timeless Charm Meets Modern Luxury! Step into this captivating, custom designed 2-storey home that effortlessly blends classic character with contemporary sophistication. From the moment you enter, you'll be greeted by a stunning open-concept interior featuring engineered hardwood floors and sleek LED lighting throughout. The sun-drenched living room boasts floor-to-ceiling windows that flood the space with natural light, complemented by built-in speakers that create the perfect ambiance. At the heart of the home lies an extraordinary chefs kitchen, highlighted by a show-stopping 12-ft island with seating for 5+, quartz countertops and backsplash, premium stainless steel appliances including a 36" gas stove and wine fridge, and abundant storage. Adjacent to the kitchen, the open dining area is ideal for entertaining, complete with a custom 48-bottle glass wine display and a large picture window. The cozy family room features a bold accent wall and a seamless walkout to the expansive deck your private outdoor retreat equipped with a full outdoor kitchen including a built-in BBQ, quartz countertops, beverage fridge, and sink. Upstairs, the primary bedroom is a true sanctuary, offering a luxurious ensuite with walk-in shower, double vanity, and over 8 feet of built-in, walk-through closet space with custom organizers. Three additional spacious bedrooms offer large windows, generous closets, and access to a private balcony. The fully finished basement adds even more versatility, featuring a second kitchen and laundry, a stylish 4-piece bath, and a spacious rec room that could easily be converted do A fifth private bedroom. All this in a prime East York location just steps from schools, parks, shopping, TTC, and scenic Taylor Creek Park. (id:60365)
87 Wiley Avenue
Toronto, Ontario
Urban sophistication meets contemporary comfort in this show-stopping East York detached home! With 3 bedrooms, 4 bathrooms, and a private drive for up to five cars!! Tucked away on a quiet, one-way residential street, it offers rare privacy in the heart of the city just steps from everything that makes East York so desirable. Step inside and be captivated by sleek design, seamless flow, and natural light at every turn. The bright, open-concept living and dining area features a striking feature wall and designer lighting that set the tone for stylish entertaining. The chefs kitchen steals the show with a massive quartz waterfall island, gas range with pot filler, floor-to-ceiling cabinetry, and glass display accents statement of both beauty and function. From here, walk out to your private entertainers deck and sprawling backyard, perfect for summer nights and weekend gatherings. Upstairs, your primary retreat awaits, complete with a loft-style lounge area under a skylight, a double closet, and a spa-worthy ensuite with floating vanity, rainfall shower, and custom glass detailing. Two additional bedrooms offer custom built-ins, warm hardwood flooring, and a chic shared bath with designer finishes. The finished lower level adds lifestyle flexibility with a cozy recreation room, feature wall, and 3-piece bath, ideal as a fourth bedroom, guest suite, or media space. Unbeatable location just minutes to Donlands Station, The Danforth, parks, schools, and the DVP. (id:60365)
28 Barden Crescent
Ajax, Ontario
Welcome to 28 Barden Crescent in North East Ajax well-maintained family home located in a highly sought-after neighbourhood. The main floor features soaring 9-foot ceilings, elegant hardwood flooring, and modern pot lights throughout, creating a bright and welcoming atmosphere. The open-concept living and dining areas flow seamlessly into a sun-filled kitchen complete with a breakfast bar and a large pantry. Step directly out to the backyard perfect for entertaining or relaxing outdoors. A convenient 2-piece powder room and main-floor laundry complete this level. Upstairs, you'll find four generously sized bedrooms. The primary suite offers a peaceful retreat with a walk-in closet and a luxurious 5-piece ensuite. A well-appointed 4-piece bathroom serves the remaining three bedrooms with ease. Additional highlights include a double car garage and a backyard complete with a patio, ideal for summer gatherings or creating your own outdoor oasis. Close to 401, transit, shopping, and schools, this home is an excellent opportunity for those looking for space, comfort, and timeless style in one of Ajax's most desirable communities. (id:60365)

