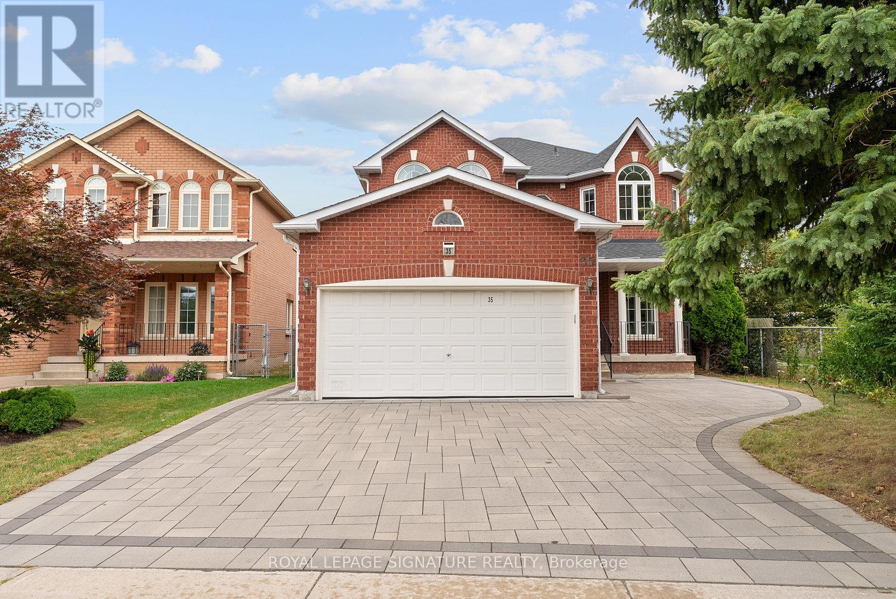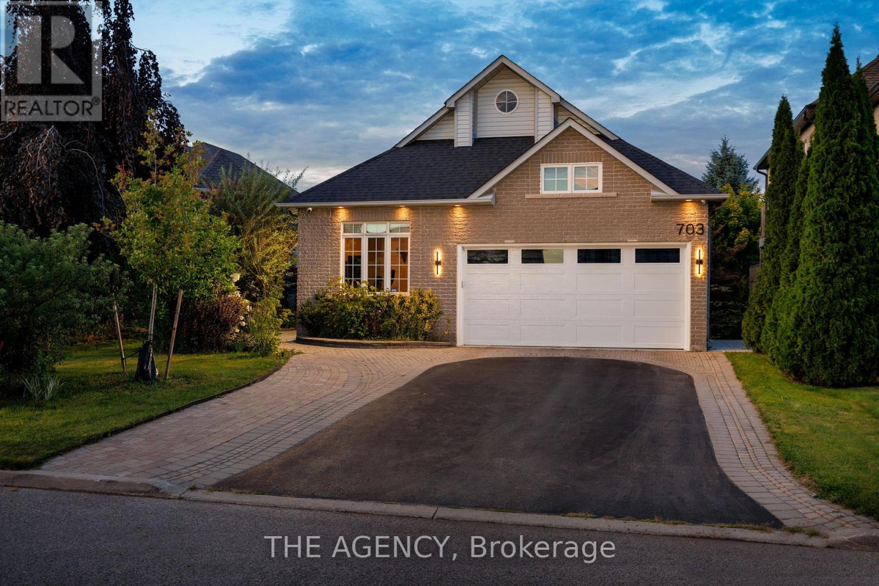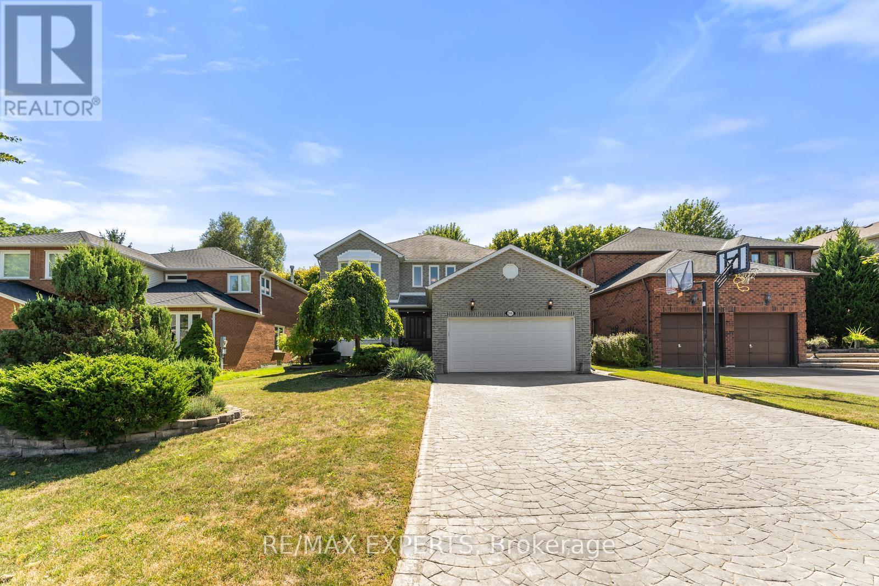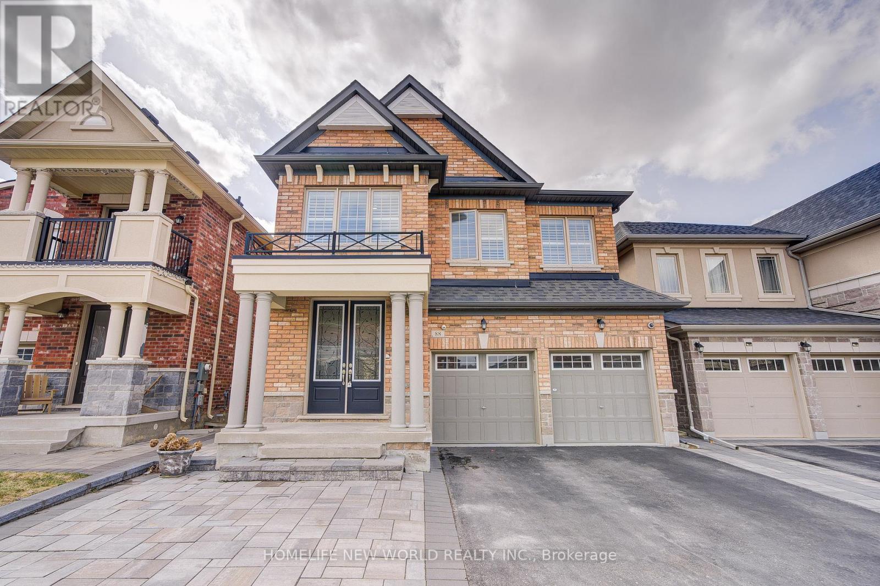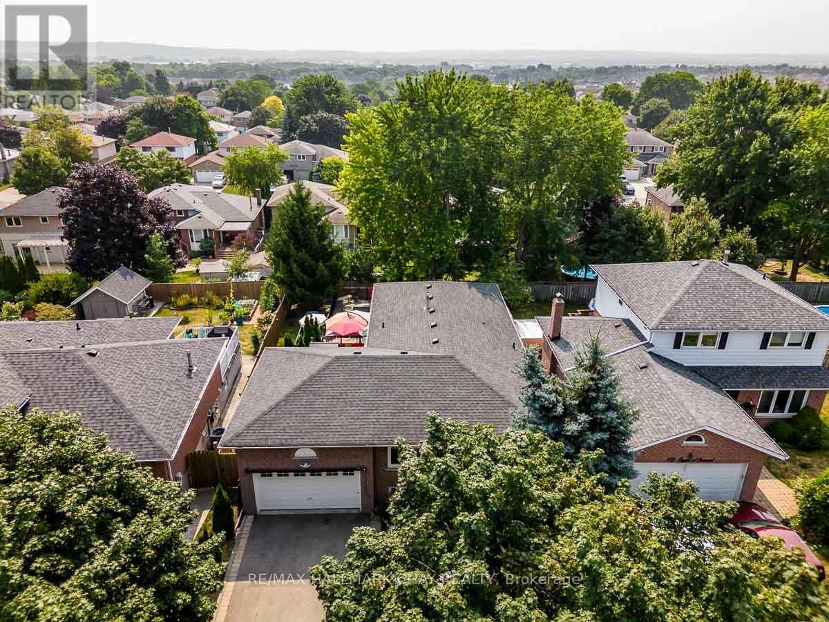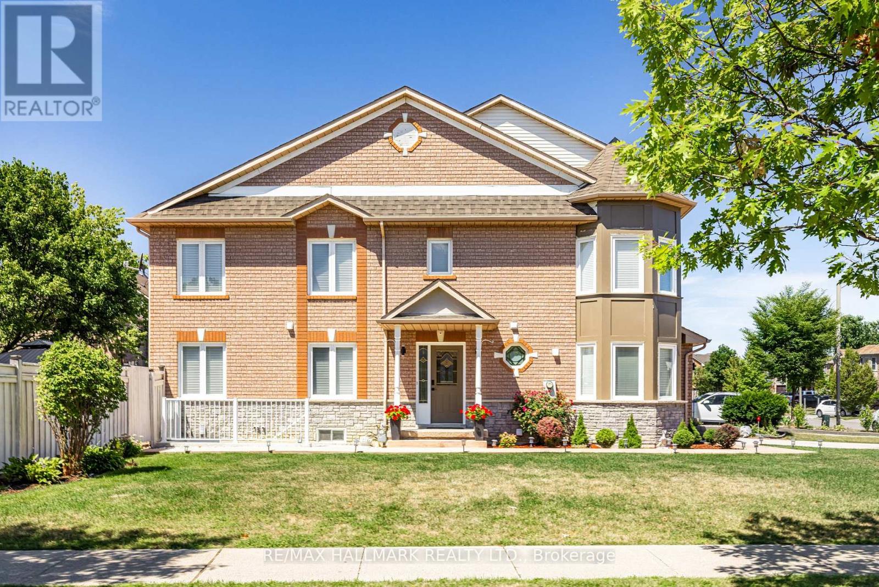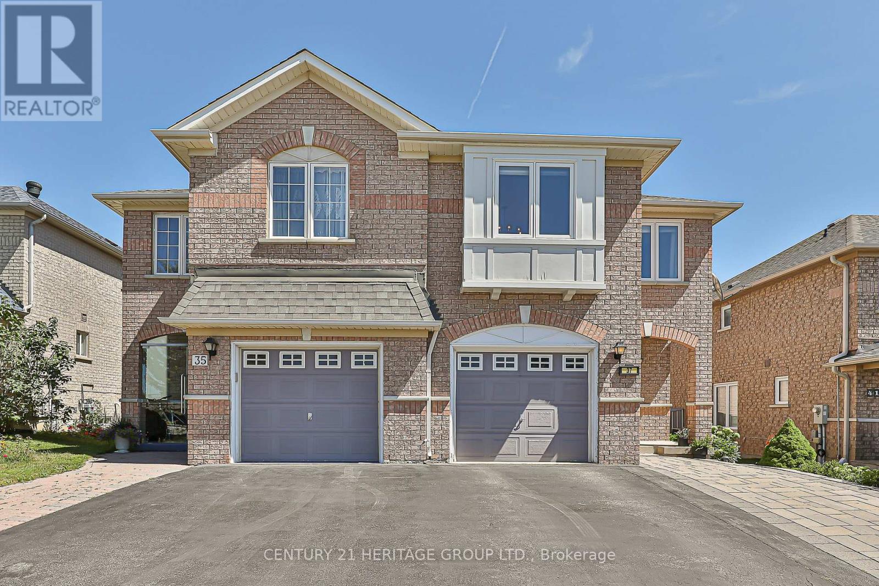35 Mallory Avenue
Markham, Ontario
Welcome to 35 Mallory Avenue - a beautifully renovated 5-bedroom, 4-bathroom family home backing onto Denison Park and located in one of Markham's most convenient and sought-after neighbourhoods! This quality-built home by Remington offers a well-designed floor plan for couples and growing families. The spacious open-concept living and dining room is surrounded by windows and allows sunlight to stream in from all directions, creating a bright and inviting flow throughout the main level. The elegant kitchen features quartz countertops, a French-door fridge, an induction cooktop, and a custom island with a breakfast bar, making it perfect for family gatherings or wine and cheese nights. Upstairs, you'll find 5 bedrooms that are bright and generously sized and a gorgeous 3-piece bath. The primary bedroom is a true retreat with serene park views, a walk-in and second closet, along with a 5-piece spa-like ensuite with a glass shower and soaker tub. The finished basement features an extra bedroom, 4-piece bath, a media nook, and a spacious recreation area with floor to ceiling mirrors for your ideal home gym or dance studio. Access to the basement from the main floor or side entrance provides great potential for an in-law suite or your teenager's own apartment. Step outside and enjoy having direct park access right next to the home, making it perfect for a morning jog or walking the dog. The home also features great curb appeal with an interlock driveway and a covered backyard deck. Located within the coveted Milliken Mills and Unionville High School zones, you're less than a 10 minute walk to Milliken Mills High School and Community Centre, and less than a 10 minute drive to Unionville and Milliken Mills GO Station, Denison Centre, Pacific Mall, T&T Supermarket, Main Street Unionville, Downtown Markham, Markville Mall, York U. Markham Campus, and plenty of coffee shops and restaurants. Beautiful and built for family memories, this is the home you have been waiting for! (id:60365)
703 Madeline Heights
Newmarket, Ontario
Discover An Unparalleled Opportunity To Own The Premier Lot On Prestigious Madeline Heights. Nestled Amidst Lush Nature On A Serene, Private Court In One Of The Most Sought-After Enclaves, This Property Offers Tranquility And Exclusivity. With Over 4,280 Sqft Of Finished Living Space, This Expansive Bungalow Provides Luxurious Room. The Fully Landscaped 49.24' X 233.55' Lot Features Glorious Perennial Gardens And Mature Trees, Creating A Personal Paradise. Enjoy Breathtaking Views For Miles Across The Private Golf Course And Greenbelt, Plus Fabulous Sunsets From The Upper Deck Or Lower Patio. In-Law Capability Offers Space For Multi-Generational Living, With A Huge Open Area For Family Fun And Entertaining. Impeccably Maintained And Upgraded, It Captivates With Picture-Perfect Golf Course Views. High Ceilings And Floor-To-Ceiling Custom Patio Doors/Windows Flood It With Light, Framing The Best Views. Elegantly Appointed And Updated, Details Include A Massive Deck With Glass Panels For Scenery Enjoyment And A Covered Lower Patio For Oasis Entertaining. This Treasured Home Is In A Beloved Neighborhood Where Community And Charm Meet. Upgrades: 200-Amp Electrical (2024); Security Cameras Inside/Out (2024); Whole-House Hospital-Grade HEPA Filter (2024); Full Water Treatment Softener & Reverse Osmosis (2024); Custom Triple-Glazed Oversized Patio Doors/Window With Security Film (2025); Upgraded Light Fixtures (2025); Extra-Insulated Oversized Custom Garage Door With High Rails, Car Lift-Ready (2024); Epoxy Garage Floor (2024); Washer/Dryer (2025); New Deck Stairs (2025); Stain On Exterior Woodwork (2025); Upgraded Sprinkler System (2025); Upgraded Driveway (2024), New Roof Insulation (2024), New Kitchen (2023). Seize This Rare Chance To Elevate Your Lifestyle -- Properties Like This Don't Last Long! (id:60365)
130 Royview Crescent
Vaughan, Ontario
Welcome to 130 Royview Crescent, a Beautifully Maintained Family Home Situated on a Wide, Premium 42ft x 99ft Lot in the Highly Sought-After Vellore Village Community. This Property Offers Tremendous Flexibility with a Self-Contained 2-Bedroom, 1-Bath Basement Apartment Featuring Its Own Kitchen and laundry, with a Separate Garage Entrance Perfect for In-Law Use or Rental Income Opportunities. The Backyard Has Been Fully Renovated into a Private Entertainment Oasis with a Modern, Low-Maintenance Design Ideal for Relaxation and Gatherings Year-Round. Recently Updated with Fresh Interior Paint (2025) and a Brand New Driveway (2025), This Home is Move-In Ready. Inside, Discover a Bright and Functional Layout with Spacious Living and Dining Areas, a Cozy Family Room, and a Well-Appointed Kitchen. Upstairs, Generously Sized Bedrooms Provide Ample Space and Comfort for the Entire Family. The Location is Exceptional, Surrounded by Highly Ranked Schools Including St. Gregory the Great (Gifted Program), Westmount Collegiate (Arts), Maple High (IB), and Father Bressani (AP). Everyday Convenience is at Your Fingertips with Longos, Fortinos, No Frills, Walmart, Home Depot, Parks, Restaurants, and Shopping Nearby. Cortellucci Vaughan Hospital, Vaughan Mills Mall, Canada's Wonderland, and Hwy 400 Are All Within Minutes, Offering Unmatched Accessibility for Work, Travel, and Leisure. This Home Perfectly Combines Lifestyle, Location, and Value. An Ideal Choice for Families Looking to Settle in One of Vaughan's Most Coveted Neighbourhoods! (id:60365)
4 Hayfield Avenue
Uxbridge, Ontario
Step into this bright and airy 4-bedroom gem, filled with natural light and designed for comfortable living. The fantastic layout includes a convenient main floor laundry room and spacious living areas perfect for both relaxing and entertaining. Enjoy the outdoors in the expansive backyard, complete with a beautiful tumbled stone interlocking patio and a gas hook-up for your BBQ perfect for summer gatherings. Located in an amazing neighbourhood, just steps away from great schools and parks. Don't miss your chance to call this place home. (id:60365)
286 Kirby Crescent
Newmarket, Ontario
Step into this exceptionally finished, resort-style home, offering luxury and comfort inside and out. The property features a heated in-ground pool with waterfall, hot tub, sauna, gym and a beautifully landscaped, low-maintenance backyard surrounded by mature trees for total privacy. The main floor boasts hardwood throughout, a custom mahogany front door, a welcoming open-to-top foyer, an upgraded eat-in kitchen with granite counters, stainless steel appliances including a gas stove, large island, and California shutters. An oak staircase leads to four spacious bedrooms, including a stunning 7-pc primary ensuite with heated floors and full-height wall tiling. The finished basement adds an additional bedroom, gym, and custom built-in wall units. With three fireplaces (two gas, one wood for cozy winter nights), upgraded bathrooms, and a generous dining room ideal for entertaining, this home perfectly blends family living with resort-style amenities. Conveniently located near Upper Canada Mall, Recreation Complex, schools, parks, and transit, it offers the ultimate combination of style, function, and location. (id:60365)
88 Roth Street
Aurora, Ontario
Lucky#88!! Gorgeous 4 Ensuite Bedrooms 2 Car Garage Detached Home On A Premium Lot. Backing Onto Open Space(Zoning For Park Or School Only). Most Desirable Location In Aurora Community. 2961 Sqft Plus Finished Basement W/Large Rec Room, Above Grade Windows, Pot Lights. Bright & Spacious 4 Bedroom + Media Room On 2nd Level, 9' Smooth Ceiling On Main. Modern Kitchen With Stainless Steel Appliances, Granite Countertop, Backsplash, Breakfast Bar. From Breakfast Area W/O To Large Newer Deck At Fenced Backyard. Upgraded High Quality Hardwood Flr Throughout 1st&2nd Level, Circular Stair W/Wrought Iron Pickets, Primary Bdrm Has 9' Coffered Ceiling, 5Pc Ensuite & Walk-In Closet. 3 Other Bedrooms Have Own 4Pc Ensuite Bathroom & W/I Closets. Freshly Painted! Direct Access To Garage. Newer Interlocking At Front Walkway. Close To Park, Good School, Walking Trails, Supermarket, Hwy404... (id:60365)
103 Imperial Crescent
Bradford West Gwillimbury, Ontario
Step into this beautifully kept raised bungalow in the heart of Bradford, offering 3 spacious main-floor bedrooms and 2 full bathrooms. Sunlight pours across gleaming hardwood floors, while the large eat-in kitchen and sliding door walkout from the dining room set the stage for effortless family living. Outside, your private backyard retreat features a stunning 14x28 inground pool (2018) with a 7ft depth perfect for summer fun. The insulated, heated garage and separate entrance add function and flexibility. Downstairs, a custom-built wet bar anchors the ultimate entertainment space, complete with two additional bedrooms ideal for guests or extended family. This is a home that blends comfort, style, and versatility in one perfect package. (id:60365)
32 Desjardin Drive
Markham, Ontario
DO NOT MISS OUT! Step into refined elegance with this meticulously crafted luxury residence, nestled in one of Markham's most sought-after neighbourhoods known for its top-ranking schools and family atmosphere. From the moment you arrive, the professionally landscaped front and rear yards set the tone, featuring lush greenery and a private playground structure that offers the perfect blend of sophistication and functionality for family living. Inside features a stunning custom gourmet kitchen designed for the modern chef, complete with granite countertops, a striking waterfall island, and high-end appliances that elevate everyday cooking into a culinary experience. Thoughtfully appointed with California shutters, potlights, and custom closets organizers, everyday detail has been considered to ensure style meets practicality throughout. All bathrooms have been fully updated with premium finishes, adding a spa-like touch to your daily routine.This home is the perfect blend of luxury, comfort, and convenience - truly a rare offering in an exceptional community. (id:60365)
65 Lowe Boulevard
Newmarket, Ontario
Fabulous, Upgraded 4-Bedroom Family Home in Desirable neighbourhood of Newmarket!This all-brick backsplit is perfectly situated on a private 50 ft wide lot in a quiet, low-traffic neighbourhood with no sidewalks. Thoughtfully updated and meticulously maintained upgraded kitchen and a finished basement with a spacious rec roomideal for family activities or entertaining.The bright main floor boasts hardwood floors, and a large bay window with custom frosting for privacy. The chef-inspired kitchen features custom cabinetry, granite counters, ceramic wood-look floors, potlights.Discover 4 generous bedrooms including a master with his-and-hers closets and a powder room.The lower level is perfect for relaxation and fun, with a family room, bedroom, bathroom, laundry, and a man cave with built-in TV, surround sound, and poker table and a charming fireplace. Extra storage is available with multiple closets throughout.Outdoor living is a delight with a fully fenced yard, updated deck, and ample parking for six vehicles in the double driveway plus a 2-car garage. Additional upgrades include fresh paint, water softener, gas furnace, central A/C, attic insulation, and masonry work. (id:60365)
243 Smallwood Circle
Vaughan, Ontario
Welcome to this stunning 3-bedroom + den, 4-bathroom home featuring 10 ft ceilings on the main floor and 9 ft ceilings on the upper levels. The spacious primary retreat impresses with a beautifully upgraded 5-piece ensuite, a walk-in closet, and a versatile den that can be used as a home office, nursery, or even a 4th bedroom offering exceptional flexibility for modern living.The third level offers two additional bedrooms, each with generous closet space and their own 4-piece ensuite bathrooms.Enjoy the beautifully landscaped, cedar-fenced backyard perfect for entertaining or relaxing in privacy.Located in a warm, welcoming community within walking distance to the library, top-rated schools, Promenade Mall, places of worship, public transit, and more this is truly the perfect place to call home. Open house Aug 24,25th 2-4PM (id:60365)
2 Michelle Drive
Vaughan, Ontario
Welcome To Your Dream Home! This Rarely Offered,Sun-Filled Corner Freehold Townhome Offers Over 2,200 Sq. Ft. Of Modern,Well-Designed Living Space.It Sits On A Generous Lot And Showcases Extensive Renovations With Convenient Garage Access To The Home.Flooded With Natural Light From Turret Windows With Custom-Made Window Blinds & A Spacious Foyer With Double Closet.The Home Boasts Smooth Ceilings With Pot Lights,A Double-Sided Gas Fireplace, & An Open-Concept Living And Dining Area With A Modern Custom Kitchen Featuring Quartz Countertops,Backsplash,Pot Drawers,Stainless Steel Appliances,And A Family-Sized Breakfast Area.The Office Can Easily Be Converted Into A Fourth Bedroom.Main Floor Laundry Is Also Included.This Home Is Perfectly Designed For Both Style And Comfort.The Large Primary Bedroom Features Double-Door Entry,A Spa-Inspired Ensuite With A Jetted Soaker Tub, & A Custom Walk-In Closet Organizer.The Finished Basement Includes A Separate Side Entrance,In-Suite Laundry,Second Kitchen, Bedroom, & 3-Piece Bath, Perfect For In-Laws. Outdoors,Enjoy A Brand-New Interlocking Patio With Gazebo,Rebuilt Fencing, And A New Concrete Driveway And Walkway Leading To The Covered Front Porch. Parking For 5 Cars. Efficiency Improvements Feature A High-Efficiency Furnace,Central Air Conditioning,Tankless Water Heater, & Upgraded Attic Insulation.The Large,Pool-Sized Backyard Provides Endless Possibilities For Outdoor Living And Entertaining. Located In A Highly Desirable Neighbourhood,The Home Is Just Steps To Shopping Plazas,Groceries, Banks, & Minutes To Highways 400 & 407, The Vaughan Metropolitan Centre Station,& Vaughan Mills Shopping Centre.INCLUSIONS: Main Floor Stainless Steel Appliances (Fridge, Stove, Built-In Dishwasher, Built-In Microwave), Maytag Washer & Dryer, Central Air Conditioning, Central Vacuum, Lower-Level Kitchen (Stove, Fridge, Washer, Dryer), All Window Coverings, All Light Fixtures, Garage Door Opener/Remote, Built-In Closet Organizer, Gazebo. (id:60365)
37 Peak Point Boulevard
Vaughan, Ontario
Beautifully maintained semi-detached in one of Vaughan's most sought-after neighbourhoods. Features a bright, open layout with a modern upgraded kitchen offering custom cabinetry, quartz counters, gas range, backsplash, oversized stainless sink & premium appliances. Hardwood floors throughout living/dining areas, with an upper-level family room designed by the builder as a 4th bedroom option, now used as a cozy family room with gas fireplace. Spacious primary bedroom with walk-in closet & private ensuite. Convenient direct garage access. Landscaped backyard with interlocking patio. Finished basement with bathroom & versatile living space complete with projector & sound system perfect for movie nights. Recent updates: roof (2018), windows (2019), A/C (2015), hot water tank (2023) & upgraded attic insulation (2023). (id:60365)

