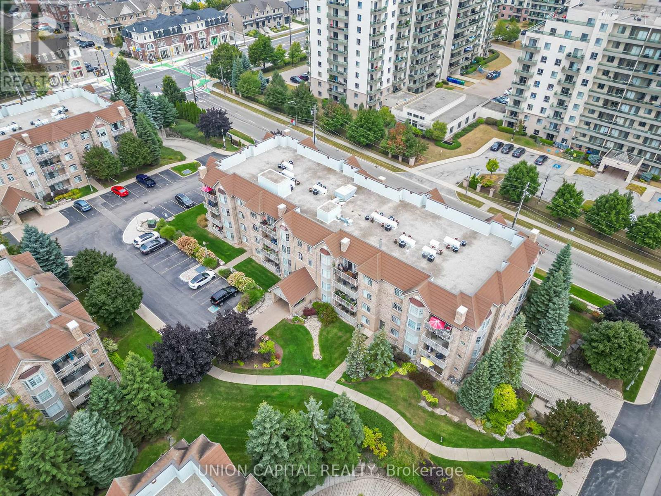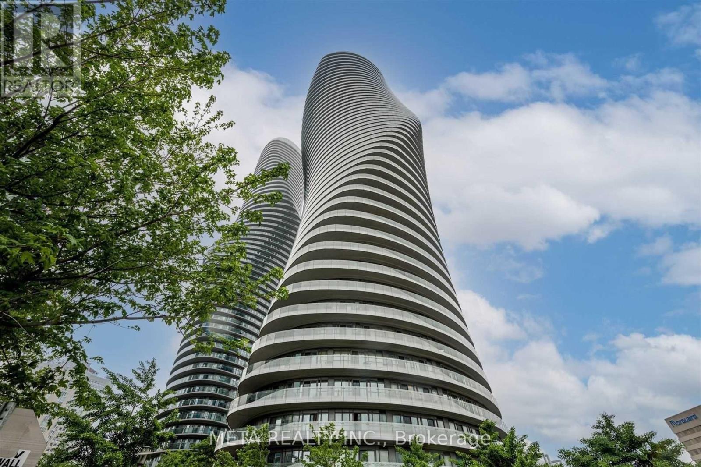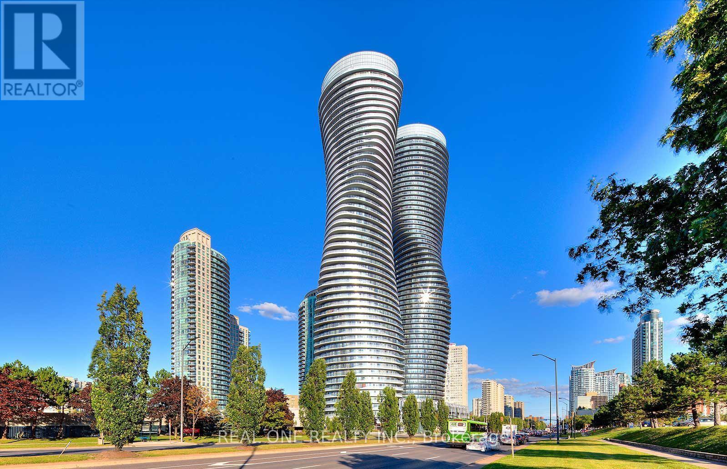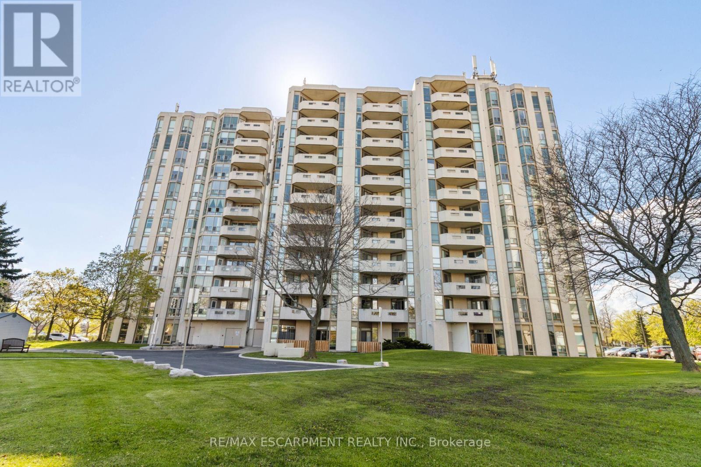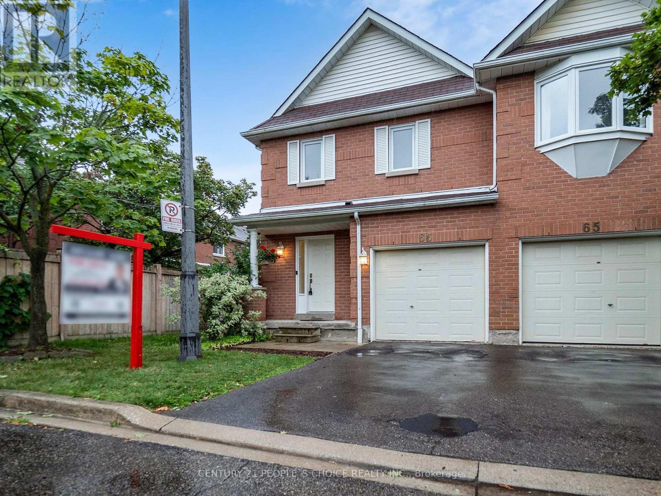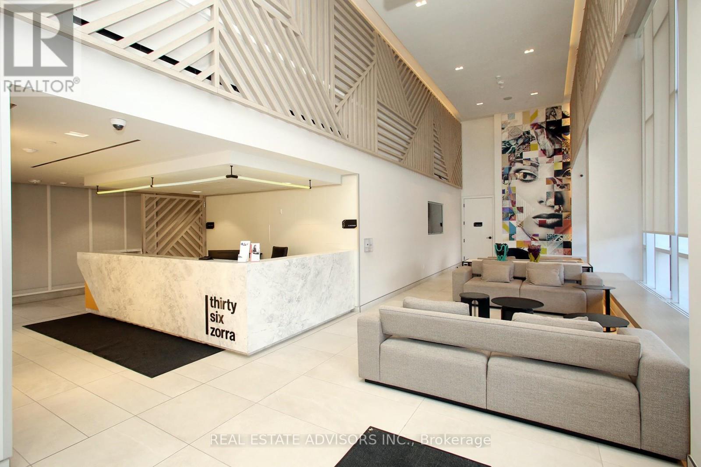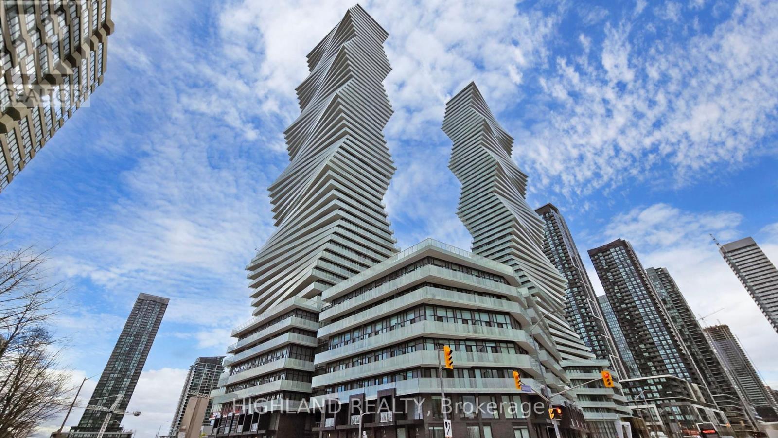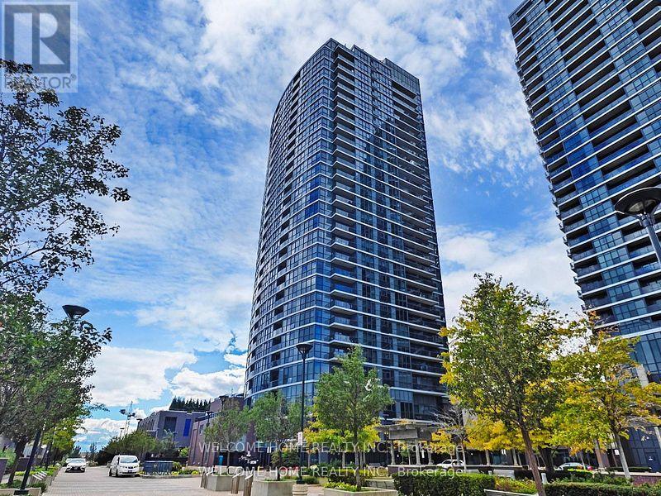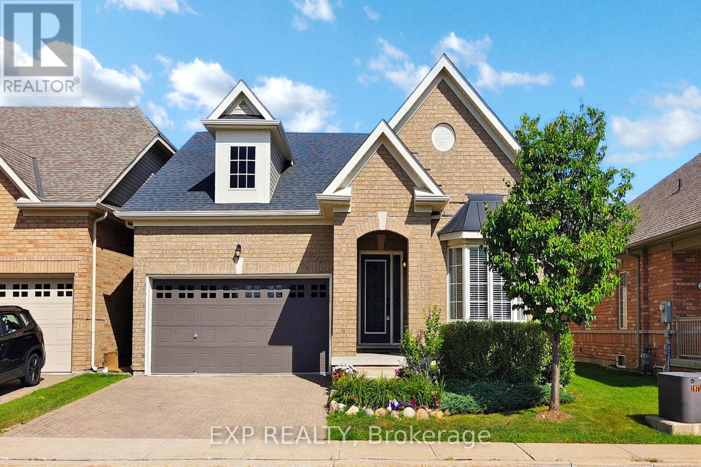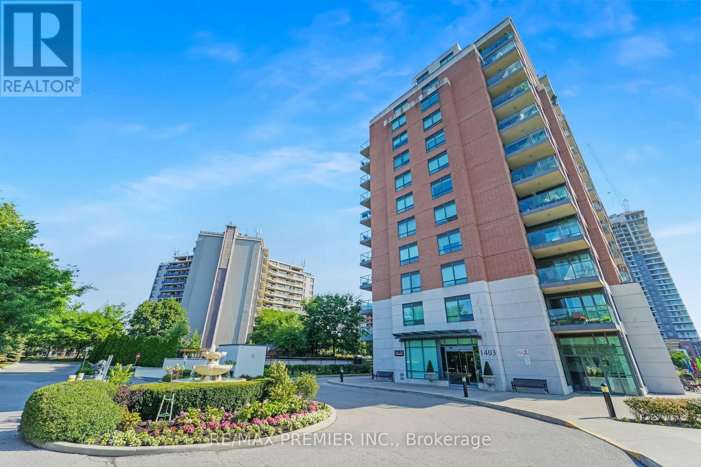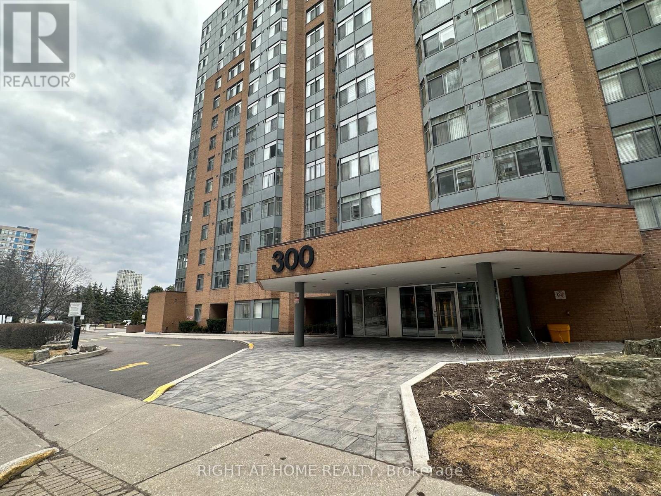F304 - 216 Plains Road W
Burlington, Ontario
Tastefully Renovated 2br and 2bath Unit In Serene Oakland Greens Condos. This Spacious Unit Offers A Easy Flowing, Fully Functional Layout With A Quiet, Calming Balcony To Relax And Enjoy. Renovated Kitchen With Stone Counters And Backsplash As Well As Extra Cabinet Space For Storage To Keep Thing Uncluttered And Tidy. Meticulously Clean And Well Kept With Hardwood Floors Throughout (No Carpets!). Includes 1 Parking and *2 Lockers*. Close To Royal Botanical Gardens, Lasalle Park and Easy Access To Highway 403! A Must See! (id:60365)
2106 - 50 Absolute Avenue
Mississauga, Ontario
Welcome to 50 Absolute Ave #2106, a bright and stylish condo offering a functional split-bedroom layout-ideal for privacy and everyday comfort. Featuring 2 spacious bedrooms, 2 full bathrooms, and walk-outs to a balcony from both rooms, this unit boasts unobstructed west-facing views of Square One Shopping Centre and beautiful sunsets. With laminate flooring throughout, large windows, and an open-concept living space, this home is move-in ready and thoughtfully designed. Located in the vibrant Square One neighbourhood, you're just steps from top-tier shopping, restaurants, public transit, and minutes to highways 403, 401, and QEW. Perfect for: First-time buyers, Small families, Newcomers. Enjoy resort-style amenities including: Indoor & outdoor pools, Full gym & yoga studio, Party & media rooms, Guest suites, meeting rooms & concierge. (id:60365)
405 - 50 Absolute Avenue
Mississauga, Ontario
Fabulous Open Concept & Modern 2 Bedrooms 2 Washrooms. Located in the iconic Marilyn Monroe buildings, With Top Amenities & In The Heart Of Mississauga! Spacious Living & Dining W Floor To Ceiling Windows With Unobstructed South East Exposure, It's warm in winter and cool in summer. and Gives You City View & overlooking the Private 3rd Floor Oasis Feat 10,000 Sq Ft Of Green Space Table & Muskoka Chairs. Gourmet kitchen with breakfast bar, quartz counters & oversized under-mount sink, Stainless Steel Appliances, Engage in a healthy lifestyle with the well-equipped gym, indoor/outdoor pools, and squash courts. A theatre and concierge add to the appeal. Located across from Square One, with shopping, dining, and entertainment nearby, and proximity to major highways like 403 and QEW, this prime real estate offers utmost convenience. Split bedroom layout, 2full bathrooms with wrap around balconies and access to balconies from both bedrooms and living room. 1 Parking Spot & 1 Lockers Are Included. (id:60365)
302 - 5070 Pinedale Avenue
Burlington, Ontario
Spanning over 1,200 sq. ft., this spacious 2-bedroom + solarium, 2-bathroom condo offers tremendous potential and flexibility. With generous principal rooms, an abundance of natural light, and a bright solarium perfect for a home office or den, the layout is both functional and inviting. The primary suite features a private ensuite and closet space, while the large second bedroom comfortably accommodates family or guests. For investors, this unit comes with fantastic existing tenants who are willing to stay on, providing immediate rental income in a well-managed building. For first-time buyers or renovators, the opportunity to personalize and add value is significant. Make this your ideal home or income property. Enjoy tranquil green space views from the balcony, while the building itself offers excellent amenities to enhance everyday living. Located steps from a shopping plaza with a grocery store, LCBO, dining options, and more, plus easy access to transit and major routes, convenience is at your doorstep. Don't miss this rare find with so much potential in an unbeatable location. (id:60365)
66 - 6050 Bidwell Trail
Mississauga, Ontario
Exceptionally Large Corner Condo Townhouse 3 Bed, 2.5 Bath Prime Heartland Location! Beautifully maintained 3-bedroom, 2.5-bathroom corner condo townhouse located in one of Mississauga's most desirable and family-friendly neighbourhoods just minutes from Heartland Town Centre! This spacious, move-in-ready home combines comfort, style, and functionality, perfect for families or professionals seeking convenience and elegance. Property Features: Large Corner Unit with both front and back yard views of the park Family-sized eat-in kitchen with upgraded backsplash Open-concept living and dining area, ideal for entertaining, Hardwood floors throughout no carpet! Professionally finished basement offering a versatile space ideal for a rec room, home office, or guest suite, AC (2022), Windows (2017), Roof (2021) major updates already done! Spacious backyard backing onto a private play area Condo Fee Includes: High-speed Rogers Ignite Internet & Cable TV ,Building Insurance, Windows, Shingles, Driveway, Eavestrough ,Snow removal & Landscaping, Parking Prime Location: Minutes to Heartland Town Centre Close to top-rated schools, restaurants, golf courses, and all major highways (401, 403, 407)Nestled in a warm, child-friendly neighbourhood. Do not miss this rare opportunity to own a beautifully upgraded home in one of Mississauga's most sought-after and vibrant communities! (id:60365)
1610 - 2545 Erin Centre Boulevard
Mississauga, Ontario
Great Value in Prime Location! Don't miss this well-maintained 1-bedroom condo, ideally located near major highways, restaurants, the GO Train, and Erin Mills Town Centre. The unit features stainless steel appliances (fridge, stove, dishwasher), stackable washer/dryer (white)Enjoy top-notch building amenities including an indoor pool, sauna, gym, and party room. Includes 1 parking space and 1 locker for added storage! Perfect for first-time buyers, commuters, or investors! (id:60365)
502 - 36 Zorra Street
Toronto, Ontario
Welcome to 36 Zorra Modern Living in the Heart of South Etobicoke. Move-in ready and in immaculate condition, this stylish 1+Den condo offers immediate possession and a perfect blend of comfort and convenience. Located in the vibrant South Etobicoke community, you'll enjoy nearby local restaurants, cafes, entertainment, and shopping including Sherway Gardens just minutes away. Commuting is seamless with quick access to major highways and public transit. Inside, this thoughtfully designed unit features 531 sq ft of interior living space plus an expansive 100 sq ft terrace-style balcony ideal for relaxing or entertaining. Enjoy $6,000 in upgrades, a sleek open-concept layout, stainless steel appliances, and a versatile den thats perfect as a home office or guest space. Building Amenities Include:24-hour concierge, outdoor pool, rooftop deck with cabanas and loungers, BBQ and dining areas, children's play zone, fitness centre, yoga room, sauna, co-working space, meeting rooms, fire lounge, pet wash station, dog run, guest suites, and secure bike storage. Experience condo living with style, function, and unmatched amenities all in one of Torontos most up-and-coming neighbourhoods. (id:60365)
603 - 3883 Quartz Road
Mississauga, Ontario
** One Locker Included ** Experience luxury living in this iconic M City 2 condominium, an award-winning architectural masterpiece in the heart of Mississauga. This stylish studio unit boasts a bright and functional open-concept layout, highlighted by 9-foot ceilings and floor-to-ceiling windows that flood the space with natural light. The modern kitchen features high-end built-in appliances, sleek cabinetry, and a contemporary design perfect for urban living. The unit is finished with laminate flooring and an oversized 4-piece bathroom, adding both comfort and elegance. Enjoy being minutes away from square one shopping mall, kariya park, T&T supermarket, transit hubs, major highways, restaurants, entertainment. Perfect for first-time buyers seeking a modern city lifestyle in a landmark development at Mississauga. (id:60365)
1901 - 9 Valhalla Inn Road
Toronto, Ontario
Stunning view of Lake Ontario and Toronto Downtown. Modern, Luxurious and spacious (748sq ft) One Bedroom Plus Den at 9 Valhalla Inn Rd. Unobstructed View Of the Lake, Park and The City Of Toronto, Balcony Facing East/South direction. Floor To Ceiling Windows, Functional Open Concept Layout, Large Size Den Can Be used as Second Bedroom or Office. Kitchen with Granite Counter-Top/Stainless Steel Kitchen Appliances, Large Pantry/Breakfast Bar In Kitchen. Amenities Include Pool, Gyms, Lounge, BBQ Area, Pet Park, Party/Game Room & More. Minutes away from Hwy 427/401/Gardner expressway/Airport and many more, Steps Away To All City Attractions Like Sherway Gardens Malls, Restaurants, Parks. Close To TTC, Kipling Station, Trillium Hospital. (id:60365)
30 Muzzo Drive
Brampton, Ontario
This Immaculate Home is situated in a secluded gated community, Rosedale Village, Quiet Clean and Well Maintained Community, Close to Everything, Hospital, Schools, Shopping and HWY! This Home is Totally Upgraded, the living space is uniquely designed for your comfort, all Rooms are Generously Sized, Chefs Kitchen Overlooks the Gorgeous Great Room With Fire Place For Those Cozy Fireside chats, Walk out to your Private Patio and well maintained surroundings, Double door entry, Oak Staircase to the lower level where you find bedrooms Number 3, 4, and a family room set up as a great entertainment space, this cozy bright lower level also boast an beautiful operable second kitchen for convenience, the lower level can actually be an In-law/Nanny suite, "Huuum" ! Steps away from a great round of golf, swimming pool, Sauna, Quiet Library Area, gym a whole Host Of Social activities including exercise classes. Arranged Bus Trips, don't miss out on viewing this home you won't be disappointed, take a walk through, then start packing, you will appreciate this to be your home!!!! The Sunset Model-1316 Sq. Ft. Gated Adult Lifestyle Community. Private 9 Hole Executive Golf Course, Fully Appointed Clubhouse, Indoor Pool, Exercise Room & Much More! Great For Retirees, Empty Nestor's Or Working Professionals. Complete Grounds Maintenance Including Individual Unit Lawn Mowing, Irrigation System And Snow Removal. (id:60365)
216 - 1403 Royal York Road
Toronto, Ontario
Beautifully appointed unit located at Royal York and Eglinton, offering a bright and spacious layout with unobstructed south-facing city views. Immaculately maintained and move-in ready, this residence provides the perfect blend of comfort and convenience. Enjoy the ease of carefree condo living with public transit at your doorstep, quick access to major highways, and close proximity to parks, reputable schools, shopping centres, and Pearson International Airport. An ideal opportunity for professionals, down-sizers, or young families seeking a sophisticated lifestyle in a prime Etobicoke location. (id:60365)
1406 - 300 Webb Drive
Mississauga, Ontario
Location, Location, Two-bedroom plus den Tow-washrooms condo Unit Comes with 1 parking and 1 locker, In Mississauga's City Centre, Conveniently Situated within Walking Distance to Square One Mall, Public Transit, Restaurants, Schools, and Parks. Amazingly Spacious Layout Living Space. excellent amenities, Indoor Pool, Indoor and outdoor Hot tub, outdoor patio, Gym, Tennis Courts, Squash Courts, Exercise Room, Party/Meeting Room, Sauna, Visitor Parking, Billiards Room, media room. This Building is steps away from Celebration Square, YMCA, Living Arts, Sheridan College, and easy access to highways 403 & 401, Square One, Cooksville GO Stations, and City Center Transit. (id:60365)

