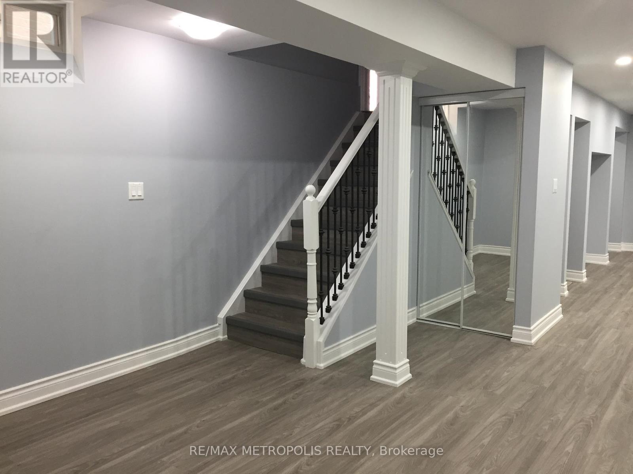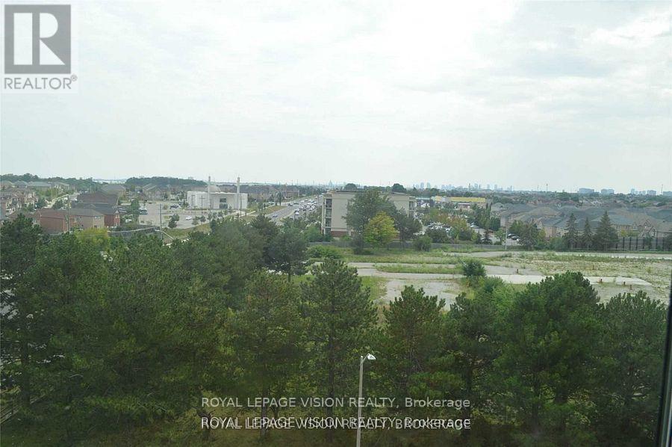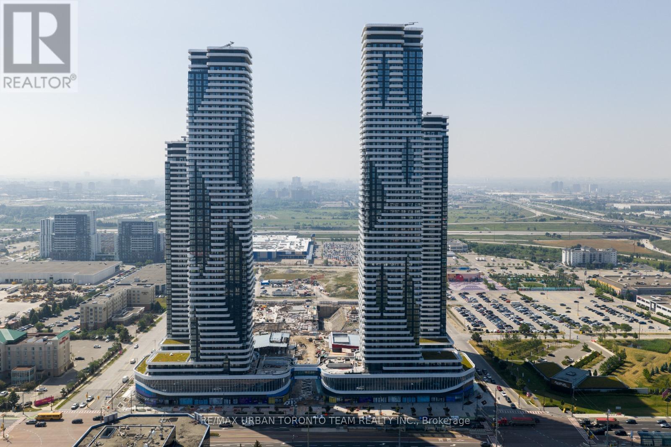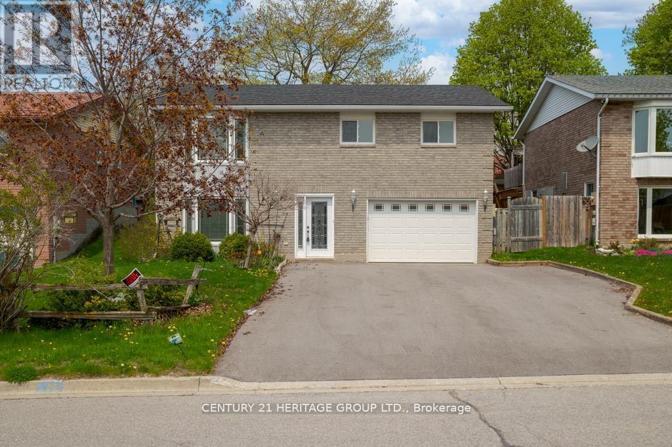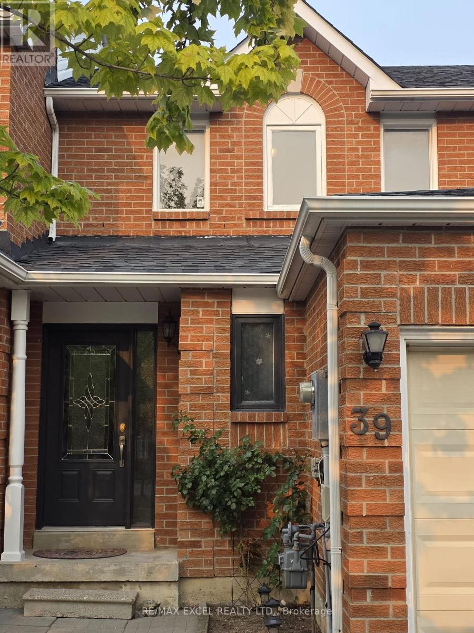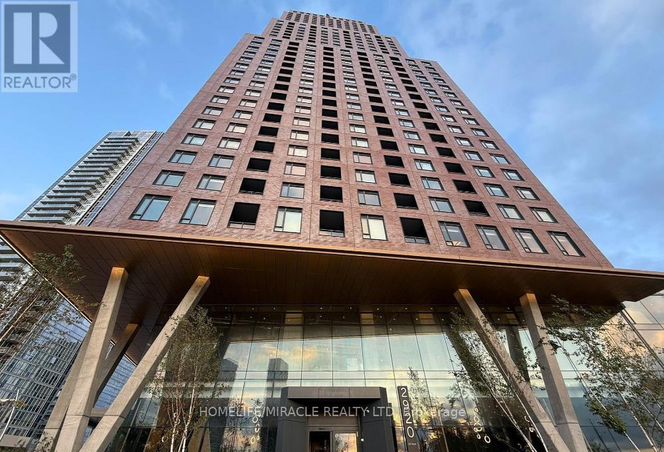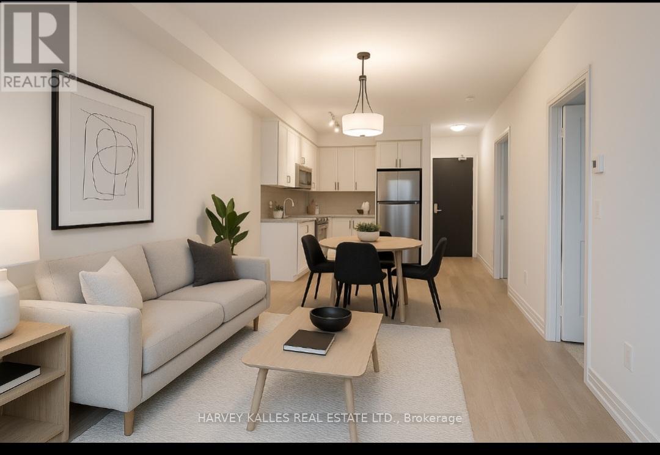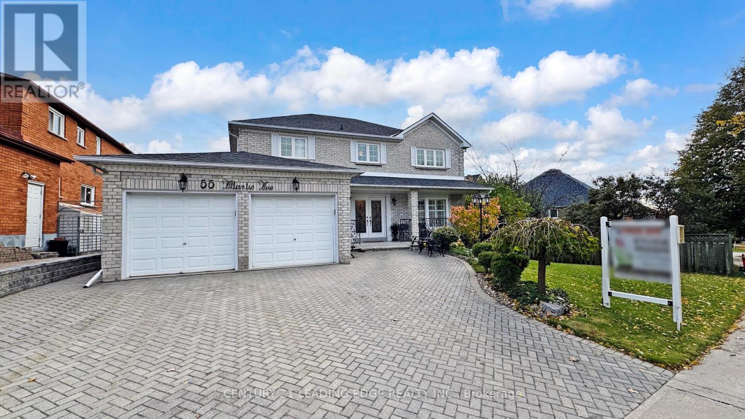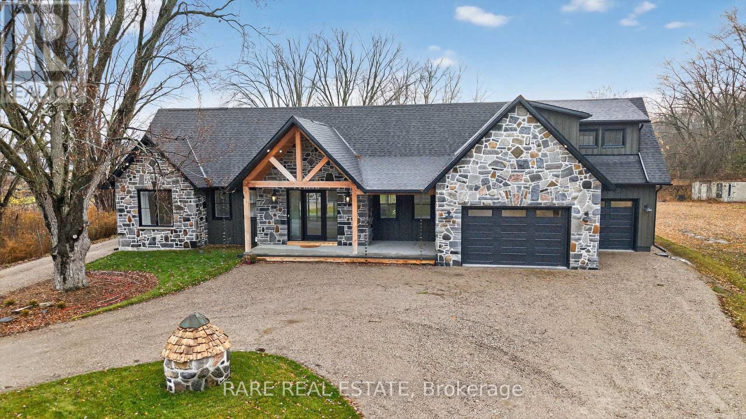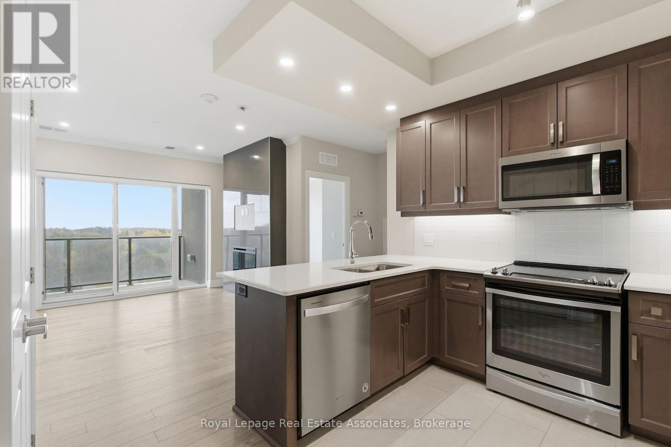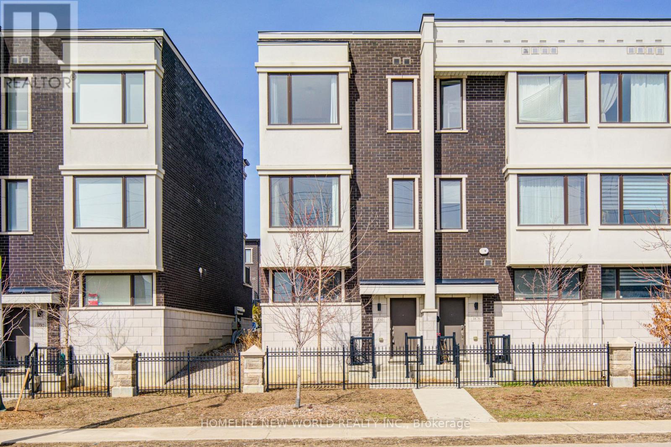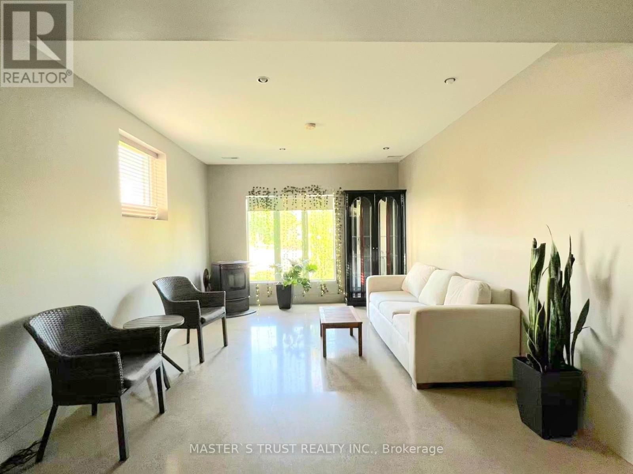Basement - 140 Shady Oaks Avenue
Markham, Ontario
Move-In Ready, Nestled In Highly Desirable Cornell Community! 2 Bedroom Spacious Basement For Lease. Private Entrance With Open Concept Kitchen & Living/Dining Area, Quartz Countertop, Separate Ensuite Laundry, And 3 Pc Bathroom. Brilliantly Located Near All Amenities: Bill Hogarth High School, Elementary Schools, Cornell Community Centre, Markham Stouffville Hospital, Public Transit And 407 Etr. No Pets and smokers. **EXTRAS** Existing: Double Door Fridge, Stove, Micro Oven. Separate Ensuite Laundry, No Pets or Smokers. 1 Parking Spot On The Driveway. Tenant to pay 40% of all utilities. (id:60365)
605 - 7400 Markham Road
Markham, Ontario
A Must See Fully Furnished Sun Filled Unit On The Sixth Floor Very Tastefully Decorated With GasFire Place. Large Windows With Fabulous Views. Elegant Three Bedroom Condo Converted To A TwoBedroom Approximately 1100 Sq. Ft Of Living Space. Super Clean, With One Underground Parking. NonSmoker And No Pets. Fabulous Location, Walk To All Amenities, Shops, Schools & Places Of Worship. (id:60365)
2612 - 8 Interchange Way
Vaughan, Ontario
Festival Tower C - Brand New Building (going through final construction stages) 698 sq feet - 2 Bedroom & 1 Full bathroom, Balcony - Open concept kitchen living room, - ensuite laundry, stainless steel kitchen appliances included. Engineered hardwood floors, stone counter tops. 1 Parking Included (id:60365)
154 Oakcrest Drive
Georgina, Ontario
Beautiful Newly Updated 3 Bedroom 2 Bathroom Home In A Quiet Location Near Pollock And The Queensway. Hardwood Flooring, Large Windows for Natural Light + A Open Concept. The Kitchen Double Doors Lead to A Large Deck and Oversized Fenced Backyard Perfect For Entertaining, Tile Kitchen , Built In Appliances, Easy Access To All Shops, Transit, School, Lake and 404. Perfect For Families with Children. Main Tenant Pays 2/3 PF Utilities, Separate Laundry (id:60365)
39 Rose Branch Drive
Richmond Hill, Ontario
Great Location-Bayview Elgin Mills, Walk To Many Amenities, Eat In Kit W/Ample Cabinets, Ceramic Floor, Pantry, Fin Bsmt W/Ample Storage, Cold Cellar, 2 Pc Washrm, W/O From Dr To A Large Composite Deck W/Wrought Iron Pickets, Gas Furnace, Garage Dr opener with remote, Double Paved Driveway Spacious Deck, Walk To Elgin Mills Shopping, Schools, Parks, Public Transit (id:60365)
802 - 2920 Highway 7
Vaughan, Ontario
Bright and spacious 2-bedroom, 2-bathroom corner unit with One Parking. An open-concept living and dining area seamlessly connects to a gourmet kitchen, creating the perfect space for both relaxation and entertaining. Convenience is at your doorstep. With public transit right outside, you're just a short walk from Vaughan Metropolitan Centre (TTC), minutes from Pearson Airport and a short drive to downtown Toronto. Enjoy effortless access to Highways 400 and 407, as well as Vaughan Mills Mall, the new Vaughan Hospital, local shops, restaurants, and entertainment. Residents also have access to premium amenities, including outdoor terraces, cozy fireplaces, a pet spa, and more enhancing the luxury living experience at CG Tower. (id:60365)
1409 - 3600 Highway 7
Vaughan, Ontario
Bright and Modern 1 bedroom with Floor To Ceiling Windows and South Facing Balcony Showcasing CN Tower and Lake Ontario views. This suite also includes in-suite laundry, one underground parking space and locker. Residents enjoy access to exceptional amenities including an indoor pool, hot tub, fully equipped gym and yoga studio, golf simulator, rooftop terrace with BBQs, party and theatre rooms, guest suites, 24/7 concierge, security, and visitor parking. With Vaughan Metropolitan Subway, York Region Transit, Costco, Goodlife Fitness, shops, restaurants, and cafes just steps away, plus quick access to Highways 400 and 407, this location offers unbeatable connectivity. Tenant is Responsible for Paying Hydro. (id:60365)
55 Atlantic Avenue
Markham, Ontario
** MOTIVATED SELLERS ** Welcome to this beautifully custom-built 2-storey detached home perfectly situated on a premium lot in one of Markham's most sought-after neighborhoods, where pride of ownership and convenience come together in perfect harmony. Offering approx. 4,309 sq.ft., of refined total living space, this residence showcases solid hardwood flooring on both the main and second levels, 9-foot ceilings on the main floor, and timeless architectural details throughout.The updated white kitchen comes with an island and large eat-in area is the heart of the home-ideal for family gatherings and entertaining. Step through the walkout to a covered deck, perfect for outdoor dining and year-round enjoyment. 2 wood-burning fireplaces add warmth and character to the elegant living spaces, while an open staircase leads to a fully finished lower level complete with a second kitchen, perfect for extended family or guests. With approximately $150k in upgrades, this home shines with newer windows, professional landscaping, an in-ground sprinkler system, a new side patio connecting to the garage, and a newer fenced backyard. The irregular 82-ft frontage lot offers curb appeal and generous outdoor space, complemented by a driveway that accommodates up to 6 cars. Located just minutes from top-rated schools, Markville Mall, Markham Village Community Centre, and convenient access to Highway 407, this home delivers the perfect balance of tranquility and accessibility. A true gem in a family-friendly neighborhood; this lovingly maintained home combines classic charm, modern updates, and unbeatable location to create a place you'll be proud to call your own. (id:60365)
1109 2nd Line
Innisfil, Ontario
Welcome to The Gilford Estate by Ivany Custom Homes, a truly one-of-a-kind luxury property offering exceptional craftsmanship and thoughtful design throughout. Built with ICF construction and spray foam insulation, this home provides outstanding efficiency and durability. High-end finishes include engineered hardwood, custom tile work, solid interior doors, premium custom electrical including dedicated holiday light switches, and fir beams sourced from British Columbia. The main level features an impressive kitchen equipped with a JennAir appliance package and a walk-in pantry, complemented by a serving window to the backyard, large windows for abundant natural light, and stunning pocket doors that add both function and elegance. The expansive living space boasts a 16-foot sliding door that creates a seamless indoor-outdoor connection.The primary bedroom offers a luxurious retreat with a 12-foot walkout slider, heated bathroom floors, a custom tile shower with glass enclosure, and Bluetooth-enabled features. Additional bedrooms include a Jack and Jill bathroom design and a bonus storage room above one of the bedrooms, enhancing practical living space. The legal second dwelling provides tremendous flexibility and value, featuring its own full utilities, a dedicated 100-amp electrical panel, natural gas and water lines, custom maple cabinetry, and a complete second kitchen appliance package including a second fridge and dishwasher plus a separate washer and dryer. Mechanical systems are conveniently located in the basement above a concrete crawl space. The property includes a custom Waterloo biofilter septic system designed to accommodate a future pool. Exterior details, including custom rain chains, add to the elevated aesthetics and durability of the home. Enjoy outdoor living and scenic surroundings with a Juliet balcony overlooking the lake and just a short walk to the water, making this an ideal setting for comfort, elegance, and lifestyle. (id:60365)
814 - 1878 Gordon Street
Guelph, Ontario
Amazing opportunity to get into the market at an incredible price! Welcome to luxury condo living in the heart of South Guelph - one of the fastest growing locations in Guelph! Whether you are a first time buyer, empty nester, or investor, this location truly has something for everyone! Enjoy the beautiful views from this well appointed 8th floor unit with a south facing balcony. Featuring 1 bedroom and 1 bathroom, this unit offers the perfect blend of modern comfort and urban convenience. Beautifully upgraded throughout, this bright and spacious unit features high-end finishes that are sure to impress. With a thoughtful open concept layout, the living and dining areas flow seamlessly, ideal for entertaining friends and family. With amazing building amenities to enjoy, such as a fitness room, SKY lounge featuring a pool table and bar, and a wicked golf simulator, this is the perfect place to call home. Location is everything! If you are a commuter, you will love the quick access to HWY 401 and HWY 6. Just 15 minutes from downtown Guelph, and walking distance to shopping, dining, transit and parks, this condo offers the ultimate low-maintenance living. Reach out today for a private showing - this one won't last long! (id:60365)
3880 Major Mackenzie Drive
Vaughan, Ontario
Welcome to 3880 Major Mackenzie Dr.! Located in a charming community of Cold Creek Estates in Vellore Village. Rarely offered end-unit with 3 bedrooms plus one finished bedroom with an ensuite bathroom on the lower level! 4 bathrooms with sun-filled spacious rooms and a double car garage with a double car driveway. This functional layout townhouse offers over 2000 sqft, with 10' ceilings on the main floor and 9' ceilings on the second floor. The second floor also has a laundry room for convenience. upgrades: extra-large crown moldings and 10' oversized baseboard main and upper floor; granite counter top; upgraded windows and doors casing from builder, custom wainscoting, pot lights, freshly painted in 2024, marble kitchen backsplash; there is an independent thermostat for the lower level with floor-heated style. close to High School HWY400, Grocery stores, Banks, and shopping Centers. POTL: monthly fee is $153.31.(include: snow removal, lawn maintenance and garbage removal). (id:60365)
Ground - 30 Kennedy Lane
Whitchurch-Stouffville, Ontario
Beautiful House W/Larger Backyard. Located On Quiet Street. Marble & Hardwood Flooring. All Bedroom W/Ensues Bathroom. Huge Back Yard Overlooking Of Nature Trees, Pond. Fully Landscaped. Lots Of Parking Spaces. Close To Parks, Schools, Shops, Transit And More...2 Master Bedroom on Ground Floor Walkout Basement. Private Entrance from side door. (id:60365)

