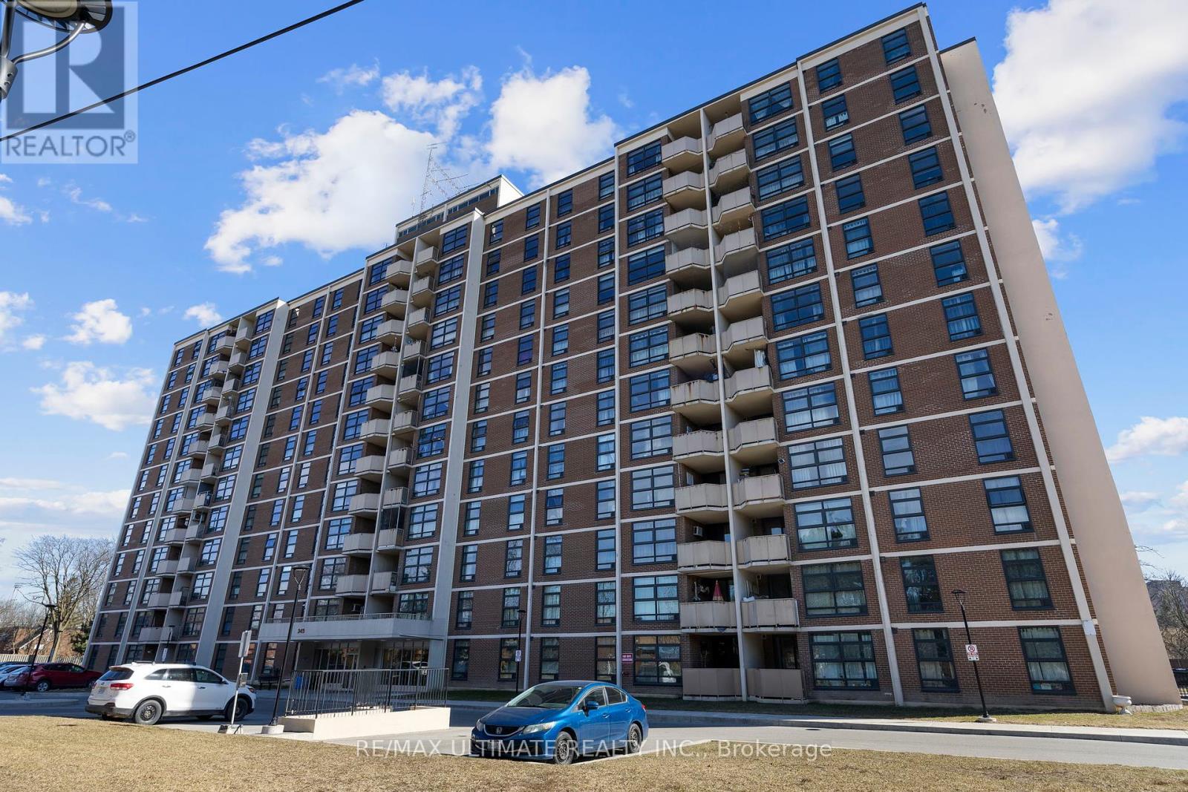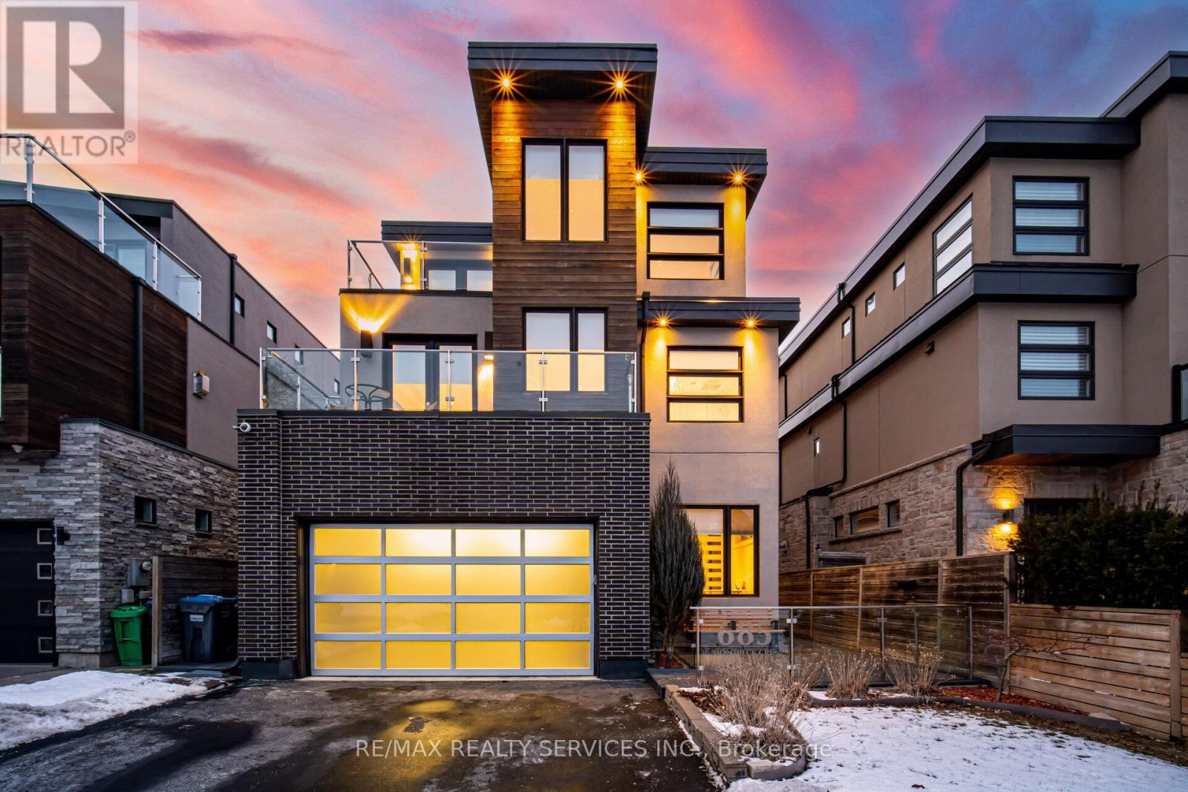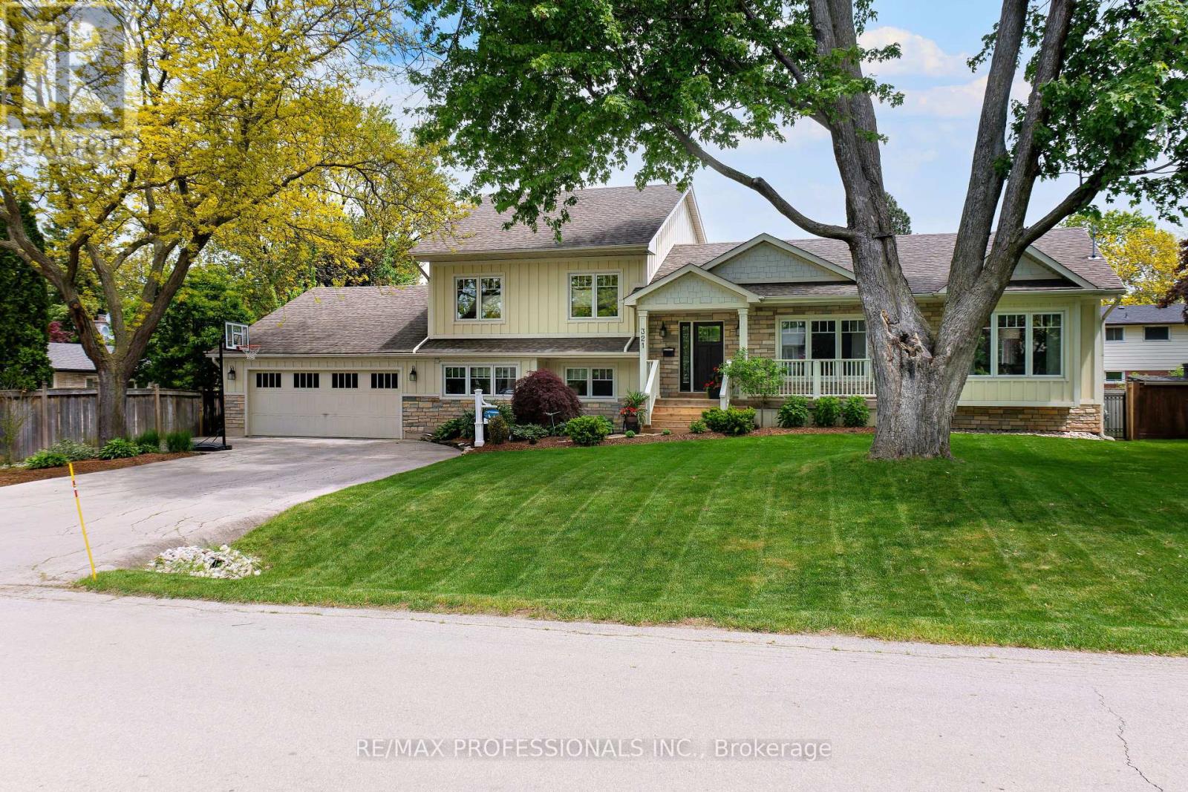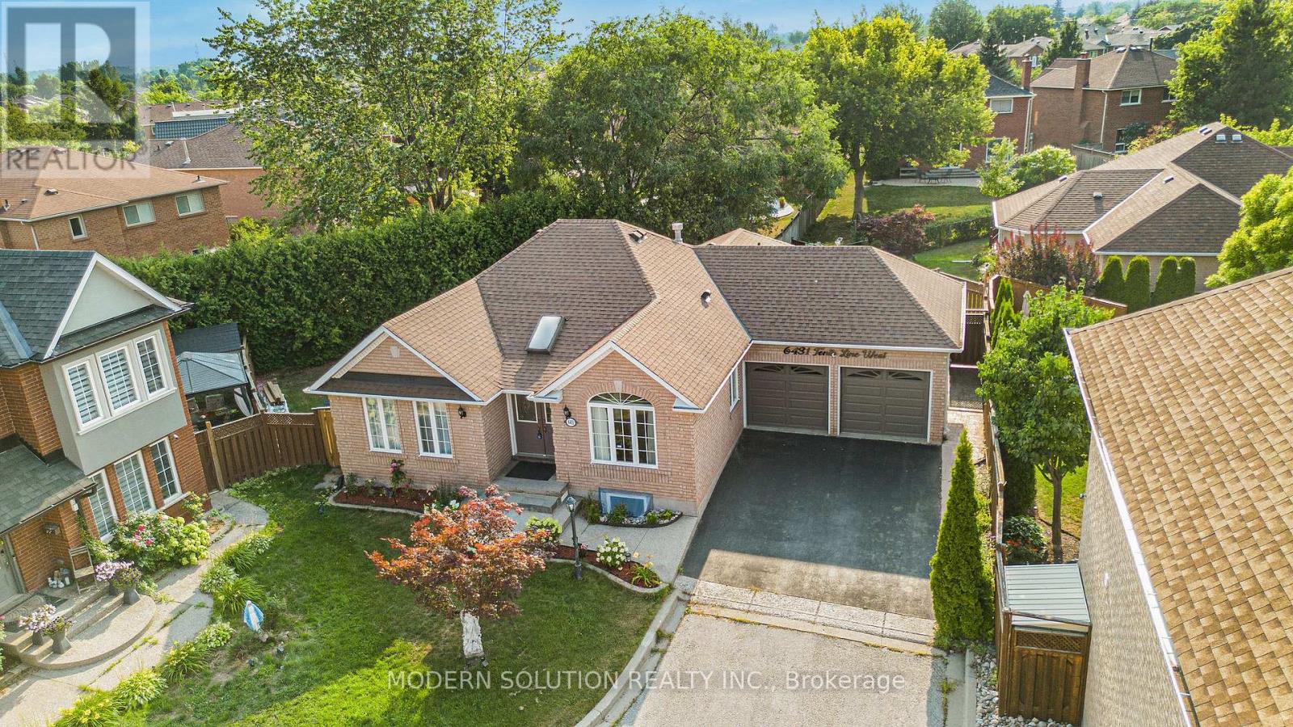629 - 102 Grovewood Common
Oakville, Ontario
Welcome to this stunning 2 Bed, 2 Bath condo nestled in one of Oakville's most sought-after communities. A Rare find with over 900 sq ft and built by renowned builder Mattamy Homes, this modern unit boasts soaring 10-foot ceilings, waterfall island, bright & spacious open-concept layout, & a private balcony perfect for relaxing or entertaining. Step inside and enjoy the seamless blend of comfort & style, with generous living & dining areas, sleek finishes & ample natural light throughout. Whether you're a first-time buyer, downsizer, or investor, this condo offers the ideal balance of function &elegance. Location is everything & this home delivers! Just minutes to Oakville GO, Downtown Oakville & major highway access, you're perfectly connected for work or play. Enjoy being surrounded by top-rated schools, scenic parks, convenient shopping, groceries, hospitals &diverse places of worship all just steps away. Don't miss this rare opportunity to own a stylish, move-in ready condo in one of Oakville's most vibrant & accessible neighborhoods! (id:60365)
606 - 345 Driftwood Avenue
Toronto, Ontario
Charming 2-Bedroom Condo Perfect for First-Time Buyers or Downsizers! Welcome to this bright and spacious 2-bedroom, 1-bathroom condo, offering a fantastic opportunity to create your dream home! Ideal for first-time buyers or those looking to downsize, this unit features a functional layout with generous living space and tons of potential. Close to Proximity to York University, Elementary Schools, Community Center, Plaza, Library. Minutes to Highways, Hospitals, Upcoming Finch LRT Line!! Just waiting for your personal touch dont miss out on this great opportunity! (id:60365)
685 Montbeck Crescent
Mississauga, Ontario
Luxury Lakeside Living! Step into this custom-built masterpiece, just steps from Lake Ontario. Boasting over 4,500 sq. ft. of thoughtfully designed living space, this fully upgraded home features 4+1 spacious bedrooms and 5 luxurious baths. The third-floor primary suite is a private oasis with a stunning spa-like retreat, lounge area, wet bar, expansive walk-in closet, and two private balconies to soak in the views. Experience the finest in craftsmanship with a custom kitchen, quartz countertops with matching backsplash, a large centre island, and high-end appliances. The open-concept design is complemented by oak flooring throughout, built-in surround sound, and a state-of-the-art Control-4 Home Automation System. Enjoy 3 private balconies and a spacious backyard perfect for entertaining and family gatherings. Each generously sized bedroom includes its own beautiful ensuite, ensuring ultimate comfort and privacy. The finished basement offers a rec room, a fifth bedroom, and ample storage space. Completing this incredible home is a 2-car garage and a 6-car driveway, perfect for parking large vehicles or even a boat! Located in a desirable school district, near parks and trails, lakeshore promenade, port credit and beaches. This one is a must-see! Don't miss your chance to own this modern gem by the lake! (id:60365)
321 Wendy Lane
Oakville, Ontario
Simply Must Be Seen! * Lot 100 x 122 ft * 4 Car Garage + 6 Car Driveway Parking* Approx. 3650 sq. ft. total living space! The Minute You Step Onto This Property You'll Realize How Special It Is. A Welcoming Front Porch Greets You. Open the Front Door and Be Captivated By the Main Floor Living Space Featuring Vaulted Ceilings. The Kitchen Is An Entertainers' Dream with Island (Tons of Storage!), High End Appliances, & Wine Fridge. The Family Room Offers Multiple Seating areas & Work Space. The Dining Room is Stunning. Sliding Door Walk Out From the Kitchen to The Fabulous Deck. Just Imagine the Family Time You Could Spend Here! The Upper Level Boasts a Large Master Retreat, Walk In Closet and Spa Like 5 Piece Luxurious Bath incl Heated Floor. 2nd Bedroom and 4 pc. Main Bath with Quartz Countertops, Heated Floor & Built In Make Up Table. 3rd Bedroom Features a Sitting Room, Ensuite Bath & Sliding Door Walkout to the Backyard! Super Convenient Laundry Room with Tub, Built In Counter Top / Storage, Heated Floors, Dog Wash/Shower and Access to the Spectacular 4 Car Garage! The Lower Level Features a Media/Entertainment Recreation Room, & a 4th Bedroom! An Oversized Utility Room adds to the Storage. So much space to spread out! Approx. The Entire Property Is Professionally Landscaped. Expansive Backyard Has a Gas Line to BBQ on the Deck Level, Patio, Covered Structure with Wood Burning Fireplace, Garden and Deck Lighting and even an Enclosed Dog Area/Run with Pet Grade Turf!!! Lawn and Garden Irrigation System . Public School District: Brookdale PS - English JK-8, Pine Grove - French Immersion 2-8, T.A. Blakelock SS just down the street. Catholic School District: St. Nicholas CES, St. Thomas Aquinas SS. Lots of Private School Options in the area - Appleby College approx. 5 minute drive or 20 minute walk! A wonderful neighbourhood close to the lake, parks, trails, recreation facilities, shopping and restaurants. A Very Unique Home! Nothing Like This On The Market Today! (id:60365)
31 Shalom Crescent
Toronto, Ontario
Your dream home is finally here! A perfect mix of style, comfort, and elegance in the heart of West Humber-Clairville in Etobicoke. This beautifully upgraded detached home offers nearly 2,000 sq. ft. of refined living space with 4+3 bedrooms, 4 bathrooms, thoughtfully designed for families who value space, style, and functionality. The main floor features a spacious open-concept layout, connecting the living room, dining area, and gourmet kitchen in a natural, flowing design. Highlights include coffered ceilings, LED lighting, and expansive windows that fill the home with natural light. The gourmet kitchen boast custom cabinetry, quartz countertops, and a wall-attached island that functions as a wine bar and breakfast space. Upstairs, you'll find 4 bright bedrooms and 2 baths, including a generous primary suite with a walk-in closet, ensuite bath, and a large window facing the front yard. The fully renovated finished basement offers 3 bedrooms with windows, a full kitchen, a cozy living area, and a separate entrance -an excellent space for extended family or entertainment. Step into your own private backyard retreat, with no rear neighbours, surrounded by lush evergreen trees that create natural privacy year-round. Featuring a covered wood deck with built-in lights, a wood-burning oven ideal for traditional roasts, a concrete bar counter, and an extra-long stucco-finished shed with large windows-perfect as a gym, workshop, or extra storage. *** Located in West Humber-Clairville, one of Etobicoke's most vibrant and multicultural neighbourhoods, known for its strong sense of community, top-rated schools, parks, and family-friendly atmosphere. Plus, enjoy easy access to Highfield Commercial Area, major highways, Humber College, and Etobicoke General Hospital, all just minutes away. (id:60365)
236 Wiltshire Avenue
Toronto, Ontario
Beautifully renovated premium end unit Townhouse! Move in ready, this updated modern end unit townhouse features a renovated kitchen, quartz countertops, new flooring, new windows, recent paint job and a bright open concept layout perfect for entertaining. Enjoy recent and stylish finishes throughout. A unique spiral staircase leading from the balcony, adding both character and function. A rare opportunity to own a renovated end unit in a sought after location, don't miss it! Extras: Close to the public transit, GO Station, Stockyards, Earlscourt Park, Schools, Restaurants/Bars & Retail Shopping. (id:60365)
17 Hedges Boulevard
Toronto, Ontario
3+2 bedroom, 2 bath bungalow in the sought-after Etobicoke neighbourhood, Princess Margaret. Featuring both an upper and lower-level kitchen with a separate entrance, this home offers flexibility for multi-generational living, a nanny suite, or income potential. Just minutes from major travel routes, great shopping, and it's a 12-minute drive to Pearson Airport. Downtown Toronto? Its close enough when you need it, but comfortably 'over there' when you don't. This location is a cornerstone for top-rated schools - John G. Althouse, St. Gregory, Martin Grove C.I., plus French immersion and Catholic school options. Parks, trails, and key amenities are right around the corner. Inside, the layout balances openness with smart flow, while the spacious lower level lends itself perfectly to a family rec space, guest suite, or rental unit. Builders and end-users alike will appreciate the city-approved plans for a second-storey addition, ready to go. And gardeners will appreciate the grounds, which offer charming nooks and crannies, ideal for turning into your personal garden oasis. (id:60365)
15 Cooperage Street
Brampton, Ontario
Medallion Built!!! Streetsville Glen Home Features Grand Porch W/Stone Elevation.D/D Ent That Leads To Huge Open To Above Foyer With Ceramic Floors. Liv Rm Features 14' High Ceiling. Formal Dining Rm.Huge Upgraded Kitchen W/Extended Maple Cabinets,Crown Molding,Valence Lighting,Quartz Countertops, S/S Appliances, Family Rm With G/Fireplace. Oak Stairs With Iron Pickets. Master Bdrm W/5Pc Ensuite+W/I Closets. 3 Other Good Sized Rms. 3rd Br W/4Pc Semi Ensuite. (id:60365)
1505 - 2155 Burnhamthorpe Road W
Mississauga, Ontario
Experience comfort and space in this well-maintained 1-bedroom + den condo, located on the 15th floor of a secure, gated community in Erin Mills, Mississauga with 24/7 live security. This bright west-facing unit features laminate flooring throughout the living room, dining room, kitchen, foyer, and bedroom. The kitchen boasts upgraded stainless steel Samsung appliances (stove, microwave), quartz countertops, and a breakfast bar. Additional highlights include a renovated bathroom and a versatile solarium/den - perfect for work or relaxation. Enjoy all-inclusive utilities (heat, hydro, water), high-speed internet, Rogers cable TV, and two parking spots. Residents also have access to a multi-activity recreation facility featuring an indoor pool, gym, sauna, racquet courts, car wash, and more. Conveniently situated across from South Common Mall, offering easy access to transit, shopping, restaurants, banks, and the public library. (id:60365)
161 Downsview Park Boulevard
Toronto, Ontario
Welcome to 161 Downsview Park Boulevard, a modern three-storey townhouse that offers rare access to uninterrupted park views, practical space, and a layout that truly works for real life. Situated directly across from the citys expansive Downsview Park, this home brings together everyday functionality with the kind of setting that elevates your daily routine whether its morning coffee on the balcony or catching a sunset from your third-floor ensuite. This 3 bedroom, 2.5 bathroom home stands out for its smart design and clean, timeless finishes. From the moment you enter, the tone is set by luxury laminate flooring that runs throughout the home, complemented by solid wood staircases that ground the space in quality and durability. Oversized windows bring in natural light all day long and offer clear views of the park - no future development, no obstructions, just green space and sky.The main floor offers an efficient living space with a kitchen thats built for function. Featuring quartz countertops, stainless steel appliances, and ample cabinetry, it connects directly to the dining and living areas. Upstairs, the second level houses two generously sized bedrooms and a full bathroom, offering privacy and versatility but the top floor is where this property really sets itself apart. The entire third storey is dedicated to the primary suite, a private retreat with a large walk-in closet, a 5-piece Oasis style ensuite bathroom, and a private balcony facing south. The ensuite includes double vanities, a glass-enclosed shower, and a deep soaking tub positioned in front of floor-to-ceiling windows. Its the kind of space that transforms routine into ritual. Set in one of North Yorks fastest growing neighbourhoods, this home is ideally located just minutes from Highway 401, Downsview Park Subway and GO Stations, Yorkdale Mall, and Humber River Hospital. The community offers excellent schools, green space at your doorstep, and quick connections to wherever life takes you. (id:60365)
23 Henley Crescent
Toronto, Ontario
CHECK OUT THESE FEATURES***MODERN KITCHEN AND BATHS***FURNACE AND CENTRAL AIR 3 TO 4 YEARS OLD***1 1/2 DETTACHED GARAGE***WALKOUT TO HUGE DECK***BIG BACKYARD BACKING ONTO SCHOOL***IRREGULAR LOT 70 FT WIDE IN BACKYARD AS PER SURVEY*** 3 PC BATH IN BASEMENT***UPGRADED ELECTRICAL***CONCRETE DRIVEWAY***ONE BEDROOM ON THE MAIN FLOOR***CLOSE TO SCHOOLS, PARKS, COSTCO, WALMART***PRICED TO SELL***PHOTOS TO FOLLOW (id:60365)
6431 Tenth Line W
Mississauga, Ontario
Tucked at the end of a quiet cul-de-sac in prestigious Trelawny Estates, 6431 Tenth Line is an exceptional executive bungalow offering rare privacy and thoughtful upgrades throughout. A double-door entry opens to a grand foyer with a skylight, setting the tone for this well-built, all-brick home. Vaulted ceilings in the living room, gas fireplace, pot lights, richly stained hardwood, imported stone finishes, and detailed plaster crown mouldings add timeless elegance. The main level features two spacious bedrooms, including a serene primary suite with a walk-in closet and a fully renovated ensuite featuring an oversized freestanding soaker tub, extended glass shower with seating, and modern finishes. The updated kitchen boasts a new stainless steel fridge, new built-in stainless steel dishwasher, and a newer powerful Sakura-style rangehood, flowing into a large composite deck and oversized landscaped backyard, perfect for entertaining or relaxing in privacy. The finished basement doubles the living space with a single bedroom, a study (easily converted to a second bedroom), a brand-new 3-piece bath, huge pantry for extra storage, extended windows, and a kitchenette featuring a standing freezer, fridge, and sink. This space offers great potential to be converted into a full kitchen. Other highlights include main floor laundry with garage access, a premium two-car garage, driveway parking for four, California shutters, new pot lights, and over $100K in recent upgrades. Ideal for downsizers, multi-generational families, or anyone seeking a stylish, move-in-ready bungalow in a coveted neighbourhood - this ones a rare find! (id:60365)













