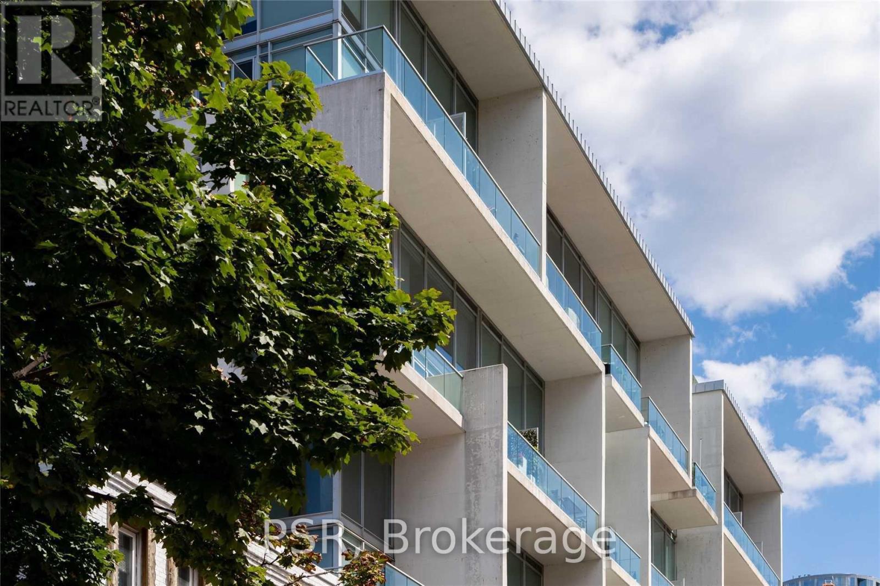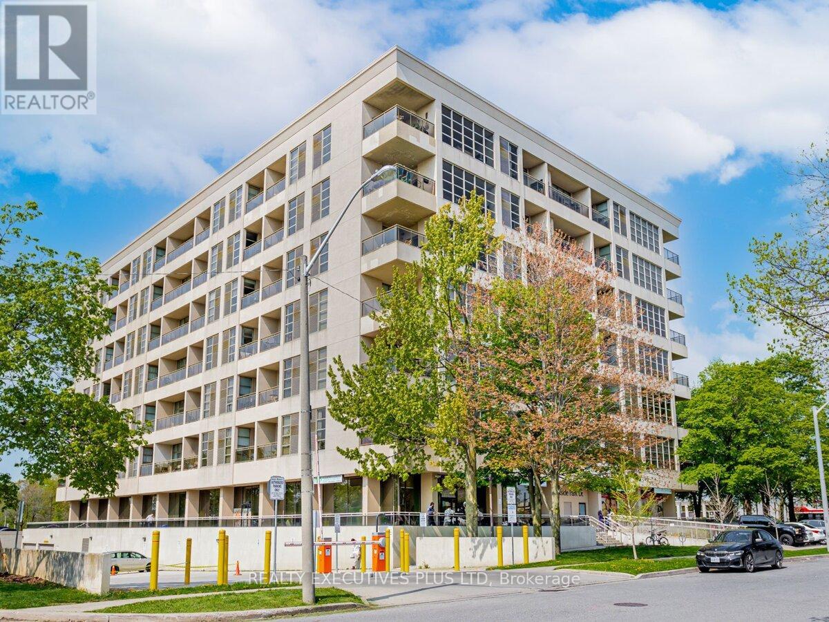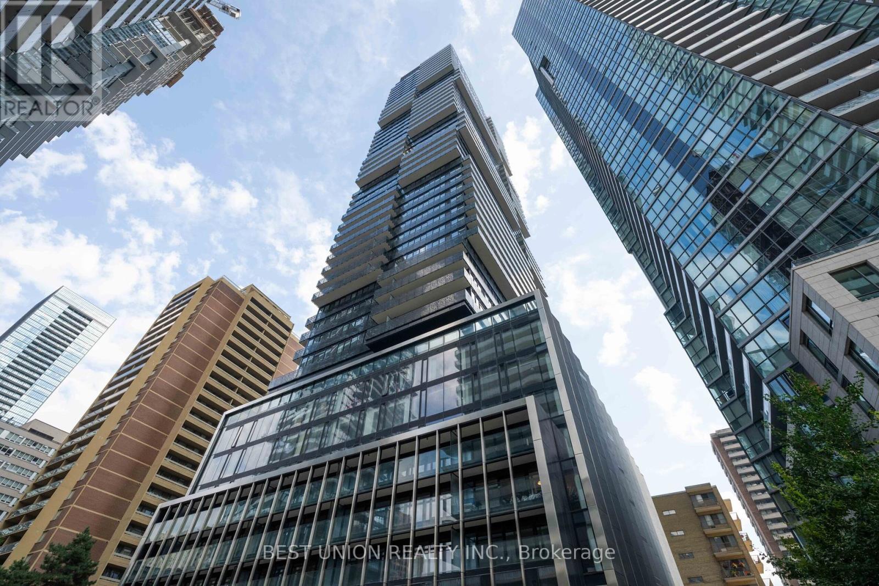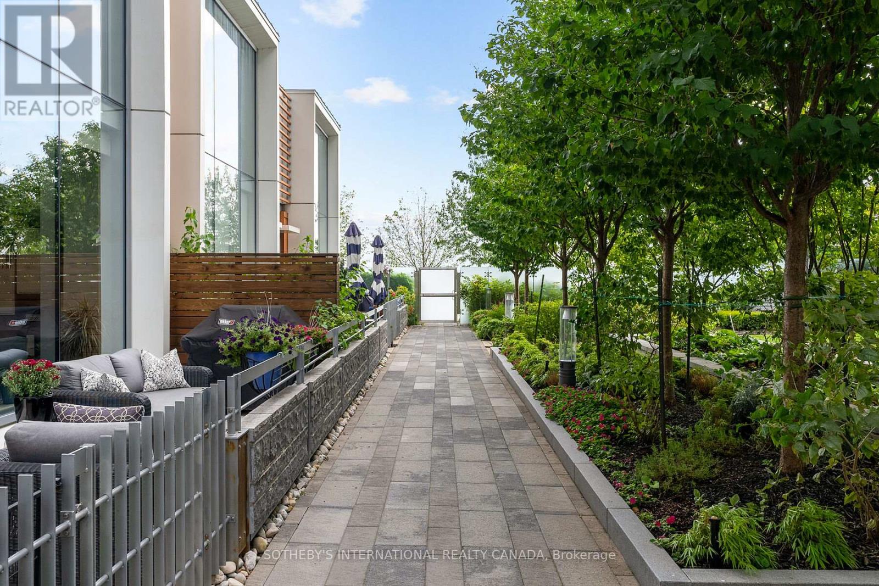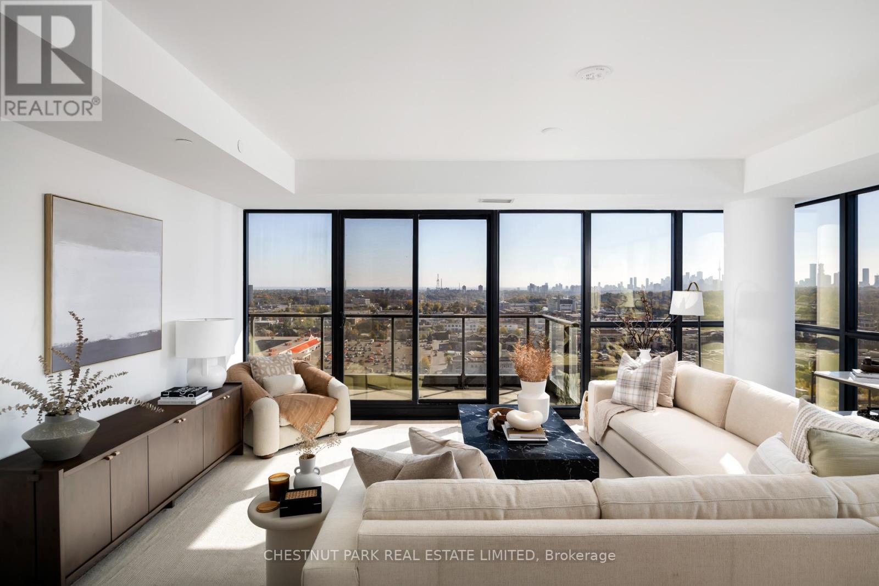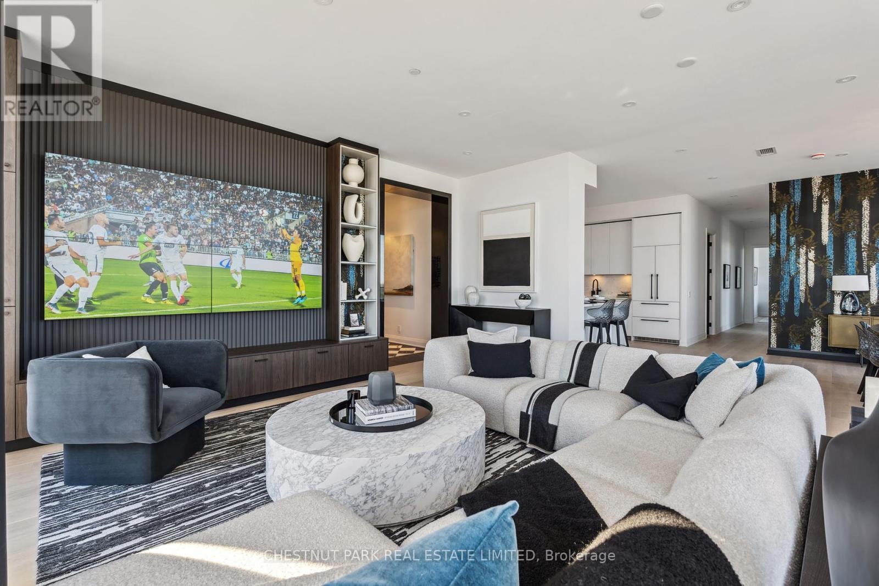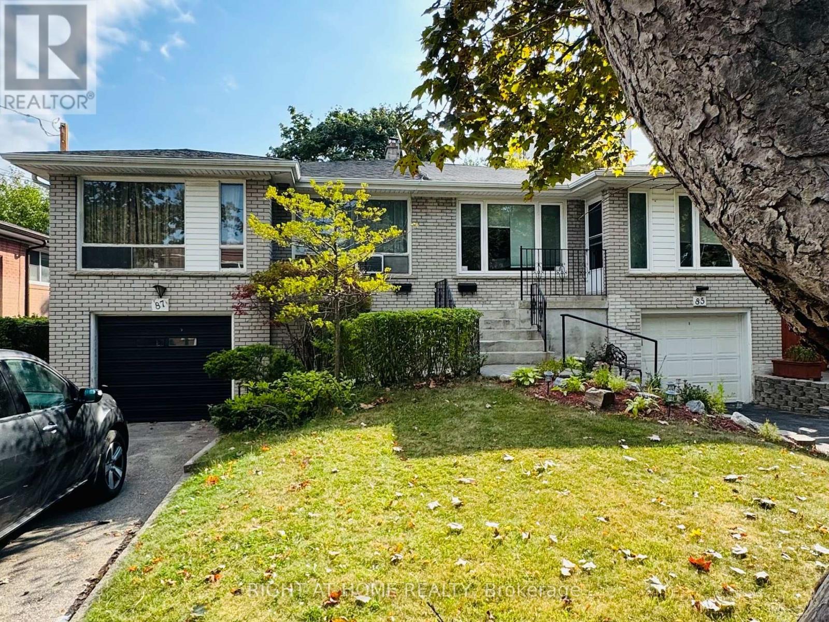909 - 75 Portland Street
Toronto, Ontario
Experience Designer Loft Living in the Heart of King West Now Under $865/Sq Ft! Welcome to YOO by Philippe Starck, where style meets sophistication in one of Torontos most sought-after neighbourhoods. This striking 2-storey urban loft boasts soaring 18-ft ceilings and dramatic floor-to-ceiling windows that flood the space with natural light and showcase dynamic city views. The open-concept main level features a sleek Scavolini kitchen complete with stainless steel appliances and an island perfect for entertaining or casual dining. Upstairs, two loft-style bedrooms offer privacy, ample closet space, and a stylish ensuite bathroom. Enjoy the convenience of one parking space and a storage locker, both included in the purchase. This boutique building offers 24-hour concierge service, a state-of-the-art fitness centre, and a signature Philippe Starckdesigned courtyard and lobby that make a lasting impression. An exceptional opportunity to own in prime King West at unbeatable value-Dont miss your chance to own this rare and stylish space! (id:60365)
207 - 1801 Bayview Avenue
Toronto, Ontario
Stunning Condo In Beautiful Leaside! 2 Bedroom With 2 Full Bathrooms! A Bright & Open Suite With West Views & Excellent Layout. Great Sized Bedrooms With A Large Primary Walk-In Closet! Large Balcony. New Stove/Oven, New Dishwasher, and New Washer/Dryer. Comes W/Parking & Great Amenities: Concierge, Party Room, Library, Exercise Room, Guest Suite. Steps To Ttc! Walking Distance to Grocery Stores, Pharmacy, Restaurants, & Shops. Shows Beautifully! (id:60365)
709 - 1 Leaside Park Drive
Toronto, Ontario
923' Extraordinary Sun Drenched, Spacious Open-Concept Corner Suite on Top Floor w/High Ceilings. New Vinyl Plank floors & Fresh Paint throughout! Unobstructed Panoramic views from the large 12'x12' Corner Balcony & from the Wall-to-Wall & Floor to Ceiling Living Room windows. Perfect location for both Relaxation or Entertaining w/Sound-Proofed, concrete walls between units. Minute's walk to all: The extensive Park system, scenic Bike/Hike trails of the Don Valley Park, Costco, 2 Leaside Shopping Centres, Schools, Churches, Bus stops and the Coming-Soon Ont Line Subway. Minutes' drive to DVP and Downtown in 15 minutes - The Exercise and Party rooms are perfect for those seeking a blend of Comfort, Style, and Convenience. Friendly quiet Neighbours, caring Management & Superintendent. Largest locker 70' conveniently located on the Same Flr 7 w/ample Storage & Premier Designated parking spot in indoor garage conveniently situated next to Elevators. Gently Lived In as a Pied-de-Terre for the past 15 years. (id:60365)
3109 - 55 Charles Street E
Toronto, Ontario
55C Bloor Yorkville ResidencesDeveloped by award-winning MOD Developments and designed by architectsAlliance, this rare one-bedroom suite is located at one of Charles Streets most coveted addresses. Just steps from Yonge & Yorkville, enjoy world-class shopping, dining, transit, and entertainment right at your doorstep. This thoughtfully designed unit features 9' smooth ceilings, wide plank laminate flooring, and individually controlled heating & cooling for year-round comfort. The modern Trevisana kitchen is equipped with built-in appliances, soft-close cabinetry, porcelain slab counters and backsplash, plus custom millwork with a built-in seating bench, movable table, pantry, and storage closet.The spacious primary bedroom offers large windows, his-and-hers closets, and access to a semi-ensuite bath. The signature bathroom doubles as a guest powder room, featuring an integrated Corian sink and vanity with wall-mounted faucet, backlit mirror, soft-close drawers, and functional shelving. A spa-inspired shower with rain head, handheld extension, frameless glass enclosure, and tiled niche completes this modern residence. (id:60365)
1703 - 28 Harrison Garden Boulevard
Toronto, Ontario
Welcome to Spectrum Condos at 28 Harrison Garden Blvd, a contemporary and fully furnished1-bedroom, 1-bath suite in the heart of Willow dale East. This stylish residence offers sleek laminate flooring, stainless steel appliances, granite countertops, and a convenient break fast bar. The open-concept layout flows seamlessly to a spacious balcony with unobstructed south west city views perfect for enjoying sunsets or entertaining. Residents enjoy a full range of building amenities including 24-hour concierge, fitness centre, sauna, party and meeting rooms, guest suites, landscaped gardens with BBQ areas, and ample visitor parking. One underground parking space is included. Situated just minutes from Yonge & Sheppards vibrant dining and retail scene, TTC subway, and quick access to Highway 401, this home delivers the best of convenience and city living in a sought-after North York location. (id:60365)
Th 115 - 29 Queens Quay E
Toronto, Ontario
Where the city meets the waterfront Location Location Location Why drive to work when you can walk? Perfectly situated at the bottom of Yonge Street where the vibrant heart of the City meets the calming waterfront, this beautifully appointed executive townhouse places the financial district, top-tier shopping, acclaimed restaurants, theaters, sports centers, and transit all within walking distance. One of only eight in a gated courtyard, this 2-bedroom + office area, 2.5 bath residence offers refined comfort and smart convenience. 10-footceilings, wide plank solid oak floors through-out, and a custom fireplace set the tone for elegant living. Open floor plan, features gourmet kitchen, with granite countertops and matching backsplash, Miele and Subzero appliances, gas cooktop, breakfast bar, and custom cabinetry. Electronic blinds allow for effortless light control and privacy. Step outside to your private patio overlooking the landscaped courtyard complete with a gas hookup for easy outdoor dining. A private in-suite elevator connects all three levels, 2 parking spots (side by side) are located outside your door. A separate storage locker adds even more convenience. Enjoy access to premium, resort style amenities: indoor and outdoor pool, fitness room, dry and steam rooms, guest suites, party room, theatre room library, and 24 hour concierge. A rare offering of luxury, lifestyle, and unbeatable location all in one sophisticated retreat. And 24 hour concierge, visitor parking., Walking distance to Union Station. ACC. And close to the QEW and the Don Valley (id:60365)
127 Lindsey Avenue
Toronto, Ontario
Victorian Treasure in Dufferin Grove! Step into this beautifully maintained large Victorian detached home, a rare find in the heart of one of Toronto's most vibrant communities. Freshly painted and filled with character, this sunlit 2-storey residence welcomes you with soaring 10 ft ceilings, spacious principal rooms, and timeless charm throughout. The living room, with its large window flows seamlessly into the dining area perfect for entertaining. A large eat-in kitchen opens to a convenient sunroom, while oversized bedrooms offer comfort, light, and space. The private lush south facing lush garden provides a peaceful retreat right in the city. With updated electrical, new roof (Aug 2024) and meticulous upkeep, this Victorian gem is move-in ready. Located on a quiet one-way street, you'll enjoy the best of city living. Just steps to College Streets cafés, bakeries, and restaurants, and within walking distance to Little Italy, Little Portugal, Trinity Bellwoods, and Brockton Village. Parks, schools, and daycares are all nearby. Excellent TTC access with streetcars, buses, and subway connections makes getting around the city a breeze. ***Open House Sat-Sun, September 20&21, 2-4pm.*** (id:60365)
1702 - 33 Frederick Todd Way
Toronto, Ontario
Welcome to this exquisite 2-bedroom, 3-bathroom southwest corner suite in Leaside's Upper East Village. The inviting foyer features a powder room and two coat closets, leading to an expansive open-concept living and dining area with floor-to-ceiling windows, two walkouts to generous balconies, and unobstructed southwest city views. The gourmet kitchen boasts abundant counterspace, a full wall of pantry storage, and a large island with a breakfast bar. A split-bedroom layout ensures privacy: the serene primary suite offers a walk-in closet, 5-piece ensuite, and balcony access, while the guest bedroom includes a 3-piece ensuite, double closet, and balcony walkout. Neutral tones, natural light, and thoughtful design create a warm, elevated living experience ideal for any lifestyle (id:60365)
Uph01 - 33 Frederick Todd Way
Toronto, Ontario
Welcome to this stunning southeast corner upper penthouse in the heart of Leaside, boasting sweeping city views, 10-foot ceilings, and floor-to-ceiling windows. Enter through diamond-patterned porcelain tile and a custom granite archway into the expansive great room, featuring custom fluted millwork, open shelving with Christian Lacroix wallpaper, and four seamlessly integrated frameless TVs. The south-facing balcony is perfect for entertaining, while the dining room offers a separate balcony and another Lacroix feature wall. The custom Trevisana kitchen dazzles with Calacatta marble countertops, Miele appliances, a 5-burner gas cooktop, and breakfast bar seating. The primary suite includes a private balcony, walk-in closet, and spa-like 6-pc ensuite. A guest bedroom offers its own walk-in closet and 3-pc ensuite. With black granite archways, glass walls, marble finishes, and elegant hardware throughout, this home is a true slice of heaven in the sky. (id:60365)
73 Larkfield Drive
Toronto, Ontario
****5+1BEDROOMS/7WASGROOMS----One Of the Largest Living Space in this Price. --------- Custom-Built in 2008 ------- Built in 2008 ----- Apx 7000 sq. ft Total Living Space Inc. Basement*****Wonderful/Comfortable Family Home in 2008(17Yrs Only) W/a Circular Driveway --------Total Apx 7000Sf Living Area(4800Sf:1st/2nd Flrs & Finished--W/Out Basement As Per Mpac---See Schedule C)****Desirable School Area & Close To Private Schools****Contemporary--Gracious/Elegant Custom-Built & UNIQUE DESIGN & Expansive--Living Area(Total 7000Sf-----4800Sf:1st/2nd Flrs+Fully Finished W/Out Bsmt As Per Mpac---See Schedule C)----5+1Bedrooms & 7Washrooms, Fabulous/Spacious Living Space of the Family Hm Nestled In After Sought Banbury Neighbourhood**5+1Bedrms & A Rare-Find/UNIQUE Circular Driveway On 73ft Frontage & Lge Pie-Shaped Park-Like Private Backyard**Welcoming Open-Spacious Foyer & Leading To Large Living Room Area--Main Flr Den & Greatly-Appointed Dining Rm**Woman's Dream--Open Concept Kit-Breakfast Area & Family Gathering Generous Family Room**Featuring Artuful--Circular Stairwell W/Oversized Skylit & All Generous Bedrms**Prim Bedrm Has 2 Ensuites & A Private/South Exp Balcony & All Bedrms Have Own Ensuites For Privacy & Comfort**Open/Den/2nd Fam Rm Area On 2nd Flr & Laundry Rm On 2nd Flr**Large Rec Rm W/Full Walk-Out Bsmt & Nanny's Quarters**Convenient Location To Park,Schools & Close To Downtown---Price To Sell(Motivated Seller)----------5+1Bedrooms/7Washrooms-----ONE OF THE LARGEST LIVING SPACE In this price in this area & A must see home-----2 FURANCES/ 2CACS/SAUNA AND LAUNDRY ROOM ON 2ND FLR AND a 2ND FAMILY ROOM ON 2ND FLR & MORE----Conveniently Located to Renowned Private Schools, Top-Ranked Public Schools, Parks and Edward Garden and Shops at Don Mills and More!!! (id:60365)
3708 - 1 Yorkville Avenue
Toronto, Ontario
***Fully Furnished Unit*** Super Modern 2 Bedroom With 2 full Bath Condo In The Heart of Downtown Toronto Between Yonge & Bay, South of Bloor, Hardwood Floor Throughout, Conveniently Located, Steps From Subway Station, U of T, Shops, Restaurants. European Style Kitchen With Fully Integrated Appliances. Breathtaking City View. Must See!!! (id:60365)
87 Fenelon Drive
Toronto, Ontario
Nestled Among Multi-million Dollar Homes. This Semi-detached Bungalow Is Your Chance To Own this High Demand Awaits In A Premier North York Neighborhood, A True Blank Canvas For Contractors, Builders, Or Visionary Homeowners Looking To Create Significant Equity. This Highly Functional Layout With 4 Bedrooms On Main Plus 2 Additional Rec. & Family Rooms In The Walk-up Basement With A Separate Entrance. Perfect For An In-law Suite, Home Office, Or Future Rental Income. Immense Potential For A Growing Family. One Car Garage Plus 2 - 3 Car Driveway Parking Adding A Significant Value. Unbeatable Convenient Location Just Steps To Top-Ranked Schools, Parks, Transit, Shopping, Hospitals, And Community Centers. Within A Minute Drive To Both HWY 401 & 404. A Chance To Create A Dream Home In One Of The City's Most Sought-After Areas. ** Note: Property Being Sold Strictly As-Is. (id:60365)

