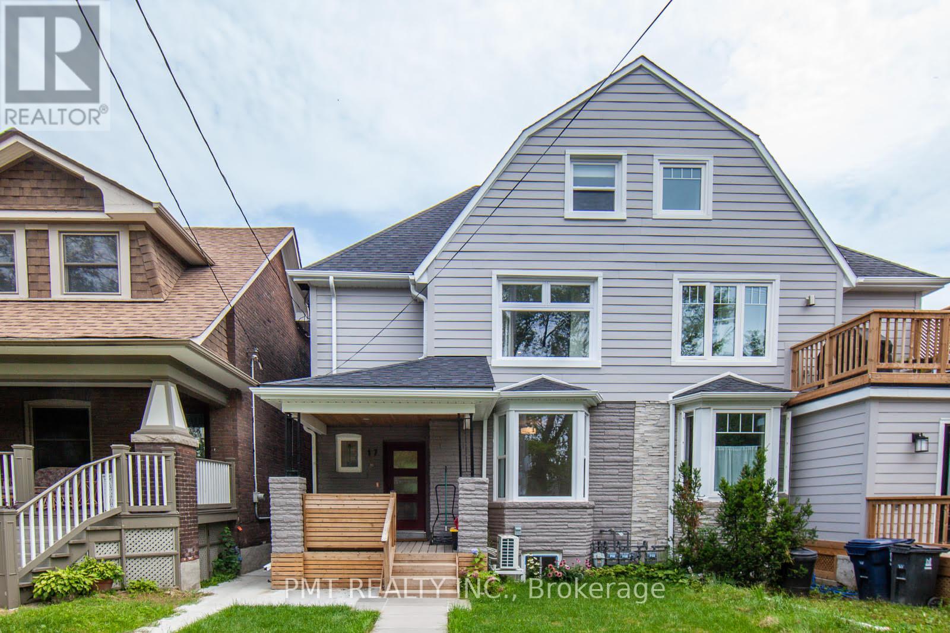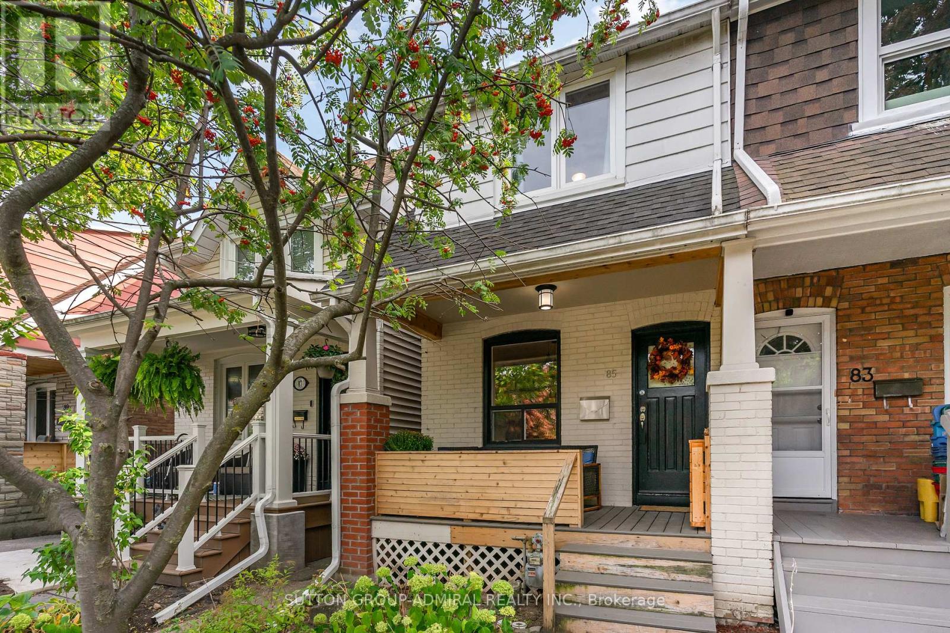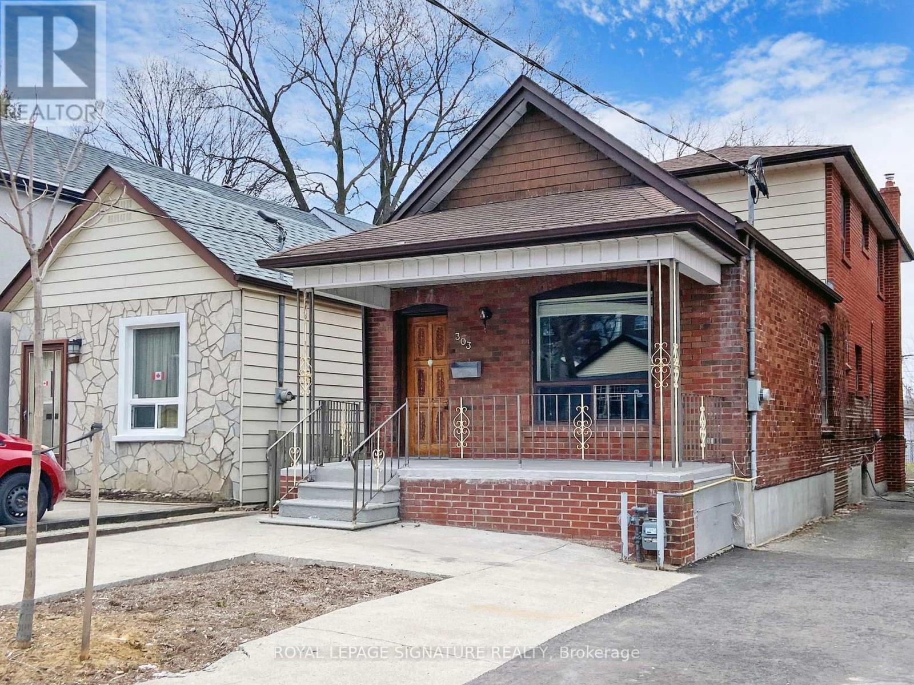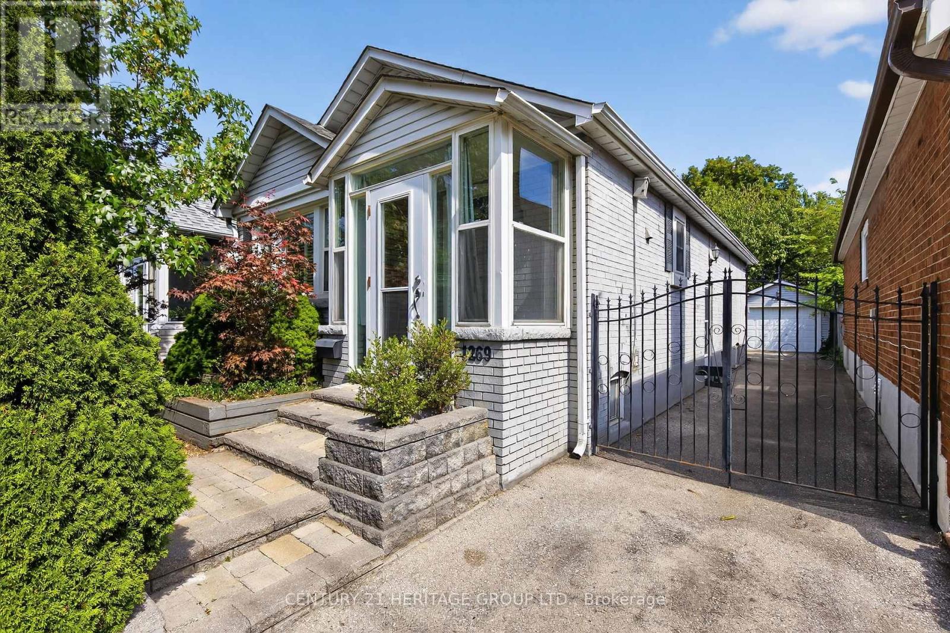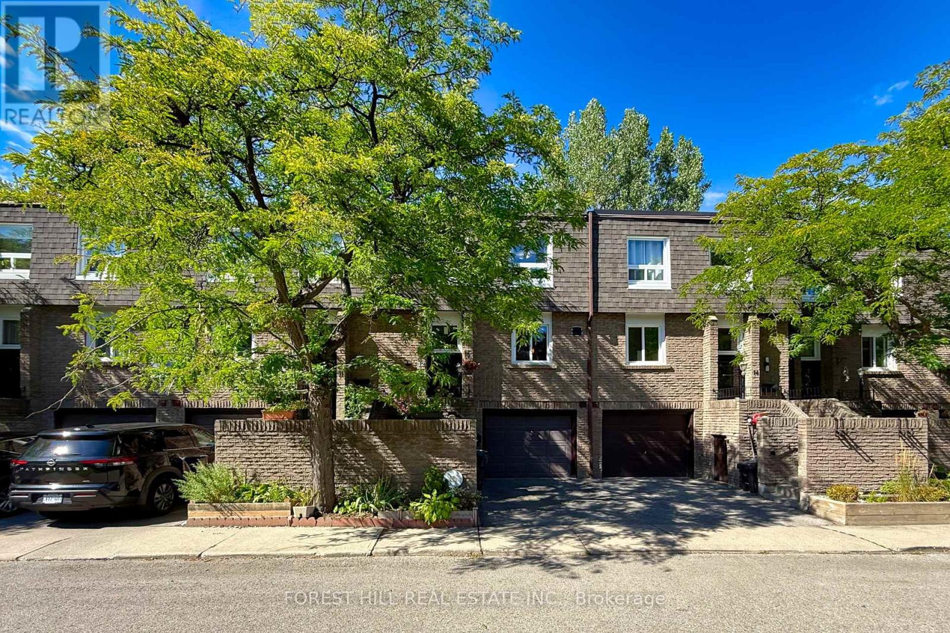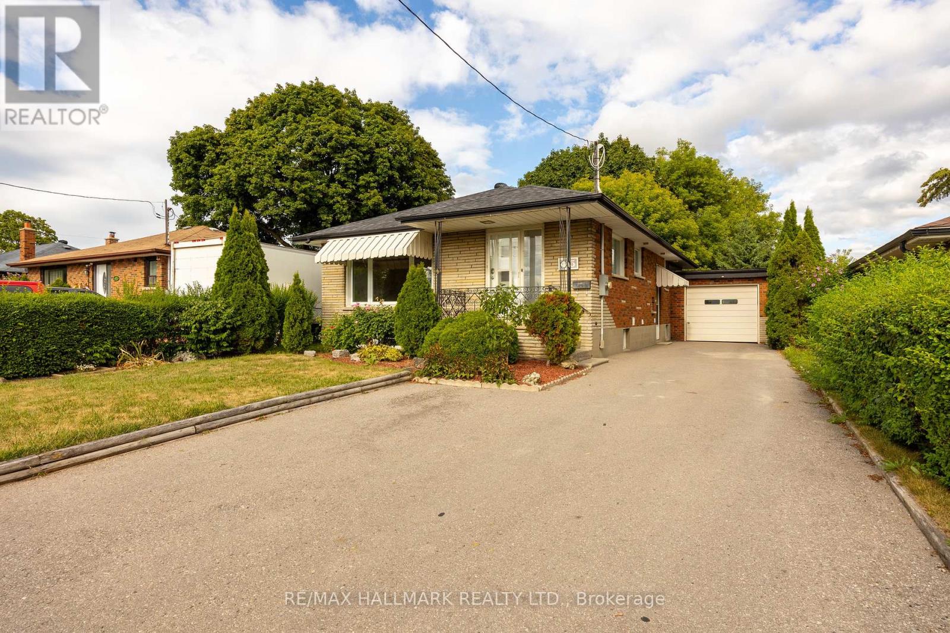51a Puccini Drive
Richmond Hill, Ontario
Brand New Custom-Built Executive Home Set On Premium 96' X 126ft Lot In A Highly Desired Richmond Hill Community. Truly A Masterpiece! Amazing Open Concept Layout With High Quality Craftmanship & Finishes. 2 Storey Foyer. Ceilings (10' Main, 9' Upper & Lower). Hardwood Floors & Staircase With Iron Pickets, Potlights, Chandeliers, Crown Moulding ++. Chef's Dream Kitchen With All The Extras: Quartz Counters, Bosh Stainless Steel Appliances, Extended Cabinetry, Centre Island With Pendant Lighting, Bar Sink & Breakfast Bar, Walk-Out To Yard + Much More! Party Sized Family Room With Gas Fireplace & 2nd Walk-Out To Yard. Main Floor Den & Convenient Mud Room With Separate Entrance. Primary Bedroom Complete With A 5 Pc Spa-Like Ensuite & Well- Designed Walk-In Closet Your Friends Will Envy. Spacious Secondary Bedrooms With Walk-In Closets & Private Ensuites. Convenient 2nd Floor Laundry Room. This lot also includes a 38' x 126ft easement on the west side providing extra space for your own enjoyment or potential for creating a building lot.Includes: Light Fixtures & Chandeliers, Bosch Appl, Gas Cooktop, Exhaust Fan, Wine Cooler, D/W, B/I Microwave & Oven Integrated Fridge/Freezer, LG Frontload Steam W/D, Rough-Ins For: CVAC, Security, Cat6. Dbl Ceiling Height In Garage. 200amp Service. (id:60365)
C - 17 Lockwood Road
Toronto, Ontario
Welcome to 17 Lockwood Road, Unit C an inviting home in the heart of Toronto's sought-after Beaches community! This stylish unit offers a bright and functional layout with modern finishes, comfortable living spaces, and plenty of natural light throughout. Nestled on a quiet, tree-lined street, your just steps from Queen Street East, where you'll find boutique shops, cafés, restaurants, and vibrant local amenities. With Woodbine Beach, parks, and the boardwalk just minutes away, this home blends relaxed coastal living with all the conveniences of the city. Easy TTC access makes commuting downtown a breeze, while the neighborhoods charm and community vibe make it the perfect place to call home. (id:60365)
4 Benfrisco Crescent
Toronto, Ontario
Beautifully renovated 3-bedroom home in prime Scarborough location! Featuring brand-new laminate flooring, quartz countertops, and a modern, move-in ready interior. Steps from McCowan & Lawrence, just 5 mins to Scarborough Town Centre, schools, shopping & TTC. Enjoy nearby West Highland Creek Trail for outdoor walks. Perfect blend of comfort & convenience! 70% UTILITIES (id:60365)
85 Newmarket Avenue
Toronto, Ontario
FALL IN LOVE WITH THIS STUNNING, RENOVATED 2-BEDROOM, 1-BATH SEMI-DETACHED HOME ON A QUIET, TREE-LINED STREET! FROM THE WELCOMING FRONT PORCH TO THE SUN-FILLED OPEN-CONCEPT LIVING/DINING AREA, EVERY DETAIL HAS BEEN DESIGNED FOR COMFORT AND STYLE. THE CHEFS KITCHEN IS A TRUE SHOWSTOPPER, FEATURING OVER $50K IN UPGRADES: ITALIAN QUARTZ COUNTERTOPS, GAS STOVE, GOURMET SINK, HEATED FLOORS, AND ENDLESS STORAGE. UPSTAIRS, UNWIND IN TWO BRIGHT BEDROOMS, INCLUDING A SPACIOUS PRIMARY WITH CUSTOM WALL-TO-WALL WARDROBES, PLUS A SLEEK, SPA-INSPIRED 4-PC WASHROOM. THE LOWER LEVEL OFFERS FLEXIBLE SPACE FOR A HOME OFFICE, GYM, OR FAMILY LOUNGE. STEP OUTSIDE TO YOUR PRIVATE, LANDSCAPED BACKYARD WITH A LARGE DECK PERFECT FOR BBQS AND GATHERINGS. WITH NEWER ROOFS, DESIGNER FINISHES, AND ONLY MINUTES TO TRANSIT, THIS HOME IS THE PERFECT INVITATION FOR FAMILIES & MOVE-IN READY. DON'T MISS IT COME SEE IT TODAY! (id:60365)
631 - 88 Colgate Avenue
Toronto, Ontario
A rare find in the heart of Leslieville - this 1-bedroom corner suite wraps you in light from two exposures, north & east, thanks to an exclusive builder upgrade. At just the right height above the street, you'll feel the city's pulse yet enjoy your own quiet escape. Soaring 9-ft ceilings, a striking brick feature wall, and sleek stone counters set the stage for a home that's as stylish as it is comfortable. Sliding glass doors frame the bedroom, where a rare, large window floods the space with light - balanced by blackout blinds for those slow, indulgent weekends. Step onto your large, private balcony (with power) and watch the neighborhood wake up. This suite includes a deeded parking spot, storage locker, and a bike storage locker - because life here calls for cycling to the market or down the Don Valley trails. The building's boutique charm comes with big amenities: a rooftop deck for sunset cocktails, a well-equipped gym, guest suites, concierge service, party room, theatre room, and visitor parking. Outside your door, Queen Street East buzzes with some of the city's best cafes, bars, and boutiques. Ascari, Crows Theatre, John Chang Park, and Jimmy Simpson Park are steps away, while the DVP and transit make Downtown or the Danforth feel impossibly close. This isn't just a home - its a front-row seat to the best of Toronto's east side. Stylish, effortless, and ready for your next chapter. (id:60365)
916 - 11753 Sheppard Avenue E
Toronto, Ontario
Experience the ideal blend of comfort and convenience at Platinum Rouge Condos, located at 11753 Sheppard Ave East #916 in the sought-after Rouge Valley community (Sheppard Ave East & Kingston Rd). This spacious 2-bedroom, 2-bathroom condo offers 1,161 sq. ft. of open-concept living with southeast-facing windows that flood the home with natural light. primary bedroom with ensuite and double closet, ample in-suite storage, and ensuite laundry. Enjoy an impressive selection of resort-style amenities, including an indoor pool, sauna, jacuzzi, tennis court, fitness center, movie and game rooms, party room, concierge services, a private park, plus all utilities included in maintenance fees. Perfectly located near nature trails, parks, Port Union Beach, schools, shopping, and transit (TTC & GO Transit), with easy access to Highway 401, this condo offers the best of urban living surrounded by natural beauty. (id:60365)
B2 - 6 Glen Muir Drive
Toronto, Ontario
Brand new 1 bedroom home in Scarborough's Cliffcrest Neighbourhood. This unit features modern touches of elegance and beauty, as well as easily accessible amenities available for enjoyment. From brand new appliances to gorgeous finishes throughout, there is an abundance of natural light to enjoy your stay. Full 3-piece washroom. Your unit will also be combined with access to high speed internet for your needs. There is plenty of room for a small family, with plenty of great parks and transit options in the area. (id:60365)
303 Gowan Avenue
Toronto, Ontario
Welcome to this large 3 bedroom two storey home, recently renovated kitchen and bathroom! Beautiful laminate flooring through out. Just painted and ready to move your family in. Location is walking distance to Pape or Donlands with easy access to TTC, Shops and Schools. Hugh Living Space! Fabulous Family Room with a walk out to a sunny south facing yard. The Rear Yard is enclosed and perfect for entertaining. Great place to call home. Preferable to have long term tenants. Tenant pays all utilities. Triple AAA tenants with full time employment and high credit scores will only be considered. Parking, Gas heating and Central Air! (id:60365)
1269 Broadview Avenue
Toronto, Ontario
Well Maintained Move-In Ready Detached 2+1 Bedroom 2 Bathroom Bungalow in East York. The Front of the Home has Interlocking Steps, the Home gets Privacy with lots of Shrubs and a Tree with an Enclosed Porch. This Home Features Hardwood Floors on the Main with a Gas Fireplace in the Living Room which is combined with the Dining Room & Features Crown Moulding. The Kitchen has Newer Flooring, Under Cabinet Lighting, Stainless Steel Appliances including a Dishwasher and Over the Range Microwave. The Primary Bedroom has Hardwood Floors a Large Closet and Space for a King Sized Bed. The Basement includes a Side Entrance for a Potential Apartment with a 4-Piece Bathroom, Bedroom, and Living Room. Lots of Storage Space, & the Laundry Area has a Large Laundry Sink. The Fully Fenced Backyard has an Interlock Patio and Green Space for Entertaining Guests. There's Enough Parking for 3 Cars on the Driveway and Another Space in the Detached Garage. Close Proximity to Great Parks, on TTC Bus Route & Close to Subway, DVP, Schools, Quick Walk to Pape Village with all the Shops, Restaurants and a Future Ontario Line Stop. (id:60365)
12 - 1 Davisbrook Boulevard
Toronto, Ontario
Welcome to 1 Davisbrook Unit 12, a rare offering in one of Scarborough's most sought-after low-rise condominium communities. This beautifully maintained and thoughtfully upgraded home combines the comfort of townhouse living with the convenience of a condominium lifestyle, making it a perfect option for professionals, downsizers, or families seeking space and functionality in a prime Toronto location. Step inside to a bright and well-designed layout, featuring generous principal rooms, abundant natural light, and a flow that caters equally to everyday living and entertaining. The spacious living and dining area creates a warm atmosphere, complemented by elegant finishes and a walkout to a private terrace overlooking peaceful green surroundings. The kitchen is modern and functional, offering plenty of storage, prep space, and an eat-in area for casual dining. Upstairs, the unit offers well-proportioned bedrooms, including a primary suite with a spacious closet and an ensuite. Additional rooms are versatile and can accommodate family members, guests, or even serve as a home office. With multiple levels of living space, this home offers both privacy and flexibility for todays lifestyle demands. Residents of this boutique complex enjoy access to well-kept grounds and a strong sense of community. Located near major transit routes, shopping, schools, parks, and dining, this property delivers exceptional convenience. Proximity to the 401 and TTC makes commuting across the city seamless, while nearby trails and green spaces offer balance for outdoor enthusiasts. This is a rare chance to secure a spacious, move-in ready home in a quiet and desirable pocket of Toronto. Don't miss your opportunity to call 1 Davisbrook Unit 12 your new address! (id:60365)
Main - 415 Stevenson Road N
Oshawa, Ontario
Beautifully maintained 3-bedroom, 1-bath upper unit in a prime North Oshawa location. Bright and inviting, with an abundance of natural light throughout. Freshly painted and upgraded with pot lights in the living room. The oversized kitchen offers plenty of storage and convenient ensuite laundry. Each bedroom provides generous space and ample closet storage. Includes 4 parking spots (including 1 spot in the garage), for added convenience. Ideally located just steps from schools, parks, shopping, transit, and major amenities, with quick access to Hwy 401 and Oshawa Centre Mall. (id:60365)
47 Christine Elliott Avenue
Whitby, Ontario
Charming & Spacious 3+1 Bed, 4 Bath home located in one of the best community in Whitby. This beautifully maintained home offering the perfect blend of comfort, style, and convenience. The home Featuring 3+1 bedrooms and 4 bathrooms, this home is ideal for families or professionals seeking space and functionality. Step into the bright, inviting foyer and enjoy the open-concept main floor with 9' smooth ceilings, hardwood flooring and a cozy gas fireplace perfect for relaxing or entertaining. The heart of the home is the chef-inspired eat-in kitchen, complete with stainless steel appliances, a centre island, and a breakfast area overlooking backyard. Step outside to the deck, ideal for summer BBQs and gatherings. Upstairs, the primary bedroom offers a walk-in closet and a 4-piece ensuite, while the additional bright and airy bedrooms feature large windows and ample closet space. The finished basement with pot lights offers extra living space perfect for a home office, guest suite, or rec room. Close to top-rated schools, parks, public transit, shopping.Don't miss out on this incredible lease opportunity book your showing today! (id:60365)


