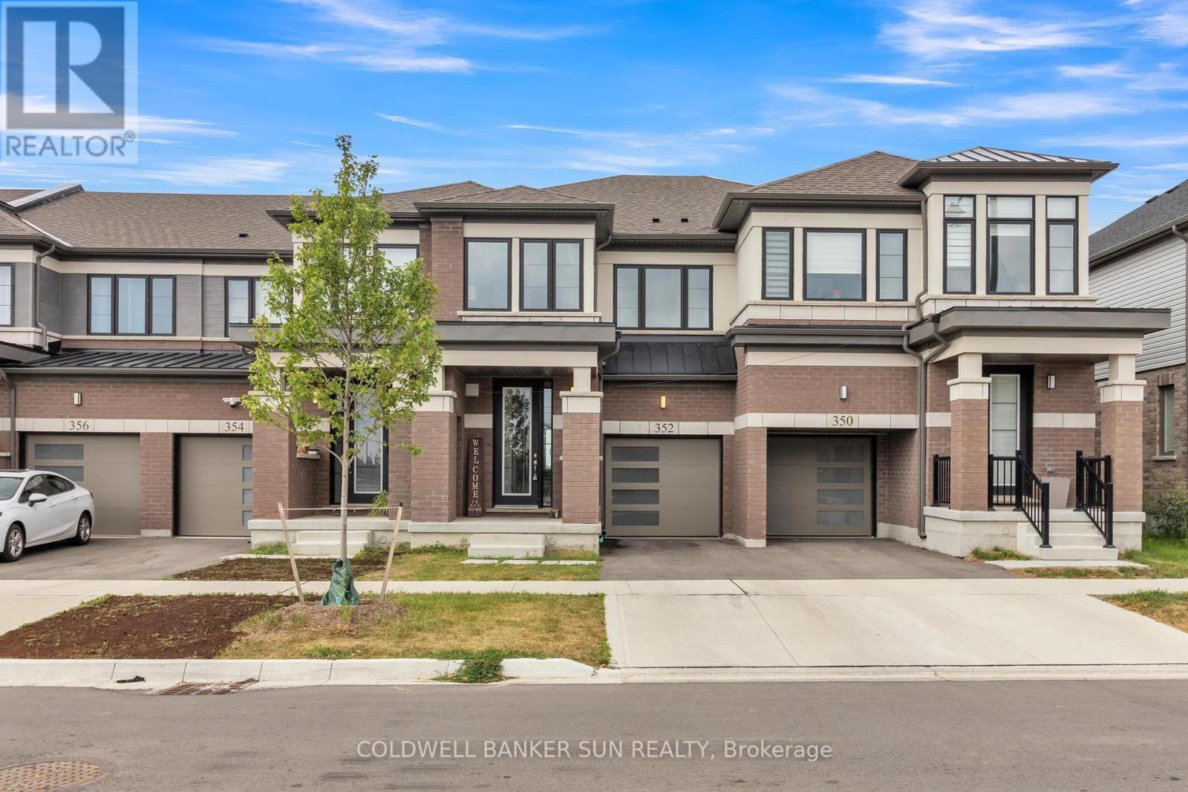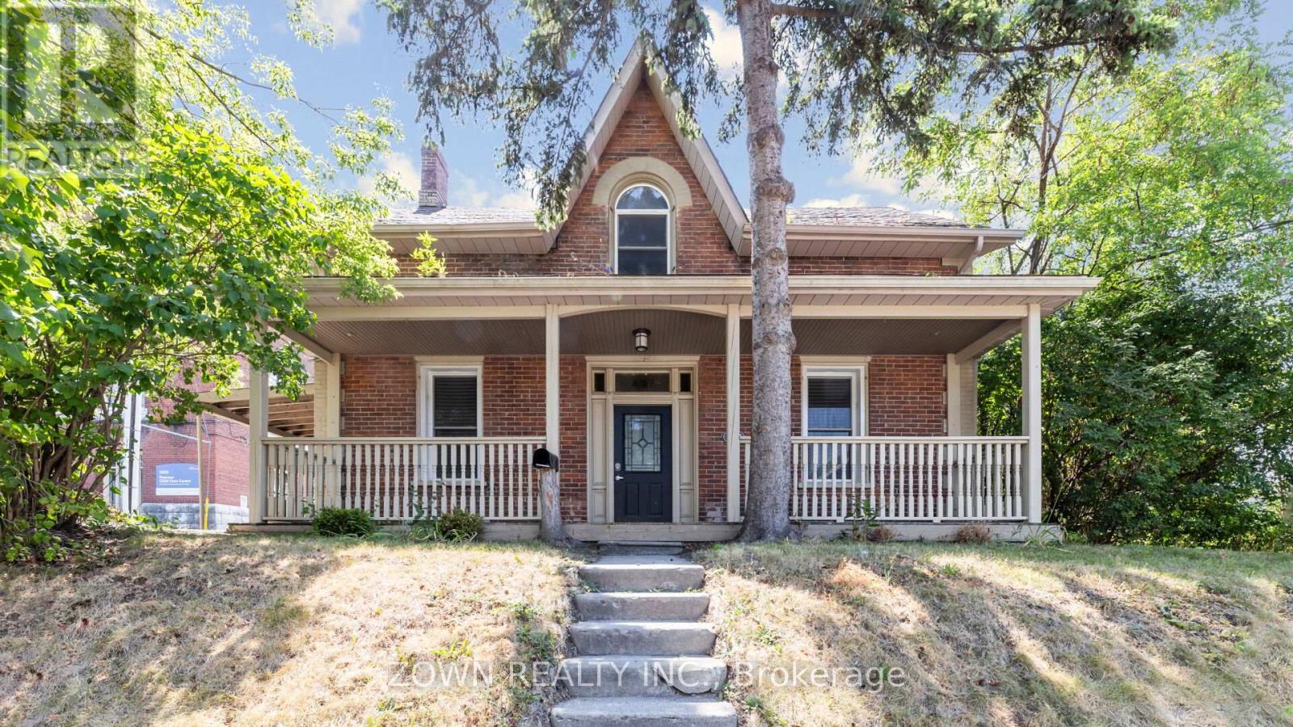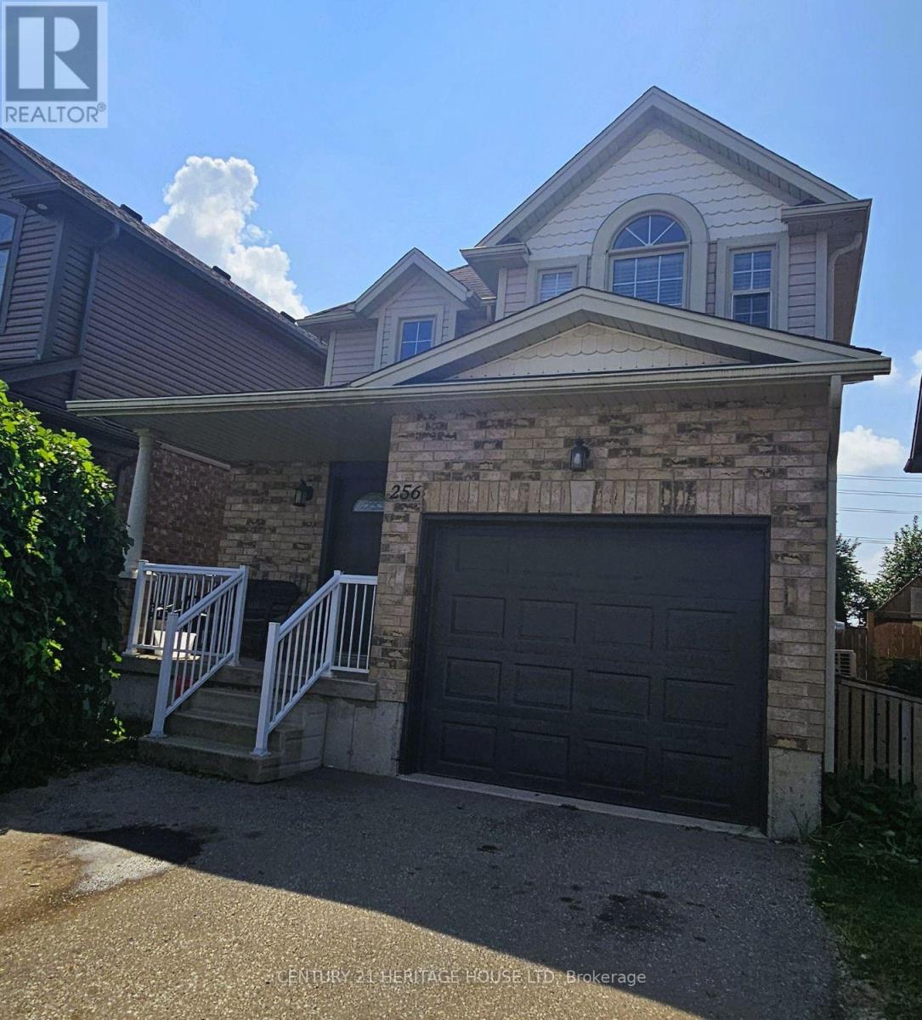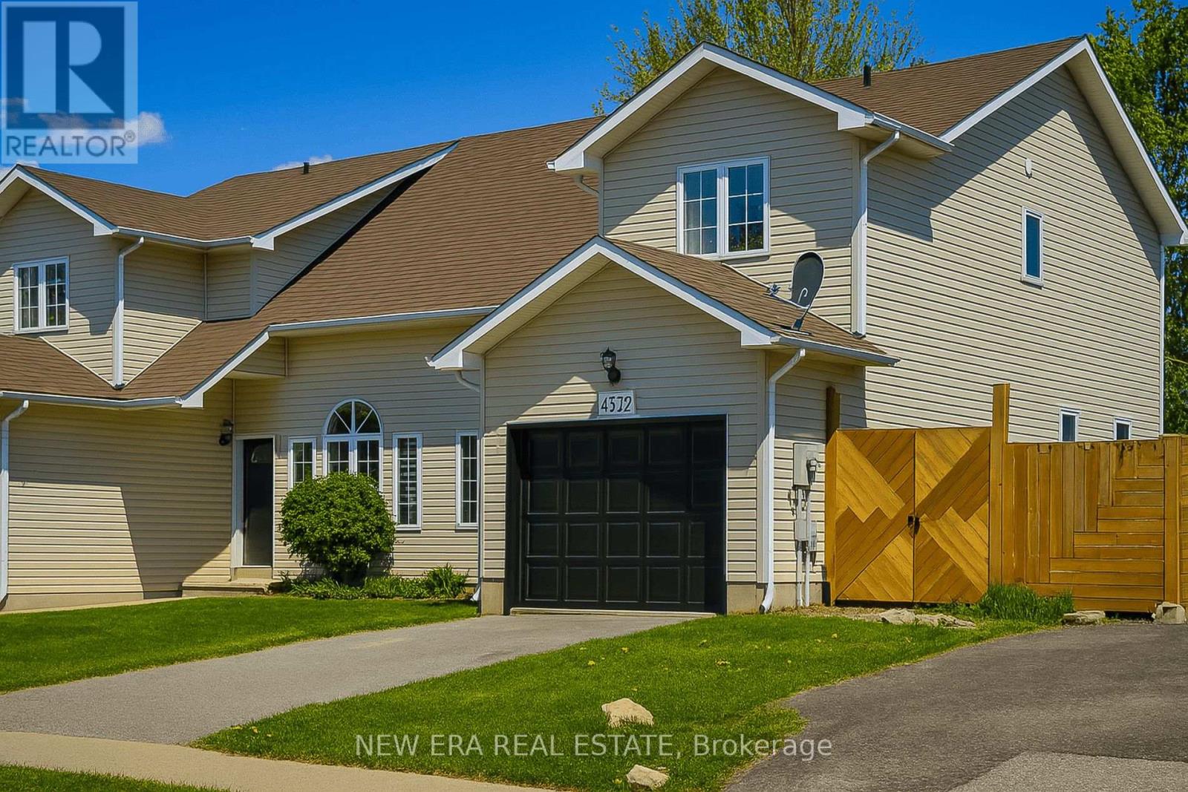352 Bismark Drive
Cambridge, Ontario
Welcome to this beautifully maintained 1665 Sq Ft townhouse in Cambridge offering the perfect blend of comfort, style, and convenience. Featuring 3 spacious bedrooms and 3 full washrooms, this home is ideal for families, professionals, or anyone seeking a move-in-ready space in a vibrant community. Open-concept living and dining area with large windows and natural light. Family-friendly neighborhood close to top-rated schools. Fronts onto Bismark Park, offering lush greenery, pond and recreational amenities. Minutes from shopping centers, and restaurants. Easy access to public transit. This move-in-ready home is perfect for first-time buyers, growing families, or investors looking for a turnkey property in one of Cambridges most sought-after communities. (id:60365)
150 Solomon Crescent
Hamilton, Ontario
Rare gem on the east Hamilton mountain! This turn key 4 level backsplit has been meticulously maintained and offers generous space for a growing family featuring 4 bedrooms and 2 bathrooms with a fully finished basement. Located in a quiet, family friendly neighbourhood, this home offers a bright open kitchen and oversized family room with ample room for everyday living and hosting. The backyard has a concrete patio for outdoor entertaining. Recent updates include a newer furnace and Water Pump AC updated in 2022 and a new garage door in 2021. Situated in the desirable Trenholme community, you are minutes away from Albion Falls, Mohawk Sports Complex, parks, schools, shopping, dining and major highways. This family home is ready for you to just move in! (id:60365)
227 Mcdonnel Street
Peterborough Central, Ontario
Located on a quiet corner lot in a sought-after Peterborough neighborhood, this beautifully updated detached home offers the perfect mix of modern comfort and unbeatable convenience. Ideal for families or professionals, the home is just steps from top-rated schools and daycares, with multiple bus stops nearby and quick access to the Peterborough Bus Terminal and GO Bus stand, making commuting a breeze. Youll also enjoy being surrounded by a variety of restaurants, cafes, and essential shopping, including Freshco and No Frills , erything you need is right at your doorstep. Inside, the home features a functional and inviting layout highlighted by a spacious open-concept kitchen and dining area, complete with a custom-designed kitchen that boasts stylish finishes and ample storage. The main floor also includes a versatile den or office space, perfect for remote work or study. Both washrooms have been newly renovated with modern fixtures and elegant details, while the added convenience of two-car parking provides peace of mind in this central location. With its prime setting, thoughtful updates, and exceptional livability, this corner home is ready for you to move in and enjoy city living at its finest. (id:60365)
59 Novotny Court
Prince Edward County, Ontario
Welcome to a serene retreat at 59 Novotny Court in Consecon, a spacious haven nestled among nature and scenic waters in the heart of Prince Edward County. This inviting property effortlessly blends modern comfort with unparalleled access to outdoor adventures and the vibrant regional community. Whether you're searching for a peaceful refuge or a launching point to explore the area's remarkable nature and cultural offerings, this home is sure to capture your heart. Inside, the residence radiates warmth and modern style, with airy interiors designed to welcome abundant natural light. An open floor plan featuring light wood flooring and expansive windows offers picturesque views of the lush greenery that surrounds the home. Ideally situated near both Consecon Lake and Weller's Bay, the property opens the door to a truly peaceful paddling or enjoying tranquil days on the water, while Weller's Bay is renowned for its boating and fishing, boasting clear waters and beautiful vistas. Picture weekends filled with kayaking, family fishing trips, or simply soaking in the serenity just moments from your doorsteps. The charm of this property extends well beyond the water. Nestled in a part of Prince Edward County celebrated for its vibrant outdoor culture, you'll have easy access to hiking and nature trails, inviting you to discover new views and experiences in every season. Local wineries and boutique art galleries bring a touch of sophistication, and the frequent county events and farmers' markets provide endless chances to connect with neighbours and friends. Bright and modern interiors, open and elegant living spaces, and the effortless transition from indoors to outdoors make this home uniquely special. With water recreation at your fingertips and the amenities of Prince Edward County close at hand, 59 Novotny Court offers an unmatched balance of countryside peace, active living, and community connection. (id:60365)
247 Byers Street
London South, Ontario
Welcome to this beautiful and spacious 3-bedroom, 3-bathroom detached home located in one of Londons most sought-after family-oriented communities. Built just two years ago, this modern home features a well-designed, open-concept floor plan with bright and airy living spaces, ideal for entertaining or everyday family living. The kitchen boasts contemporary finishes, ample cabinetry, and a functional layout that seamlessly transitions into the dining and living areas. The upper level includes three generously sized bedrooms, including a primary suite with an ensuite bath and walk-in closet. Enjoy a large private backyard with plenty of space for kids to play or to host summer gatherings. The driveway accommodates parking for up to 4 vehicles, ideal for multi-car families. Conveniently located close to major highways, public transit, top-rated schools, parks, shopping centres, and all essential amenities. A perfect opportunity for first-time buyers or families looking for a move-in-ready home in a safe and vibrant neighbourhood. (id:60365)
256 Sienna Crescent
Kitchener, Ontario
Welcome to 256 Sienna Crescent, a well-maintained Detach 3 Bedroom, 3 and a half Bath, 2 Story Home in a desirable Huron Park Crescent in Kitchener. The bright, open-concept main floor features a spacious living area, dining space, and functional kitchen with island seating. Upstairs offers three comfortable bedrooms, including a primary with walk-in closet and ensuite bath. The finished basement adds extra living space with a convenient 3-piece bathroom, ideal for a rec room, office, or play area. Enjoy a deep, fully fenced backyard. Close to schools, parks, shopping, and transit. (id:60365)
217 Cotton Grass Street
Kitchener, Ontario
Enjoy this home located in the heart of Kitchener. This residence offers three spacious bedrooms and 2 bathrooms, ensuring ample privacy and convenience. There are ample windows to allow natural daylight throughout the home. Situated in a prime location with the neighborhood being minutes away from nearby amenities such as Sobeys, Plaza, School, Bus, Fitness center, Expressway & More. Whether you're a first-time homebuyer or looking to downsize without compromising on quality and space, convenient location and affordability. Tenant needs 24-hour notice for showing. NO MONTHLY FEES. (id:60365)
104 - 541 Oxford Street W
London North, Ontario
RRR FUSION TRENDS Business Well Established In Very Busy and High Traffic Area at the Corner Of Oxford St West/ Wonderland Rd in London Ontario Surrounded By Large Commercial & Costco & Wonderland & University Students & tourist Area ,Rent & Tmi $5900/Month, Long Lease Until June 2036,High Profit Margin ,Lots Of room to improve the Sale, Good For Family, Can Easily Convert To Any Concept Fast Food/Cuisine. (id:60365)
1238 Darnley Boulevard
London South, Ontario
3 Spacious Rooms For Rent In Beautiful Summerside Detached Home - Starting $1000/Month Each. Welcome To Your Ideal Living Space In The Heart Of Summerside! Whether You're A Student Or A Working Professional, This Move-In-Ready Home Offers A Perfect Blend Of Privacy, Comfort, And Shared Living. AVAILABLE ROOMS-: 2 Bedrooms On The Second Floor & 1 Bedroom With Private Bathroom In The Basement. Rent Starting At $1000/Month Per Room. Utilities Shared Among Tenants. HOME FEATURES: 4 Bedrooms & 4 Bathrooms In Total (3 Full + 1 Powder Room). Bright Open-Concept Shared Main Floor With Modern Kitchen And Maple Cabinetry. Elegant Flooring, Shared Dining & Living Space. Fully Fenced Backyard With Private Deck - Perfect For Relaxing Or BBQs. PARKING: Attached Single-Car Garage & 2 Driveway Spots Available For Extra Rent. Location Highlights: Directly Across From A Park, Splash Pad, Soccer Fields, And Bus Stop. Walking Distance To Schools. Minutes To Hwy 401, Costco, Shopping Plazas, Restaurants, Banks And Universities. Close To Nature Trails, Sports Complexes And The New Activity Plex. RECENT UPGRADES: Fresh Paint (2025), Upgraded Luxury Vinyl Plank Flooring (2020), Updated Kitchen And Fixtures. 1,700 SqFt Of Total Stylish Living Space. Don't Miss Out! This Is Your Chance To Live In One OF Summerside's Most Desirable Communities. (id:60365)
95 Hemlock Way
Grimsby, Ontario
Amazing Location! Inground Pool! 3 + 2 BRs plus large loft area! 3 baths! Spacious Primary Suite! Double Car Garage! Fully finished basement! 9 Main Floor Ceilings! Have we caught your attention? Then come and see the rest of the features of this fabulous home thats located in a family friendly neighbourhood in West Grimsby with easy access to the QEW. Including tons of cabinets and counter space in the eat in kitchen with quartz countertops, upgraded appliances, main floor laundry with built ins. Gorgeous Great Room with engineered hardwood floors and large windows overlooking the pool. Lower level recently completed with a Rec Room, 2 Bedrooms & Full Bath. Large Family Room Loft with Electric Fireplace and engineered hardwood floors for those cozy fall and winter nights. Enjoy the beautiful escarpment views as a backdrop from your fully fenced backyard and poolside patio! Make this home yours today! (id:60365)
4532 Garden Gate Terrace
Lincoln, Ontario
Spacious and well-maintained 2-storey semi-detached home offering just over 2,000 sq ft of finished living space in a family-friendly neighbourhood. The main floor features a bright and open Great Room, a separate dining area, and an eat-in kitchen equipped with stainless steel appliances, tiled backsplash, island, and walk-out to the backyard. Convenient main floor laundry. Upstairs, the primary bedroom offers dual closets, along with two additional bedrooms and a 4pc main bathroom. The finished basement adds valuable living space with a large rec room, additional bedroom, 3pc bathroom, and a versatile den/office that could be used as a fifth bedroom. Enjoy the fully fenced backyard with a spacious deck, patio area with fire pit, and a large shed for added storage. Walking distance to the park and just minutes from schools, shopping, restaurants, and easy highway access. Ideal for growing families or multigenerational living! (id:60365)
1365 Caen Avenue
Woodstock, Ontario
Spacious beautiful house in Woodstock, inviting foyer opens to a carpet-free main floor. The large kitchen boasts maple cabinetry, granite countertops, a double recessed sink, stainless steel appliances, and a breakfast bar. The attached dining area is ideal for entertaining. Sliding patio doors extend the living space outdoors to a large deck and a fully fenced yard. Upstairs, the master retreat features a walk-in closet, ensuite, and two additional bedrooms. The basement is finished with a large, bright rec-room. (id:60365)









