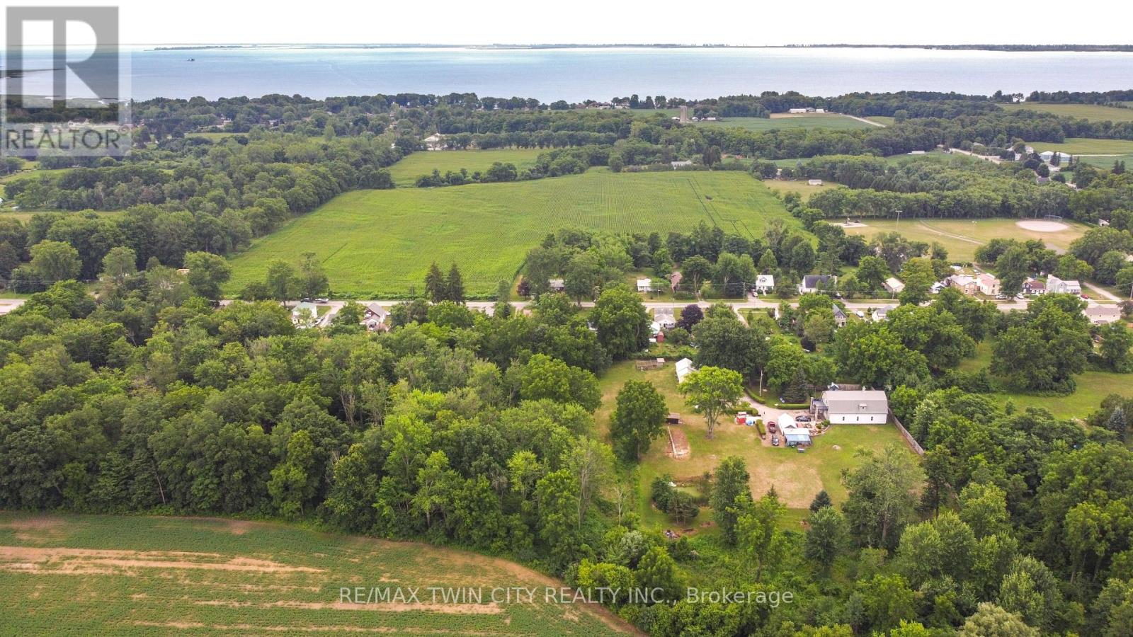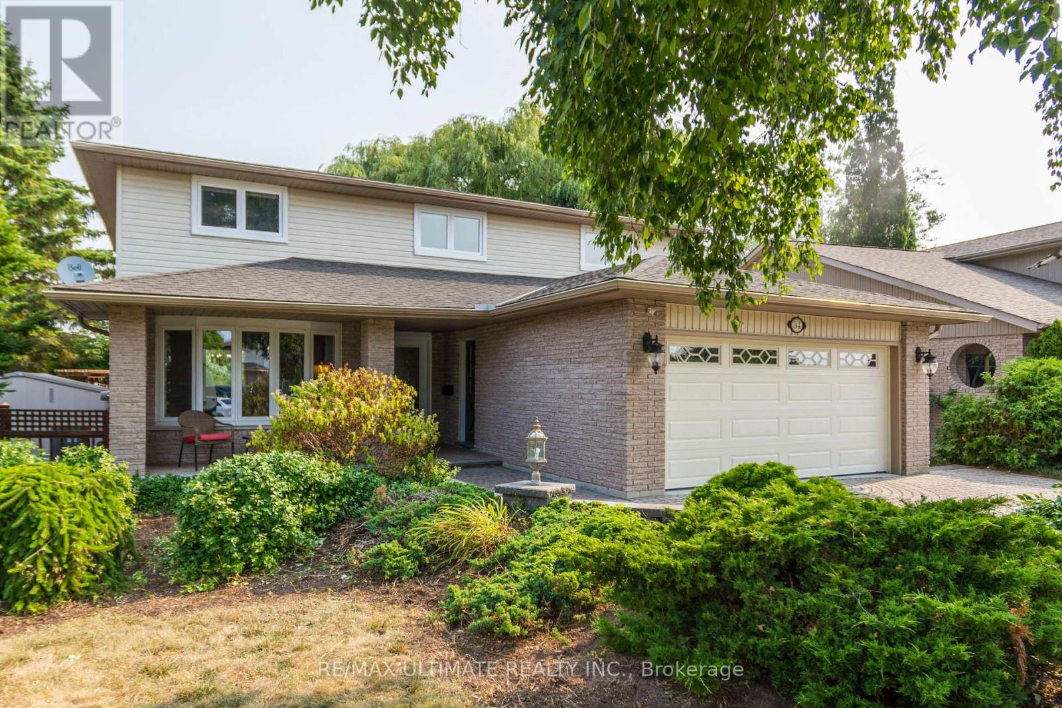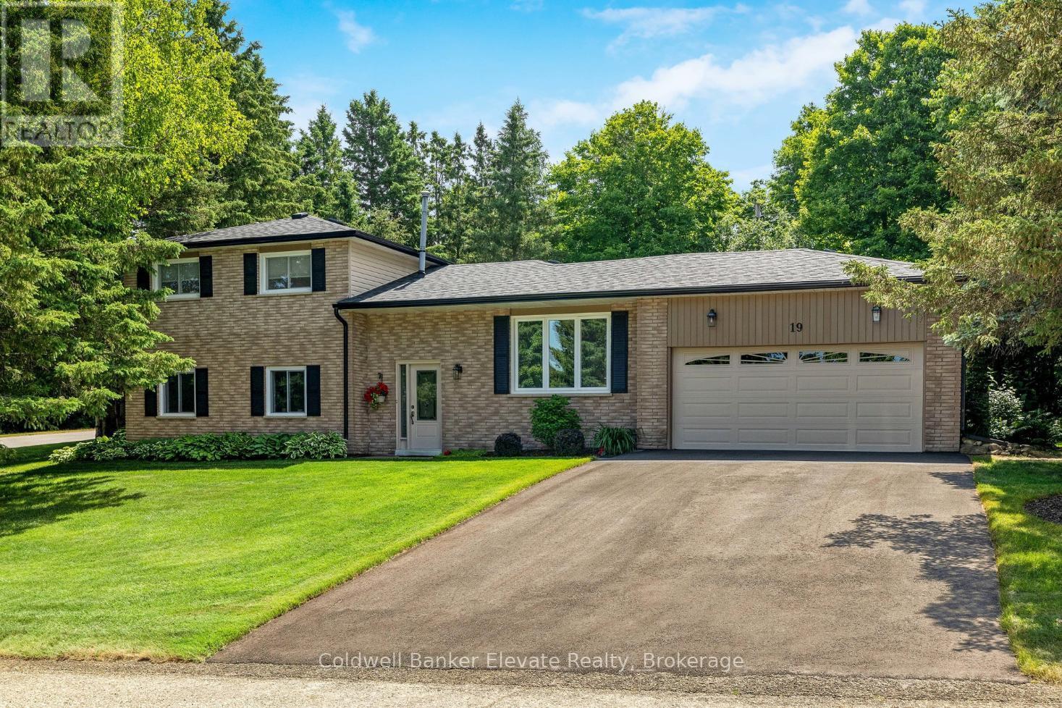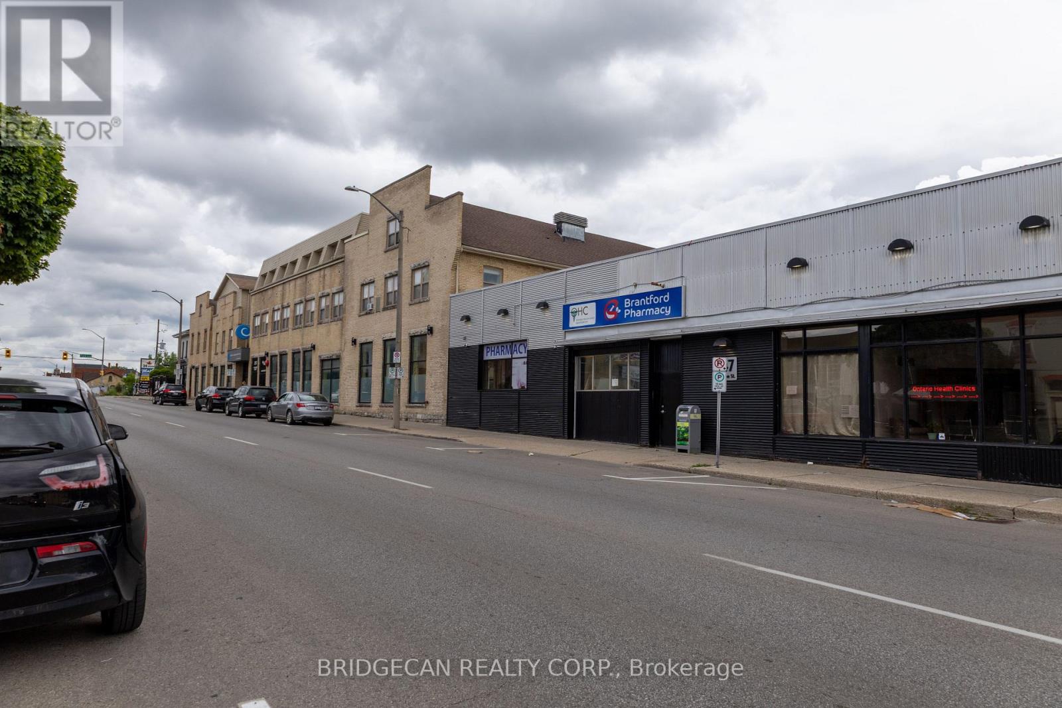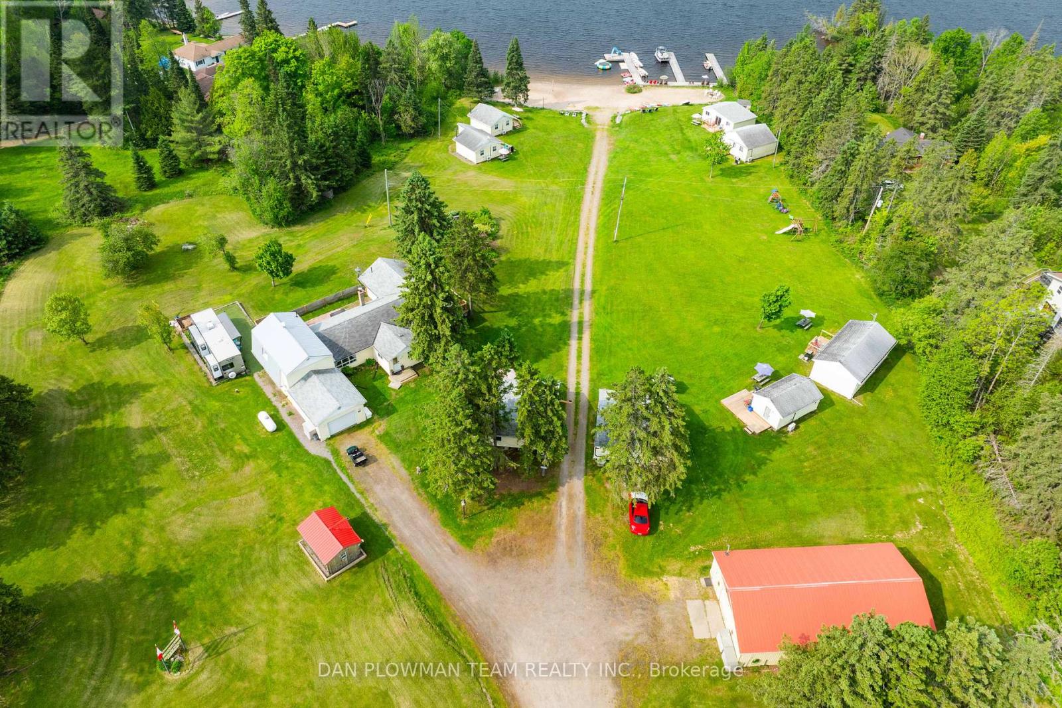141 Queen Street
Norfolk, Ontario
A Private Country Property on 8.5 Acres thats a Nature Lovers Retreat! This impressive property thats close to the water has a pond and a creek running through it, a spacious home with an open concept main level that has a high ceiling featuring a beautiful kitchen with 2 islands, attractive flooring, a large living room for entertaining, a loft area, generous sized bedrooms, an immaculate 4pc. bathroom, a formal dining room for family meals with patio doors leading out to an elevated deck that has stunning views of the property, and a 35ft. x 20 ft. heated workshop that will be perfect for the hobbyist. There is also a lovely detached 2-bedroom bungalow on the property that boasts a cozy living room, a dining room, a bright kitchen, and a partially finished basement. The bunkhouse on the property offers lots of possibilities but it would make a great space for a home business or office, or a man cave, or a separate area for a teenager to hang out with their friends. You can enjoy going for hikes on your own property with approximately 4 acres of natural bush that has an abundance of wildlife with rabbits, turkeys, and deer that are frequently seen at the property. The main buildings have metal roofs, the property is serviced by municipal water, there's a big above ground pool with a deck, a hot tub, and plenty of parking and space for all of your toys. Located close to the water and between the sandy beaches of Long Point and Turkey Point. A property like this rarely comes on the market so don't miss out on this excellent opportunity to enjoy the peace and quiet this property has to offer. Book a private viewing for this spectacular property! (id:60365)
375 River Oak Place
Waterloo, Ontario
Exquisite Lakefront Estate in Prestigious River Oak Estates-welcome to a rare & extraordinary opportunity-one of the only lakefront estates in the city, offering private access to Emerald Lake. Nestled on 0.53 AC of pristine waterfront, this custom-built legacy residence is a statement of timeless elegance & luxury. Tucked on a private court, this stately home spans over 9,100 SF of living space, w/ 5 beds, 6 baths, & resort-style amenities. Step into the grand foyer, featuring soaring ceilings, sweeping staircase, & classic centre hall plan. The main lvl boasts a living rm w/ gas FP, 10-chair dining rm, & a 2-storey great rm w/ gas FP & serene lake views-ideal for grand events/quiet moments. The chefs kitchen incl. granite counters, centre island, walk-in pantry, & breakfast area w/ patio access, ensuring seamless indoor-outdoor living. A den/office/games rm w/ built-in bar (future main-flr bedrm potential) & 2 powder rms complete this lvl. Dual staircases lead to the upper lvl, where a catwalk provides stunning views of the great rm/entry/lake. The luxurious primary wing features a 5-pce ensuite, dual walk-in closets, a private dressing rm/lounge w/ balcony, office/exercise area, & kitchenette/laundry rm. 3 addl spacious bedrms, each complimented w/ access to a bathrm. A bonus upper loft w/ gas stove adds versatility. The lower lvl features an updated home theatre w/ motion-activated seating & a spacious rec rm. This lvl also offers nanny/in-law suite potential, w/ a bedrm, bathrm, workshop/multi-purpose area (future kitchen), & walk-up access to the garage. The landscaped grounds create a resort-like retreat, featuring in-ground pool, expansive patios, & outdoor kitchen. A covered gazebo/sitting area, surrounded by mature trees & peaceful lake views, offers the perfect place to unwind. Nestled in a private neighbourhood, steps from Kiwanis Park, trails, Grand River, restaurants, shopping, schools, & HWYS, this is a truly iconic, once-in-a-lifetime opportunity. (id:60365)
311 - 108 Garment Street
Kitchener, Ontario
Fantastic opportunity to rent a modern condo in the heart of Kitchener. Welcome to 108 Garment Street in Kitcheners Innovation District, steps to downtown and transit. This 3 year old one bedroom condo is all about lifestyle, with its thoughtful, welcoming layout. It has a 4 piece bath with tub! It also has 30 stove and full sized laundry. This is the perfect place complete with South Western facing balcony to extend those late summer evenings overlooking the sunset. There are no rental fees, and high speed internet, water and heat are included in the condo fees! Occupants only need to pay separately for electricity. Parking is available at the building on a rental basis if required. (id:60365)
21 Lamb Crescent
Thorold, Ontario
Welcome to Hansler Heights, Thorold. 21 Lamb Crescent is a fabulous 3 Bedroom, 2 1/2 bathroom Freehold Townhome situated on a Premium Ravine lot, backing onto Serene Pond with no Rear Neighbours and Full Walkout Basement with patio door. The Open Concept home features engineered hardwood floors, quartz countertops, upgraded kitchen cabinets and main level patio door walkout to private deck and view of pond. The Open Kitchen features a generous island, Stainless steel appliances and plenty of space to entertain. The upper level offers a spacious primary bedroom with 3pc ensuite and large walk in closet. Two additional bedrooms, a spacious 4 pc bathroom and upper level laundry complete the bright and open second level. The lower level offers high ceilings, bathroom rough in and a walkout to the backyard/pond and great potential for your design ideas. Single car garage with Automatic remote and 2 additional driveway parking spots on the Concrete finished driveway. This gorgeous subdivision is in very close proximity to all amenities, schools, shopping, grocery stores, Niagara College and Highway 406. There is a Kids park steps away and a very safe neighbourhood for walking with the family. No need to worry about additional condo fees, this home is 100% Freehold. Come and have a look at what this property has to offer and book your private showing today! (id:60365)
34 Briarwood Cres Crescent
Belleville, Ontario
Pride of ownership shines throughout this beautifully maintained detached home, ideally locatedon a quiet crescent in one of Bellevilles most desirable neighborhoods. Thoughtfully updatedand freshly painted from top to bottom, this home offers a functional and flexible layoutperfect for families, professionals, or anyone seeking move-in ready comfort.The upper level features three spacious bedrooms, including a bright and inviting primary suitecomplete with a walk-in closet featuring custom built-in organizers and a private 3-pieceensuite bath. The main level is warm and welcoming, with a well-designed kitchen that overlooksthe professionally landscaped backyard and the peaceful green space beyondperfect for relaxingor entertaining with a view.The fully finished basement adds incredible versatility with an additional bedroom, a largerecreation room with above-grade windows that bring in plenty of natural light, a full 3-piecebathroom, and ample storage spaceideal for guests, a home office, or multi-generationalliving.Recent upgrades include a new insulated garage door and a full roof replacement completed in2019, offering added comfort and peace of mind. With tasteful updates throughout and atranquil, nature-facing backyard, 34 Briarwood Crescent is a true gem in Bellevilles east end. (id:60365)
19 Wesley Crescent
Erin, Ontario
Neat as a pin and brimming with pride of ownership, this beautifully upgraded 4-level sidesplit is the ideal place to plant roots and grow. Pull up to the tree-lined corner lot to find plenty of parking on the 4-car driveway leading to the attached 2-car garage. Step up into the main floor and be greeted by loads of updates, including engineered hardwood that flows throughout the main and upper levels, updated lighting, and new windows on the lower, and exterior/walkout doors. The living and dining rooms are bright, and the kitchen is fresh, modern, and functional, featuring quartz countertops, sleek new stainless steel fridge and smart stove, updated lighting, and a walkout to the deck overlooking a beautifully landscaped yard. With 4 bedrooms - 3 tucked upstairs and a fourth on the ground level that makes a perfect office or guest room - there's space for everyone. A cozy ground-level family room with a second walkout invites you to relax, unwind, or entertain, with easy access to your backyard oasis. Plus, the home extends further to a fully finished basement with rec room and laundry. Outside, the private yard is the perfect balance of beauty and functional space with perennial plantings and dedicated living areas. Enjoy a morning coffee on the wood deck, or host weekend BBQs on the patio, all to the sound of your charming pond feature. Located on town water and just steps to all the charm and community found in the Village of Erin, this home offers the best of near-country living with in-town convenience, an ideal fit for young families looking for that perfect home outside of the city. Nothing to do but move in and make memories! (id:60365)
365 Colborne Street
Brantford, Ontario
Excellent opportunity to acquire an institutional quality commercial property with AAA tenancy and significant future income growth potential. 365 Colbourne St offers approximately 43,000 SF of commercial and residential space located in the heart of Downtown Brantford. The 17,700 SF ground floor commercial space is fully-leased, NNN, to the Grand River Community Health Centre. The second and third floors consist of 34 well-maintained residential units that offer significant potential upside. The Property also offers on-site rear parking, street parking, and connections to local transit. The Property's location provides for easy access to all local amenities, including restaurants, parks, casino, and the Brantford District Civic Centre. (id:60365)
184/189 Chapman Drive
Magnetawan, Ontario
Awesome Opportunity For Being Your Own Boss And Living In Peace & Tranquility! Currently Running At 90% Occupancy During Peak Months With Yearly Profit Potential Exceeding $150,000. The Current Owners Have Created An Incredible Marketing Platform And Easy To Manage Booking System That Makes This A Turnkey Investment For Even The Novice Investor. This Almost 5 Acre Property Features 8 Efficiency Cabins Each With Their Own Kitchen And Lake Views (2 X 3 Bd/1bath, 4 X 2 Bd/1bath, 1 X 1bd / 1bath, 1 X Bachelor), And A Gorgeously Renovated 4 Bd & 2 Bath Main House To Keep As Your Home Or Provide Further Rental Income. This Resort Has Over 100 Ft Of Sandy Waterfront On The Picturesque Shores Of Lake Cecebe. Endless Activities To Be Enjoyed With The Canoes, Kayaks, Paddle Boards And Pontoon Boats. There Is A Games Room Where Young And Old Can Enjoy Playing Table Tennis, Pool, Video Games And Much More. With A 2.2 Acre Lot Behind The Resort To Be Used For Storage, Parking, Or Further Development To Provide Endless Possibilities. Call To Book Your Private Tour Of This One Of A Kind, Turnkey Investment Opportunity. (id:60365)
507 Clayton Avenue
Peterborough North, Ontario
Welcome to this stunning 3-year-old full brick detached home in the desirable Lily Lake subdivision of Peterborough. Offering over 2,800 sq.ft. of beautifully finished living space, this home is perfect for families seeking comfort, style, and convenience in a growing community.This thoughtfully designed home features 4 large bedrooms and 3.5 bathrooms, including a luxurious primary ensuite with a soaker tub and separate shower. The upgraded wood kitchen boasts elegant cabinetry and ample counter space, ideal for both everyday living and entertaining.Enjoy hardwood floors throughout the main level and second-floor hallways, along with premium upgraded tile flooring throughout the home. Large windows flood the space with natural light, creating a warm and inviting atmosphere.Property Highlights:4 bedrooms | 3.5 bathroomsOver 2,800 sq.ft. of living space (basement not included)Located in the family-friendly Lily Lake subdivisionFull brick exterior - only 3 years oldUpgraded wood kitchen with premium finishesHardwood on main floor & upper hallwaysHigh-quality tile flooring throughoutPrimary ensuite with tub & separate showerBright, open-concept layoutUtilities, snow removal & lawn care are extraThis is your chance to live in one of Peterborough's most sought-after neighborhoods-just minutes from parks, trails, schools, and all amenities! (id:60365)
8952 Black Forest Crescent
Niagara Falls, Ontario
Welcome to 8952 Black Forest Crescent, Niagara Falls - a stunning, custom-built home tucked away on a quiet cul-de-sac in the sought-after south end of Niagara Falls. Step inside to a thoughtfully designed layout that begins with a spacious, foyer, set apart from the main living areas to create a welcoming entrance. To the right of the foyer, a large formal dining room bathed in natural light provides the perfect setting for hosting family and friends. The bright, open-concept main floor is enhanced by expansive windows and designer lighting, creating a warm and inviting atmosphere throughout. At the heart of the home, the gourmet kitchen features upgraded countertops, a generous island ideal for casual dining, and premium appliances. Just beyond the kitchen, a well-appointed butlers pantry offers additional counter space, built-in storage, and a wine rack - combining convenience with style. The living room boasts a gas fireplace with built in cabinets. Upstairs, the luxurious primary suite is a private retreat complete with a walk-in closet with built in organizers and a spa-like ensuite featuring a glass shower, a deep soaker tub, in floor heating, and a modern vanity. Three additional spacious bedrooms and a beautifully finished main bathroom complete the upper level. Outside, enjoy your own private oasis with a covered porch, perfect for both relaxing and entertaining. Located in one of Niagara Falls most desirable communities, this home offers easy access to top-rated schools, parks, shopping, and major highways. Truly a must-see property! (id:60365)
711 - 4263 Fourth Avenue
Niagara Falls, Ontario
Welcome to this beautifully maintained 2-bedroom, 2-bathroom townhouse in the heart of Niagara Falls. With a functional layout and thoughtful features throughout, this home offers modern comfort and is truly move-in ready. Enjoy the convenience of ensuite laundry, an open-concept living and dining area, and two spacious bedrooms perfect for small families or professionals. Two designated parking spaces are included, adding even more value. Located in a well-managed complex with easy access to transit, shopping, and everyday amenities, this home checks all the boxes. Don't miss your chance book your showing today! (id:60365)
321 - 7711 Green Vista Gate
Niagara Falls, Ontario
Welcome to this exquisite boutique condo located on the 18th hole of Thundering Waters Golf Club, offering premier golf course living in the heart of Niagara Falls. Just minutes from the Casino, Horseshoe Falls, and the natural beauty of the Niagara Region, this 2-bedroom, 2-bathroom suite provides the perfect blend of comfort and convenience. Boasting nearly 800 sq ft of thoughtfully designed living space, plus an expansive 285 sq ft private terrace with breathtaking views, this unit also includes two parking spaces one underground and one surface spot along with a storage locker. Inside, you'll find engineered hardwood floors, modern finishes, and a neutral palette throughout. The open-concept layout features a living area with floor-to-ceiling windows and a custom wood feature wall. The stylish kitchen includes a built-in island, quartz countertops, and a designer backsplash ideal for both daily living and entertaining. The front bedroom features a built-in Murphy bed and is steps from a full bathroom perfect for guests. The primary bedroom is privately tucked away at the rear of the unit, complete with a sliding barn door, private ensuite, and terrace views. In-suite laundry adds everyday convenience. Residents enjoy access to top-tier building amenities, including a pool, sauna, party room, guest suites, pet washing station, fitness centre, and so much more. Don't miss your chance to lease this rare gem in one of Niagara's most sought-after locations! (id:60365)

