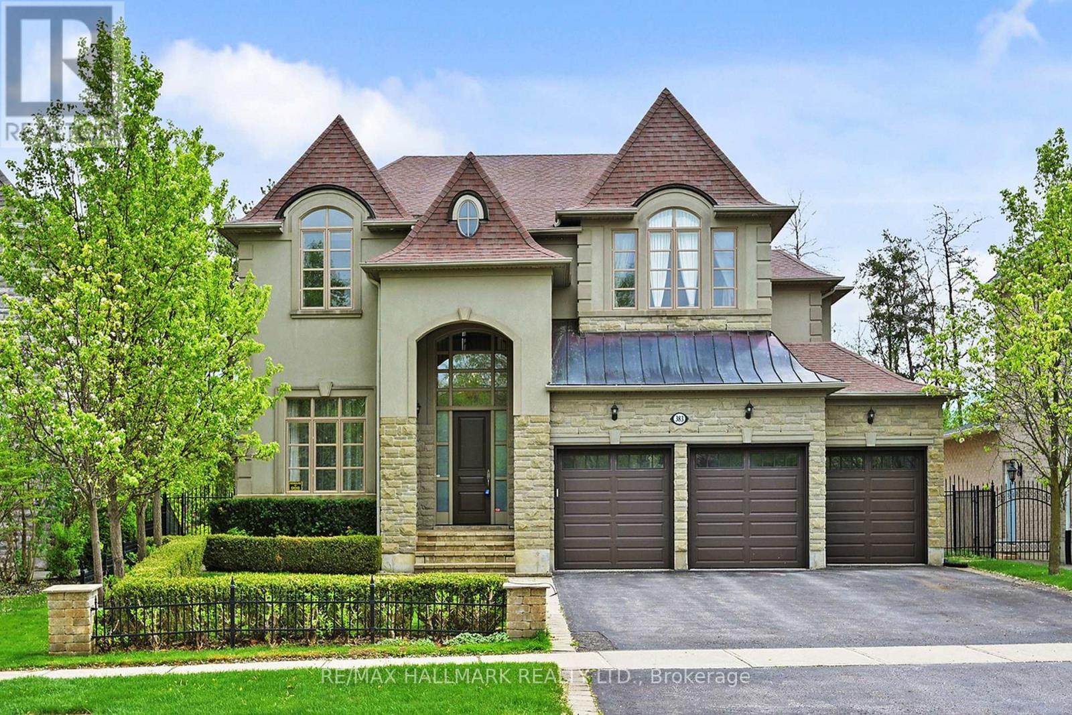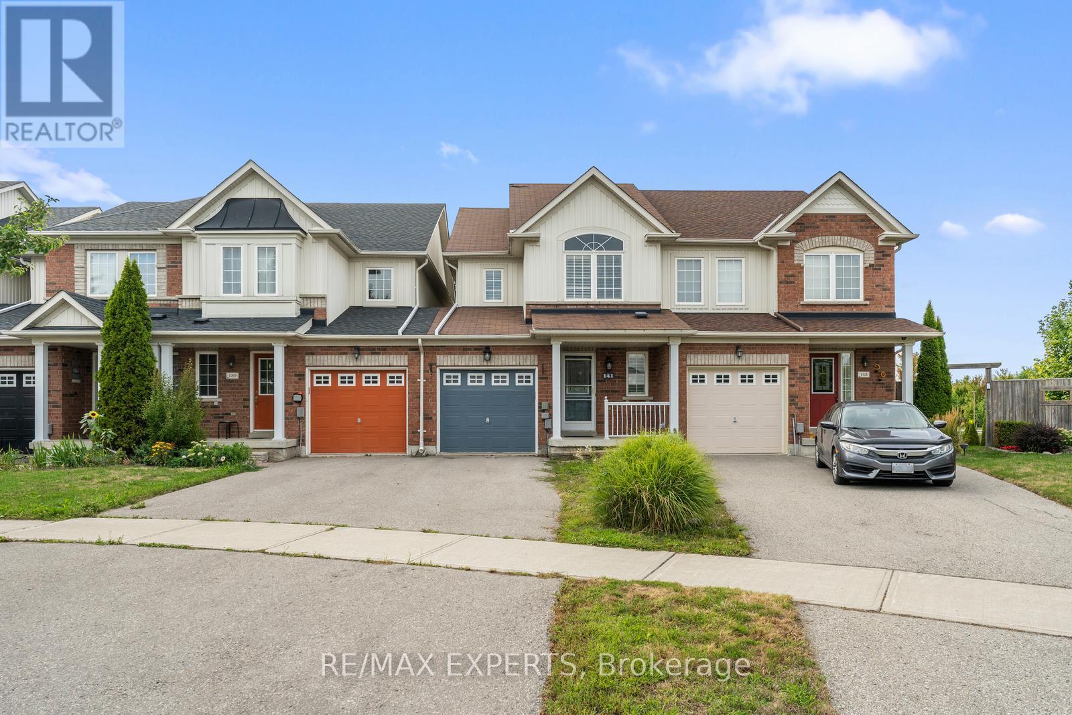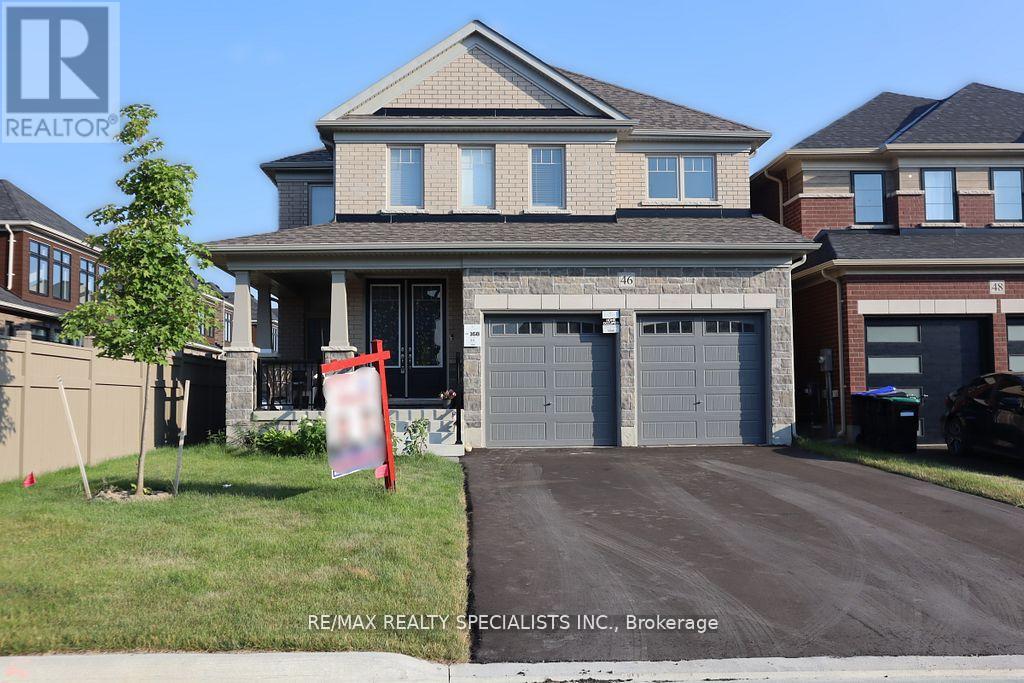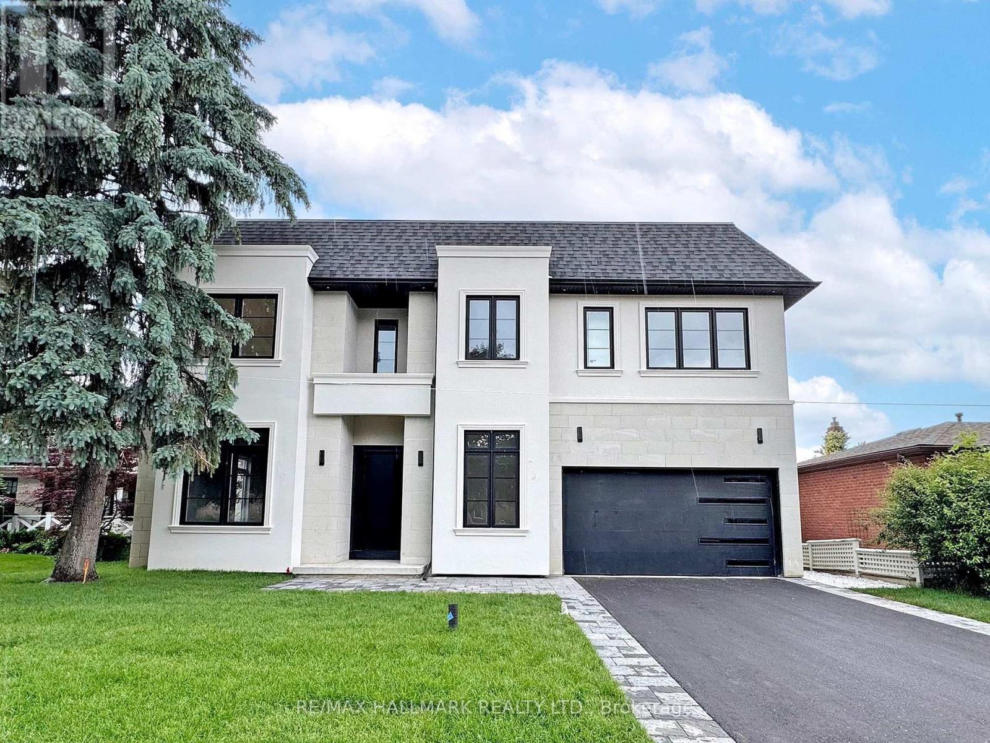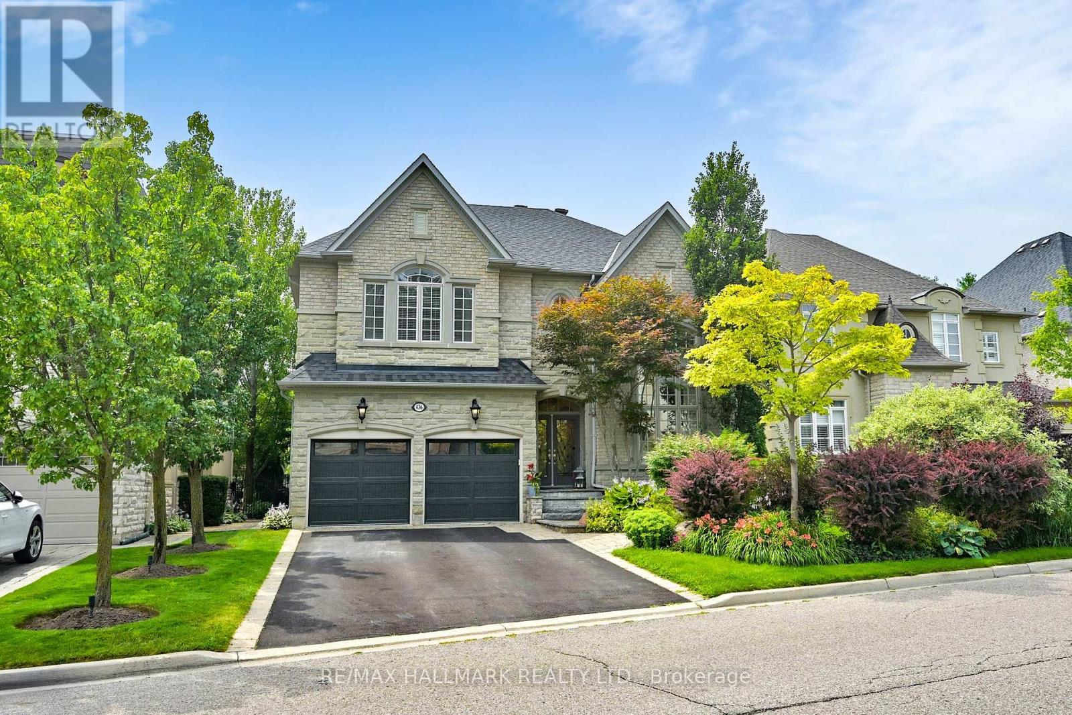383 Paradelle Drive
Richmond Hill, Ontario
Explore This Magnificent Home Set On A Premium Lot Backing Onto A Serene Conservation Area With Very Own Private Backyard Oasis Featuring An Inground Pool, Outdoor Kitchen & Oversized 3 Car Garage. Step inside to discover a thoughtfully designed layout with soaring ceilings, expansive windows, and an elegant circular staircase that sets a sophisticated tone. The chefs kitchen is a true centerpiece, boasting a large centre island, built-in appliances, ample cabinetry, and stylish backsplash. Enjoy seamless indoor-outdoor living with a convenient walkout from the kitchen directly to the terrace overlooking the huge backyard designed for both relaxation and entertaining, featuring a large inground pool, a custom stone outdoor kitchen with built-in grill and wood-fired oven, wet bar, and a spacious terrace surrounded by mature trees and breathtaking natural scenery. Upstairs, the expansive primary retreat features a large walk-in closet with custom organizers and a spa-like 5-piece ensuite with a soaking tub and frameless glass shower. Four additional bedrooms offer comfort and flexibility for growing families. The finished lower level expands your living space with high ceilings, pot lights, large windows, and a walkout to the backyard. It includes a second full kitchen, wet bar, full-size fridge, recreation room with a second fireplace. Set on a quiet street in the sought-after Oak Ridges community, this gem is close to the serene Lake Wilcox Park & Community Centre,all amenities,public&private schools,golf courses,Hwy400,GO Station & more. Includes: Built-in stainless steel appliances: 2 fridges, cooktop, oven, dishwasher & bar fridge. Outdoor grill & fireplace, hot tub, pool liner & equipment. Central vac, alarm system, CAC & furnace. (id:60365)
141 Hammill Heights
East Gwillimbury, Ontario
Great opportunity in the heart of Mount Albert! This 3-bedroom family home offers a spacious living area, eat-in kitchen with walk-out to a large deck, and a finished walkout basement with rec room and office space. Located in a family-friendly neighbourhood close to schools, parks, and local amenities. (id:60365)
46 Sparrow Way
Adjala-Tosorontio, Ontario
Welcome to your dream home in one of Tottenham's most coveted neighborhoods! Perfect for endless summer entertaining, this stunning detached home features Living room, Separate Dining room, a Large Kitchen with Breakfast Bar and a Family room with Fireplace. With approximately3,000 sq ft of living space, it includes 4 bedrooms, 4 bathrooms, and a double car garage. The primary bedroom boasts a 5-piece ensuite with a glass-enclosed shower, standalone tub, and double vanity. The second primary bedroom has a 4-piece ensuite, and all additional rooms are attached to baths. Upgrades include hardwood floors throughout, smooth ceilings on the main and second floors, second-floor laundry, and upgraded vanities with quartz countertops. Don't miss out on calling this house your home! (id:60365)
32 Cossar Drive
Aurora, Ontario
ABSOLUTE SHOWSTOPPER!! New Custom-Built Home In Prime Aurora Village With Modern Design and High-End Finishes. Featuring 11ft ceilings on the main, 10ft on second and lower levels, pot lights, and hardwood floors throughout. The open living and dining areas offer elegant tray ceilings, wainscotting, large windows, built-ins, and accent lighting. A designer transitional kitchen features quartz counters and backsplash, built-in high-end appliances, a large centre island with breakfast bar, and LED cove lighting flowing into the family room. The family room features floor-to-ceiling marble fireplace, sliding doors, and walkout to a landscaped, peaceful backyard perfect for outdoor gatherings. Space on the main floor for a home office with a large window. A modern glass staircase with wooden treads leads you upstairs to the second floor. Enter the grand primary suite through double-doors with a spacious walk-in closet, and luxurious 5pc ensuite with soaking tub, frameless shower, and double vanity. Four additional spacious bedrooms, each with its own ensuite. Step downstairs to a fully finished basement with high ceilings, pot lights, separate entrance, walkout, living area, 3pc bath, and two flexible bedrooms for a theatre or gym. Includes all light fixtures, window coverings, Electrolux fridge/freezer, Electrolux double oven and gas cooktop, built-in range hood, pot filler, dishwasher, marble fireplace, central vac, owned furnace, 3-zone sprinklers, 100 projector screen. Custom upgrades (closet organizers, smart switches) can be added at buyers request. Located on a quiet, family-friendly street close to top schools, parks, trails, St. Andrews Valley Golf Club, Aurora GO, and shops along Yonge St, offering a perfect blend of suburban comfort and urban convenience. (id:60365)
314 - 3600 Highway 7 Road
Vaughan, Ontario
Welcome To Unit 314 An Open Concept 1 Bedroom + Den With Rare 10Ft Ceilings In The Heart Of Vaughan With A Modern Kitchen Stainless Steel Appliances That Opens To The Living Room And Balcony. Freshly Painted And Brand New Floors Through Out. Enjoy The 24 Hr. Concierge. Indoor Pool, Hot Tub, Gym, Yoga Studio, Sauna, Party Room & Rooftop Terrace. Walk To Shops, Restaurants/Bars, Groceries, Public Trans. Mins To Subway Station, Vaughan Mills 400/407 (id:60365)
436 Paradelle Drive
Richmond Hill, Ontario
Proudly set on a beautifully landscaped lot & Perfectly situated within the highly desirable Oak Ridges / Lake Wilcox neighbourhood where youll enjoy proximity to parks,trails,golf,community centre,amenities & quick access to Hwy 404.Open-concept main floor layout featuring high ceilings,crown moulding,pot lights,art niche,family-sized principle rooms,hardwood floors & sweeping oak staircase w/iron pickets.The living room showcases an arched entry & picture window overlooking the front gardens.The formal dining room impresses w/a coffered ceiling,chandelier&medallion,crown moulding & pot lights.A Chefs dream kitchen w/modern cabinetry & lit curios,quartz countertops&backsplash,pot drawers&top-tier S/S (Wolf gas stove,Miele b/in convection oven&steamer,dishwasher&S/S fridge. A centre island w/breakfast bar,vegy sink&chandelier anchors the space,complemented by a separate servery.The breakfast area walkout leads to the deck,patio&manicured,fenced backyard. The family room features hardwood flooring,crown moulding,gas fireplace w/impressive mantle&picture windows.An office w/French door entry, 2 pc powder room & access to the garage & side yard completes this level.The upper level landing w/chandelier overlooks the foyer. Private Primary Bedroom retreat w/his & hers walk-in closets,vaulted-ceiling lounge area w/fireplace & spa-like ensuite w/jet tub and walk-in glass shower w/rainhead. 3 additional bedrooms each feature a chandelier,ample closet space & ensuite access.Convenient 2nd flr laundry rm w/quartz counter,ample cabinetry,laundry sink&frontload washer/dryer.Amazing finished basement offers recreation rm w/pot lights & 2-way fireplace,2nd kitchen w/appliances,quartz counters,centre island,w/in pantry,a sizeable gym/office area + 3-pc bath w/glass shower.This home provides sophisticated living together w/a very funtional layout. (id:60365)
Basement - 11 Jordan Hofer Way
Vaughan, Ontario
Spacious 2-bedroom, 1-bathroom basement apartment available for rent starting September 1st.Located in a quiet and family-friendly neighborhood in Vaughan, this unit offers 1 dedicated parking spots and a private entrance. (id:60365)
46 Lloydminster Avenue
Ajax, Ontario
Absolutely Stunning Detached Home with Finished Walkout Basement & Separate Entrance! Located in a high-demand area of Ajax, just minutes from Hwy 401, parks, schools, and all major amenities. Nestled on a beautifully landscaped lot featuring elegant interlocking and vibrant flower beds, this home offers fantastic curb appeal and outdoor charm. Bright, functional layout with no carpet throughout. The spacious, family-sized kitchen boasts brand-new cabinets and a walkout to a large deck perfect for entertaining. An elegant oak stair case leads to the upper level, featuring a luxurious primary suite with walk-in closet and upgrade den suite, plus two generous bedrooms and an additional full washroom. A spacious laundry room completes the upper level for added convenience. The finished walkout basement includes a rental-ready suite with kitchen, washroom, and combined living/bedroom ideal for extra income or multi-generational living. A perfect blend of style, comfort, and functionality. Don't miss this gem! All information as per seller. (id:60365)
Bsmt - 1300 Ravencliffe Court
Oshawa, Ontario
Welcome To This Bright And Modern Legal Basement Apartment In North Oshawa! This 1-Bedroom, 1-Bathroom Suite Features A Spacious, Open-Concept Layout Including Kitchen, Dining & Living Area With Sleek Finishes And Abundant Natural Light. The Contemporary Kitchen Is Equipped With Stainless Steel Appliances, Ample Cabinetry, And A Stylish Backsplash, Perfect For Everyday Cooking. The Generous Bedroom Offers A Peaceful Retreat With Plenty Of Closet Space. Located Just Minutes From All Amenities, Including Shopping, Dining, And Entertainment Options, You'll Have Everything You Need Close By. Public Transit Is Also Easily Accessible, Making Commuting A Breeze. This Is The Perfect Home For Individuals Or Couples Looking For Convenience And Comfort In A Vibrant Neighborhood! ( Rent $1600.00 + 30% Utility ) (id:60365)
Bsmt - 79 Morningview Trail
Toronto, Ontario
Well Maintained Basement Suitable for Single or small family . **All Inclusive **Shared Laundry Close To TTC Highway 401 University Of Toronto & Centennial College Shopping Amenities. No Pets, No Smokers. (id:60365)
761 O Connor Drive
Toronto, Ontario
Brand new upper floor unit in a fully renovated home on OConnor Drive! Bright and spacious open-concept layout with modern finishes throughout. Features a full kitchen with stainless steel appliances, in-unit laundry, and a defined sleeping/living area. Includes high-speed internet, wall-mounted TV, one parking space, and access to a large backyard with BBQ space. Private entrance for added convenience. Located in a desirable East York neighbourhood close to shops, restaurants, schools, transit, and quick access to the DVP and downtown Toronto. (id:60365)
1105 - 1606 Charles Street
Whitby, Ontario
Brand New 1 Bedroom Condo At The Landing In Port Of Whitby! 9 Ft. Ceilings, Laminate Flooring, Quartz Counters, Stainless Steel Appliances & Open-concept Layout. Bright Living Room With Wall-to-wall Windows & Walk-out To Balcony With Stunning Lake Ontario Views. Primary Bedroom With Closet. Includes 1 Locker & 1 Underground Parking. Building's Exceptional Facilities Include Fitness Ctr, Yoga Studio, Party Room, Outdoor Terrace With Bbq's, Lounge, Dog-wash Area And Bike Repair Station. Near Go Station, High-ranking Schools, Lakeridge Health Whitby Hospital, Marina, Parks, Shopping Center, Restaurants, Banks, Entertainment, Waterfront Trail, Hwy 401/407 And Many More Amenities. (id:60365)

