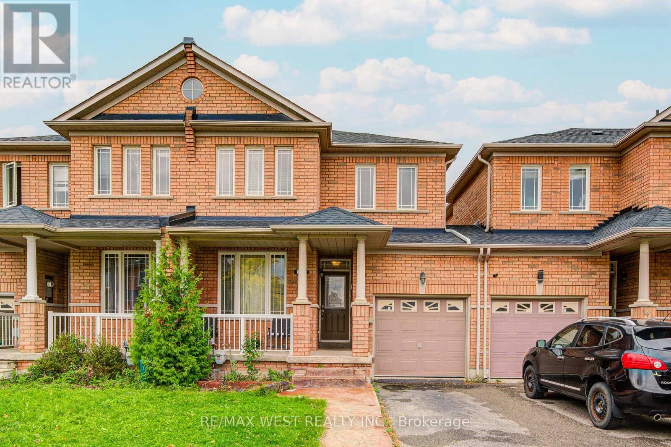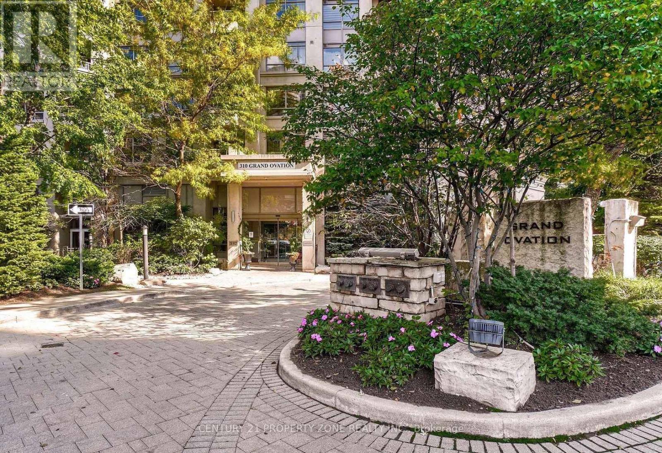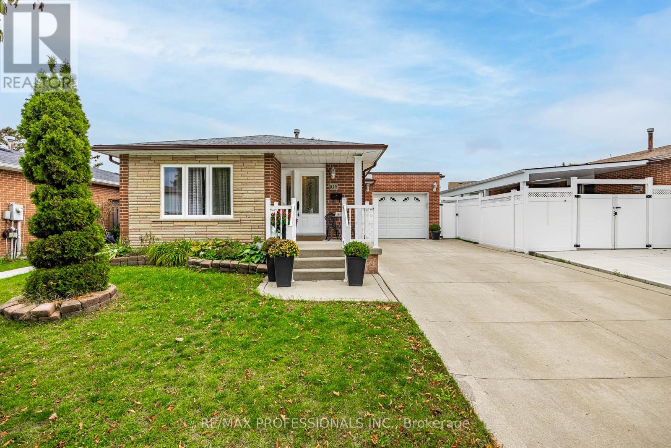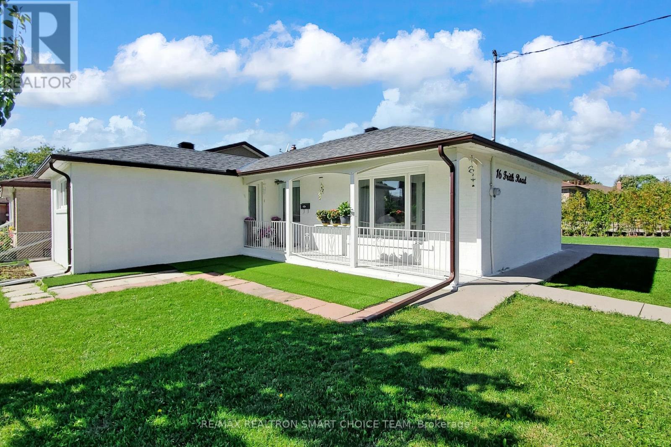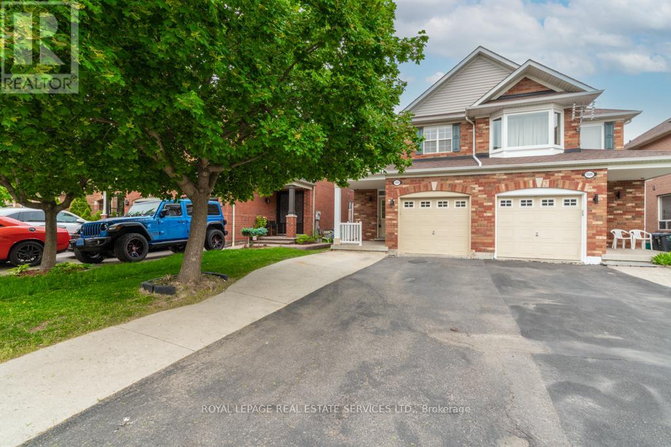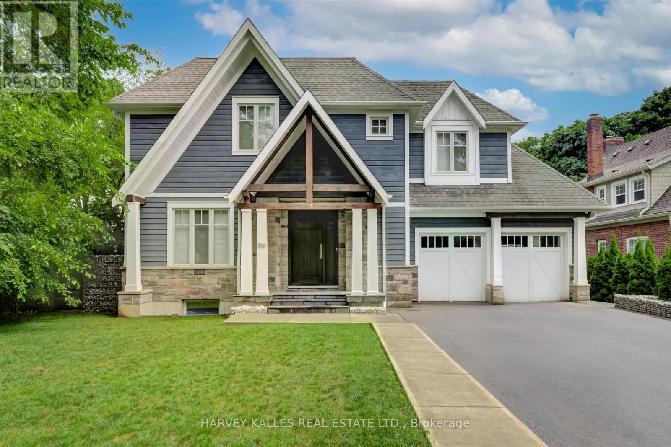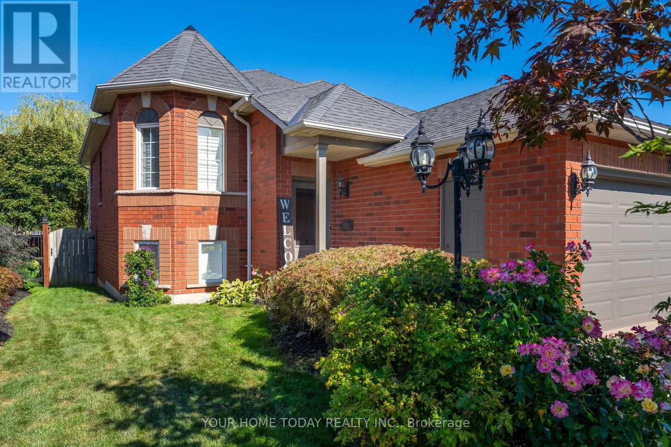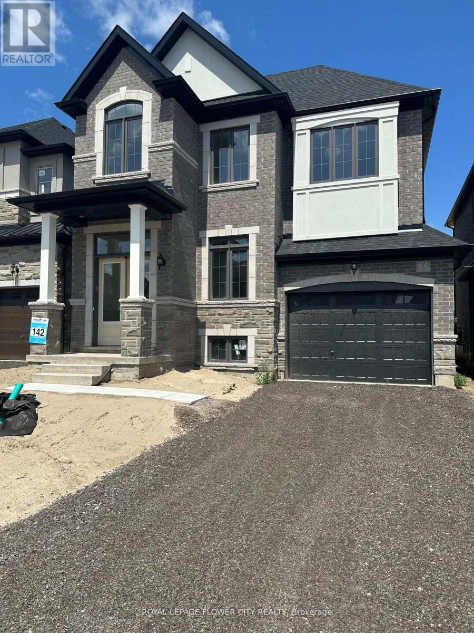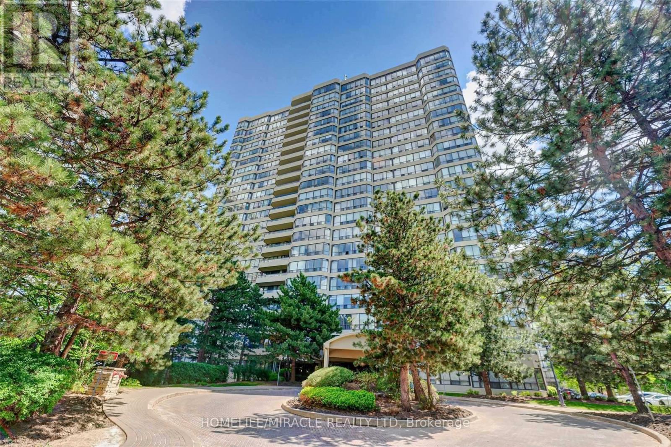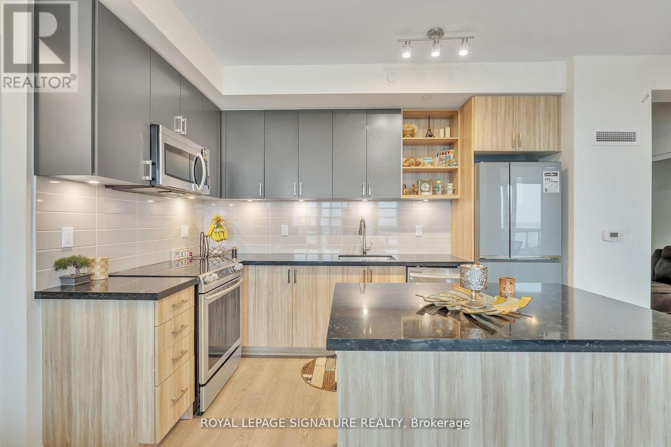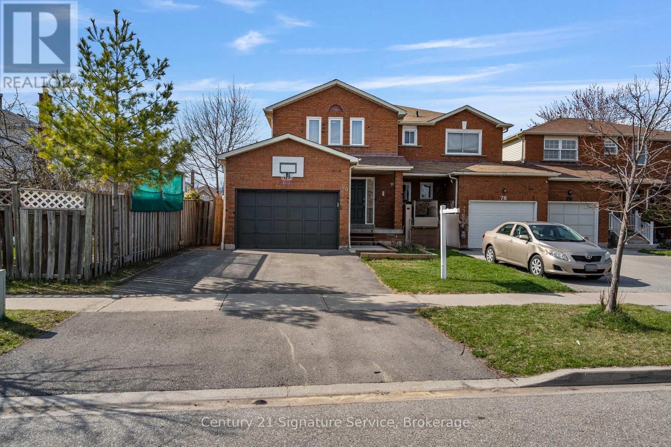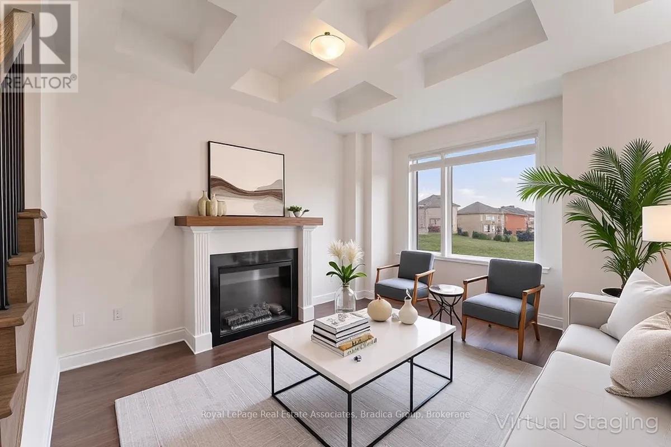12 Eaglefield Gate
Brampton, Ontario
Beautifully Maintained 3-Bedroom Linked Home! lovely home features hardwood flooring and 9-ft ceilings on the main level, with laminate throughout the second-no carpet anywhere! The bright living room offers large windows and elegant pot lights, complemented by an oak staircase and convenient garage access. The modern kitchen showcases new quartz countertops, a stylish backsplash, and an eat-in area with a walkout to the fully fenced backyard. The spacious primary bedroom includes a walk-in closet and a 4-piece ensuite. Ideally located close to schools, parks, public transit, shopping, and a community centre. (id:60365)
1908 - 310 Burnhamthorpe Road W
Mississauga, Ontario
**AVAILABLE IMMEDIATELY*** This luxury 1 Bedroom + DEN and 1 Bathroom condo suite offers 622 square feet of open living space. In a vibrant community at the heart of City Centre square one area. Located on the 19th floor, enjoy your views from your private balcony. The layout is thoughtfully designed with 1 bedroom and a open den perfect for a home office. This suite is Steps To Square One, Library, YMCA, City Hall, Living Arts Centre & Sheridan College. Public Transit At Door Steps, Mins from Cooksville GO STATION, HWY 403 & University of Toronto, Mississauga Campus! Great Layout, Features 24Hr Concierge, Indoor Pool, Gym, Hot Tub, Games Room, BBQ Area And Much More. 1 exclusive Parking is included in this suite. (id:60365)
108 Avening Drive
Toronto, Ontario
Discover this beautifully updated, fully detached 3+1 bedroom bungalow nestled on a quiet, tree-lined street in Etobicoke. This charming home features a private driveway and an attached garage with ample storage - a rare find in the area. Step inside to find a residence that has been completely renovated with high-quality finishes and craftsmanship throughout. The stunning galley-style kitchen boasts quartz countertops, stainless steel appliances, and a walk-out. The open-concept living and dining area is perfect for family gatherings and entertaining, with gleaming hardwood floors and custom finishes flowing through all three spacious main-floor bedrooms. The fully finished basement offers exceptional versatility - featuring a large recreation area, an additional bedroom, a modern kitchen, bathroom, and laundry area. With pot lights, hardwood floors, and above-ground windows, the lower level is bright and welcoming, ideal for additional living space or extended family. Step outside and enjoy your private backyard oasis - a perfect retreat for entertaining or relaxing, complete with a custom-built Gazebo & shed for extra storage. Located in a quiet, family-friendly pocket of Etobicoke, this home offers the perfect blend of suburban tranquility and urban convenience. You'll be close to parks, schools, shopping, and public transit, with easy access to highways and downtown Toronto. (id:60365)
16 Frith Road
Toronto, Ontario
Welcome to 16 Frith Road, a beautifully maintained corner detached bungalow with tons of upgrades. This spacious home features 3+2 bedrooms and 2 full bathrooms, offering a comfortable and versatile layout perfect for growing families. The interior showcases newer hardwood flooring throughout, adding warmth and elegance to every room. The main floor boasts a bright, open-concept living and dining area, filled with natural light and ideal for everyday living or entertaining. The kitchen has stainless steel appliances along with ample cabinet space and a skylight to brighten the area. The finished lower level includes two additional bedrooms, a full bathroom, and a large recreation area, giving you plenty of space to customize for your family's needs. Separate entrance to the basement and a potential for a secondary unit. This home sits on a generous lot and includes a private driveway with parking for multiple vehicles.16 Frith Road is close to parks, schools, shopping, and community amenities. Transit is easily accessible, and you're just a short drive from Downsview Park, York University, and Yorkdale Shopping Centre. This is a wonderful opportunity to own a move-in-ready home in a vibrant Toronto neighbourhood. Upgrades include roof and attic insulation (2021), main floor windows and front door (2021), furnace, AC unit and tankless water heater (2022), washer and dryer (2024); S/S Fridge (2024), bricks and stucco (2025), hardwood floor (2024) and countertop (2025). Transit friendly with bus going to Pioneer Village Stn and York University. (id:60365)
Upper - 1327 Weir Chase
Mississauga, Ontario
Absolutely Gorgeous 3 Bedroom 2.5 Full Bath Detached Home With Amazing Space. Conveniently Located On A Quiet Street Near Heartland Town Centre, Minutes to 401, Close To Schools, Parks, Public Transit, Grocery Stores and Restaurants. Hardwood Throughout, Kitchen with Granite Countertop, Stainless Steel Appliances. Tons Of Storage Space. Private Backyard, Perfect For Entertaining. The Tenant Pays 70% Utilities. A+++ Tenant, No Pets, No Smokers. Offer to include Credit Report, Job Letter/Paystub, Photo Id, Rental Application and References. $250 Key Deposit Required with 1st and Last Month's Rent. Basement not included in lease. (id:60365)
366 Galt Avenue
Oakville, Ontario
Opportunity to live in a custom-built home in sought-after Old Oakville. Prime location within walking distance to Downtown Oakville, shops, restaurants, and the lake. This 4 + 1 bedroom home offers 3,593 sq. ft. of above-grade living space plus a fully finished basement, totaling 4,428 sq. ft. Features include a double car garage with rear pass-through parking pad, built-in cabinetry through-out, and custom detailing and finishes. Additional highlights include walk-behind closets, custom skylight, built-in speakers, large window wells with over-sized basement windows. European-influenced fencing and curbing, and an open-riser oak staircase withlighting. A beautifully designed home showcasing quality craftsmanship and attention to detail. One of Oakville's most desirable neighbourhoods. (id:60365)
78 Harley Avenue
Halton Hills, Ontario
Perfection - inside and out! A curbed drive, concrete walk and covered porch/entry welcome you into this beautifully finished 2 + 2 bedroom raised bungalow in a superb family friendly neighbourhood. The main level features a well-designed open concept living space with tasteful décor and quality finishes throughout. The combined living, dining and kitchen enjoy hardwood flooring, crown molding, California shutters and large windows allowing the natural light to stream in. The cook in the house will enjoy working in the 'chef' approved custom kitchen with the stylish two-tone ceiling height Shaker style cabinetry, quartz counter, glass tile backsplash, large island with seating, two large pantries, serving/coffee centre, stainless steel appliances and walkout to tiered deck overlooking a private fenced yard. Two spacious bedrooms, the primary with walk-in closet and semi ensuite access to gorgeous 3-piece bathroom complete the level. A finished lower level with large above grade windows adds to the living space offering a spacious rec room, 2 bedrooms and a beautifully updated 4-piece bathroom, all finished with the same quality and style found on the main level. Wrapping up the lower level is the laundry room and storage/utility space. A nicely landscaped backyard surrounded by mature trees, lovely gardens, and a party-sized tiered deck with bench seating and enclosed storage underneath add to the enjoyment. A 2-car-attached garage and double driveway complete the package. Great location. Close to school, parks, shops, trails and perfectly situated for commuters. (id:60365)
7 Ann Mckee Street
Caledon, Ontario
Two year new 4+1 bedroom and four washroom home in a brand new neighborhood. 4 Bathroom Luxury Home In Caledon East Offers 9 Feet Ceiling on Main and 2nd Floor, Oak Stairs, Hardwood Floor, Fully Upgraded, Quartz Counter Top in the Kitchen, Laundry on Second Floor. Very Attractive And Practical Layout, Well-Established Neighborhood With Renowned Schools And Parks. Closer To amenities, Restaurants, Grocery Stores, and Worship Places. Unfinished basement not included (id:60365)
908 - 24 Hanover Road
Brampton, Ontario
Luxury Posh Belair 2+1 Bedroom Condo,2 Bath, Jacuzzi Tub And Very Spacious Condo. Excellent Location, Close To, Bramalea City Center Chinguacousy Park, Public Transit, Schools, Library, Grocery Stores, Highways And Much More!!! Salt Water Pool, Two Tennis Courts, BBQ Area, Squash Court, 24 hrs. Security Guard, Gated Community, Party Room, Exercise Room, Billiards. One Of The Best Buildings In Brampton Area With Luxury Amenities!! (id:60365)
1602 - 4677 Glen Erin Drive
Mississauga, Ontario
Experience the ultimate urban lifestyle at Mills Square! This bright and spacious 2-bedroom + den, 2-bath condo offers modern living in the heart of Erin Mills. Enjoy a private wrap-around balcony, 9ft smooth ceilings, and a conveniently located parking spot near the door. Steps to Erin Mills Town Centre, top schools, Credit Valley Hospital, dining, and transit. Over 17,000 sqft of premium amenities including an indoor pool, steam rooms, fitness club, library/study lounge, and rooftop terrace with BBQs. A perfect blend of comfort, convenience, and luxury! (id:60365)
80 Dutch Crescent
Brampton, Ontario
Rare Double Car Garage on a Corner Lot! feels like a semi!! Over 1500 above-grade square feet ! Situated on the border of Mississauga and minutes from the 407. This spacious, open-concept home offers incredible value. Featuring hardwood floors throughout, a bright and updated kitchen with a side door, and a generous dining and living area that includes a charming corner fireplace and a walkout to a large deck, ideal for outdoor entertaining. The finished basement offers additional living space with a versatile rec room. Upstairs, the primary bedroom boasts a private ensuite, and the bathrooms have all been tastefully updated. This home is move-in ready and truly does not disappoint! with lots of potential for a future in law suite! (id:60365)
3077 Perkins Way
Oakville, Ontario
Welcome to 3077 Perkins Way, an executive townhouse in Oakville's prestigious Joshua Creek community. With 3,163 sq. ft. of finished living space across four floors, this 4-bedroom, 4.5 bath home offers exceptional space and flexibility. The main floor impresses with soaring coffered ceilings, a gas fireplace, and a brand-new chef's kitchen featuring quartz countertops, an upgraded backsplash, luxury appliances, and a 36" 6-burner gas range. From the dining and living areas, step out to a balcony overlooking the tranquil ravine, a perfect setting for morning coffee or evening gatherings. The second floor hosts three spacious bedrooms, including a primary suite with a walk-in closet and spa-inspired ensuite. A rare third-floor loft with its own bathroom and balcony provides a private retreat, ideal for a guest suite, lounge, office or second primary suite with an ensuite. The bright walkout basement expands living options with a separate entrance, full bathroom, second laundry, and the flexibility to function as a fifth bedroom, gym, or in-law suite. This home also offers the convenience of three balconies (two front, one rear) and two laundry areas for maximum comfort. Beautifully designed with thoughtful upgrades and abundant natural light, 3077 Perkins Way balances luxury and functionality in one of Oakville's most desirable neighbourhoods. Surrounded by top-ranked schools, scenic trails, and easy access to highways, shopping, and transit, this residence delivers refined living in a prime location. (id:60365)

