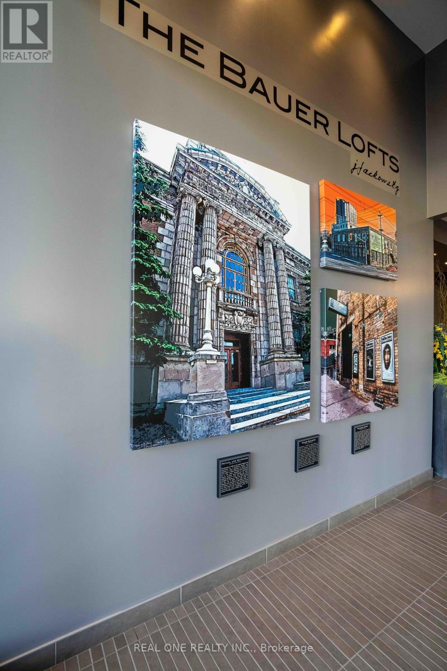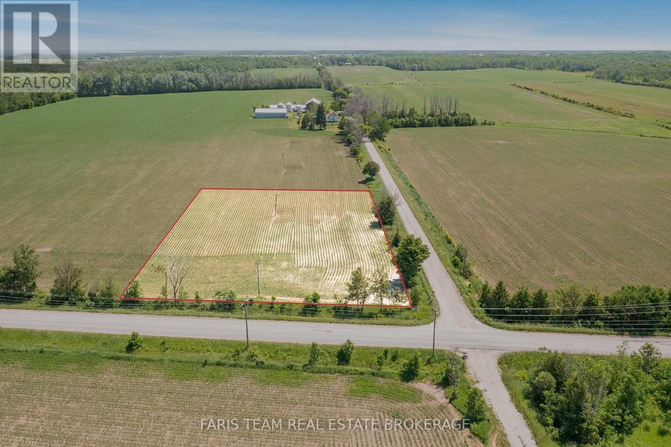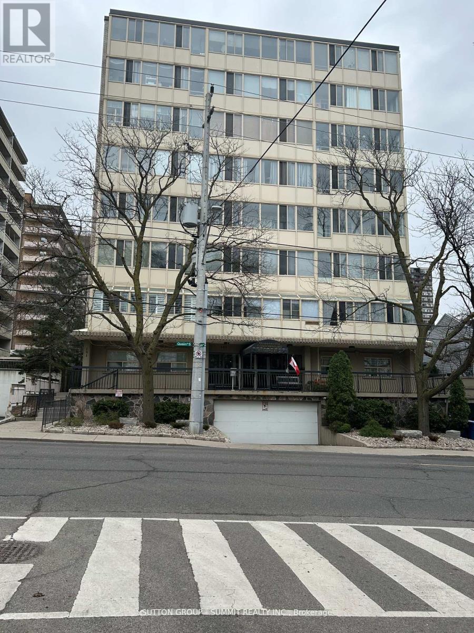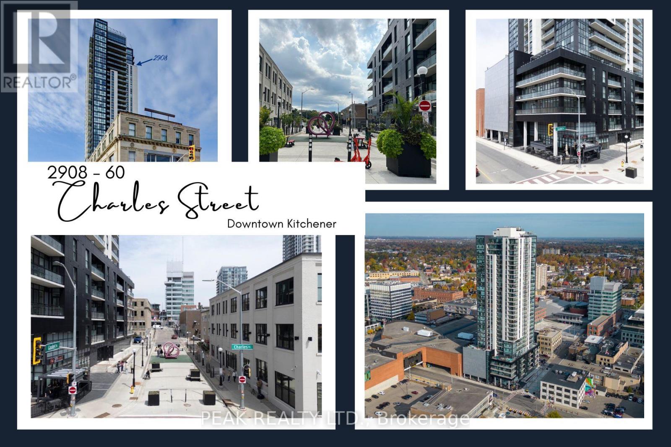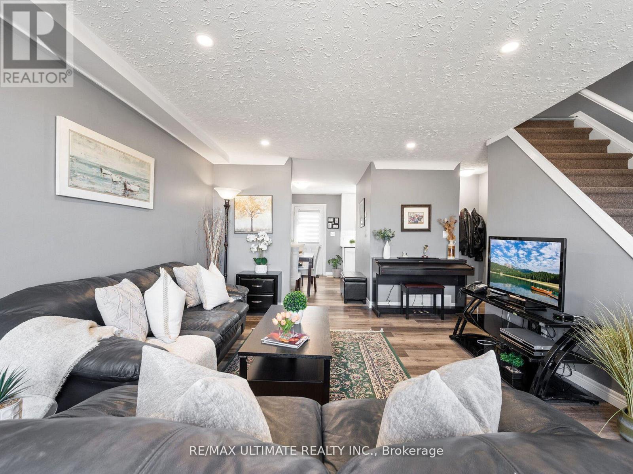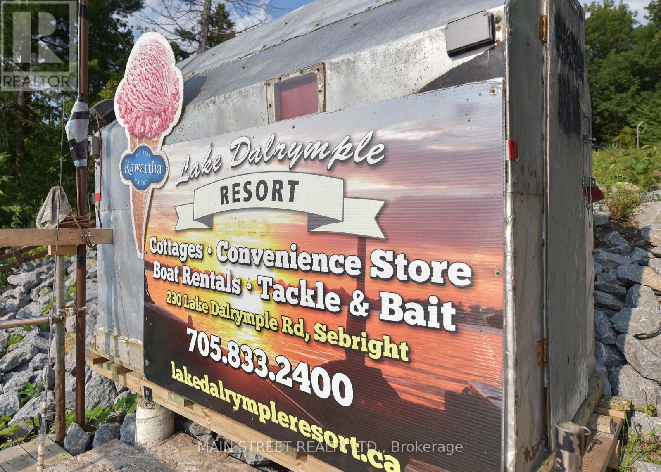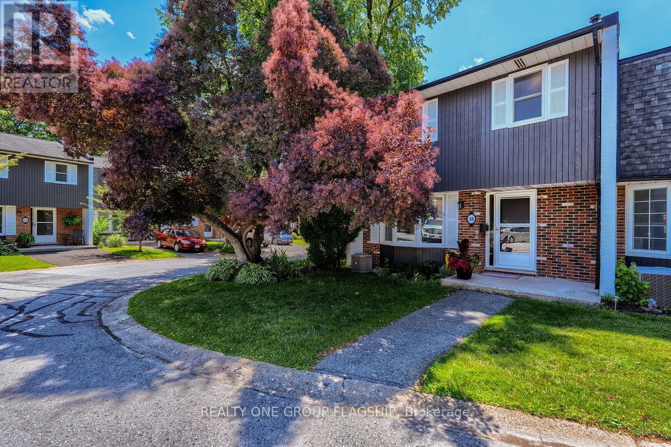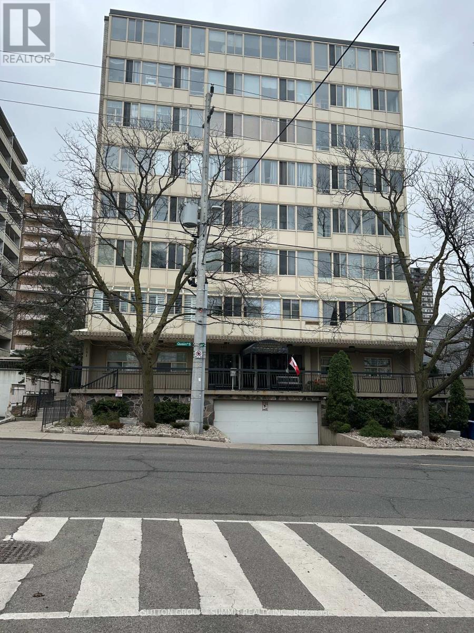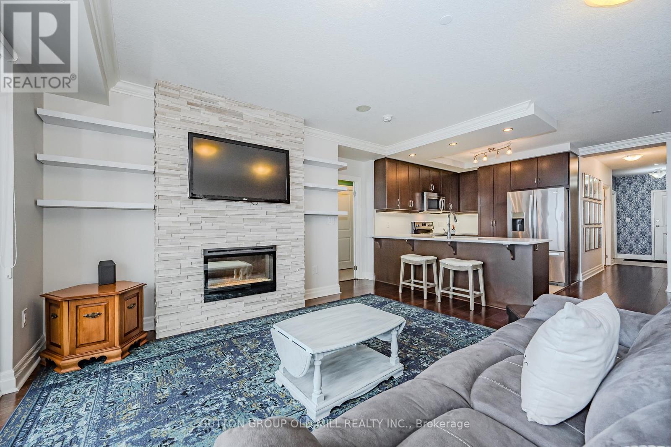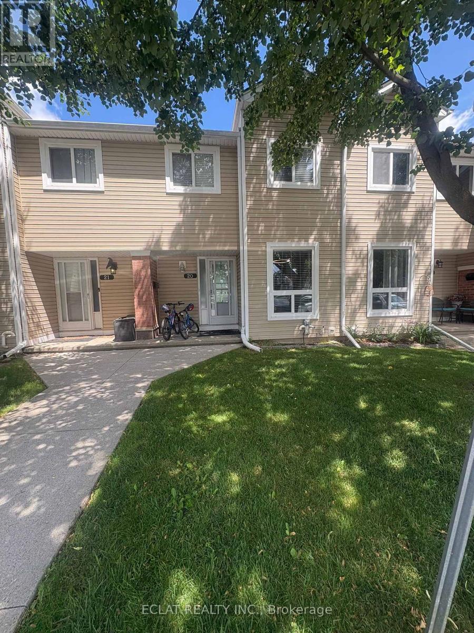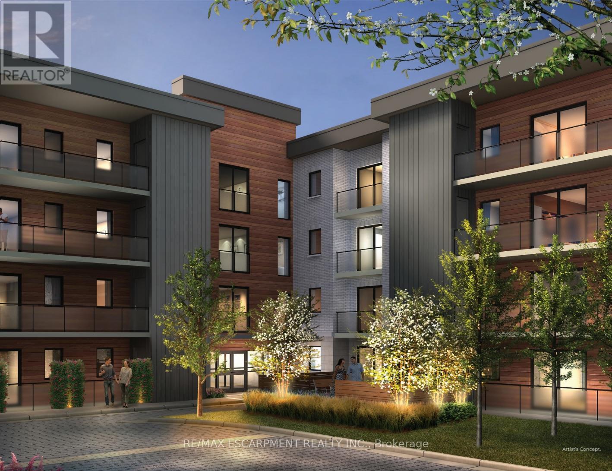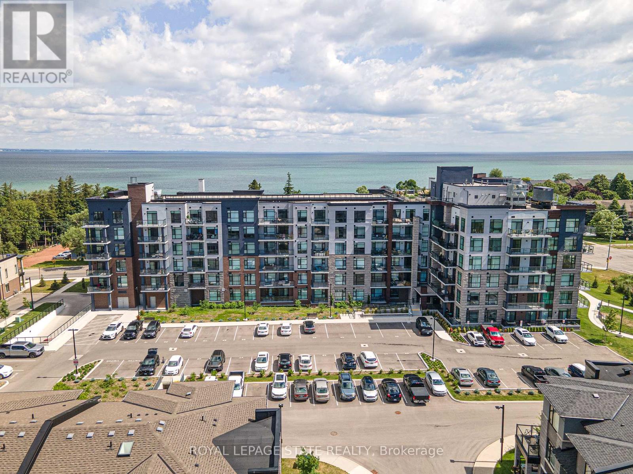703 - 191 King Street S
Waterloo, Ontario
Beautifully maintained 1 bed plus den condo at The Bauer lofts. This unit offers 827 sq. ft. of stylish, open-concept living in one of Uptown Waterloos most sought-after locations. Overlooking the peaceful courtyard, enjoy views of The Bauer Kitchen and Vincenzos Marketplace right from your private balcony. Boasting a Walk Score of 93, this prime location places you steps from top-tier shopping, dining, and entertainment, with immediate access to the LRT station and the Iron Horse Trail for effortless commuting and recreation. This carpet-free unit features soaring ceilings, exposed concrete accents, granite countertops throughout, two full bathrooms, and in-suite laundry. Included are underground parking (space 146) and storage locker (U250) for added convenience. The Bauer Lofts offer premium amenities, including: A fitness room (3rd floor, A rooftop patio (4th floor) An upscale party room (4th floor) Dont miss your chance to live in this modern, vibrant community schedule your viewing today! (id:60365)
7046 Sideroad 30/31 Nottawasaga
Clearview, Ontario
Top 5 Reasons You Will Love This Property: 1) Discover the tranquility of country living on this peaceful 1.6-acre vacant lot, your chance to embrace nature and privacy in a scenic rural setting 2) Surrounded by fresh air and open skies, this quiet escape offers the perfect place to unwind, recharge, or build a future retreat away from the city's hustle 3) This is a smart long-term investment opportunity 4) Ideally situated just a short drive to Wasaga Beach, Stayner, Collingwood, and the sparkling shores of Georgian Bay, offering year-round recreation, shopping, and dining close by 5) Located in Nottawa, where life moves at a gentler pace, this property presents the freedom to own land on your terms and the opportunity to create something truly special. (id:60365)
506 - 101 Queen Street
Hamilton, Ontario
IDEAL FOR FIRST TIME BUYERS AND INVESTORS! PRIME LOCATION !! CLOSE TO MCMASTER UNIVERSITY, MOHAWK COLLEGE! NESTLED BETWEEN HESS VILLAGE AND LOCKE STREET ESCARPMENT VIEWS! LARGE 1 BEDROOM WITH ENCLOSED BALCONY! EASY RENTAL TO STUDENTS!! (id:60365)
2908 - 60 Charles Street W
Kitchener, Ontario
Stunning! Penthouse Luxury! In the Heart of Kitchener! The Scott McGillivray Collection. This one-of-a-kind penthouse is not just a home, its a lifestyle.Your dream home awaits! Whether you're looking to downsize in style or live in the center of the citys energy, this stunning 29th floor penthouse in Charlie West is the epitome of elevated urban living. HIGHLIGHTS YOU'LL LOVE: 10-foot ceilings and floor-to-ceiling windows frame breathtaking panoramic views of the KW skyline. Massive 400 sq. ft. private terrace with composite plank decking, perfect for entertaining or soaking in the sunsets. Beautiful luxury vinyl tile flooring, modern light fixtures, premium hardware, and electronic blinds throughout. Custom stone fireplace and custom closets for added comfort and elegance. CHEF'S KITCHEN: Granite countertops with extended prep space and island seating for three. Stainless steel appliances including a gas stove, wine fridge, and under-cabinet lighting. Stylish hex marble backsplash adds a modern flair. PRIMARY SUITE: Direct walkout to terrace. Elegant 3-piece ensuite. Additional 4-piece bathroom for guests or family. BUILDING AMENITIES: Concierge services, weekend & evening security. Fitness centre, yoga & wellness rooms, and social lounge with catering kitchen. Landscaped terrace, picnic area with Broil King BBQs, and pet run/wash area. EV charging stations, secure bike & vehicle parking, and guest suite for visitors .Direct access to ION LRT, steps to Victoria Park, City Hall, and Google HQ. This penthouse offers luxury, location, and lifestyle, a rare opportunity to own a home in one of Kitcheners most sought-after urban communities. The Scott McGillivray Collection is a statement in high-end living. Schedule your private showing today! Live above it all, literally. (id:60365)
3 - 252 Bertie Street
Fort Erie, Ontario
Attention First-Time Homebuyers! Don't miss this beautifully renovated end-unit townhouse at 252-3 Bertie St, Fort Erie! Perfect for first-time buyers, this move- in-ready 2+1 bedroom, 1.5-bath home offers modern upgrades throughout. Step inside to a renovated kitchen and bathrooms, a fully finished basement with a spacious recreational room, and laminate flooring throughout. Enjoy the outdoors with your private, fully fenced back deck, plus one dedicated outdoor parking space. As an end unit, this home offers extra privacy and is surrounded by lush green space, creating a peaceful retreat while still being close to everything you need. Easy access to QEW and Peace Bridge to Buffalo. Minutes from grocery stores and hospital. (id:60365)
20 - 230 Lake Dalrymple Road
Kawartha Lakes, Ontario
From the bottom up this is a well maintained and thoughtfully improved bungalow. The crawl space is professionally insulated with foam and there is a rubber barrier to cover the ground, Two electric outlets and heater if required for winter comfort. The state of the art Generator has back up emergency outlet in case of power failure(Generac). the space is also equipped with a sump pump. Home was reinsulatated for year round comfort. All windows, soffit and fascia were replaced recently. Snowplowing is available in winter. The home is serviced with water from the communal system and is serviced by a septic tank. Winter activities include ice fishing, skiing and snowmobiling. Trail is nearby. Seller is including quality air conditioning unit. all surfaces are easy to maintain and the neutral decor is inviting The front deck overlooks the sports area and the playground. Also a sheltered gathering area for group events. Visitors parking is available, along with the store, a restaurant and access to the Lake, docks and boats. This is a congenial family atmosphere. There is shopping in Brechin ,Orillia and lovely farmers markets surround. Many families return to Dalrymple area year after year and have come to fish and play for generations There are community halls and libraries. . The Couchiching conservancy has nature trails and bird watching Fishing is famous here and many friendships develop from common interests. Dalrymple sunsets are glorious and photographed shamelessly. Perfect event to watch while sitting at the front door at days end. Over and above all ,the house is a newer metal roof for complete peace of mind.. Whether you decide to keep this home for your own use or work with the Front desk to earn extra money on your investment, this could be a great experience. This is one of the few year round dwellings.Bonus boat.motor and trailer, just serviced. (id:60365)
38 - 77 Linwell Road
St. Catharines, Ontario
Welcome to Linwell Manor. Located in the lovely Neighborhood of Lakeport. This end unit Townhouse Features 4 Bedrooms, a Bright eat-in Kitchen, Large Dining Room open to a Spacious Living Room with Hardwood Floors, Wood Burning Fireplace, Sliding Patio Door Leading to a Fenced Yard. The Second Floor Offers a Large Master Bedroom with 3 Other Spacious Size Bedrooms & a 5 Piece Bathroom with Double sinks. Parking Spot Located Directly Behind the unit with Access through the Fenced Yard. Just steps away from Port Dalhousie, Shops, Marina, Restaurants, Bars, Schools & Major Highways. (id:60365)
506 - 101 Queen Street
Hamilton, Ontario
Close to McMaster University and Mohawk College !!! Spectacular condo with public transit at your doorsteps! Underground parking included as well as all the utilities . Bright , clean and ready to move in! (id:60365)
805 - 150 Wellington Street E
Guelph, Ontario
With Damask and Herringbone wallpaper, applied moldings in the primary bedroom, this property is full of character and beauty. The well appointed 2-Bedrooms, 2-Bathrooms boasts 1,123SqFt flooded with natural light and a private balcony (w/ view of the Speed River). The open floor plan includes kitchen w/ stainless steel appliances, stone countertop w/ overhang on the large peninsula for eating, separate dining area, and sizeable living room where you can cozy up to the (electric) fireplace. This property includes ownership of 2-parking spots, as well as a storage locker. Building amenities include a large outdoor terrace (& BBQ), party/billiards room as well as a theatre, library, gym & guest suite. Walk Score- 97, Bike Score- 81 conveniently located 5-min walk to the downtown core! (id:60365)
20 - 160 Rittenhouse Road S
Kitchener, Ontario
A beautiful 3+1 bedroom townhome nestled in the desirable, family-friendly neighborhood of Laurentian Hills, a perfect place for first-time buyers, young family, investors, or downsizers. Walk into the house and be greeted to a peaceful, newly painted space. Enjoy an abundance of natural light and a highly sought-after floor plan with no wasted space. The well-appointed living room offers a walkout to a well manicured, fully open backyard with no other houses in the rear, giving you ample space to entertain guests during the summer months. The kitchen provides a very practical space, with stainless appliances to cook meals for the family. The upper layers has 3 decent size bedrooms. While the basement level boasts of 1 extra room as a bedroom, home office or children playroom. The rest of the basement can be combined and converted to become in-law suite. Major upgrades include new roofing (2023) siding, windows, new paint (2024), floors (2016), Ikea Kitchen range cupboards (2016), partially finished basement (2016), washer & dryer (2016), HVAC system (2021) all to give you peace of mind. Conveniently located near Community Centre, McClellan Park, top-rated schools, No frills and other shopping centers, highways, and more. This home is truly a fantastic opportunity you do not want to miss! (id:60365)
407 - 7549a Kalar Road
Niagara Falls, Ontario
Introducing the one and only Marbella! This stunning two-bedroom, two-bathroom plus den condo offers 1266 square feet of contemporary living space. Nestled in Niagara Falls, this opportunity offers a uniquely alluring quality of life. Surrounded by renowned vineyards, theatres, and festivals as well as scenic trails along the Niagara Escarpment, the location is as beautiful as it is convenient. The condo with its 11' ceilings is equipped with vinyl plank flooring, LED lighting, a luxurious Nobilia kitchen, boasting quartz counters and high end Liebherr and AEG appliances ($20,000 value). The bathrooms have glass showers and quartz double vanities. A bonus to this unit is that it features a same floor storage locker ($7,500 value), an underground parking space ($50,000 value), and full TARION Warranty. For relaxation and entertainment, there's a stylish party room complete with a fireplace, large-screen TV, a kitchen and outdoor patio. Fitness enthusiasts will love the gym/yoga room while bike storage, parcel delivery boxes, Electric vehicle chargers, car wash bay and pet wash station add extra convenience for all. Located near the new hospital, Costco, shopping & food options and quick highway access making it the perfect place to live, work, and play. RSA. (id:60365)
418 - 600 North Service Road
Hamilton, Ontario
Nestled along the pristine shores of Lake Ontario in the heart of Stoney Creek, this exceptional 2-bedroom, 2-bathroom corner suite at Como delivers a rare blend of style, space, and panoramic lakefront views - including the breathtaking Toronto skyline. Offering 1,238 square feet of meticulously designed interior space, this residence exudes modern elegance with 9-foot smooth ceilings and luxury vinyl plank flooring throughout. Flooded with natural light and boasting two full balconies, this suite is perfectly positioned to capture unobstructed lake views from virtually every angle. The gourmet kitchen is a showstopper, equipped with quartz countertops, a center island, stylish backsplash, under-cabinet lighting, and premium stainless steel appliances, including a French door fridge, wall oven, built-in cooktop, microwave, and dishwasher. Thoughtfully designed slow-close cabinetry elevates both function and finish. The spacious primary bedroom is a private retreat, featuring a walk-in closet, dual sinks, and a spa-like ensuite with glass shower, plus direct balcony access where morning coffee meets lakeside serenity. Custom roller shades offer privacy without compromising the view. Additional features include a heat pump (rental at $69.59/month), ensuring year-round comfort with energy efficiency. As a resident of Como, you'll enjoy access to exceptional amenities: a media room, party room, and rooftop terrace - ideal for entertaining or relaxing while soaking in the sweeping lake and skyline vistas. With every detail curated for comfort and sophistication, Suite 418 is more than just a home - it's a lifestyle. Don't miss your opportunity to own one of Como's most desirable lake-facing units. (id:60365)

