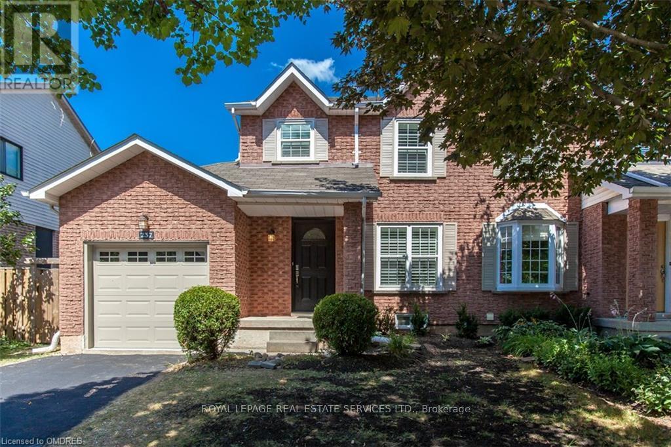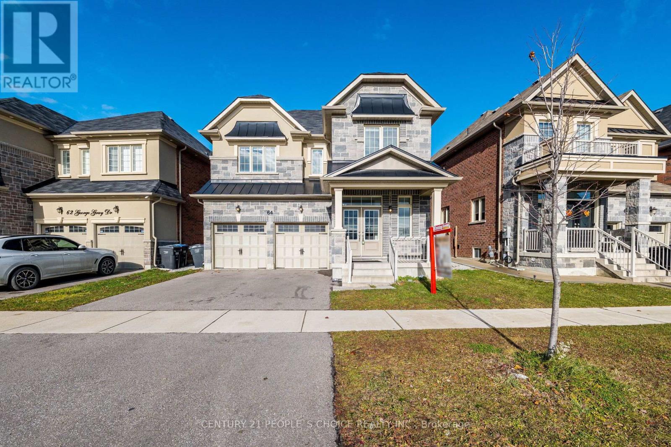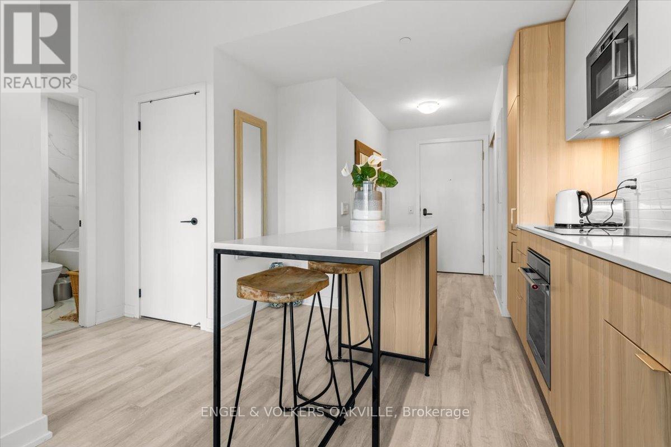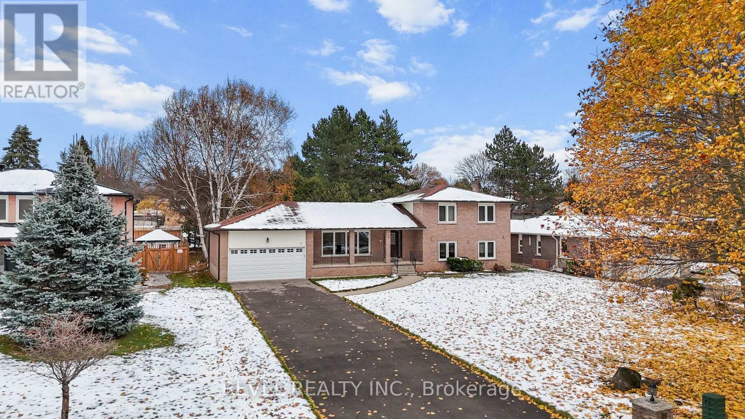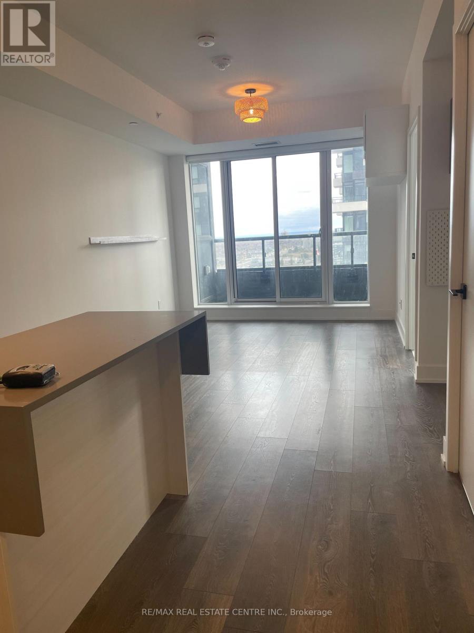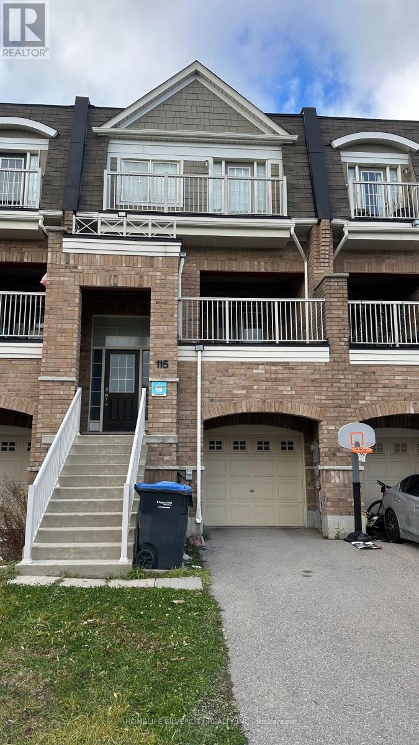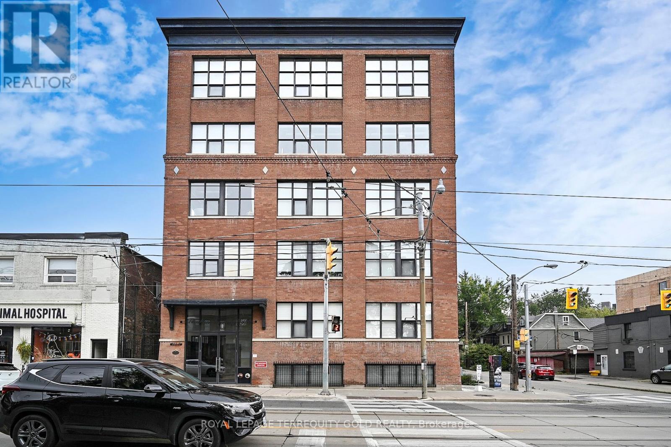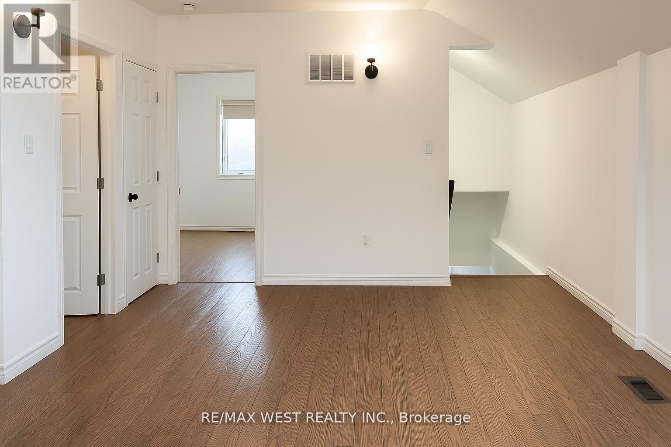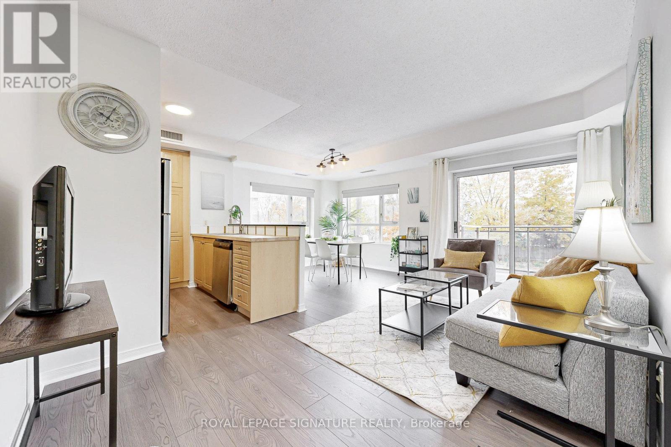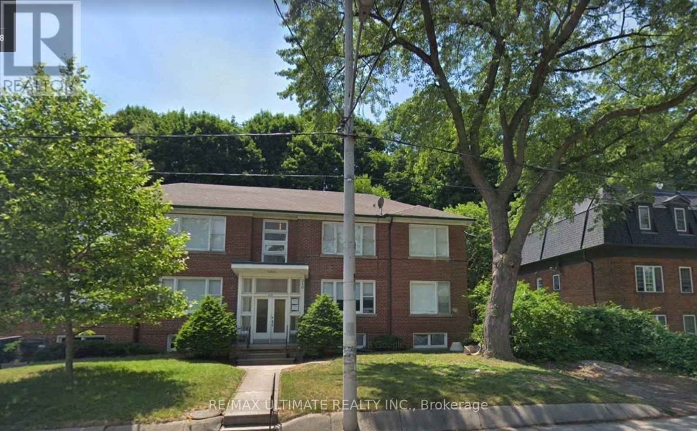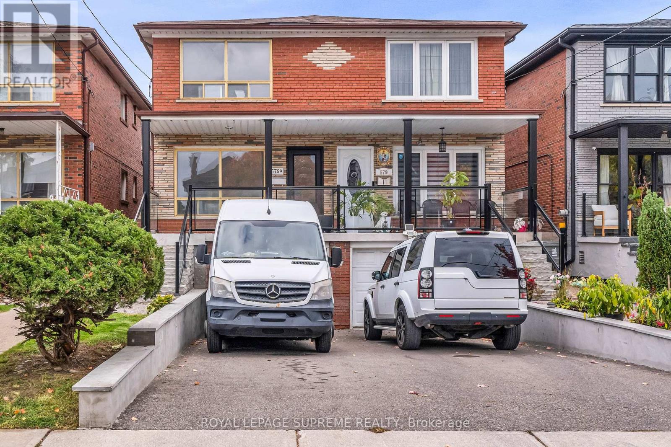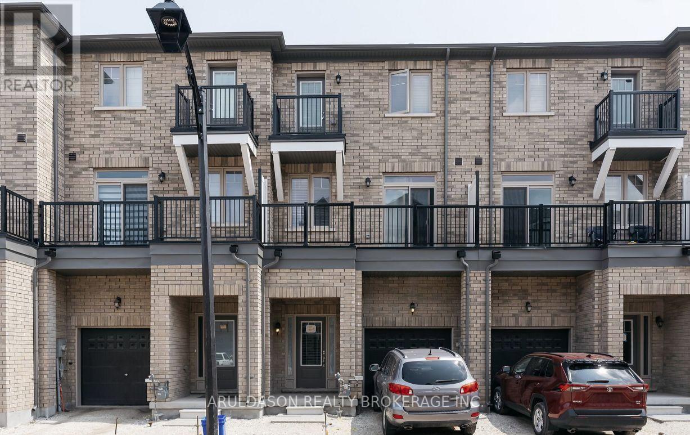237 Ross Lane
Oakville, Ontario
Experience modern comfort and style in this stunning 3+1 bedrooms and 4 bathrooms semi-detached home in River Oaks. Upon entry, you are greeted by scraped engineered hardwood flooring that flows seamlessly throughout the main level, which is enhanced by pot lighting, California shutters, and designer hardware. The gourmet kitchen is a true centerpiece, featuring pristine white cabinetry, granite counters, a sleek glass backsplash, and a large island with seating for four. The adjacent dining area opens directly onto a deck within the fully fenced backyard, perfect for outdoor gatherings. Ascend the staircase with its stylish wrought iron pickets to find spacious bedrooms, including a master suite that boasts an oversized glass shower. The fully finished lower level offers significant additional living space with plush Berber carpeting, a versatile fourth bedroom or office, a 4pc bath, ample storage and a dedicated laundry room complete with built-in cabinetry and a sink. This home is also wired for CAT 5 and includes a single-car garage plus driveway parking for two vehicles. (id:60365)
64 George Gray Drive
Brampton, Ontario
Welcome To 64 George Gray Dr!! Prestigious Mayfield Village Community!!Stone And Stucco Front With Clear Park View!! Double Door Entry!! 9Ft Ceiling!! Open Concept Living And Dinning!! Family Room With Fireplace!! Nice Size Kitchen With Centre Island And Huge Breakfast Area!! Hardwood Staircase With Iron Spindle!! Huge Master Bedroom With 5pc Ensuite And Walk In Closet!! All Other Bedrooms Are Very Good Size As Well!! Located Just Steps From Schools, Parks, Public Transit And Minutes From Hwy 410. (id:60365)
327 - 220 Missinnihe Way
Mississauga, Ontario
Discover exceptional value and turnkey convenience in this beautifully fully furnished 1 bedroom, 1 bathroom residence, complete with premium parking and a private storage locker. Ideally positioned in the heart of Port Credit's sought-after Brightwater community, this suite offers a blend of lifestyle, design, and functionality that's hard to match.This well-maintained unit features a bright layout enhanced by floor-to-ceiling windows that flood the space with natural light throughout the day. The thoughtfully curated furnishings make this home truly move-in ready-perfect for those seeking low-maintenance living without compromise. A standout feature of this suite is the expansive, oversized balcony which is one of the largest in the building. It's the ideal extension of your living space, offering room to lounge, dine, entertain, or simply unwind in the fresh lake breeze.Located within the award-winning Brightwater II development, residents enjoy access to incredible amenities and the convenience of being just moments from the lake, trails, shops, cafés, Port Credit Village, and easy GO Transit connections. A rare opportunity to own a stylish, move-in-ready suite in one of Mississauga's most exciting master-planned communities. (id:60365)
5 Mckee Drive
Caledon, Ontario
Welcome to this spacious 5-level side split in the heart of Caledon East-an incredible opportunity for those looking to personalize a home with great bones and endless potential. Lovingly maintained by the same owners for years, this property offers generous living spaces throughout, including an oversized living room and family area perfect for entertaining, plus a bright eat-in kitchen with a walkout to the deck. The family room also features a convenient walkout, leading to the flat, private backyard-an ideal setting for gatherings, gardening, or simply enjoying the outdoors. Inside, the home's multi-level layout provides flexibility for families of all sizes, with room to create additional bedrooms, office space, or a recreation area. While the home would benefit from cosmetic updates, the pride of ownership is clear, making it a solid foundation for your renovation vision. Located in sought-after Caledon East, you'll enjoy the charm of small-town living with easy access to scenic trails, parks, schools, shops, and community amenities. This is a rare chance to secure a detached home on a generous, flat property in one of Caledon's most desirable communities. A perfect canvas to make your own-don't miss it! (id:60365)
1112 - 2489 Taunton Road
Oakville, Ontario
Fabulous 1 bedroom plus media, 1 bathroom condo including 1 locker and 2 underground side-by-side parking spaces located in Oakville's Uptown Core. Open concept floor plan, modern kitchen boasting contemporary cabinetry, quartz counters, island, laminate flooring. Enjoy a maintenance free lifestyle with access to the buildings numerous amenities such as outdoor pool, gym, party room and more. Situated in a superb location just steps way from shopping, restaurants and bus terminal, no need to drive. Minutes from the Oakville Hospital, GO Transit, Sheridan College and all major highways. (id:60365)
115 Inspire Boulevard
Brampton, Ontario
Rare chance to own a prime freehold live/work property in a highly sought-after, thriving locale. On the rsidential side, this versatile unit features three spacious bedrooms, three washrooms, a private driveway, and a garage. The main floor boasts soaring 9-foot ceilings,creating a bright and stylish living space. The commercial unit improvements of $80,000 done by tenant for barber shop, currently leased month-to-month to a barber shop, providing immediate income. This property offers the perfect blend of residential comfort and strong investment potential, close to all major amenities and top-rated schools. (id:60365)
107 - 2154 Dundas Street W
Toronto, Ontario
Once the B.F. Harvey Co. bedding factory (early 1900s), this heritage-designated building was transformed in the late 2000s into Feather Factory Lofts, a boutique residence of just 44 authentic hard lofts over five storeys-true character in a prime west-end location. This 1,070 sq ft, 2-bedroom SE corner suite showcases original 10 ft factory wood ceilings, exposed brick, and post-and-beam construction. Wraparound windows bring natural light across the open plan. A large kitchen with stainless steel appliances, generous counters, and an eat in area makes everyday living and entertaining easy. The flexible layout works beautifully as a home, office, studio, or gallery. Located in the heart of Roncesvalles Village, just minutes to Bloor West/Dundas West subway, High Park, bistros, pubs, indie cafés, and boutique shops, with Loblaws and daily conveniences nearby. Street permit parking is available through the City of Toronto (buyer to verify availability/fees). With a Walk Score that makes this a true walker's paradise, excellent transit options including subway, UP Express, and streetcar, and a bike-friendly neighbourhood with lanes and trails nearby, convenience is at your doorstep. Roncesvalles is known for its vibrant, creative culture-third-wave coffee, craft breweries, natural-wine bars, vintage shops, galleries, yoga and fitness studios, and a beloved farmers' market all add to the lifestyle. A rare chance to own a true hard loft with history, scale, and community in one of Toronto's most loved neighbourhoods. (id:60365)
33 South Station Street
Toronto, Ontario
Excellent opportunity to acquire this freestanding mixed-use investment property, 100k+ revenue including owner's unit, large 35' x 100' lot perfectly positioned just 100 meters north of Lawrence Ave. W., and just steps to the Weston GO/UP Express Station. All units fully leased except for owner-occupied suite. This versatile building includes a 500 sf owner-occupied retail/office space with powder room plus four fully leased, recently renovated residential apartments providing strong and reliable income. THE PROPERTY FRONTS ONTO AN ACTIVE AND BUSTLING commercial strip offering excellent visibility to both vehicular and pedestrian traffic, and is surrounded by dense residential neighborhood's, newly built developments, and multiple planned redevelopment sites. Its prime location with easy access to Highway 401, Humber River Hospital, and a vibrant mix of shops, cafes, and local services ensures consistent demand and long-term growth potential. A turnkey investment combining stability, flexibility, and exceptional upside in one of Toronto's most connected transit nodes. Refer to attachment for detailed income summary and outstanding financial performance. ss suite (id:60365)
206 - 2495 Dundas Street W
Toronto, Ontario
Welcome to Suite #206 at the highly sought-after Glen Lake Condos! Conveniently located between High Park North, The Junction & Roncesvalles, this bright and spacious 645sqft corner unit offers the perfect blend of convenience, urban living & community charm. Many recent improvements throughout! Brand new laminate flooring & baseboards, new butcher block countertops & sink, new cabinet doors, new light fixtures & fresh paint! Featuring an open concept kitchen, living & dining area which is perfect for entertaining guests or just kicking back and relaxing. Kitchen includes stainless steel appliances, new countertop & sink, backsplash & functional breakfast bar and the adjoining living room provides a walk-out to the private balcony. The other side of the unit encompasses the bright & airy bedroom which features a large closet w/ floor to ceiling mirrored sliding doors & conveniently right beside (basically an ensuite) is the 4pc washroom. 1 underground parking space & 1 storage locker included! The amazing location and proximity to neighborhood amenities makes day to day errands a breeze. Short walk to many great restos, bars, retail, parks & trails and much more. Very quiet & friendly boutique building offers; concierge, gym, party room, Bbq area and visitor parking. Easy public transportation with immediate access to streetcars, subway & the UP Express providing quick access downtown or to the airport. Don't miss out! (id:60365)
9 - 230 South Kingsway
Toronto, Ontario
1+1 Bedroom 1 washroom lower level apartment w/ large windows. Free heat via in-floor hydronics controlled by the tenant but paid for by the landlord! Ensuite Laundry. Available furnished. (id:60365)
579a Delaware Avenue N
Toronto, Ontario
Welcome home to 579a Delaware Ave N, situated in a desirable neighborhood on a nice side street waiting for you to make it your own. Perfect for entertaining family and friends. Plenty of amenities, close to transit and very accessible. 3 +1 bedrooms, 3 bathrooms, 3 kitchens, good ceiling height in basement. Live and possible rent potential. Lovely private back yard with large workshop/tool shed perfect for storage or extra work space and hobbies. The possibilities are endless!!! (id:60365)
3 - 68 First Street
Orangeville, Ontario
This Listing is ready to sell! Presenting a fantastic opportunity to own a three-storey townhouse offering 4 generous bedrooms with 4 bathrooms. This residence exudes modern sophistication with its seamless open-plan design, refined finishes, and oversized windows that bathe every space in natural light. The basement is finished with its own private entrance for a convenient in-law suite. Complete with abundant storage, an integrated garage, and an exceptional location, this home perfectly combines contemporary luxury with everyday practicality. (id:60365)

