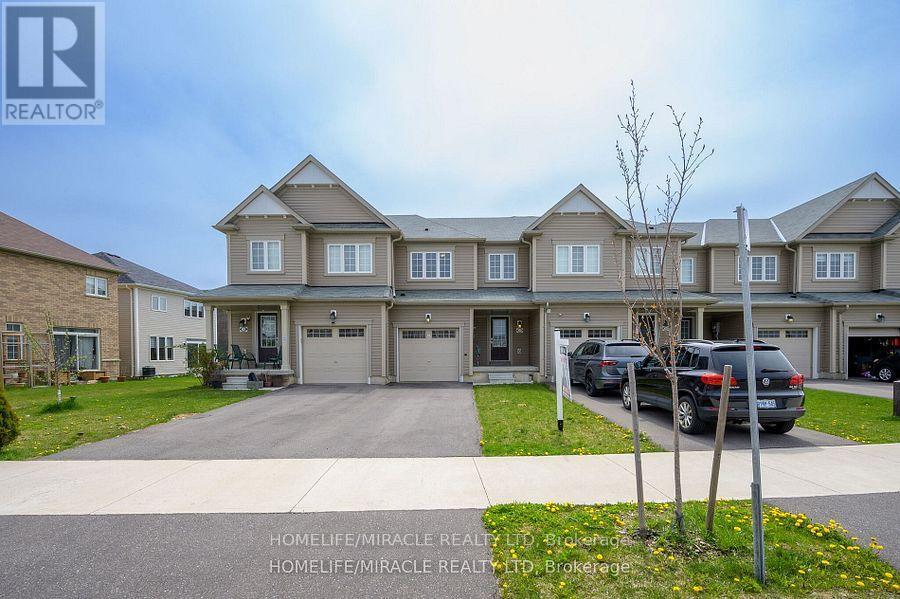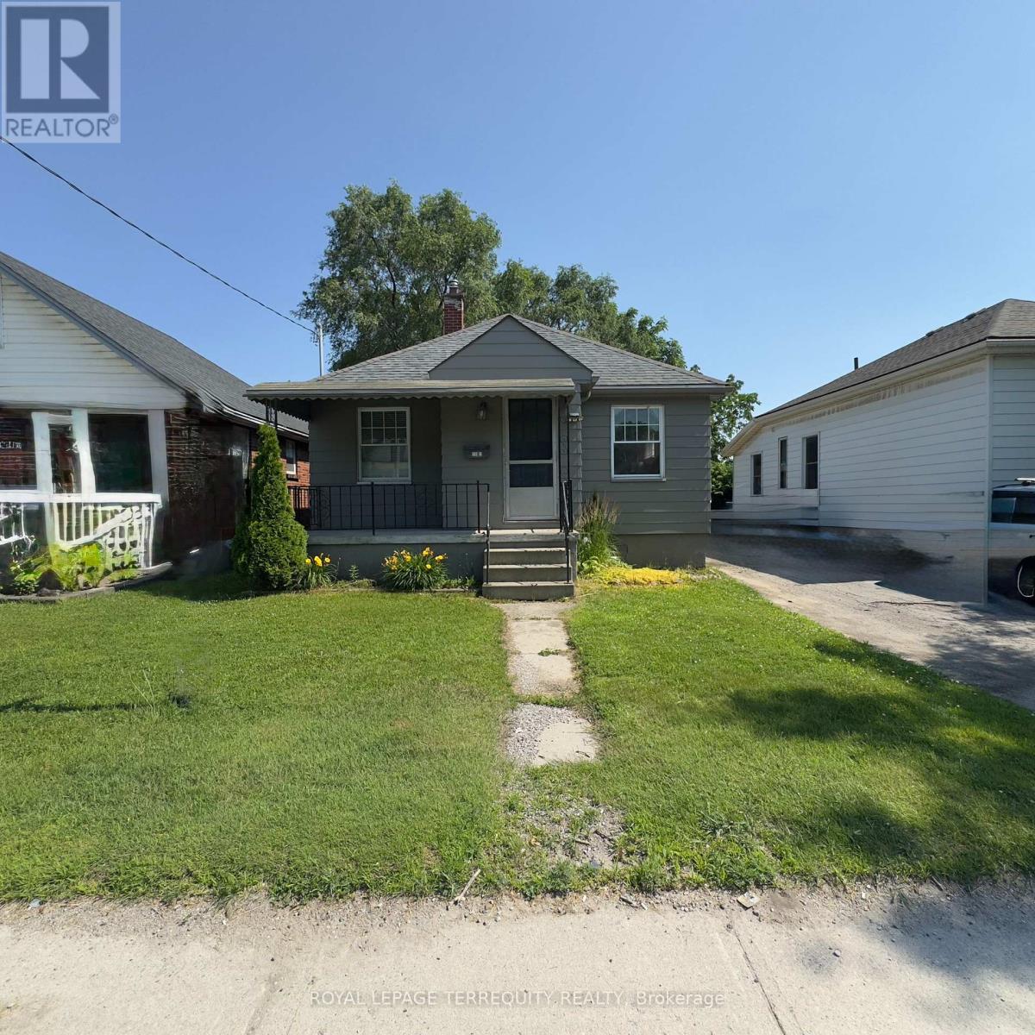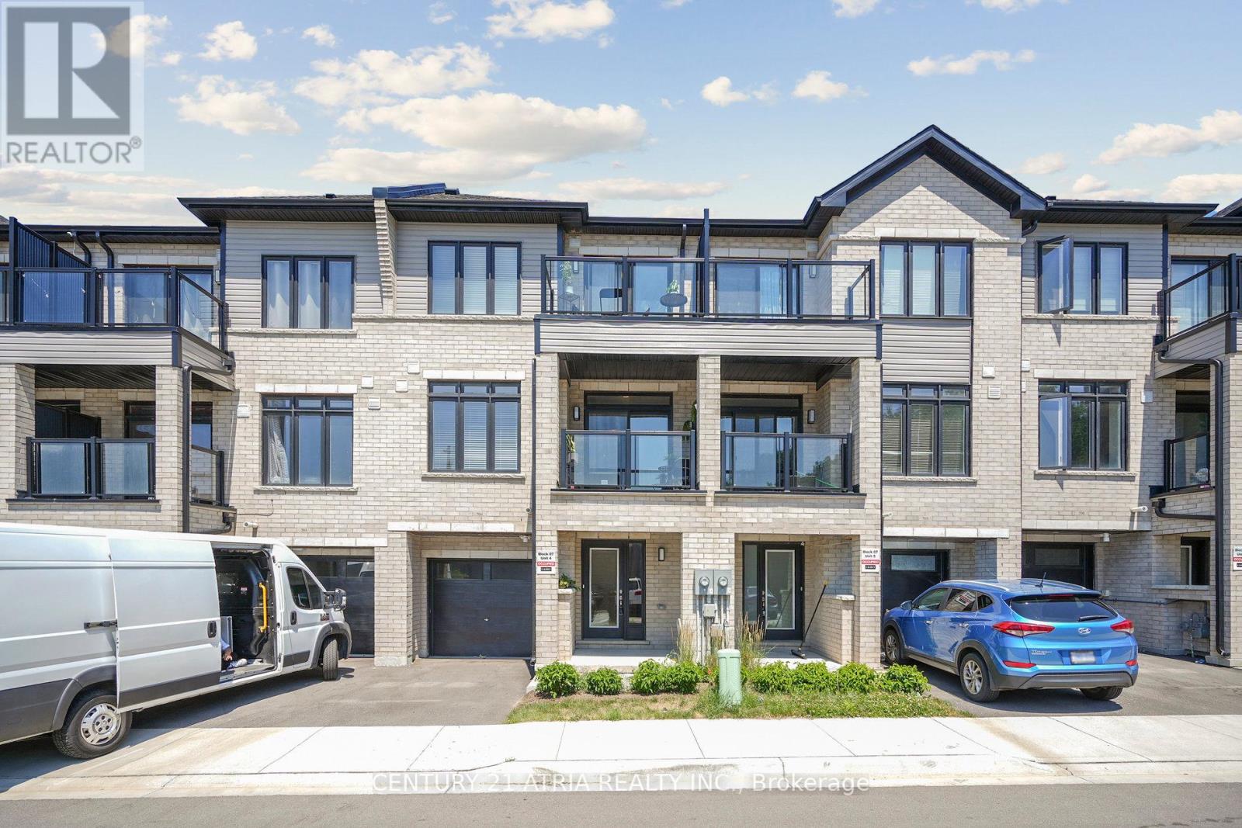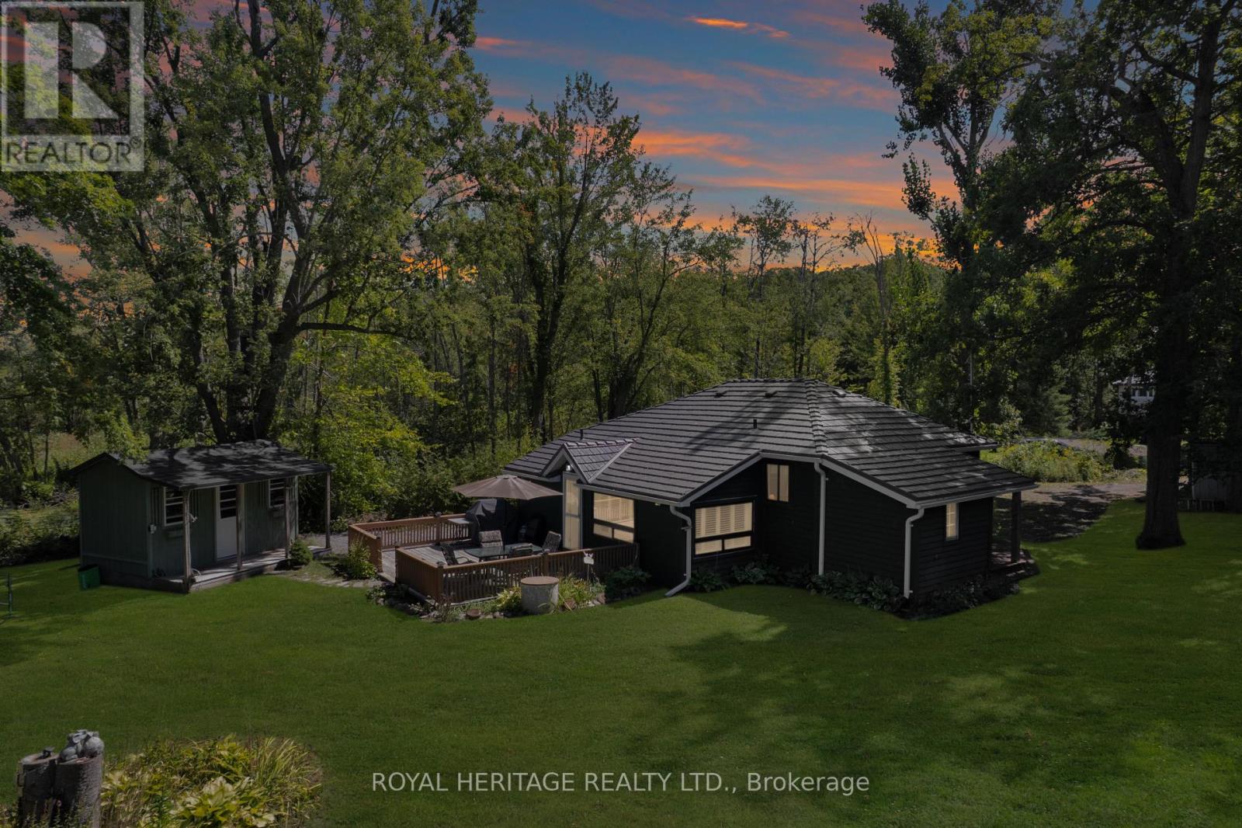205 Gabrielle Mews
Whitchurch-Stouffville, Ontario
Welcome To This Rarely Offered 4+1 Bedroom, 4 Bathroom Home, Ideally Nestled On A Quiet, Pie-Shaped Cul-De-Sac In One Of The Areas Most Sought-After Family-Friendly Neighbourhoods. With Over 100 Feet Of Property At The Rear and over 2900sqft of living space, this Home Is Thoughtfully Designed For Growing Families. The Bright, Upgraded Solarium Seamlessly Integrated With The Kitchen Creates A Versatile Space Perfect For A Play Area, Homework Zone, Or A Cozy Sunlit Reading Nook. Step Outside To A Backyard Built For Lasting Memories, Featuring A Newly Refinished Sierra Stone Deck Ideal For Weekend Barbecues, Outdoor Dining, And Relaxed Family Gatherings. Enjoy The Peace And Safety Of A Low-Traffic Street, All While Being Just Minutes From Schools, Beautiful Parks, And Everyday Amenities. Whether Its Morning Walks To School Or Quiet Evenings Spent Outdoors, This Home Offers The Space, Warmth, And Community Feel Every Family Dreams Of. (id:60365)
1105 - 15 Legion Road
Toronto, Ontario
Suite 1105 is a stunning, sun-filled spacious condominium residence, with approximately 652 square feet of living space, 1-bedroom, plus a den, a sprawling private terrace, and breathtaking views of nature, Lake Ontario, and Mimico Creek. Enjoy an updated chef's kitchen, with quartz counter tops, large breakfast bar, full sized new stainless steel appliances, and sleek hardwood floors throughout. Efficient layout allows for a sizeable dining room table, perfect for entertaining friends and family. The suite also boasts 9 foot ceilings, a true den, excellent for a work from home office or for a cozy, adorable nursery. Minutes from Mimico Go Train Station, commuter highways, St. Joseph's hospital, and the downtown TO Core. Located only steps to the Humber Bay Trail + nature paths/trails, the lake, marina, restaurants, cafes, patios, and shops. Beyond The Sea features many resort style amenities, including 24 hour concierge services, a health club, with a yoga room, a boxing room, an indoor pool, sauna, 3 party rooms, a recreation room, kids play room, wine tasting room, and a grand theatre. 1 prime parking spot (next to entrance) and 1 locker included. (id:60365)
3 - 48 Pine Crest Road
Toronto, Ontario
Prime High Park area, a charming 2nd floor large 1 bedroom + 4pc bathroom apartment with approx. 800 sqft. is located in a quiet multi-unit building, hardwood flooring for living & dining and bedrooms. Bright & Large open concept living and dining room with a bay window and a wall mounted air -condition, gas fireplace. Primer bedroom comes with a sliding door directly walk out to private large sized balcony with unobstructive beautiful ravine view. A separate kitchen offers a window out look the backyard with extra cabinet organizer. This apartment located at the desirable quiet neighborhood, walking distance to subway, TTC and High Park, Bloor West Village, Grocery, Shopping, Restaurants and Cafes. Convenient access to Down Town and all amenities. Gas and Hydro are separate meters tenant responsible for the cost. One parking is available for $85/month. (id:60365)
611 - 155 Caroline Street S
Waterloo, Ontario
Luxurious Caroline St. Private Residences!!! This Spacious 1 Bedroom Suite Features A Modern Colour Palette, 9Ft Smooth Ceilnigs, Stunning Hardwood Floors Throughout, Extra Tall Kitchen Cabinetry With Oversized Island & Breakfast Bar, Pots/Pan Drawers & Granite Countertops. Hotel Inspired Upgraded Bathroom With Oversized Glass Enclosed Shower. Primary Bedroom Has Walk In Closet & Walk out to Double Sized Balcony With Scenic Views. Tens Of Thousands Spent On Upgrades. Includes 1 Parking Spot & 1 Locker (id:60365)
19 - 72 York Road
Guelph, Ontario
Stunning executive townhouse on a tucked away street and steps away from downtown Guelph. Walk to great restaurants, shops, boutiques, bakeries. Conveniently located minutes to a beautiful park, river, the GO and the University of Guelph. High end finishes throughout. Features hardwood floors, high ceilings, pot lights, gourmet kitchen with large island and pendant lighting. Two car tandem garage with room for storage too. Private drive with one car parking. Large deck plus additional outdoor seating on ground level. (id:60365)
327 Pumpkin Pass
Hamilton, Ontario
Very beautiful, 2021 empire built, like brand new, 3 bedroom, Two story, freehold townhouse in the Family friendly neighborhood of Hamilton (Binbrook community) for sale. Close to conservation areas, schools, community centers, shopping, golf, parks, Hamilton Airport and other amenities 2.5 washroom, 3 parking including attached garage, full basement and full backyard. 3 nice size bedrooms including master bedroom with ensuite bathroom & closet. Open concept kitchen with dining area and family/living room. Stainless steel appliances, upgraded central island with kitchen sink. Upgraded hardwood floor, central air conditioning, New paint and much more. Unspoiled basement with large windows for future customization or additional living space. (id:60365)
1181 Florence Street
London East, Ontario
This Charming Home Offers 2+1 Great-Size Bedrooms, 2 Full Bath, 2 Kitchens Bungalow with a Finished Separate Entrance One-Bedroom Suite With Multiple Entrances That Making It Perfect For Growing Families Or Multigenerational Living. Open Concept Main Floor Features With A Combined Living/Dining Area And Eat-In Kitchen That Walkout To The Fully Fenced Sunny Backyard With A Deck. Two Great-Sized Bedrooms With Closets And a Full Bathroom On The Floor. Hardwood Floors and Smooth Ceilings. Carpet-Free. There Are Two Basements! The Finished Basement Provides Additional Living Space With Separate Entrance 1-Large Bedroom In-Law Suite With It's Own Kitchen, Full Bath, Living Area And Laundry. The Additional Basement Offers Second Laundry, Storage/Utility Space. This Presents Is A Great Opportunity To Own A Solid Home On A Rare Deep, South-Facing Fully Fenced Backyard With A Deck Perfect For Outdoor Entertaining and a Storage Shed. The Property Has One Fully Renovated 2025 Detached Garage And Three Additional Parking Spots. It's Located Just Five Minutes from triOS Business Tech Campus, Fanshawe College, North American Trade School, Downtown, Parks, Arenas And More. Ideal For Multigenerational Family, Small/Growing Families With Growing Children Or Savvy Investors. It's A Versatile Option That Meets The Needs Of Various Lifestyles And Investment Opportunities. THIS ISN'T JUST A HOME, IT'S A STRATEGY! LIVE UPSTAIRS, RENT DOWNSTAIRS, ORBRING THE WHOLE FAMILY UNDER ONE ROOF IN STYLE!2025/ New A/C, 2025/ NEW Termostat,2025/Professionally Renovated Garage,2025/ New Washer, 2024/Refinished With Hardwood Floor. Freshly Painted. 2024/Professional Exterior Painted, Including 2 stoves, 2 fridges, a Range Hood, 2 Washers And A Dryer. (id:60365)
704 - 585 Colborne Street
Brantford, Ontario
Welcome to this stylish and versatile townhouse in Brantford, built in 2023 by Cachet Homes. Spanning 3 thoughtfully designed levels with smart, open concept living spaces and 9 ft ceiling. This modern home offers 3 bedrooms, 3 modern bathrooms with contemporary finishes and an attached garage for convenient parking and storage, making it perfect for families or investors alike. The primary bedroom includes a private 3-piece ensuite, while the second bedroom features its own private balcony. Originally a 2-bedroom layout, now converted to 3 bedrooms, can easily be restored to the original design if preferred. The third bedroom offers extra space for growing families or rental income, while the option to revert to the original two-bedroom design adds resale appeal and layout flexibility. Sleek kitchen with premium cabinetry, quartz countertops and stainless steel appliances. Large windows throughout for an abundance of natural light. This low-maintenance townhome offers long-term value and flexibility. Neutral, move-in ready interior palette. Flexible floor-plan to suit families, professionals or tenants. Steps to parks, schools, shopping, and public transit. Family friendly, well-connected neighbourhood. Dont miss the chance to own a stylish, flexible, and future-proof home in one of Brantfords most desirable communities! (id:60365)
40 Valley View Lane N
Trent Hills, Ontario
Welcome to 40 Valley View Lane, a lovingly maintained retreat on the beautiful Trent River. Owned by the same family since 1986, this extensively renovated home blends cottage charm with modern comfort. Features include cherry wood floors, California shutters, a custom deck and a bunkie for guests ideal for entertaining or relaxing by the water. Upgrades include an electric heat pump with A/C, newer hot water tank, steel roof, updated "Malbec" siding, UV filtration system, holding tank and an aluminum dock on wheels for effortless seasonal use. Set on a rare double lot surrounded by mature trees, the property offers privacy, a gentle breeze off the water and direct access to 18 km of lock-free boating on the Trent-Severn Waterway. (id:60365)
117 Wimberly Avenue
Hamilton, Ontario
PREMIUM RAVINE LOT IN WATERDOWN! This exceptional home offers approximately 3,800 square feet of meticulously designed living space, perfectly blending elegance, functionality, and comfort. This Aspen Ridge built home provides complete privacy - a rare find in such a desirable neighborhood. Inside, no detail has been overlooked. The main level features engineered hardwood flooring and California shutters throughout. The heart of the home is the chef-inspired kitchen, complete with quartz countertops, a gas range, stainless steel appliances and a built-in beverage fridge - ideal for entertainment and everyday luxury. Upstairs, you'll find five generously sized bedrooms each equipped with custom closets. The primary suite is complete with a walk-in closet and a spa-like ensuite with a double vanity, glass shower and stand-alone tub. It is completely private overlooking the views of the backyard and ravine. The fully finished basement offers incredible in-law potential with a separate kitchen, spacious living area and full bathroom - perfect for extended family or guests. Step outside to your own private oasis. The premium sized backyard showcases a stunning saltwater pool, surrounded by professionally landscaped gardens and mature trees, creating a serene and resort-like atmosphere. The privacy of this yard is unmatched. Whether you're hosting a summer barbecue or enjoying a quiet evening, this outdoor space is sure to impress. Located in a highly sought-after area of Waterdown, close to trails, parks, schools, and all amenities, this home is a rare offering on an incredible lot.RSA. (id:60365)
640 Cochrane Road
Hamilton, Ontario
Welcome to Rosedale, one of East Hamiltons most sought-after neighbourhoods. This versatile all brick two-family home is ideal for extended family living or investment potential, offering a spacious three-bedroom main level and a well-appointed two-bedroom lower level with its own private entrance. Each level is complete with a full kitchen and bathroom, providing both comfort and functionality. Recent updates include new vinyl flooring (2025), roof (2021), furnace and AC (2010), and windows (2009), ensuring peace of mind on high value items for years to come. Additional features include a double concrete driveway, convenient inside entry to the garage, and a rear deck perfect for outdoor enjoyment. Move into one unit and enjoy the benefit of income from the other or enjoy multi-generational living with family under one roof. Whether youre looking for a place to call home or a smart investment in a sought-after community, this property delivers an excellent opportunity to own a detached home in a great neighbourhood! (id:60365)
7 Dianne Upper Bedrm Drive
St. Catharines, Ontario
Looking for comfort, and convenience? Perfect for a young professional or mature student. Welcome home to this charming 1-bedroom on ground level. Home is shared with the landlord. Located in a quiet residential bungalow on a peaceful dead-end street in sought-after Secord Woods! Features You'll Love: Bright and spacious private 1-bedroom unit Located in a quiet, safe neighborhood All utilities included no hidden costs! New mattress and bed provided just move in and relax! Enjoy shared access to a beautifully maintained backyard. Steps away from parks, schools, shopping, and public transit Perfect for a single professional or mature student seeking a tranquil place to call home. Rent includes all utilities, including fiber high-speed internet. Room is partially furnished with a single bed. Located on a quiet street in the Secord Woods neighbourhood of St. Catharines: 8-minute drive to Brock, 3-minute drive to Food Basics, Shoppers, etc. and 2-minute walk to nearest bus stop. Parking available in driveway or free street parking also available. (id:60365)













