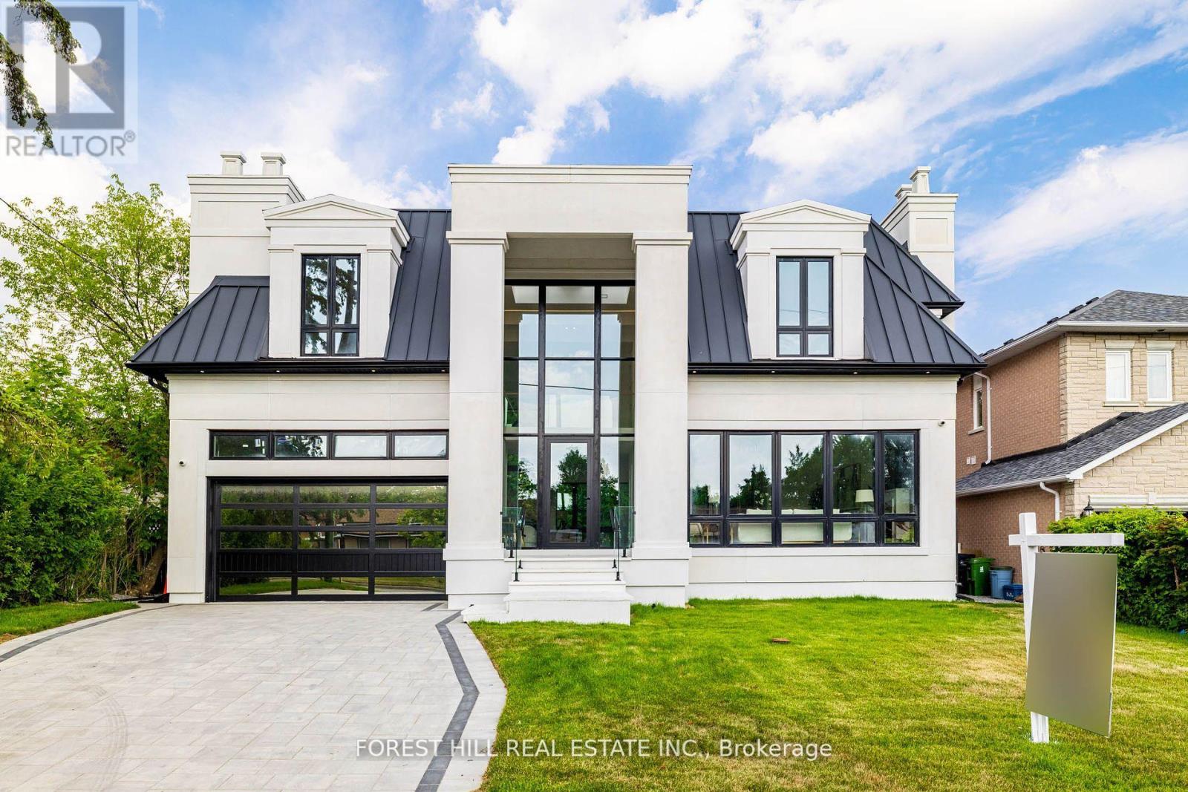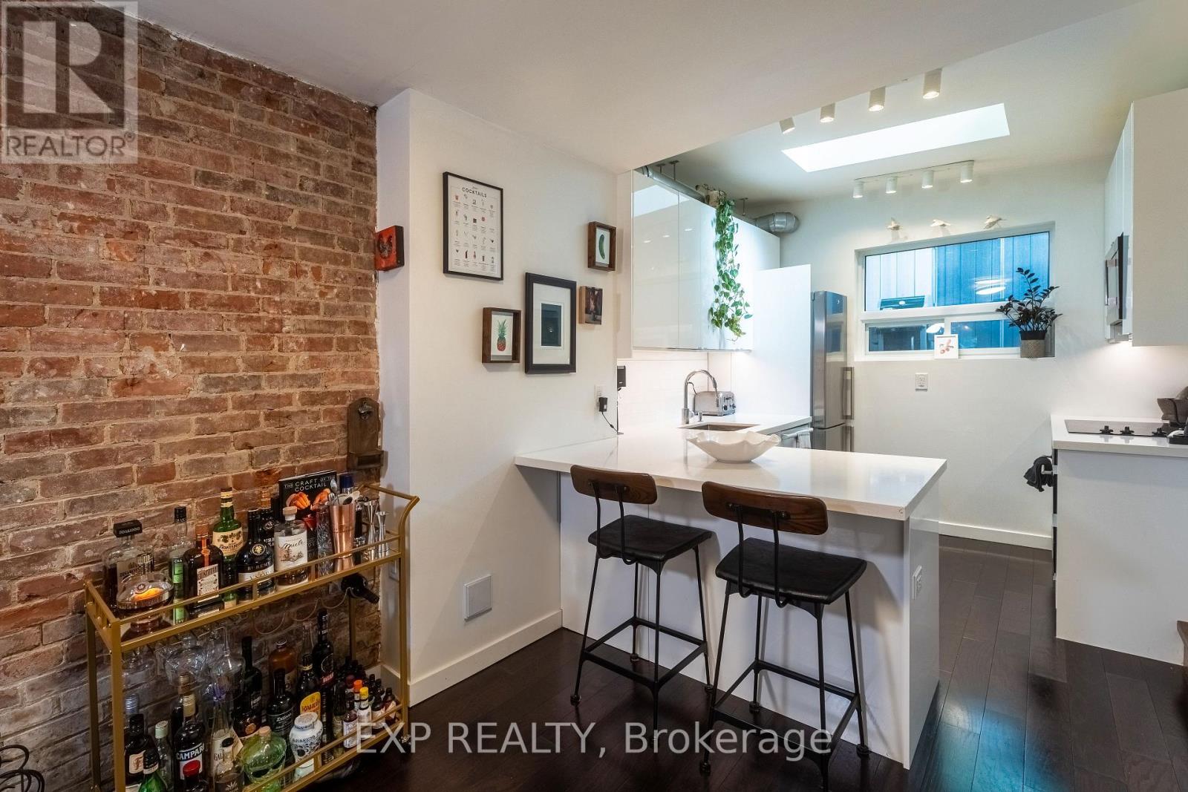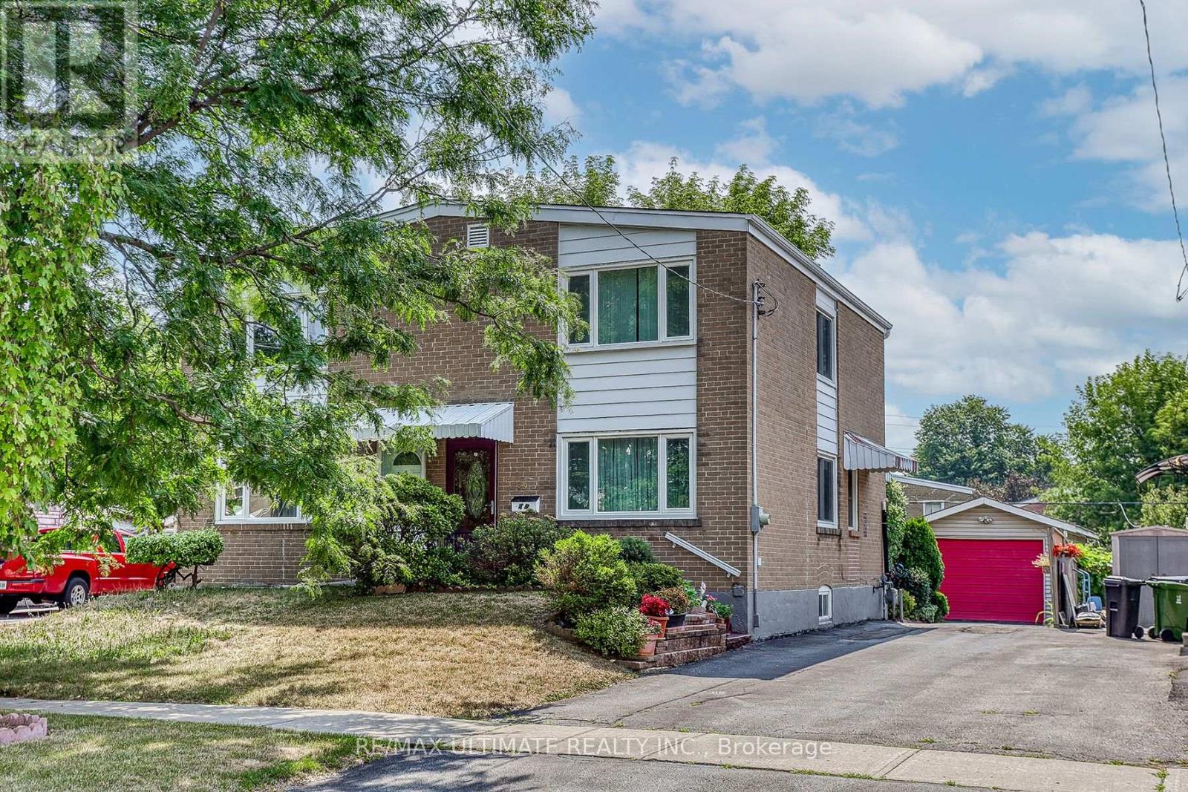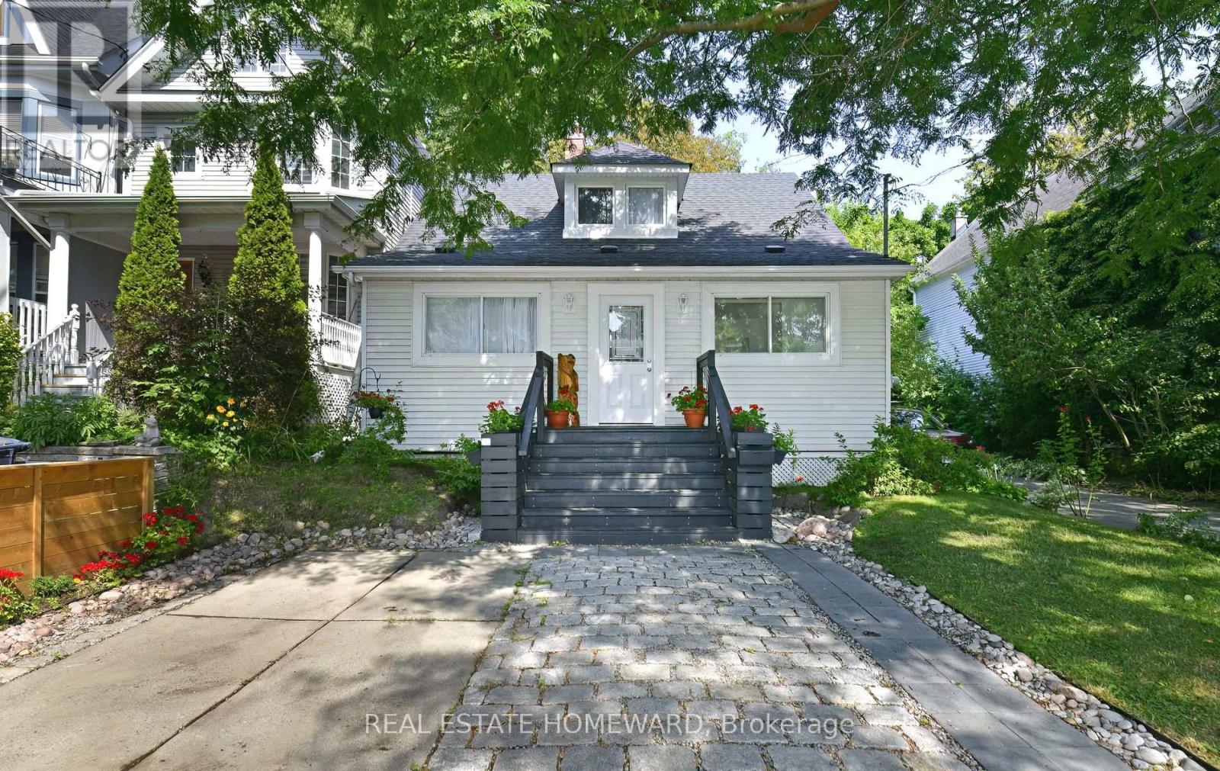335 Strouds Lane
Pickering, Ontario
One Of The Largest Semi-Detached Homes Currently Offered On The Market In Pickering! Welcome To 335 Strouds Lane In Pickerings Prestigious Highbush Community. This Meticulously Maintained Home, Proudly Offered By The Original Owner, Showcases A Recently Renovated Kitchen Featuring Quartz Countertops, Modern Backsplash, And Stainless Steel Appliances. Once A 4-Bedroom, It Now Offers Two Spacious Primary-Sized Bedrooms (One With A Private Balcony), A Generous Size Third Bedroom, Plus A Fully Finished Basement With An Additional Bedroom And Full BathPerfect For Extended Family Or Guests.Move In With Confidence: A Pre-Listing Home Inspection Is Available, And Major Updates Provide Peace Of Mind For Years To Come, Including An Energy-Efficient Heat Pump Providing Both Heating And Central-Air Style Cooling.Located In A Vibrant Neighbourhood, This Property Is Just A Short Walk To Scenic Parks, Nature Trails, And Top-Rated Schools. Shopping, Medical Facilities, And Everyday Essentials Are All Close At Hand, Offering The Perfect Mix Of Peace And Practicality. With Instant Access To Highway 401, Rouge Hill GO Station, And Public Transit, Commuting To Toronto And Beyond Couldn't Be Easier! (id:60365)
359 Wolverleigh Boulevard
Toronto, Ontario
Rare Offering - Detached, 4 Bed, 3 bath home steps to the Danforth. The perfect blend of modern renovation and secluded garden. A magical LOT with classic front porch, large entertaining deck overlooking the Secret Garden. The Principal suite offers a stunning ensuite, large closets, and overlooks the garden. Three bedrooms plus an additional one currently has built-ins for the perfect work-from-home space. The main floor is extra spacious, renovated kitchen open to dining and all perched overlooking the deck and garden. The mutual driveway is wide enough to pull a car to the back. Separate side entrance with full kitchen and suite. (id:60365)
1001 Wardman Crescent
Whitby, Ontario
Situated On A Sun-Filled Corner Lot In Whitby, 1001 Wardman Cres Is A Well-Maintained 3+1 Bedroom, 2 Bathroom Home Offering Space, Comfort, And Flexibility. The Main Level Features Generous Principal Rooms With Large Windows That Fill The Home With Natural Light, Along With A Functional Kitchen And Dining Area That Flow Seamlessly For Everyday Living. A Separate Side Entrance Leads To The Finished Lower Level, Complete With Additional Living Space And Bedroom, Making It Ideal For Extended Family. With Parking For 4 Vehicles, This Property Provides Both Convenience And Practicality. Located In A Desirable, Family-Friendly Neighborhood, Just Minutes To Schools, Parks, Shopping, And Transit, This Home Is An Excellent Choice For First-Time Buyers, Families, Or Investors Looking For Long-Term Value In One Of Whitby's Established Communities. (id:60365)
105 Castle Hill Drive
Toronto, Ontario
Client Remarks**Spectacular 2 IN 1 Custom Built House with LEGAL UNIT BASEMENT APARTMENT** AND EXTRA SPACE IN BASEMENT FOR OWNER USE** True Architectural Showcasing With A Magnificent & Captivating Design** Luxurious* One Of The Biggest & Around 7000Sf Living Area(Inc Lower Level---Total 8 Washrooms)***FULL PRECAST STONE Facade, C-Built Home (Dramatic Elements: A PRIVATE 3 Stops ELEVATOR--2CARS TANDEM PKG GARAGE--HEATED FLOOR WHOLE MAIN FLOOR)-- DOUBLE HI CEILINGS:20' FOYER --19' FAM & 2 FULL KITCHENS(MAIN AND BASEMENT): -2FURANCES/CACS)*The Grand Foyer Greets You Upon Entry & leads You Into Stunning & Artfully-Designed living and Dinning Room W/Allowing Natural Sunlit Thru A Skylight* Spacious Open Concept Lr/Dr & Lavish Full Size Kitchen With Full-Sets Of Appliances & Gorgeous/Soaring Ceiling Family Room (20' Ceiling Heights) Overlooking Private Yard Thru Floor To Ceiling Window* Spa-Like/Chic Style Primary Ensuite Vaulted Ceilings & W/Out To Own Balcony* Each Bedroom Has Own Ensuite** Amazingly Bright-Spacious Lower Level with LIGAL Unit Basement *HUGE SOURCE OF INCOME$* With Floor To Ceiling Windows (id:60365)
73 Armitage Crescent
Ajax, Ontario
Welcome to This Elegant Detached Home in the Prestigious Nottingham Community. This stunning Tribute-built detached home, offering over 2,000 sq. ft. of beautifully finished living space in one of Ajax's most sought-after neighborhoods. Featuring 3+1 spacious bedrooms, hardwood floors, pot lights, and oversized patio doors that fill the home with natural light, this property is designed to impress. The open-concept layout flows seamlessly into a modern kitchen and out to a private backyard oasis-complete with a gas BBQ hookup, making it perfect for family BBQs, entertaining, or simply unwinding. The finished basement adds incredible versatility with a large additional bedroom, ideal for guests, in-laws, or a home office. A wider driveway provides extra parking, adding convenience to everyday living. Located in a peaceful, family-friendly community, this home is just minutes from top-ranked schools, parks, shopping, dining, and more. Experience Nottingham luxury living at its finest-don't miss this opportunity ! (id:60365)
26 Birrell Avenue
Toronto, Ontario
Welcome to 26 Birrell Ave, a charming detached home in Scarborough's sought-after Rouge community. Offering 3+1 bedrooms and 4 bathrooms, this property features a warm, inviting layout designed for everyday comfort and easy entertaining. The main level showcases brand new flooring, pot lights, a sun-filled formal living room, and a separate dining space ready for memorable gatherings. The kitchen offers stainless steel appliances, a center island, and generous cabinetry perfect for family meals or hosting friends. Just steps away, the cozy family room for relaxed evenings. Upstairs, freshly painted bedrooms paired with new carpeting create a bright, move-in-ready retreat. The finished walk-out basement offers a self-contained one-bedroom suite with its own living area, 3-piece bath, kitchenette, and laundry ideal for in-laws, guests, or rental potential. Curb appeal shines with an interlocked driveway and backyard, offering low-maintenance outdoor living, no sidewalk, and parking for up to four vehicles. Situated close to parks, schools, the community center, shopping, dining, Hwy 401, and public transit, this home delivers convenience and lifestyle in one family-friendly package. (id:60365)
819 Craven Road
Toronto, Ontario
Why settle for a condo when you can own a freehold home in one of Toronto's most vibrant east-end neighbourhoods? Welcome to 819 Craven Rd, a stylish, renovated semi-detached home that offers all the benefits of a 2-bedroom condo without the monthly maintenance fees or shared walls above or below. Inside, you'll find warm hardwood floors throughout, a light-filled front Sun Room with heated flooring, and a beautifully upgraded kitchen with quartz countertops, stainless steel appliances, and a breakfast bar. The open-concept living and dining area is anchored by a striking exposed brick feature wall adding warmth, texture, and a touch of urban charm that sets this home apart. Upstairs features two bright bedrooms, including a primary with a walk-out balcony and large closet. The spa-like 4-piece bathroom includes heated floors for extra comfort. Outside, relax or entertain on your private backyard patio; your own slice of outdoor space in the city. Located steps to transit, parks, shops, and restaurants, this home is perfect for anyone looking at a condo but would rather own a free-hold property, first-time buyers, downsizers, or anyone looking for that hard-to-find blend of style, character, and full homeownership in Toronto. (id:60365)
56 Ashland Avenue
Toronto, Ontario
Welcome to 56 Ashland Ave. Spacious 3 Br on Cul de Sac Next to Orchard Park, Steps to Kew Beach and Queen St Restaurant District. Features: Designer Finishes of New Kitchen(Main), Quartz Counter and Backsplash, New Stainless Steel Appliances, Walkout to Large Deck, New Bathroom(upper), Hardwood Flooring Throughout, Two Skylights, Brushed Steel Railing With Glass, Open Concept, Basement Apt with Walk Out, Two Bay Windows, Wall to Wall Closet in Primary Br and Much More. (id:60365)
409 Harris Street
Whitby, Ontario
Spectacular 4-Bedroom High Quality Denoble Home Nestled In The Heart Of Downtown Whitby. Truly A Rare Gem In This Small Boutique Development. Spacious Open Concept Main Floor Plan With Gorgeous Hardwood Flooring. Large Dining Room Area Leads Into The Family Room With Cozy Gas Fireplace. Convenient 2-Piece Bath, Garage Entry And Laundry Area. Modern Eat-In Kitchen With Solid Extended Cabinetry, Granite Counters, Stainless Steel Appliances. Breakfast Area Overlooks The Big Two-Tiered Deck Overlooking The Amazing Interlocking Patio And Fully Fenced Backyard. Updated Hardwood Staircase With Cast Iron Spindles Guides You Up The 2nd Floor Which Features 4 Large Bedrooms Including The Primary With A Walk-In Closet And 5 Pc Ensuite. Additional 4 Pc Bath With Laundry Chute Makes Like That Much Easier! Fully Finished Walk Out Basement With Large Rec Room Area, Cold Room And Tons Of Extra Storage! California Shutters Throughout This Stunning Home! Steps Away From Parks, Short Distance To Top-Rated Schools, And Just Minutes To 401 And Go Train. With Lots Of Shopping And Dining Close By. ** This is a linked property.** (id:60365)
49 Ashwick Drive
Toronto, Ontario
PRIDE OF OWNERSHIP OOOZES THROUGHOUT THIS SPARKLING & IMMACULATE OWNER-OCUPIED HOME SINCE 1987! NESTLED ON PICTURESQUE ASHWICK DR, YOU'LL DISCOVER A GENEROUS-SIZED RENOVATED KITCHEN (2017), WITH A WALK-OUT TO A COVERED DECK, CENTRAL AIR COND(2022), SPACIOUS GARRAGE, WITH A DRIVEWAY WHICH CAN ACCOMMODATE 4 CARS, 3-PIECE BATH IN BASEMENT, NESTLED BETWEEN 2 MAIN SUBWAYS (KENNEDY & WARDEN), LRT, SHOPPING & PUBLIC SCHOOL BUS (GENERAL BROCK) STOPS RIGHT OUT FRONT. NO DISAPPOINTMENTS FOUND WITH THIS BEAUTY! (id:60365)
11 Elmer Avenue
Toronto, Ontario
Beach Century Cottage! A rare blend of heritage character and contemporary comfort in one of Torontos most coveted neighbourhoods. On a quiet, tree-lined street 1 block from the Boardwalk. The deep soaker tub with halo shower and main-floor powder room provide vintage appeal, balanced by thoughtful updates. Freshly painted in Benjamin Moore Oxford White, the interiors are bright and inviting. The 2025 update to the kitchen features stainless steel appliances, and an efficient layout that works equally well for everyday meals or weekend entertaining. The backyard feels like a hidden retreat, shaded by a canopy of mature trees more cottage country than city living. Out front the easy rhythm of The Beach and summer sunsets. This location defines walkability: the beach, boardwalk, and Queen Street East shops, cafés, and restaurants are minutes away. For families, proximity to Kew Beach Junior Public School is a standout feature. The school holds Gold Certified Eco School status, with programs focused on environmental stewardship, energy conservation, and litter-free lunches. Kew Beach Daycare and the schools Before and After Care programs add convenience for working parents. Set in a community known for its parks, playgrounds, and vibrant waterfront, this home offers not just a place to live, but a way of life. (id:60365)
1471 Connery Crescent
Oshawa, Ontario
Located on a quiet crescent in a beautiful neighborhood! Just a short walk to the lake, park, and scenic walking trails. This spacious home offers three generously sized bedrooms, three bathrooms, and an eat-in kitchen. The combined dining and living room features elegant engineered hardwood flooring. Additional highlights include a finished basement and a fully fenced backyard, perfect for the kids or entertaining. Enjoy a newer deck, lovingly maintained and much enjoyed by the current owners. This much-loved home has been the backdrop for many happy memories, but the family has now outgrown it. Its time for someone else to call this wonderful property home. (id:60365)













