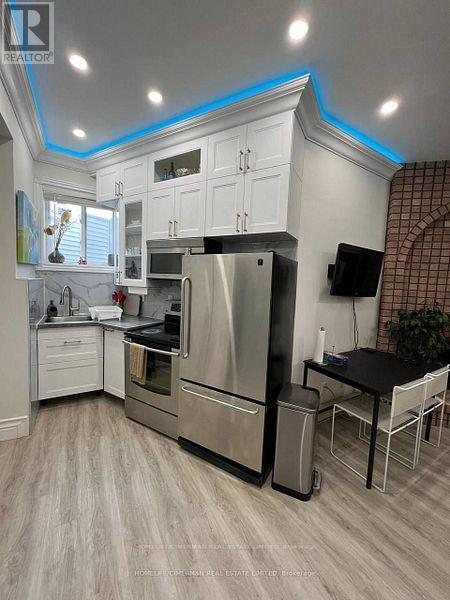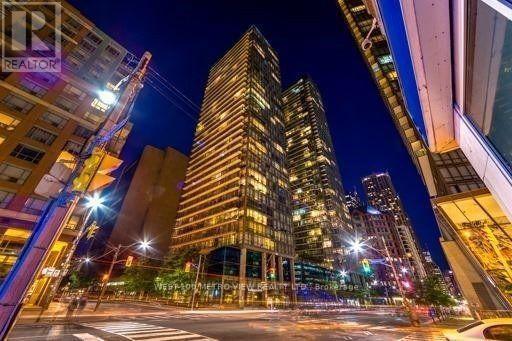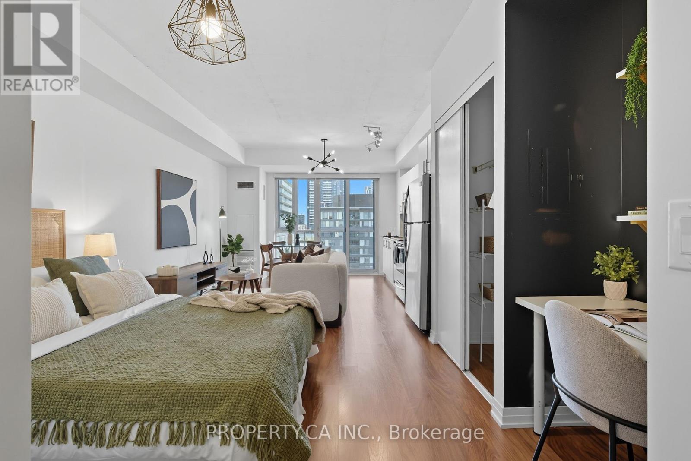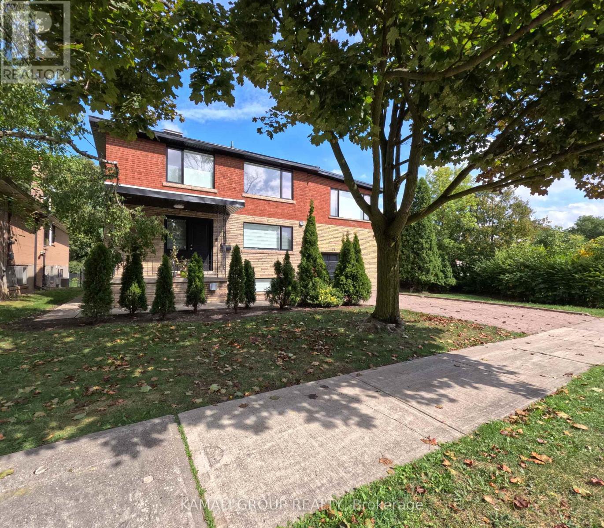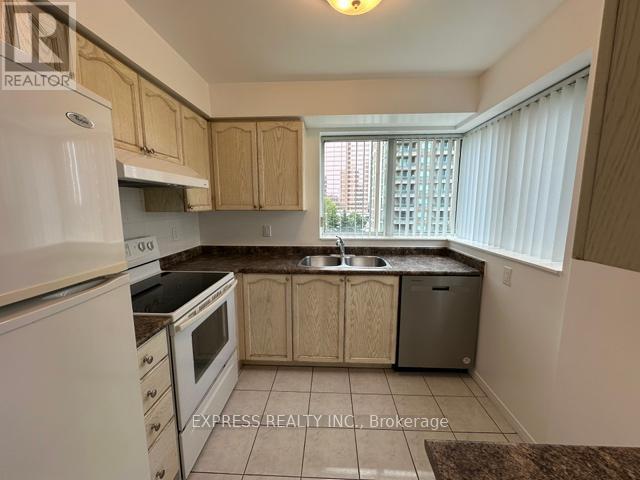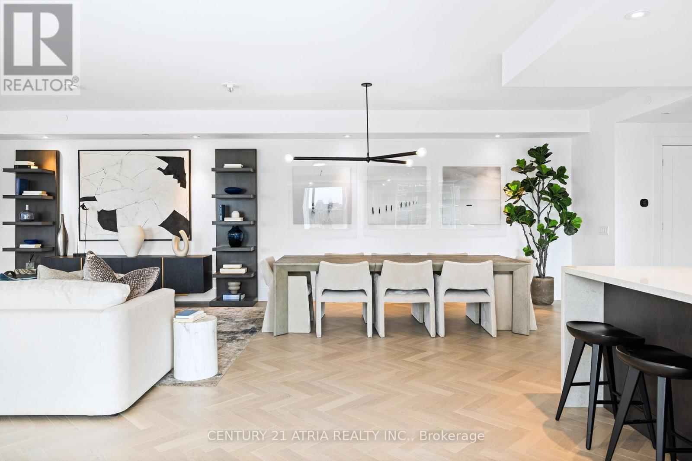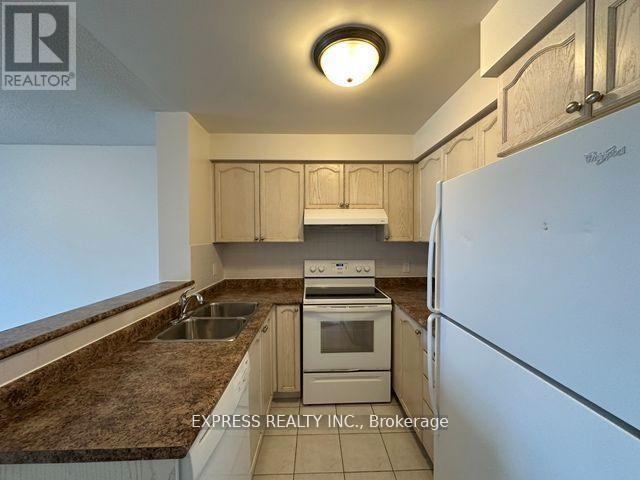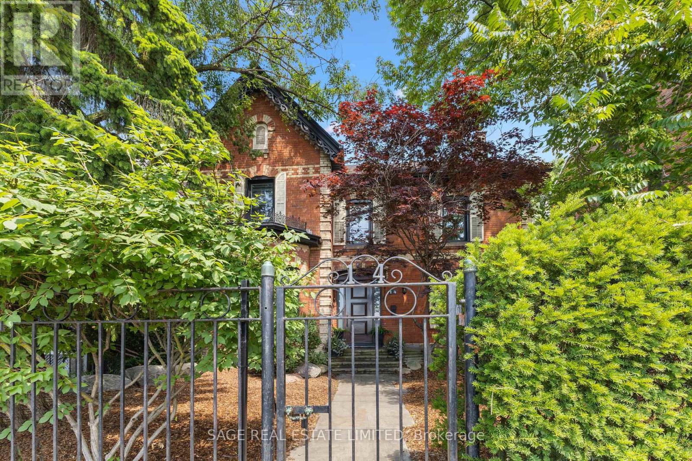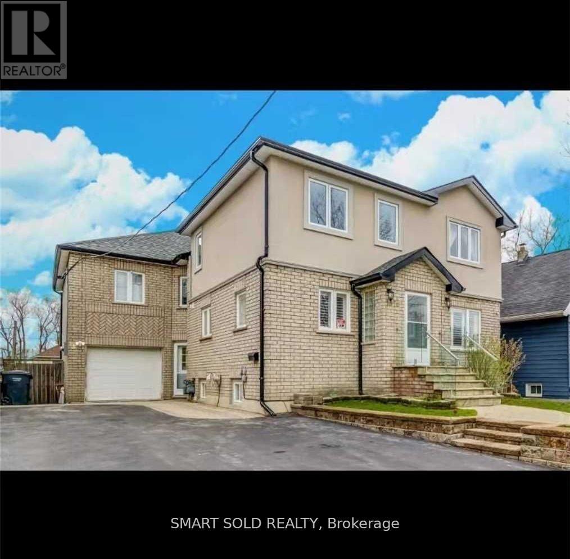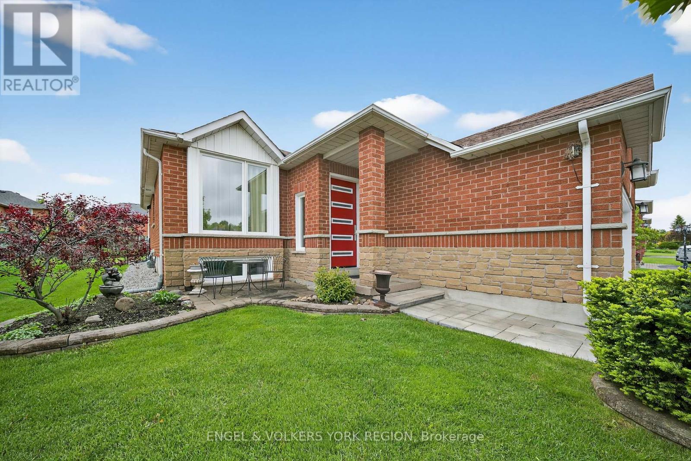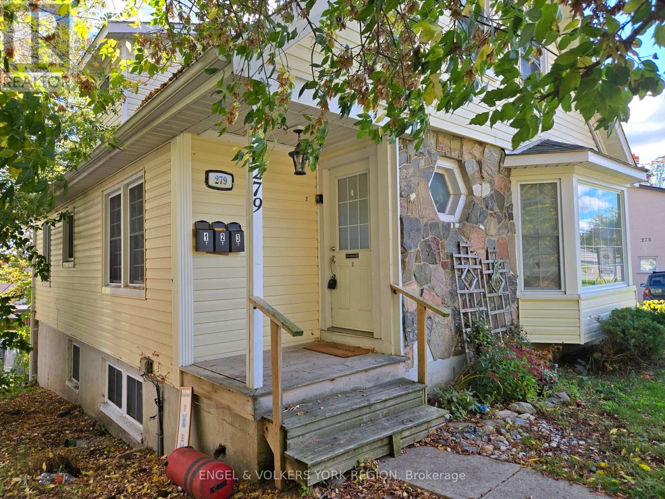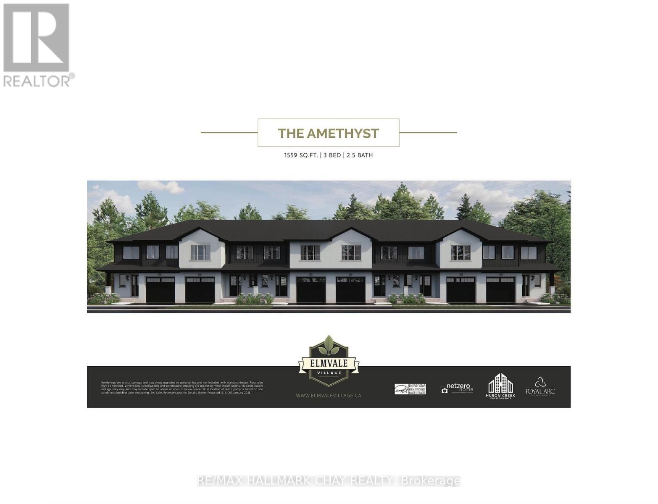B - 200 Mckee Avenue
Toronto, Ontario
A Gem In Willowdale Area, Modern Cozy 1 Bedroom FULLY FURNISHED Apartment In A Lower Level Of A Luxury House, Newly Renovated, High Ceiling, Elegantly Designed, Very Bright , Big Window, Laminated Floor Throughout, LED Lights, Separate Entrance, Separate Heat Control, Stunning Bathroom, Laundry, Minutes Away From Bus Stop/Subway Station/Shopping Area/Community Center, Restaurant, ... Your Client Would Be So Amazed When See It! All Inclusive. (id:60365)
3001 - 37 Grosvenor Street
Toronto, Ontario
Luxurious "Murano"! 2 bdrm 2 bthrm Bright Open Concept Designed Suite With Contemporary Decor, Wood Floors, Granite Counters, Hi Demand Sought After Location Close To Subway, U Of T, Ryerson, Hospital, Shopping, Restaurants (id:60365)
720 - 25 Cole Street
Toronto, Ontario
Bright, stylish, and smartly designed, this 442 sq. ft. studio offers modern living with no wasted space. Floor-to-ceiling windows showcase a sunny Eastview, while a 77 sq. ft. private balcony extends your living outdoors. Inside, enjoy a sleek 4-piece bathroom, two closets for ample ensuite storage, full-sized stainless-steel stove and fridge-freezer - rare in studio living - and ensuite laundry. One titled parking space and storage locker add everyday convenience. The building elevates your lifestyle with 24/7 security concierge, a gym, recreation & party rooms, plus a rooftop garden with BBQs. In Toronto's revitalized Regent Park, you're steps to the Pam McConnell Aquatic Centre, Regent Park Athletic Grounds & Community Centre, local cafés, and eateries. Located just 12 minutes by streetcar to Yonge-Dundas and 3 minutes to the DVP this home perfectly balances comfort, community, and connectivity. Building Amenities Include: Well equipped gym; guest suites; party and rec' rooms; rooftop garden patio w/BBQs; visitor parking and 24 hour security concierge. (id:60365)
77 Hove Street
Toronto, Ontario
Exceptional Lot Backing Onto Ravine! Rare opportunity to own one of the most desirable properties in the area. This spacious 2-storey home sits on a large private lot with beautiful ravine views. Recently Upgraded and Renovated home in prime location. (2024) Improvements include: (Flooring, Roof, Windows&Doors, Furnace and Hot water tank. Four recently built washroom, Modern kitchen with stainless steel appliances.), Features include a separate entrance to the basement, Lot size is the following: 61.97ft x 150.09ft x 165.30ft x 131.24ft. Do not miss this unique chance! (id:60365)
603 - 29 Pemberton Avenue
Toronto, Ontario
Approx. 969 Sf (As Per Builder) 2 Bedroom 2 Washroom @ Yonge & Finch w/ Northwest view. Direct access to Finch Station & GO bus with 24 Hrs concierge, steps to all amenities, parks, restaurants, shops, community centres & schools. No pets, no smoking & single family residence to comply with building declaration & rules. (id:60365)
810 - 455 Wellington Street W
Toronto, Ontario
Welcome to the upscale residence of The Signature at The Well. Nestled on the historic, tree-lined Wellington Street, The Signature Building stands as the crown jewel of The Well community, presenting a bespoke luxury living experience within a private and boutique setting. Brand-new and never-lived-in corner unit. Suite 810 offers an ultra stylish 2,297 sq. ft. of meticulously designed interior space, complemented by two spacious private balconies. This rare offering features a grand open-concept living area, a sleek chef-inspired kitchen, spa-like bathrooms, and a versatile family room with walk out to private balcony. The massive living room is ideal for entertaining, while the family room provides everyday versatility. (It can be converted into a 3rd bedroom or office). Every room in suite 810 has been thoughtfully curated with premium upgrades that seamlessly blend sophistication with functionality. Designed to encapsulate the best of city living, The Signature at The Well offers world-class amenities, pedestrian-friendly streetscapes, lush green spaces, unparalleled shopping and dining, and a balanced, refined lifestyle in the heart of the city. (id:60365)
1606 - 29 Pemberton Avenue
Toronto, Ontario
1 Br Unit With North View, (Approx. 583 Sf Per Builder's Plan). Amenities Including Exercise Room, Party Room, Visitor Parking, 24 Hours Concierge & More. Direct Access To Finch Station & Go Bus. Close To Parks, Schools, Shops, Restaurants & More. No Pets, No Smoking & Single Family Residence To Comply With Building Declaration & Rules. (id:60365)
14 Halton Street
Toronto, Ontario
14 Halton Street A Rare, Renovated Detached Gem in the Heart of Trinity BellwoodsWelcome to 14 Halton Street, an iconic detached red-brick beauty tucked behind a private gate on one of the citys most sought-after streets. Lovingly renovated to preserve its period charm while embracing modern living, this exceptional home offers rare space, privacy, and style in the vibrant Ossington/Trinity Bellwoods neighbourhood.Step inside to discover expansive principal rooms with hardwood floors, soaring ceilings, and original architectural details. The grand formal living room features a statement period fireplace and oversized windows that flood the space with natural light. A spacious formal dining room is ideal for entertaining, while the stunning modern chefs kitchen boasts a large island, high-end appliances, and a bright eat-in area perfect for everyday living.A unique highlight is the main floor office/sunroom, surrounded by windows with a walkout to the deck ideal for working from home or soaking up the sun year-round.Upstairs, the primary suite is a private retreat with a large walk-in closet, custom built-ins, and a luxurious 4-piece ensuite overlooking the garden. Three additional generously sized bedrooms with hardwood floors and ample closet space complete the second level.The finished lower level adds versatility with a recreation room, family area, workout space, and plenty of storage.Step outside to your own urban oasis: a lush, treed, and fully fenced private garden perfect for relaxing, entertaining, or enjoying quiet mornings. At the rear, you'll find a rare, detached double garage with laneway access.Located just steps from Trinity Bellwoods Park, the Ossington Strip, Queen West, and top-rated schools, cafes, restaurants, shops, and transit. This is downtown living at its absolute best. (id:60365)
1078 Sawyer Avenue
Mississauga, Ontario
Important Notes:Cooking is only allowed using the provided fast electric stove; the regular stove cannot be used. Parking is available for small/compact vehicles only, and only one parking spot is provided.Spacious basement apartment with separate entrance for lease, featuring 2 bedrooms, 1 bathroom, and 1 parking spot. Located in a quiet, family-oriented neighborhood, close to Lakeshore, GO Train, 31 bus route, QEW, HWY 427, and Gardiner Expressway. Convenient access to shopping centers including Sherway Gardens, Costco, No Frills, Dixie Mall, Walmart, and Longos. Close to parks, the lake, and excellent schools such as Humber College, Mentor College, Blyth Academy, and Toronto French School in Mississauga.The basement tenant shall be responsible for 25% of the total cost of utilities, including water, electricity, and gas. One fast electric stove, one microwave, and one fridge are included. No pets allowed and no smoking. (id:60365)
168 Hurst Drive
Barrie, Ontario
Welcome to 168 Hurst Dr., a charming and well-maintained bungalow located in one of Barrie's desirable family-friendly neighborhoods. This lovely home features 2 spacious bedrooms on the main floor plus an additional bedroom in the fully finished basement, making it perfect for families, downsizers, or investors. The open-concept layout offers a bright and airy living space, ideal for both relaxing and entertaining. The basement includes a generously sized rec room, full bathroom, and ample storage. Outside, enjoy a large, fully fenced backyard with plenty of room for kids, pets, or summer BBQs. Sitting on a great-sized lot with a private driveway and mature trees, this property offers comfort, space, and convenience-all just minutes from schools, parks, shopping, and Barrie's beautiful waterfront. Don't miss this fantastic opportunity! (id:60365)
1 - 279 Blake Street
Barrie, Ontario
Gorgeous 2bedroom main flr and half basement in great location! Steps from Lake Simcoe - NoFrills grocery store and Timmys within walking distance-Public transit at door-Close to RVH Hwy 400 for commuters Modern main flr apt in triplex-Upgraded finishes-Beautiful yard and private deck off kitchen Wood flooring throughout (NO carpet) Neutral paint throughout Walk into inviting foyer with closet Large Living Rm with enough room for dining-Huge Bow window 2 Queen size bedrooms with dbl closets and dbl windows-Lots of Light Hallway office Nook&Bathroom with tub & window Eat in Kitchen with SS appliances including DW and built in microwave-Plenty of cupboards with pull outs Walkout from kitchen to large deck overlooking peaceful backyard-steps to yard Half basement has washer & dryer and storage 2 Parking spotsCentral Air Conditioing Shared Yard Private Patio & deck Separate Hydro Meters-Tenants to register in their own names prior to occupancy (id:60365)
Lot 30 169 Queen Street
Springwater, Ontario
Welcome to Elmvale Village Townhomes a perfect blend of comfort, style, and convenience! This beautifully designed home offers spacious open-concept living with modern finishes, large windows for abundant natural light, and a private backyard perfect for relaxing or entertaining. Ideal for families, first-time buyers, or downsizers, this home features 3generous bedrooms, 2.5 baths, and an attached garage. Located in a quiet, family-friendly neighbourhood just minutes from schools, parks, shopping, and easy highway access. A fantastic opportunity to own in one of Elmvale's most desirable communities don't miss out! (id:60365)

