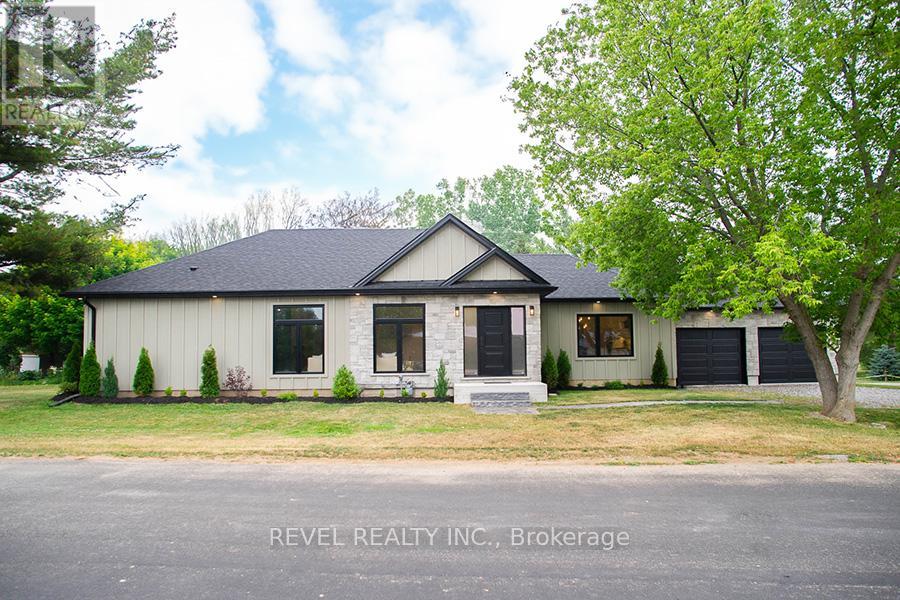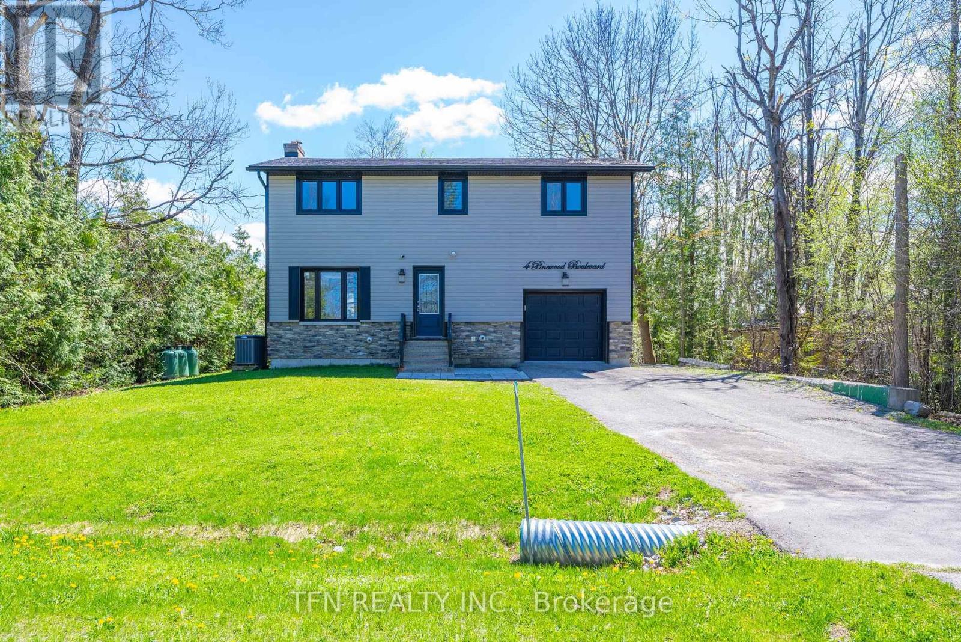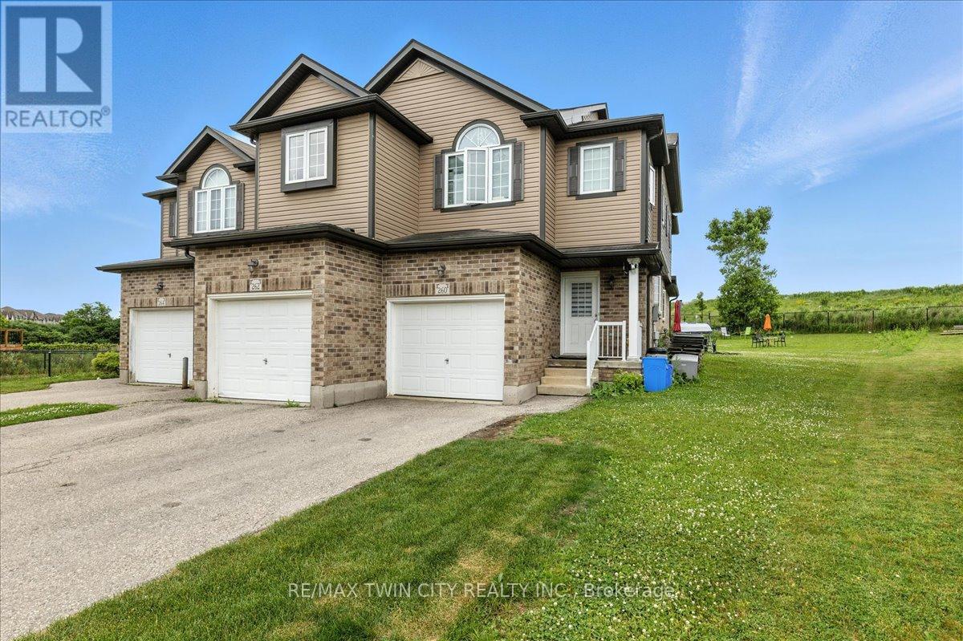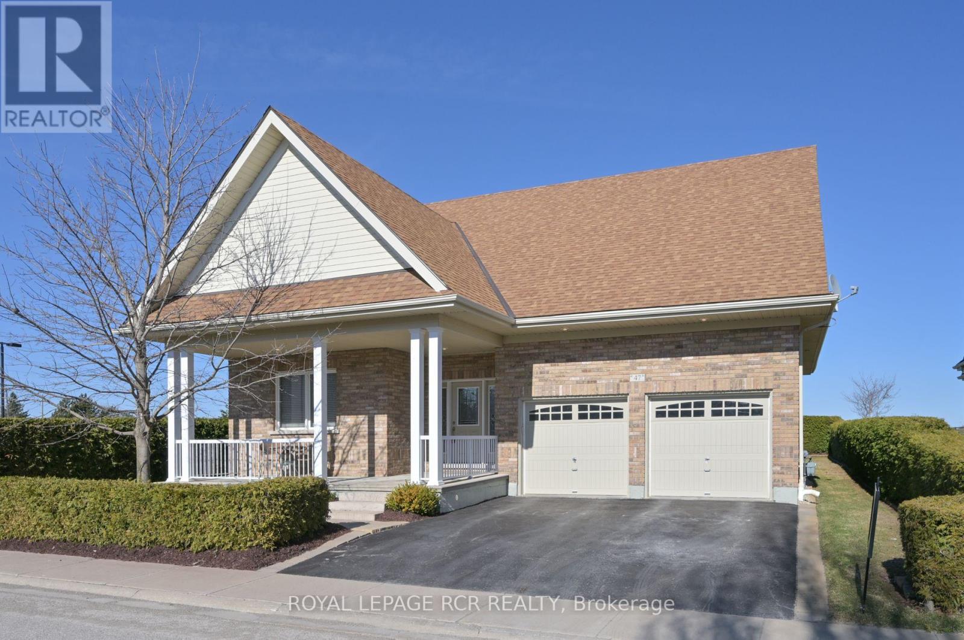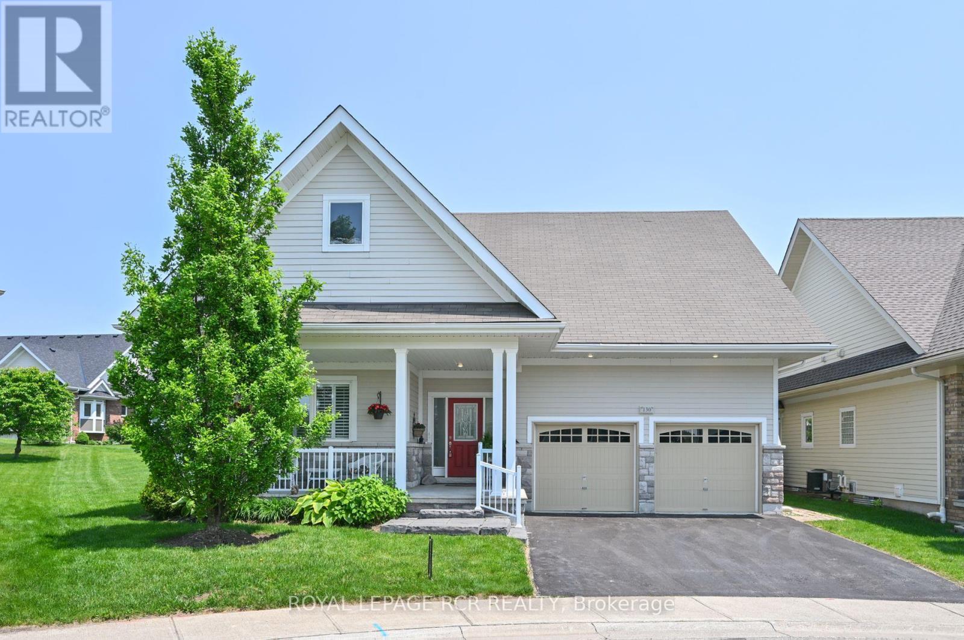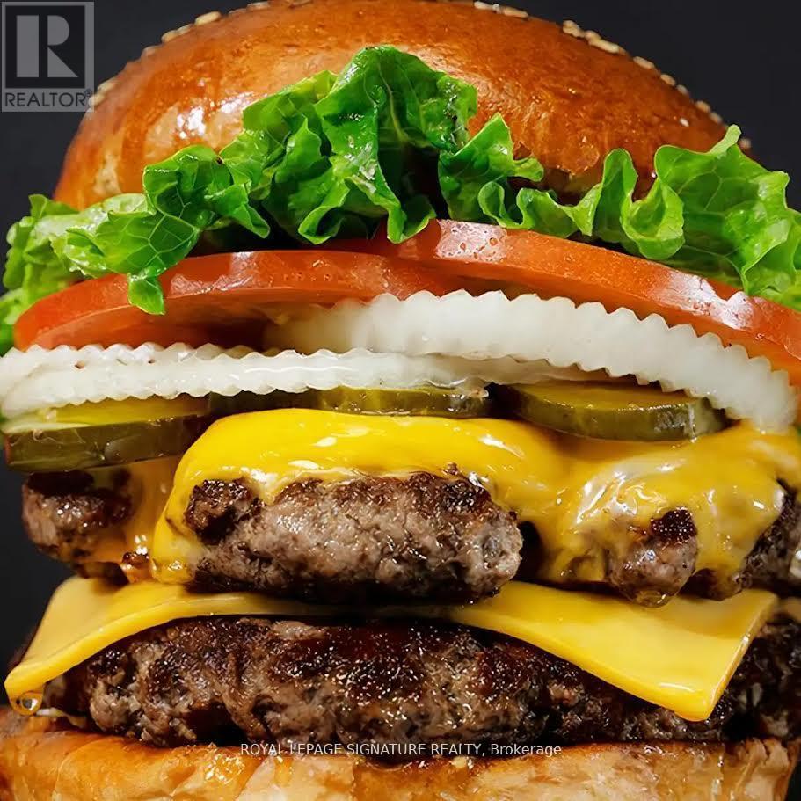16 Flamingo Drive
Hamilton, Ontario
Welcome to 16 Flamingo Drive a beautifully maintained home nestled in a family-friendly Hamilton Mountain neighbourhood! This spacious 3+2 bedroom, 3-bathroom 4 level back split offers over 2,000 sqft of above grade finished living space! Step inside to a bright, open-concept main level featuring two elegant bay windows with California shutters that flood the space with natural light. Gorgeous hardwood flooring flows throughout the main floor, adding warmth and character. The updated eat-in kitchen offers generous counter space, stylish cabinetry and is situated just off the dining room ideal for growing families or entertaining guests. Upstairs you will find the massive master retreat with 2 walk-in closets, 5-pc ensuite bathroom, and a private deck to enjoy your morning coffee! An additional 2 spacious bedrooms, and large 4-pc bathroom complete the second level. The lower levels feature an in-law suite with second kitchen, 2 bedrooms, 3-pc bathroom, and a spacious open concept dining and family room with large sunny windows, a stunning stone fireplace, and a separate walk-out to the backyard - ideal for multi-generational living, large family guests, a fantastic flex space, nanny or income suite. Outside, enjoy a spacious backyard with mature landscaping and room to garden, relax, or host gatherings throughout the multiple entertaining areas. The home also includes solar panels, creating an opportunity for energy efficiency and future utility savings! Located on a quiet, tree-lined street close to schools, parks, shopping, transit, and highway access, this home offers the best of quiet living with city convenience. Upgrades: all fencing/balcony (2015), Roof (2019), A/C (2024), Furnace (2023), electrical panel (2023) (id:60365)
68 Hamilton Plank Road
Norfolk, Ontario
Welcome to the laid-back luxury of Port Dover living. Just a 13min stroll from the beach, marina,& vibrant pier, this gorgeous, newly rebuilt bungalow is the perfect retreat for those ready to embrace a relaxed lifestyle by the lake. Whether youre looking for your next family home or to retire in style without compromise, this home offers comfort, elegance, & convenience in one of Norfolk Countys most sought-after communities. From its eye-catching stone & board-&-batten exterior to its sun-drenched open-concept interior, every detail has been thoughtfully designed. Soaring 9 ceilings, expansive 60x80 black vinyl windows, & a striking floor-to-ceiling quartz fireplace create a bright & welcoming atmosphere. The chefs kitchen is a true showpiece, complete w granite countertops & backsplash, built-in stainless steel appliances (including a wine fridge), a large walk-in pantry, & a cozy window benchperfect for morning coffee or curling up w a book. The primary suite is a private oasis, offering a walk-in closet w custom-built-ins & a luxurious ensuite featuring a quartz walk-in shower &a freestanding soaker tub. Two additional bedrooms provide ample space for guests, hobbies, or a home office & both offer walk-in closets. A beautifully designed Jack & Jill bathroom is conventionally located between the additional bedrooms. Practical features abound, including a generous mudroom w laundry & wash basin, 9 wide double garage doors, & a large concrete pad ideal for parking your RV, boat, or adding a workshop. Additional highlights include: Asphalt driveway & fence to be done in 2026 & a Generac 200A transfer switch so you can easily install a Generac for peace of mind year-round. This move-in-ready home is nestled just steps from downtown, local cafes, & the lakeshore. Enjoy daily walks to the pier, friendly small-town charm, & the calming breeze off Lake Erieall from your own home. Your next chapter starts here. Experience the best of Port Dover living! (id:60365)
4 Pinewood Boulevard
Kawartha Lakes, Ontario
Experience shared waterfront living in this move-in-ready 4-bedroom, 3-bathroom home located in the desirable Waterfront Community of Western Trent! Featuring elegant quartz countertops, black stainless steel appliances, and a charming deck with a sunken hot tub, this property is perfect for relaxation and entertaining. The primary bedroom includes his and hers closets and a luxurious ensuite. Additional highlights include an attached 1.5-car garage, a full basement with a rec room, and modern comforts like a forced air furnace, AC, a Tankless water heater, and a central vacuum. Embrace a vibrant lifestyle with incredible recreational opportunities right at your doorstep! (id:60365)
752 Empire Road
Port Colborne, Ontario
Charming 4.5 Acre Rural Residential with Modern Barn and 1,640 square foot Bungalow! Discover the perfect blend of country living and modern convenience on this picturesque property with farming options! Close to the highway and border, nestled in a peaceful rural setting, walking distance to the friendship trail and lake Erie, this property offers so much privacy and space to enjoy the tranquility of nature. This 3 bedroom, 2 bathroom bungalow is warm and inviting, offering 2 separate living areas and features an oversized attached garage with workshop for all your projects and storage needs! A bright sunroom provides the perfect spot to relax and take in the beautiful surroundings year long. Equipped for livestock or horses, this property boasts 5 fenced pastures, a riding pen and a pond. The brand new barn is ready for use, offering ample space for stabling, feed storage or equipment. Plus there is ample space for vehicles, trailers, boats and guests! Whether you're looking to embrace the farming lifestyle, purchase an income property or simply enjoy the space and privacy of country living, this property is rare to find! Updates and features included but are not limited to: Roof 2016, Barn 2024, Windows 2020, California shutters, hardwood floors, walk in closets, wood stove, stainless steel appliances, newer washer and dryer, hot water tank owned, solar panels, septic recently cleaned. Buyers can also enjoy passes to Sherkston Shores!! (id:60365)
Farm - 752 Empire Road
Port Colborne, Ontario
Charming 4.5 Acre Rural Residential with Modern Barn and 1,640 square foot Bungalow! Discover the perfect blend of country living and modern convenience on this picturesque property with farming options! Close to the highway and border, nestled in a peaceful rural setting, walking distance to the friendship trail and lake Erie, this property offers so much privacy and space to enjoy the tranquility of nature. This 3 bedroom, 2 bathroom bungalow is warm and inviting, offering 2 separate living areas and features an oversized attached garage with workshop for all your projects and storage needs! A bright sunroom provides the perfect spot to relax and take in the beautiful surroundings year long. Equipped for livestock or horses, this property boasts 5 fenced pastures, a riding pen and a pond. The brand new barn is ready for use, offering ample space for stabling, feed storage or equipment. Plus there is ample space for vehicles, trailers, boats and guests! Whether you're looking to embrace the farming lifestyle, purchase an income property or simply enjoy the space and privacy of country living, this property is rare to find! Updates and features included but are not limited to: Roof 2016, Barn 2024, Windows 2020, California shutters, hardwood floors, walk in closets, wood stove, stainless steel appliances, newer washer and dryer, hot water tank owned, solar panels, septic recently cleaned. Buyers can also enjoy passes to Sherkston Shores!! (id:60365)
260 Countrystone Crescent
Kitchener, Ontario
Priced to sell with tons of potential! Entry level end unit town home located on one of the largest pie shaped lots on the street, excellent candidate for additional dwelling unit project spanning 152 depth and over 60 width along the back. Priced to sell, take this opportunity to customize the finishes to your liking in this traditional unit offering 3 bedrooms and 2.5 bathrooms. Sunken foyer leads to the open concept eat in kitchen, dinette and family room. Fantastic location with walking distance to the Boardwalk shopping centre, less than a 7 minute drive to University of Waterloo, and quick access to highway 7 and 8. Excellent opportunity! (id:60365)
47 - 200 Kingfisher Drive
Mono, Ontario
OPEN HOUSE SATURDAY AUGUST 16th from 1PM to 3PM. Nestled in one of Mono's most sought-after adult lifestyle communities, this beautiful 2 + 2 bedroom bungalow is a rare opportunity to own a piece of serenity and sophistication. Designed for retirees, this exceptional home offers not just comfort, but a lifestyle rich with amenities and community connection. Step into a welcoming open-concept layout with soaring cathedral ceilings, elegant chandeliers, and brand-new engineered hardwood flooring. The spacious living and dining areas are perfect for entertaining, while the upgraded banister with wrought iron spindles adds a touch of timeless charm. The heart of the home is a stunning kitchen featuring a large center island with granite countertops, stainless steel appliances, and refined cabinetry perfect for preparing meals or gathering with loved ones. The spacious primary suite includes engineered hardwood floors, a walk-in closet, and a 5-piece ensuite complete with a soaker tub and glass shower. A second bedroom on the main level offers space for guests or a home office. Downstairs, the fully finished basement boasts above-grade windows, a third & fourth bedroom, and an additional two-piece bath ideal for visitors or extra living space. Enjoy the premium lot with no rear neighbors, a private backyard surrounded by cedar hedges, and a short stroll to the luxurious residents-only community centre. Here, you'll find everything from a fully equipped gym and library to a billiards room, movie theatre, craft and games areas, and a beautiful covered BBQ deck. Year-round social events keep the community vibrant and connected. Located within walking distance of the Monora Park trails, and just minutes from golf courses, wineries, top restaurants and the downtown core this home offers the perfect blend of peaceful living and convenient access to the best Mono has to offer. Don't miss your chance to enjoy the golden years in style and comfort! (id:60365)
412 Grosvenor Street
London East, Ontario
Welcome to this beautifully restored 1.5-storey detached home in the heart of Old North, one of London's most desirable neighborhoods. This move-in-ready home offers timeless character and thoughtful upgrades throughout. The main floor features a large staircase at the entrance, original pocket door, refinished original hardwood floors, a spacious living and dining area, and a completely renovated kitchen with a breakfast nook. Upstairs, you'll find two bedrooms, new flooring throughout, and a 4-piece bathroom with heated floors, soaker tub and walk-in glass shower. The lower level includes a 3-piece bath with shower. Additional highlights include: Detached garage, Fenced Backyard Newer furnace and roof, Large front covered patio overlooking Grosvenor Street, Original stained glass windows and front door. Located on a tree-lined street just minutes from downtown, top-rated schools, parks, and restaurants, this home offers the perfect blend of location, lifestyle, and charm.*For Additional Property Details Click The Brochure Icon Below* (id:60365)
130 - 200 Kingfisher Drive
Mono, Ontario
OPEN HOUSE SATURDAY AUGUST 16th from 1PM to 3PM. Welcome to Easy Living in Mono's Premier Adult Lifestyle Community! Discover comfort, convenience, and community in this beautiful Bungalow c/w Stone Accent nestled in one of Mono's most sought-after communities. Perfect for near-retirees or retirees looking to downsize without compromise this Somerset Model offers a serene and stylish transition into your next chapter. Boasting 2+2 Bedroom & 3 Bathrooms, this thoughtfully designed home features an open-concept layout with hardwood floors making it ideal for entertaining or quiet relaxation. The chef-inspired kitchen includes a center island with granite countertops, seamlessly connecting to the combined living and dining area under elegant coffered ceilings. Step outside to a peaceful backyard retreat, perfect for morning coffee or evening unwinding. The spacious primary suite includes a walk-in closet & a 4 pc ensuite, offering the privacy & comfort you deserve. Bonus laundry on the main floor along with access to a double garage for every day convenience. The fully finished basement expands your living space with a large family room featuring above-grade windows, two additional bedrooms, & a 3pc bathroom which is ideal for guests or hobbies. As part of this vibrant adult community, enjoy exclusive access to the very impressive community centre, where you can sit & relax in the reading room c/w a two sided fireplace, separate billiards room, gym, his and her bathrooms, movie theatre, crafts centre, mail room & large banquet hall with a full kitchen - the perfect setting for social events & making lasting connections. (id:60365)
404 - 19b West Street N
Kawartha Lakes, Ontario
THIS IS SUITE 404- A fantastic 2 bedroom, 2 bathroom floor plan. Well laid out 1004 square feet. Walk out to your 156 square foot terrace from the living room and primary bedroom. The terrace comfortable fits a table and chairs and chaise. Enjoy BBQing year round on your own terrace complete with gas bbq hook up. This is a rare and amazing feature in condo living. Incredible north east water view of Cameron Lake. Watch the boats float by into the Fenelon Falls Lock 35 Walk to the vibrant town of Fenelon Falls for unique shopping, dining health and wellness experiences. Incredible amenities in summer 2025 include a heated in-ground pool, fire pit, chaise lounges and pergola to get out of the sun. A large club house lounge with fireplace, kitchen & gym . Tennis & pickleball court later '25 & exclusive lakeside dock '26. Swim, take in the sunsets, SUP, kayak or boat the incredible waters of Cameron Lake. Pet friendly development with a dog complete with dog washing station. Suite consists of a beautiful primary walk in closets and spacious ensuite with glass shower and double sinks . A 2nd bedroom mindfully planned on the opposite side has its own full bath. In between the open concept kitchen, dining, living room with cozy natural gas fireplace. This price includes brand new appliances and Tarion warranty. Exclusive Builder Mortgage Rate Available. 2.99% for a 2 year mortgage with RBC *Must apply and qualify. Beautiful finishes throughout the units and common spaces. Wonderful services/amenities at your door, 20 minutes to Lindsay amenities and hospital and less than 20 minutes to Bobcaygeon.The ideal location for TURN KEY recreational use as a cottage or to live and thrive full time. Less than 90 minutes to the GTA . Act now before it is too late to take advantage of the last few remaining builder suites. Snow removal, window cleaning, landscaping and maintenance of common spaces makes this an amazing maintenance free lifestyle. (id:60365)
32 Collingdon Drive
Brantford, Ontario
Opportunity Knocks! All-Brick Bungalow In One Of Brantford's Most Desirable Neighborhoods. Featuring Spacious 2+1 Bedrooms, 2 Full Bath Home. Step Inside To A Sun-Filled Living And Dining Area With Large Windows That Flood The Space With Natural Light. Well-Sized Kitchen, Two Main Floor Bedrooms, And A Sprawling Fully Fenced Backyard With A Gorgeous Deck For Outdoor Entertaining. Surrounded By Mature Trees. Steps To Parks, Walking Trails, Schools, And All Essential Amenities. 5 Minute Drive To Highway 403. (id:60365)
Unit 1 - 1200 Lambton Mall Road
Sarnia, Ontario
FRANCHISE BUSINESS FOR SALE! Currently Burger Restaurant. Halal Menu! Lot's of Equipment! LEASE Until: October 2033 with Two 5yr Renewal Options. Rent: Aprox. $3,223.00/Mth. Superb build-out. Lot's of foot traffic! Located in Sarnia's premiere retail neighbourhood across from Movie Theatre!!!. High density, close to Schools, Highways, Residential, Office, Retail etc... Lots of Parking. >>>Join this boutique Burger Franchise with locations across Canada/US. (id:60365)


