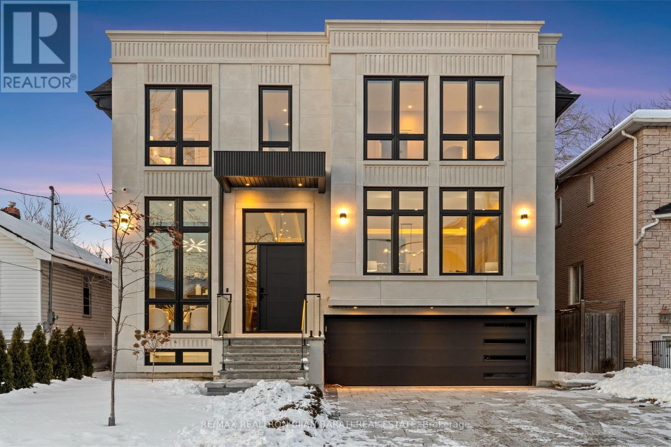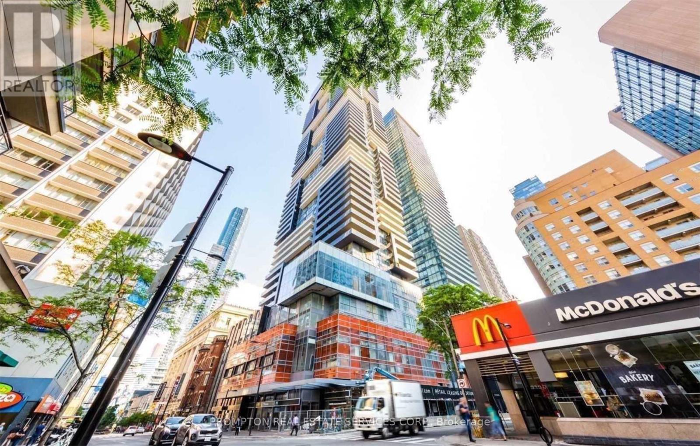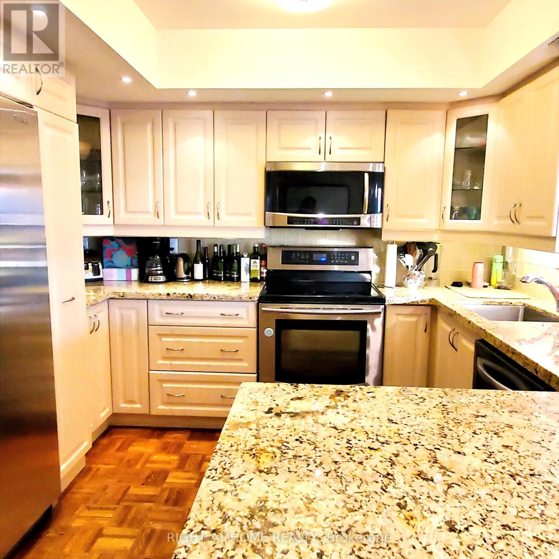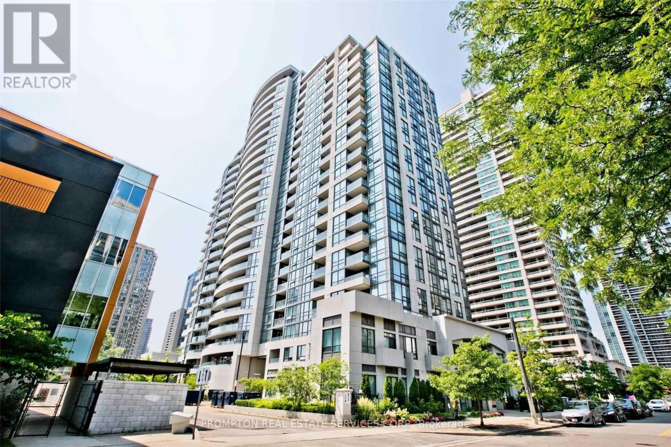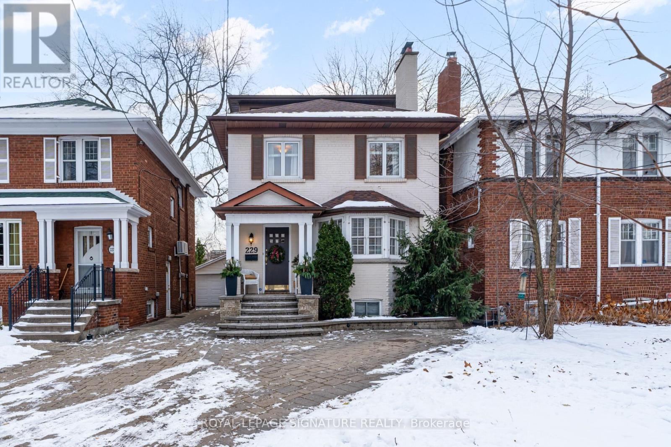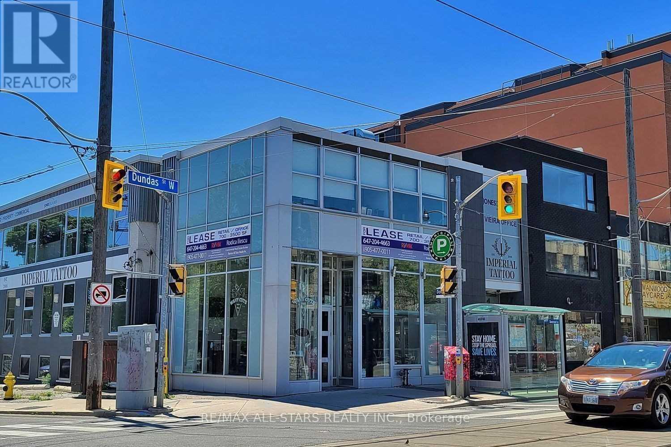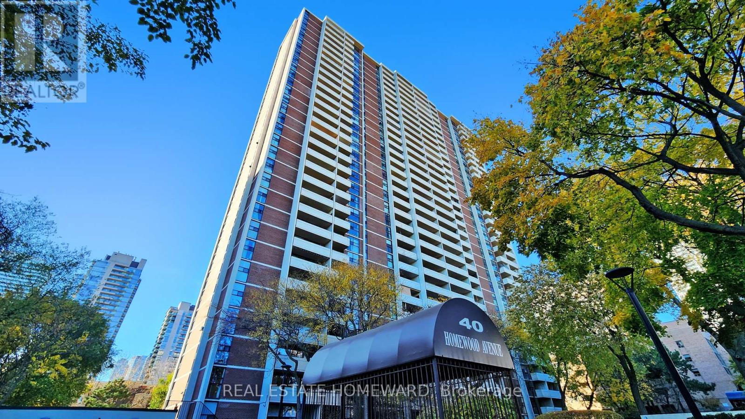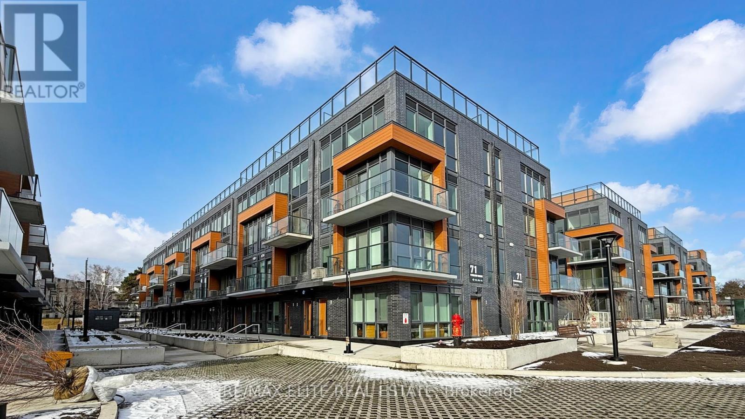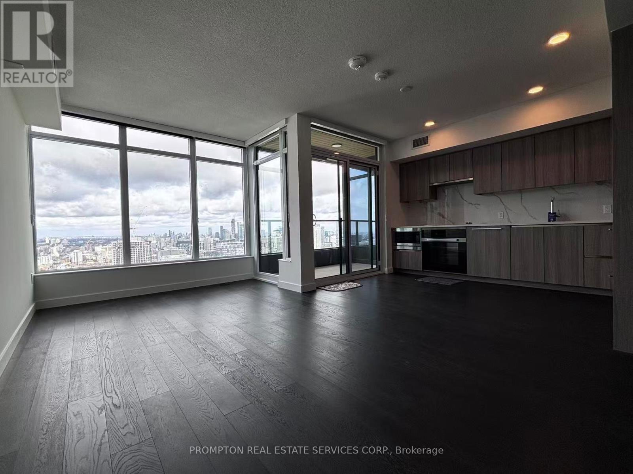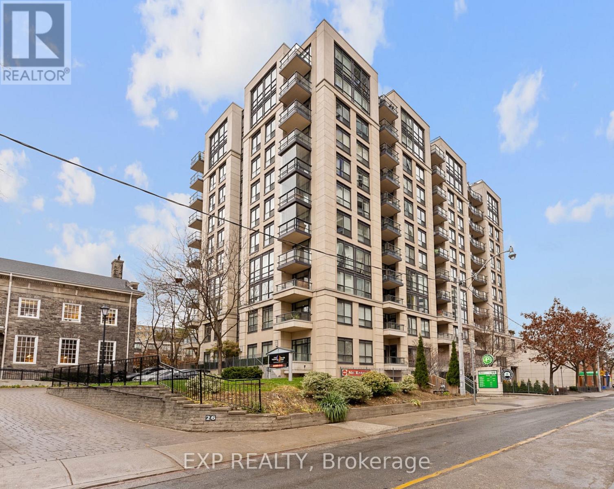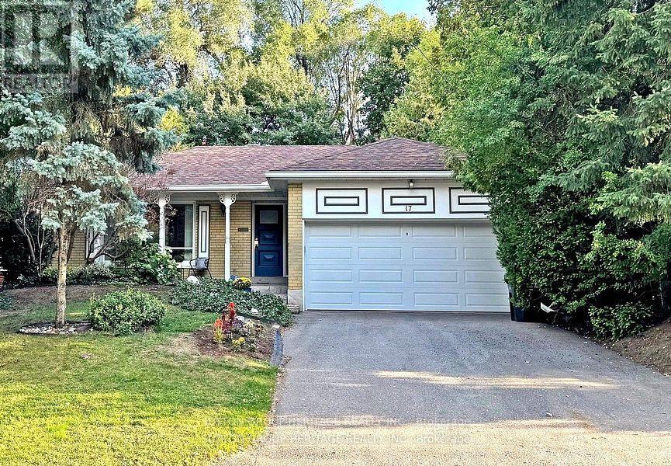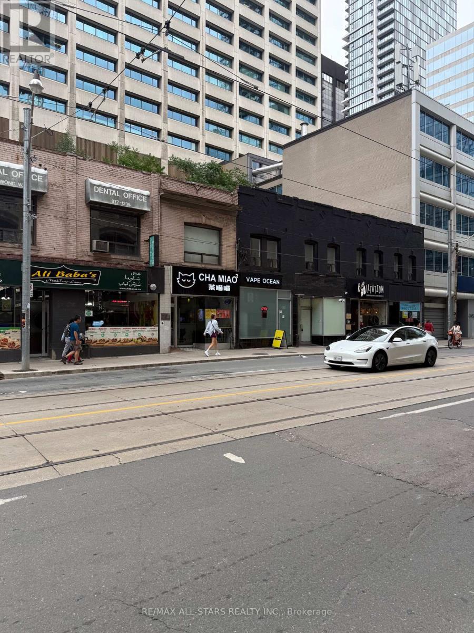70 Abitibi Avenue
Toronto, Ontario
Tastefully Designed, Masterfully Built in 2024, Conventionally located Just Step Away from Vibrant Yonge St / Steeles Ave! Boasting A Perfect Blend Of Contemporary/Modern Design with The Latest Tech & Comfort & Elegance >> 3,262 Sq.Ft + Finished W/O Heated Floor Basement (Total ~ 4,800 S.F). This Fantastic Home Features Extensive Use of Custom Millwork & Crafted Built-Ins Enriched with Modern Designer Stylish Accents: Blending Wood, Porcelain Slabs, Wallpaper, Glass, Lighting & Other Trendy Materials! Timeless Curb Appeal with A Quality Pre-Cast Facade! Designer Herringbone Hardwood and Porcelain Slabs for Floors, High-Grade Windows, Panelled Walls In Living/Dining/Staircase/Foyer&Hallways! Functional Architectural Design! Open Rising Main Staircase Accented by LED Night Light,Tempered Glass Railing & Skylight with An Artful Wall Panelled. Heated Floor Foyer and Stylish Library With 12' Ceiling Height. Elegant Modern Office with Incredible Designed Walls, Cabinet, Dropped Ceiling & Hidden/Inlay Lighting. Open Concept Main Level with 10' Ceiling, LED Lighting, Decorative Wall Unit/Drink Centre, Living & Dining Room with Panelled Wall and LED Lights. Sleek Professional-Style Kitchen Include Modern Quality Cabinetry, Wolf & Sub-Zero Appliances, Huge Island, Breakfast Bar & An Extra Catering Kitchen in Servery! Dramatic Family Rm with Designer Wall Unit Includes a Gas Fireplace & Floor-To-Ceiling Sliding Doors W/O to Family-Sized Deck and Fully Fenced Backyard! Upstairs with ~10' Cling Includes the Primary Suite Showcases a Designer Bed Board, Boutique Style Walk-In Closet & Skylight Above & Spa-Inspired 6-Pc Ensuite with Smart Toilet & Heated Floor. Additional 3Bedrooms Offer:Own Ensuite, Built-In Closets with Organizers.The Finished Lower Level Boasts 12' Clings, Heated Floor, A Beautiful Wall Unit & Wet Bar, Nanny/Guest Suite & 3-Pc Ensuite, Gym/Den, and a Mudroom. (id:60365)
5103 - 7 Grenville Street
Toronto, Ontario
Luxurious & Spacious 2 Split Bdrms W/2 Full Baths Yc Condo W/Open Concept Layout, Premium Corner On 51st High Flr W/Gorgeous Northwest View Of Downtown Core & Cn-Tower, Flr To Ceiling Windows. Hardwood Flr Through Out & 9' Ceiling, Step To College Subway Station, Min Walk From Uoft & Ryerson, Subway, Eaton's Centre, Hospital, Financial District. Beautiful Amenities:Guest Suites, Pool, Billiards, Party Rm, Bbq, Yoga, Fitness! (id:60365)
2614 - 1001 Bay Street
Toronto, Ontario
Welcome to this rarely offered 1316 sq ft 3-bedroom, 2-bathroom suite featuring hardwood floors throughout and a bright, open functional layout ideal for comfortable living and effortless entertaining. Large windows fill the home with natural light, while the generous living and dining areas provide ample space for relaxation. The designer kitchen offers full-size stainless steel appliances, granite countertops and excellent storage.The spacious primary bedroom includes a private ensuite, and two additional well-sized bedrooms make this suite perfect for families, professionals, or those needing a dedicated home office. A second full bathroom and ensuite laundry add convenience, while abundant closet space ensures plenty of storage. Residents enjoy access to exceptional building amenities including a 24-hour concierge, indoor pool, fitness facilities, squash and basketball courts, saunas, rooftop BBQ terrace, party room, and visitor parking. Located in the coveted Bay Corridor, you're steps to the subway, University of Toronto, major hospitals, Yorkville, the Financial District, restaurants, shops, and parks. This move-in-ready suite offers the ultimate blend of space, comfort, and urban convenience-an outstanding opportunity in one of Toronto's most desirable neighbourhoods. (id:60365)
1109 - 35 Hollywood Avenue
Toronto, Ontario
Fabulous Pearl Condo On High Demand Central North York Location! 2 Spacious Bedrooms And 2 Full Washrooms, Steps Away From Yonge &Sheppard Subway, Walk To Shops, Theatre, Restaurants, School, Library And Minutes To Hwy 401 Access. Fantastic Amenities: Indoor Pool,Sauna, Exercise Room, Games Room, Guest Suites, Billiard Room, Party Room, Visitor Parking Etc. (id:60365)
229 Glengrove Avenue W
Toronto, Ontario
This Elegant Home, Located in the Prestigious Lytton Park Neighbourhood, Has Been Carefully Maintained and Thoughtfully Upgraded Throughout the Years. The Major Renovations Done in 2014 Included a New Kitchen W/ SS Appliances, Granit CC And Open Concept. Unlike Many Similar Style Homes Of Its Era, It Sits On a Wider 28.5 Lot And Offers an Impressive Three Levels Of Living Space, Including Four Above Grade Full Bedrooms And Three Full Bathrooms. The Home Features a Fully Finished Basement With a Separate Entrance, Open Concept Kitchen, Two Fireplaces, And the Convenience of a Legal Front-yard Parking Pad In Addition To a Rear Insulated, Tiled and Heated Garage-a Rare Combination in This Neighbourhood. Large Private 2 Level Deck Provides Year-Round Enjoyment For Family And Friends. Rich In Character Yet Modernized For Today's Lifestyle, This Is a Truly Special Property That Can't Be Missed! (id:60365)
200 - 1269 Dundas Street W
Toronto, Ontario
Welcome to a standout glass-front office unit located in the heart of Torontos highly desirable Trinity-Bellwoods community. Offering 2,500 square feet of beautifully rebuilt space, this modern commercial unit was constructed to LEED Bronze standards (not certified) and is ideal for businesses seeking a high-quality, turnkey environment in a dynamic urban setting. The open-concept layout features floor-to-ceiling windows that flood the interior with natural light, complemented by new flooring, a modern HVAC system, upgraded water heater, and energy-efficient lighting throughoutcreating a bright, professional, and comfortable workspace for both clients and staff. Situated on bustling Dundas Street West, the property benefits from exceptional exposure, high pedestrian traffic, and strong signage opportunities that enhance visibility and brand presence. Green P parking is conveniently located directly across the street, with additional parking available for lease nearby, ensuring ease of access for employees and visitors alike. Set in one of Torontos trendiest and fastest-growing neighborhoods, this location is surrounded by boutique retail, destination dining, and vibrant cafes, attracting a diverse mix of professionals, creatives, and families. Just steps from the iconic Trinity Bellwoods Park, the area offers a rare balance of urban energy and green space, while excellent transit connections and major road access provide unmatched convenience. Whether you're establishing a flagship office, creative studio, or boutique professional service, this space presents a unique opportunity to position your business in a thriving, high-value corridor with lasting investment potential. (id:60365)
1404 - 40 Homewood Avenue
Toronto, Ontario
Welcome to The Residences of 40 Homewood. Offering a true relaxed lifestyle experience in the heart of downtown Toronto. This spacious 1-bedroom plus large separate den/alcove is approximately 760 sq. ft.; and is over 150 sq. ft. larger than the city average for a one bedroom. The versatile den/alcove makes a great home home office with an 8 foot floor to ceiling window showcasing a spectacular sunrise view. The bright, open-concept layout features a previously updated modern kitchen with centre island, updated bathroom and lighting throughout. This highly sought-after building features the following amenities: Park like setting, indoor year-round pool, full gym with cardio, multiple boardrooms, expansive party room and an out door BBQ area. Plenty of visitor parking and storage locker. Easy budgeting with all the utilities included in the maintenance fees, including cable. Experience unmatched value, space, and lifestyle. Book your viewing and be sure to include a tour of the exceptional amenities today! This unit has been a rental property, shows reasonable wear and tear. Closet door rollers will be adjusted. (id:60365)
99 - 71 Curlew Drive
Toronto, Ontario
Beautiful Brand-New Lawrence Hill Townhouse - Never Lived In. Welcome to this stunning 3-bedroom townhouse in the prestigious Lawrence Hill community, offering a bright, modern layout with 9' ceilings on the main floor. Built with concrete floor construction, this home is thoughtfully designed to significantly reduce noise, ensuring outstanding comfort and privacy. Spanning two levels plus a private rooftop terrace, this residence offers bright southwest exposure with impressive city views. Sun-filled living and dining areas feature open-concept floor-to-ceiling windows, creating an airy, inviting ambiance that enhances everyday living. The modern kitchen is equipped with stainless steel appliances, ample cabinetry, and a cozy breakfast area overlooking the serene outdoor garden. Upstairs, you'll find another two spacious bedrooms, including a tranquil primary suite complete with a luxurious 4-piece ensuite. Its offer excellent flexibility for guests, a home office, or family needs, complemented by a stylish 3-piece bathroom.This home is complete with in-suite laundry, a smart thermostat, and underground parking for ultimate convenience.Ideally located just steps from TTC transit, with quick access to Highways 401 & DVP, top-rated schools, parks, cafes, and Shops at Don Mills-this residence perfectly blends luxury, comfort, and unmatched urban accessibility. (id:60365)
6501 - 1 Concord Cityplace Way
Toronto, Ontario
Brand New Luxury Condo at Concord Canada House Toronto Downtowns Newest Icon Beside CN Tower and Rogers Centre. This 3 bedroom North Facing Unit Features 1038 Sqft of Interior Living Space Plus 2 Heated Balconies for Year-Round Enjoyment. World-Class Amenities Include an 82nd Floor Sky Lounge, Indoor Swimming Pool, Ice Skating Rink, and Much More. Unbeatable Location Just Steps to CN Tower, Rogers Centre, Scotiabank Arena, Union Station, the Financial District, Waterfront, Dining, Entertainment, and Shopping All at Your Doorstep. Photos are for reference only. Actual suite layout, finishes, and features may vary. (id:60365)
1103 - 10 Delisle Avenue
Toronto, Ontario
Experience elevated urban living in this expansive 1,500 sq. ft. suite, perfectly positioned in the prestigious Yonge & St Clair neighborhood. Flooded with natural light from southeast exposures, the home's soaring ceilings create a bright, airy ambiance throughout. Enjoy the rare luxury of two private balconies with unobstructed views-ideal for relaxation or entertaining. The sophisticated layout includes a split two-bedroom plan with two full bathrooms and an elegant eat-in kitchen. Beyond the suite, this prime location offers immediate access to top-rated schools, boutique shops, and premier city amenities, all just steps from major transit routes and key thoroughfares. Parking is included, completing a truly refined urban lifestyle. (id:60365)
17 Brenham Crescent
Toronto, Ontario
Welcome To This Rare And Spacious Four-Bedroom, Three Bath Bungalow, Lovingly Cared For By Owner Of More Than 50 Years. Situated On A Premium 50x157 Ft. Fully Fenced Lot, This Home Offers Privacy And Tranquility On A Cul-De-Sac Of Just Three Quiet Streets With No Through Traffic. Ideally Situated Just Off Bayview Avenue, This Prime Location Combines Peaceful Suburban Living With Unbeatable Access To Nearby Amenities. Nicely Set Back From The Road, The Home Features A Sloping Yard With Gardens, A Charming Covered Porch, And A Large Private Driveway With Parking For Four Vehicles (No Sidewalk) Leading To The Double Car Garage. The Totally Private And Fully Fenced Backyard Is A Spacious Nature Filled Oasis, Complete With Multiple Patios For Relaxing And Entertaining, Gardens Galore And Picturesque Garden Shed. Inside, The Main Level Boasts An L-Shaped Living And Dining Area With A Large Picture Window Overlooking The Front Yard And A Woodburning Stone Fireplace. The Dining Room Offers A Walkout To The Private Backyard Patio And Walkthrough To The Bright Eat-In Kitchen With Pantry Storage. Completing The Main Floor Is A Hallway Leading To The Four Generously Sized Bedrooms Including A Large Primary Suite, Easily Fitting A King-Sized Bed, Plus Two-Piece Ensuite And A Big Walk-In Closet. Completing This Area Is The Updated Main Bath Featuring A Soaker Tub And Modern Euro-Style Cabinetry. The Finished Lower Level Is Accessed Via A Bright Window-Enclosed Staircase With A Separate Side Entrance-Perfect For Multi-Generational Living Or Rental Potential. This Level Includes A Separate Family Room With New Laminate Flooring And A Second Stone Fireplace, An Opened-Up Recreation/Games Area Also With New Laminate Flooring, A Versatile Bedroom/Gym With Closet And Separate Storage Room, Laundry/Utility Area And A Newly Renovated Three-Piece Bathroom. With Numerous Updates Throughout (See Att List), This Move-In-Ready Home Offers Endless Possibilities In A Highly Desirable Location!! (id:60365)
Unit B - 205 Dundas Street W
Toronto, Ontario
For Sublease - 205 Dundas Street West, Unit B, TorontoRetail Space | Approx. 350 Sq. Ft. | Downtown TorontoPrime ground-level retail unit available for lease at Dundas Street West and University Avenue, right in the centre of downtown Toronto. This functional, compact space offers direct street exposure, a large display window, and strong visibility-ideal for small retail or service-based businesses looking for steady foot traffic and a manageable footprint.Property HighlightsProminent street exposure with a full display window along Dundas Street WestHigh pedestrian visibility in a dense retail, institutional, and commercial corridorSteps to Toronto Metropolitan University, major hospitals, office towers, and key amenitiesQuick access to Dundas Subway Station, streetcar routes, and major transit linksConsistent daytime and evening foot traffic from surrounding residential and employment nodesImmediate possession available, subject to landlord consentCR zoning allowing a variety of small-scale retail and service uses. A great opportunity to secure a well-located, highly visible retail space in one of Toronto's busiest and most accessible downtown neighbourhoods. (id:60365)

