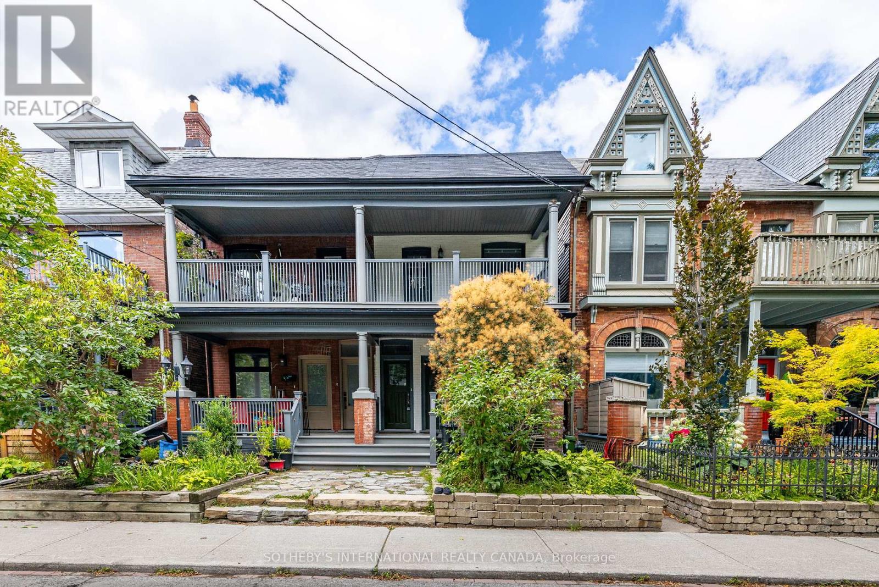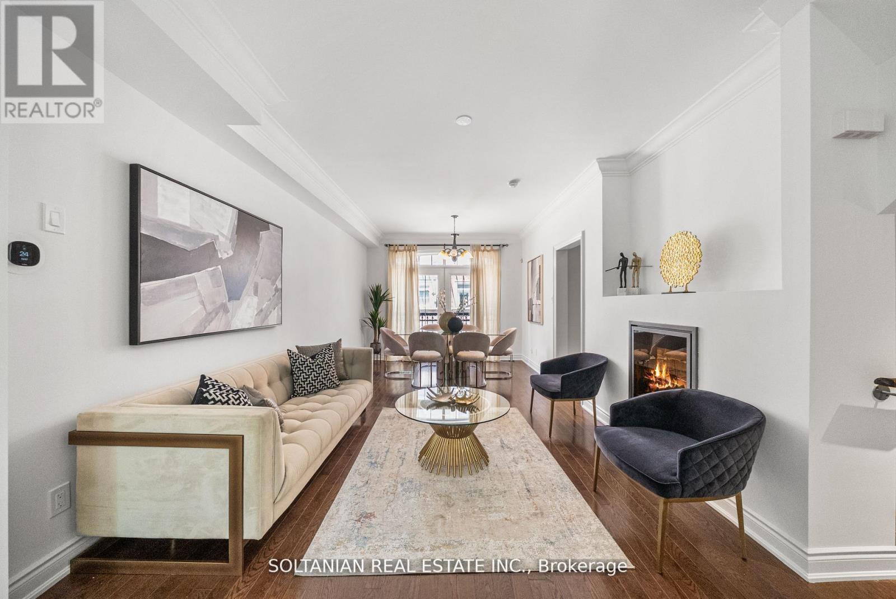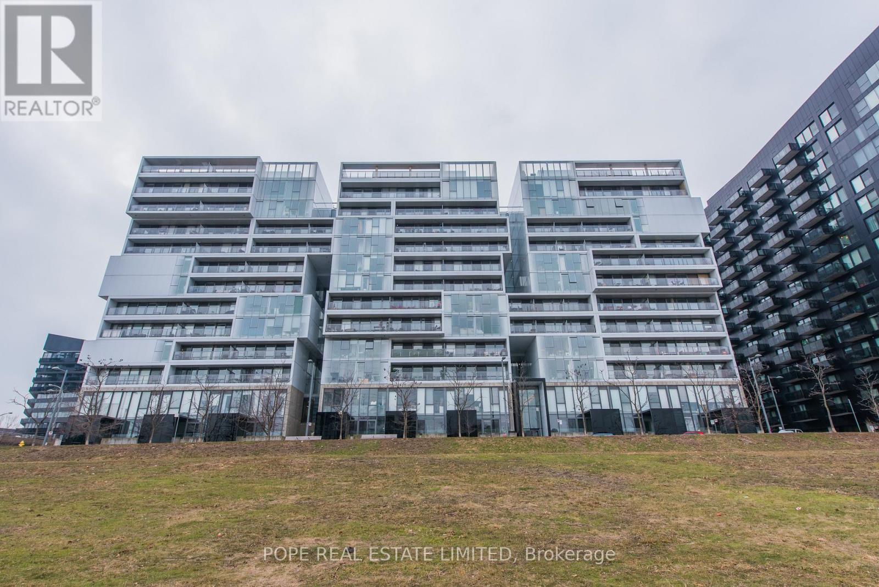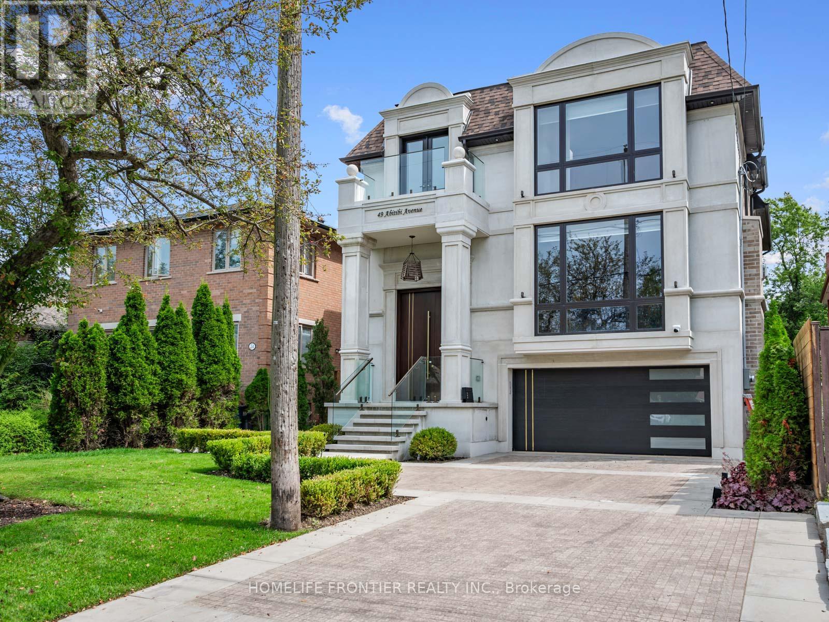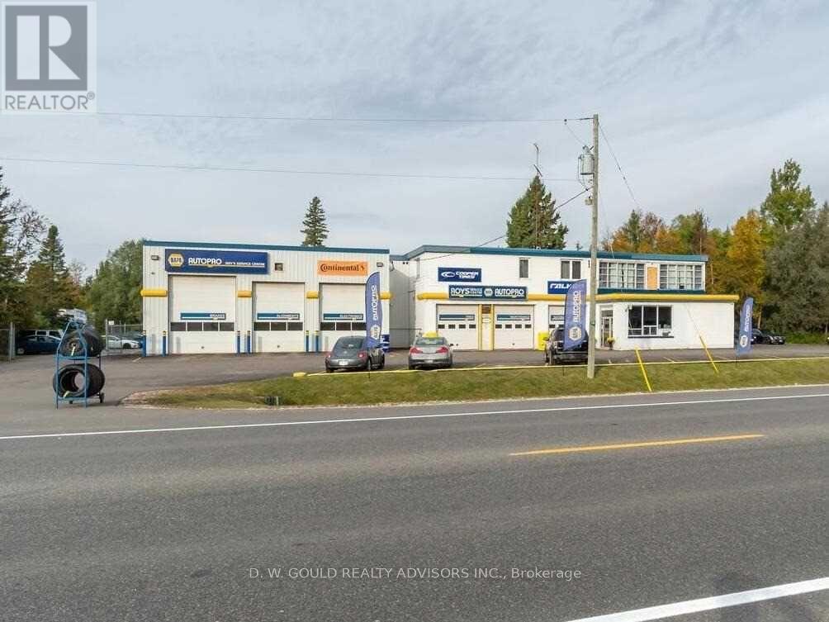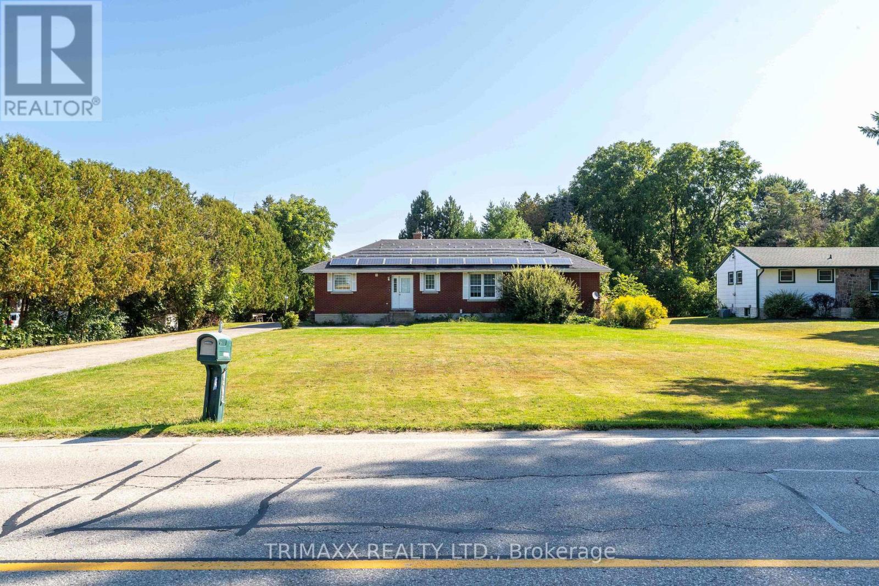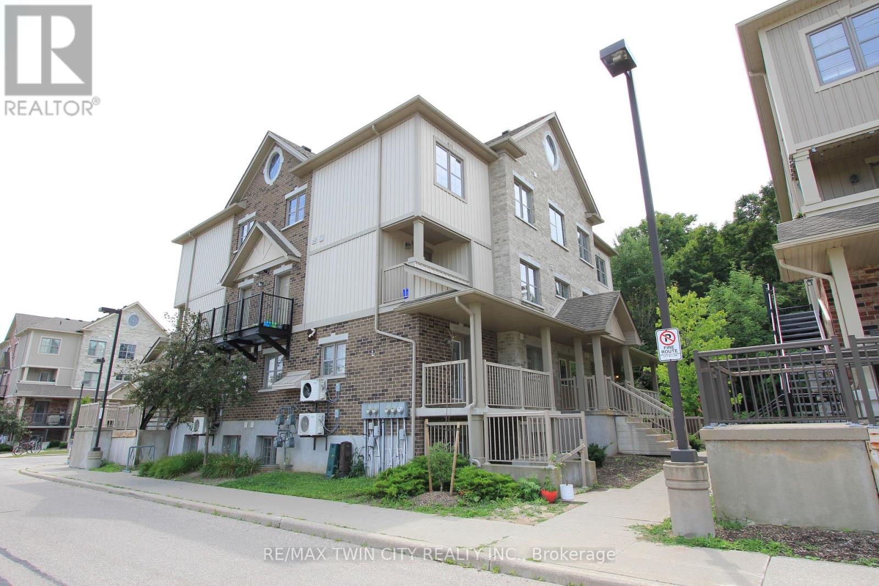412 Wellesley Street E
Toronto, Ontario
Nestled on the superior side of Toronto's iconic Cabbagetown, this exquisite semi-detached character home offers a picturesque living experience akin to residing within a lush park. Surrounded by charming Victorian heritage homes, well-manicured lawns, whimsical laneways, parks & walking paths, you'll find peace & tranquility alongside hip restaurants & shops. Proper duplex with separate metering, makes for a savvy investment opportunity with a net annual income of approx $60k. An Excellent opportunity to live in the main unit & rent out the second for extra income. Upper level is vacant, while the main level is occupied by excellent tenants on a month-to-month basis, ensuring flexibility for the new owner. Elegant interior is adorned with oak hardwood floors, crown mouldings & high ceilings create a warm & inviting ambiance, while newer kitchen features chic cupboards, stylish backsplash, granite countertops, & stainless steel appliances. Breakfast/dining area is a true highlight overlooking a front porch which provides a delightful view of Wellesley St, perfect for enjoying morning coffee or evening strolls. The living area features a cozy built-in bench & large side window. Walk-out to a private backyard for outdoor relaxation & entertaining, while the conveniently located main floor powder room is both stylish & functional. Oak staircase adds a touch of sophistication as it leads you down to the generously sized bedrooms. The lower level is a true retreat, showcasing high ceilings & a spa-like 4-piece bathroom with marble, heated flooring for ultimate comfort. Ample closet spaces in both rooms & a separate laundry area. Charming 2nd level apartment has 2 large bedrooms, 4pc wshrm & a modern kitchen combined with a living area that flows seamlessly to an oversized New Orleans style balcony looking over the tree lined heritage district. Separate furnace, air conditioning and laundry for each unit. Easy access to highways & public transit. (id:60365)
52 Elmsthorpe Avenue
Toronto, Ontario
Striking Contemporary Elegance In Prestigious Chaplin Estates Offering Inspired Living. A Dramatic Entry With Sleek Millwork And Designer Lighting Sets The Tone, Leading Into Sunlit Interiors With Soaring Ceilings, Skylights, And Panoramic Wall-To-Wall Windows. The Chefs Kitchen Features A Waterfall Island and Breakfast Counter Complete w/ Wolf & Miele Appliances, Seamlessly Connected To The Dining And Family Rooms With A Modern Gas Fireplace Perfect For Entertaining. The Primary Suite Overlooks The Landscaped Backyard, Complete With A Spa-Like 5-Piece Ensuite And Walk-In Closet. The Lower Level Offers A Walk-Out, Wet Bar, Recreation Room, And Flexible Bedroom/Office Ideal As A Nanny Or Guest Suite. Step Outside To A Private Backyard Sanctuary With A Saltwater Pool And Custom Waterfall. Additional Highlights Include A Heated Driveway, Integrated Home Automation, And Close Proximity To Top Private Schools, Summerhill Market, Shops, And TTC/LRT On Eglinton. (id:60365)
398 Bedford Park
Toronto, Ontario
Rare gem in Bedford Park that checks every box! This stunning 4+1 bedroom detached home blends timeless traditional charm with tasteful modern touches, creating the perfect balance of warmth, comfort, and sophistication. Set on a beautifully landscaped lot, the home greets you with exceptional curb appeal and continues to impress inside. A formal living room offers an elegant space for entertaining, while a warm, cozy family room provides the perfect spot for everyday relaxation. The spacious, open-concept dining area flows seamlessly, making hosting family and friends effortless. Step outside to a large deck that overlooks the expansive, green, and beautifully landscaped backyard an outdoor retreat ideal for gatherings and playtime. On the sunfilled second floor, you'll find generously sized bedrooms that serve as peaceful retreats for the entire family. The home also features a rare double garage an everyday luxury in this sought-after neighborhood. Located just steps from some of Toronto's most prestigious private schools, top-ranked public schools, and the Toronto Cricket Club, this home is perfectly positioned for families who value convenience, recreation and style. You'll also enjoy being within walking distance to Avenue Roads shops, restaurants, and transit making it easy to stay connected while still enjoying the quiet privacy of this desirable community. With its combination of modern elegance, family-friendly design, and unbeatable location, this Bedford Park gem is the ideal home for a growing family to create lasting memories. (id:60365)
1325 - 80 Harrison Garden Boulevard
Toronto, Ontario
Welcome to Skymark at Avondale by Tridel- a beautifully maintained, southwest-facing 1-bedroom suite with stunning views. This bright and spacious unit features brand new flooring throughout, freshly stained cabinets and a functional centre Island. Convenience at your door steps with a short walk to Sheppard-Yonge Subway station, easy access to 401, shopping, dining, parks. Skymark Condo offers a resort-style living with exceptional amenities including an indoor pool, 5 pin-bowling alley, virtual golf, gym, boardroom, party room, tennis courts, Concierge, visitor parking and more. A fantastic opportunity to Lease In one of North York's desirable communities. (id:60365)
25 Slingsby Lane
Toronto, Ontario
Bright & Stylish Townhome in the Heart of Willowdale. Discover 25 Slingsby Lane a sun-drenched, south-facing 3-storey townhome offering refined living in one of North Yorks most desirable neighbourhoods. Thoughtfully designed and impeccably maintained, this residence showcases hardwood flooring throughout, upgraded quartz countertops, and a spacious open-concept layout ideal for modern living.The gourmet kitchen with breakfast area opens to a private, elevated backyard with a deck, creating the perfect backdrop for entertaining or enjoying quiet moments outdoors. Second floor bright and spacious family room. With three large bedrooms, this home is perfect for growing families or hosting guests. The primary suite is a true retreat, complete with a double closet and luxurious 5 piece ensuite bath. Notable features include a skylight, second-floor laundry, and a rare tandem 2-car garage. Located just steps to Finch Subway & GO Station, with bus service at your doorstep, and minutes to 401/404, premier shopping destinations, top-rated schools, and beautiful parks. Enjoy the ease of urban living with all amenities within walking distance, nestled in a quiet and prestigious community.Top School Zone | Exceptional Layout | Prime Location This One Checks All the Boxes! (id:60365)
1203 - 32 Trolley Crescent
Toronto, Ontario
Completed in 2015, 32 Trolley is an architectural triumph by acclaimed Saucier + Perotte Architectes, Urban Capital & Waterfront Toronto. River City Phase 2 is situated on the lower eastern edge of downtown in the desirable Corktown & The West Donlands neighborhoods. Very well connected to Riverside, Leslieville, Distillery District, St. Lawrence Market, Corktown Commons Park, Don River Valley Park & Toronto's Waterfront Trail System & TTC 504A/504B/501. A modern jr 1 bedroom loft style apartment showcasing approximately 452 sf of very usable interior space, sleeping area, 1 bath, 9 ft exposed concrete ceilings, galvanized spiral duct, walnut hardwood floor throughout, modern kitchen featuring glossy grey flat slab doors, s/s appliances, quartz countertop, a fully tiled spa inspired bath featuring soaker tub, shower, large vanity & vanity mirror, and overlooking grassy greenbelt flanking the Don River. 1 bicycle rack included. The building features 24hr security, a well equipped gym, large party room featuring lounge, bar, kitchen, dining area, shuffle board & billiards table, comfortable guest suite, outdoor pool, sun deck & outdoor grilling area. (id:60365)
332 - 1030 King Street W
Toronto, Ontario
One Of Toronto's Most Popular Boutique Condos. Make This Stunning Loft style ,Condo Yours! Walkout To An Extra Large East Facing Balcony With Tons of Sunlight! Bbq hook up on the balcony. The unit Features; 9' ceilings, high-end laminate floors throughout, Integrated appliances w/ island, large balcony .No Frills right in the building + Tim Hortons downstairs. Craving Starbucks ,across the street. After the really good stuff? Woolshed and TonTon are just 5 minutes away. Walk to trendy West Queen West or cross the King Liberty Village bridge for more hot spots. The King streetcar is at your door step .Building Perks You will Love: Rooftop BBQ patio with stunning views, fully equipped gym, party + billiard rooms, 24/7 concierge, and the buildings one-of-a-kind Rain Room. October 1st Move-In (id:60365)
49 Abitibi Avenue
Toronto, Ontario
Discover a masterfully crafted home, ideal for both intimate family living and hosting guests. Situated in the coveted Newtonbrook East area, this modern 4+1 bedroom residence show cases truly opulent amenities. The striking Indian Precast façade, enhanced by expert landscaping, bespoke interlock, and beautiful evening lights, makes an immediate impression. Enter into a majestic foyer and office with soaring 13' ceilings. A dramatic open-plan concept flows throughout the entire home. The spacious interior features recessed ceilings with concealed lighting, custom chandeliers, massive windows, sleek linear fireplaces, and brass details one very level, radiating pure elegance. A showcase wine cellar and tailored hardwood flooring with brass inlays add to the charm. The gourmet kitchen is a culinary paradise, fitted with premium integrated appliances. The family room, finished with Italian porcelain, recessed ceilings, and pot lights, opens to a large wooden deck overlooking the yard, perfect for gatherings. Climb the specially designed staircase with its glass banister, huge skylight, and large window that fills the space with sunlight. Find the graceful, south-oriented primary suite, complete with a lavish six-piece ensuite, fireplace, and a walk-in closet brightened by a skylight. Every other bedroom includes a private ensuite with Italian porcelain walls and warm floors. The spectacular lower level has towering ceilings, heated porcelain floors, and a beautiful recreation room with a wet bar, all lit by sunshine from large windows. Two separate walk-up exits and an extra nanny suite with its own closet and heated ensuite complete this level. The huge, landscaped backyard is enclosed by tall privacy fencing, creating a peaceful sanctuary. Close to excellent schools, stores, and restaurants. This property represents the pinnacle of luxury, comfort, and prime location. (id:60365)
635202 Highway 10
Mono, Ontario
3 Apartments Plus Commercial Automotive Service & Repair Garage, plus Storage Garage For Sale In Mono. +/-1.82 Acres (198.70 Ft Fronting In Hwy 10). Great Exposure. Commercial Highway Zoning Allows Many Uses. Live And Work Opportunity. Good Parking. Graveled O/S Lot. Good Clear Height. **EXTRAS** Please Review Available Marketing Materials Before Booking A Showing. Please Do Not Walk The Property Without An Appointment. (id:60365)
801 - 60 Charles Street W
Kitchener, Ontario
Welcome To The Best Building In The Heart Of Kitchener, Charlie West! Prime Location With Victoria Park Station And L.R.T Just Across The Street! Bright And Airy 1 Bedroom + Den Features Over 700 Sq Ft Of Total Living Space With Polished High End Finishes, Modern Accents & High Ceilings. Functional Den Can Be Converted Into A Home Office Or 2nd Bedroom + A Spacious Primary Bedroom. Great Nearby Restaurants/Cafes, ; Fantastic Building Amenities, Including Pet Play Area & Dog Wash Station! Internet Included. Don't Miss This Amazing Chance! Parking available for rent in the building (id:60365)
515146 11th Line
Woodstock, Ontario
Fantastic opportunity to own a unique recently renovated property within the town limits of Woodstock, offering a peaceful rural setting with incredible potential for a home-based business. Situated on a deep 96 x 716 ft. lot surrounded by mature trees, this property provides ample space to park multiple trucks, heavy-duty equipment, RVs, boats, and more. Conveniently located just minutes from Highway 401 and off Highway 2 on Woodstocks west side, it features a massive insulated shop (see document tab), a large garage with an attached heated office and facilities details available upon request or during a visit. The brick bungalow includes 3 bedrooms and 3 bathrooms, with a spacious living room featuring large windows and a fireplace that offers serene nature views. The kitchen overlooks a picturesque pasture with horses, while the oversized primary suite includes an ensuite. They have also recently made a guesthouse of 3 bedrooms. There is also a separate heated office and a large, partially finished basement with potential for a fourth bedroom and a private entrance, making it ideal for a rental or in-law suite. While the current use is commercial/residential, buyers are encouraged to complete due diligence with the city for other potential business uses. (id:60365)
3e - 255 Maitland Street
Kitchener, Ontario
Nestled in the vibrant Huron neighborhood of Kitchener renowned for it's family-friendly atmosphere and beautiful new homes, this move-in ready treasure awaits. This immaculate 2-storey, 3-bedroom offers approximately 1,200 sq ft of stylish living space. Step inside to an open concept layout filled with natural light, featuring a modern kitchen with backsplash and generous cabinet space. Enjoy added convenience with extra storage and a private balcony for your morning coffee. The community boasts top-rated schools, parks and a shared BBQ area for connecting with neighbours. (id:60365)

