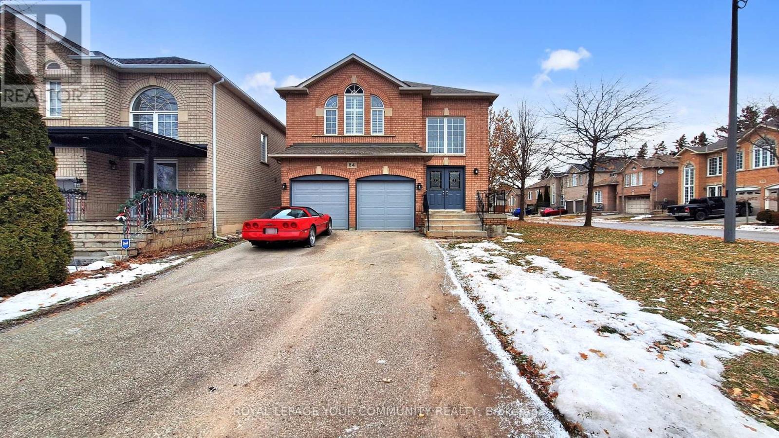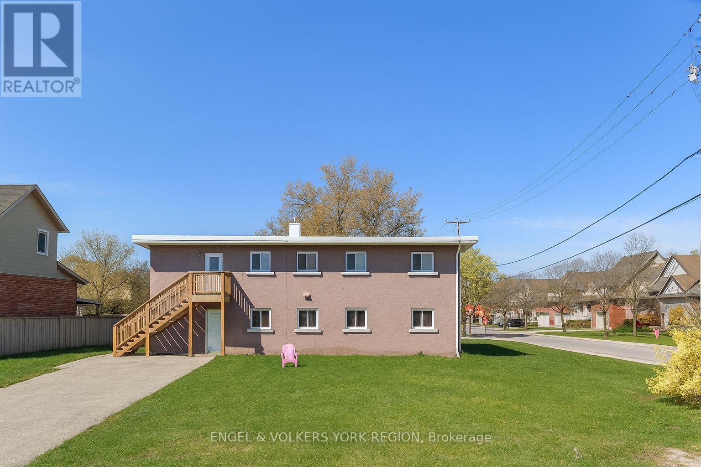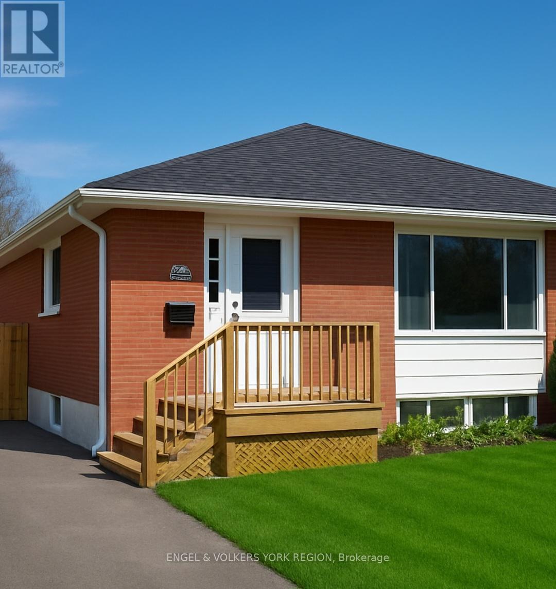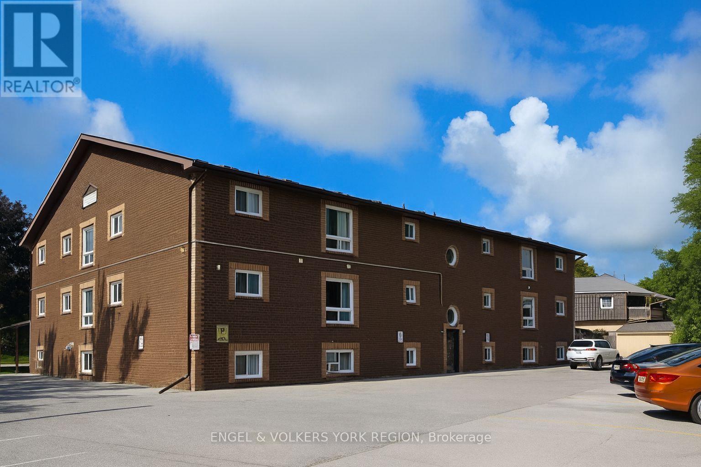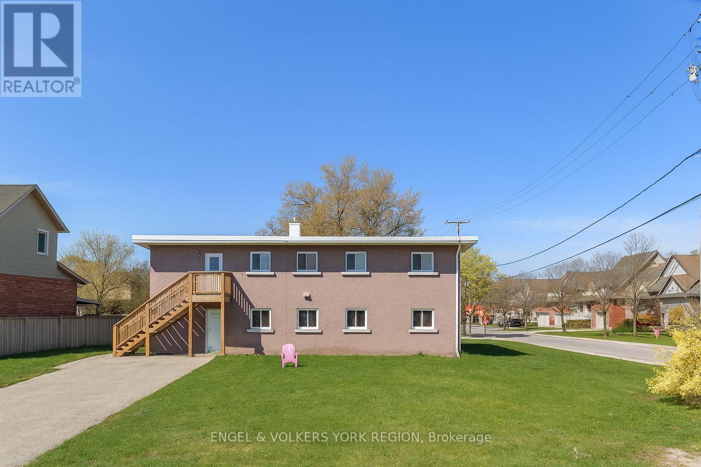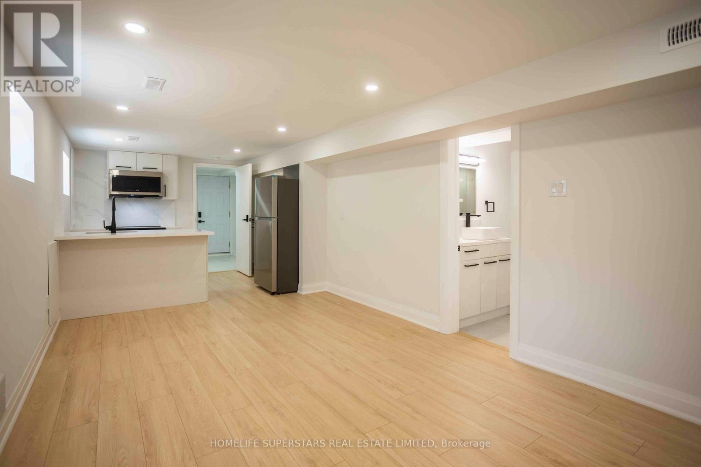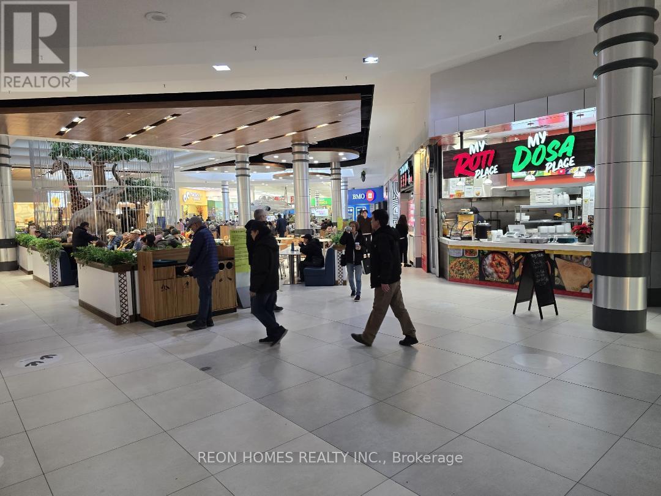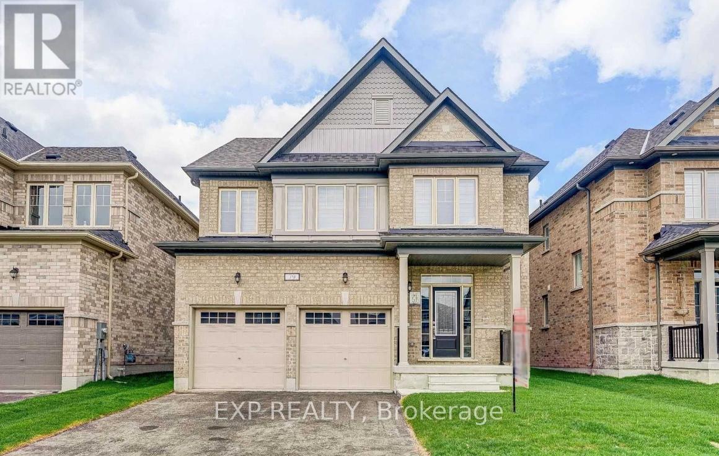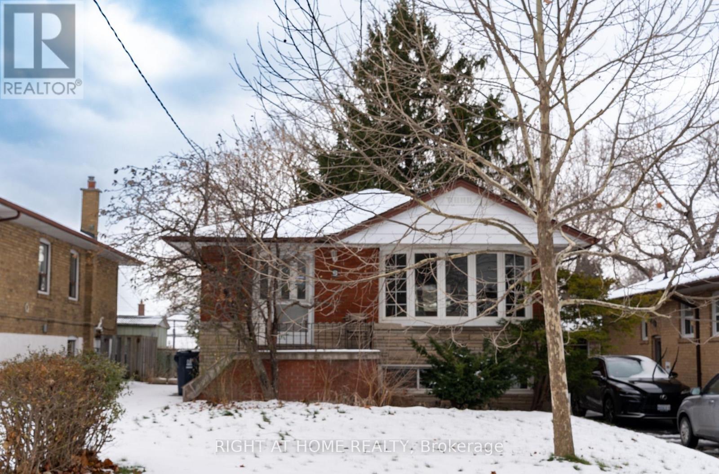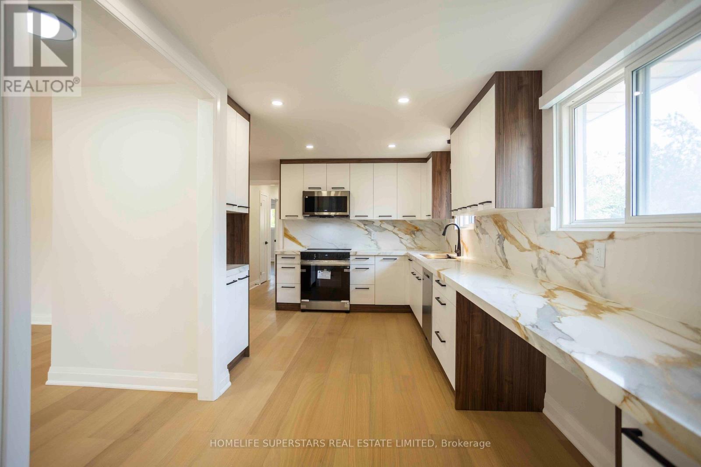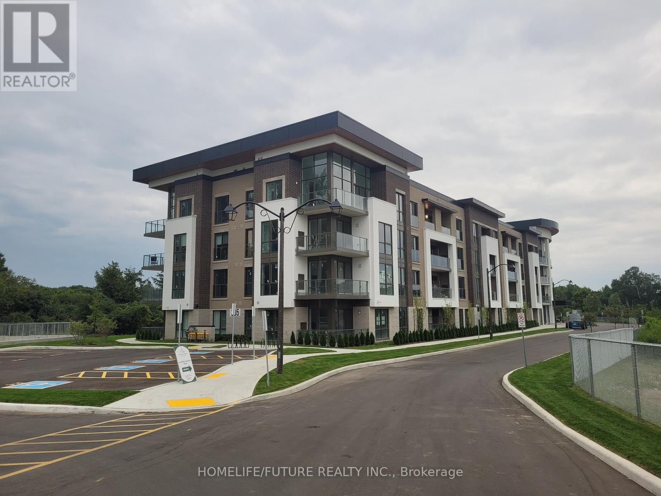84 Mendocino Drive
Vaughan, Ontario
Welcome to 84 Mendocino Dr, a corner detached located on a quiet, family-friendly street in the heart of Woodbridge. This well-maintained home offers a functional layout, generous living space and bedroom space, and natural light throughout. Ideal for those 'seeking long-term value in a highly desirable neighbourhood. The property is located in proximity to excellent school districts, major highways (Hwy 400, 407, 427, and 7) for easy commuting, shopping and dining, including Vaughan Mills, local plazas, and restaurants, parks, trails, and recreational facilities. This house is a phenomenal opportunity to own in a prime woodbridge location! (id:60365)
2 - 41 Essa Road S
New Tecumseth, Ontario
Main flr 2 bdrm/1bth Apt Bright 2nd Flr In 4plex in great central Alliston location-Large rooms with Kitchen with Fridge/electric stove-Newer Laminate throughout Bathroom with tub Walk to transit & stores-Pets Considered-NO Laundry in building-Easy access to Hwys (id:60365)
B - 46 Walter Avenue S
Newmarket, Ontario
Davis/Longford! Great walkable location - Local transit, Go Bus & YRT close by. Updated 2 bedroom lower apartment. 2 parking spots. All Inclusive rent: Water + hydro + gas included. Spacious lower unit in central Newmarket. Separate and private entrance. Laminate flooring throughout. Eat-in kitchen with full size stove and fridge. Spacious living room. Updated bathroom with walk-in shower. 2 king size bedrooms with windows and closets. Shared use of yard & shed. Pets considered. Walk to amenities, Timmy's, No Frills, Giant Tiger and close to Southlake Hospital and Upper Canada Mall. Legally registered with the town as a legal accessory dwelling basement apartment. (id:60365)
2 - 86 Curtis Street
Essa, Ontario
One of the Largest suites available! Enjoy living in Fast-growing yet quaint Angus! Bright and spacious 2-bedroom, 2-bath apartment on a quiet, mature 17-unit residential building. Approx. 1,000 sq ft of living space. Laminate flooring throughout living areas, new vinyl in kitchen/bathrooms. Open-concept kitchen/living room layout, generous bedrooms that accommodate large furniture, ensuite storage room. Includes 1 parking space and shared coin laundry. This is the best suite in the building. This building is meticulously maintained and has a fabulous tenant profile. Ideal for someone seeking affordable, stable housing in a well-maintained building. Close to all amenities, schools, parks, and just minutes from CFB Borden.Tenant to register hydro account and carry tenant insurance for the full lease term. (id:60365)
1 - 41 Essa Road S
New Tecumseth, Ontario
Experience the charm of Alliston at 41 Essa Road! This freshly painted 2-bedroom, 1 Bath main level apartment offers a blend of comfort and convenience, perfect for small families or professionals. Apartment has updated laminate flooring throughout-bright windows with unobstructed views.2 Dbl bedrooms with closets Kitchen with eating areaBathroom with tub Large Living rm with bright picture window Close to Stevenson Memorial Hospital, Base Borden, Big Box stores, local shops, cafes, and parks. Don't miss the chance to call this prime location your home.Note there is no laundry-Laundromats close by 1 Parking SpotHydro is additional to the base rent in Tenants Name (id:60365)
Lower - 15 Shademaster Court
Toronto, Ontario
Welcome to 15 Shademaster Court - a beautifully, NEWLY renovated lower level unit tucked away on a quiet, family-friendly Scarborough court. This bright and spacious 2-bedroom, 2-bath home blends modern finishes with everyday comfort. Featuring an open-concept living and dining area, a sleek contemporary kitchen with updated cabinetry and appliances, and stylish bathrooms with fresh finishes, this turnkey suite is move-in ready. Primary Bedroom has a 4-Piece ensuite. Additional highlights include in-unit laundry, updated flooring throughout, and one parking spot. Located minutes to schools, parks, transit, shopping, and major routes-yet set on a peaceful court this home offers the rare combination of convenience and tranquility. (id:60365)
#428 - 1571 Sandhurst Circle
Toronto, Ontario
A Rare Opportunity to Own a Food Court Restaurant at Woodside Square (McCowan/ Finch), One of The Busiest Malls in Scarborough. The Mall Attracts Thousands of Visitors Every Day from a Diverse and Vibrant Community. It Is Home to Many National Retailers and Major Banks, With New Condos, a Cineplex Theater, And Office Developments Coming Up Around the Mall. The Unit Is a Good Size with Plenty of Space to Accommodate Many Different Food Concepts. It Comes Fully Equipped with A 12-Feet Hood, a separate storage room, and Walk In Cooler, Making It Ready for Operation. Rent: $5,200/Month (TMI & HST Included)4.5 Years Left on the Current Term + 5 Year Option to Renew. (id:60365)
79 Elmhurst Street
Scugog, Ontario
Welcome to this beautiful and charming brand-new legal basement apartment featuring 2 spacious bedrooms + den and 1 full bath. This bright, modern unit offers the perfect blend of comfort and character, highlighted by original trim details and thoughtful soundproofing for a quiet living experience. Enjoy your private entrance, brand-new stainless steel appliances, and in-suite washer and dryer for ultimate convenience. The primary bedroom features a walk-in closet with custom-built organizers, and the open-concept kitchen offers ample space for cooking and entertaining. Located in a family-friendly neighbourhood, close to schools, shopping, restaurants, transit, and Port Perry Hospital. One parking space included. (id:60365)
Upper - 9 Sylla Avenue
Toronto, Ontario
High Demand Wexford-Maryvale Location! Near Ttc, School, Mall, Supermarket And 401/404. Own Kitchen And Plenty Of Space. Nearby Laundromat for Convenience Or Arrangement To Be Made With Basement Tenants. Bring Your Pickiest Clients And Families. This Home Is Perfect For Your Next Family Home. (id:60365)
Upper - 15 Shademaster Court
Toronto, Ontario
Welcome to 15 Shademaster Court - a beautifully NEWLY renovated upper unit tucked away on a quiet, family-friendly Scarborough court. This bright and spacious 3-bedroom, 2-bath home blends modern finishes with everyday comfort. Featuring an open-concept living and dining area, a sleek contemporary kitchen with updated cabinetry and appliances, and stylish bathrooms with fresh finishes, this turnkey suite is move-in ready. Primary bedroom is equipped with a 3-piece ensuite. Enjoy exclusive access to the private backyard, perfect for relaxing or outdoor dining. Additional highlights include in-unit laundry, updated flooring throughout, and parking. Located minutes to schools, parks, transit, shopping, and major routes-yet set on a peaceful court this home offers the rare combination of convenience and tranquility. (id:60365)
63 Osterhout Place
Toronto, Ontario
ONE MONTH OF RENT FREE !!! Landlord says, Tenants taking possession by February 1, 2026, with a minimum 12-month lease (credited in the 11th month). Welcome to 63 Osterhout Place, a clean, well-kept, and move-in-ready 3-bedroom, 2-bath house for lease in a quiet, family-friendly Scarborough neighbourhood that offers comfort, practicality, and everyday convenience. This bright two-storey home features a functional open-concept living and dining area with large windows that bring in plenty of natural light, creating a warm and relaxed setting for both daily routines and casual gatherings. The kitchen provides ample cupboard space, a practical layout for cooking, and direct access to a private backyard with a simple deck suitable for barbecues, morning coffee, or unwinding outdoors. The upper level includes three good-sized comfortable bedrooms with good closet space, all designed with a neutral palette that makes it easy to settle in without extra effort. Both bathrooms are updated with clean finishes. The basement adds valuable additional living space and includes a spacious recreation area, ideal for a home office, study zone, entertainment room, or personal hangout spot. A built-in bar counter adds convenience for hosting or enjoying quiet evenings. The home also includes in-suite laundry, good storage. One garage Parking & one more on driveway. The location is one of the key strengths of this property, with parks, playgrounds, schools, libraries, grocery stores, banks, community centres, and essential shops all close by. Daily necessities such as Tim Hortons, Shoppers Drug Mart, restaurants, medical clinics, and local shopping plazas are just minutes away. Commuting is straightforward with nearby TTC routes, and quick access to Highway 401 provides an easy connection to the rest of the GTA. Minutes to Centennial College and the UofT Scarborough Campus. This home offers an easy and comfortable living environment for families, working professionals (id:60365)
426 - 385 Artic Red Drive
Oshawa, Ontario
Stunning One-Year-Old, Very Spacious 1 Bedroom + Den Condo With Underground Parking And An Exclusive Locker. Located In The Heart Of Oshawa's Beautiful Windfields Charring Cross Community! Offering 721 Square Feet Of Thoughtfully Designed Space Overlooking Peaceful Golf Greenery, View From The Patio/Balcony. Minutes To Ontario Tech University, Durham College, Costco, Restaurants, Plaza, Golf Course And Highway 407!! No Carpet!! Modern Kitchen, Quartz Countertops, Backsplash, Stainless Steel Appliances! Open Concept, Spacious, Large Full Walkout Balcony, Lots Of Natural Light, Ensuite Laundry! Nearby Green Space, Fitness Trail & Ravine! Large Bbq Area, Playground/Parks, Fitness Centre/Gym, Party Lounge, Pet Spa, Visitor Parking & More! (id:60365)

