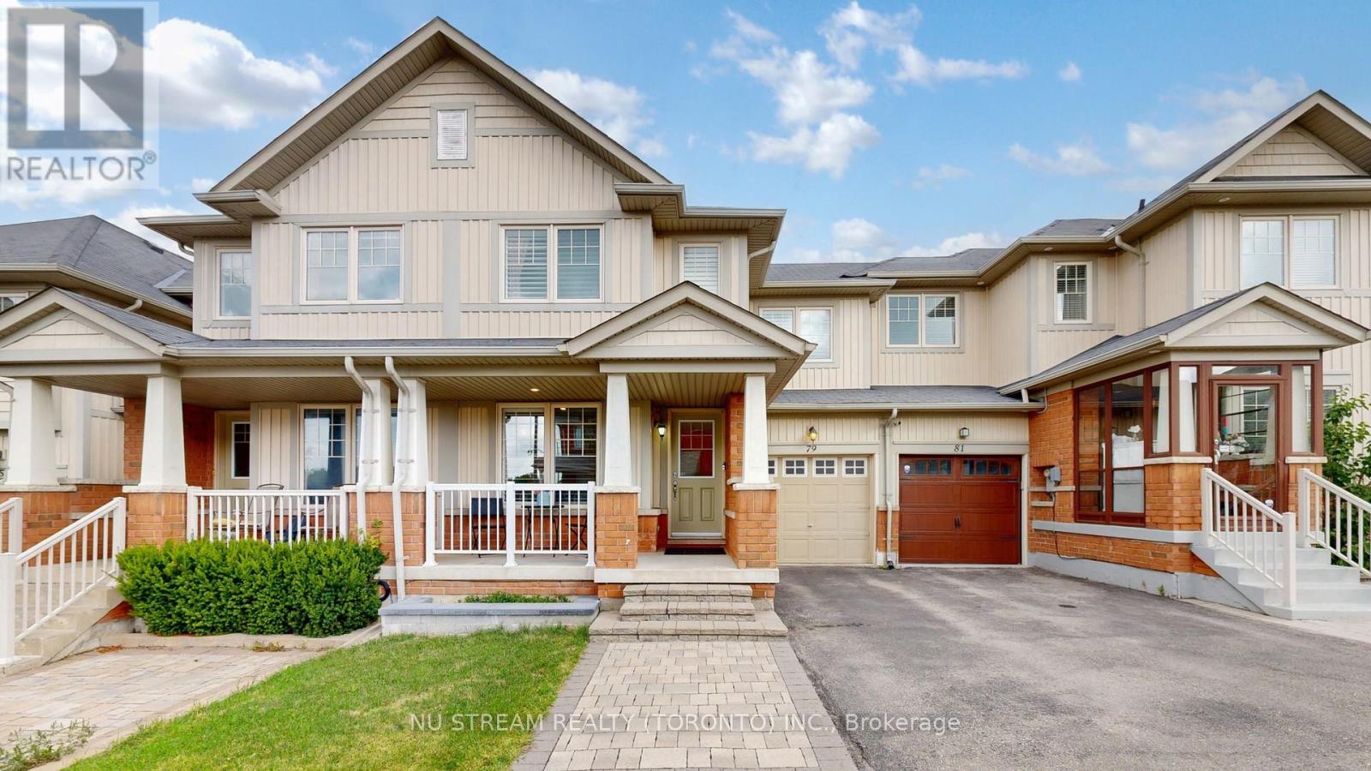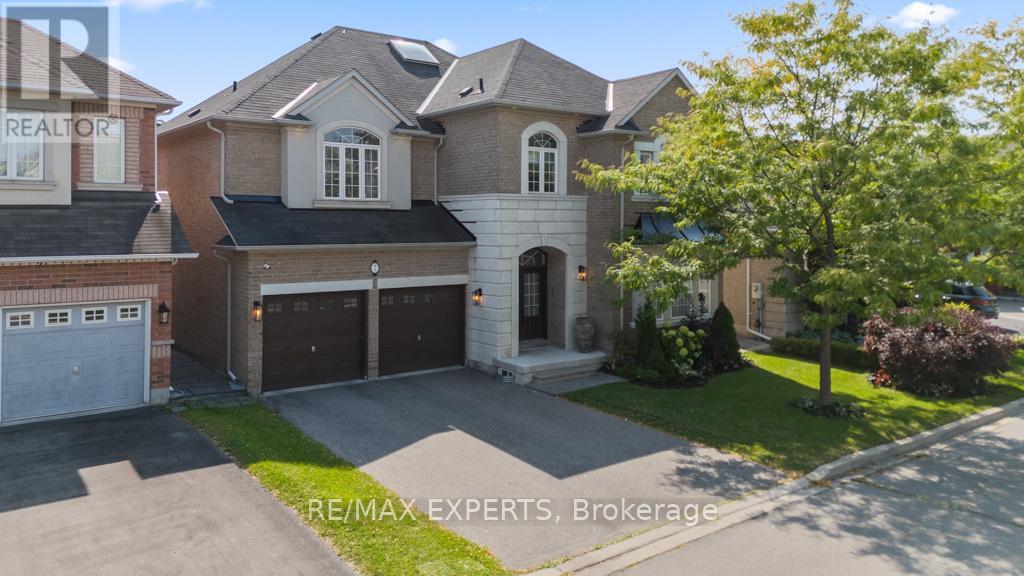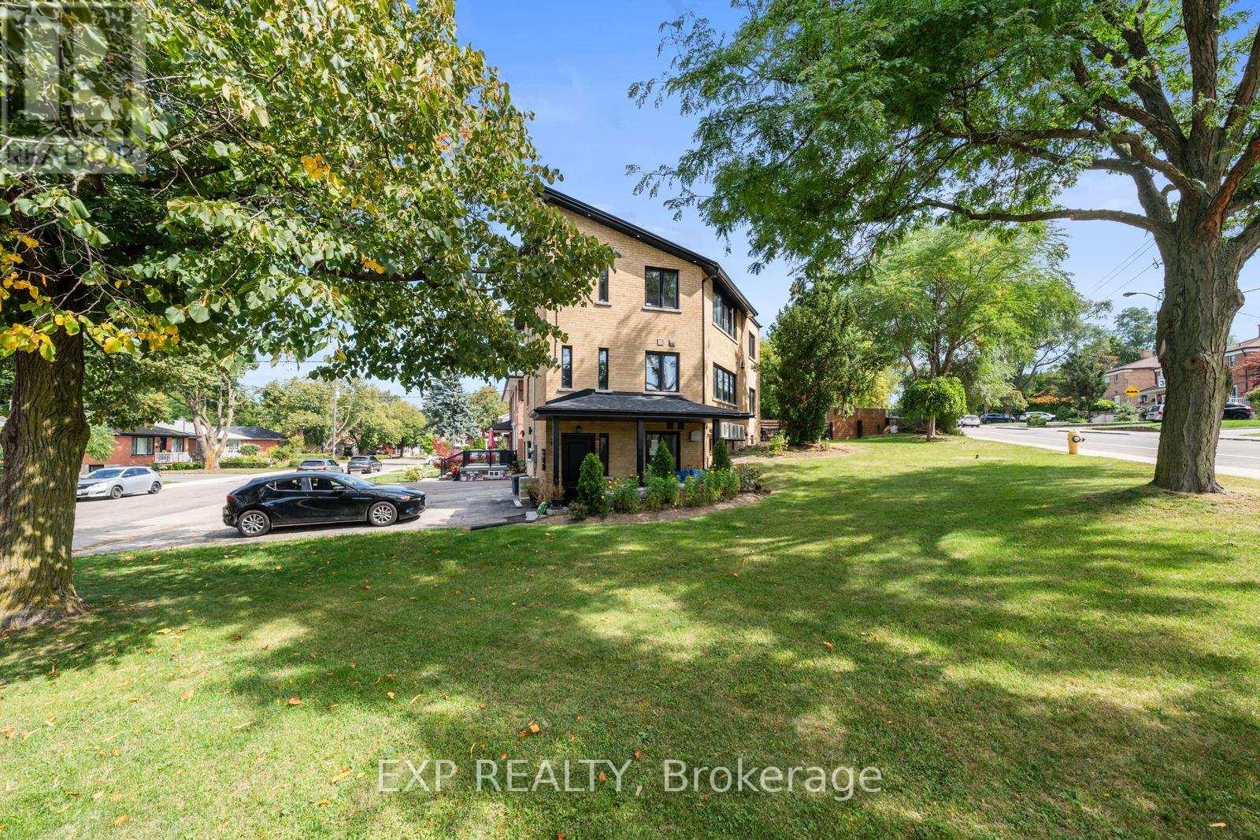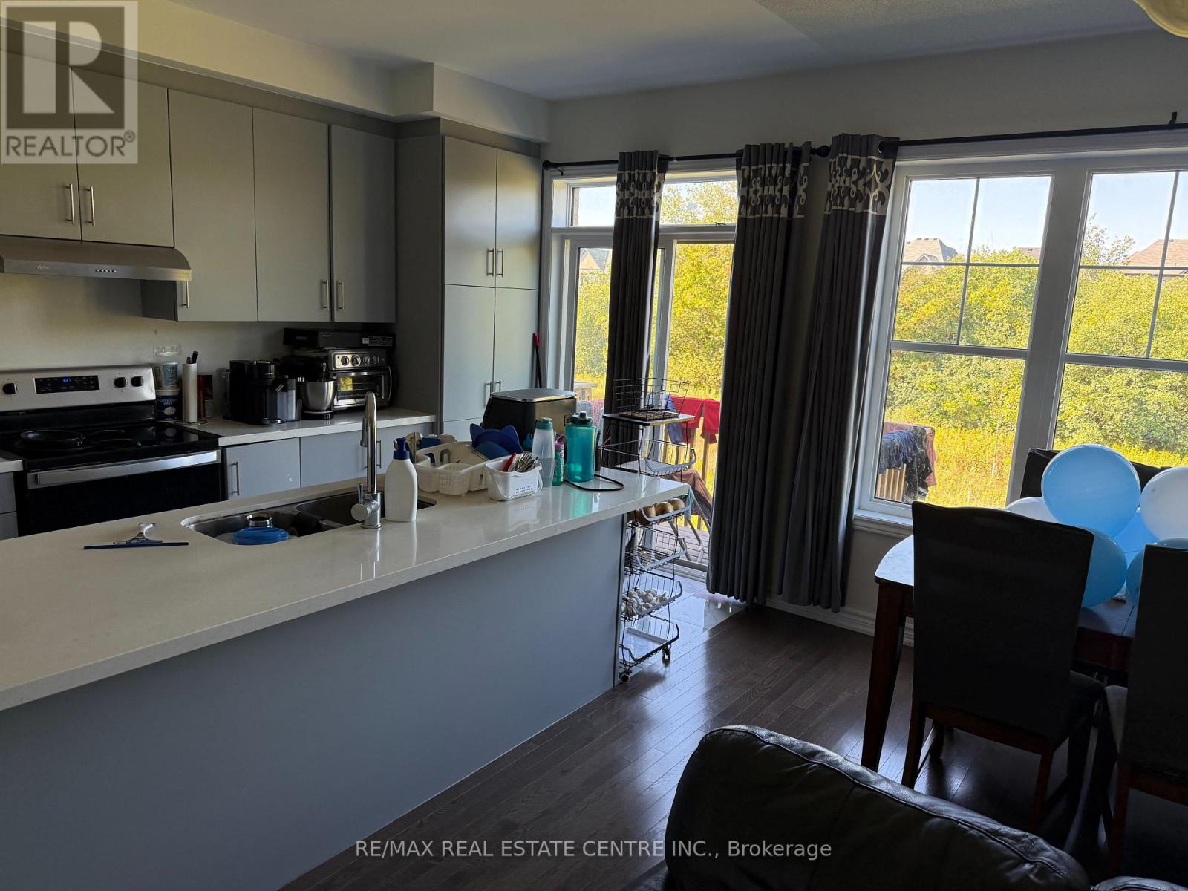43 Alhart Street
Richmond Hill, Ontario
Rare opportunity to own this 5 bedroom home at this price, Large 3356 sq" built by Tribute aprox 20 years old. Open Concept, Hardwood flrs on main Flr and a lg Skylight over the staircase and Gas Fireplace in Fam Rm. Upgraded kitchen cabinets with valance lighting and moldings with built in Gas Stove and B/I microwave & Granite counter tops with Back Splash. Newer fridge. New Air Conditioner 2025.Pantry & Servery, New Roof in 2020.Electric Car Charger in garage. New Deck. Walk out Basement. Excellent Location near Park, Trails, Schools and Restaurants. S/T EASEMENT FOR ENTRY AS IN YR673938 TOWN OF RICHMOND HILL (id:60365)
79 Stoyell Drive
Richmond Hill, Ontario
Gorgeous Freehold Townhouse in the Prestigious Jefferson Community. Solidly Built by Aspen Ridge. South-Facing w/ Plenty of Natural Lights. Appealing & Welcoming Front Porch. Upgraded California Shutters Throughout (Including Basement) for Versatility of Light and Privacy Control Also Added Comfort of Insulation. Modern Kitchen Design w/ Large Island and Breakfast Bar. Granite Counter Tops, Stainless Steel Appliances, Powerful Gas Range and Custom Glass Backsplash. Breakfast Area Walk Out To 2nd Fl Sundeck. Gleaming Hardwood Floors. Pot Lights Throughout. Oversized Primary Bedroom W/ 3-Piece Ensuite Including A Frameless Shower Stall. Bright & Sunny Walkout Basement w/ Bay Windows and Shutters. Fully Fenced Backyard w/ Professional-Paved Interlocking Patio and Landscaping. Direct Access To Garage from Home. Separate Entrance to Basement through Access to Backyard from Garage Directly - Potential Basement Apartment Rental Income. High Ranking Schools. Public Transit. Bathurst Glen Golf Course. Proximity to Natures Like Walking Trails, Parks And Lakes. (id:60365)
412 - 39 New Delhi Drive
Markham, Ontario
Amazing large 2 bedroom plus den and 2 baths in Greenlife energy efficient building. Low utility coasts, Pantry in Kitchen, High end finishes, easy care living, bright balcony. CLose to all major shopping, transit and 407 HWY. The unit comes with , one underground parking, storage locker, exercise room, games room, party room & visitor parking. (id:60365)
7 Josephine Road
Vaughan, Ontario
Welcome to this meticulously maintained detached home, ideally situated within the highly sought-after Vellore Village community of Vaughan. This stunning home offers an open-concept layout that effortlessly combines style and functionality, creating a perfect space for both daily living and entertaining. Upon entering, you'll be greeted by 9-foot smooth ceilings on the main floor, accentuated by elegant pot lights and gleaming hardwood floors that flow throughout the entire home. The spacious living areas are flooded with natural light through large windows, highlighting the bright and airy ambiance. The gourmet kitchen is a truest and out, featuring high-end Bosch stainless steel appliances (new in 2021), sleek countertops, and a generous breakfast area - ideal for casual dining or morning coffee. The fully finished basement provides an expansive recreation area, offering plenty of room for relaxation, play, or home entertainment. Enjoy the convenience of a 2-car garage and a large driveway with room for up to 6 parking spaces in total. This home is located just minutes from top-rated schools, beautiful parks, scenic trails, and the Vaughan Community Center. With quick access to major highways (Hwy 7, 400, 427) and the Vaughan Subway, commuting and daily errands are a breeze. Don't miss the opportunity to own this stunning home in one of Vaughan's most desirable neighborhoods! (id:60365)
89 Moxley Drive
Hamilton, Ontario
AN INCREDIBLE OPPORTUNITY to own a FULLY RENOVATED LEGAL DUPLEX in one of the MOST DESIRABLE AREAS of the HAMILTON MOUNTAIN. With 6 BEDROOMS and 4 FULL BATHROOMS, this property is thoughtfully designed as TWO SEPARATE 3-BED, 2-BATH UNITS. Perfect for FAMILIES seeking EXTRA LIVING SPACE or INVESTORS looking for STRONG RENTAL POTENTIAL. RENOVATED TOP TO BOTTOM IN 2025 with OVER $150,000 IN UPGRADES: BRAND NEW KITCHENS, LUXURY BATHROOMS, PREMIUM FLOORING, DOORS, DRYWALL, and MODERN FINISHES throughout. The property also offers NEW WINDOWS, NEW PLUMBING, an UPGRADED ELECTRIC, and a 1-INCH WATER SERVICE for peace of mind. Located just 5 MINUTES TO THE LINC and CLOSE TO SCHOOLS, PARKS, and AMENITIES. TURNKEY, MODERN, and READY FOR ITS NEXT OWNER. (id:60365)
5 Brendwin Road
Toronto, Ontario
Totally Legal, Fully Rebuilt Triplex With Quality Upgrades Throughout. Large South Facing Windows Allow For Tons Of Natural Light To Pour In. Features 2 Spacious 3-Bedroom Units Plus A Brand-New 1-Bedroom Suite Never Lived In, In The Lower Level. Second Floor Unit Is Identical To Main Floor, Ideal For Two Large Families. Separate Utilities With 4 Hydro Meters, 3 Furnaces, 3 ACs, And 3 Gas Meters. Ideal For Multi-Generational Living Or Investors - Live In 2 Units And Rent The Lower Level To Offset Expenses. Pot Lights Throughout, Upgraded Appliances, Upgraded Window Coverings. Property Is Not Staged. Prime Location Near Parks, Golf Course, Humber River, Nature Trails, And Quick Access To TTC Subway. (id:60365)
807a Montsell Avenue
Georgina, Ontario
This gorgeous home has it all. From the welcoming entrance way to the main level, second level and lower level, oversize double garage with lots of storage and a high ceiling, the home represents true pride of ownership. On top of the beautiful home and surrounding gardens, there is an amazing 1250 sq ft workshop, with windows, oversized garage door, drive thru from front of home to back of home for easy unloading and loading, , heated flooring, 2 piece, central air, 200 amp, and offers an amazing opportunity to have your own art studio, family gym, a true workshop, a real "man's cave" or simply as a get away for the entire family. Welcome to 807A Montsell Ave, walking distance to Willow Beach on the shores of Lake Simcoe. Belonging to your very own Beach Association is an amazing bonus. The Association maintains the fully fenced grounds, locked, exclusively for the residents. Free parking passes are available to the members. From the moment you step through the double door entrance to this lovely home you can feel the warmth and care that has gone into creating it. From the exterior pot lights, the interior lighting, the layout, the floors, the blend of colours and quality of materials that have gone into creating this open concept home, you know this could be the home for you. Lots of natural light flows through the large windows. An amazing Chef's kitchen awaits you, walk-out to an entertainment deck, large family room with a fireplace and accent walls, and a large family size dining room for all your entertainment needs. 4 generous size bedrooms are upstairs along with a large laundry room, sink, and cupboards up and down for your convenience. Downstairs offers an open concept finished basement for the entire family with an office, 3 piece washroom, furnace room and storage. In additional to all that is being offered, this is an amazing home. Come take a look. You will not be disappointed. This lovely home is waiting for a new family. (id:60365)
793 Conlin Road E
Oshawa, Ontario
Welcome to 793 Conlin Rd E, Oshawa - a stunning 3-bedroom, 2.5-bathroom townhouse offering1,846 sq. ft. of modern living space. Featuring 9-ft ceilings, this bright and open-concept home includes a spacious 19.8 x 6.6 ft terrace, perfect for relaxing or entertaining. The stylish kitchen is equipped with stainless steel appliances and sleek modern cabinetry. The primary bedroom boasts a 4-piece ensuite, walk-in closet, and a private balcony retreat. Enjoy the convenience of upper-level laundry and a thoughtfully designed layout ideal for families or professionals. Located close to Durham College, ontario Tech University, top-rated schools, parks, golf courses, campgrounds, shopping, restaurants, and a community centre. Commuters will love the easy access to Hwy 407, 412, and 401. Don't miss your chance to live in this growing and vibrant neighbourhood! (id:60365)
416 - 1050 Eastern Avenue
Toronto, Ontario
Be the first to live in this stylish 2 Bed, 2 Bath Suite at Queen & Ashbridge! This brand new Suite features a sleek kitchen with stone counters & stainless steel appliances, wide-plank laminate flooring, ensuite laundry. Steps to the beach & Queen St E. TTC Streetcar is at your doorstep. Get exclusive access to an exceptional array of amenities designed for comfort,convenience, and community living. Enjoy a welcoming lobby with concierge service, a beautifully appointed Upper Lounge with inviting seating park views, and a state-of-the-art5,000 sq. ft, fitness centre complete with yoga and spin studios, steam rooms, and spa-style change areas. Your work-from-home needs are met with the bright and modern Co-working Space featuring private study or meeting rooms. Social spaces include the elegant Sky Club on the 9thfloor with a chic resident-run bar, lounge, and rooftop terrace offering BBQs and stunning views of the Toronto skyline. Outdoor enthusiasts and pet owners will love the Muskoka-inspired Urban Forest and the 8th floor Dog Run. Additional conveniences include secure bike storage,tri-sort waste disposal, parcel lockers. (id:60365)
26 - 26 Paradise Way E
Whitby, Ontario
Welcome to 26 Paradise Way Executive townhouse built by Minto. Don't lose this opportunity To Live In This Gem of a home. Featuring 3 Beds, 3 Baths And Finished W/O Basement That Overlooks The Ravine. No Neighbours Behind. This residence offers three spacious bedrooms and three well-appointed bathrooms, providing ample space for comfortable living. The expansive primary suite features a spa-like 5-piece ensuite bathroom, including dual sinks and soaker tub. Don't forget the big walk-in closet. The finished walk-out basement overlooks a serene ravine, ensuring privacy with no neighbors behind. The modern kitchen boasts an open-concept layout, perfect for both daily living and entertaining. Located just minutes from shopping centers, public transit, reputable schools, and various amenities, this townhouse combines luxury with convenience. Don't miss the opportunity to call this exceptional property home. (id:60365)
Upper - 211 Chatham Avenue
Toronto, Ontario
Extremely Bright & Beautiful Apartment In Newer Custom Built Home With 2 Bdrms And 2 Baths. Approx. 1400 Sq Ft Over 2 Finished Floors, State-Of-The-Art Efficient Materials, High-Quality Workmanship, A Thoroughly Modern Design W/ Clean Lines & Attention To Detail. Separate Furnace/Air Con/Laundry. Steps To Danforth Shops/Restaurants/Subway. (id:60365)
602 - 4064 Lawrence Avenue E
Toronto, Ontario
Spacious 2-storey condo unit with two separate entrances, ideally located close to TTC, GO Transit, and major highways. This unique 3+1 bedroom layout is perfect for families, students, or professionals. Maintenance fees include heat, water, cable, internet, central air, and pest control providing excellent value and worry-free living. Dont miss this rare opportunity to own a versatile home in a prime location! (id:60365)













