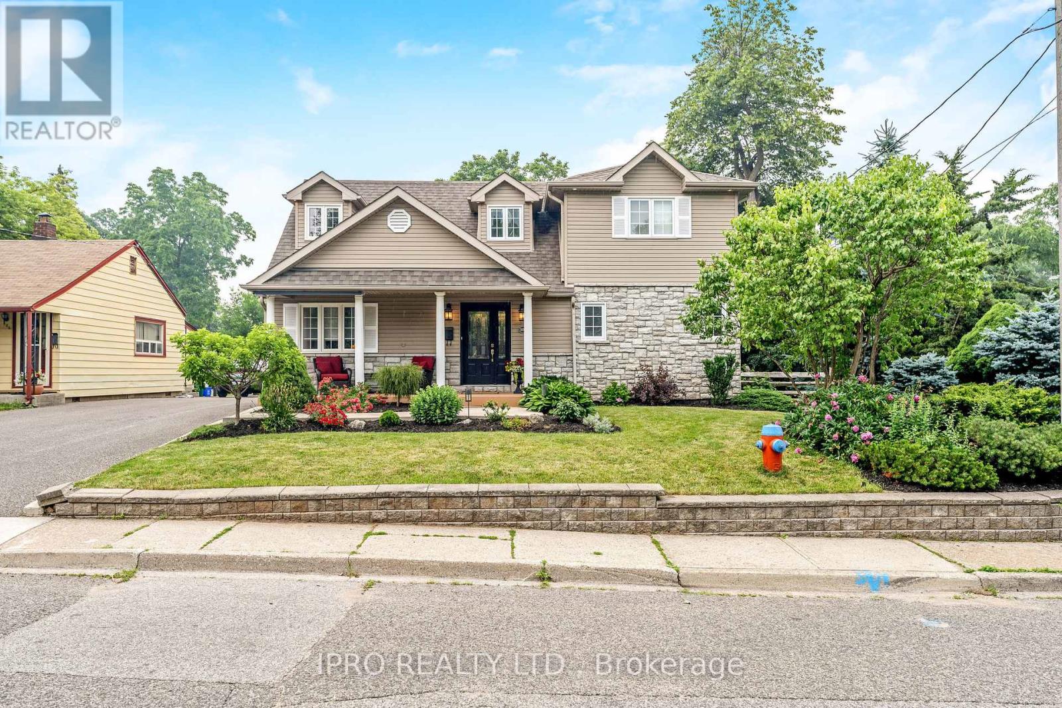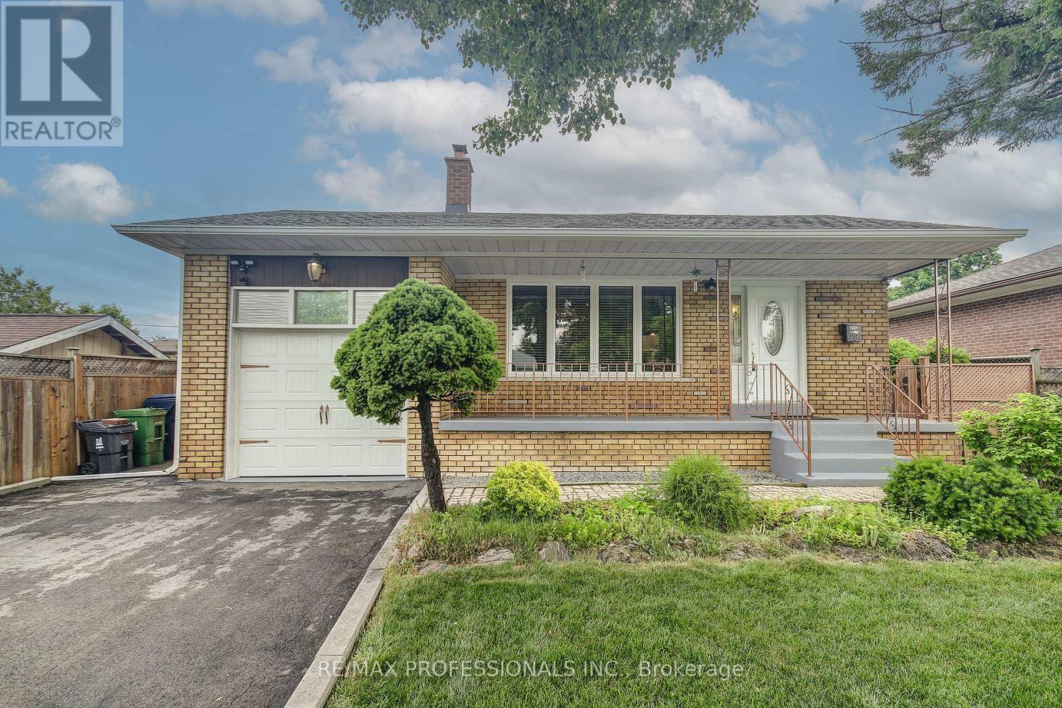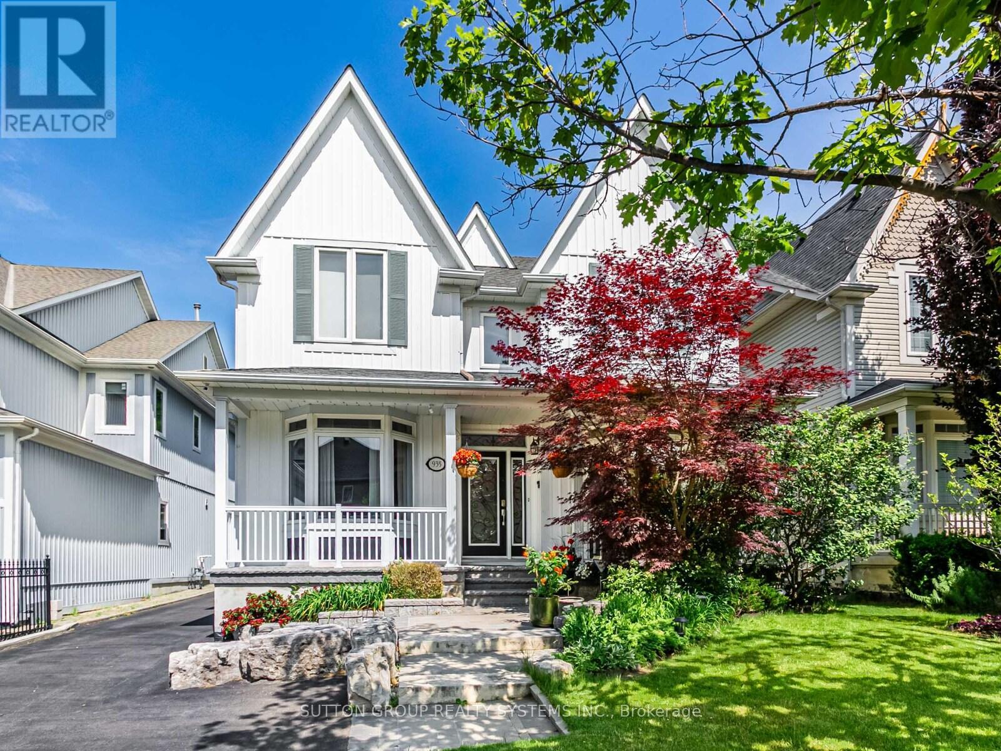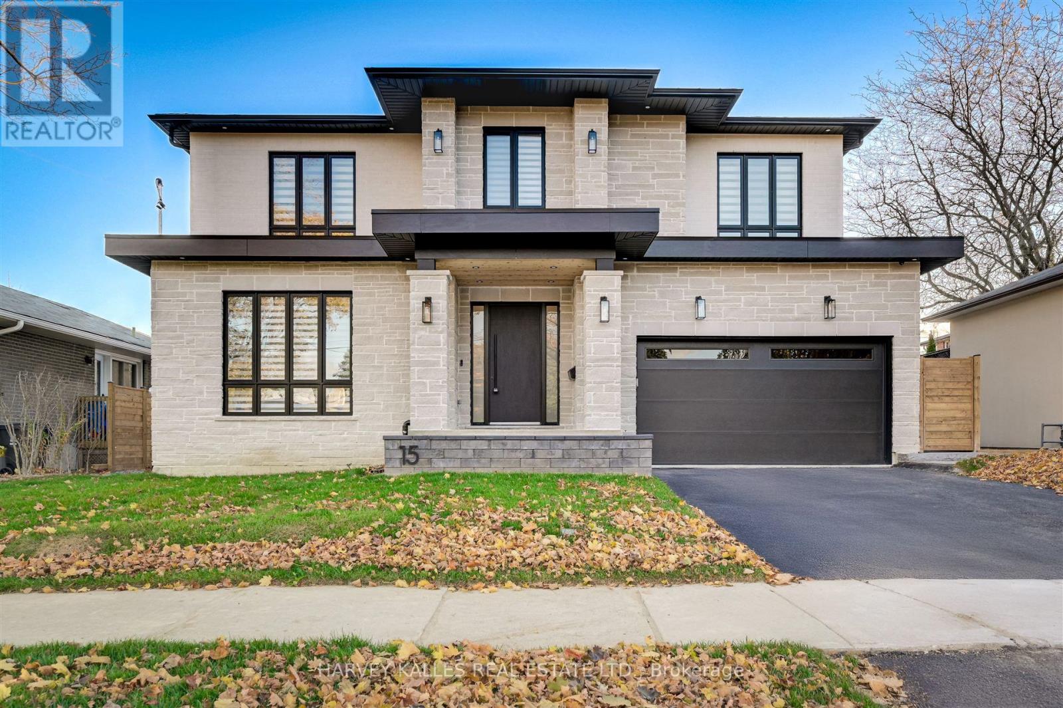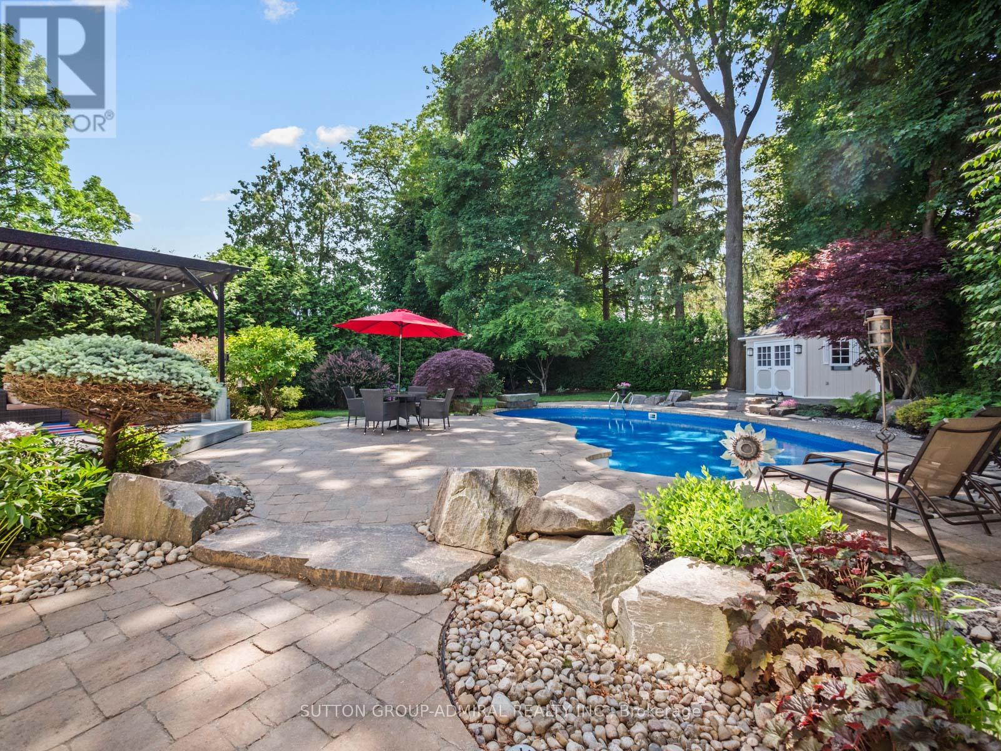910 - 2177 Burnhamthorpe Road S
Mississauga, Ontario
Welcome to Prestigious Eagle Ridge. NEW RENOVATIONS! ALL UTILITIES INCLUDED! Large Corner Unit With Panoramic Views Overlooking Wooded Ravine. Excellent Location Close To Everything You Need. South Common Mall and Transit Across the Street. Enjoy The Views Of the Toronto Skyline And Lake. 2 Parking Spots 2 Lockers! Enjoy all the Great amenities! Gym, Pool, Hot Tub, Sauna, Racketball, Basketball, Cable, Internet, Rec and More in this Beautiful Building with 24hr Security. Newly Renovated Shower, Brand New Hardwood Floors, Granite Counter, Freshly Painted. Ready To Move In! Come And See Before it's Gone! (id:60365)
34 Fairbank Court
Brampton, Ontario
Beautiful and well-maintained 2+2 bedroom, 3 bathroom bungalow for sale in one of Brampton's most desirable and family-friendly neighborhoods. This charming home features a spacious main floor with two large bedrooms, a bright living area, and a modern kitchen, plus a fully finished basement with additional bedroom And Bathroom ideal for extended family or potential rental income. With parking for up to 6 cars and situated close to top-rated schools, shopping centers, transit, parks, and all major amenities, this property offers the perfect blend of comfort, convenience, and investment potential. A must-see opportunity in a prime location! Pictures are from previous Listing. (id:60365)
104 Charles Street
Halton Hills, Ontario
Quiet pretty Park Area! This lovely home is walking distance to beautiful downtown Georgetown's Farmers Market, library, restaurants and shops. Open and welcoming, this home is perfect for entertaining, with a spacious living/dining/kitchen with hardwood floor, walk out to a large deck with hot tub (as is). Main floor primary bedroom with ensuite bath and walk in closet. The second floor family room is a great place to hang out, watch movies, or as a teen area. Two excellent sized bedrooms and a four piece bathroom complete the upstairs area. The partial basement is finished with a room suited for crafts/yoga/etc., laundry and a three piece bathroom. The landscaping is beautiful, full of perennials, and private with trees along the corner lot perimeter, serviced by a sprinkler system. Custom attractive detached double car garage set back from the house offers shelter for cars, toys, or a great space to potter. Recent upgrades include Furnace 2022, air conditioner 2024, tankless water heater 2023, sump pump 2024. It's all updated mechanically! There are other upgrades like leaf guard gutters, garburator, and more! (id:60365)
28 Summerfield Crescent
Toronto, Ontario
Welcome to this meticulously maintained 3+2 bedroom home, nestled on a quiet crescent in a family-friendly Etobicoke neighborhood. Situated on a premium 52.25 x 116 ft lot, this home stands out with its gorgeous curb appeal, manicured landscaping, and inviting large front porch; all enhanced by the wide frontage and generous outdoor space. Inside, you'll find an excellent, functional layout featuring hardwood floors throughout the main floor, a spacious eat-in kitchen with granite countertops, and well-proportioned principal rooms designed for comfortable everyday living. The fully finished basement apartment, with its separate entrance, offers 2 bedrooms, a full kitchen, a full bath, and plenty of living space, ideal for extended family, guests, or rental income. Enjoy the beautiful backyard, complete with a large deck (constructed with permits), 8 x 10 shed, pear and apple trees, and ample room to relax or entertain. The 1-car drive-thru garage and 4-car driveway provide convenient, plentiful parking. Ideally located minutes from the highly regarded Michael Power High School, Centennial Park, major highways, and Pearson Airport, this home combines space, flexibility, convenience and long-term potential. (id:60365)
13 - 60 First Street
Orangeville, Ontario
Are you looking for a stunning, fully upgraded executive townhome in downtown Orangeville - well you've found it! This three-bedroom, three-bathroom fully finished townhouse will check all the boxes for you, and being a corner unit, you can reap the benefits of extra windows for more natural light and a large side yard. Location can't be beat within walking distance to downtown Orangeville for world class dining, boutique shopping, schools and all other amenities. Inviting front entry leads to a foyer with closet, 2 piece bath, and up to stunning open concept main floor. Adorned with upgraded hardwood floors, 9-foot ceilings, pot lights, custom milled wainscoting you'll notice immediately. Large living room flows into the kitchen and dining area with walkout to deck overlooking fully fenced yard with side gate. Stellar gourmet kitchen boasts quartz counters, centre island, ceramic backsplash, undermount lighting, and top of the line stainless steel appliances are perfect for the executive chef. Upper level features a large primary bedroom with walk in closet and 3-piece ensuite with marble floors and walk in glass shower. 2 additional bedrooms, 4-piece upper bathroom and super convenient laundry complete the upper level. Even more living space in the finished lower level rec room with above grade windows and access to the garage. Even more upgrades include Quartz vanities in all bathrooms, upgraded oak staircase/railings and more. Rough in Central Vac. Seeing is believing so don't miss out on the one you've been waiting for! (id:60365)
935 Gaslight Way
Mississauga, Ontario
Welcome to 935 Gaslight, where timeless charm meets meticulous updates offering 4000+ Square feet of living space - a beautifully maintained family home situated on a premium lot with a finished Basement and an Exceptional backyard to entertain. Offering 4 spacious bedrooms plus a dedicated office/formal sitting room and dining room, this home blends comfort and functionality. The main level features hardwood flooring throughout, upgraded ceramic tile finishes, elegant pot lights across the main floor, and exterior. The gourmet kitchen boasts a centre island, ceramic backsplash, stainless steel appliances including a Gas stove and double oven, and ample cabinetry for extra storage. The living room is warm and inviting with expansive windows that open the door to nature and fill in natural light. A grand foyer with soaring ceilings and abundant natural light sets the tone for this home. Upstairs, the generously sized bedrooms offer plenty of natural light. The Primary Bedroom has a walk-in closet and a recently done new 4-piece Ensuite. The other three rooms with windows and an updated Full Bathroom. The home includes 3 full bathrooms and a powder room, ideal for a growing family. Separate convenient laundry on the main level is a plus. Additional features include a garage door opener, a finished basement with a wet bar, full wash, rec room, and ample storage space. Step outside to your own private, park-like paradise, surrounded by mature trees, an ultimate peaceful retreat with beautifully landscaped front, back, and side yards complete with a gazebo and Hot Tub. Driveway provides parking spaces for 8+ cars plus a 2-car garage; there's room for all your vehicles. This is your chance to live in one of Mississauga's most desirable pockets, just a short stroll to the trails, parks, shopping, and top-rated schools. Just minutes to highways 401, 403, and 407, Heartland Town Centre, and scenic Meadowvale Conservation Area (id:60365)
66 Barr Crescent
Brampton, Ontario
Welcome to this beautifully maintained 4,100 sqft 4+1 bedroom, 4 bathroom detached home in the desirable and family-friendly East Heart Lake community. Featuring a spacious and functional layout, this home offers a bright living/dining area, an updated kitchen with stainless steel appliances, and a cozy family room with a fireplace. The upper level boasts 4 generous bedrooms, including a large primary with ensuite.The LEGAL finished basement includes a separate entrance, additional bedroom, full bath, and kitchen perfect for in-laws or rental income. Enjoy a private backyard with a large deck, ideal for entertaining. Conveniently located near 5schools, 3 parks, shopping, and transit. A perfect family home in a fantastic location don't miss this opportunity! (id:60365)
10 Rainy Dale Road
Brampton, Ontario
Beautifully Upgraded Semi-Detached Home in Prime Madoc Location! Welcome to this move-in ready gem, thoughtfully upgraded with high-end finishes and exceptional attention to detail. Featuring 9' ceilings on the main floor, newly installed 24"x24" tiles, upgraded flooring, and quartz countertops with an extended kitchen layout. The kitchen is equipped with a brand new stove, dishwasher, undermount sink, new Backsplash and modern faucet. Additional upgrades include new toilet seats, a stylish vanity in the powder room, and sleek new faucets, undermount sinks and Quartz countertops on 2nd floor bathrooms. Freshly painted throughout, including the garage door and main front door, this home is finished with elegant pot lights and brand new Zebra blinds. The spacious backyard with a wood deck is perfect for BBQs and family gatherings. An extended driveway with no side walk and owned hot water tank add practical value. Fully finished basement with 2 bedrooms, a second kitchen (with S/S stove and white fridge), offering great potential for rental income or extended family living. Ideally located near Trinity Commons Mall, Hwy 410, top-rated schools, parks, and a scenic lake-offering convenience and lifestyle in one package. Don't miss your chance to own this beautifully upgraded home in a highly sought-after neighborhood! A must-see! (id:60365)
103 - 2055 Walkers Line
Burlington, Ontario
Welcome to this spacious and beautifully updated 2+2 bedroom, 2 bathroom condo townhome with over 1900 total square feet of living space located in the desirable Millcroft community! The main floor features two generous bedrooms, an updated eat-in kitchen, a refreshed 4-piece bath, and a bright open-concept living/dining area with a cozy gas fireplace and walkout to a private patio perfect for relaxing or entertaining. The finished lower level adds even more living space with two additional bedrooms, an updated 3-piece bathroom, a large family room, laundry, and plenty of storage. This home is a great fit for anyone looking to upsize from an apartment-style condo or for those ready to downsize into something more manageable without giving up space or comfort. With low condo fees and exterior maintenance included (windows, doors, roof, snow removal and landscaping), you can enjoy truly worry-free living. All of this in a prime location walkable to top-rated schools, parks, trails, shops, restaurants, and the Tansley Woods Community Centre. Don't miss your chance to live in the sought-after Millcroft neighbourhood where comfort, convenience, and community come together! (id:60365)
15 Drury Lane
Toronto, Ontario
Where Sophistication Meets Sanctuary in Westmount / Chapman Valley. Step into this masterfully crafted custom home offering over 5,100 sq ft of refined elegance. With 4+1 bedrooms, 6 designer bathrooms, and 10-foot ceilings on the main floor, every detail has been curated for upscale living. A chef's dream kitchen dazzles with a 48 Thermador gas range, built-in appliances, coffee bar, prep kitchen, and dual dishwashers, all wrapped in quartz counters and dramatic custom cabinetry. Bask in natural light from floor-to-ceiling south-facing windows, enhanced by remote blinds and a showstopping 6-ft linear fireplace. Wide plank hardwood, statement lighting, and sophisticated moulding create a flow thats equal parts glamour and warmth.The primary retreat offers his & hers walk-ins and a spa-worthy ensuite with heated floors, soaker tub, oversized glass shower, and private water closet. Additional bedrooms feature ensuite or semi-ensuite access, all finished with timeless materials. Downstairs, a bright 9-ft ceiling lower level offers a grand rec space, private guest suite, and sleek powder roomideal for entertaining or extended family. From its striking 2nd level staircase skylight to its double garage with EV rough-in, this home defines next-level luxury just steps from ravines, trails, schools, and the best Etobicoke has to offer. (id:60365)
5 Cranleigh Court
Toronto, Ontario
Spectacular, Fully Renovated (2024) Residence in Prestigious Humber Valley Village! Set on breathtaking 60x185ft professionally landscaped lot, this unique home is a true oasis featuring saltwater pool, private garden, mature trees & inground irrigation system. This comprehensive renovation-both exterior & interior-includes new roof, well-insulated stucco&stone façade, new windows&doors, hardwood flooring throughout, elegant fixtures & top-of-the-line appliances. Every detail reflects superior materials & finishes with modern architectural design that combines style with everyday practicality. Thoughtfully designed multi-level layout offers fewer stairs, enhancing both privacy & safety; ideal for families with young children or elderly parents. With over 5,000 sqft of bright, open-concept living space, this home is perfect for entertaining or enjoying peaceful, spacious living. The main level features grand hallway with high coffered ceilings skylight & atrium; chefs kitchen with custom cabinetry, 10ft expansive island & premium appliances. The sun-filled family room boasts 11ft vaulted ceilings, fireplace & built-in cabinetry. Formal living room with fireplace, dining room & powder room complete the main level. Upstairs, the luxurious primary suite offers 12ft vaulted ceilings, his & hers built-in closets with striking LED lighting & extensive custom storage, a fireplace, & a spa-inspired 5-piece ensuite with heated floors. Convenient laundry chute adds to the homes thoughtful design. The ground level includes 2 generous bedrooms;one with a walk-out to the backyard, (ideal for an in-law suite, office, or gym) bathroom & well-appointed laundry/mud room with ample storage. The lower level features additional large bedroom, recreation room, fireplace, kitchenette, bathroom, sauna, multiple storage rooms & walk-up to the private backyard. Custom glass railings throughout enhance the modern aesthetic. A full double-car garage completes this exceptional property. (id:60365)
2208 Heidi Avenue
Burlington, Ontario
Welcome to 2208 Heidi Avenue a beautifully maintained two-storey home nestled in one of Burlington's most desirable and family-friendly neighbourhoods. This bright and inviting 3-bedroom, 2.5-bath home is filled with natural light, thanks to three skylights, expansive windows, and soaring vaulted ceilings that create a spacious, airy feel throughout. The welcoming front entrance opens to a beautifully designed open-concept living and dining room ideal for family gatherings and entertaining. The renovated kitchen is a chefs dream, featuring an oversized island, granite countertops, stainless steel appliances, and seamless flow into the cozy family room with a wood-burning fireplace. Both the kitchen and family room offer walkouts to a private backyard oasis with manicured gardens, mature trees, a deck, and a stone patio perfect for relaxing or hosting guests. Upstairs, the primary ensuite and main bathroom have been completely renovated with modern, elegant finishes including skylights, a soaker tub, tiled flooring, and a separate glass shower. The fully finished basement offers even more living space, with a large recreation room, a dedicated office or workout area and a rough in for bathroom. The homes charming exterior features a double-car garage and an interlocking driveway. Just steps from parks, schools, highways, and all amenities this home is truly move-in ready! (id:60365)



