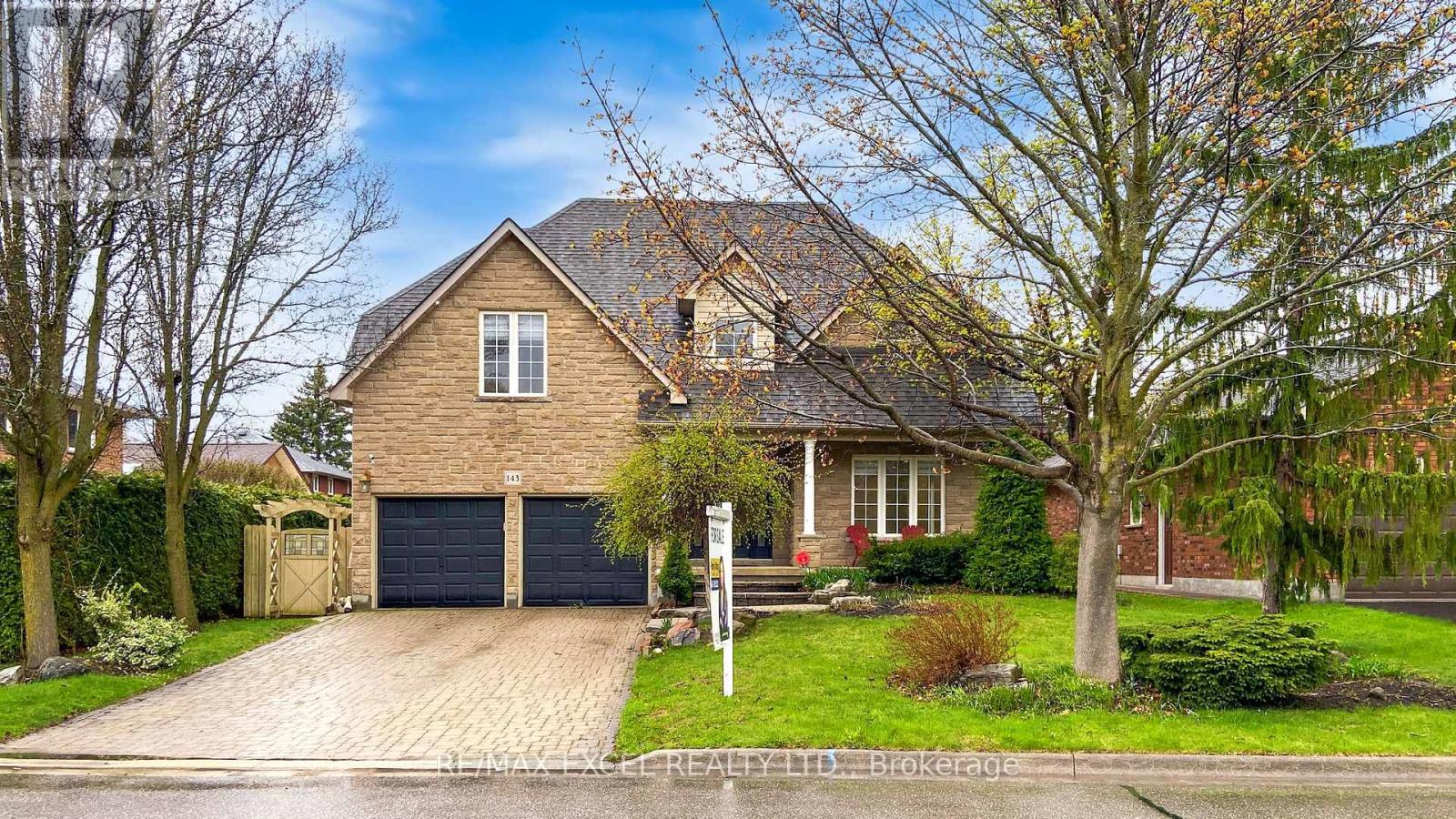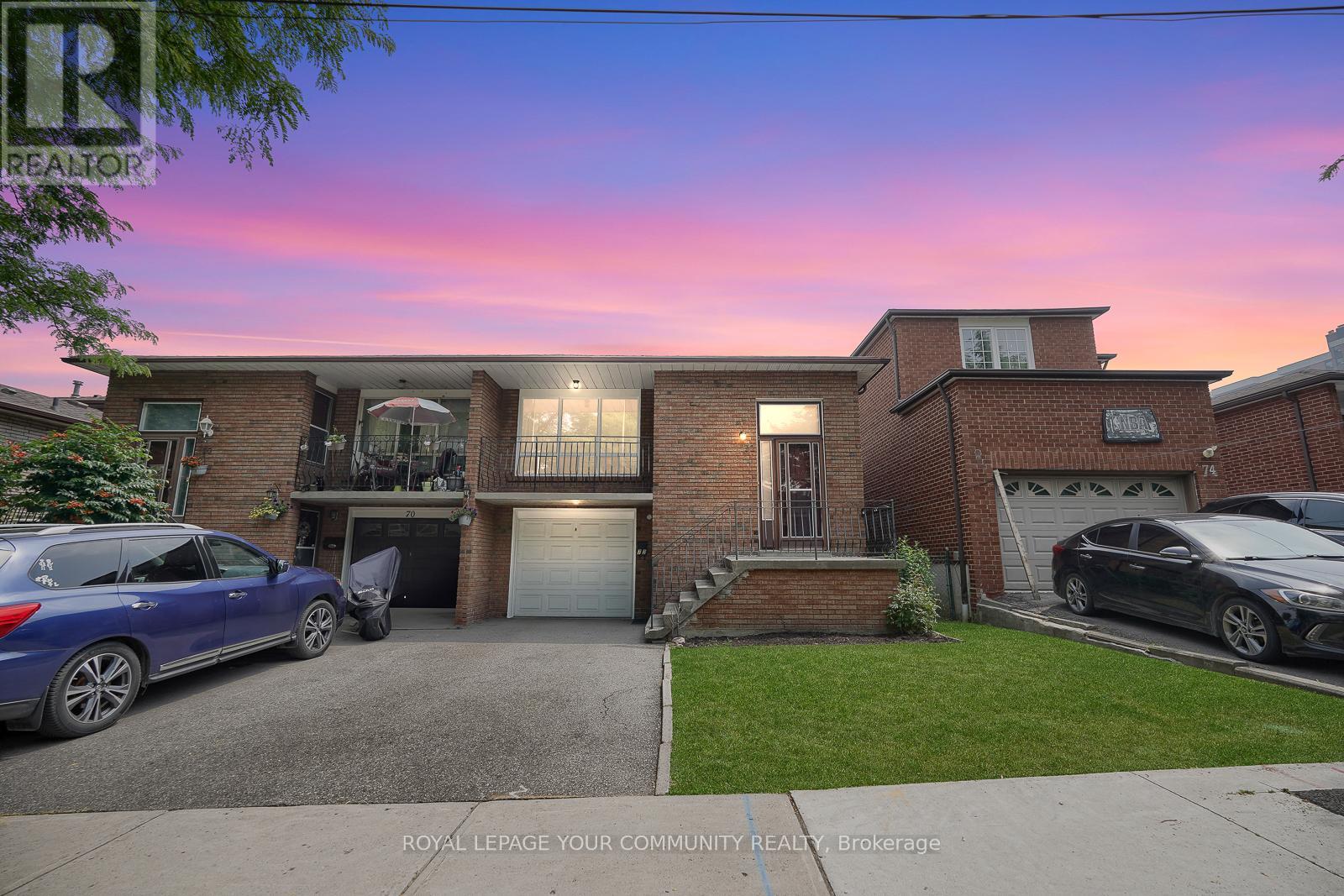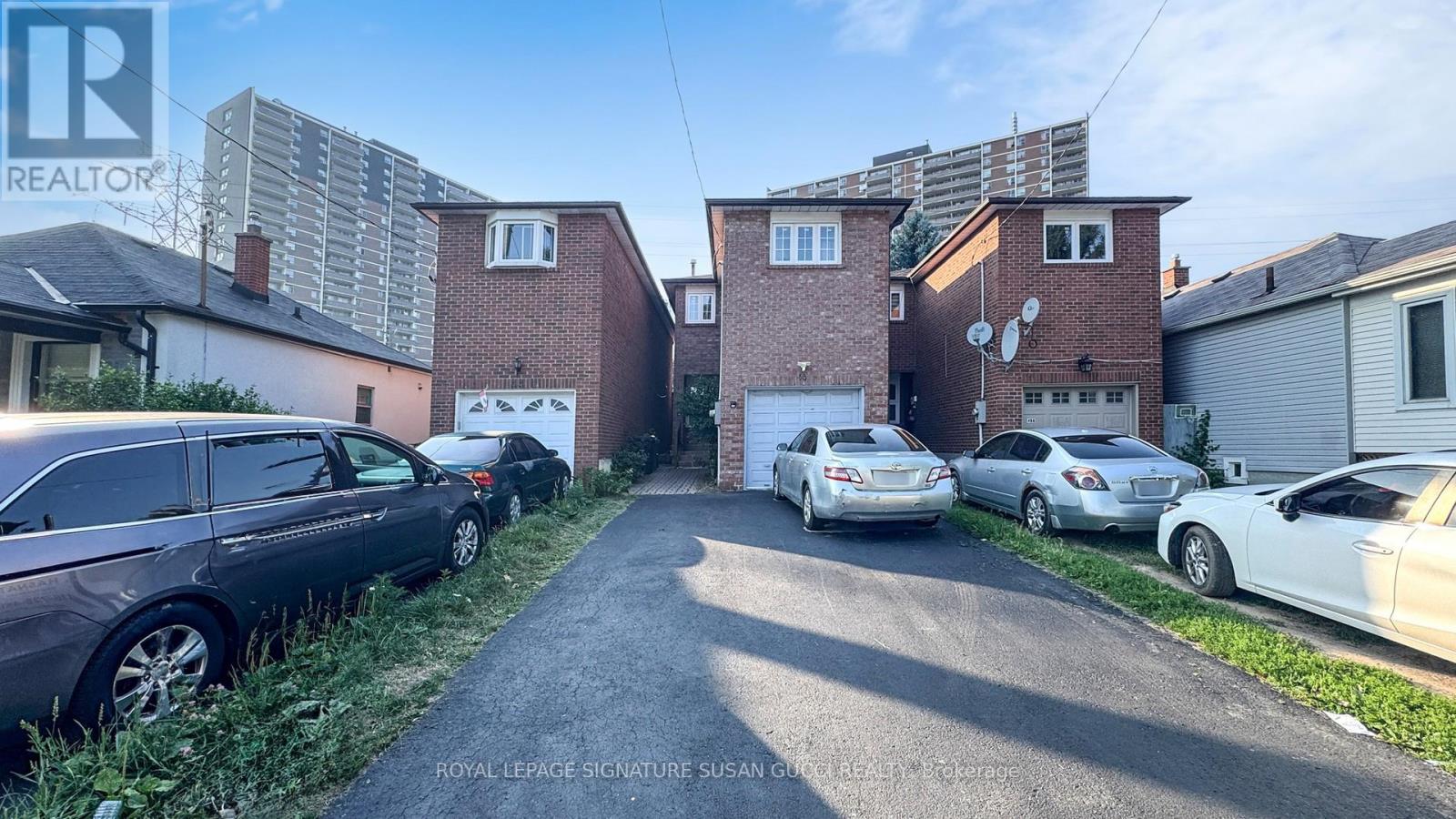416 - 2545 Simcoe Street N
Oshawa, Ontario
Tribute Communities! Never Lived In Brand New Condo! Located in one of Oshawa's most vibrant and evolving neighbourhood. Enjoy an array of premium amenities, including two fully equipped gyms, a theatre room, a spin studio, outdoor BBQs, 24-hour concierge service, and more. Walk to shops, restaurants, Costco and across the street from FreshCo! Easy access to all major transit options. Steps from the bus stop, minutes from Highway 407, and within close reach of Highways401 and 412. Ideal for students and professionals alike, Durham College and Ontario Tech University are only a short walk away. Whether you drive, walk, or take public transit, everything you need is at your doorstep. Rogers Internet and Smart Home Included! (id:60365)
143 Samac Trail
Oshawa, Ontario
A Must-See! This stunning, detached 5+1, 5 bathroom custom villa offers over 3,730 sqft of living space, plus approx. 2,000 sqft of additional space in the finished basement. Fully renovated with no detail overlooked, this home features 7.5" engineered hardwood floors, a gourmet kitchen with sleek white and gold finishes, Calacatta marble quartz counters and backsplash, and a stone-facing exterior that adds a sophisticated touch to the homes curb appeal. The spacious primary bedroom boasts 2 walk-in California closets and a spa-like ensuite with a Jacuzzi tub, heated floors, heated towel racks, and dual vanities. The kitchen is a chef's dream with luxury Cafe gold appliances: a 48" gas stove, LED-backlit fridge, 5-in-1 microwave/oven, and smart dishwasher- all app-enabled. Enjoy cozy evenings in the family room with a cathedral ceiling and gas fireplace. This home is equipped with new insulation, furnace, smoke detectors, LED pot lights, and gorgeous light fixtures throughout. The beautifully designed finished basement blends luxury and function with a dedicated theatre room, private gym, cold room, and a massive multi-purpose space with a walk-in closet perfect as a guest suite, office, or recreation area. Thoughtful design and high-end finishes make it ideal for both family living and entertaining. Step outside to your private oasis featuring a hot tub and lush landscaped yards maintained by built-in sprinklers. Additional features include a soundproof furnace room, 2-car garage, 4-car driveway, no sidewalk, and 16+ ft evergreen fencing for maximum privacy. Close to Ontario Tech University, parks, shopping, and restaurants and Hwy 407, this home combines convenience, comfort, and luxury. Photos for reference only furnishings not included or present during showings. (id:60365)
78 Shenandoah Drive
Whitby, Ontario
Welcome To Whitby's Finest Neighborhood! This 3 Large Bedroom Beautiful House Surrounded By Great Schools! Boasts A Huge Combined Living/Dining, Sun Filled Family Room W/ Fireplace. Updated Kitchen With Quarts Counter Top, Back Splash & Walk-Out To Deck. Professionally Finished Basement W/New Bathroom, Direct Access To The Garage From Inside. No Side Walk On Property. Total 6 Parking Spaces. Close To All Amenities. ** This is a linked property.** (id:60365)
532 Powell Road
Whitby, Ontario
* This one is a showstopper! * Sitting on a rare premium corner lot, this upgrded 4+1 bed, 4 bath home has the layout, space, and style you've been waiting for! * Curb appeal? Nailed it- widened drivewy, fresh landscaping, black-painted front dr/ garage dr, & an interlocked porch that pops * Inside, it gets even better: Smooth ceilings, tall baseboards, new trim, fresh modern light fixtures, & stylistically painted throughout, setting the tone of this masterpiece (All 2025). The main flr features hardwd flrs, large windws, cozy wood-burning fireplce, & a front bay windw w/ views of the safe/mature neighbourhd * Easy access with a lrge laundry rm on the main flr, & direct access to the garage. * The kitchn checks all the boxes: quartz counters, S/S applincs, subway tile backsplsh, modrn grey cabinetry, & a spacious pantry ready for all snacks. * Upstairs & down, this home has spce for a lrge family! Large Living Rm, Fam Rm, & Dining Rm * Over 3100 Sq Ft! * Primary bedrm includes 2 closets + heated ensuite floors * The finished basemnt is an entertainers dream- complete with a full wet bar, wired w/ 8 surround ceiling speakers, privte office, bedrm, full bathrm, tons of storge, and room to hang out or host game nights. * Outside is your own private retreat, surrounded by tall hedges & a lot ready for a fresh garden or pool * The backyrd features a wood deck and gas BBQ hookup ideal for those summer nights * Park up to 6 cars, enjoy the quiet of the corner lot, and stretch out in one of the best layouts around! * Every detail has been thoughtfully upgrded- faucets & shower heads to new transition flring pieces and even an integrated hallway vent * Located in the highly sought-after Kendalwood area, you're surrounded by parks, retail, great schls, shops, and quick access to transit/ 401/407 * It's a quiet, family-friendly pocket that blends nature with convenience * This one feels like home the moment you walk in. * Don't miss it- homes like this dont come up often! * (id:60365)
705 Anderson Street
Whitby, Ontario
Raised Bungalow with legal accessory apartment in Prime Whitby Location! This versatile and well-maintained home offers the perfect opportunity for investors, multi-generational families, or savvy homeowners looking for rental income. Nestled in a convenient and family-friendly neighbourhood, this property features a newly renovated legal basement apartment with its own private entrance. The main floor boasts 3 generously sized bedrooms, large principal rooms, and a kitchen with walk-out to a private deck. The bright and spacious lower unit includes 2 bedrooms, a luxurious 5-piece bathroom, an open-concept living area, and ample storage space, all filled with natural light. Each unit enjoys its own fully fenced yard, offering privacy and outdoor space for both residents. Located close to schools, parks, public transit, and just minutes to Highway 401, this home offers excellent convenience and lifestyle appeal. Don't miss out on this fantastic investment in one of Whitby's sought-after neighbourhoods! (id:60365)
120 Andona Crescent
Toronto, Ontario
Beautifully Maintained Detached Home in Highland Creek Welcome to this charming 3-bedroom, 2.5-bath detached home located in the quiet and highly desirable Highland Creek community. The main floor features a bright 12' x 10' living room with large windows, filling the space with natural lightperfect for both everyday living and entertaining. Situated in a family-friendly neighbourhood, the home is within walking distance to schools, parks, and public transit. Conveniently close to Hwy 401, GO Station, daycares, the Toronto Zoo, beaches, golf courses, and more. Tenant responsible for all utilities (Gas, Hydro & Water), Tenant responsible for snow removal and lawn care, Lease term must end by end of August 2026 (id:60365)
2b - 1916 Dundas Street E
Whitby, Ontario
Established, 11 Unit Plaza On Busy Dundas Street East (Also known As Highway 2 & Kingston Road), Close to Streetlight Intersection Of Garrard and Dundas. Great Exposure! . Suitable For A Wide Variety Of Uses. Estimated TMI for 2025 @ $11.00/SF. Please contact Listing Agent for showings. (id:60365)
411 - 936 Glen Street
Oshawa, Ontario
STUNNING Bright & Spacious 2 Bedroom, Condo Apartment In A Low Rise Building In The LakeviewCommunity UNIQUE Opportunity For First Time Home Buyers, Downsizers And Investors FunctionalLiving Space, OPEN CONCEPT Large L-Shaped Living/Dining with laminate floors and walkout toPRIVATE balcony Area Overlooking Serene . Updated Kitchen with stainsteels appliances , beautiful backsplash & quartz counter top 2 Spacious Bedrooms Including An Airy Master Bedroom W/ A Walk-InCloset This building is clean & well maintained.Conveniently Located Steps To School, Close to Lake Front, GO Station and Neighbourhood Mall With Freshco Grocery Store, Shoppers Drug Mart, LCBO, Library, Tim Horton's And Other Stores CLOSE TO bus transit , Park,Oshawa Creek Bike Path, Shopping, And Has Easy Access To HWY401. (id:60365)
72 Fred Bland Crescent
Toronto, Ontario
Minutes to **Eglinton GO** in a Family Neighbourhood. Warm & Welcoming, Spacious 3-Bedroom Semi Detached home, great spacious layout. Hardwood and Tile throughout the home. Living room is open and set just off the upstairs kitchen with large window looking out to Balcony. Potential In law-suite with separate entrance plus walk-out to a private backyard (Retrofit not warranted). Two bright large Family Kitchens on each level with plenty of cabinet space. Walkout from the hallway to a balcony overlooking the front yard. All bedrooms are very spacious. This home has a separate cellar. Lots of storage throughout along with a Spacious Garage. Could use as Income property with rental on each floor. Convenient location Excellent Transit Eglinton GO, TTC, Groceries, Shopping Restaurants...Just move-in and enjoy! (id:60365)
46 Albion Avenue
Toronto, Ontario
Rare offering in the heart of Torontos vibrant Oakridge neighbourhood. This fully detached, solid all-brick home stands out in the area, built in 1985 significantly newer than most of the surrounding homes. Loved by the same family for over 20 years, this spacious and versatile home offers comfort & function all in a walkable, transit-friendly location.The main floor features a generously sized eat-in kitchen perfect for family meals, and an oversized living and dining area ideal for hosting large gatherings. From the living room, step out onto a large private deck with open views: an excellent space for entertaining or enjoying evenings. The open vista in the back means the yard gets plenty of sun, making it ideal for gardening or growing your own vegetables. A convenient main floor powder room adds to the home's practical layout. Upstairs, you'll find three large, well-proportioned bedrooms, including a spacious principal bedroom with ample natural light. The fully finished basement expands your living space even further, offering three additional bedrooms, a full bathroom, and a kitchen making it ideal for multi-generational families /in-law suite. The basement is currently tenanted, generating approximately $2,000 per month of extra income. With over 1,400 square feet above grade (plus the basement), a private driveway, and a full garage, there's plenty of room. Located just a three-minute walk from the subway and boasting a Walk Score of 85 and Transit Score of 92, the home offers unbeatable convenience. Daily errands, grocery shopping, and access to Danforth shops are all within easy reach. Surrounded by nearby parks, including Taylor Creek Park with its scenic bike and walking trails, this location is perfect for enjoying the outdoors. This home is a practical choice for those seeking space, location, and long-term value in a well-connected Toronto community. (id:60365)
76 Earlgrey Road
Toronto, Ontario
This home is located in the east end of Riverdale in the desirable pocket neighbourhood. The spacious home is filled with character and charm. Enjoy the wood burning fireplace on cooler evenings and inviting outdoor spaces on warmer nights. The main floor has a large kitchen with walk out to raised and benched deck overlooking green space. There are 3 well sized bedrooms on the 2nd floor including a larger principal bedroom with walk out to balcony overlooking the tree lined street. The 3rd floor can be used for a 4th bedroom, spacious office, or comfortable family room. The basement is finished with a second full bathroom, laundry, and offers space for 5th bedroom office or rec room. Steps to the Subway, amazing Danforth amenities and local parks. 10 mins walk to Withrow or Monarch Park. Additional restaurants, cafe, breweries, just steps away towards Gerrard. Well ranked Wilkinson, Earl Grey Sr and Riverdale CI school districts (as per TDSB site). This Location Has It All! Note some improvement/renovations currently in progress. (id:60365)
304 - 1400 Kingston Road
Toronto, Ontario
Welcome to the Upper Beach Club Condos, where boutique luxury meets coastal charm. This exclusive 42-suite residence is nestled across from the iconic Toronto Hunt Club and just moments from the Scarborough Bluffs and Lake Ontario. Bright and airy, this thoughtfully designed 2 bedroom suite boasts soaring 9-foot ceilings, sleek hardwood floors, one parking included, and a spacious open-concept layout ideal for both entertaining and relaxing. Themodern kitchen features stone countertops, full-sized stainless steel appliances, a breakfast bar, and ample storage space for the culinary enthusiast. Step outside to your private terrace and take in the serene, tree-lined views of the historic Birch Cliff neighbourhood. The primary bedroom offers a large window, generous closet space, and room for a home office, while the versatile second bedroom adds flexibility for guests or work-from-home needs. Residents enjoy premium amenities including a stunning rooftop terrace with sweeping lake and golf course views, a stylish party room, and a fitness centre. Perfectly located with transit at your doorstep, plus trendy shops, cafes, and restaurants along Kingston Road, this condo combines prestige, comfort, and convenience in one of Toronto's most desirable enclaves. (id:60365)












