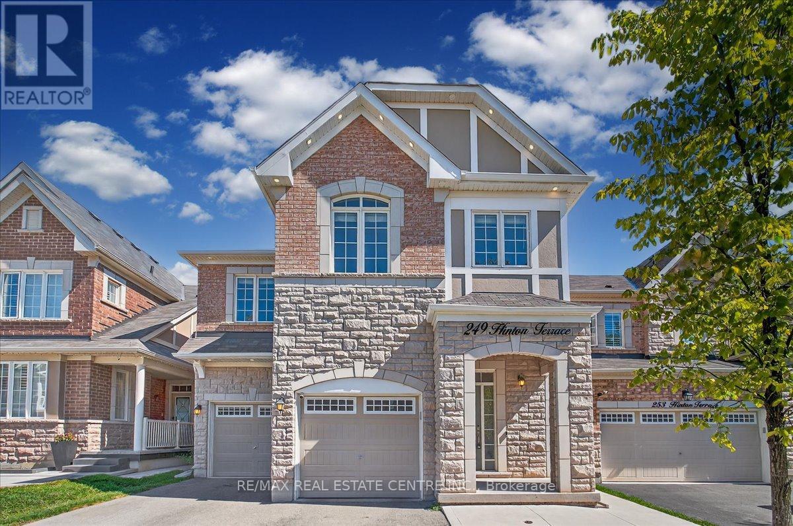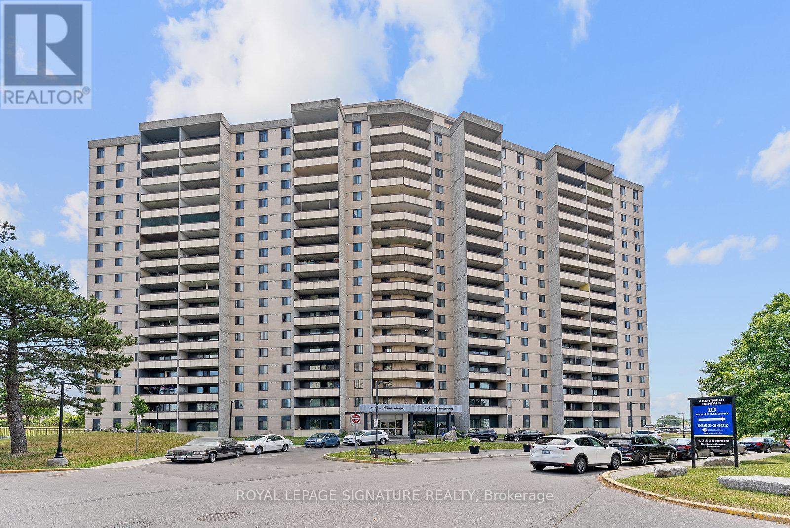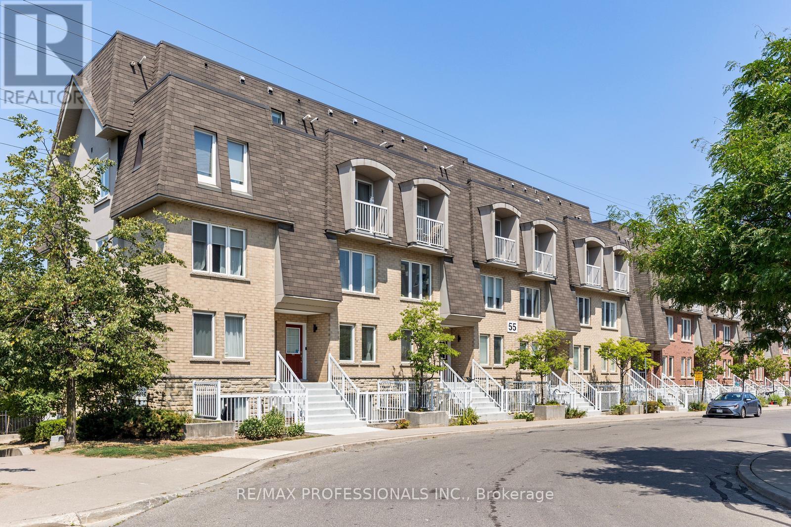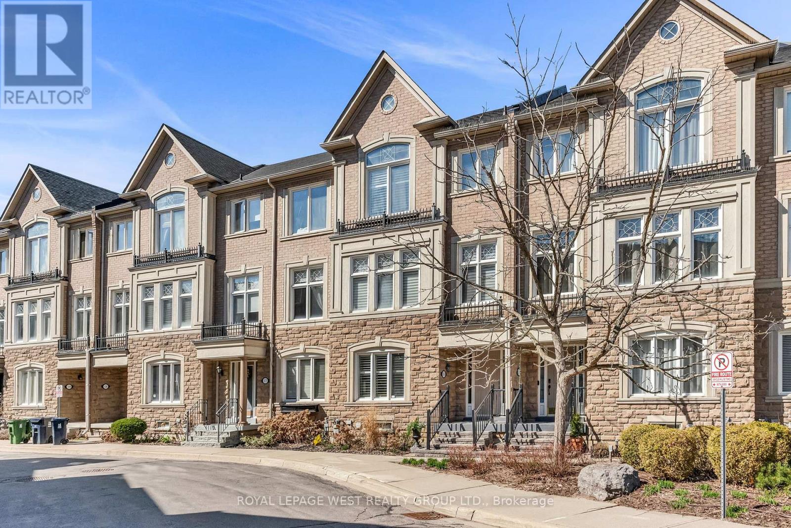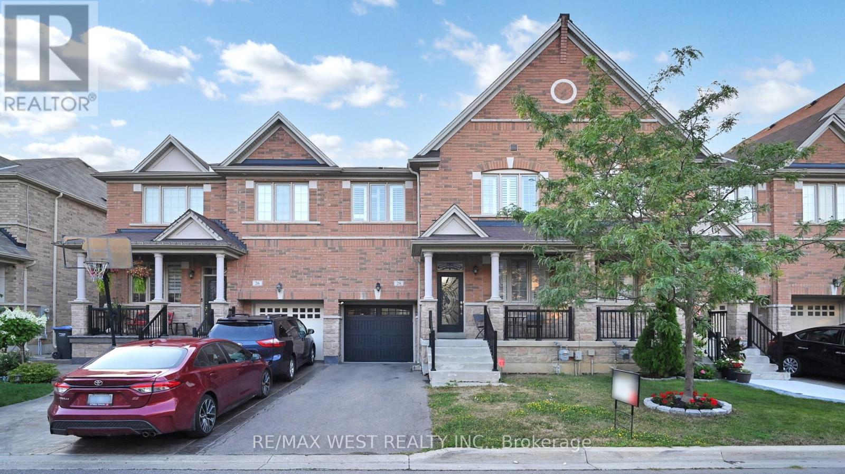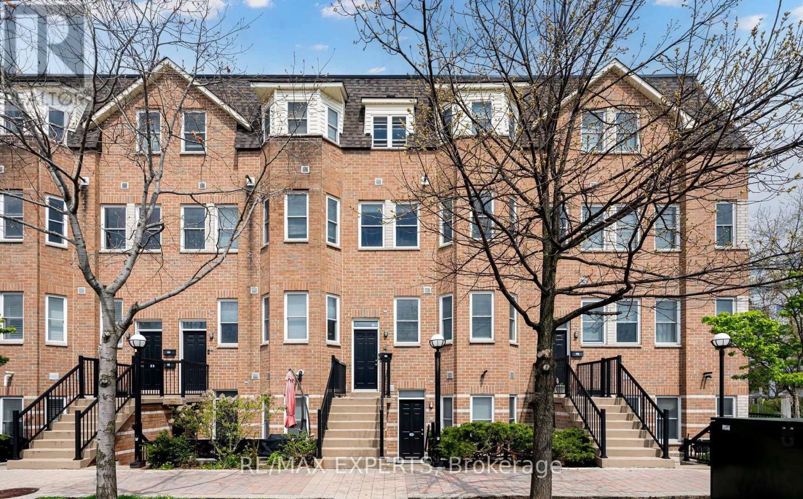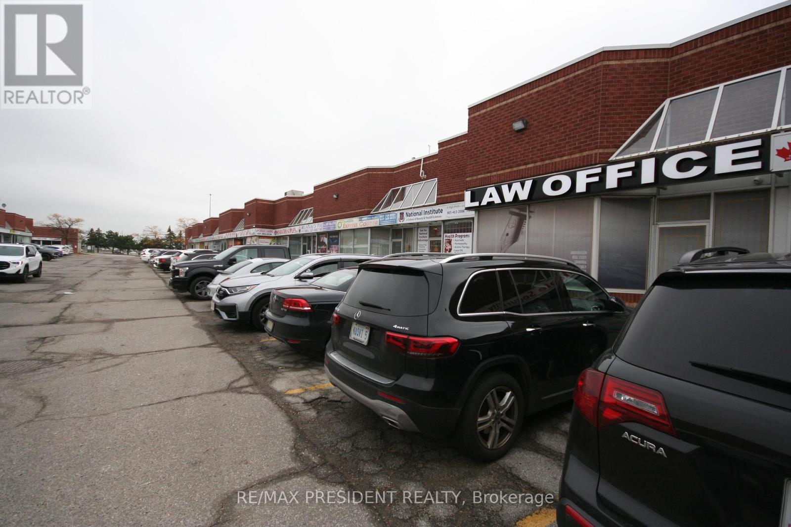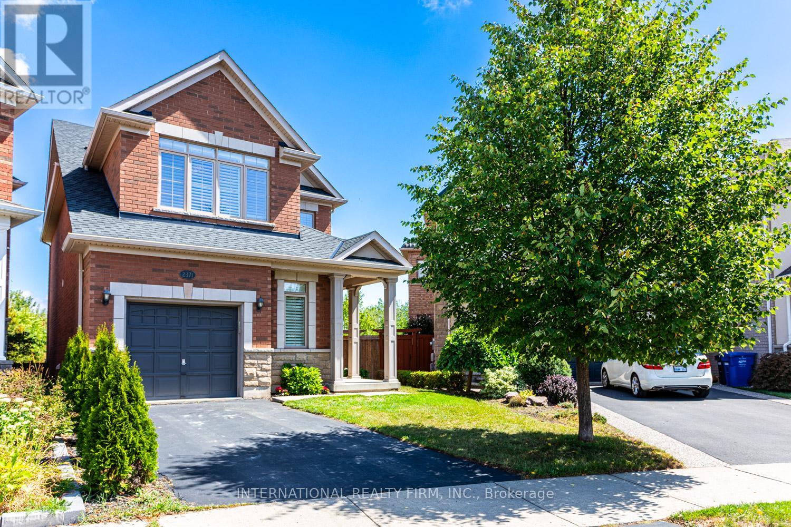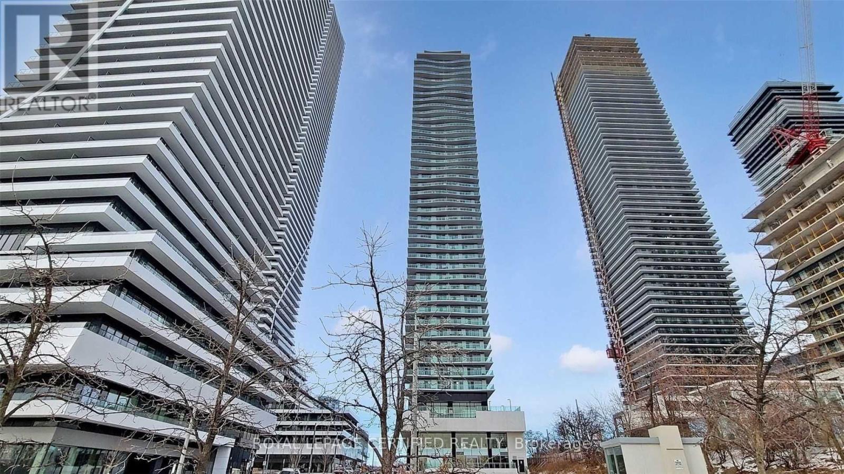249 Hinton Terrace
Milton, Ontario
Mattamy's elegant 2,900+ sq. ft 4+2 bdrm/4 Washrm 2 Kitchns Wyndham model w/ sep. entrance basement aptmnt that's currently being leased out by AAA tenant for a lofty $2K/mth on a month-to-month basis (willing to stay or vacate) that's perfectly located in popular, fam friendly, newer mid-west pocket of Milton's burgeoning Ford district that's chaulk full of schools, parks, trails, greenspace, beautiful vistas of the Niagara Escarpment, pub. transit options, plazas, grocery stores, Milton District Hospital (just to name a few). This stunner of a home boasts 9ft ceilings throughout, hardwood flooring throughout, iron-spindled staircase, very large kitchen w/ newer SS appliances, quartz countertops, backsplash, OTR Hood, kitchen island, sep. dining, fam rooms, extensive cabinet space, main floor office/den area, breakfast nook that walks/out to brief sun deck w/ soothing morning/evening vistas, a large primary w/ 5pc ensuite bath and w/i closet, upstairs laundry, 3 additional large carpet-free bedrooms all w/closets and large windows, a large 4 pc bath, 4 car parking that includes a staggered double car garage and so much more. The basement dwelling has been done to code and brandishes 2 sizeable bedrooms, a large open concept family room, an upgraded kitchen that rivals the main/upstairs kitchen, ensuite laundry, 3 pc bath, tastefully decored laminate and a slew of larger windows and closets. (id:60365)
#906 - 5 San Romanoway
Toronto, Ontario
Welcome to Unit 906 at 5 San Romano Way a spacious and bright 1-bedroom offering expansive views and excellent value. Tile flooring throughout, a functional layout with a walk-out to a large balcony. Enjoy natural light in every room and large open living space. Conveniently located close to grocery stores, public transit, York University, and nearby shopping. (id:60365)
70 - 55 Turntable Crescent
Toronto, Ontario
Don't miss out on this one!! Spacious 3-bedroom, 2-bath townhome in Davenport Village Perfect for first-time buyers or professionals who value privacy and a walkable location, with family-friendly parks, playgrounds, and pet-friendly paths right outside your door. The main level features new flooring, a bright open-concept layout, and a modern kitchen with granite countertops, a stylish tile backsplash, and freshly painted cabinets. Popcorn ceilings have been removed, giving the home a fresh, modern feel. Its an inviting space for both everyday living and effortless entertaining. Upstairs, the primary bedroom includes a 3-piece ensuite, his-and-hers closets, and the convenience of laundry on the same floor. Thoughtful touches like custom window sills and updated finishes make this home move-in ready. Large north-facing windows overlook Earlscourt Park, a true community hub with sports fields, playgrounds, a skating rink, pool, and off-leash dog area. With one owned parking space and easy access to transit, schools, shops, and downtown, this home has everything a growing family needs to feel connected to the city while enjoying plenty of space at home. Don't miss the opportunity to make it yours. (id:60365)
16 Yachters Lane
Toronto, Ontario
This fantastic home is perfect for a busy professional couple with 1 or 2 children! Located in a quiet, safe neighbourhood with no grass to cut and no snow to shovel! Features include a large livingroom, an open plan kitchen overlooking the family room, and a walkout to a large deck. Upstairs you will find two large bedrooms, both with walk-in closets and ensuite bathrooms. On the ground floor there is a large room that can be used as a 3rd bedroom or home office. A handy 3-piece bathroom is also located on this level along with a large laundry room and access to the garage. The finished basement with built-in speakers is perfect for family movie night or for the kids to enjoy gaming with their friends. And how about that garage! Room for 2 full size vehicles and customized with an EV charger, tire storage, overhead storage, bike racks and a washable floor! The neighbourhood has activities for the whole family including lakefront trails for walking and cycling, many restaurants, yacht clubs and a summer farmers market. It is also within walking distance of convenient shopping at Metro, Shoppers Drug Mark, a walk-in clinic and the LCBO. The home is well-located with easy access to the Gardiner, 427, TTC, Humber College, as well as excellent primary and secondary schools. This lovely townhome is over 2000 sq. ft, filled with natural light all day, freshly painted and ready for its next lucky owners! (id:60365)
6 Hugo Road
Brampton, Ontario
Welcome to 6 Hugo Roada masterfully designed 3,458 sq. ft. residence in the prestigious Vales of Castlemore. This showpiece blends timeless elegance with modern comfort, beginning with a soaring 18 ft foyer and Juliet balcony that set the tone for the refined living within.The home offers 4 generous bedrooms, each with ensuite access, and 4 bathrooms, including a spa-inspired 6-piece primary retreat with a 6 ft tub and a room-sized walk-in closet. At the heart of the home, a gourmet chefs kitchen boasts granite counters and backsplash, accent lighting, stainless steel appliances (2022), and a large centre island opening seamlessly to a custom 16x24 family room with projection screen, ideal for gatherings and movie nights.Every detail speaks of quality: 9 ft ceilings, oak staircase with wrought iron pickets, hardwood throughout, coffered ceilings, crown mouldings, and designer lighting by Murray Feiss that adds a warm, luxurious glow.Outdoors, the 60.47 x 113 ft landscaped lot is equally impressive with wrought iron gates, patterned concrete driveway/walkways, and a 40x28 ft patio with gazeboa perfect setting for summer entertaining.Practical upgrades include a separate side entrance to the basement, a new roof (2023), new central air (2025), and peace of mind throughout.This is more than a homeits a lifestyle statement. Discover why 6 Hugo Road is one of the finest offerings in Castlemore North today. (id:60365)
20 Bradbury Crescent
Toronto, Ontario
FULLY RENOVATED TOP TO BOTTOM OUTSIDE TOO! Contemporary modern bungalow with separate entrance to basement apartment. Very quiet family and child friendly crescent in the well-regarded Eringate community. Near schools, shopping, library, highway access, and transit. Main floor open concept with hardwood floors, five-and-a-half inch planks throughout the home, pot lights, granite counters, and a large island on the main floor with an eat-in kitchen and dining area. Samsung stainless steel appliances. Custom kitchen cabinets with wine rack, pot drawers, and soft close drawers. Stainless steel farmhouse sink. Living room electric fireplace with heat and lights. Three good sized bedrooms (primary currently has king bed) with closet organizers. Fully renovated main floor and basement bathrooms. Closet on main floor fitted with plumbing and electrical to install stacking washer and dryer (no shared laundry if basement is tenanted). Hardwood stairs with separate side entrance to basement apartment. Basement apartment never lived in, appliances never used. Fully renovated with electric fireplace and double sinks in bathroom. Large living, dining, and bedroom areas. Open kitchen with granite countertops and stainless steel appliances. Bathroom with two sinks and massive shower. Laundry and storage room. Spray foam insulation throughout home. Front and backyards newly landscaped. New stairs and porch at front. Rear yard fully fenced with custom patio, pergola, six-person hot tub, and garage/workshop. Brick retaining wall garden with perennial plants. Truly nothing to do but move into this modern home!! (id:60365)
28 Yellowknife Road
Brampton, Ontario
Impressive, spacious 4 bedroom , 2 bathrooms freehold townhouse with specious loft , 9ft ceiling, main floor , laundry , entrance from garage tp house & walk out to backyard from garage, it is nestled in one of Brampton's elite neighbourhood. This home is decked with beautiful light fixtures, large separate living room, dining room , and modern updated kitchen with pot lights, quartz countertop and lots of cupboards. Easy access to malls , shopping schools, buses and most major conveniences. (id:60365)
3 - 760 Lawrence Ave West
Toronto, Ontario
Unit 3 at Liberty Walk is a bright and spacious 2-storey townhouse for rent, featuring 2bedrooms, 2 bathrooms, an open-concept living area, and a private patio. The modern kitchen offers a breakfast bar and double sinks, while the primary bedroom includes double closets for extra storage. Conveniently located steps from Lawrence West Station, Yorkdale, and major transit routes, this home offers the perfect mix of comfort and accessibility (id:60365)
10 - 765 Oklahoma Drive
Pickering, Ontario
In the heart of Pickering's West Shore neighbourhood, this updated multi-level townhouse offers the space of a detached home with the convenience of a well-run community. Every level has been finished with care.The main living area feels bright and open, with smooth ceilings, premium wide-plank flooring, and a modern kitchen featuring quartz counters, quartz backsplash, stainless steel appliances, and updated cabinetry. California style shutters throughout the home add a clean, consistent look.Upstairs, you'll find three good-sized bedrooms, each with custom closets, practical storage you'll actually use. The finished lower level is a rare bonus with flexible space for a fourth bedroom, bathroom and a walkout to your private, fenced backyard. Its an ideal setup for guests, older kids, in-laws, or a quiet home office.Condo fees here cover a lot: premium cable and internet (including Sports, Crave, and HBO), water, all landscaping, and snow removal. Theres also a 100 sq ft storage area just off the garage, perfect for seasonal decor, sports gear, or anything else you need to tuck away.Totally turn-key with beautiful updates and an energy-efficient heat pump with A/C venting in every room, an incredible upgrade rarely found in these townhomes.You're minutes from Frenchmans Bay, the marina, yacht club, lakefront trails, and conservation land, plus close to parks, Public Schools (including French Immersion), the GO Train, Hwy 401, and Pickering Town Centre.At $699,900, its an incredible opportunity to buy a move-in-ready home in one of Pickerings high demand neighbourhoods, with nothing left to do but unpack. (id:60365)
15 - 7955 Torbram Road
Brampton, Ontario
Prime Location Very High Traffic Plaza, Torbram & Steeles Intersection In Brampton, Across From Tim Hortons & McDonald's, Existing Business In This Plaza Includes Lawyer Office, Accountant Office, Restaurant, Massage Parlor, Real Estate Immigration Office. Excellent For All Businesses Including Insurance Brokerage And Employment Agency & Other Activities. Not A Whole Unit But Multiple 1st & 2nd Floor Offices $1000 to $1500 Per Month Gross Rent Plus Hst. Tenant To Have Own Content And Business Insurance. Suitable For Lawyer, Accountant, Real Estate, Insurance, Consultant And More. (id:60365)
2371 Quetico Crescent
Oakville, Ontario
BEAUTIFULLY DESIGNED 4 + 1 BEDROOM, 4 WASHROOM FAMILY HOME PERFECTLY SITUATED ON A QUIET CRESCENT IN OAKVILLE'S SOUGHT-AFTER WESTMOUNT COMMUNITY. NESTLED ON A PREMIUM PIE-SHAPED LOT BACKING ONTO A SERENE RAVINE WITH A CREEK & WALKING TRAIL, THIS HOME OFFERS BOTH TRANQUILITY & CONVENIENCE WITH TOP-RATED SCHOOLS NEARBY & A PARK AT THE END OF THE STREET. STEP INSIDE TO A BRIGHT, OPEN-CONCEPT LAYOUT WITH ELEGANT FINISHES & A GAS FIREPLACE IN THE LIVING ROOM, CREATING THE PERFECT SPACE FOR EVERYDAY LIVING & ENTERTAINING. THE HEART OF THE HOME FLOWS SEAMLESSLY TO THE MASSIVE ELEVATED DECK, IDEAL FOR FAMILY GATHERINGS & ENJOYING THE PEACEFUL NATURAL SETTING. THE SPACIOUS PRIMARY BEDROOM RETREAT OVERLOOKS THE RAVINE & BACKYARD & BOASTS A LUXURIOUS 5 - PIECE ENSUITE BATHROOM, WHILE THE ADDITIONAL 3 BEDROOMS PROVIDE PLENTY OF ROOM FOR A GROWING FAMILY. A FINISHED BASEMENT EXTENDS THE LIVING SPACE WITH A RECREATION ROOM, AN EXTRA BEDROOM OR HOME OFFICE, STYLISH 3 - PIECE WASHROOM, LARGE COLD CELLAR/ CANTINA & A CONVENIENT STORAGE ROOM. WITH ITS SUN-DRENCHED INTERIOR, STYLISH DESIGN & FAMILY-FRIENDLY LOCATION, THIS PROPERTY COMBINES COMFORT, FUNCTION & ELEGANCE. A TRULY SPECIAL HOME IN A WELCOMING COMMUNITY - READY TO BE ENJOYED. HIGH EFFICIENT FURNACE, AIR CONDITIONER & HOT WATER TANK ARE OWNED. (id:60365)
2407 - 33 Shore Breeze Drive
Toronto, Ontario
Meticulously Kept 1 Bedroom, 1 Bath, 1 Underground Parking, 1 Locker Unit Overlooking Lake On 24th Floor of The Prestigious Jade Waterfront Condos Is for Lease. Lots Of Upgrades Including additional built-in Closet in Bedroom and Foyer, Pot lights, Vinyl flooring. SS appliances, Floor to Ceiling Windows. Great Amenities Including Gym, Swimming Pool, Hot Tub, Media Rm, Steam Room, Theatre Room, Games Room, Bbq Stations, Yoga Studio, Carwash, Dog wash, Golf Simulator, Guest Suites, Plenty of Visitors Parking, Bike Storage, 24Hr Concierge, Party Room. Steps To Waterfront Trails, TTC, Shops, Restaurants, Highways (id:60365)

