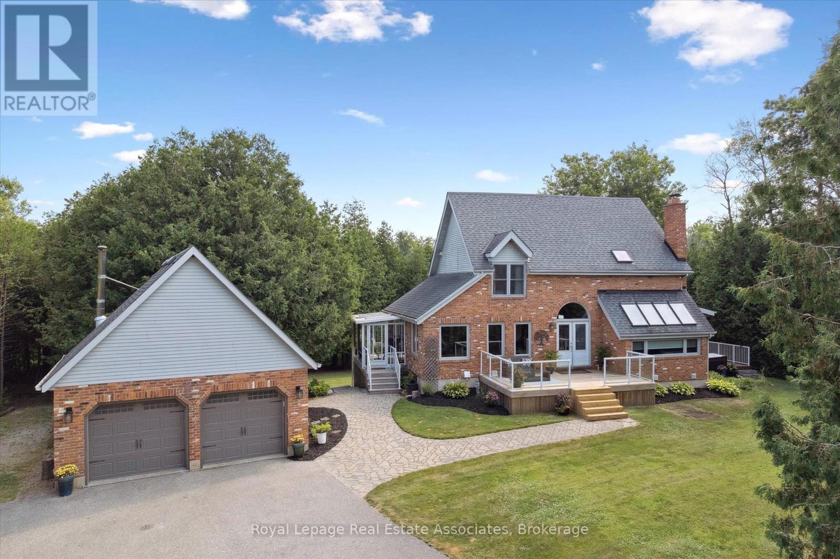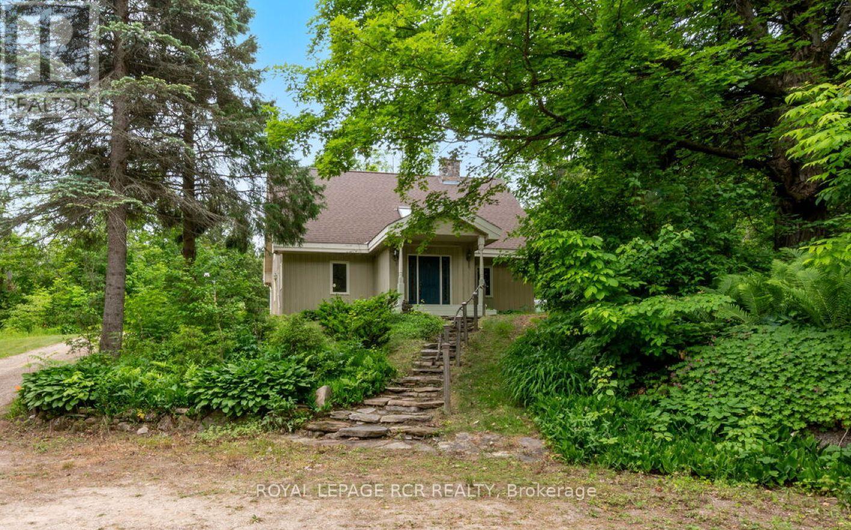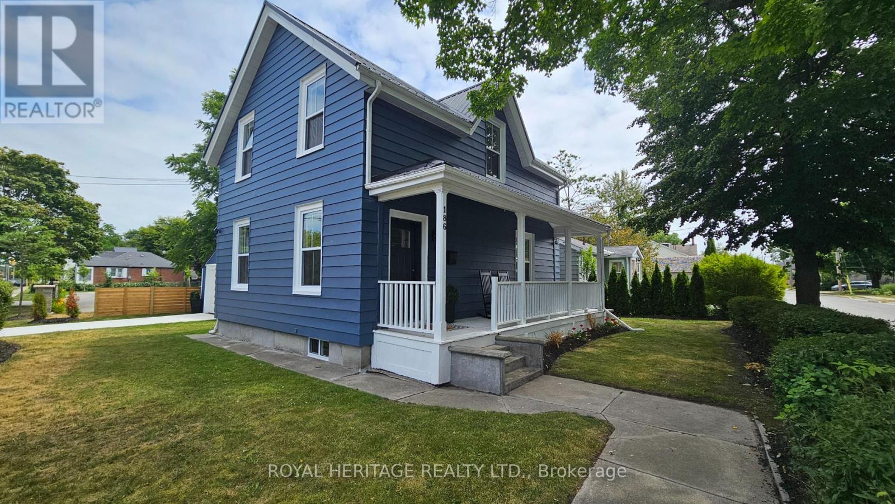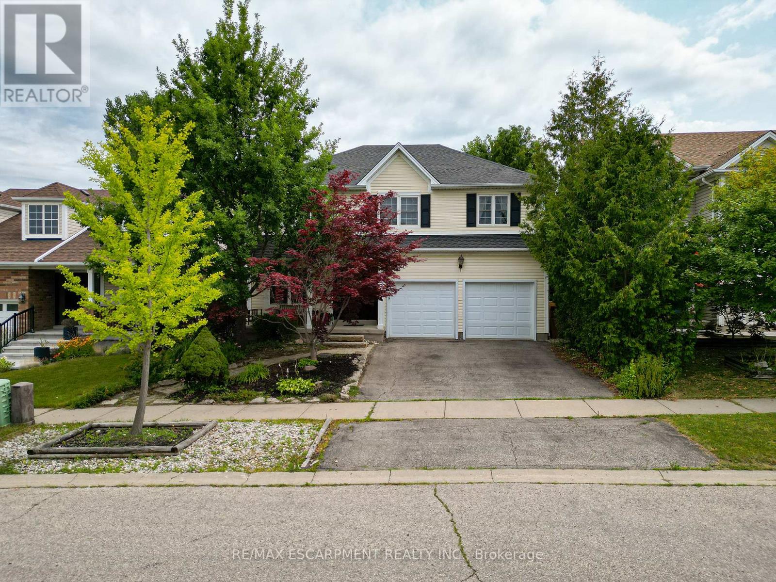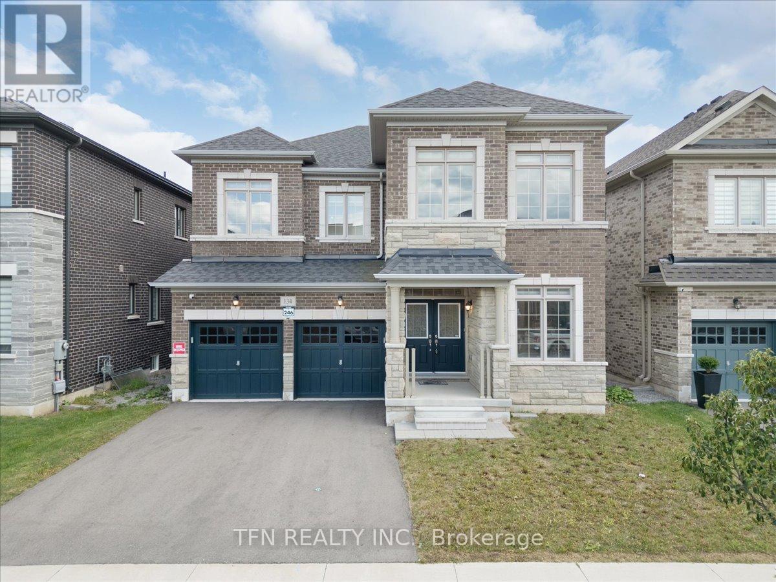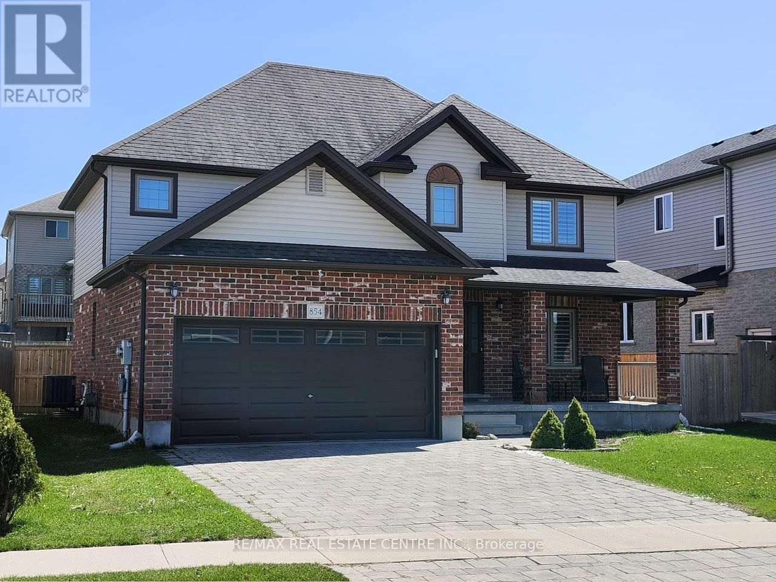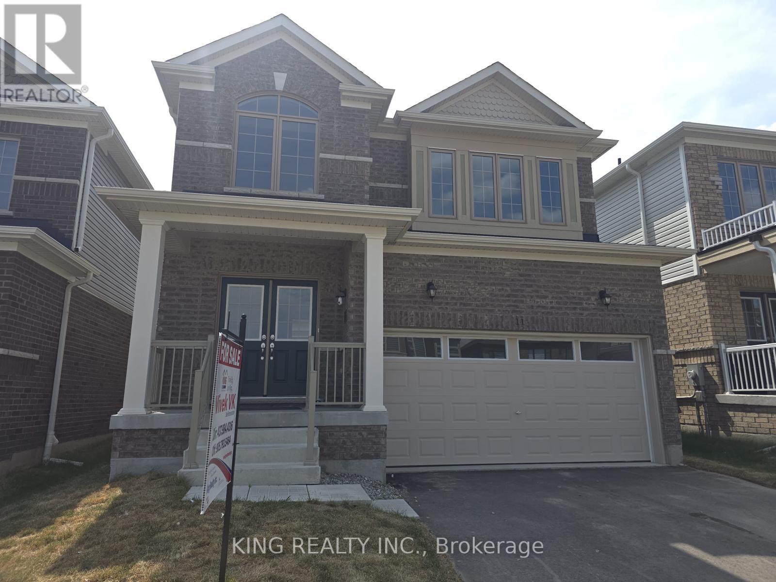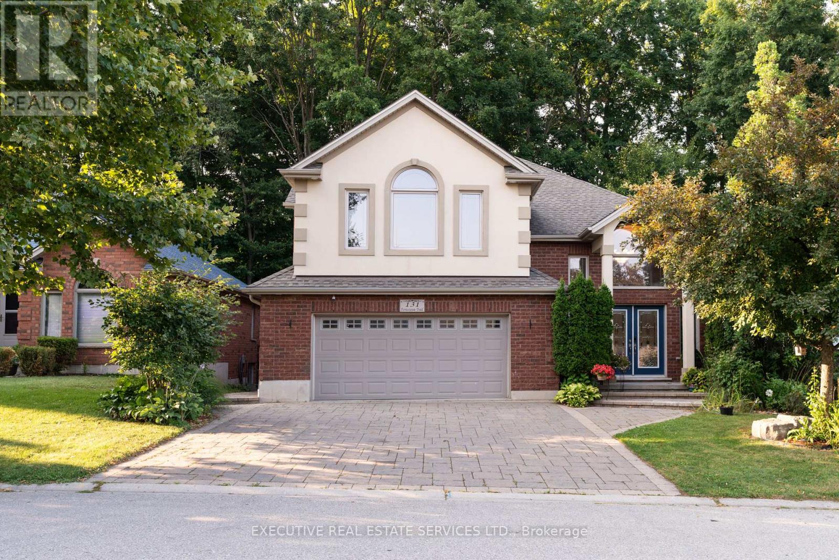69 Miranda Path
Woolwich, Ontario
Welcome to 69 Miranda Path, Elmira. Step into this modern 3-bedroom, 3-bathroom home, built in 2023, offering a perfect combination of style, function, and comfort. The bright open-concept main floor features 9 foot ceilings, a sleek kitchen with stainless steel appliances, quartz countertops, and a spacious island overlooking the dining and living areas ideal for entertaining or family gatherings. Upstairs, you'll find three generously sized bedrooms, each complete with its own walk-in closet, providing exceptional storage and a touch of luxury. The primary suite includes a private ensuite for ultimate convenience. The unfinished basement offers endless potential for customization with expansive windows and bathroom rough-in. Whether you envision a rec room, home office, or additional bedroom. Outside, enjoy a private backyard with new deck. Located in a growing, family-friendly community, close to schools, parks, golf, trails, and local amenities, this nearly new home is truly move-in ready. (id:60365)
23 Brock Road N
Puslinch, Ontario
A Rare Blend of Country Tranquility & Urban Convenience! Welcome to 23 Brock Rd. N, Aberfoyle. Nestled on a picturesque 1-acre wooded lot, this stunning property offers the perfect balance of privacy, space, and accessibility. Located in the highly sought-after community of Aberfoyle, just minutes from Guelph's thriving South End and Highway 401, this home is a commuters dream and an ideal escape for families craving peaceful country living without sacrificing convenience. Step inside to discover a thoughtfully designed layout featuring 3 spacious bedrooms, including a luxurious primary suite complete with a spa-inspired ensuite, heated floors, and a sleek glass & tile shower. The gourmet kitchen is sure to impress with high-end Dacor appliances, an oversized island, and plenty of room for entertaining. The sun-drenched sunroom invites you to relax, host guests, or simply enjoy the tranquil views of your private forested backyard. The fully finished basement adds exceptional versatility with a large rec room, custom bar area, and an additional bedroom. Step outside to a massive TREX patio, designed with multiple seating zones for lounging, dining, and soaking in the natural beauty. And yes, the hot tub is included! Bonus features include a detached double garage, offering ample storage, workshop potential, or space for your toys and tools. This is a truly unique opportunity to own a private estate-style property in the heart of Puslinch. Whether you're a commuter, an entertainer, or a nature lover, 23 Brock Rd. N delivers the lifestyle you've been searching for. (id:60365)
757186 2nd Line E
Mulmur, Ontario
Amazing value for this private setting of 25 acres in south central Mulmur. Paved road access to a winding lane through the hardwood forest, featuring a mixed bush, rolling topography, large pond, trails and secluded homestead site. Built in 1982, this original and rustic home welcomes you as weekend retreaters or as a full time rural residence for you and your family. The home is a quaint 1 1/2 storey structure with interior timbers, open concept kitchen, dining & living area, propane fireplace and open staircase to upper level bedrooms. Enjoy multiple walkouts from the main level, as well as a wrap around deck and rear patio. There is a bright, walkout basement with 4th bedroom, family room with woodstove and 4 piece bathroom including cedar sauna, plus cold cellar, laundry room & work shop. That's not all, there is the detached 20' x 30' garage with finished upper loft/studio, accessed by interior garage staircase or separate entrance at the rear. This heated loft offers a large open space perfect for home office or occupation, artisan, hobbyist or guest overflow. This is a great opportunity with lots of possibilities to bring your home ownership dreams to life - see floor plans attached and aerial views of this spectacular parcel of land. The property is also currently under a Managed Forest Plan resulting in lower property taxes. (id:60365)
139 Samuel Drive
Wellington North, Ontario
Welcome to 139 Samuel Drive, a charming 2-storey townhouse nestled in the family-friendly neighbourhood of Arthur, Ontario perfect for growing families or first-time homebuyers! Main floor includes a bright dining area, a 2-piece powder room, and a modern kitchen seamlessly flowing into the living room, and a walkout to the back deck, perfect for backyard entertaining or barbecuing. There is indoor access to the single car garage with a rough in for an EV charger. The kitchen has white quarts countertops and stainless steel appliances. Upstairs is a generous sized primary bedroom with large windows, a 4 piece ensuite bathroom and walk-in closet. two additional large bedrooms, and an additional 4 piece bathroom. 139 Samuel Drive is the perfect blend of comfort, modern updates and potential. (id:60365)
186 Durham Street
Cobourg, Ontario
Welcome to this exquisitely renovated Semi Detached Heritage home, nestled in one of Cobourgs most sought-after neighbourhoods, just a short stroll from the renowned Cobourg Beach and the vibrant, historic downtown core.This stunning residence has been thoughtfully reimagined from top to bottom by a highly skilled interior designer, blending classic architectural charm with sophisticated modern living. Every inch of this home has been meticulously updated from all new plumbing, electrical, hvac, windows, drywall, flooring, kitchen and all washrooms to offer a fresh open-concept layout while preserving its original character. From the moment you step inside, you're welcomed by an airy, sun-drenched space that flows effortlessly from room to room. The gourmet kitchen is a showstopper, featuring custom cabinetry, quartz countertops, and stainless steel appliances perfect for entertaining or family gatherings. The open living and dining areas are spacious yet cozy, retaining the warm charm of it's era with updated functionality. Upstairs, serene bedrooms offer comfort and style, while modern bathrooms provide spa-like retreats. All this just minutes from the beach, marina, boutiques, cafes, and shops that make Cobourg such a beloved destination. ** This is a linked property.** (id:60365)
9 Osborn Avenue
Brantford, Ontario
Welcome home to 9 Osborn Avenue in Brantford. Located in the Empire neighbourhood of West Brant, this beautiful two-storey home offers 2,550 sq ft above grade plus a fully finished 800 sq ft basement. It features a rare layout with all 5 bedrooms and 3 full bathrooms on the second floor, along with 2 additional bathrooms on the main and lower levels. This homes lovely curb appeal includes a double car garage, a landscaped front yard with an interlock brick walkway and an inviting country-style porch. The bright entrance opens into the front room which can also serve as a formal dining room, all set on luxury vinyl plank flooring that continues throughout the main & second floors (2019). The open-concept living area blends seamlessly with the custom kitchen, creating a spacious & inviting layout. Sliding doors from the eat-in kitchen lead to a patio in the backyard, perfect for entertaining. The updated kitchen (2019) features quartz countertops, a glass tile backsplash, task lighting and beautifully crafted cabinetry. The main floor is complete with a main floor laundry room, inside access to the garage and a 2pc bathroom. The second floor features all five bedrooms, including a spacious primary suite with a walk-in closet and a renovated (2021) 4pc ensuite offering a glass shower and dual vanities. Two of the bedrooms share a convenient Jack and Jill bathroom, while a third 4pc bathroom completes the upper level. The newly finished basement (2021) offers 800 sq ft of additional living space, featuring a spacious recreation room with an electric fireplace, a dedicated games room, a 3pc bathroom, a storage room, utility room and a cold cellar. The private backyard features mature landscaping, a flagstone patio, raised deck with gazebo, pergola, and a garden sheds. Tucked away on a quiet street near scenic trails, excellent schools, and beautiful parks. Additional Features Include: Updated Front Door (2019), 2nd floor windows (2020), sliding door to backyard (2020) (id:60365)
39 Wintergreen Crescent
Haldimand, Ontario
Welcome to this Immaculate 2-Year-Old Home in the Desirable Empire Avalon Community!This beautifully maintained home features 4 spacious bedrooms and 2.5 modern bathrooms. Enjoy upscale finishes throughout, including quartz countertops in the kitchen and bathrooms, rich stained hardwood flooring, 9 ceilings on the main level, and an elegant stained oak staircase. The functional open-concept layout is perfect for everyday living and entertaining. Additional highlights include new appliances, a convenient second-floor laundry room, and plenty of natural light throughout.Ideally located just minutes from grocery stores, schools, parks, soccer complexes, and major highways (HWY 6/403) plus close proximity to Hamilton Airport, available for immediate lease. (id:60365)
134 Granite Ridge Trail
Hamilton, Ontario
Discover over 3,100 sqft of stylish executive living in this impressive Greenpark-built home located steps away from Skinner Park! Step through double front doors into airy elegance, enhanced by 9-foot ceilings on both levels. The layout includes 4 remarkably spacious bedrooms featuring walk-in closets and 3 full bathrooms upstairs, offering comfort and privacy for every family member. You'll also find a dedicated home office and a total of 4 beautifully appointed bathrooms. At the heart of the home, the upgraded dream kitchen stuns with $60K spent only for custom cabinetry!! Premium stainless steel appliances, a large island, and designer finishes complement the custom cabinets! Enjoy distinct living, dining, and great rooms, plus a quiet office ideal for remote work. With no carpet throughout, the home feels sleek, clean, and easy to maintain. A convenient main-floor laundry with brand-new washer and dryer completes this thoughtfully designed home. The home is located very close to Skinner Park and Bruce Trail! (id:60365)
854 Springbank Avenue N
Woodstock, Ontario
Welcome to this spacious 4-bedroom home located in the highly sought-after area of Woodstock, just minutes from beautiful local parks, the Toyota plant, and Highway 401. Perfect for families or professionals, this property has a blend of comfort and convenience. The home features a bright, open-concept living area with large windows that flood the space with natural light. The modern kitchen is equipped, ample cabinetry. The master suite offers a peaceful retreat with an en-suite bathroom, while the additional three bedrooms provide plenty of space for a growing family or home office options. The basement has a roughed-in bedroom and full bath. Step outside to a good size backyard that's ideal for outdoor entertaining or relaxation. Whether you're enjoying the nearby park or taking advantage of the quick access to the Toyota plant or Highway 401, this home is perfectly positioned for both work and play. With proximity to schools, shopping, and all amenities, this home offers both a prime location and comfortable living in one of Woodstock's most desirable neighborhoods. Don't miss out on this exceptional opportunity (id:60365)
11 Mears Road
Brant, Ontario
Located in the charming town of Paris, Ontario, this upgraded 2-storey home features 4 bedrooms, 3 bathrooms, and a bright open-concept layout. The modern kitchen includes stainless steel appliances, an electric stove, upgraded cabinets, a large island, and a breakfast nook-ideal for everyday living and entertaining. A second-floor laundry room adds convenience. The unfinished basement offers large windows, two staircases for easy access, a provision for a washroom, and potential for extra living space or an income suite. Additional highlights include a fenced backyard and garage access to the basement. Just a short walk to downtown shops, cafes, restaurants, and minutes from schools and essentials, this home offers comfort, space, and a great location. (id:60365)
86 Glendale Drive E
Tillsonburg, Ontario
Welcome to 86 Glendale Dr., nestled on a quiet, desirable street in a sought-after neighbourhood!This beautifully maintained home is located within walking distance to schools, shopping, and thevibrant downtown core, offering the perfect blend of convenience and tranquillity. Step inside toan open-concept main floor featuring a bright and spacious layout. The large kitchen boasts astunning center island, big windows flood the space with natural light, and ample cabinetry forstorage. Adjacent is a cozy living room with a sleek stainless steel fireplace, perfect for gatheringsor relaxing evenings. Pot lights throughout the home add a modern touch and illuminate everycorner beautifully. The main floor also includes the convenience of laundry and three generousbedrooms, including a master bedroom with direct access to a luxurious 5-piece bathroom. Thefully finished lower level is bright and inviting, featuring large windows that fill the space withnatural light. It offers incredible versatility with two additional bedrooms, a home office, and agame room with a wet bar, a small fridge, and a wine cooler entertainer's dream! Outside, you'llfind beautifully landscaped front gardens and a private, fenced backyard perfect for outdoorliving. The home is in excellent condition throughout and includes an attached garage with a dooropener and a separate entrance to the lower level, offering additional potential for an in-law suiteor rental opportunity. Don't miss the chance to make this exceptional property your home! (id:60365)
131 Forestway Trail
Woodstock, Ontario
Welcome to 131 Forestway Trail in Woodstock a stunning detached home offering 3,348 sq.ft. of total finished living space on a premium 52.49 x 95.83 ft lot, surrounded by mature trees that give a peaceful, ravine-like feel. From the grand double-door entrance and soaring high foyer to the massive open-concept kitchen, dining, and family area, every inch is designed for comfort and elegance. The upper level features 3 spacious bedrooms and 2 full bathrooms, including an oversized primary suite with a luxurious 5-piece ensuite and access to a private deck. Enjoy two large decks for outdoor living and a fully finished walkout basement with a huge living area, one bedroom, and a full bath perfect for in-laws or guests. With 5-car parking, beautifully landscaped front gardens, and a prime location just minutes from Highway 401, parks, top schools, shopping malls, and Woodstock General Hospital, this home truly has it all luxury, space, and unbeatable convenience. (id:60365)


