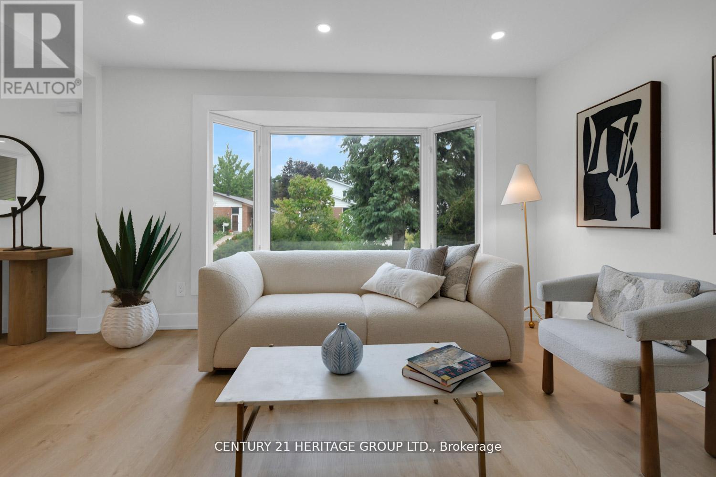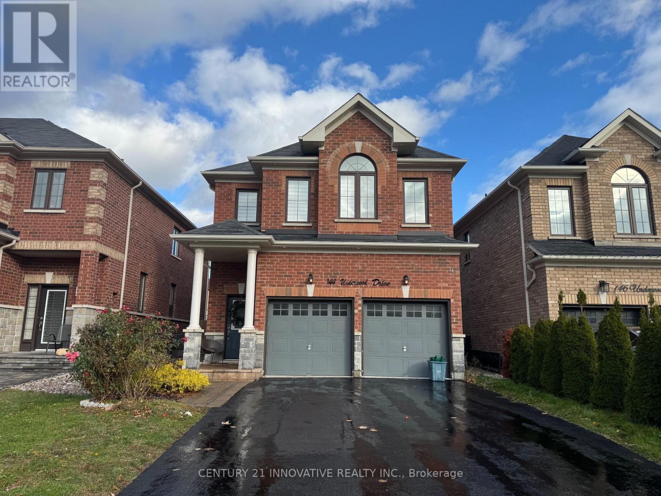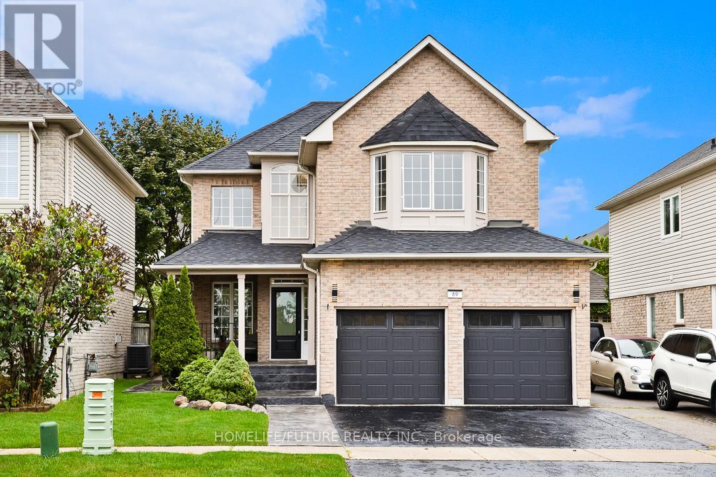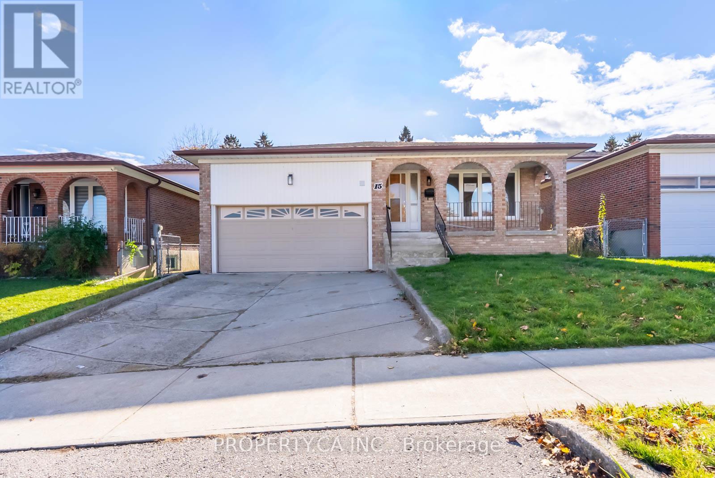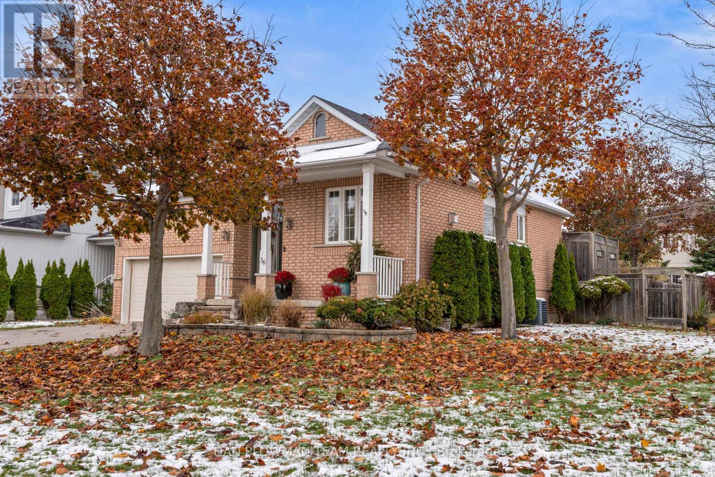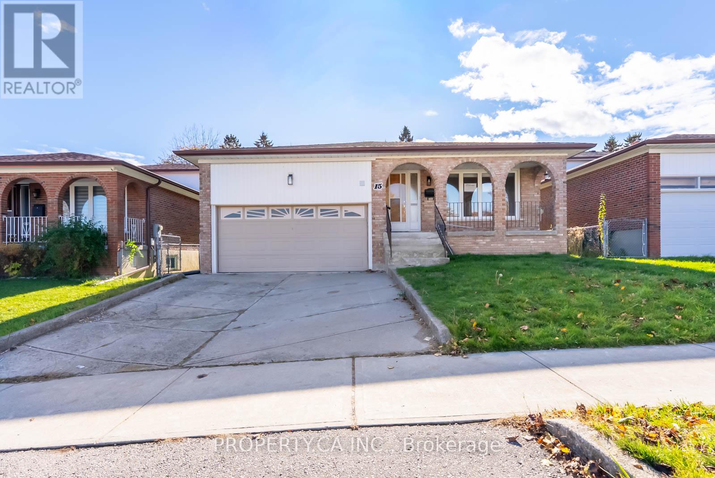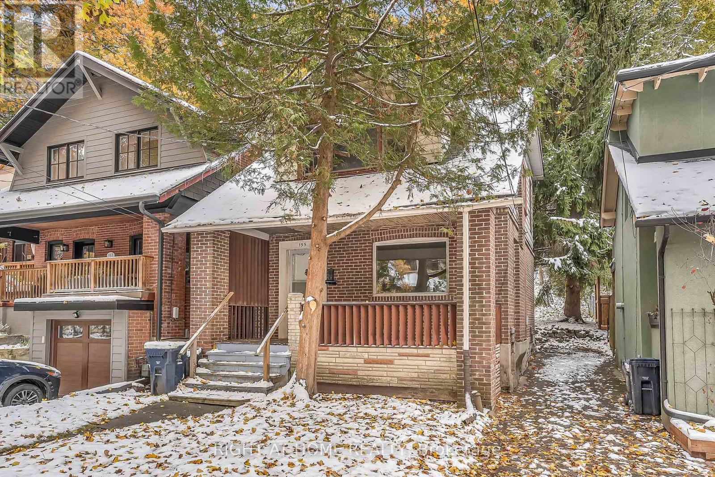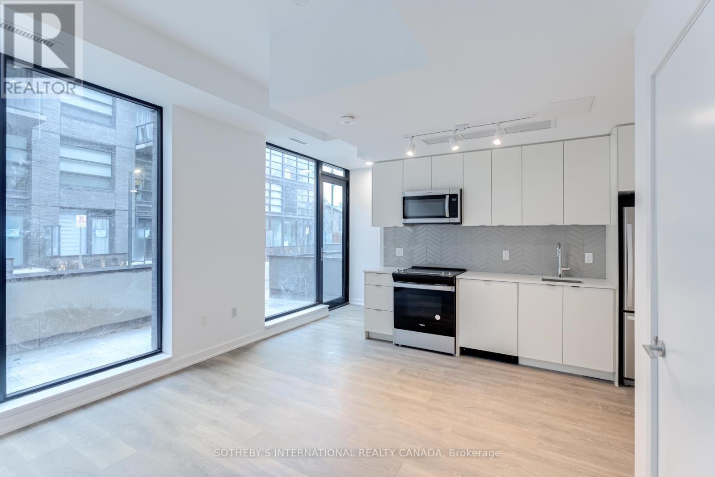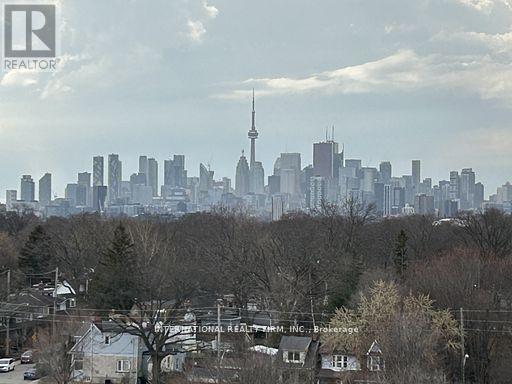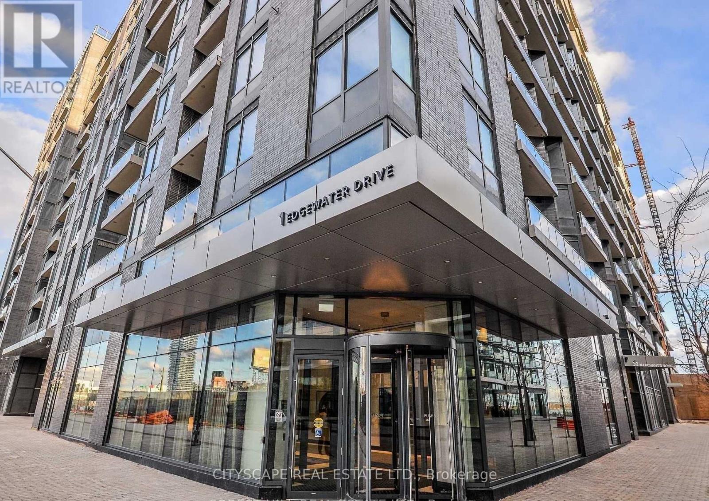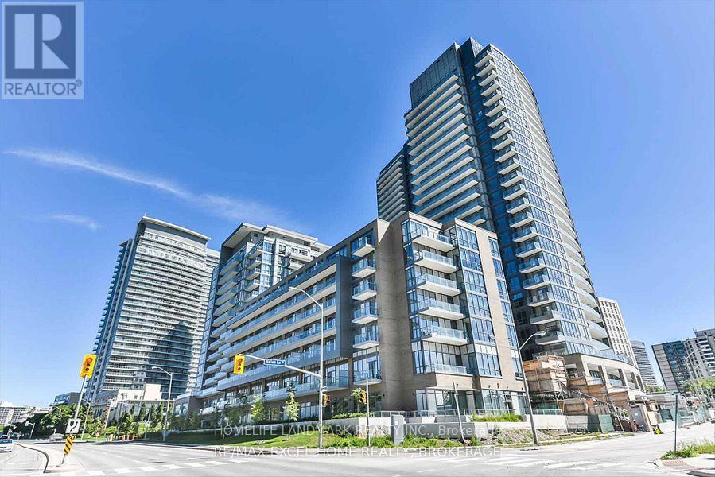43 Howell Square
Toronto, Ontario
Fully renovated home in a safe, quiet neighbourhood with quick access to Hwy 401! Enjoy a modern kitchen, bright open living areas, and a walk-out from the bedroom to a private fenced deck. The finished basement includes a full 2-bedroom apartment with separate entrance, perfect for income potential or extended family. With updated exterior panels, stylish finishes, and proximity to UofT, Centennial College, schools, and transit, this property is move-in ready and full of opportunity. Home includes 2 sets of laundry for added convenience. (id:60365)
144 Underwood Drive
Whitby, Ontario
Absolutely spectacular! This custom-built 4-bedroom, 4-bath Brooklin family home showcases stunning upgrades and maintenance-free landscaping. The fully fenced backyard oasis (2017) features lush artificial turf, a relaxing hot tub (2021), a spacious entertainer's deck(2018), built-in charcoal BBQ, and elegant exterior pot lighting - perfect for gatherings or quiet evenings. Step inside the welcoming foyer leading to an open-concept den with convenient access to the laundry room and garage. The great room offers pot lights, premium laminate flooring, and beautiful views of the backyard. The gourmet kitchen is a showstopper with quartz countertops, stylish backsplash, upgraded stainless-steel appliances, and a large center island with breakfast bar highlighted by modern pendant lighting. Adjacent, the dining area features a sliding glass walk-out to the backyard retreat.Upstairs, you'll find four spacious bedrooms, including a primary suite with a spa-inspired 4-piece ensuite and walk-in closet, plus a second bedroom also featuring its own 4-piece ensuite and walk-in closet. Extras: Just 6 years new, this home includes numerous upgrades - double-insulated garage roof, updated bathroom vanities, extensive landscaping, water softener system (2018), and much more! Ideally located steps from schools, parks, downtown amenities, and with easy access to Hwy407/412! (id:60365)
89 Eric Clarke Drive
Whitby, Ontario
Welcome To This Stunning, Fully Upgraded Home In One Of Whitbys Most Sought-After Neighborhoods Featuring Over $$$$$$ In Premium Upgrades! Spacious Layout: Enjoy A Beautifully Designed Floor Plan With A Separate Family Room, Bright Breakfast Area, And Elegant Hardwood Staircase With Luxury Finishes. Modern Kitchen: Features Stainless Steel Fridge & Stove, Quartz Countertops, And Ample Cabinet Space Perfect For Everyday Living And Entertaining. Luxurious Master Suite: Retreat To Your Private 4-Piece Ensuite And Walk-In Closet In The Spacious Master Bedroom. Legal Basement Apartment: Includes Permit-Approved Separate Entrance Ideal For Rental Income Or Multi-Generational Living. Peaceful Backyard: A Beautifully Maintained Yard That's Perfect For Relaxing Mornings And Peaceful Evenings. Close To Everything: Schools, Parks, Community Centers, Public Transit, And More Are Just Minutes Away. Perfect For Families, Investors, Or Anyone Looking For A Move-In-Ready Home In A High-Demand Area! (id:60365)
Main - 56 Red Hawk Road
Toronto, Ontario
Gorgeous 3+1 Bedroom 4 Bathroom Home In Great Location. Hardwood Floor In Living/Dining, Open Concept, 9 Ft Ceiling Modern Kitchen With Lots Of Cabinets. (id:60365)
Bsmnt B - 15 Riant Street
Toronto, Ontario
Welcome to 15 Riant St, nestled in one of the most desirable pockets of the Scarborough Bluffs. This fully upgraded, modern home offers a fresh and functional layout perfect for today's lifestyle. Featuring brand-new finishes throughout, the open-concept living and kitchen creates a bright, contemporary feel. Located steps from schools, shopping, Eglinton GO Station, and TTC transit, and minutes from scenic parks, trails, and the waterfront, this property combines convenience with community charm.A modern home in a sought-after neighbourhood - move-in ready and full of potential. (id:60365)
36 Shipley Avenue
Clarington, Ontario
Step Into Comfort And Convenience With This Charming Raised Bungalow, Perfectly Situated On A Spacious Corner Lot That Offers Privacy And Curb Appeal. Ideal For First-Time Buyers, Downsizers, Or Small Families. This Home Features Two Bedrooms On The Main Level, The Primary Having Its Own 4-Piece Bathroom And A Walk-In Closet, While The Second Bedroom Has Direct Access To The Laundry Room With A 4-Piece Bathroom Across The Hall. The Layout Is Both Welcoming And Practical With Easy Interior Access To The 1.5 Car Garage, Open Concept Living / Dining Room With A Cozy Fireplace And A Backup Generator Wired To Dedicated Circuits Throughout The House. The Eat In Kitchen Opens Directly Onto An Oversized Deck, Perfect For Entertaining, Dining With Family Or Preparing Your Favourite Meal On The BBQ. The Raised Basement Offers An Additional Bedroom, A 2-Piece Bathroom And Versatile Space With Plenty Of Room For Activities, Hobbies, Or A Cozy Family Room. Whether You're Looking To Settle Into A Quiet Neighbourhood Or Grow Your Family In A Home Where Key Memories Are Made, This Bungalow Checks All The Boxes. (id:60365)
Main - 15 Riant Street
Toronto, Ontario
Welcome to 15 Riant St, nestled in one of the most desirable pockets of the Scarborough Bluffs. This fully upgraded, modern home offers a fresh and functional layout perfect for today's lifestyle. Featuring brand-new finishes throughout, the open-concept living creates a bright, contemporary feel with endless potential for personal touches. Each of the three bedrooms offers generous space and flexibility for family, guests, or a home office. Located steps from schools, shopping, Eglinton GO Station, and TTC transit, and minutes from scenic parks, trails, and the waterfront, this property combines convenience with community charm. A modern home in a sought-after neighbourhood - move-in ready and full of potential. (id:60365)
155 Neville Park Boulevard
Toronto, Ontario
Welcome to 155 Neville Park Boulevard! This residence is positioned on a tranquil, tree-lined cul-de-sac in the Beaches district of Toronto. It occupies a unique ravine lot, offering a peaceful and natural environment. The property is a detached single-family home featuring three bedrooms. This residence presents a blank slate for renovation or restoration, allowing for the preservation of its original character and charm, complemented by a spacious lot and a four-car driveway for potential expansion and development. It is conveniently located near Queen Street East, the renowned boardwalk, and the beach. The property provides easy access to the TTC and is within desirable school catchments, including Balmy Beach, St. Denis Elementary Schools, Glen Ames, and Malvern Collegiate. The location promotes an active, walkable lifestyle that balances tranquility with convenience. (id:60365)
139 C - 1612 Charles Street
Whitby, Ontario
Welcome to The Landing at Whitby Harbour, where modern comfort meets lakeside living. This two-storey 2+2 bedroom residence offers a rare blend of style, functionality, and convenience in one of Whitby's most desirable waterfront communities. Spanning two thoughtfully designed levels, the home is anchored by a private 140 sq. ft. terrace, a perfect retreat for morning coffee, evening dining, or entertaining beneath the open sky. Inside, the interiors are elevated with custom window coverings and a sophisticated palette that complements the natural light throughout. The versatile floor plan offers two bedrooms plus two flexible spaces that can serve as home offices, guest quarters, or creative studios adaptable to the rhythms of modern life. Parking and locker are included for ultimate convenience. Beyond your front door, discover an enviable location. Stroll to the Whitby Marina and waterfront trails, enjoy dining at nearby boutique restaurants and cafés, and take advantage of quick connections to downtown Toronto with the Whitby GO Station just steps away. Commuters will appreciate seamless access to Highway 401, 412, and 407, while residents benefit from proximity to top-rated schools, Lakeridge Health Oshawa, and everyday essentials. At The Landing, you are not simply purchasing a home, you are investing in a lifestyle defined by comfort, connection, and coastal charm. (id:60365)
814 - 286 Main Street
Toronto, Ontario
This brand-new condo build, 1 bedroom + den features 600 sq ft of living space and balcony, includes locker/storage. This condo is located in Toronto at Main and Danforth, the East End of the Danforth Neighborhood. A Practical Layout, Open Concept Living / Dining Room, Modern Kitchen with Centre Island, New Appliances: Fridge/Freezer, Stove, Rangehood, Dishwasher, Microwave, Ensuite Washer/Dryer. Porcelain Tile Backsplash and Under Cabinet Lighting. Durable Vinyl Flooring, 9Ft Ceilings. A Three Minute Walk to Main St. Subway Station, the Danforth GO Station and TTC. 5-10 Minute Walk to - Sobeys, Metro, Banks, Restaurants, Bakeries, Cafes, Canadian Tire and Much More! Building Features: 24 Hour Concierge, Fitness/Yoga Centre, Outdoor Patio, Media Room, Party Room with Bar Seating & Media Centre, Tech Lounge, Rooftop Terrace with BBQs and Seating, Day Care Center, Guest Rooms, Study Room and Visitors parking. (id:60365)
813 - 1 Edgewater Drive
Toronto, Ontario
Luxury Waterfront Living at Tridel's Aquavista! Experience urban luxury and serene lake views in this stunning 1-bedroom, 1-bathroom suite at Tridel's Aquavista, located in Toronto's vibrant waterfront community. This bright and spacious open-concept layout offers modern finishes, no carpet, and a European-style kitchen with built-in appliances - perfect for anyone seeking the ideal blend of city living and nature. Features & Finishes: Open-concept living and dining area with lake views Modern kitchen with built-in fridge, cooktop, oven, microwave, and dishwasher In-suite washer & dryer Internet included (tenant registration required)No carpet - sleek flooring throughout Building Amenities:24-hour concierge service, Fully equipped fitness centre, Outdoor swimming, pool Party room & lounge, Bike Racks Location Highlights: Live steps from Sugar Beach, Sherbourne Common, and the Water's Edge Promenade. Walk to George Brown College, St. Lawrence Market, and the Distillery District. Enjoy scenic waterfront trails, parks, cafés, shopping, dining, and quick access to the Gardiner Expressway and public transit. Whether you're an urban professional, student, or anyone seeking a luxurious lakeside lifestyle, this suite has it all - comfort, convenience, and class in one of Toronto's most desirable waterfront communities. (id:60365)
Ps02 - 52 Forest Manor Road
Toronto, Ontario
Stunning Patio Suite, 10 Ft Ceilings & Walk-Out To Over 230 Sf Private Patio! Gorgeous Western View! Stainless Steel Appliances (Fridge, Stove, Dishwasher, Microwave), Stacked Washer And Dryer. Open Concept Living & Dining, Carpet free.There is a slide door for the den, 2 bedrooms and 2 full bathrooms. Only Steps To Fairview Mall, Don Mills Subway Station, Grocery Store. Close To Schools. Easy Access To Hwy 401, 404, And Dvp. (id:60365)

