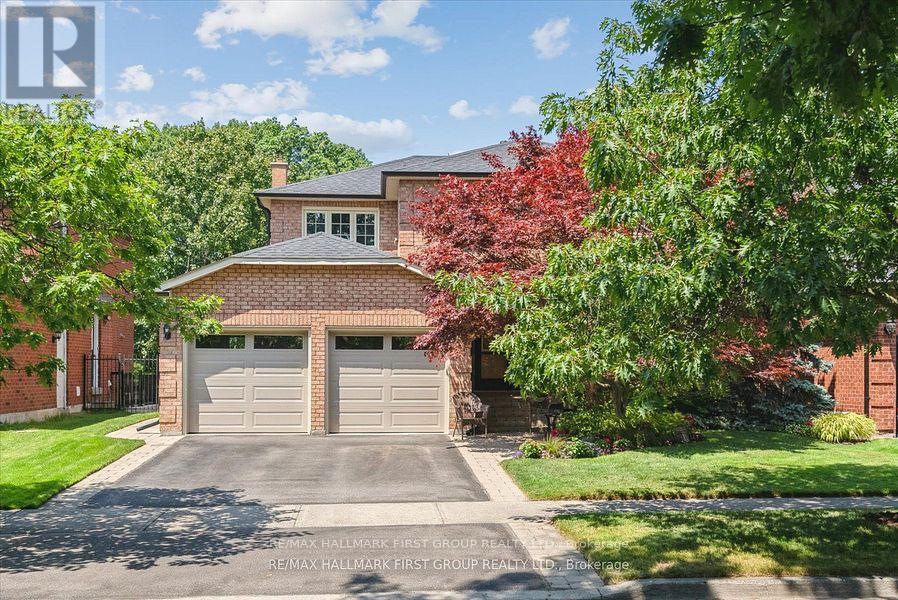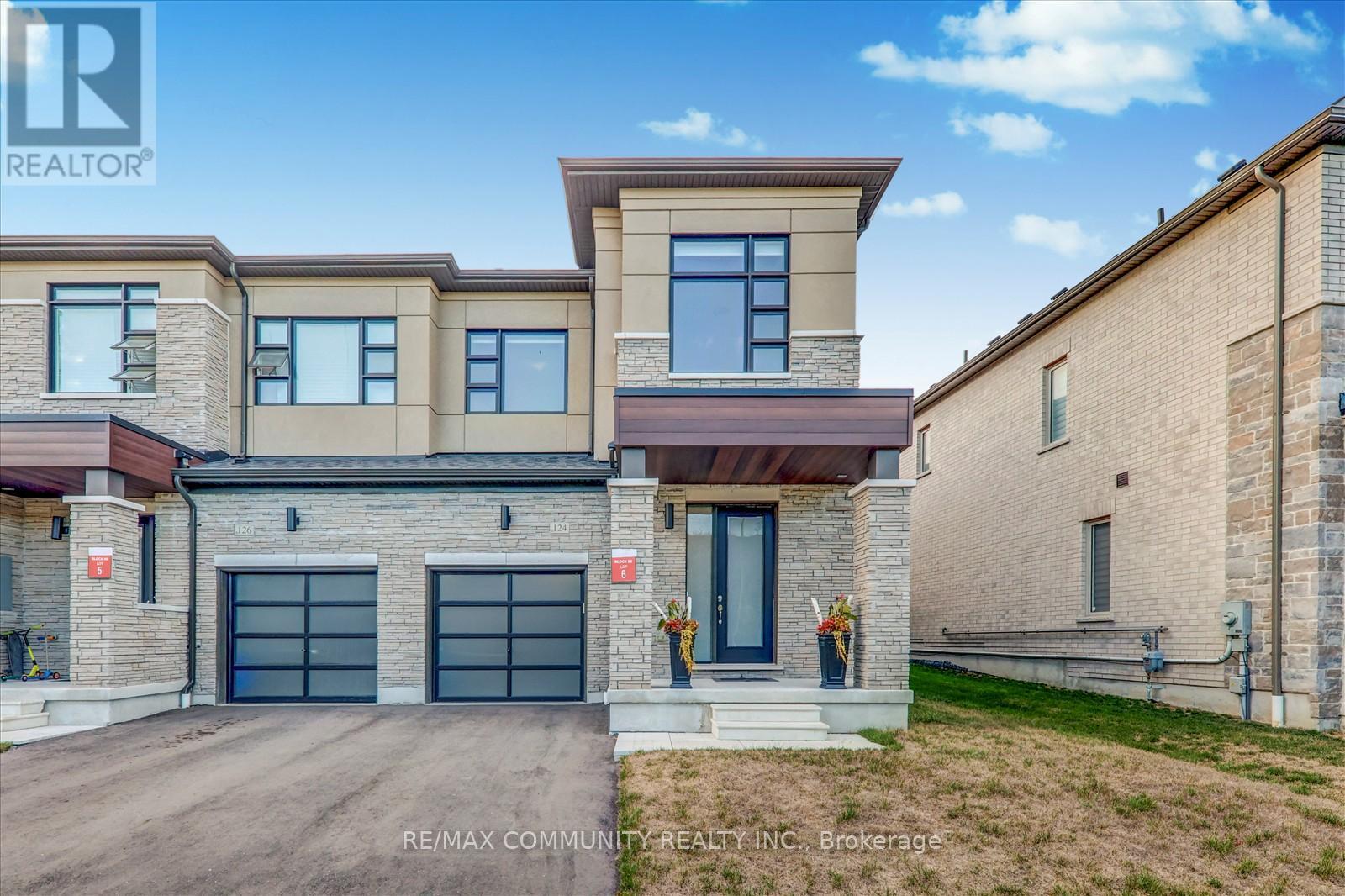40 Spiers Crescent
Ajax, Ontario
Poolside Living Backing Onto Conservation in South Ajax! This beautifully maintained 4+1 bedroom home offers the best of nature and neighborhood, backing onto lush conservation and just minutes to the lake, waterfront trails, parks, and schools. Pride of ownership shines throughout with an upgraded kitchen featuring stainless steel appliances, a gas stove, and quality cabinetry. Hardwood floors run through the main living areas, including a cozy family room with a wood-burning fireplace. Upstairs, the primary suite includes a walk-in closet, soaker tub, and upgraded shower. The finished basement extends the living space with a fifth bedroom, rec room and bathroom. Enjoy summer days by the in-ground pool and peaceful views of the trees this is a rare lifestyle opportunity in one of Ajax's most desirable and established communities. (id:60365)
Bsmt - 25 Heaver Drive
Whitby, Ontario
Bright, lower walk-out basement apartment located in a sought after Pringle Creek neighbourhood in Whitby. This modest-sized unit is well-suited for a single professional or couple. The open-concept layout offers a functional living space with modern finishes and plenty of natural light. The apartment features a full kitchen equipped with fridge, stove, and stainless steel microwave/range hood, along with shared laundry facilities.. A private walk-out entrance leads to an exclusive deck area for outdoor enjoyment. One driveway parking space is included. Steps to parks, transit, shopping, and major highways Tenant is responsible for 20% of utilities. Minimum one-year lease. ** This is a linked property.** (id:60365)
32 Fenwick Avenue
Clarington, Ontario
This raised bungalow has a layout you dont see every day. All three bedrooms are on the main level, while the kitchen and living spaces are tucked just a few steps down giving it the feel of a two-storey with the convenience of a bungalow. Inside access from the garage makes coming and going simple, whether its unloading groceries or keeping little ones out of the rain. With three car parking, theres room for family and visitors. Out back, the yard is wide and open ideal for kids to run around, pets to play, or for anyone who's been wanting space for a proper garden.The floor plan works well for first-time buyers who want separate sleeping and living spaces, downsizers looking for fewer stairs without giving up square footage, or families who need flexibility as they grow. Curious to see how this layout could fit your lifestyle? Come take a look. (id:60365)
124 Ogston Crescent
Whitby, Ontario
Modern 2-Year-Old End Unit Freehold Townhome 1750 Sqft of Stylish Living! Built by Deco Homes, this spacious and beautifully appointed townhome offers an open-concept layout with 9-ftceilings and sleek laminate flooring throughout. A striking stained wood staircase and smart Nest thermostat add both charm and convenience. Natural light pours in through large windows, illuminating the sunken foyer with direct access to the garage, garage door opener, and remote. The great room flows into a family-sized kitchen featuring granite countertops, a functional centre island with breakfast bar, upgraded cabinet hardware, ceramic tile flooring, and Frigidaire stainless steel appliances. The bright breakfast area opens to the backyard via sliding glass doors. Upstairs, enjoy a dedicated laundry area, double linen closet, and three generously sized bedrooms. The primary suite is a true retreat, complete with a walk-in closet and a luxurious 4-piece ensuite featuring a large glass shower and a freestanding soaker tub. Located just minutes from Highways 412, 407, and 401, and close to Whitby GO Station, parks, schools, and shopping centres this home blends comfort, style, and unbeatable convenience. (id:60365)
72 Jeremiah Lane
Toronto, Ontario
Incredible value in sought-after Scarborough Village. Gracefully Inspired By The Charm of European-Style Living. NOTE: Similar Recently Sold Homes In This Complex For: $830,000 in April,2025 (144 Sf Smaller) and $884,000 in May,2025 (only 9Sf Bigger). This move-in ready luxury end-unit townhome is a rare find and perfect for first-time buyers or those looking to move up. Proudly maintained by the original owners, the home features a bright, open-concept layout with generous living spaces ideal for both comfort and entertaining. End unit Home offers extra windows for enhanced natural light and added privacy. The recently upgraded kitchen (2025) showcases brand-new stainless steel appliances including a fridge, stove, dishwasher, and range hood, with stylish finishes and a functional layout perfect for everyday cooking and hosting. The cozy breakfast area walks out to a private patio, offering a seamless indoor-outdoor living experience. Upstairs, three spacious bedrooms provide excellent privacy, with the primary bedroom featuring a 4-piece ensuite and a walk-in closet. A ground-level den offers a versatile space ideal for a home office or study. The built-in garage provides secure parking and additional storage. All furniture is optional - please inquire for details. Located in a quiet, family-oriented neighbourhood, this home offers convenient access to everything Scarborough Village has to offer, including Guildwood GO Station (6-minute drive), the scenic Scarborough Bluffs (11 minutes), Guild Park & Gardens (5 minutes), Scarborough Golf Club, and excellent schools such as UMC High School, Mason Road Junior Public School, and St. Nicholas Catholic School. Nearby amenities include Metro, Walmart, No Frills, and numerous shops, restaurants, and transit options. This home is a true turnkey opportunity. visit with confidence and make it your (id:60365)
65 Madawaska Trail
Wasaga Beach, Ontario
Top 5 Reasons You Will Love This Home: 1) Situated on a peaceful street in the sought-after Lakes of Wasaga Country Life, this 4-season chalet-style home delivers cozy living with the added security of a gated community, along with a full-width front porch inviting you to relax with your morning coffee or unwind as the sun sets 2) Designed with ease and comfort in mind, the open-concept layout features a welcoming gas fireplace, a main level bedroom, a 3-piece bathroom with a walk-in shower, and convenient main level laundry 3) The spacious, light-filled sunroom is a true bonus, presenting the perfect spot for a home office, second living area, or a quiet reading nook; step out onto the back deck and enjoy a private, tree-lined yard complete with nearby access to a peaceful walking trail 4) Upstairs, two large bedrooms and a handy 2-piece bathroom provide plenty of space for family or overnight visitors, creating a comfortable and private retreat for everyone 5) Enjoy all the perks of a vacation lifestyle without leaving home, including swimming pools, tennis courts, a splash pad, mini golf, basketball, and scenic trails; plus, you're just minutes from beaches, golf courses, and the excitement of Blue Mountain Village, making this your perfect all-season escape. 1,111 above grade sq.ft. (id:60365)
403 - 109 King Avenue E
Clarington, Ontario
Move-In Ready - Located Heart Of Downtown Newcastle, This Spacious 1-Bedroom, 2-Bath Suite Offers A Beautiful Open-Concept Layout With High Ceilings And A Modern Kitchen Featuring Ample Cabinetry And A Centre Island. The Primary Bedroom Includes A 4-Piece Ensuite, And The Unit Is Fully Wheelchair Accessible. Enjoy The Rooftop Patio With Panoramic Views Of Historic Newcastle Village, Just Minutes From The Port Of Newcastle Marina. Conveniently Close To Downtown, Highway 401, And All Amenities. Ideal For Professionals Or seniors. October 1s, 2025. The Property Is Also Being Offered For Lease MLS # E12370048 (id:60365)
418 - 120 Harrison Garden Boulevard
Toronto, Ontario
Welcome To Aristo At Avonshire, Your Peaceful Retreat In The Heart Of North York! This Generously Spaced And Beautifully Maintained One Bedroom And Den Suite Offers The Perfect Blend Of Comfort And Elegance. Built By Tridel And Crafted By Kirkor And Studio Munge, This Building Is Sophistication Personified. The Lobby's Warm Natural Stone And Wood Finishes Set The Tone As Soon As You Walk In, And Features 24-Hour Concierge, Monitored Access Systems, Garage Surveillance, And Suite Alarm Connectivity, All Designed To Keep Both Comfort And Security Top-Of-Mind. When You Step Inside Suite 418, You Will Discover 9-Foot Ceilings And Wall-To-Wall Laminate Floors, Stainless Steel Kitchen Appliances Giving Way To A Truly Functional Layout, Spanning 636 Sqft. The Den Is A Must Have For Anyone Who Works From Home! Then Without Needing To Go Outside, Indulge In A Full Suite Of Upscale Amenities Including A Hot Tub, Fitness Centre, Sauna, Spa, Theatre Room, Rooftop Terrace, Party Room, Guest Suites, Jacuzzi And A Cold Plunge Pool! Enjoy Unbeatable Access To Sheppard-Yonge Subway, Highway 401, And Green Spaces Like Avonshire Park, Life At Aristo Is All About Ease, Elegance, And Feeling Right At Home. Includes 1 Underground Parking & 2 Lockers! (id:60365)
2710 - 68 Shuter Street
Toronto, Ontario
As Central as it gets at 68 Shuter! This Perfect 2+Den, 2 Bath Corner Unit with Parking, and unobstructed views to Ashbridges Bay fireworks in the summer has a Bright & Open layout with floor-to-ceiling windows, and modern finishes. 68 Shuter is only steps to the Eaton Centre,Ryerson, Uoft, George Brown, St. Lawrence Market & Literally everything else you might need to be close to. This is your perfect urban lifestyle in the heart of the city!Unit is partially furnished. Landlord can be flexible regarding removing certain items. (id:60365)
1114 - 1001 Bay Street
Toronto, Ontario
Bright, fresh, and impeccably clean, this southwest-facing 2+1 bedroom, 2-bathroom condo offers over 1,300 sq. ft. of fully furnished living space. The suite features a functional split-bedroom layout, a Yamaha piano, a gourmet kitchen with a recently upgraded dishwasher, a spacious den (large enough to serve as an additional bedroom or office), high-speed cable internet, and a new washer/dryer. Residents enjoy 24-hour concierge service, an indoor pool, and a prime location just steps from the subway and several major universities. Experience luxury living in the heart of Torontos financial district. (id:60365)
918 - 388 Richmond Street W
Toronto, Ontario
Stunning unique 2 Storey 2 bed Loft, 11 Foot Ceiling with 1000+ Sqft at District Lofts. Open Concept Living/Dining/Kitchen on main level including a Powder Room. Balcony With beautiful City Views. 2 bedrooms located on the 2nd Level. Large Windows. Unit Comes With Parking And A Locker. 100 Walk Score. Must see! (id:60365)
2505 - 101 Charles Street E
Toronto, Ontario
Welcome to X2 Condo!!! Bright & Spacious, Spectacular City & Lake View, 9Ft Ceilings, Floor To Ceiling Windows, Hardwood Throughout, Pot Lights, Modern & Luxurious Kitchen W/ Large Island, 112Sf Balcony With Stunning & Premium View, Prime Location! Exceptional Amenities! Walking Distance To Subway! Great Access To Shopping Malls & Restaurants, X2 Condominium Offers You A Full Fitness Facility, Training Rooms For Yoga And Aerobics To A Poolside Lounge On The Roof, An Indoor Piano And Dining Lounge With A Kitchen And Bar. (id:60365)













