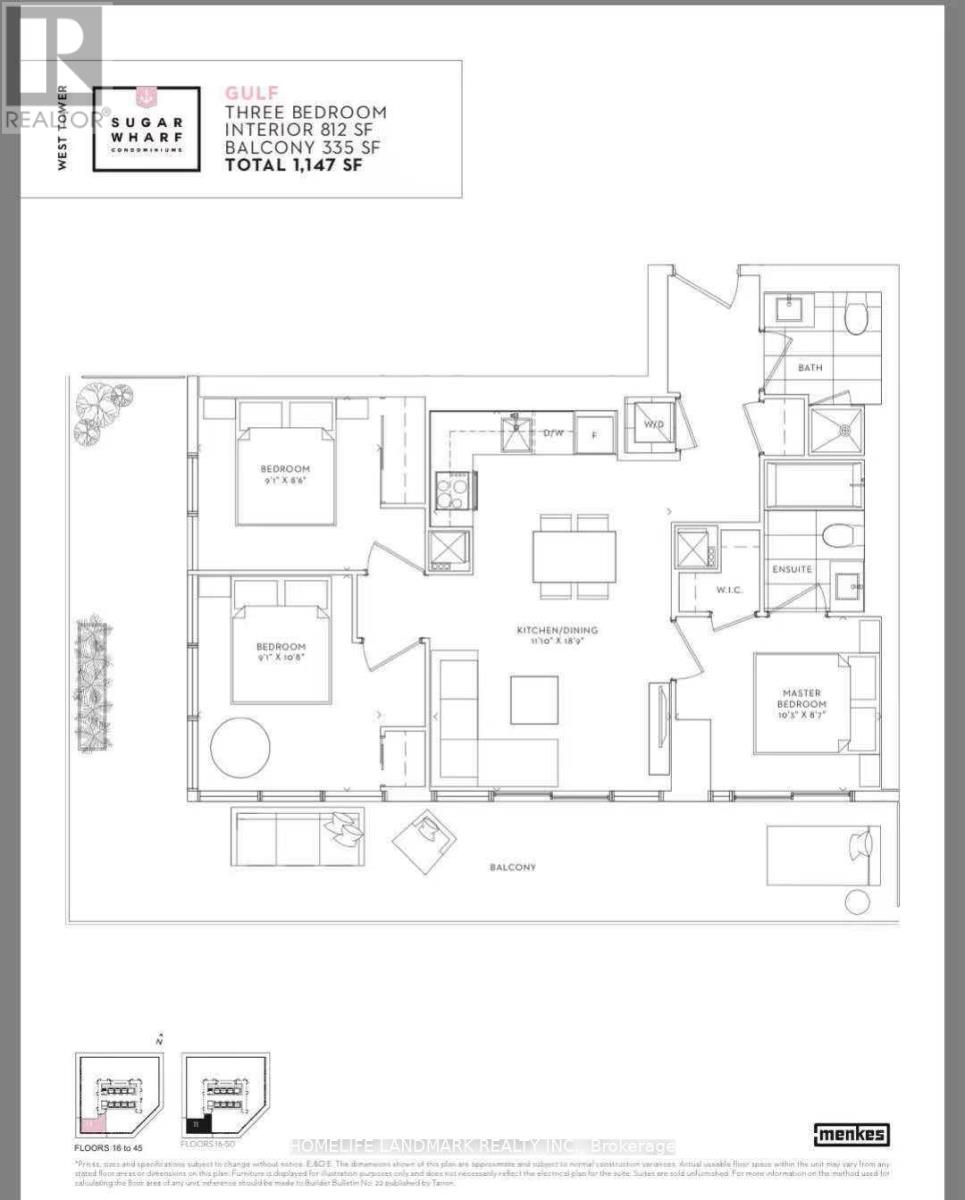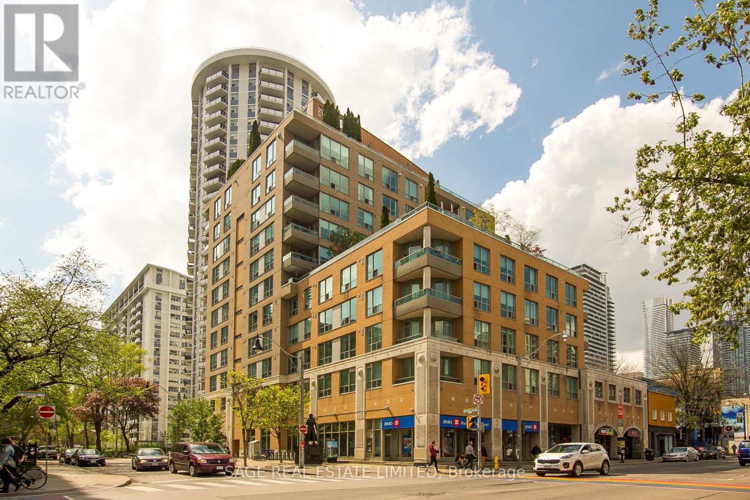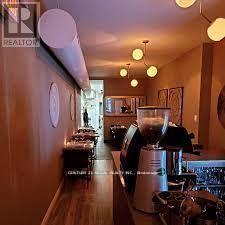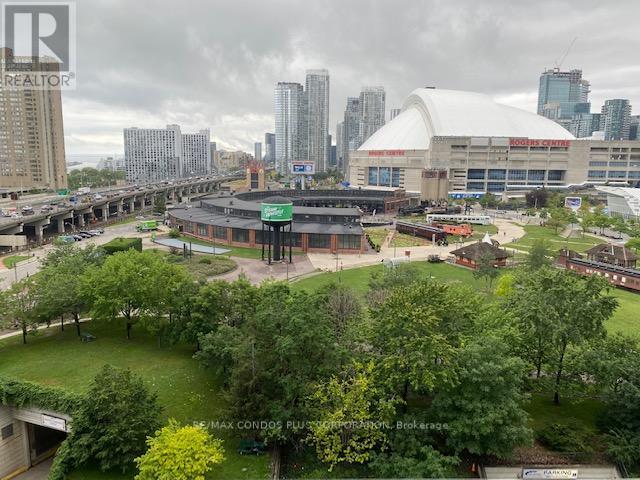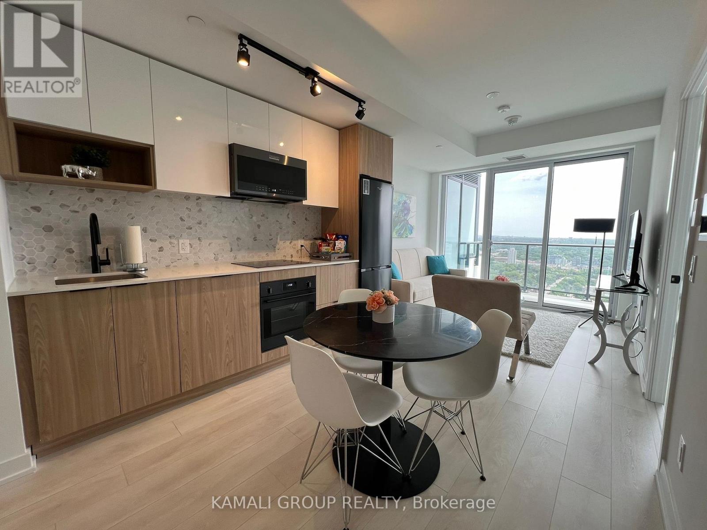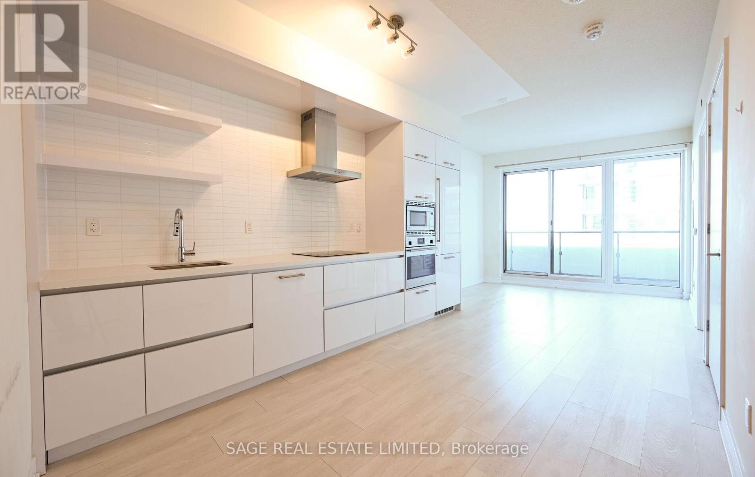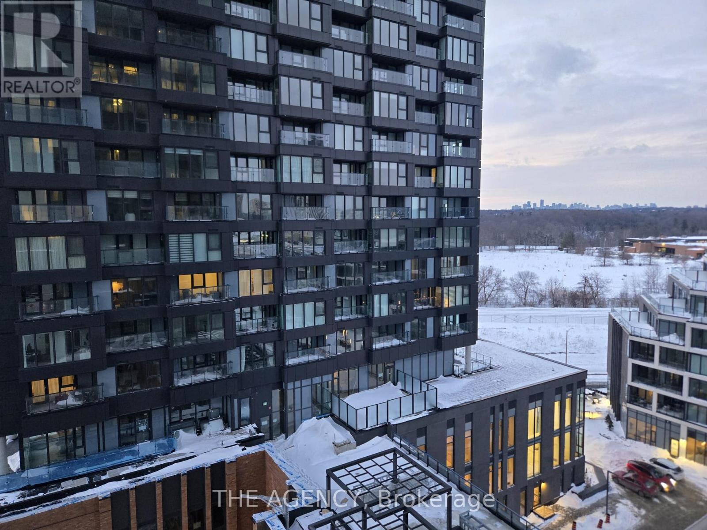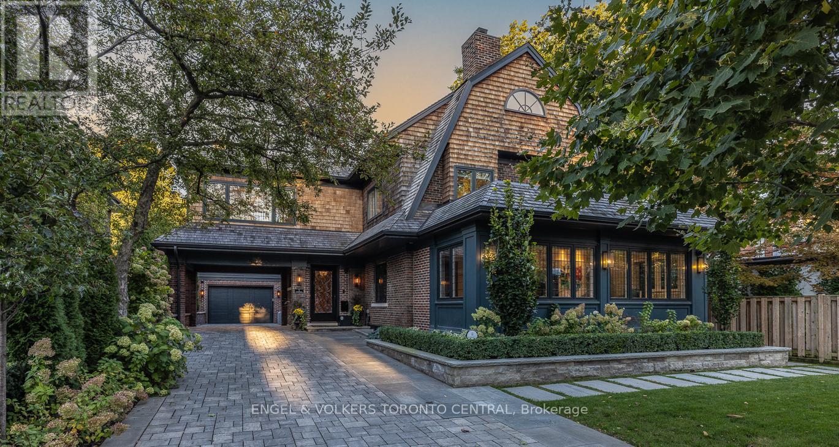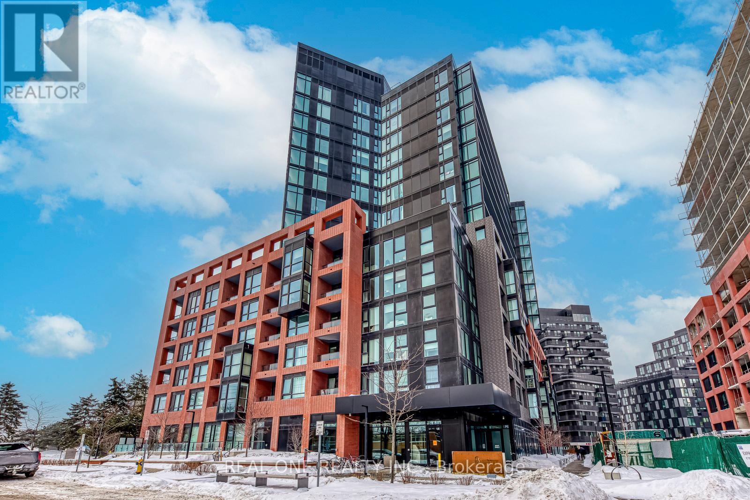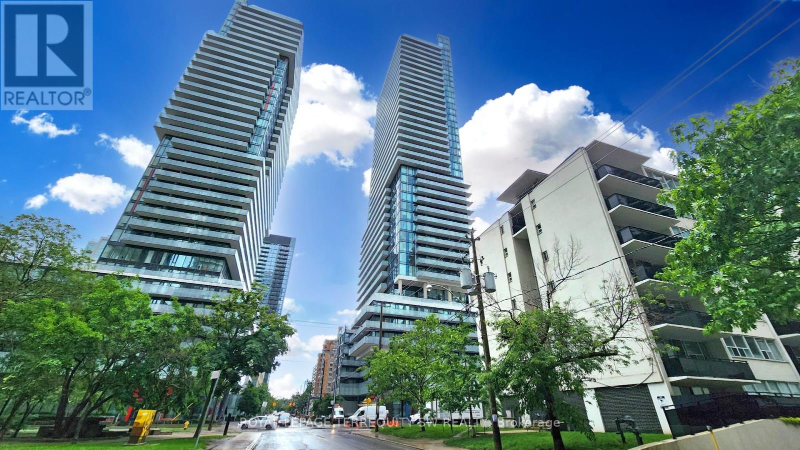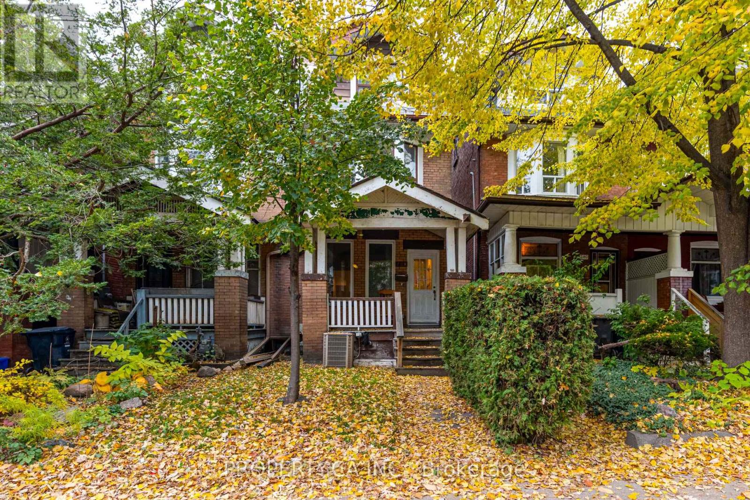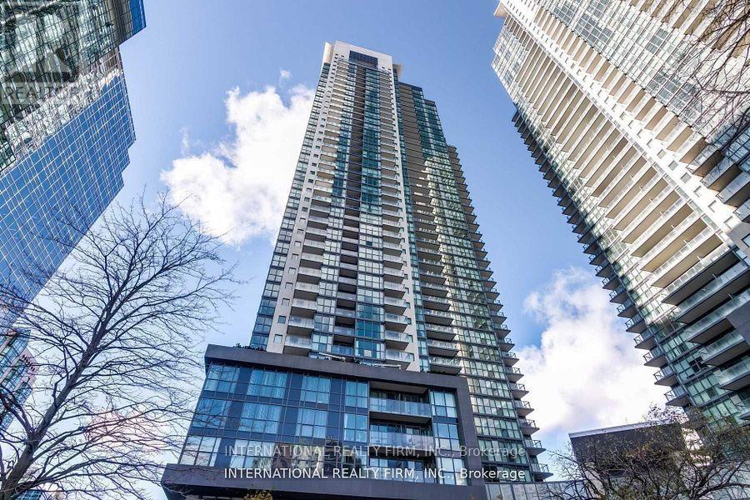2311 - 55 Cooper Street
Toronto, Ontario
Live at Sugar Wharf, Toronto's premier waterfront community. This well-designed 3-bedroom, 2-bath suite offers 812 sq ft of interior living space plus balcony with spacious southwest exposure, providing stunning views of the lake and city skyline. Bright and airy with large windows throughout, the suite captures the essence of lakeside city living. The modern kitchen features sleek cabinetry, integrated appliances, and a streamlined contemporary design. The primary bedroom includes a walk-in closet and private ensuite Enjoy unbeatable walkability to George Brown College, parks, Harbourfront, St. Lawrence Market, Union Station, CN Tower, and the Financial District. Steps to Sugar Beach, Farm Boy, Loblaws, LCBO, and a wide selection of shops and restaurants. Direct access to the future PATH network and an on-site school. Minutes to Gardiner Expressway and QEW. (id:60365)
213 - 70 Alexander Street
Toronto, Ontario
Attention first time buyers, renovators & those looking to create their perfect starter home! Unit 213 at the Alexus is a blank canvas for you to put your own spin on a fantastic condo inthe city with a private 241 sqft terrace, 615sqft of interior space with a terrific floor plan and literal steps to Yonge subway, UofT, TMU, The Village and the flagship Loblaws in the historic Maple Leaf Gardens building. This quiet, boutique building is a true gem in a city full of poorly run large towers with small floor plans. Never wait for an elevator & enjoy the rooftop garden with hot tub and BBQ's. At just over $500/sqft this is priced to SELL and is a great opportunity to build some equity before it's too late. (id:60365)
1183 Dundas Street W
Toronto, Ontario
FULLY EQUIPPED RESTAURANT AND BAR LICENSED FOR 28 PLUS CAFE T.O. PATIO. WELL LOCATED JUST WEST OF OSSINGTON !! THIS ONE IS THE PERFECT DOT ON THE MAP FOR A VARIETY OF DIFFERENT HOSPITLITY USES. NEW EXHAUST SYSTEM WITH FIRE SUPRESSION * 3-PHASE POWER - FULL KITCHEN (id:60365)
1217 - 25 Lower Simcoe Street
Toronto, Ontario
Infinity Condos! Bright & Functional Split Plan 2Bedroom/2Bathroom Suite (804 Sq ft+Balcony), Incredible & Unobstructed West Views From All Rooms, Looking At C.N Tower, Roundhouse Park and Partial Lake Views. Modern Kitchen Wt S/S Appliances, Granite Counter Tops with Ample Storage; Laminate Floor (No Carpet); Floor To Ceiling Windows, Good Size Balcony Over looking Roundhouse Park, 2 Walk/In Closets. 1 Oversized Parking & 1 Locker Included. Enjoy Waterfront Living, Steps To Parks (Roundhouse Park, Love Park, HTO Park), Boardwalk, Martin Goodman Trail/Bike Path, Beaches, Harbourfront Centre of Art & Performances, Variety Of Outdoor Activities, Restaurants & Cafes, Super Markets, Pharmacies, W/I Clinic, Banks, Food Crt, Ferry Terminal to Visit Toronto Island, Scotia Arena, Rogers Centre, CN Tower, Ripley's Aquarium, SouthCore Financial (Amazon, IBM, Microsoft,...) & Financial District via Underground "Path", Streetcar T.T.C. to Union Station, Entertainment District, Vibrant King W., Downtown Shopping, Dining, Theatres. Easy Access To Highways, Billy Bishop City Airport + More! Enjoy the Lifestyle! (id:60365)
3613 - 5 Defries Street
Toronto, Ontario
Furnished 1+1 Bedroom Apartment With Unobstructed South Views Of the Lake & Skyline! Includes Locker + Hi-Speed Internet! 2024-Built With Luxurious Features Including Keyless Entry, Smart Home System, Soaring 9-foot Smooth Ceilings and Wide Plank Laminate Flooring. Modern Linear Kitchen With Built-In Appliances & Quartz Countertop. Open Concept Living Room With Walkout To Large Balcony, Luxury 3 Pc Bathroom. Separate Den Can Be Used As 2nd Bedroom. Private Ensuite Washer & Dryer. Amenities Include Rooftop Patio, Pool, Large Terrace, Yoga Studio, Fitness Centre, Guest Suites, Pet Spa, Steps To TTC Streetcar, Distillery District, Shopping At Toronto Eaton Centre, DVP & Gardiner Expressway. 93 Walk Score, 93 Transit Score, 96 Bike Score! (id:60365)
3604 - 2221 Yonge Street
Toronto, Ontario
City Living. Calming View. A thoughtfully arranged and accessible 1 bedroom suite with clean, modern finishes and views of Lake Ontario to enjoy from the generous balcony. Built-in appliances offer a sleek kitchen ready for your next home chef dinner. The primary bedroom has large south-facing windows with fantastic morning views and a double closet with ample clothing storage. Light coloured finishes and blonde laminate flooring help bring a calm, serene feel that offers a perfect reprieve from the hustle, bustle and extreme convenience of being at the literal heart of Yonge & Eglinton. With a 99 Walk Score there is no shortage of things to do. Trendy boutiques and everyday box stores, an incredible mix of foodie favourites, grocery options, and even Eglinton Park-with its multipurpose sports complexes, tennis courts, soccer fields, skating rinks and more-are all just steps from your front door. A 92 Transit Score ensures the rest of Toronto is always within easy reach. Residents of 2221 Yonge enjoy state-of-the-art amenities, including a striking and welcoming lobby, fully equipped fitness centre, concierge, bike storage, and a rooftop party room complete with not one, but three hot tubs. Rounding out the offering, this suite includes a highly coveted parking space along with a locker conveniently located on the same level. (id:60365)
905 - 1 Quarrington Lane
Toronto, Ontario
Located in the heart of the Crosstown community, this stunning 1-bedroom, 1-bathroom condo offering elevated city and skyline views in one of Toronto's fastest-growing neighbourhoods. Surrounded by new development, transit, shopping, and green spaces, this location delivers the perfect blend of urban convenience and everyday comfort. The suite features a modern open-concept layout with floor-to-ceiling windows that flood the space with natural light. The contemporary kitchen is equipped with premium integrated Miele appliances, sleek cabinetry, quartz countertops, and stylish finishes throughout. The spacious bedroom offers generous closet space, while the well-appointed bathroom showcases clean, modern design. Access to the Eglinton Crosstown LRT, TTC, DVP, and Highways 401/404 makes commuting effortless. Just minutes to CF Shops at Don Mills, grocery stores, restaurants, parks, trails, schools, Sunnybrook Hospital, and more-this is urban living at its best. (id:60365)
1 Bryce Avenue
Toronto, Ontario
Welcome to One Bryce Avenue - a four-bedroom residence where classic elegance harmonizes with modern sophistication. Completely rebuilt from the studs up, this exquisite home unites timeless architectural charm with refined finishes and thoughtful design. The main level features a sun-filled living room with fireplace, recessed lighting, and walkout to the deck. The entertainment-sized dining room with wainscotting and pocket doors flows seamlessly into both the living area and gourmet chef's kitchen, appointed with bespoke cabinetry, premium appliances, and a generous island ideal for gatherings. A distinguished main-floor office with wall-to-wall windows offers a bright, inspiring workspace, while the adjoining family room with rich custom wood paneling and a fireplace creates a warm and inviting setting for relaxed evenings. Every room exudes understated luxury, accentuated by detailed millwork, coffered ceilings, and designer lighting. Upstairs, the serene primary suite offers a spa-inspired ensuite and walk-in closet, while the spacious second bedroom also includes its own ensuite bath. A sunlit office with built-ins and wall-to-wall windows provides a flexible retreat for work or reading. The third floor presents two additional bedrooms bathed in natural light beneath a striking skylight-perfect for family or guests. The finished lower level extends the living space with a professional-grade gym, relaxing sauna, temperature-controlled wine cellar, and ample storage. Even the garage reflects the home's craftsmanship, featuring custom shelving and organizational systems. Set on a quiet, tree-lined street, One Bryce Avenue will stand the test of time - a home where every element has been beautifully reimagined and lovingly restored. (id:60365)
1012 - 8 Tippett Road
Toronto, Ontario
5 Elite Picks! Here Are 5 Reasons to Make This Condo Your Own: 1. Spectacular Upgraded 777 Sq.Ft. Corner Suite in Prestigious Express Condos Boasting 2 Bedrooms & 2 Baths Plus Stunning 352 Sq.Ft. Wrap-Around Balcony! 2. Bright & Beautiful Open Concept Kitchen, Dining & Living Area Featuring Modern Dual-Tone Cabinetry, Convenient Island, Quartz Countertops, Stylish Backsplash, Expansive Windows & Walk-Out to the Wrap-Around Balcony with Excellent Bonus Living Space & Beautiful SW Views! 3. Generous Primary Bedroom with Huge Windows, W/I Closet & 4pc Ensuite! 4. Good-Sized 2nd Bedroom with Large Windows, Plus 3pc Main Bath & Convenient Ensuite Laundry Complete This Suite! 5. Fantastic Building Amenities Including Bright & Spacious Lounge Area, Fitness Centre, Party/Meeting Room, Rooftop Patio Area, Visitor Parking & More! All This & More! Includes 1 Underground Parking Space. LOCATION! LOCATION! LOCATION... Wonderful Clanton Park Location with Quick Subway Access and Just Minutes from Yorkdale Shopping Centre, Big Box Shopping, Downsview Park, Schools, Parks, Restaurants, Entertainment & Many More Amenities... Plus Quick 401 Access! (id:60365)
2201 - 161 Roehampton Avenue
Toronto, Ontario
Bright and thoughtfully designed 1-bedroom plus den suite with clear west-facing views, offering 584 sq. ft. of well-planned interior living space plus a 121 sq. ft. private balcony. This modern residence features an open-concept layout with upgraded 9-foot high smooth ceilings with floor to ceiling windows accented with solar blinds that fill the suite with natural light throughout the day. Upgrades include wide-plank laminate flooring, contemporary lighting, and a sleek European inspired kitchen with quartz countertops, integrated appliances, and a modern tile backsplash. The versatile den is ideal for a home office, study, or reading nook. A locker is included for additional storage as well! Residents enjoy an exceptional collection of amenities, including 24-hour concierge, fully equipped fitness centre, sauna, outdoor lap pool, hot tub, golf simulator, party room, guest suites, BBQ terrace, and more. Unbeatable Yonge & Eglinton location-steps to the subway, TTC, shopping, dining, parks, library, and cinemas. Ideal for a single professional or couple seeking comfort, convenience, and style. Flexible move-in available. (id:60365)
Main - 238 Saint Clarens Avenue
Toronto, Ontario
Welcome to this renovated one-bedroom main unit in the heart of Toronto's West End. Bright and spacious, this beautiful home offers a large bedroom, thoughtfully designed living & dining spaces, modern finishes throughout and private ensuite laundry. Natural light fills every room, creating a warm and inviting atmosphere. Enjoy direct access to the shared backyard, perfect for savouring morning coffee or a quiet evening outdoors. The home is tucked away on a peaceful residential street, yet just steps from Dufferin Mall, Brockton Village, Little Portugal, and several local parks. You'll love being close to everything you need, from groceries and restaurants to cafes and transit. Ideal for a single professional or couple seeking a fresh, modern space in a quiet, connected part of the city. (id:60365)
2111 - 5162 Yonge Street
Toronto, Ontario
Fully Furnished Unit With Everything Necessary Including Cutlery, Pots And Pans , Just Take Your Clothes And Move In! Best Location! North York City Centre - Luxurious & Prestige Menkes Gibson Square (South). Upscale & Spacious & Bright Suite On A High Floor! 588 Sq Ft Plus Spacious Balcony! Direct Access To Subway! Modern Kitchen W/ Granite Counter-Top, Laminate Floors! Floor To Ceiling Windows!All Imaginable Facilities Swimming Pool & Gym! Direct Access To Shopping, Cinema, Library, City Hall, Restaurants! (id:60365)

