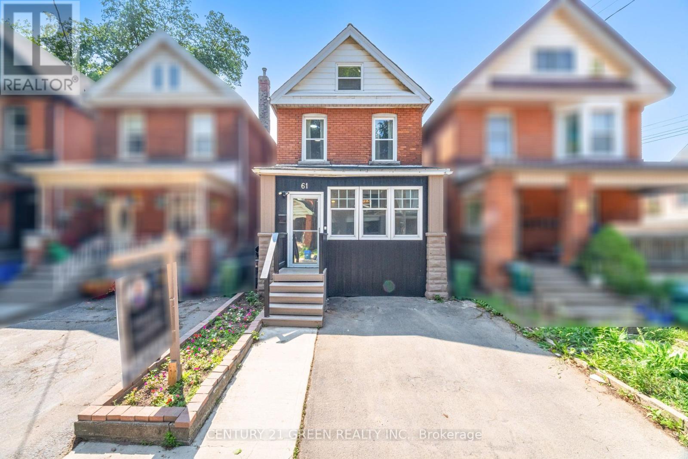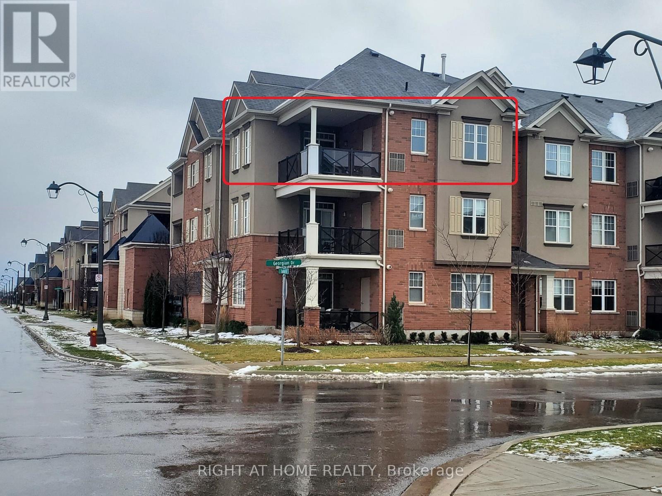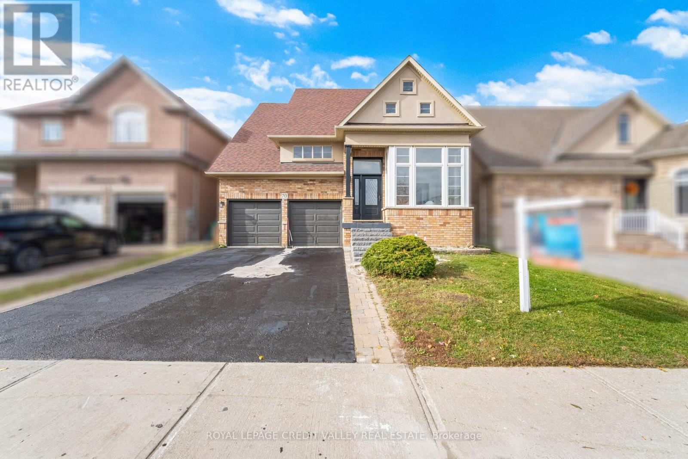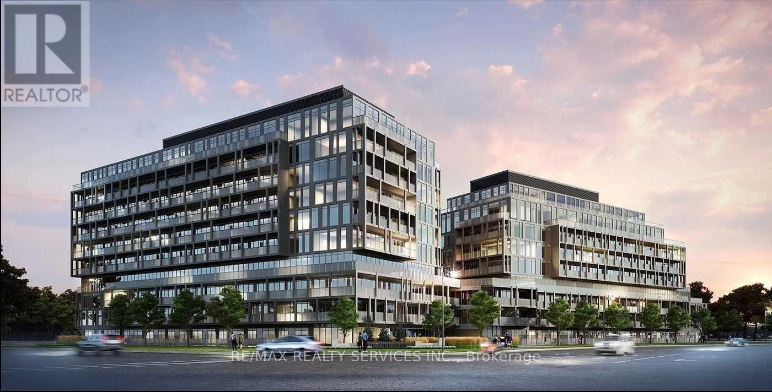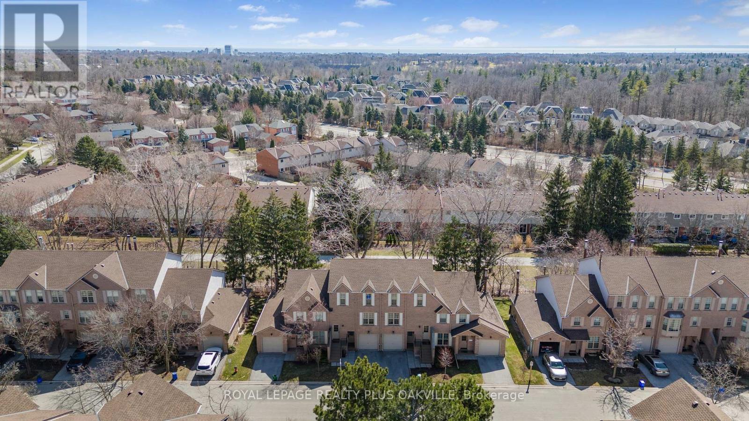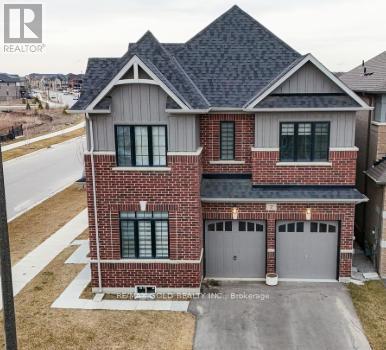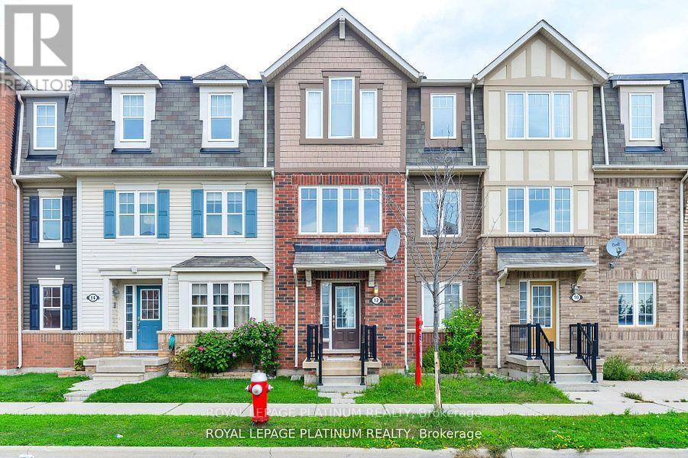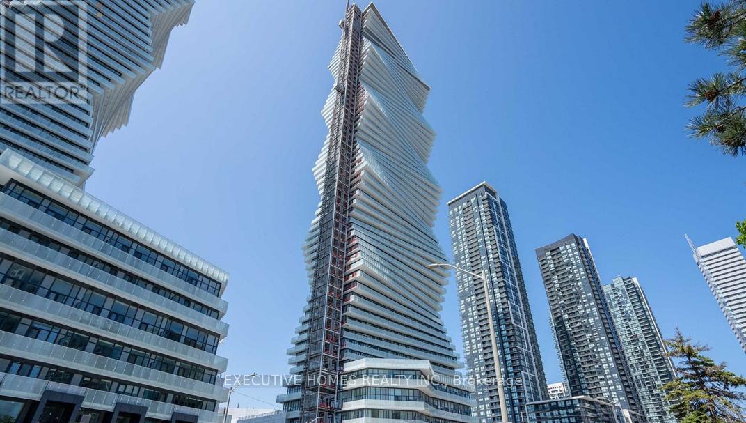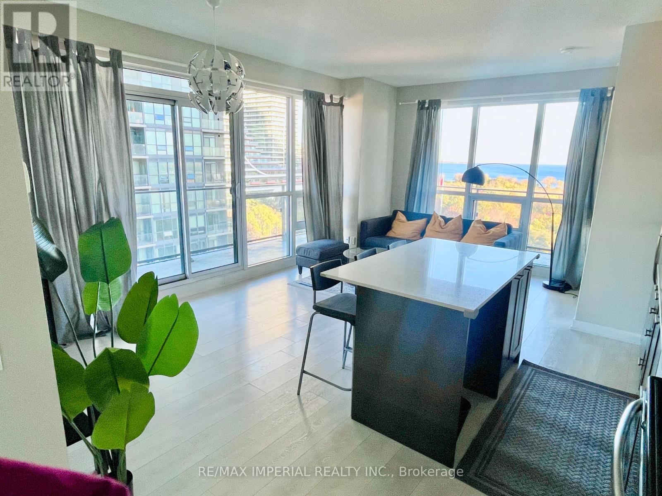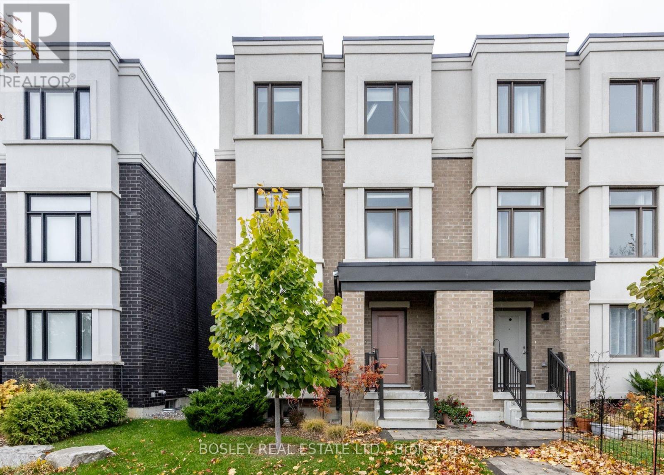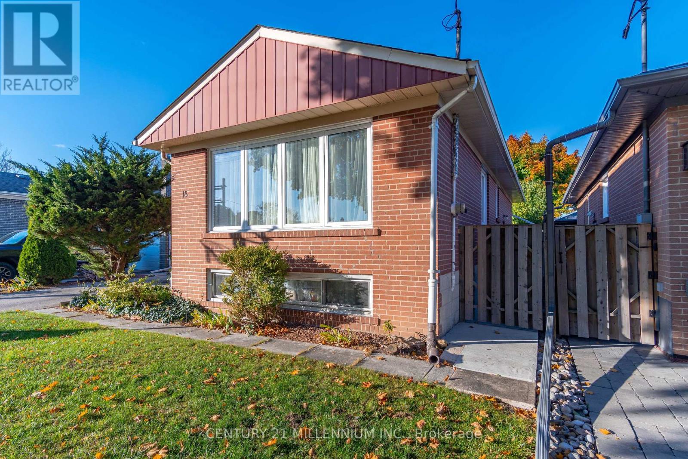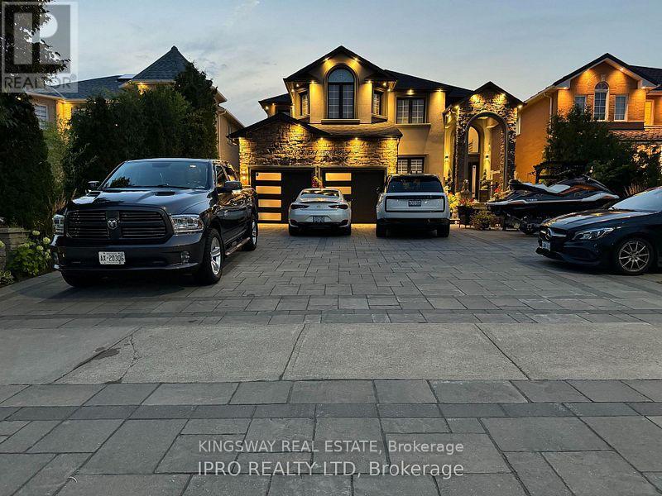61 Stirton Street
Hamilton, Ontario
Incredible Opportunity to Own This Stunning, Fully Renovated 3-Bedroom, 2-Bathroom Detached Victorian Style Double Bricked Home in the Heart of Hamilton! This beautiful home has undergone nearly $100K in upgrades, making it a true gem. Features include:-9 Foot Ceiling on main floor, Freshly painted throughout (2025), It features an open-concept kitchen with a modern island, stylish valance lighting, and a new quartz countertop and backsplash (2025). The kitchen opens up to a private, fenced backyard, perfect for outdoor entertaining, The backyard has also been regraded with new exposed concrete and stamped borders (2023), LED Pot Lights (2025) and Second Floor Laundry (2024). The main and second floors are enhanced with durable, waterproof laminate flooring (2025), Enclosed front porch adds valuable living space, Brand new Red Oak stairs (2025), Finished attic to add additional living space for all uses (2024), One parking spot outfront so you don't have to worry about parking and New roof shingles (2023). A new central A/C unit (2022), A new gas furnace (2023), Full interior waterproofing with a lifetime warranty (2022), The North and East exterior wall has also been waterproofed (2022), New windows inmost of the house, Lead pipes removal done in 2021 so you can rest easy knowing there are no lead pipes in this home, unlike many others in Hamilton. Floor to ceiling height mirror closet doors in master bedroom (2024). (id:60365)
#301 - 272 Georgian Drive
Oakville, Ontario
Move right in to this fully furnished 2-bedroom, 2-bathroom corner suite - perfectly located in the heart of Uptown Core Oakville! This top-floor corner unit offers 9 ft ceilings, brand new engineered hardwood throughout, and an open-concept design that's bright and welcoming. Cook and entertain in style with quartz countertops, then relax on your private balcony (yes, BBQs allowed!). You'll love the convenience of ensuite laundry, ample storage, and two parking spaces - one in the garage and one on the driveway. All within walking distance to shops, restaurants, parks, and public transit. (id:60365)
70 Blue Diamond Drive
Brampton, Ontario
Welcome to Luxury at 70 Blue Diamond Drive. Having totally 3906 sq ft of living space. (2,633 sq ft above ground & 1273 sq ft basement). This fully renovated 4+2 bedroom home is situated in the Lake of Dreams Community, 1-minute walk from park and 2 minutes' walk from the lake with jogging ring. (Check drone video). This beautiful home with four car driveway parking and two-garage parking has a lot size of 42 feet frontage and 109 feet depth. Step onto brand new natural black stones to enter a warm foyer with 2 ft. x 2ft marble tiles. The open concept living/ dining (flooring polished) has lots of light and leads to the kitchen and breakfast area with all new cabinets. Pot lights enhances the ambience of the kitchen. Breakfast area leads to a big backyard and a freshly painted huge deck great for entertaining your family and friends. Good sized Family room with gas fireplace and overlooks the kitchen. The upper floor has 4 bedrooms with all having ample closet space and lots of light. The master bedroom has a spacious sit out and a custom washroom to die for (check photos). Lots of storage space. The basement has 2 bedrooms and a separate entrance. (id:60365)
B708 - 3200 Dakota Common Road
Burlington, Ontario
1 + Den Unit With 725 Sqft Of Total Space (609 Sqft Interior + 116 Sqft Balcony). This Beautiful Unit Comes With 9Ft Ceilings, Modern Finishes, S/S Appliances, Quartz Counters, Laminate Floors, In-Suite Stacked Washer & Dryer, And Fibre Optic Internet. Resort-Style Amenities Includes Pool & Lounge Area, Bbq, Sauna & Steam, Fitness, And Party Room. Nearby Shopping, Transit, And Restaurants. (id:60365)
34 - 2272 Mowat Avenue
Oakville, Ontario
Incredible Value!!! Just renovated & move in ready Stunning 3-Bedroom Townhome in a family-friendly enclave of River Oaks. This beautifully renovated 3-bedroom condo townhome is tucked away in one of the best locations in the complex backing directly onto wooded trails and 16-Mile Creeks endless walking and biking paths. Inside, you'll find top-to-bottom renovations (2025) Light-filled kitchen boasting white cabinetry, sleek quartz countertops, stainless steel appliances, classic subway tile backsplash, and brand-new hardwood flooring. The open concept living and dining area features smooth ceilings, LED pot lights, and large windows that flood the space with natural light the modern, updated powder room completes the main floor. Upstairs, retreat to a spacious primary bedroom with custom closet organizers, plus two additional bedrooms and a brand-new 4-piece bathroom (2025) perfect for families. Downstairs, enjoy a fully finished lower level with a cozy family room, walkout to a private patio, and direct access to the trails. This level also includes a renovated laundry room, mudroom bench, LED lighting, smooth ceilings, and inside access to the garage blending comfort and convenience. Freshly painted throughout and part of a meticulously maintained, child-friendly complex with mature trees, manicured gardens, and condo fees that include roof, windows, and doors offering incredible long-term value. Unbeatable location: Top-rated schools, parks with splash pads, River Oaks Rec Centre, Oakville Trafalgar Hospital, shopping, and major highways are all just minutes away. This home checks all the boxes and then some. Immediate possession available just unpack and start living the River Oaks lifestyle. Whether you're upsizing, downsizing, or buying your first home, don't wait. Schedule your private showing. (id:60365)
2 Madawaska Road
Caledon, Ontario
Welcome to 2 Madawaska Rd, Caledon - an exceptional, one-of-a-kind corner residence that perfectly blends elegance, comfort, and modern design!Situated on a premium irregular corner lot backing onto serene green space, this stunning 4-bedroom, 5-bathroom home offers a lifestyle of sophistication and tranquility. From the moment you step inside, you'll be greeted by an abundance of natural light and a thoughtfully designed open-concept layout that radiates warmth and style.The main floor boasts 9-ft ceilings and gleaming hardwood floors that flow seamlessly through the dining and great rooms, creating an inviting atmosphere for family living and entertaining. The spacious great room is centered around a charming fireplace, while the dedicated main-floor den provides the ideal space for a home office or study.The chef-inspired kitchen is a true showpiece, featuring high-end stainless steel appliances, elegant cabinetry, and a generous island perfect for casual dining and gatherings. Every detail has been meticulously designed to balance functionality and luxury.Upstairs, you'll find four large bedrooms, each with its own ensuite bathroom-a rare and highly desirable feature. The primary suite is a luxurious retreat with a large walk-in closet and a spa-like ensuite showcasing a freestanding soaking tub, glass-enclosed shower, and modern finishes that evoke a sense of serenity and relaxation. The additional bedrooms are bright and spacious, offering ample closet space and large windows that fill each room with natural light.The exterior impresses with its elegant architecture and professionally landscaped surroundings, while the backyard's green space backdrop ensures privacy and picturesque views year-round. Recently, the seller has upgraded the main floor with modern pot lights, replacing the standard light fixtures for a sleek, contemporary look. Experience luxury, functionality, and timeless elegance at 2 Madawaska Rd - a home that truly stands apart. (id:60365)
12 Ganton Heights
Brampton, Ontario
Executive Three Level Town Home In Brampton West! 1931 Square Feet! 1 Minute Walk Go Station , Walk-Out To Balcony From Kitchen, Family Rm Off Kitchen Open Concept, Finished Main Floor Basement With 1 Bedroom & Four Piece Ensuite, Steps To Go Train, Buses, Shopping, Recreation, School, Lots Spent On Upgrades, Main Floor Laundry Double Car Garage, Great Floor Plan. (id:60365)
2312 - 3883 Quartz Road N
Mississauga, Ontario
This unit come with 2 Full Modern Washrooms, Both with Showers! Suite Includes a Walk Out To Enjoy Private Balcony, 1 Parking . Welcome to the most awaited MCITY. This iconic building is for you to stay. This Luxurious Condo Cross from Sq1 , Breathtaking Views of Mississauga, Sq 1 and Celebration Square. Modern Kitchen W/ High-Quality Cabinets & Quartz countertops. Its A Dream Turned To Reality. (id:60365)
1201 - 2212 Lake Shore Boulevard W
Toronto, Ontario
Gorgeous corner unit with over 800 sqf of living space and a massive wrap-around balcony overlooking Lake Ontario and Humber Bay Park. Unobstructed panoramic water views. Inside features an open-concept layout with 9-foot ceilings with plenty of light in every room. Step outside to find Metro, Shoppers, restaurants, banks, and the TTC right at your doorstep. Enjoy amazing building amenities like an indoor pool, gym, sauna, library, party lounge, game room and much more. With one parking and locker included, this is your chance to own a piece of this vibrant, sought-after neighborhood. (id:60365)
1818 Mitoff Place
Mississauga, Ontario
Stunning Semi-Detached Home In Rockwood Village! Over 2000 sqft of total living space across four levels. This executive-style freehold home blends relaxed sophistication with thoughtful design. The main level features a mudroom-style foyer with ample space and storage for all your gear. A rarely offered, optional floor plan showcases an extra-large chef's kitchen with quartz counters, stainless steel appliances, and an oversized island. Perfectly positioned between the dining and living rooms, this space is truly the heart of the home-offering a natural gathering place for family and friends, ideal for entertaining, supervising homework, and everyday living. The spacious living and dining areas feature 9ft ceilings and abundant natural light. Upstairs, the primary retreat offers a walk-in closet and a luxe ensuite with a glass shower and double quartz vanity. Well appointed second and third bedrooms provide comfort and flexibility. The ground-level fourth bedroom, complete with a 3pc ensuite and walk-out to Audubon Blvd, is currently used as a main floor office, an ideal setup for a home based business. Additional highlights include four bathrooms, hardwood floors throughout, a single car garage plus driveway parking. This beautifully maintained home with numerous upgrades offers exceptional style, function, and convenience in one of Mississauga's most desirable communities. (id:60365)
18 Margrath Place
Toronto, Ontario
Lower level one bedroom apartment in a quiet neighbourhood, separate entrance. Open concept living/dining. One large bedroom with closet and a 3-piece washroom with window. Storage space under the stairs. Close to hwys and transit. Bus station to and from Kipling Subway. Rent includes hydro, water, and gas. Fully furnished. Can also be rented unfurnished. One parking space. Laundry shared with owner. (id:60365)
923 Bristol Road W
Mississauga, Ontario
Welcome To this Luxury In Prestigious Bristol community area. Price to sell, Upscale; totally upgraded , Situated on Premium lot, This home truly offers the ultimate in luxury living. Over 4400 sq ft of living space., Magnificent elevation flooding the interiors. natural light throughout. Open Concept layout featuring 10 Ft Ceilings on Main Flr, 9 Ft Ceilings on 2nd Flr. Premium 7.5 inch Engineered Hardwood Floors Throughout the House & Large porcelain Tiles on Main Flr, 3 fireplaces, . Entrance to open foyer greets you , leading to spacious Living and dinning rooms, ideal for both relaxation and entertainment. The heart of the home lies in the brand-new, custom-designed chef's kitchen, Equipped with brand-new high-end built-in integrated appliances. Family room with windows and built in cabinets. The breakfast area open to a large deck to extend the living space, The luxury lower level offers even more relaxation and entertainment with a luxury new built-in entertaining backyard with fish pond, Its your own resort in the heart of the city, bedroom, Electric Fireplace, 5pc bathroom and walk-up access to the backyard, This home truly offers the ultimate in luxury living, Convenient location nearby schools, shopping centers, and hospital, transportation and more. All house decorations, Back yard tents and furniture plus decorations excluded from sale (id:60365)

