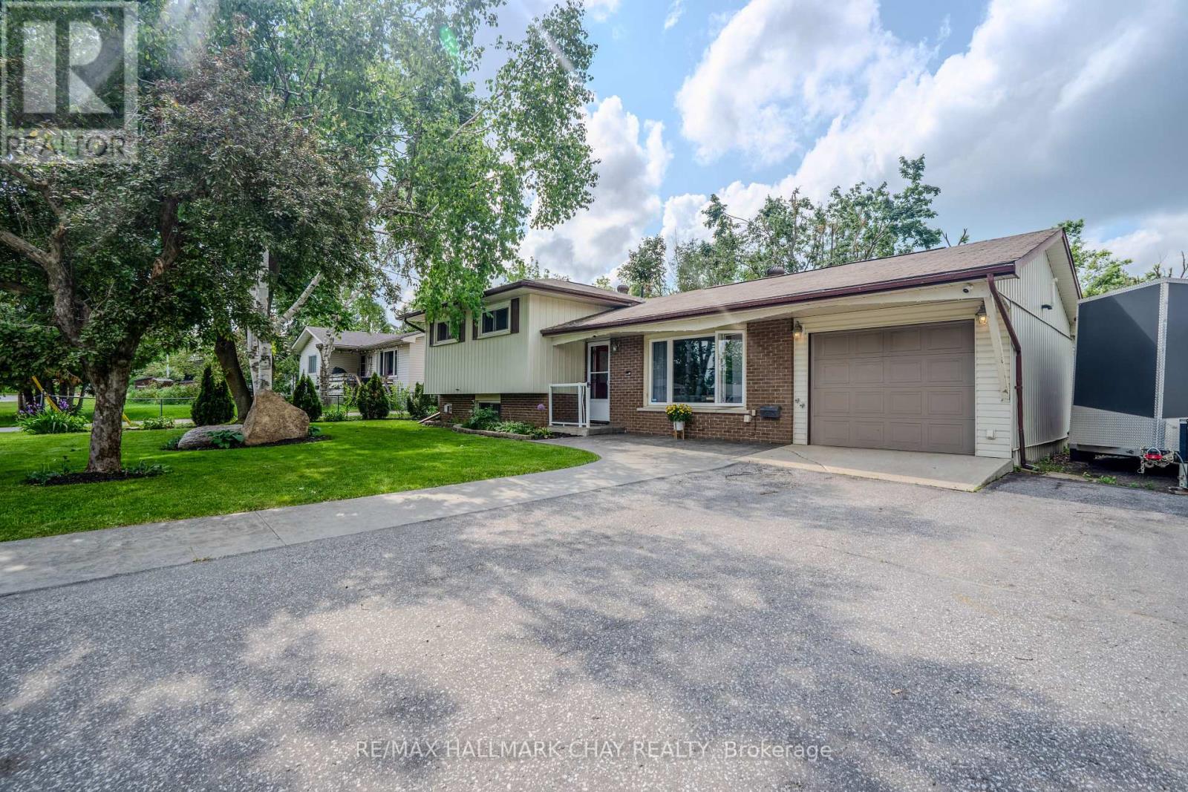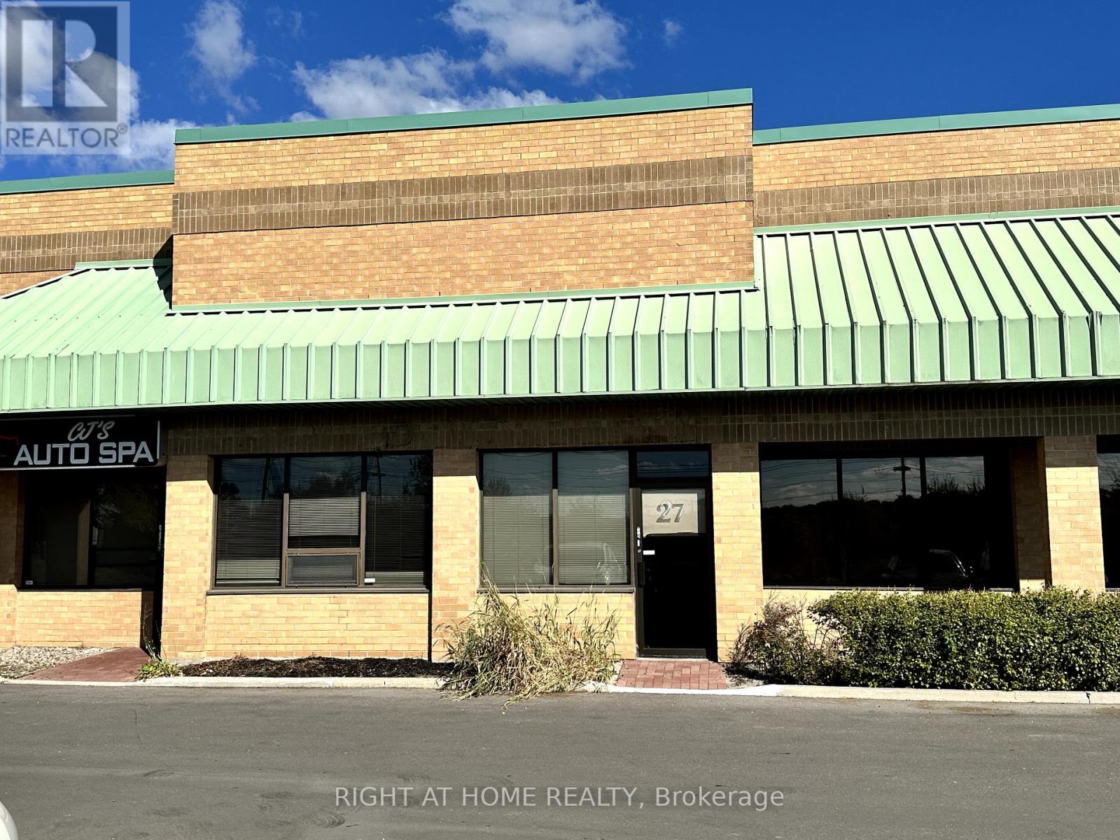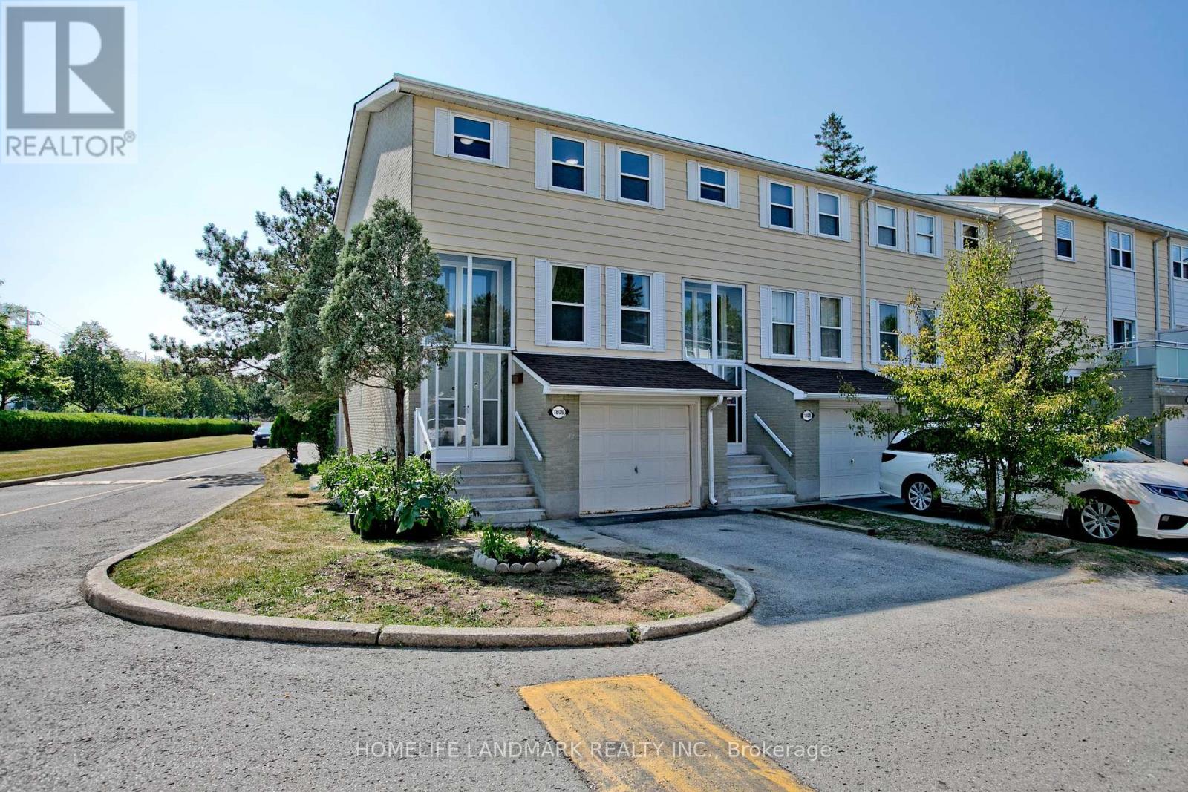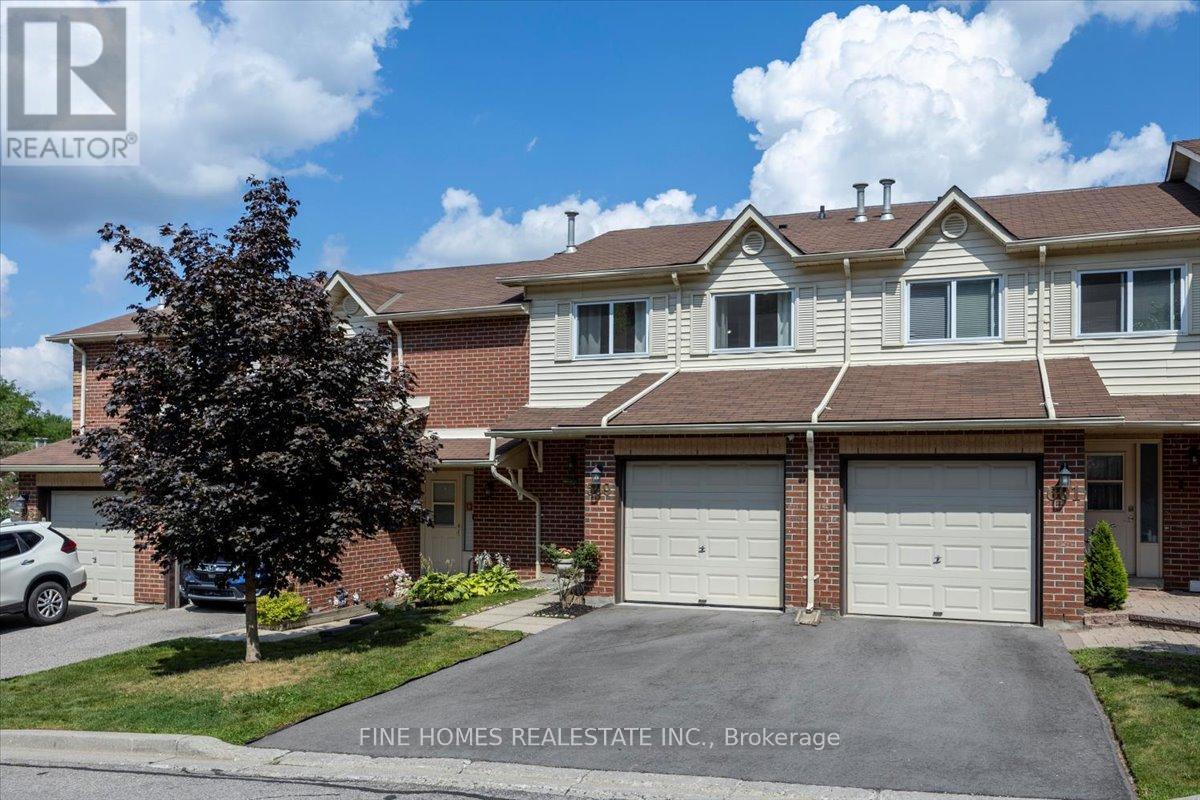2 Wallis Street
Oro-Medonte, Ontario
Welcome to this beautifully maintained 3-bedroom, 1.5-bath, 1,724 sqft sidesplit that blends comfort, style, and functionality in one inviting package. From the moment you arrive, you'll be impressed by the amazing curb appeal and welcoming atmosphere. The upper floor features three generously sized bedrooms and a 4-piece bathroom, offering privacy and comfort for the whole family. On the main floor, you'll find a fully equipped kitchen, a bright living room with a bay window, and hardwood flooring throughout. A unique flex space with new vinyl flooring currently used as a dining room offers endless possibilities: create a main floor bedroom, home office, or hobby room, with direct access to the backyard. The lower level includes a 2-piece bath, ample storage, and a cozy, finished basement with new LED lighting complete with a gas fireplace perfect for movie nights or relaxing with loved ones. Outside, enjoy a massive fully fenced backyard designed for entertaining and relaxation, featuring a composite deck, gazebo, two storage sheds, and a custom-built wood-burning sauna (2024). For added convenience, the property boasts a heated attached garage with inside entry and an extra-large driveway with space for up to 5 vehicles perfect for families, guests, or recreational vehicles. And the location? Its unbeatable! Just a hop, skip, and a jump away from Warminster Elementary School, walking trails,12 minutes to Mount St. Louis and only minutes to all amenities in nearby Orillia, including shopping, restaurants, healthcare, and more. This versatile home truly has it all: space, flexibility, outdoor living, and a prime location. Don't miss your chance to make it yours. (id:60365)
1104 - 33 Ellen Street
Barrie, Ontario
Paradise on the bay! Living is easy in this impressive condo, generously spacious bright front suite overlooking the beautiful Kempenfelt Bay with exciting water views from every room. This 2 Bed, 2 Bath Grand Cayman model with an 1,864 Sq Ft open concept floor plan includes many amazing upgrades. Stainless steel appliance, stone counters, custom cabinetry with pot drawers, crown molding, breakfast counter with seating and stunning lighting. Quality flooring, granite trimmed floors and custom ceramics. Custom built-in cabinets in the dining room, living room entertainment area, primary bedroom and laundry room. Enjoy the elegant great room, with crown molding, pot lights and features a walk-out to a large private covered balcony. The bedroom suites are located at either end of the living space for undisturbed privacy. The divine master suite presents a tray ceiling, custom feature wall, massive windows, walk-in closet with organizers and a bonus double closet. Relax in the 6-piece ensuite with a soaking tub, separate glass walk-in shower, double sinks, bidet. Guests will enjoy their stay in the elegant second bedroom steps to their private 4-piece bath. Lots of extra built-in storage. The locker downstairs on the 3rd floor is an extra large locker providing for loads of storage. The prestigious Nautica building is conveniently located within walking distance to downtown Barrie, the beach, marina, rowing & canoe club, yacht club, walking paths, bike trails and Go Station. You will also love the convenience of two indoor parking spots, bike & board storage available. Centrally located and provides perfect access to Toronto, Cottage Country and many ski resorts. The Nautica facilities provide an indoor pool, hot tub, sauna, and a large exercise room, as well as a large party room and guest suite. Many year-round social activities round out the community experience, there is always something special happening at the Nautica. (id:60365)
6 Rice Lane
Orillia, Ontario
Welcome to 6 Rice Lane, in Orillia's newest private, gated waterfront community. Phase 4 on beautiful Lake Simcoe. This brand new unit bungaloft features 3 bedrooms, plus media loft office, 2.5 baths, soaring 19 ft vaulted ceiling, a gorgeous upgraded kitchen with quartz countertops, attached garage + laundry and ample storage. Premium engineered hardwood floors throughout the main floor adds an elegant touch while ensuring durability and easy maintenance. Upstairs, you'll find a spacious open concept media loft offers protected parking and additional storage space in additional to the large unfinished basement. Conveniently located near the water, with amenities like .clubhouse, gym, party & theatre room, outdoor splash pool (id:60365)
27 - 17075 Leslie Street
Newmarket, Ontario
Position Your Business for Success in the Highly Sought After Newmarket Industrial Park, Featuring a Dynamic & Growing Business Community on High Exposure Leslie Street with Convenient Access to 404. Flexible & Functional Unit Includes 1435 Sqft Main Floor With Warehouse and 1143 Sqft Second Floor With 10ft Ceiling. Perfect For End User Or Investor. (id:60365)
204 - 7950 Bathurst Street
Vaughan, Ontario
2 bedroom, 2 bath Condo with massive wrap around Terrace (over a 1000 sqft of livable space including terrace) and rare split bedroom layout in the highly desirable Beverly Glen community. This corner unit-boasts a perfect layout flooded with natural sunlight from floor-to-ceiling windows. High-end finishes, integrated appliances. One Parking, One Locker included. Modern Open concept Kitchen with Centre Island. Access to top amenities including a fitness center, yoga studio, indoor basketball court, BBQ area, party room, meeting room. Located in a great school district. With easy access to public transit (YRT, TTC), Highway 7 and Highway 407 making it easy to get to downtown Toronto and across the GTA. Just 15 minutes to VMC subway station via rapid transit. Enjoy nearby parks, Promenade mall and all kinds of shopping near by. Plus Thornhill and Richmond Hill Golf Course. No Pets and No smokers. (id:60365)
52 Windsor Drive
Whitchurch-Stouffville, Ontario
Welcome to 52 Windsor Drive, nestled in the beautiful and prestigious community of Musselman's Lake. This charming bungalow offers breathtaking views that pour into the home, creating a serene, light-filled atmosphere. From your own private deck, enjoy stunning sunsets over Musselmans Lake. The completely open-concept main floor features a soaring cathedral ceiling, skylights, and seamless access to a spacious deck overlooking the picturesque surroundings. The finished lower level boasts a walkout to the large backyard with ample space for extra storage. Brand new 2025 hot water tank and furnace, paired with a smart Ecobee thermostat. This energy-efficient upgrade not only keeps the home cozy and cost effective but also allows for convenient temperature control right from your smartphone. Conveniently located in the backyard is a spacious 8x12 shed with hydro powered by an extension cord A perfect blend of function and convenience! This shed is ideal for storage, hobbies, or a backyard workshop. With hydro already installed, you'll have the power you need for tools, lighting, or even creating a cozy workspace. A great solution for anyone needing extra space without sacrificing style or functionality. A home not to be missed with captivating views to enjoy in every season! (id:60365)
1806 John Street
Markham, Ontario
A spacious and bright three-bedroom condo townhouse situated in the highly desirable neighbourhood of Bayview Fairway. Bright & Spacious with plenty of sunlight, generous living space, open concept dining room, a new modern kitchen with custom cabinetry, ample storage, granite countertops & backsplash and new stainless-steel appliances. Three bedrooms on the second level with a lovely new renovated fourpiece bathroom. The recreation room in lower level with two-piece bathroom, walkout to the backyard. maintenance-free living with snow removal, lawn care, exterior housework completed by the condo corporation; minutes to Hwy 404 & 407, walk distance to public transit, top ranking schools (Bayview Fairways Rank 1/3021 per Fraser Institute), library, community center and parks, must see! (id:60365)
404 - 121 Woodbridge Avenue
Vaughan, Ontario
Welcome to The Terraces of Woodbridge. This 1557 sqft 2 bedroom 2 bathroom suite offers a spacious layout with a split bedroom floor plan. The large primary has southern views, ample closet space with a full walk-in, double closet, and a 4pc bath with a soaker tub and separate shower. The second bedroom also has a walk-in closet and walk-out to the terrace. The kitchen offers an eat-in breakfast area, granite counters, ceramic backsplash and ample cupboard space. The generous living area has a gas fireplace. You'll enjoy more south-facing views from the large, private terrace with gas BBQ hookup. Located In The Heart of Market Lane. Perfectly situated near all the amenities you need, including grocery stores, pharmacies, coffee shops, and restaurants. Conveniently located between the Humber River, and Walking Trails. Close to transit or walk to everything! **EXTRAS** Luxurious, Building with Amenities; On-Site Management, Party/ Meeting Room, Fitness Centre w/ Change Rooms & Sauna, Visitor Parking, Guest Suite, Courtyard w/ Lush Gardens. (id:60365)
599 Gibney Crescent
Newmarket, Ontario
((Offers Anytime!)) Welcome to this sun-filled, move-in-ready 3-bedroom, 2-bathroom townhome with desirable east and west exposures, perfectly positioned on a quiet park-side lot surrounded by mature trees, scenic trails, and endless outdoor recreation.This beautifully updated home features a bright open-concept living/dining area, a modern eat-in kitchen, generously sized bedrooms with large new windows, and a finished walk-out basement offering extra living space and direct backyard access. The private garage boasts a brand-new floor and driveway, adding both style and function. Freshly painted throughout, this home is ready for you to move in and enjoy immediately.Enjoy peace of mind with a low condo fee (~$297) that covers maintenance and replacement of major exterior elements including roof, windows, doors, siding, eaves, soffits, downspouts, driveway, foundation, steps, patio stones, and landscaping offering exceptional value and minimal upkeep.Located in a friendly, community-oriented neighbourhood, just minutes from Hwy 400 & 404, Upper Canada Mall, GO Train & Bus, South lake Hospital, and everyday conveniences. Families will appreciate proximity to top-ranked schools, including Saint Nicholas Catholic School, Clearmeadow Public School, and Mulock Secondary School. Step outside to explore nearby parks, playgrounds, and walking trails.Perfect for families, professionals, retirees, and nature lovers seeking both comfort and convenience! (id:60365)
25 Tufo Avenue
Markham, Ontario
Welcome to 25 Tufo Avenue, where style meets charm in the heart of Markhams highly coveted, Euro-inspired Cathedral Town! This 4-bedroom, 3-bath beauty doesnt just check the boxes it adds a flourish with wainscotted walls, crown mouldings, and pot lights that make the main floor shine brighter than your future dinner parties. The open-concept layout flows seamlessly from the breakfast bar (perfect for morning espresso) to the family room, where a gas fireplace awaits your Netflix marathons. Upstairs, a bonus second-floor balcony gives you your own little slice of café culture without the airfare to Paris. Enjoy a large covered porch for summer people-watching, a fully fenced backyard for BBQ season, and a garage with direct entry for those its raining and I forgot my umbrella days. Need storage or a hobby space? The full unfinished basement is your blank canvashome gym, workshop, or just the place to hide the treadmill.Location perks? You're minutes from Highway 404, public transit, shops, and cafes, making commutes and coffee runs equally effortless. Cathedral Town is known for its European architecture, charming streetscapes, and community feelso youre not just renting a house, youre stepping into a lifestyle. This is one of those rare homes thats both impressive and inviting and its waiting for you. (id:60365)
30 Pepperell Crescent
Markham, Ontario
**Fully Renovated & Move-In Ready** Step into this stunning turn-key home, thoughtfully renovated from top to bottom to deliver the perfect blend of modern design, everyday comfort, and practical functionality. Nestled in a highly sought-after, family-friendly neighborhood, 30 Pepperell Crescent is the one you've been waiting for. Bright, open-concept layout ideal for both entertaining and relaxed family living. Brand new kitchen with sleek countertops, new cabinetry with soft close hinges, stylish backsplash, and durable porcelain tile flooring. Updated bathrooms showcasing modern vanities, chic fixtures, and clean finishes. New engineered hardwood flooring on the main level, pot lights throughout, and beautifully crafted oak stairs with upgraded railings. Smooth ceilings on main floor and basement. Fully finished basement with a separate entrance and a private bedroom with ensuite perfect as a rec room, guest suite, or home office. Fresh paint, new trim, and interior/exterior doors. Spacious backyard with plenty of room to relax, garden, or entertain outdoors Located close to top-rated schools, parks, shopping, and convenient transit options, this home combines style, space, and location in one package. Don't miss your opportunity to own this beautifully updated gem. Schedule your private showing today! (id:60365)
810 - 225 Commerce Street
Vaughan, Ontario
Be the first to call this brand-new 1-bedroom, 1-bathroom suite home. Experience luxury living at Festival Tower A, featuring unobstructed north-facing views in the heart of Vaughan Metropolitan Centre. Thoughtfully designed with zero wasted space, this suite offers 9-foot ceilings, wide-plank laminate wood flooring, and floor-to-ceiling windows that flood the space with natural light. The sleek, modern kitchen has custom cabinetry with a panelled refrigerator, pantry storage, quartz countertops, a porcelain slab backsplash, and integrated Energy Star appliances, including a ceramic cooktop, built-in wall oven, and built-in dishwasher. The open-concept layout flows effortlessly into a bright living area and a private balcony, perfect for relaxing or entertaining. The bedroom offers a generous closet and panoramic views, while the spa-inspired bathroom features a modern vanity and a deep soaker tub with tile surround. Additional conveniences include in-suite laundry and residents will soon enjoy access to world-class amenities, including a fitness centre with spin room, hot and cold plunge pools, sauna, screening room, games lounge, private dining rooms, an outdoor BBQ terrace, pet spa, 24-hour concierge, and more. All just steps to the VMC Subway Station and minutes to Highways 400 and 407, Costco, IKEA, Vaughan Mills, Cineplex, Canada's Wonderland, and an array of shops and restaurants (id:60365)













