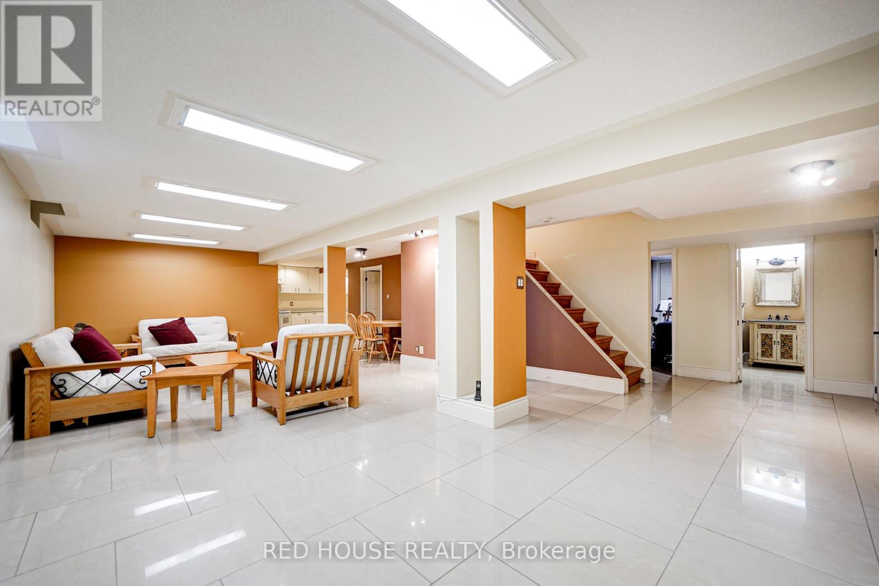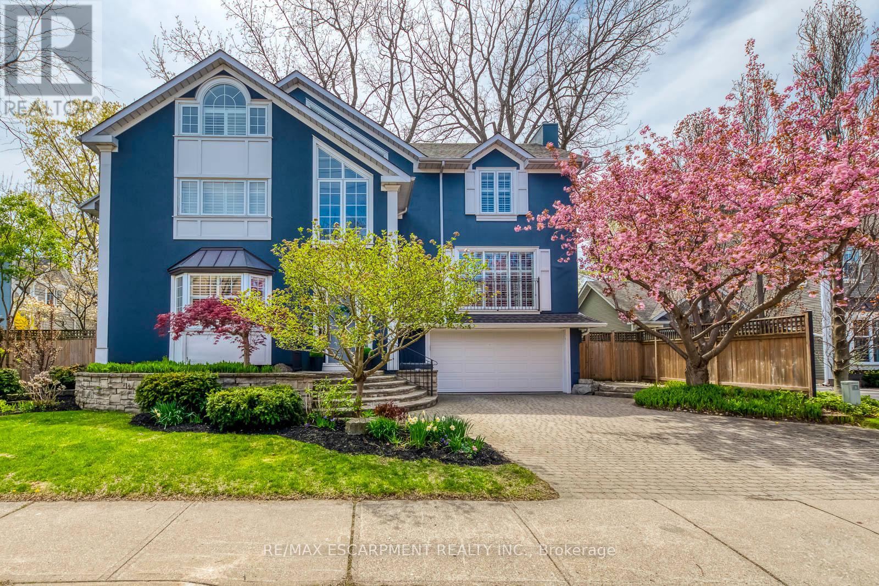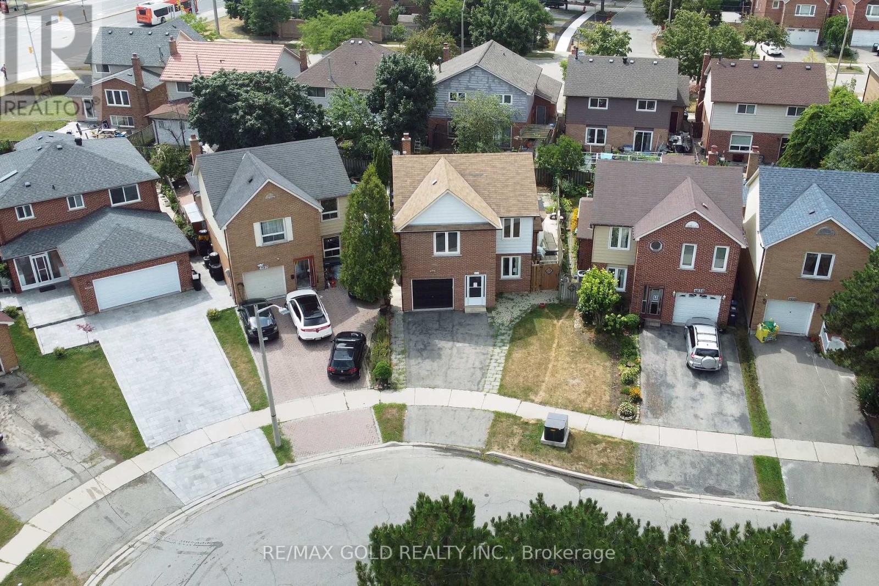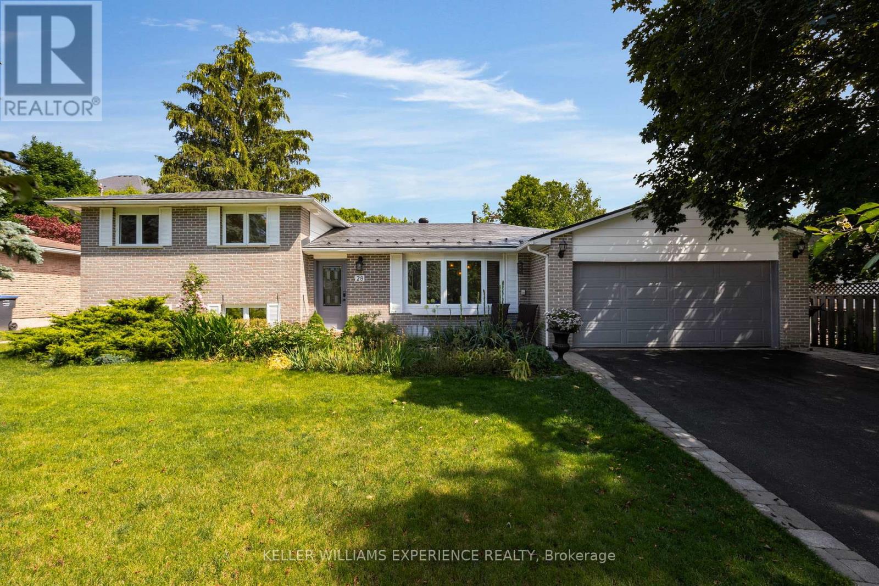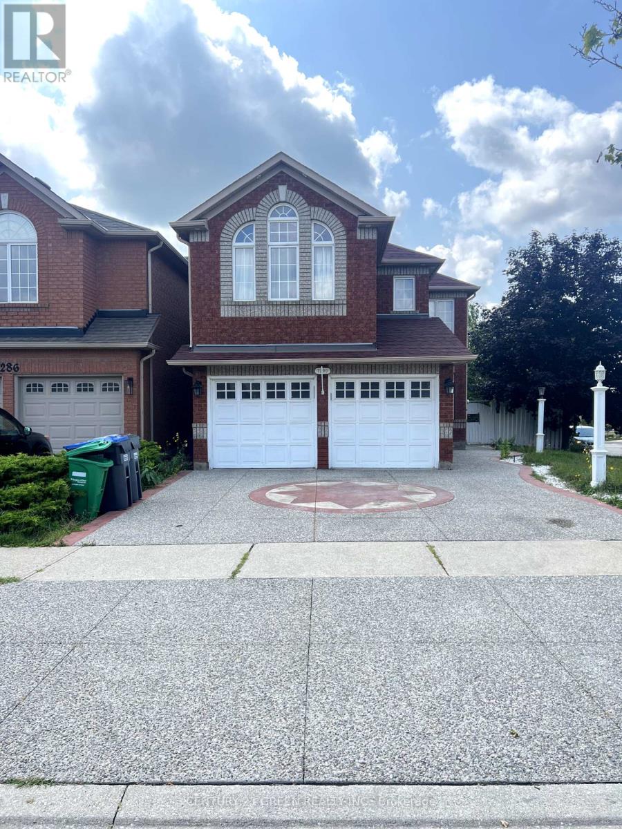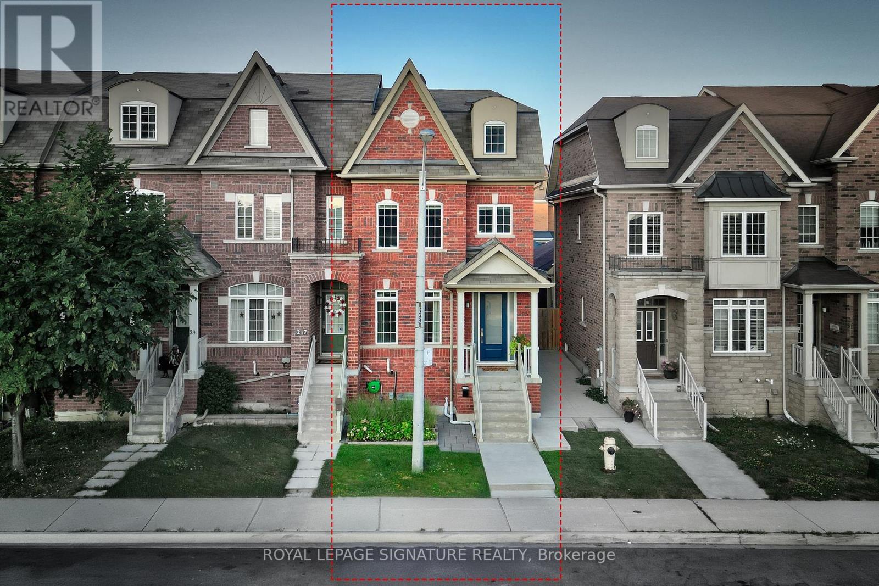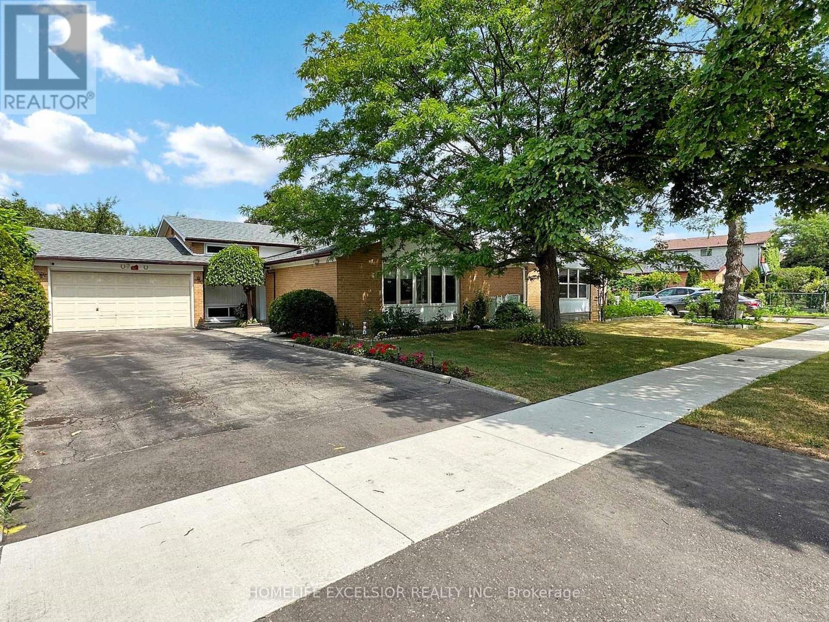Bsmt - 4450 Mayflower Drive
Mississauga, Ontario
Large One Bedroom Basement Apartment, Very functional layout with separate private side door Entrance. Fantastic location in Central Mississauga, Close to Square one, Sheridan College, Schools, 401,403 & Schools. Great Location for Working Professionals or Students. Could be Offered Furnished if Required. (id:60365)
48 Forsythe Street
Oakville, Ontario
Stunning Custom-Built Home in Prime Downtown Oakville Location! This fully renovated 4-bedroom, 4-bathroom home is nestled in the heart of desirable Downtown Oakville. Boasting an impressive open-concept layout, this residence combines timeless charm with modern luxury. The main level features a spacious living and dining area with hardwood floors, designer lighting, and large windows that flood the space with natural light. The gourmet eat-in kitchen is a chefs dream, showcasing high-end stainless steel appliances, quartz countertops, custom cabinetry, and a massive centre island perfect for entertaining. Upstairs, the primary suite offers a spa-like ensuite with a walk-in shower, freestanding tub and double vanity, along with ample closet space with custom built-in cabinetry . Two additional bedrooms provide comfort and privacy for family or guests and share a private four piece bathroom. The top floor features a massive loft space with large windows only limited by your imagination with a potential for a fourth bedroom with en suite bathroom. A large landing doubles as your mudroom with access to the garage and additional closet space. The spacious fully finished basement features oversized above ground windows and a gorgeous three-piece bathroom with steam shower. Extensive updates and renovations include: all bathrooms renovated (2018), laundry room renovated (2018), new flooring throughout (2018, 2019, 2025), new garage door (2025), new roof (2025), new windows (2025), new basement window wells (2024), and a new freezer (2024).Enjoy seamless indoor-outdoor living with walkouts to a private maintenance-free backyard oasis, ideal for summer gatherings or quiet relaxation. Steps to the lake, Oakville Harbor, boutique shops, fine dining, parks, and top-rated schools, this home offers the perfect blend of urban lifestyle and suburban tranquility. A rare turnkey opportunity in one of Oakville's most prestigious neighbourhoods move in and enjoy! (id:60365)
15 Mcclure Avenue
Brampton, Ontario
Fully renovated from top to bottom, this stunning property features 3 self-contained units, each with their own private entrance, kitchen, bathroom, and laundry all completed with permits and in full compliance with city by-laws. The main level boasts a spacious 3-bedroom unit with an open-concept living/dining area, modern 4-piece bathroom, and brand-new in-suite laundry. The lower level includes two completely separate studio units, each thoughtfully designed for maximum comfort and privacy ideal for rental income or extended family living. Situated on a generous 50 x 100 ft lot, this home offers not just space but flexibility. Whether you're a savvy investor or a first-time buyer, this is a rare opportunity to live in one unit and rent the other two with potential to cover most of your mortgage and carrying costs. Everything inside is brand new, including brand new appliances with warranty, upgraded plumbing, and electrical (200 AMP). Located in a prime area of central Brampton, you're just minutes from schools, parks, transit, shopping, and all essential amenities. There's nothing else like it on the market. A perfect fit for multigenerational living, income generation, or smart long-term investing. Don't miss your chance to own this income-generating gem! (id:60365)
85 Eastwood Park Gardens
Toronto, Ontario
Prime Long Branch Location! Modern Stacked Townhouse at 85 Eastwood Park Gardens #16Welcome to this beautifully designed 2-bedroom, 2-bathroom stacked townhouse in the heart of Long Branch! Featuring a functional open-concept layout and a spacious west-facing ground-level terraceideal for entertaining or relaxing outdoors.Enjoy an unbeatable location within the development, just steps from parks, shops, banks, Starbucks, and the Long Branch GO Station for an easy commute. Includes 1 dedicated parking spot. A perfect blend of comfort, convenience, and lifestyle! (id:60365)
4032 Teakwood Drive
Mississauga, Ontario
Spacious 5-Level Back Split Home in Prime Creditview Discover this exceptional detached 5-level back split home nestled in the mature and highly desirable Creditview area. The main floor showcases a bright, modern kitchen featuring custom cabinetry, stylish backsplash, pot lighting, and quality tile flooring that seamlessly flows into the dining room, which provides direct access to the backyard deck for outdoor entertaining. The front of the home offers a cozy, versatile room that can serve as a study, library, or formal dining area according to your needs. The thoughtfully designed levels include a lower level with a spacious family room enhanced by oversized windows that flood the space with natural light, while the upper level provides a welcoming living area perfect for family gatherings. The primary bedroom suite is a true retreat, complete with a 4-piece ensuite bathroom and generous walk-in closet, while two additional bedrooms feature individual closets and attractive laminate flooring. Adding exceptional value, the basement includes a separate entrance and functions as a self-contained unit with one bedroom, a full 4-piece bathroom, and complete kitchen facilities. This prime location places you just steps away from Square One Mall, with convenient access to public transit, GO stations, diverse restaurants, and numerous entertainment venues, making it an ideal choice for those seeking both comfort and connectivity in one of Mississauga's most sought-after neighborhoods. (id:60365)
28 Larry Street
Caledon, Ontario
Welcome to a home where comfort, style, and family living meet in the heart of Caledon East. This beautiful property is surrounded by scenic walking trails, sought after schools, friendly shops, and a brand-new recreation centre everything your family needs just minutes from your door. Inside, the renovated kitchen is the heart of the home, with custom cabinetry, high-end appliances, and a bright eat-in area perfect for busy breakfasts or cozy dinners. The layout flows into a formal dining room and spacious living areas, creating the perfect setting for family gatherings, game nights, and quiet evenings in. Step outside to your own private backyard retreat, complete with a heated in-ground pool, diving board, natural stone patio, and professionally landscaped gardens. Whether its a summer barbecue, a pool party with friends, or simply relaxing under the lights in the evening, this space is made for making memories. Upstairs, you'll find three comfortable bedrooms, while the lower level offers a private suite, spa-like bathroom, and a media room ready for movie nights. With thoughtful upgrades throughout including a lifetime metal roof, modern HVAC, tankless water heater, and EV-ready 200 amp panel this home blends everyday practicality with the kind of features you'll love for years to come. Move-in ready and perfectly located, its the kind of home where your family can truly grow. (id:60365)
1048 Dovercourt Avenue
Burlington, Ontario
Newly built exquisite bungalow in the desirable and established neighbourhood of La Salle- Burlington.1800 sqft main floor: 2 bedroom + den and 2 full baths. Walk-up basement. This is no ordinary home - it is a rare gem: just three years old, yet surrounded by mature tree lined streets, steps to parks and schools, ample parking and quiet serenity that only a well-loved neighbourhood can provide. Step inside to be greeted by magnificent 12-foot coffered ceilings, which elevate the sense of spaciousness and grandeur from the moment you cross the threshold. The heart of this home is undoubtedly its custom chefs kitchen featuring gleaming granite countertops that extend up as backsplashes and cascade gracefully as waterfalls down the sides of the oversized island. The entire open living space is bright and cheery flooded with natural light looking out onto the private backyard. The primary bedroom also overlooks the peaceful backyard, inviting in soft morning light. Walk-in closet offers abundant storage, while the ensuite bathroom is a private oasis with a deep soaking whirlpool tub and separate glass-enclosed shower. On the main floor you will also find a dinning room complete with custom bar, second bedroom, spacious den and another luxury bathroom (3 piece). No expense was sparred when designing this home. Outside it has an all-stone exterior and custom aggregate window wells. Inside, solid hardwood floors, upgraded light fixtures and chandelier, custom cabinetry and high-end appliances. Downstairs is a full-height basement with 9-foot ceilings and radiant heated floors. The walk-up design provides a private entrance, making the basement ideally suited for a variety of uses: independent in-law suite, a lucrative rental apartment, or a spacious home theatre and games room. Outside the well-appointed lot and mature trees create a private oasis with an expansive exposed aggregate patio and fenced yard ensures safety for pets and children. (id:60365)
1077 Windsor Hill Boulevard
Mississauga, Ontario
Beautifully maintained and thoughtfully updated home in one of Mississauga's most sought-after neighborhoods. The newly renovated kitchen boasts quartz countertops, modern cabinetry, stainless steel appliances, and a gas stove combining style with everyday functionality. Upgrades include new flooring, custom staircase with sleek railings, updated vanities, pot lights, and large windows that flood the home with natural light. This rare and spacious, multi-use family room on its own level is perfect as a second living space or potential 4th bedroom. Enjoy a private backyard retreat with a cedar patio and lush greenery ideal for relaxing or entertaining. A finished basement offers additional flexible space for a home office, gym, playroom, or media room. Extras: double-car garage with 240V EV charger, close to top-rated public and Catholic schools, easy access to Hwy 401, 403, and QEW, and minutes to Heartland Town Centre and Square One (id:60365)
Lower - 7290 Aldercrest Drive
Mississauga, Ontario
Rare 3 PARKING SPACES AVAILABLE with this Well Maintained and Spacious 2 Bedroom Basement Offered For Lease in the peaceful and family-friendly neighbourhood of Meadowvale. Detached Home Located On A Premium Corner Lot with fully interlocked driveway. This Carpet-free basement features hardwood flooring in the living room and both bedrooms. AAA LOCATION - walking distance to GO Station, Walmart, Winners, Restaurants, TD bank, and more, with a new Costco coming soon. Top-rated Plum Tree Park Public School, nearby parks, and recreational facilities with Quick access to Highways 401 & 407 makes it perfect for families and working professionals. (id:60365)
25 Charlie Jordan Road
Toronto, Ontario
This bright and beautifully maintained end-unit freehold townhome feels more like a detached home! With sunshine pouring in from three sides and a sense of warmth and space that welcomes you the moment you step inside. Host family and friends in a thoughtfully designed layout where the kitchen flows seamlessly into the open-concept dining and living areas. Step outside to a private, low-maintenance backyard with direct access to a double-car garage, wired for Tesla charging. The fully finished basement adds even more flexibility, featuring a built-in Murphy bed, full bathroom with stand-up shower, and ample storage. Whether used as a fourth bedroom, a guest suite, home gym, or cozy movie lounge, the possibilities are endless. On the second floor, an open-concept family room offers flexible space for a playroom, office, or cozy place to unwind. Two bedrooms and a full bathroom complete the level. Best part... The entire third floor is a private primary retreat, with an ensuite bathroom and a walk-in closet complete with built-in shelving and organizers.Set across from Joseph Bannon Park and just steps to Starbucks, restaurants, and local shops, you will love the everyday convenience. Quick access to Hwy 400/401, Yorkdale Mall, Downsview, Wilson Subway Station, and Weston GO make commuting effortless. Whether you are upsizing or investing, this beautifully kept end-unit townhome delivers the layout, location, and value you're looking for. Don't miss it! (id:60365)
77 Elizabeth Drive
Halton Hills, Ontario
Welcome to 77 Elizabeth Drive, a charming family home perfectly positioned across the street from the tranquil Fairy Lake. Wake up to water views and enjoy peaceful evening strolls just steps from your front door.This property offers more than just a prime location the large, private backyard is ideal for entertaining, gardening, or simply relaxing in your own outdoor oasis. With a rare 5-car driveway, theres plenty of room for guests, a trailer, or multiple vehicles no juggling needed. Inside, you'll find a well-maintained, functional layout ready for your personal touch. Whether you're looking to settle in as-is or planning a custom renovation, this home offers a solid foundation in one of Acton's most desirable lakeside neighbourhoods. Walking distance to downtown shops, restaurants, schools, parks and GO Transit and just a 10 minute drive to the 401. Don't miss this unique opportunity to own a slice of lakeside life with all the space you need inside and out. (id:60365)
26 John Garland Boulevard
Toronto, Ontario
Charming and Well-Maintained Detached Backsplit in a Prime Location! Bright and spacious, this large 4+1 bedroom single detached backsplit offers a functional and inviting layout ideal for families or investors, nestled on an extra-large lot fronting a peaceful ravine and backing onto a school playground offering privacy, serenity, and a family-friendly setting. The home features a newly renovated kitchen with updated floor tiles, and freshly painted interiors throughout. The main level boasts an open-concept layout with gleaming hardwood floors and a large picture window, filling the space with natural light. The finished basement includes a separate entrance and a second kitchen, offering excellent potential for an in-law suite or rental income. Perfectly situated across from a ravine, parkland, and the nature trails of West Humber, this home offers the perfect blend of comfort, space, and location. Conveniently located close to schools, community centres, hospital, parks, amenities, public transit, and major highways, this property offers both lifestyle and investment potential. Don't miss this incredible opportunity to own a versatile and upgraded home in a desirable location! (id:60365)

