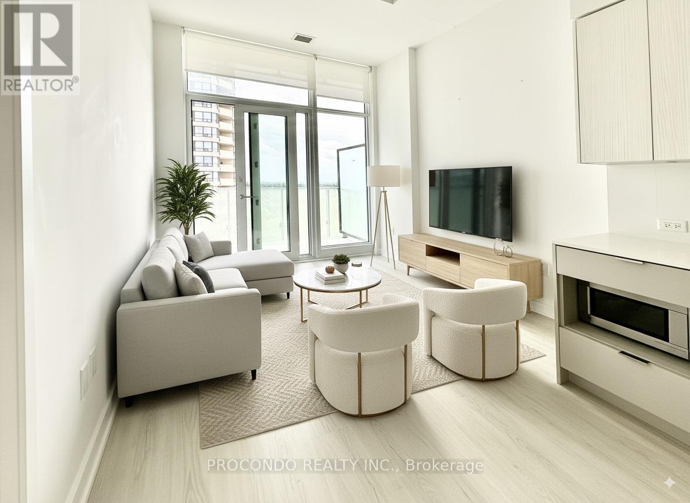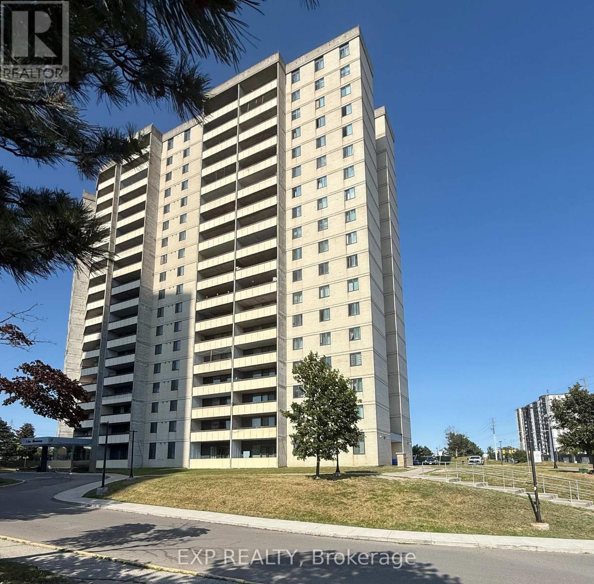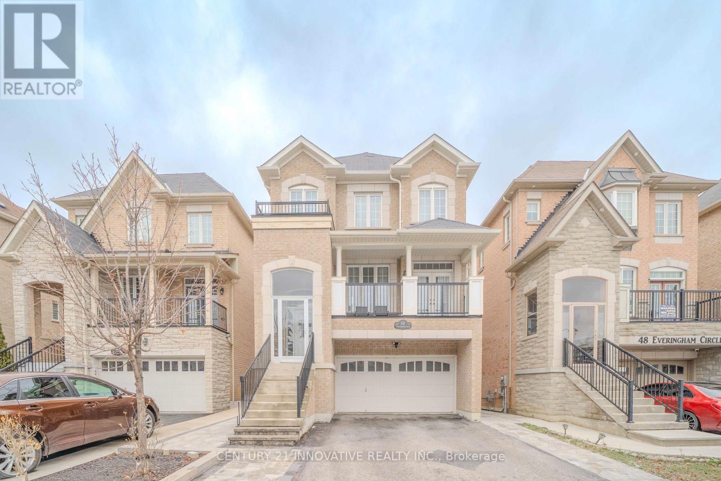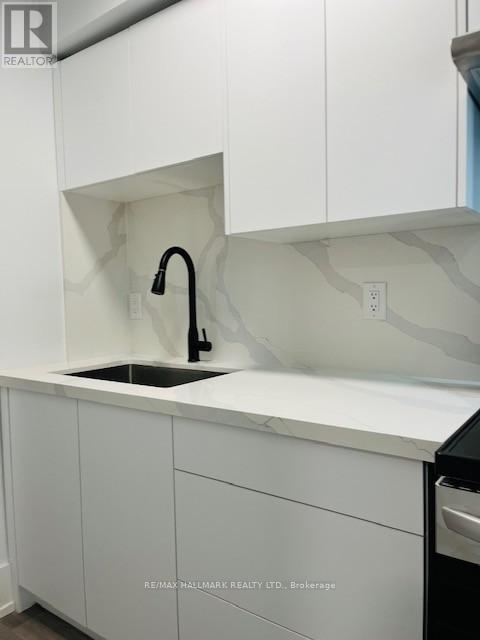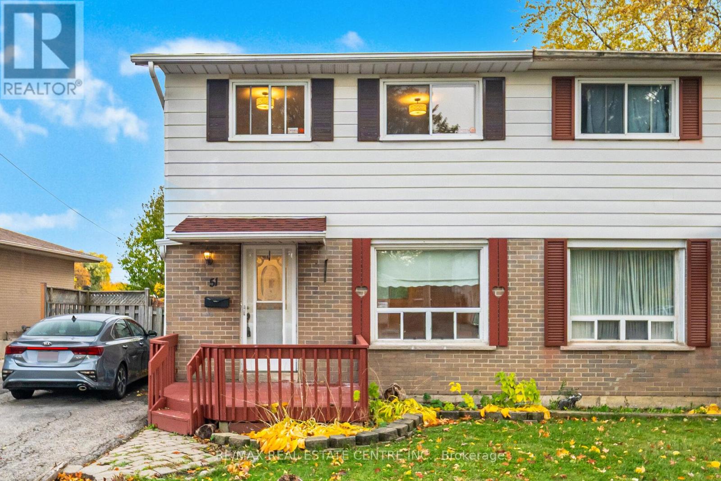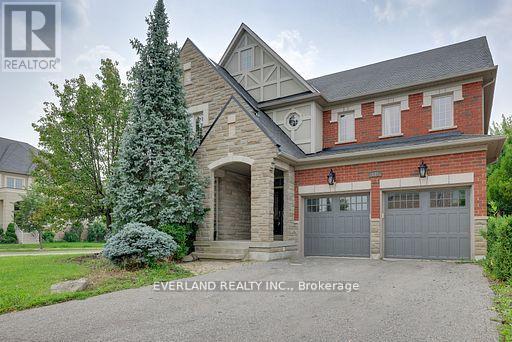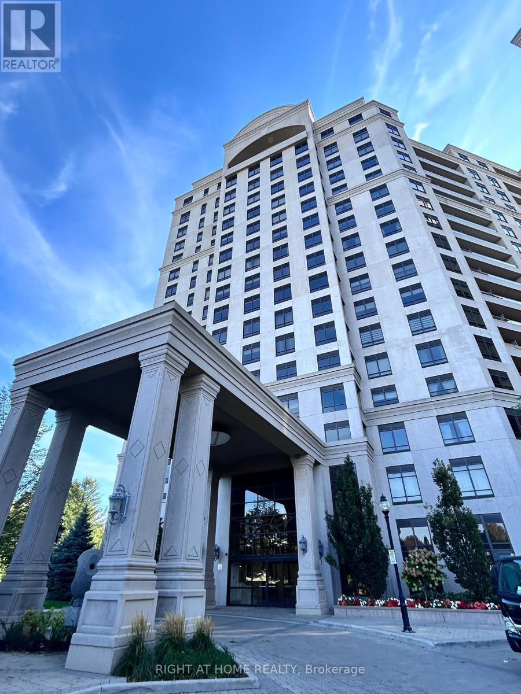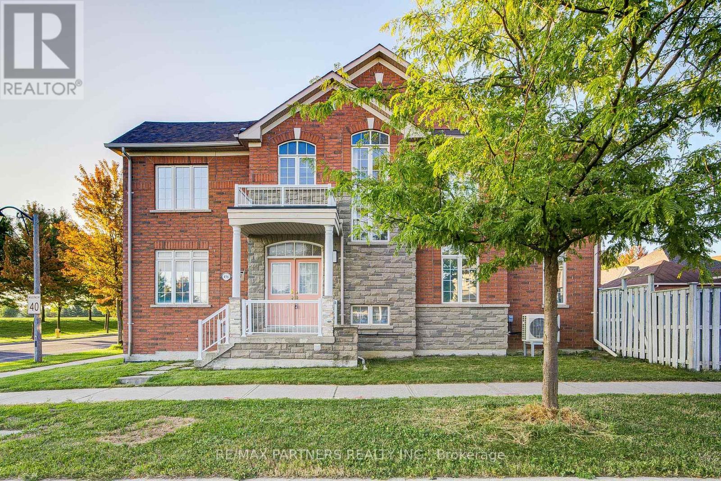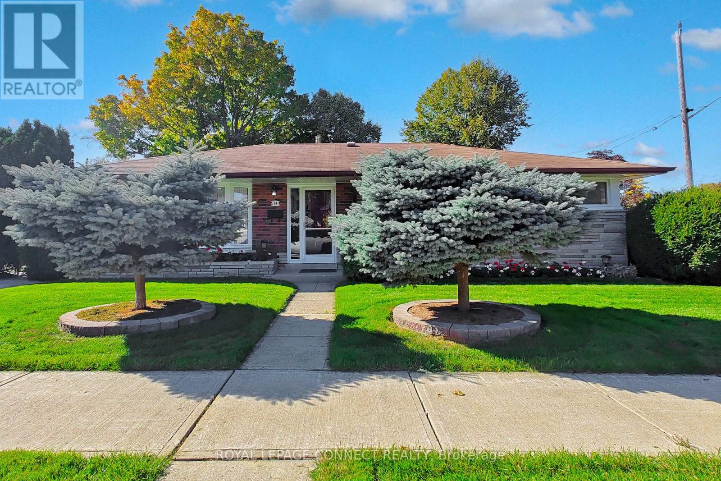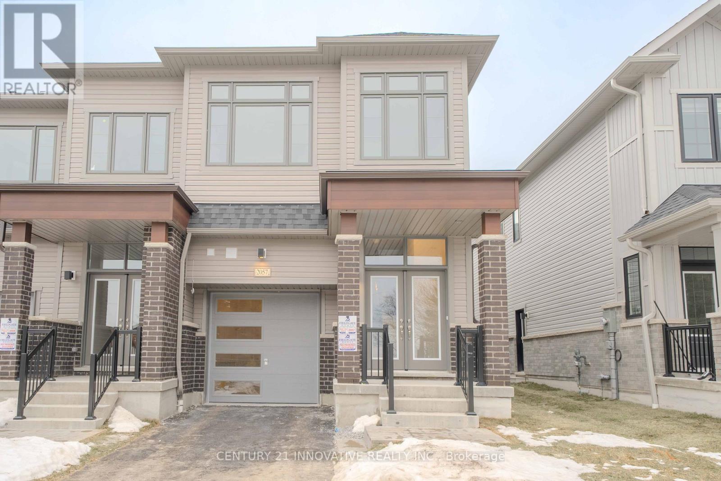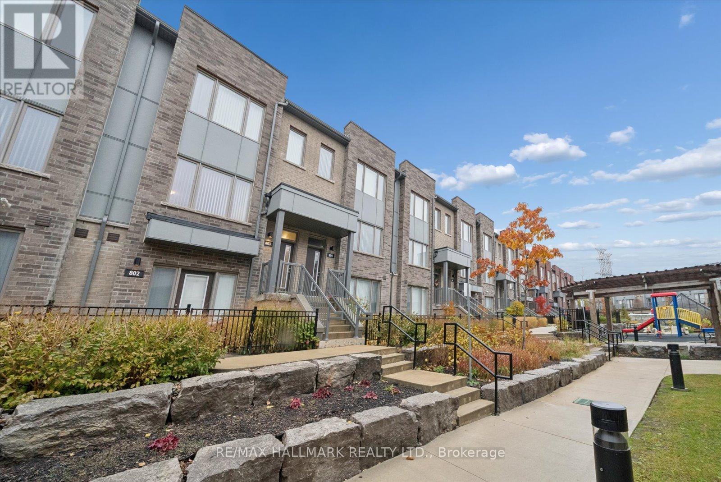117 Thackeray Way
Minto, Ontario
BUILDER'S BONUS!!! OFFERING $20,000 TOWARDS UPGRADES!!! THE CROSSROADS model is for those looking to right-size their home needs. A smaller bungalow with 2 bedrooms is a cozy and efficient home that offers a comfortable and single-level living experience for people of any age. Upon entering the home, you'll step into a welcoming foyer with a 9' ceiling height. The entryway includes a coat closet and a space for an entry table to welcome guests. Just off the entry is the first of 2 bedrooms. This bedroom can function for a child or as a home office, den, or guest room. The family bath is just around the corner past the main floor laundry closet. The central living space of the bungalow is designed for comfort and convenience. An open-concept layout combines the living room, dining area, and kitchen to create an inviting atmosphere for intimate family meals and gatherings. The primary bedroom is larger with views of the backyard and includes a good-sized walk-in closet, linen storage, and an ensuite bathroom for added privacy and comfort. The basement is roughed in for a future bath and awaits your optional finishing. BONUS: central air conditioning, asphalt paved driveway, garage door opener, holiday receptacle, perennial garden and walkway, sodded yards, egress window in basement, breakfast bar overhang, stone countertops in kitchen and baths, upgraded kitchen cabinets and more... Pick your own lot, floor plan, and colours with Finoro Homes at Maitland Meadows. Ask for a full list of incredible features! Several plans and lots to choose from Additional builder incentives available for a limited time only! Please note: Renderings are artists concept only and may not be exactly as shown. Exterior front porch posts included are full timber. (id:60365)
619 - 3883 Quartz Road
Mississauga, Ontario
Stunning 1+Den Condo at M City 2 in the Heart of Mississauga! Enjoy floor-to-ceiling windows, a spacious balcony, and luxury amenities. Live steps away from Square One, top schools, dining, and entertainment. Perfect for young professionals and small families! This Is A Beautiful Unit With 10FT Ceiling, Large L-Shaped Balcony, 2 Full Baths, Functional Den Can Be Used As Office or 2nd Bedroom. Building Amenities: Salt Water Outdoor Pool, 24 hours concierge, Exercise Room, Outdoor BBQ's, etc. Minutes to Public Transit, Square One, YMCA, Restaurants, Parks & Trails, HWY 403 & other Major Highways. 1 Parking & 1 Locker. (id:60365)
1009 - 5 San Romano Way
Toronto, Ontario
Bright and functional layout featuring a sunken living room and an open-concept kitchen/dining area. The upgraded kitchen includes granite countertops and a modern backsplash. East-facing unit offers clear views and plenty of natural light. Prime location close to all amenities schools, community center, library, shopping plazas, hospitals, and major highways. Less than 5 minutes to York University and just a minute walk to the new Finch West LRT perfect for commuters. Maintenance fees include heat, water, cable TV, and high-speed internet, plus an ensuite laundry. Ideal for first-time buyers, investors, or those looking to downsize. (id:60365)
50 Everingham Circle
Brampton, Ontario
Welcome to 50 Everingham Circle - a rare gem in the heart of Brampton North, offering a remarkable opportunity for investors and multi-family buyers alike. This beautifully upgraded legal multi-unit detached home features three self-contained suites, combining comfort, income potential, and timeless design in one of Brampton's most sought-after communities.The main residence spans approx. 3,200 sq. ft. with four spacious bedrooms and four bathrooms, backing onto a serene ravine with breathtaking views through large bay windows. The main level showcases 9-ft ceilings, elegant hardwood flooring, abundant natural light, and two patios - one off the living room and another overlooking the ravine. The modern kitchen is ideal for entertaining, while the spacious laundry room and smart garage door system add convenience. Upstairs offers four large bedrooms with three full baths, including a Jack & Jill ensuite.The ground-floor apartment provides a complete in-law suite with a private entrance, open-concept layout, full kitchen, and a large bedroom with a 3-piece bath - ideal for extended family or guests. The legal registered two unit dwelling basement apartment is professionally built and registered, featuring a walk-out entrance, large windows, sound proofing, modern finishes, a sleek kitchen with stone counters and backsplash, stainless steel appliances, and in-suite laundry.Outside, enjoy a large double-car garage and ample driveway parking for multiple vehicles, with a newly landscaped front area enhancing the curb appeal. All three units come with separate entrances, & separate laundry. Located minutes from Highway 410, top schools, parks, trails, Trinity Common Mall, and public transit, 50 Everingham Circle offers the perfect blend of lifestyle, flexibility, and income potential - truly a one-of-a-kind property that must be seen to be appreciated. (id:60365)
4 - 2961 Lakeshore Boulevard W
Toronto, Ontario
Completely renovated top to bottom 1 + den apartment in the heart of Lakeshore Village. ** All utilities included in this bright, charming & modern Space! Den can work as a 2nd bedroom. Steps to TTC , Humber College, shopping, restaurants , doctors, dentists, fitness and more! (id:60365)
51 Crawford Drive
Brampton, Ontario
Welcome to 51 Crawford Drive, a beautifully maintained semi-detached home in one of Brampton's most family friendly neighborhoods! This bright and spacious 3 bedroom, 2 bathroom home offers both comfort and functionality - perfect for first-time buyers, growing families, or investors looking for an income-generating opportunity. Step inside to a warm and inviting living area filled with natural light, leading to a spacious eat-in kitchen with ample cabinetry and a walk-out to the private backyard - ideal for summer barbecues and family gatherings. Upstairs, you'll find three well-appointed bedrooms with generous closet space and a full bathroom. The finished basement with a separate entrance provides incredible versatility - perfect for an in-law suite, home office, or potential rental unit. Outside, the property features a long driveway with plenty of parking and a fully fenced backyard for added privacy. (id:60365)
Basement138 Lady Fenyrose Avenue
Vaughan, Ontario
separated entrance Move Right-In & Enjoy! Fresh Paint. Bright & Sunny, Spacious & Beautiful 2 Bedroom basement apartment 1-2 outside parkings , own laundry . Tenants will pay 1/3 utilities (id:60365)
109 - 9255 Jane Street
Vaughan, Ontario
Welcome to this rarely offered main floor suite in the prestigious Bellaria Tower 4! Boasting 835sq.ft. of elegant interior space and an impressive 400 sq.ft. private balcony, this condo offers the perfect blend of indoor comfort and outdoor living. Interior features include bright, open-concept layout with expansive Living and Dining areas. Modern Kitchen with stainless steel appliances, granite countertops, and breakfast bar. Spacious bedroom with ensuite bath and walk-in closet. Convenient ensuite laundry, parking spot and locker. This building has an array of fabulous amenities: media/movie room, library, fully equipped gym and weight room, exercise room, lap pool, guest suites, visitor parking, gatehouse & concierge, beautifully landscaped grounds with outdoor BBQ area. This condo is situated in a prime location in Vaughan, minutes away from Highways 400 & 407. Walking distance to Vaughan Mills Shopping Centre, close to public transit, numerous restaurants, and a wide selection of shopping options. (id:60365)
496 The Bridle Walk
Markham, Ontario
Fronting On Berczy Park, Rarely Offered 4 Bedroom Corner Unit Townhome, 9' Ceiling, Hardwood Flr & Laminate Thru-Out, Quartz Kitchen Counter Top, Double Car Garage With Extra Parking Driveway, Mins Walk To Pierre Elliott Trudeau H.S, All Saint C.S & Castlemore P.S, Bus Stop At Door Step! (id:60365)
14 Dalehurst Avenue
Toronto, Ontario
Discover Your New Home at 14 Dalehurst Avenue! Introducing a solid, meticulously maintained brick bungalow perfectly situated on a prime 50 x 100-foot corner lot! This charming 3-bedroom, 2-bathroom home is ready for your personal touch. While it may need some updates, it offers a wonderful foundation for you to create your dream living space in a sought-after family-friendly community. Upon entering, you'll be greeted by a bright living room with 3/4 inch hardwood, bathed in natural light, featuring elegant ceiling mouldings and a striking decorative brick wall. The open-concept dining area flows seamlessly into a private side yard through sliding doors-ideal for outdoor entertaining or peaceful relaxation. The spacious eat-in kitchen is perfect for casual dining with a large window and easy-care stone flooring. A convenient side entrance opens up exciting possibilities for a separate in-law suite, teenage retreat, or rental unit-let your creativity shine! Downstairs, the finished lower level expands your living space, showcasing a cozy recreation room with classic paneled walls and a dry bar-perfect for gatherings. An additional TV room invites you to unwind with family and friends. This home is equipped with 200 amp electrical service, ensuring ample power for modern living and future upgrades. Plus, a brand-new gas furnace and central air system have just been installed, providing you with comfort year-round! Located near schools, amenities, places of worship, and major highways, this property is an incredible opportunity for first-time buyers, downsizers, investors, or those looking to put their mark on a well-cared-for home! 3/4 Inch hardwood in living room, dining room, and bedroom. Don't let this gem pass you by! (id:60365)
2057 Horace Duncan Crescent
Oshawa, Ontario
Welcome to 2057 Horace Duncan Crescent, Oshawa- a brand-new end-unit townhome thoughtfully designed with growing families and young children in mind.Located on a quiet residential street with no homes directly in front, this home offers added privacy,open sightlines,and a calmer, safer environment for kids to play and families to enjoy everyday life with peace of mind.Inside, you'll find a bright, open-concept layout with high ceilings and excellent natural light, creating a warm and welcoming atmosphere for family living.The modern kitchen features a large centre island,stainless steel appliances,ample storage - perfect for family meals, homework time,hosting gatherings.The cozy living room is anchored by a safe,modern electric fireplace, offering ambiance without the risks of traditional fireplaces.Bright lighting throughout ensures clear visibility and a cheerful feel at all hours.Upstairs, the home offers 4 spacious bedrooms,ideal for children,guests,or a home office, along with convenient second-floor laundry - no more carrying loads up and down stairs.The primary bedroom includes a spa-like ensuite with double sinks, glass shower, and a large soaker tub/jacuzzi, perfect for unwinding after a long day.Both bathrooms feature glass shower doors modern finishes for easy maintenance and everyday comfort.Parents will appreciate the large garage, oversized private driveway,and no sidewalk, allowing for multiple vehicles and safer loading/unloading of strollers,groceries,&car seats right at your doorstep.Set in a well-planned, family-oriented community in Oshawa, this home is close to parks, playgrounds, walking trails, and green spaces, making it easy to enjoy outdoor time with kids. Nearby daycares, schools, community centres, shopping plazas, grocery stores, and restaurants support a truly family-friendly lifestyle. Commuters benefit from quick access to Highways 407, 412, and 401, while still enjoying the comfort of a quiet neighbourhood away from heavy traffic. (id:60365)
803 - 1525 Kingston Road
Pickering, Ontario
Step inside this stunning, nearly new townhome in the heart of Pickering! Just Two years old and thoughtfully designed with over 1,300 sq. ft. of beautifully flowing space, this home is ready for you to move in and enjoy. Picture yourself starting your mornings in the bright, open-concept living area coffee in hand, sunlight streaming through the windows. The kitchen, perfectly positioned for entertaining, keeps you connected to the conversation as friends and family gather. With two spacious bedrooms and three bathrooms, there's plenty of room to unwind and recharge. Love the ease of daily life with direct garage access to your unit no more scraping snow off your car in winter! Step outside and enjoy the private residents-only playground, perfect for little ones or an afternoon of fresh air. When adventure calls, explore the many nearby parks and trails, or take a quick trip to Pickering Town Centre for shopping and dining. Commuting? The Pickering GO Station is just minutes away, making travel to the city effortless. (id:60365)


