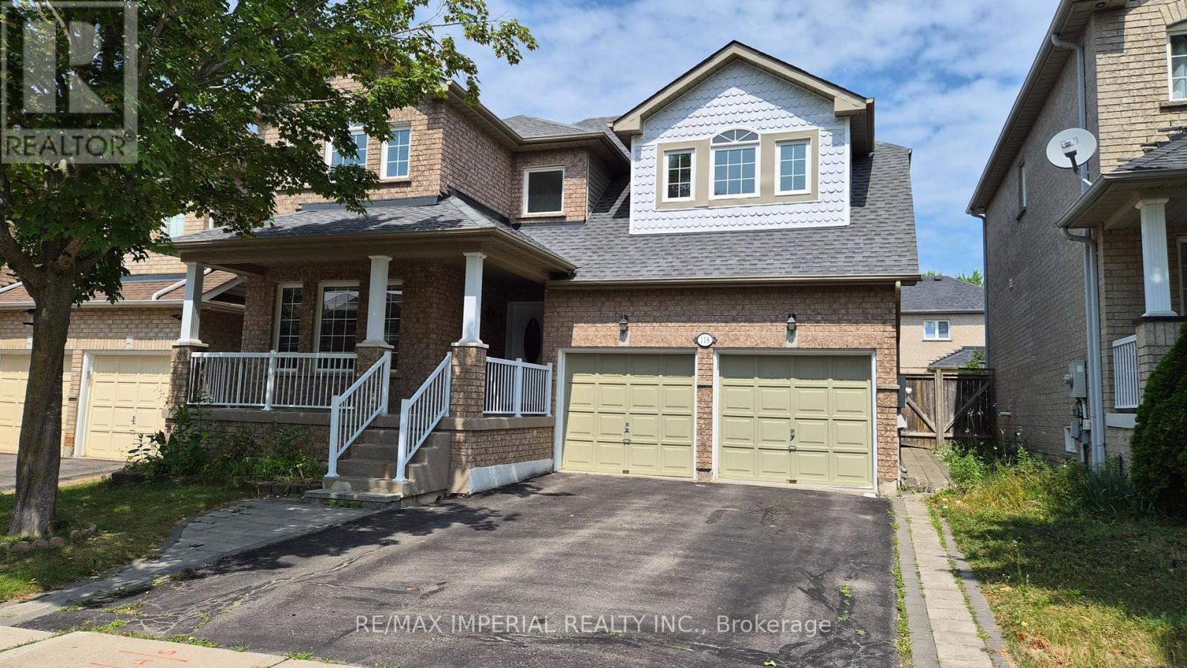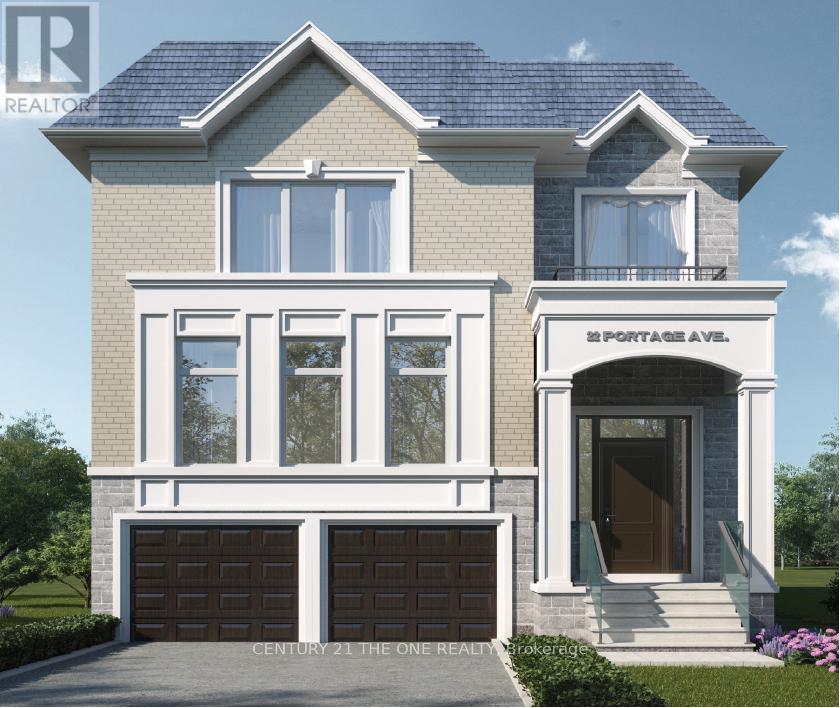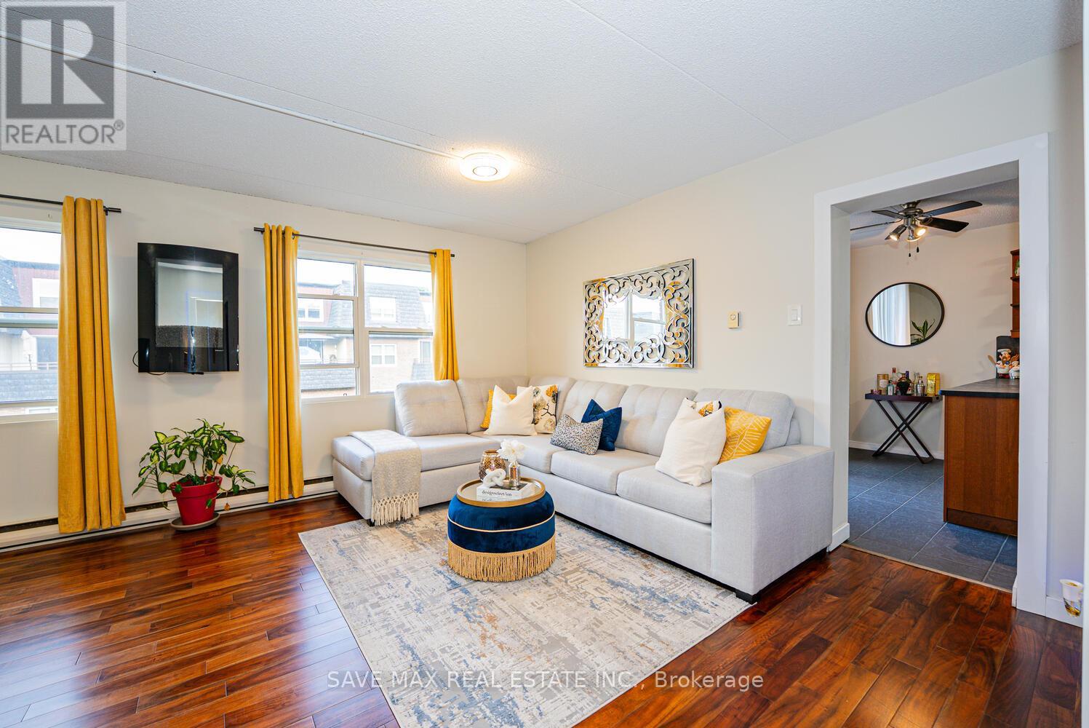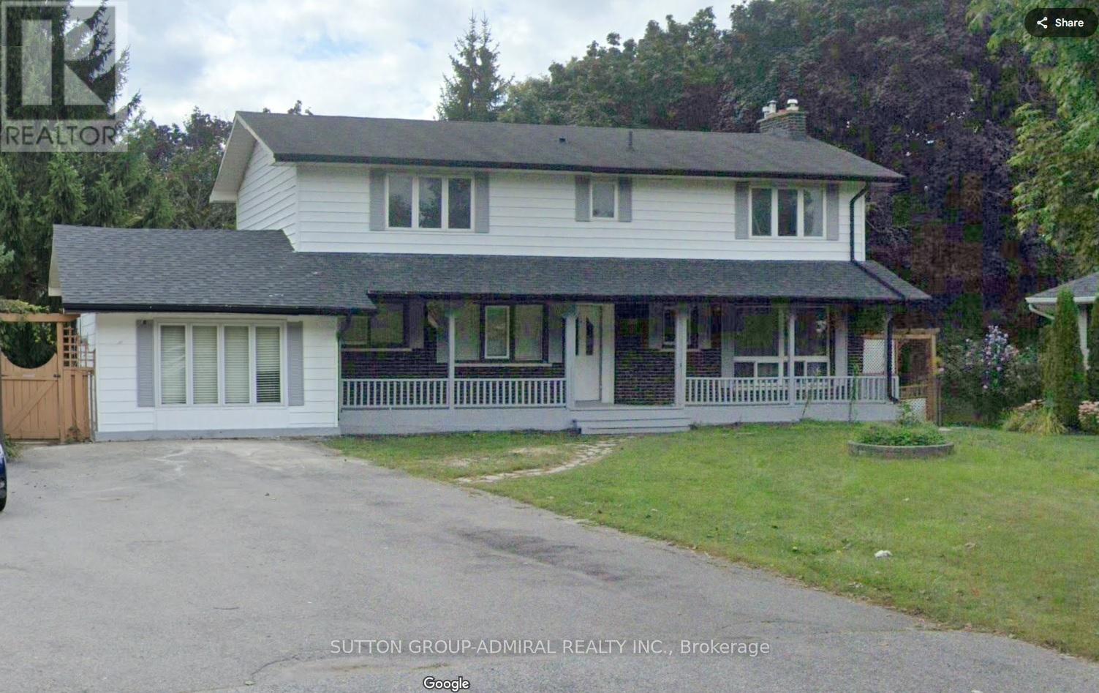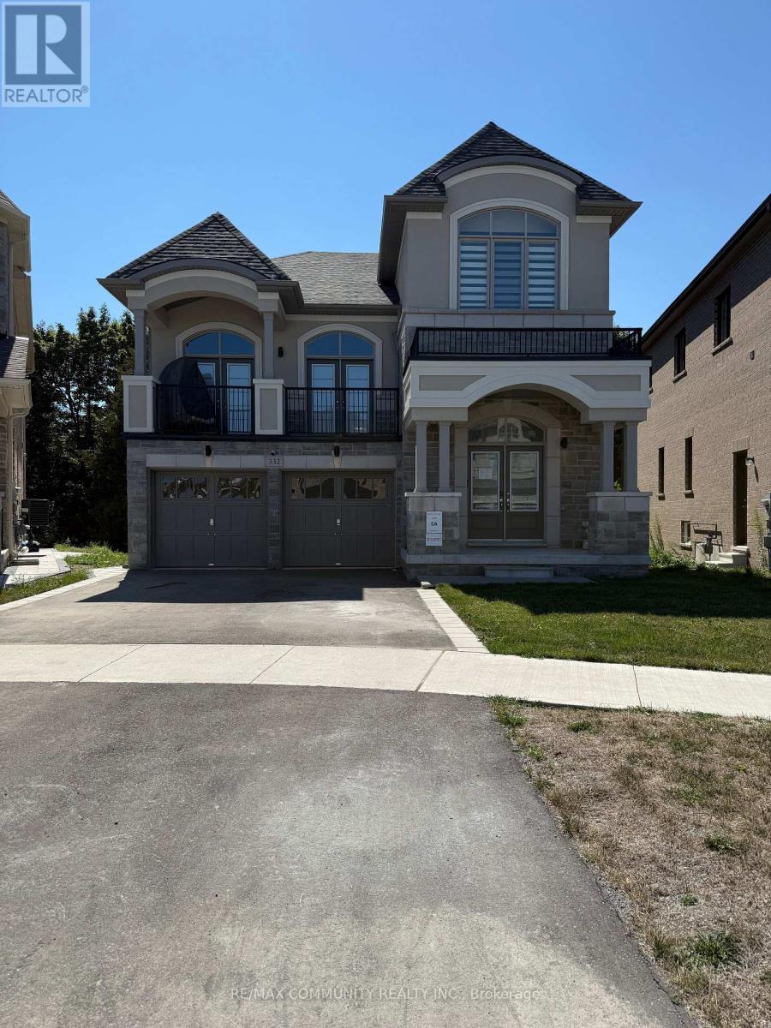2 - 70 Silton Road
Vaughan, Ontario
Unbeatable Vaughan Location!! Near Hwy 400 & Langstaff- Surrounded by Retail, Restaurants, Transit, and Major Hwys. Approx. 2,419 SQ FT of Professionally Finished Space, Featuring Reception, 2 Offices, Boardroom, 2 Washrooms, Kitchenette and Large Open Warehouse W/Drive-In Door, Shelving and Mezzanine. Suitable for Professional, Tech, Logistics or Service Use.Warehouse: 24 X 60 feet Office: 24 X 31 feet. Gross Lease, Flexible Lease. (id:60365)
118 Flagstone Way
Newmarket, Ontario
Premium 45Ft Frontage 4-Bedroom Detached Home in Sought After Area Of Woodland Hills,Appprox. 2500Sqft. Hardwood Floors & Stairs, Vaulted Ceilings In Foyer. Spacious Eat-In Kitchen W/Stainless Steel Appliances, Quartz Countertop Plus Crown Molding and Pantry. Gas Fireplace W/ Stone Mantel. Spacious Master W/ Soaker & Shower Ensuite + W/I Closet. Beautiful Interlock and landscape and Deck done in 2017. Front Door w/ Operable Sidelight(2017) Gives Room to Move In/Out Big Furniture. Walk To Schools; Parks; Shopping; Costco Just Around The Corner! (id:60365)
18 Glendennan Avenue
Markham, Ontario
Beautiful Semi-Detached Home In Highly Sought-After "Original Cornell" Village. Stately, All Brick, Open-Concept Home with soaring 10 FT ceiling On A Quiet, Tree-Lined Street In This Family Friendly Community. Upgraded Throughout With Hardwood Flooring On Main And Second Floors, Stylish Light Fixtures, And An Elegant Staircase. The Modern Kitchen Features Quartz Countertops, Ceramic Backsplash, And A Walk-Out To A Professionally Installed Wooden Deck and paved interlock In The Backyard Perfect For Outdoor Enjoyment And Entertaining. The Finished Basement Includes An Open Concept Layout With Pot Lights, Smooth Ceiling. Prime Location!!!. Just Minutes To School, Parks, Community Centre, Hospital, Public Transit, And All Amenities. A Must-See Home Offering Comfort, Style, And Convenience! (id:60365)
22 Portage Avenue
Richmond Hill, Ontario
Introducing a brand-new luxury detached house, currently under construction in one of Richmond Hill's most sought-after neighborhoods. Total Living space 4610 sq.ft with $$$$$ upgrades and finishes. Featuring 4 spacious ensuite bedrooms. The primary bedroom includes a walk-in closet with a skylight, flooding the space with natural light and adding a luxurious, airy touch. A main floor library with bathroom access provides flexibility-ideal as a potential 5th bedroom or guest suite.This home offers an 14-ft walkup basement, hardwood flooring throughout, and stone countertops for a seamless blend of style and functionality. Soaring 10-ft ceilings on the main and second floor enhance the homes open, airy atmosphere. Covered by a 7-Year Tarion Warranty, this exceptional home is set for completion in 1-2 months. (id:60365)
1607 - 1235 Bayly Street
Pickering, Ontario
Welcome to this bright and beautifully maintained penthouse suite with soaring 9-foot ceilings. Located on the 16th floor, this spacious unit offers breathtaking views of the lake from your private balcony. The open-concept living and dining area features elegant espresso laminate flooring, creating a warm and modern feel. A stylish kitchen comes complete with stainless steel appliances and a convenient breakfast bar for casual meals or entertaining. The suite is flooded with natural light, enhancing the airy and inviting atmosphere. Residents enjoy access to top-tier amenities including a 24-hour concierge, indoor pool, rooftop terrace, and a fully equipped gym. The building is ideally situated close to the GO Station, making commuting quick and easy. This unit offers both comfort and convenience in a well-managed, modern building. It's perfect for professionals, couples, or anyone looking for a turnkey home with style. Move in today and start enjoying upscale condo living at its finest! (id:60365)
214 - 580 Mary Street E
Whitby, Ontario
Very Spacious 1395 sq ft, Affordable Well-maintained 2-Storey 3 Bedrooms Townhome, closed to many Amenities in the Heart of Whitby! Perfect for First-Time Buyers, Young families. Quiet building backing on to Julie Payette French Immersion School. Filled with lots of sunlight. Open concept Large eat-in Kitchen with S/S Appliances, Backsplash. Good size Terrace to entertain your family. Large Master bedroom and Other Two Good Size Bedrooms. Feel like Traditional Townhomes. Lots of Storage Space! Close to downtown Whitby, waterfront parks, shopping, Plazas and schools. Few minutes to Go Station, Highways 401, 412 and 407, ideal location for commuters. New Hardwood flooring(2022), Fresh paint (2022), and Modern lighting (2022), Roof (2022), Windows (2025) and New Stucco Ceiling. Low maintenance fee includes water as well. Don't miss out, this one won't last! (id:60365)
854 Antonio Street
Pickering, Ontario
A Family Dream Home with the Ultimate Backyard Oasis. Welcome to your next chapter! This beautifully updated 3-bedroom bungalow sits on one of the largest pie-shaped lots in the neighborhood, right in the heart of one of Pickering's most sought-after family communities. Just minutes from the lake, trails, schools, playgrounds, and dog parks, this is the perfect setting to raise children, make memories, and enjoy an active family lifestyle. Inside, the bright open-concept kitchen with stainless steel appliances makes mealtime and entertaining a breeze. The main floor offers three spacious bedrooms, including a primary with private 2-piece ensuite, all filled with natural light for a warm and welcoming feel. Downstairs, a fully finished basement with separate entrance adds incredible flexibility. Whether you need space for grandparents, teens, guests, or even a playroom/movie zone, the in-law suite has it all complete with fireplace, full kitchen, 3-piece bathroom, and private laundry. But the true highlight? The backyard. Professionally landscaped with over $150K in upgrades (2022), its designed for family fun and relaxation. Imagine summer days by the inground pool, kids splashing while parents unwind in the hot tub, or evenings hosting barbecues on the interlock patio surrounded by privacy and mature trees. With this oversized lot, there's even room to add a garage, storage bunky, or playhouse while still leaving plenty of space for kids and pets to play. This isn't just a home, its the place where your family can grow, thrive, and create lasting memories in a welcoming community. Don't miss your chance to own this rare gem! (id:60365)
403 - 109 King Avenue E
Clarington, Ontario
Move-In Ready - Located Heart Of Downtown Newcastle, This Spacious 1-Bedroom, 2-Bath Suite Offers A Beautiful Open-Concept Layout With High Ceilings And A Modern Kitchen Featuring Ample Cabinetry And A Centre Island. The Primary Bedroom Includes A 4-Piece Ensuite, And The Unit Is Fully Wheelchair Accessible. Enjoy The Rooftop Patio With Panoramic Views Of Historic Newcastle Village, Just Minutes From The Port Of Newcastle Marina. Conveniently Close To Downtown, Highway 401, And All Amenities. Ideal For Professionals Or Seniors. October 1st, 2025 - Possession Available! Parking Spot Available At An Additional Cost. The Property Is Also Being Offered For Sale MLS # E12345760 (id:60365)
616 - 201 Brock Street
Whitby, Ontario
Welcome to Station 3 - In The Heart Of Historic Downtown Whitby. This Modern, Stylish Penthouse Suite With Its Soaring 10' Ceilings, Features Panoramic Views From The Floor To Ceilings Windows That Fill The Suite With Tons Of Light. Be The First To Reside In This Open Concept Suite Featuring 2 Generous Bedrooms And 2 Full Bathrooms. The Sleek Kitchen Features Quartz Countertops, A Well Designed Island, Stainless Steel Appliances And Plenty Of Storage. In Addition To A Convenient Ensuite Washer & Dryer, This Suite Includes A Locker For Your Personal Use. With Its' State Of The Art Amenities For Modern Living This Suite Lacks Nothing. The Smart Home System; Concierge Service, Fitness Centre, Guest Suite, Party/Meeting Room, Co-Work Space And BBQ Area, Visitor Parking Available. Easy Access to Highways 401, 407 & 412. Minutes to Whitby Go Station, Restaurants, Shopping & Parks. (id:60365)
696 Jasmine Crescent
Oshawa, Ontario
This big beautiful home with 4 oversized bedroom, with a family and office on the main floor, has a walkout basement and large lot. Located in a highly sought out, quiet and safe neighborhood. This stunning home is brimming with exceptional features! Recently updated, it boasts fresh paint, a modern kitchen outfitted with sleek stainless steel appliances and elegant quartz countertops. The inviting family room flows seamlesly out to a beautifully appointed deck, ideal for entertaining freinds and family. The bright three-bedroom Basement offers it's own walk-out to a private patio, perfect for relaxation and enjoyment. Both the kitchen and bathroom have been newly renovated. (id:60365)
Basement - 332 Fleetwood Drive
Oshawa, Ontario
Charming and well-maintained legal walk-out basement apartment featuring 2 spacious bedroom, a cozy kitchen, and 2 modern 3-piece bathroom. This inviting unit offers a private entrance, an abundance of natural light, and a practical layout, making it an excellent choice for singles or couples. Conveniently located close to amenities and public transit, this rental is perfect for those seeking a comfortable and affordable living space. (id:60365)
100 Martindale Street
Oshawa, Ontario
Discover 100 Martindale St, a completely transformed 5-level back-split on a beautiful ravine lot. This property is a rare find, featuring a legal 1-bedroom basement apartment with a separate entrance, making it the perfect mortgage helper.The expansive main unit, also with its own separate entrance, is ideal for a large or multi-generational family. Enjoy brand new, high-end finishes and incredible flexibility. Live in one unit and collect $1,500 to $5,000 a month in potential cash flow to help pay your mortgage.Nestled in a mature, family-friendly community, this home offers the perfect balance of tranquility and convenience. You're surrounded by lush parks and scenic ravine trails, yet just minutes community centres, and shopping plazas. Commuting is a breeze with effortless access to Highways 401 and 407 and the GO Station are nearby for easy travel across the GTA. Income Suite: Legal 1-bedroom basement apartment with a separate entrance.Massive Layout: 5 Bedrooms | 3 Full Bathrooms | 2 Kitchens | 3 Living/Family Rooms.Completely Renovated: New engineered hardwood on the first 3 levels and luxury vinyl in the basement.Modern Upgrades: Upgraded 200-amp electrical, new A/C, and all new stainless steel appliances.Unbeatable Location: Quiet, sought-after street with quick access to schools, parks, public transit, and major commuter routes like Hwy 404 & 401. (id:60365)


