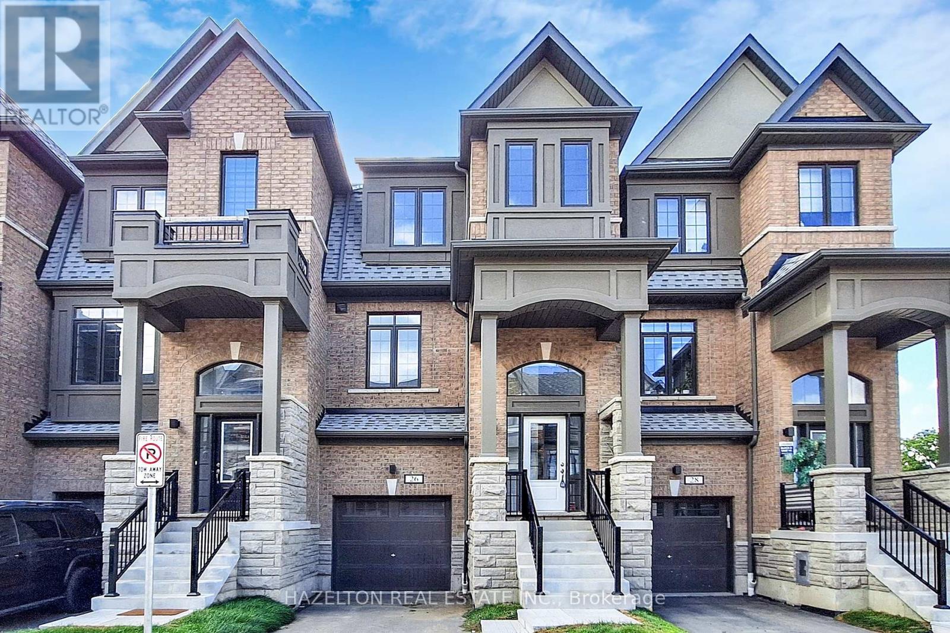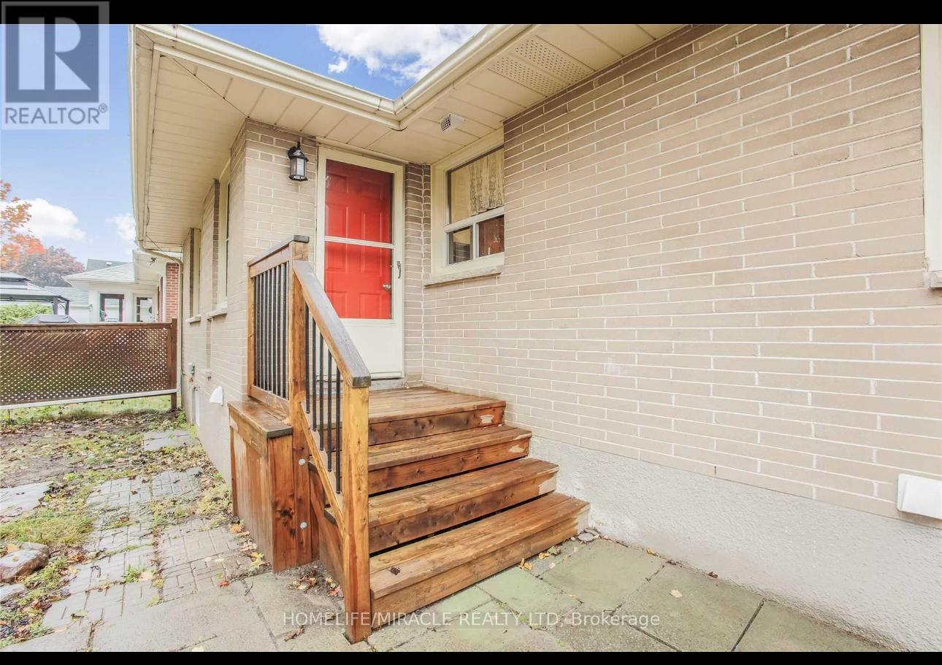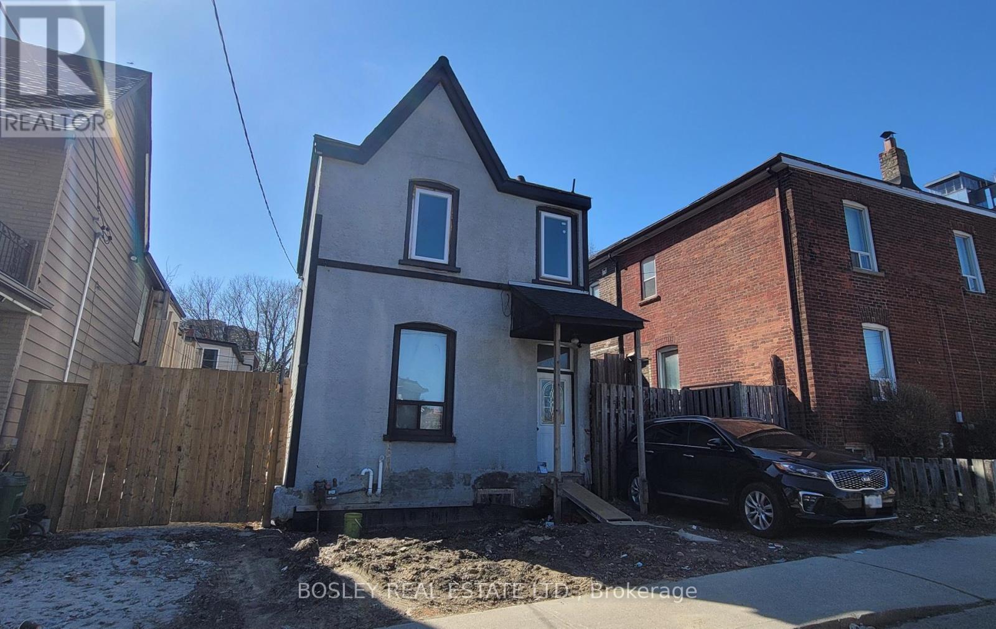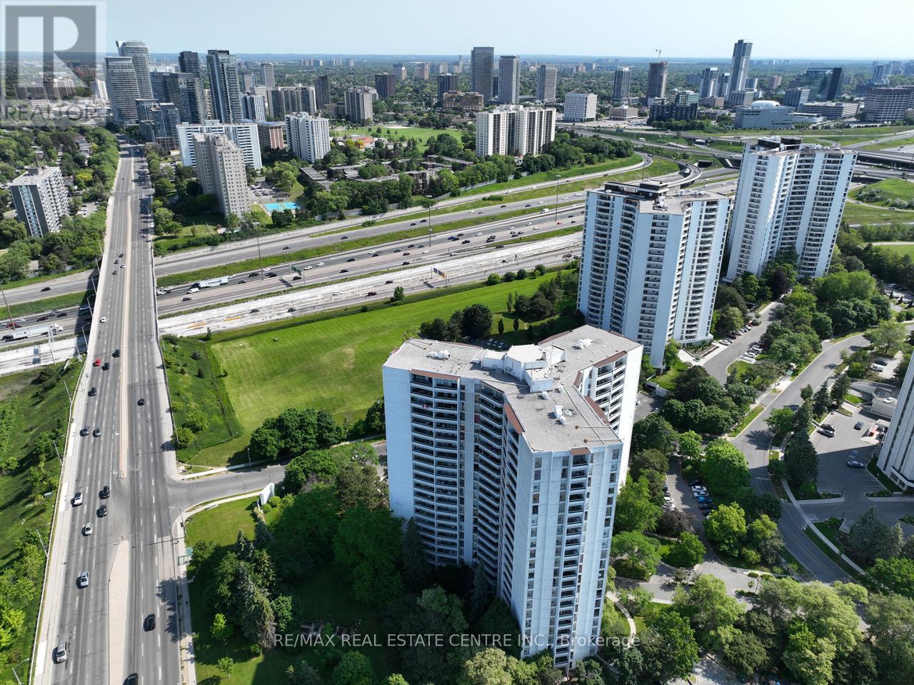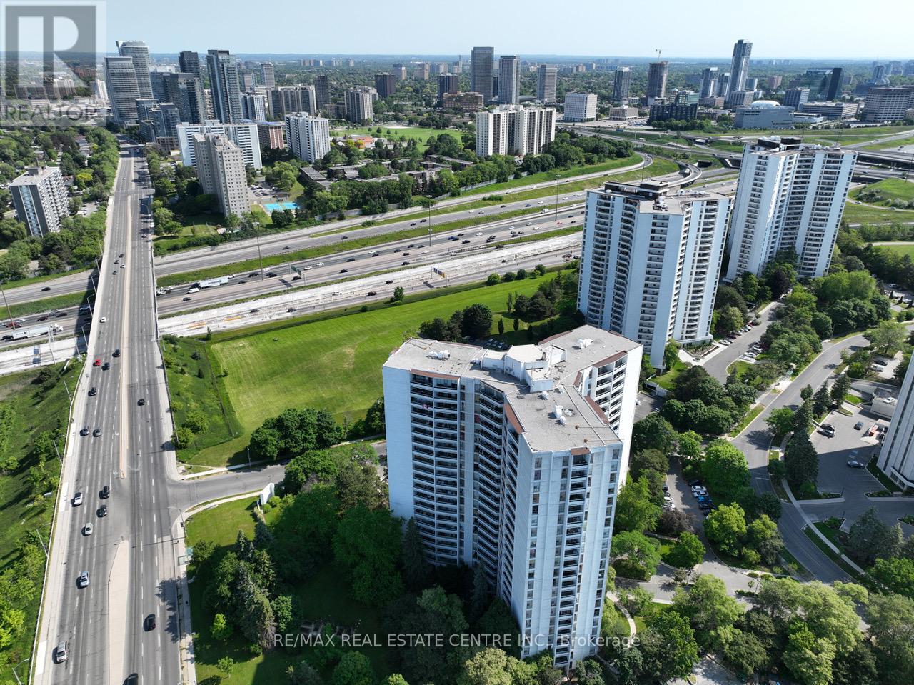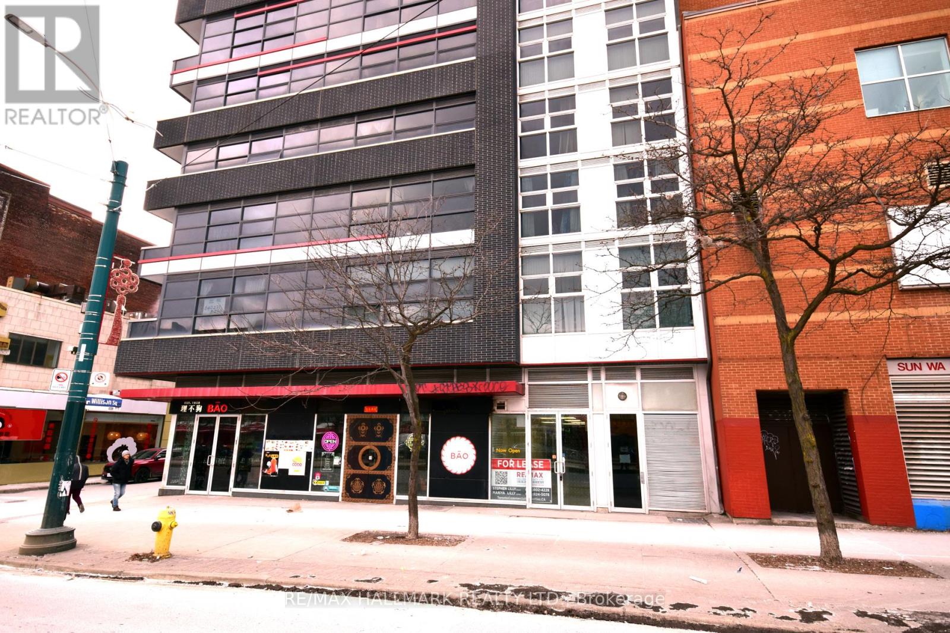26 Calloway Way
Whitby, Ontario
Welcome to your beautiful brand new home that's never been lived in. Located in the vibrant and highly sought-after Downtown Whitby neighbourhood, steps from the prestigious Trafalgar Castle School. This 1714 sf Bloomsbury Park model offers modern finishes, thoughtful upgrades, and an inviting atmosphere filled with natural light. Step inside to discover soaring 9 ceilings, elegant flooring, and a stylish, upgraded kitchen designed for both everyday living and entertaining with a large centre island for entertaining + s/s/ appliances. The open-concept layout creates a seamless flow through the main living areas, while energy-efficient lighting and central air conditioning ensure year-round comfort. This stunning home includes three spacious bedrooms and 3 bathrooms, with a bright and welcoming primary ensuite. Full-width vanity mirrors enhance the bathrooms, adding a touch of refinement to the overall design. The unfinished basement offers flexibility for an additional 320 sf of living space, while two-car parking with an oversized garage with direct access into the home that offers convenience for busy households. Walkout to your own private fenced backyard. Designated park to be completed for all to enjoy! Enjoy peace of mind with a full Pre-Delivery Inspection (PDI) and 7-Year Tarion New Home Warranty. With over $45,000 in incentives and décor upgrades, this home is truly move-in ready and located in one of Whitby's most desirable communities, close to schools, shops, parks, restaurants, and transit. Keep in mind that construction on this site is complete, turn key & ready for the new family to fully enjoy. This is truly an exceptional opportunity at a terrific price for this type of home & neighbourhood so please don't hesitate to view it. (id:60365)
33 Moorecroft Crescent
Toronto, Ontario
Location! Location! Location! Welcome to 33 Moorecroft Cres, located in the highly sought-after Treverton Park neighbourhood, offering a fantastic investment opportunity or a perfect property for those looking to generate rental income. This fully renovated both inside and outside has been meticulously updated with new electrical, plumbing and insulation throughout with no expense spared for its high-end finishes, white oak hardwood floors and updated landscaping to deliver modern living at its finest. This gorgeous home has a LEGAL BASEMENT including 2 plus 1 Kitchens with an income potential of $6500/month. Alternatively Live upstairs and rent the lower floor for $3300/month covering your mortgage. Each kitchen constructed with sleek quartz countertops, stylish shaker-style cabinetry, and stainless steel appliances. The main floor and basement both have renovated bathrooms, and separate laundry areas. The private backyard is a major highlight perfect for outdoor gatherings or relaxing. Positioned in a prime location offers easy access to public transit, including TTC and the upcoming LRT, as well as proximity to excellent schools and shopping amenities. Whether you're looking for a turnkey rental property or a versatile home with great potential for income, this property is a must-see for savvy investors or anyone seeking long-term rental opportunities. Don't miss out on this unique chance to own a fully-renovated property with exceptional rental potential with legal Permit in place in a highly desirable neighbourhood! Pictures Virtually Staged. (id:60365)
200 Oakridge Drive
Toronto, Ontario
Beautiful 4 Bedroom Basement Apartment Built Only 1 Year Ago. Very Spacious, Bright And Clean. Apartment Has Not Been Used Since It Was Built. Private Side Entrance With One Parking Spot In Driveway. Tenant To Pay 1/3 Of Utilities. AAA Tenants Only. Seller And Agent Do Not Warrant Legal Basement. (id:60365)
44 Tower Drive
Toronto, Ontario
Newly Built Home With Basement Apartment. All Premium Finishes With Bright And Spacious Rooms. 3 Bedroom Basement Apartment With Beautiful Kitchen and In Suite Laundry Facilities. Super Clean Unit In Friendly Neighborhood. Tenant Pays One Third Of Utilities. AAA Tenants Only. Seller And Agent Do Not Warrant Legal Basement. (id:60365)
35 Marrakesh Drive
Toronto, Ontario
Quality Home Located In Agincourt North Community,3 Pk Spcs, Excellent Layout, Bright And Spacious, Renovated kichen ans all washroom, fresh painting, Hardwood Flrs Thru-Out Main And 2nd Flrs, Finished Basement . Steps To Ttc, Schools, Parks, Shopping Mall, Library, Hwy 401 Etc. (id:60365)
Basement - 758 Somerville Street
Oshawa, Ontario
LEGAL BASEMENT!!! Rent The Lower Level in this beautifully maintained Detached Bungalow. Bright Modern Finishes. Excellent Location In Oshawa Close To Bus Stop, 1 Direct Bus To Durham College And Close To Shops, Schools And Parks. Shared Backyard + 2 Parking Spots. Main floor separately metered. Don't miss out on this well-maintained, move-in-ready home in one of Oshawa most sought-after communities. Book your showing today! (id:60365)
242 Munro Street
Toronto, Ontario
Welcome to 242 Munro St., a rare and exciting opportunity in the heart of Toronto! This charming detached house sits on a spacious 25 x 92-foot lot and is zoned CR2.5, offering endless potential for the next visionary owner. Whether you're an investor, developer, or a homeowner with a dream, this property is the perfect canvas to bring your ideas to life. You can apply for Residential On-Street Parking Permit at the City. Located in prime South Riverdale, near Broadview/Gerrard, this vibrant, desirable neighborhood has a dynamic mix of residential, commercial, and green spaces, including Bridgepoint Health, Riverdale Park and Don Valley Trails. Well served by access to DVP, public transit, including Broadview Subway Station, streetcars, and the upcoming Metrolinxs Ontario line which will connect to GO Transit lines at the East Harbour Transit Hub, this central location provides convenient access to both the tranquil side of the city and the bustling energy of downtown Toronto. With its prime location and zoning, this property is perfect for those seeking to capitalize on the central location and investment potential. The existing detached house, though ready for reinvention, offers a solid foundation for renovation or redevelopment. With the right vision, this property could become something truly exceptional. Whether you're looking to build your dream home or create a high-yield investment, 242 Munro is the place to start. Opportunities like this don't come often offering such versatile zoning and potential. Don't miss the chance to own this prime piece of real estate and create something truly special. The time is now to act and unlock the future of 242 Munro. Secure your future today and reimagine what's possible at 242 Munro St! (id:60365)
2503 - 133 Torresdale Avenue
Toronto, Ontario
Rare opportunity To Get 2 Parking Spots!!! Welcome To This Bright, Spacious 1300 sqft , 3 Bedroom+ Den Corner Unit! Amazing Panoramic Views Over Parks And Toronto Skyline! Large Living And Dining Rooms, Panoramic Windows Throughout, Large Primary Bedroom With 3 PC Ensuite, W/I Closet. Ensuite Laundry W Folding Counter. Custom Design Kitchen With Granite Counters/Backsplash, Maple Cupboards. Laminate Floors. Concierge, Excellent Recreation Facilities, Outdoor Pool, Gym, Billiards, Parks, Shopping, Ttc, Schools. (id:60365)
2402 - 150 Graydon Hall Drive
Toronto, Ontario
Rare Opportunity To Locate Your Residence Within Nature Lover's Paradise In The Heart Of The Gta. Located Just North Of York Mills & Don Mills Rd, This Beautiful Apartment Features Unencumbered Views So No Buildings Blocking Your Morning Wake Up Or Idle Time Lounging On Your Balcony. Great For Commuting - 401, 404 And Dvp At The Junction. Ttc Outside The Building! 19 Acres To Walk On, Picnic, As Well As Great Biking And Hiking Trails. ***Rent Is Inclusive Of Hydro, Water, Heat*** Underground Parking Additional $130.00/Month & Outside Parking $95.00/Month.***Locker Additional $35/Month***. Graydon Hall Apartments is a professionally managed rental community, offering comfortable, worry-free living in a well-maintained high-rise apartment building (not a condominium). (id:60365)
2502 - 150 Graydon Hall Drive
Toronto, Ontario
Rare Opportunity To Locate Your Residence Within Nature Lover's Paradise In The Heart Of The Gta. Located Just North Of York Mills & Don Mills Rd, This Beautiful Apartment Features Unencumbered Views So No Buildings Blocking Your Morning Wake Up Or Idle Time Lounging On Your Balcony. Great For Commuting - 401, 404 And Dvp At The Junction. Ttc Outside The Building! 19 Acres To Walk On, Picnic, As Well As Great Biking And Hiking Trails. ***Rent Is Inclusive Of Hydro, Water, Heat*** Underground Parking Additional $130.00/Month & Outside Parking $95.00/Month.***Locker Additional $35/Month***. Graydon Hall Apartments is a professionally managed rental community, offering comfortable, worry-free living in a well-maintained high-rise apartment building (not a condominium). (id:60365)
1706 - 100 Graydon Hall Drive
Toronto, Ontario
Rare Opportunity To Locate Your Residence Within Nature Lover's Paradise In The Heart Of The Gta. Located Just North Of York Mills & Don Mills Rd, This Beautiful Apartment Features Unencumbered Views So No Buildings Blocking Your Morning Wake Up Or Idle Time Lounging On Your Balcony. Great For Commuting - 401, 404 And Dvp At The Junction. Ttc Outside The Building! 19 Acres To Walk On, Picnic, As Well As Great Biking And Hiking Trails. ***Rent Is Inclusive Of Hydro, Water, Heat*** Underground Parking Additional $130.00/Month & Outside Parking $95.00/Month.***Locker Additional $35/Month***. Graydon Hall Apartments is a professionally managed rental community, offering comfortable, worry-free living in a well-maintained high-rise apartment building (not a condominium). (id:60365)
3 - 270 Spadina Avenue
Toronto, Ontario
Rare opportunity to own a prime 1,315 sq. ft. ground-floor retail unit in the heart of Torontos bustling Chinatown. Located in the modern Dragon Condos, this space boasts direct frontage on high-traffic Spadina Avenue, just steps from Dundas St W and the vibrant Kensington Market. Surrounded by renowned eateries, cultural landmarks, and dense residential development, the unit benefits from exceptional foot traffic and exposure. Featuring soaring ceilings, sprinkler system, and one exclusive underground parking space (P1R8), this unit is ideal for a wide range of retail or service uses. Walk Score and Transit Score of 100. Current tenant on a triple-net lease, generating strong income. Extras: Net Area 1,315 SF + 150 SF common area (with access to rear loading corridor & shared garbage storage). Under condo management with maintenance fees of approx. $769/month. Zoned CR. Seller open to VTB for qualified buyers. (id:60365)

