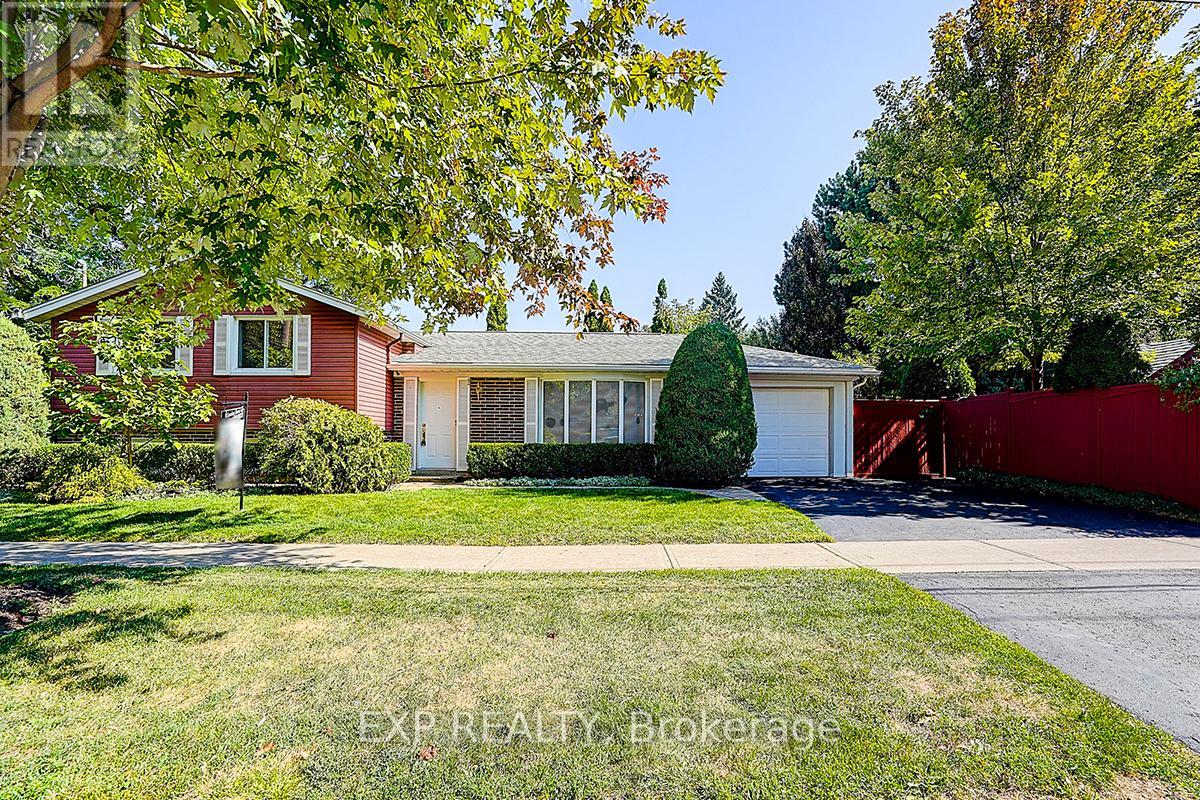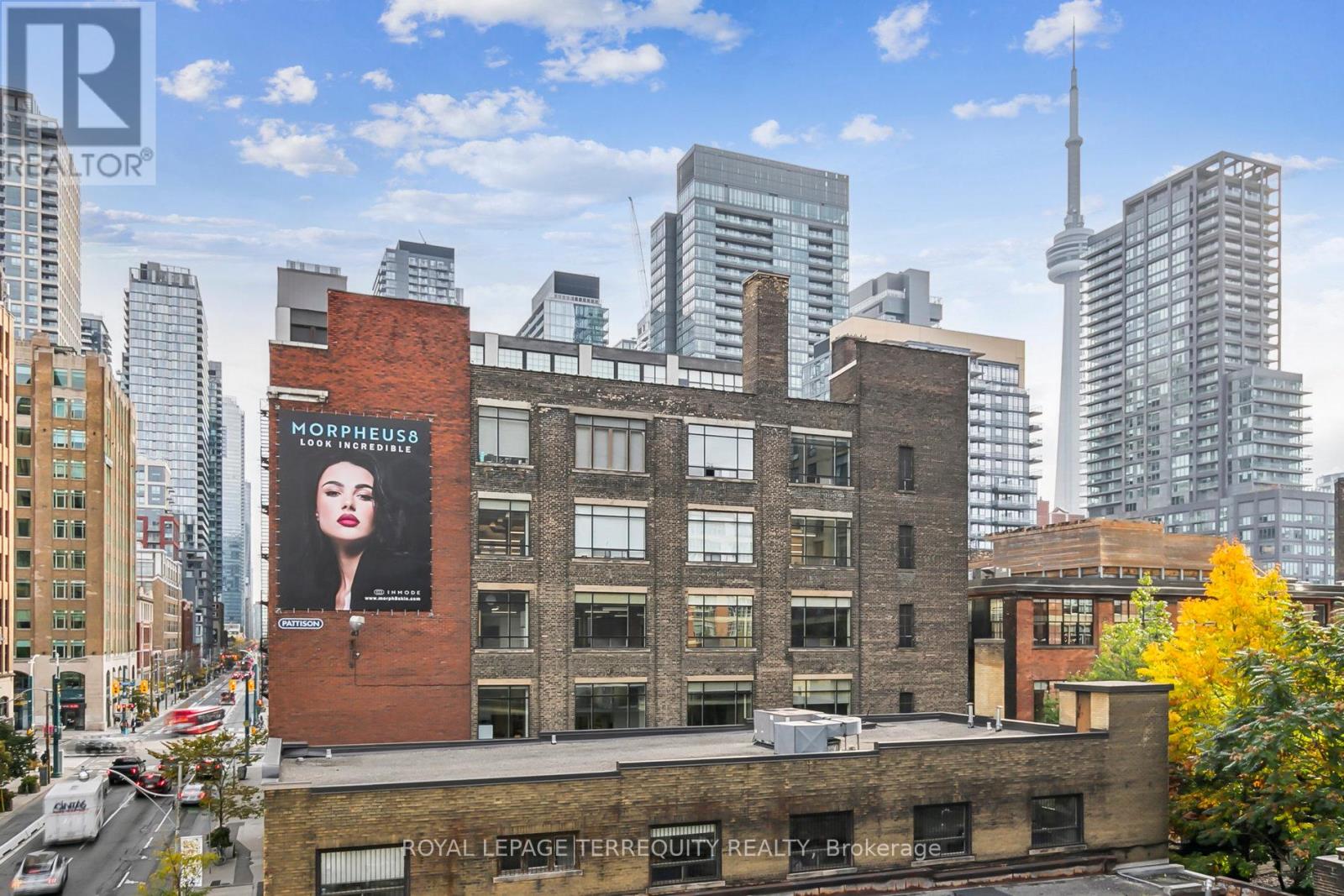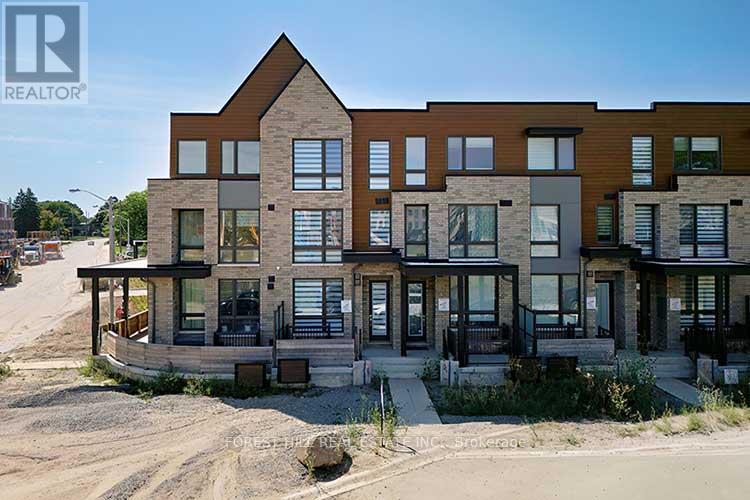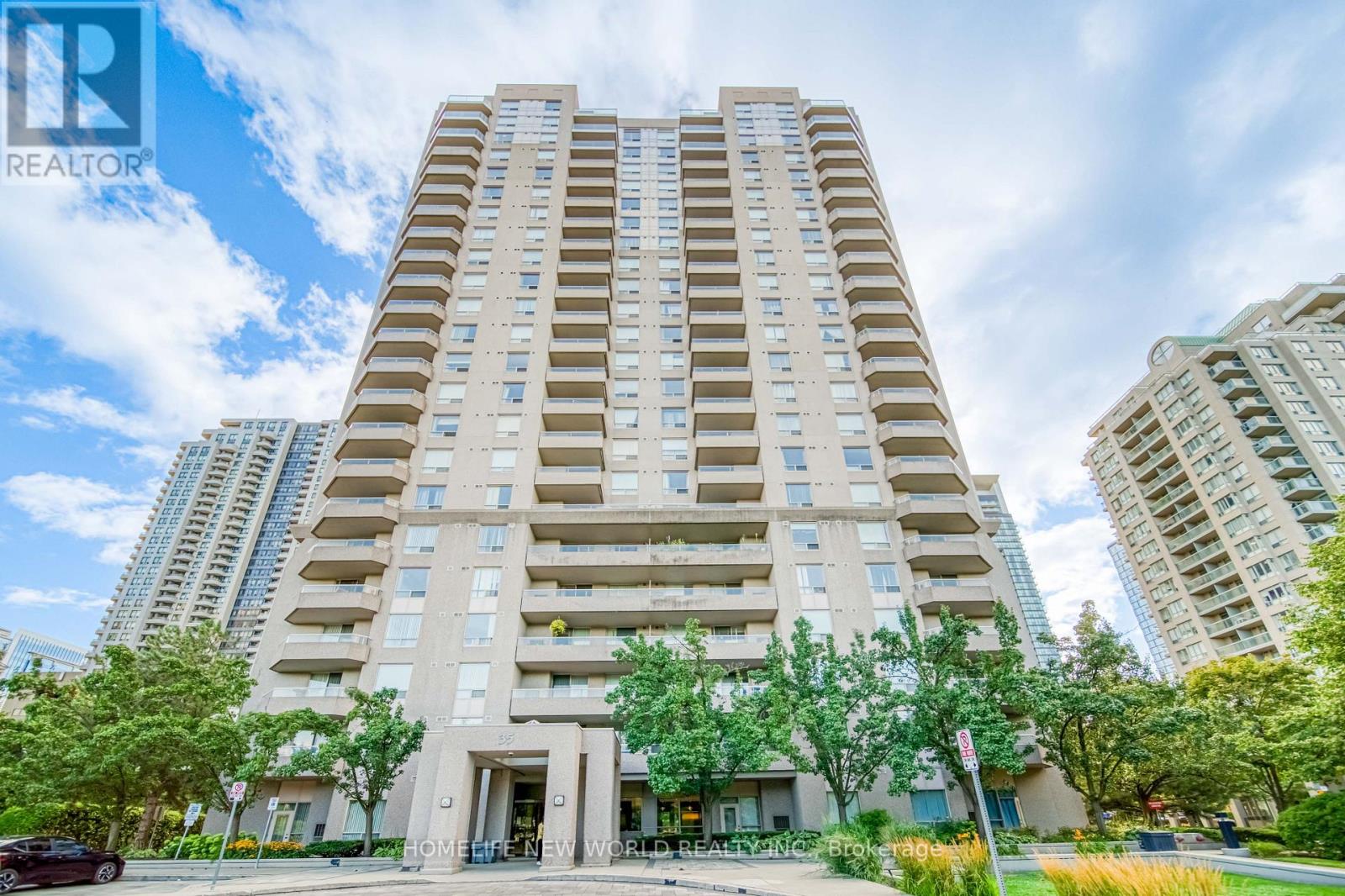62 Kempsell Crescent
Toronto, Ontario
Welcome to this beautifully updated, move-in ready home in the heart of North York's highly sought-after Don Valley Village. Just a 10-minute walk to the subway and Fairview Mall, this property offers unmatched convenience in a quiet, Family-Friendly neighbourhood close to schools, parks, shopping, and transit. From top to bottom, the home has been thoughtfully upgraded and meticulously maintained. The bright, modern kitchen features high-quality stainless steel appliances, while two tastefully renovated bathrooms add comfort and style. An expansive L-shaped living and dining room is ideal for entertaining, enhanced by elegant crown moulding and custom entry details. Gleaming hardwood floors flow throughout the main and upper levels, creating a clean, carpet-free living space. The welcoming front entry boasts an electric fireplace with a custom mantle, setting a warm first impression. On the lower level, a cozy family room/den with built-in bookcases and a gas fireplace provides the perfect retreat for relaxing evenings at home. Step outside to a private, fully landscaped backyard oasis. The fenced garden includes a tranquil pond and enclosed gazebo, complete with a charming antique coal-fired fireplace perfect for summer entertaining or cozy fall nights outdoors. A truly unique opportunity, this property also offers potential to build a secondary flat with its own street frontage (buyer to verify)ideal for multi-generational living or as an investment. Additional highlights include a 50-year Landmark Premium roof (installed in 2011), upgraded insulation for energy efficiency, and an illuminated crawl space beneath the main living areas for extra storage. This home is a rare find offering comfort, character, and future potential all in one. Floor plans are attached. Easy to show don't miss the chance to make it yours! (id:60365)
1203 - 85 Bloor Street E
Toronto, Ontario
Location perfect at Bloor/Yonge. Steps to both subway line 1+2. 12th floor. North exposure. Open balcony. Hardwood floor. No separate utility bills necessary. Rent includes building insurance, hydro, water, heat, central A/C. Immediate/flexible possession. Ideal for working professionals, students or couples. 24hrs Concierge. Newly replaced flooring/counter top. Carpet free. Smoke free building. No pets. Tenant own liability insurance. (id:60365)
405 - 399 Adelaide Street W
Toronto, Ontario
Don't miss out on this beautiful, large one bedroom plus den (easily used as a second bedroom) at Lofts 399. You will fall in love with the 10 ft high ceilings, custom wainscoting, gorgeous light fixtures, ceiling fan and large living/dining area. With 835 sq ft, you will have lots of space to entertain, work from home and relax; not to mention the ample storage. The Kitchen is a chef's dream including a large centre island with lots of cupboard space, gas stove and stainless steel appliances. Walkout from the Kitchen to the balcony and enjoy evening cocktails or morning coffee. The Primary room features a large double closet with organizers. The large den with sliding doors offers options as a second bedroom or quiet home office. Lofts 399 is situated in the Heart of the Fashion District. 100 Walk and Rider Score. Restaurants, shops and night life are steps away. Amenities include Gym, Visitor Parking, Lap Pool, Sauna, Party/Meeting/Games Room. (id:60365)
406 - 88 Wellesley Street E
Toronto, Ontario
1 Month Free Rent! - Welcome to The Wessex at 88 Wellesley an elegant boutique building in the heart of Church & Wellesley. This freshly renovated 2-bedroom suite features a smart split layout, a bright and spacious living/dining area and a walk-in closet. Step out to your east-facing balcony and enjoy golden sunsets right from home. With the subway, cafes, shops, and universities just around the corner, you'll love the perfect blend of comfort, convenience, and vibrant downtown living. *Heat, water and Hydro included! - Parking available for $165/month. (id:60365)
206 - 88 Wellesley Street E
Toronto, Ontario
1 Month Free Rent! - Welcome to The Wessex at 88 Wellesley an elegant boutique building in the heart of Church & Wellesley. This freshly renovated 2-bedroom suite features a smart split layout, a bright and spacious living/dining area and a walk-in closet. Step out to your east-facing balcony and enjoy morning sunlight. With the subway, cafes, shops, and universities just around the corner, you'll love the perfect blend of comfort, convenience, and vibrant downtown living. *Heat, water and Hydro included! - Parking available for $165/month. (id:60365)
1007 - 85 Mcmahon Drive
Toronto, Ontario
Newer 1 Bedroom Plus Den With More Functional Layout. Bright & Spacious Den Could Be 2nd Bedroom Or Easily Convert To An Home Office. Large Balcony Has 3-Direction Clear Views From Overlooking Cn Tower To An 8-Arce-Park, Enjoy The Gorgeous Broad Skyline View Just From The Extra Large Size Balcony. Modern Kitchen Equipped With Premium High-End Appliances, Smart Home Technology; Great Location, Easy Access To Highway 401/404/Dvp, Step To Subway, Ttc, Close To Go Station. Ikea, Canadian Tire, Bayview Village Shopping Centre And Fairview Mall And Lots Of Restaurants Close By; All-In-One Lifestyle Location, Gym, Swimming Pool, Tennis Court, Even Basketball Court You Can Find Here. 24-Hour-Conciege Service Run By A Professional And Friendly Management Team. (id:60365)
503 - 212 St George Street
Toronto, Ontario
Fabulous 'Annex' Location! Located Two Blocks north of Bloor Street, 212 St. George was originally known as Powell House, an Edwardian-styled home built in 1907 and converted into a prestigious condo residence in the 1980s. Maintaining much of the original design, including a hand-carved oak front door, the Property now offers 41 Annex condos! Suite 503 is Sought After & Rarely Available a 2 Bedroom 2 Bath Penthouse Corner Suite 1152 sq ft (includes 37ft South Facing Corner Balcony) with 1 Underground Parking. Open Concept Layout ! Updated Kitchen! Two Updated 4Pc Baths! 2 Walkouts from Living Room & Primary Bedroom To Large 185 sq ft South Balcony! Primary Bedroom has 4 pc Ensuite Bath & Double Closets. Condo fees are Inclusive of Utilities they include Electricity, Water, Cooling, Heating, and Basic Cable. Condo offers a Gym, Sauna & Rooftop Terrace! Walk To St George Subway, Restaurants, Cafe's, University of Toronto St George Campus, Philosopher's Walk, OISE, Varsity Stadium & Arena, The Royal Ontario Museum, & Steps to Yorkville! (id:60365)
4611 - 11 Wellesley Street W
Toronto, Ontario
Bright and Spacious Corner Suite with Parking & Locker! Huge wrap around balcony and magnificent views of City Skyline! 9 Ft ceilings. Freshly painted! Ready to Move-in! Premium amenities: 24 hr concierge, gym, indoor pool, yoga studio, party room and much more! Perfectly situated in the heart of downtown Toronto, just steps from the U of T, TMU, Wellesley Subway, Yonge/Bloor, the PATH, hospitals and a 24 hour supermarket right at your doorstep. Restaurants, shopping, all at your doorstep. (id:60365)
4 Deep Roots Terrace
Toronto, Ontario
Imagine Your Life Living In This Spectacular, Gorgeous new, never-lived-in 4-bedroom, 4-bathroom home with a bright main floor office. You Will Discover That This Grand Open-Concept Layout Is Ideal For Entertaining And Relaxing In Style Is Perfect For You. The Moment You Step Inside, You Will Realize You Are Home! A finished 2-bedroom basement with a roughed-in washroom. Custom window coverings throughout. Detached Double-car garage. Located in the Englemount-Lawrence community of Toronto. Over 2006 sq ft plus finished lover level. This home features laminate flooring and smooth ceilings throughout, a fabulous upscale kitchen with quartz countertops, under-counter lighting, tile backsplash, and 4 stainless steel appliances. A large 2nd-floor open-plan family room/office space. This home has numerous upgrades, including stylish, modern showers, smart thermostats, energy-saving lighting, and double-glazed windows, which will lower utility costs. A garden off the living room. This home is perfect for professionals and families with an upscale lifestyle. Excellent location, close to Yorkdale Subway Station, Yorkdale Mall, parks, schools, Highways 401 & 400, and Allen Road. EXTRAS: All light fixtures, custom window coverings throughout, a double-car garage, and an automatic garage door opener. Stainless steel fridge, induction slide-in stove, built-in dishwasher. Stacked washer/dryer. Carpet where laid- lower level. (id:60365)
112 Randolph Road
Toronto, Ontario
Absolutely stunning custom-built home in the heart of South Leaside! This bright and spacious residence offers almost 3,900 sq. ft. of luxurious living space with 5 bedrooms and 6 bathrooms, including 4 ensuites on the second level each bedroom with its own private ensuite. Exceptional craftsmanship and top-tier finishes throughout: white oak hardwood floors, glass railings, skylights, Aqua Brass fixtures, and full spray foam insulation. Enjoy soaring 12 ft ceilings on the main floor, enhancing the open, airy feel of this elegant home. Smart and stylish living with TP-Link smart switches, Alexa Eco Hub, Ecobee thermostat, Control4 system, Ring cameras (front/side/back), and motorized shades with remote + smart hub on main floor and office. Built-in speakers throughout the home! Chefs kitchen with built-in appliances overlooks a sun-filled family room with electric fireplace. Additional features include a gas fireplace in the living room, central vacuum, Lenox furnace + AC, HRV, humidifier, and heated basement floors. The basement includes a legal 1-bedroom apartment with full kitchen. The basement also features a theatre room with 7 built-in speakers, gym, dry sauna, and walk-up to the backyard. Outside, enjoy a saltwater heated fibreglass pool with Hayward system and interlock. Snow melt system on driveway, porch and steps! A rare turnkey opportunity in one of Torontos most sought-after neighbourhoods steps to top schools, parks, and Bayview shops. The house comes with complete Tarion Warranty for 7 years! (id:60365)
1908 - 35 Empress Avenue
Toronto, Ontario
LOCATION!LOCATION!LOCATION!Client Remarks2Br 2Bath High Level Suite In Super Convenient Location In The Heart Of North York! Bright, Clean, Renovated! Excellent Layout, 2 Separate Bdrms, No Wasted Space, Great For Investment! Underground Direct Access To Subway, Shopping Centre, Library, Loblaws. North York Civic Ctr & Other Amenities. Large Master Bdrm W/ 4-Pc Ensuite & 2 Closets. Newer Laminate Floors, Brand New Kit. Quarts C/T, All Brand New S/S Appl. Great Schools: Mckee E.S. & Earl Haig H.S.! (id:60365)
2006 - 151 Beecroft Road
Toronto, Ontario
South Facing 705 Sq.Ft. 2 Bdrm With Balcony. A+ Location With Direct Access To Subway, Shops, Theatre & Restaurants. This Is A Professionally Run Rental Community So Unit Will Not Be Sold. Individually Controlled Heat & Air Conditioning, Energy Efficient Windows. 10 Months Minimum. 2 Hr. Notice For Showings. (id:60365)













