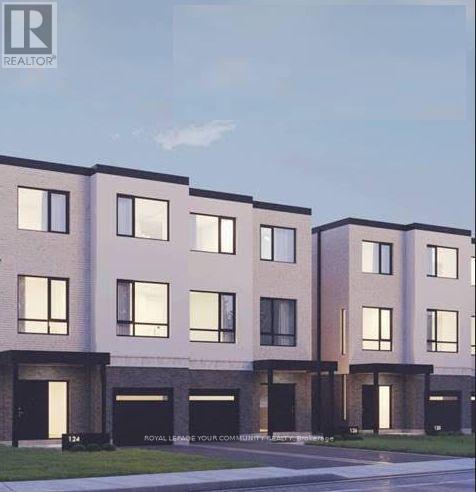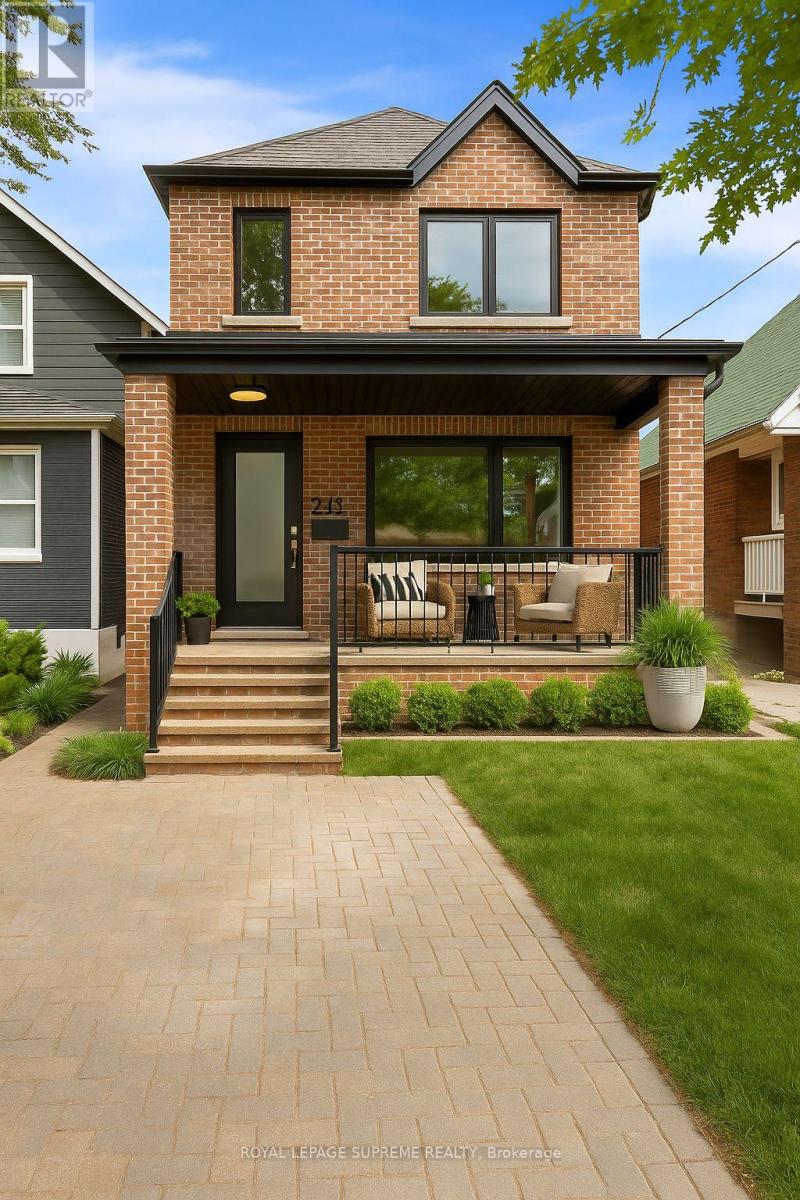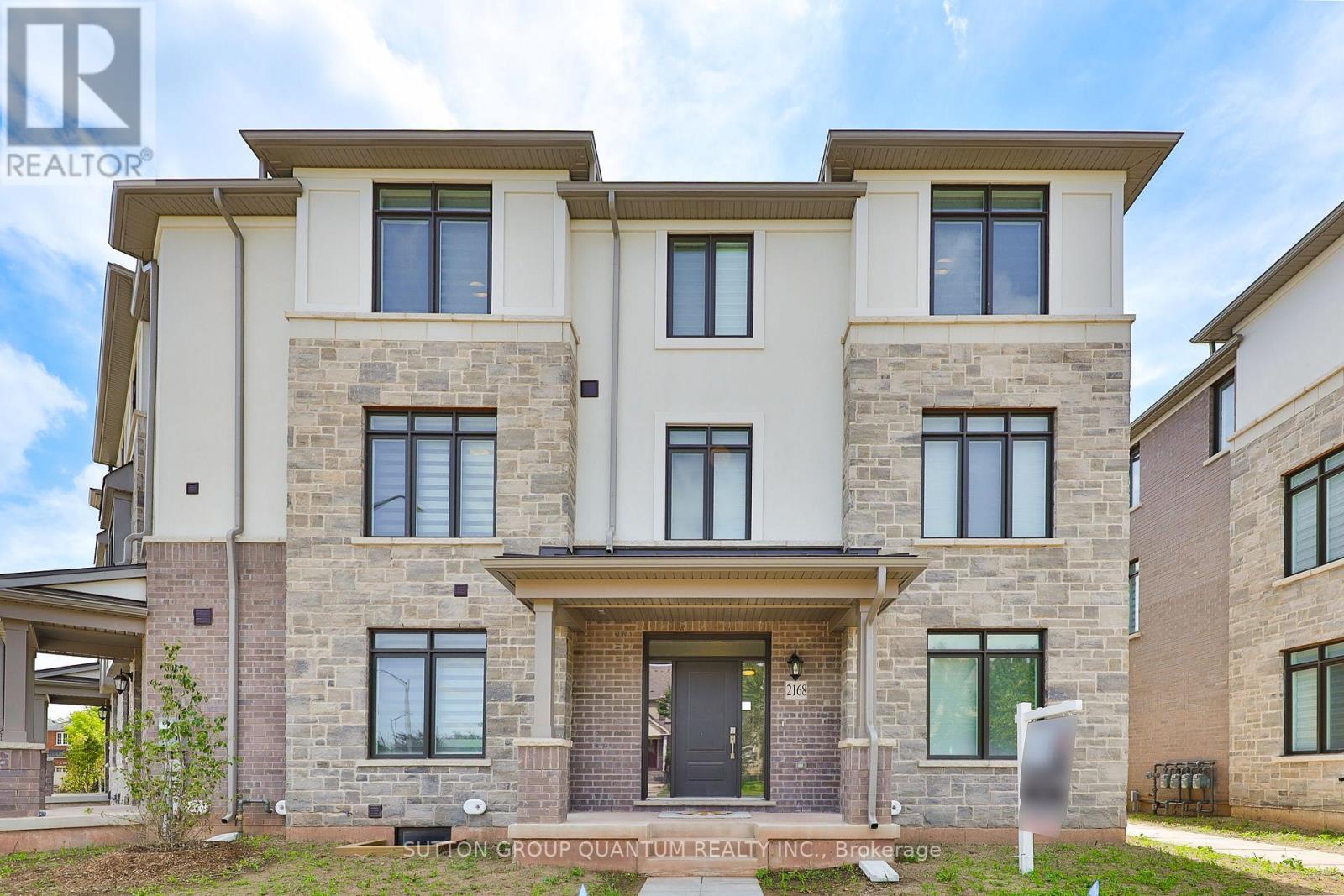458 Bergamot Avenue
Milton, Ontario
Welcome to over 2,800 sq ft of refined living space in this beautifully appointed semi-detached home, located in one of Southwest Milton's most sought-after new neighborhoods. This residence includes a thoughtfully designed legal basement apartment with a private entrance perfect for multi-generational living or generating rental income. Step inside to discover a spacious, open-concept layout adorned with premium model finishes throughout. The gourmet kitchen features quartz countertops, a large island with breakfast bar, custom-built cabinetry, stainless steel appliances, and a built-in wall oven and dishwasher. The expansive dining area flows seamlessly into the upgraded kitchen, creating an ideal space for entertaining. The great room offers a generous and inviting space for family gatherings and relaxation, with a walk-out to the backyard. Upstairs, the primary suite boasts a large walk-in closet and a luxurious 5-piece ensuite with a soaker tub, double vanity, and separate shower. There are 4 tastefully decorated bedrooms in total. Additional highlights include: Elegant foyer with upgraded 24x24 porcelain tiles and entry closet, Hardwood stairs and trend-inspired hardwood flooring on the main and upper levels, 9-foot smooth ceilings and 8-foot modern interior doors on the main floor, Spacious second-floor laundry room, 200 Amp electrical panel with 40 Amp EV charger rough-in, Inside access to garage. Extras: Multi-color Wi-Fi-enabled pot lights, wooden California shutters with a 25-year warranty, custom closets in the primary, foyer, and secondary bedrooms, Wi-Fi-enabled garage door system with camera, whole-house water softener and purification systems, and upgraded ensuite finishes. (id:60365)
12641 Kennedy Road
Caledon, Ontario
Located in the sought-after Southfield Village community of Caledon, this spacious and well-maintained freehold end-unit townhome offers approximately 2,055 square feet of above-grade living space (as per MPAC), plus a professionally finished basement of approximately 1,000 square feet. The home features a stone and brick exterior and a functional layout with separate living, dining, and family rooms, all with hardwood flooring. A hardwood staircase with iron spindles adds a refined touch, while the modern kitchen includes quartz countertops and stainless steel appliances. Upstairs offers three generously sized bedrooms, including a primary suite with a four-piece ensuite and walk-in closet. The finished basement offers a spacious open layout with future potential for rental or in-law use. Additional features include a stainless steel fridge, gas stove, built-in dishwasher, washer and dryer, window coverings, and light fixtures. The backyard features a stone interlock patio, and the home is conveniently located near schools, parks, scenic trails, and a creek. (id:60365)
5560 Middlebury Drive
Mississauga, Ontario
Welcome to this exquisite detached home in Mississauga's most desirable neighborhood, ideally located near top-ranked schools: John Fraser SS(AP program), Thomas St. Middle School, Middlebury PS(gifted program)and all major conveniences: Minutes to Erin Mills Town Center, Credit Valley Hospital and UTM; Convenient Access to Hwy 403/407, Public Transit, etc. This elegant residence boasts three spacious bedrooms (Family room can be easily converted into a 4th bedroom if needed) and three modern washrooms on the main and upper levels, adorned with hardwood flooring throughout(except in the welcoming kitchen and breakfast area) and sleek California shutters in every room for enhanced privacy and a refined aesthetic. The fully finished basement (renovated in 2024) features a separate in-law suite with its own private side entrance, complete with an additional bedroom, a full bathroom, a generous living area, enlarged egress windows, and a convenient separate laundry and kitchenette perfect for guests, extended family, or potential rental income. This home is equipped with a dedicated EV charger(2023) in the garage, a central vacumn (2020), along with new windows and patio doors (2022), new front porch metal railings(2024), new exterior wood painting including Balcony(2024), new interior painting from top to bsmt(2025) and a new furnace(2022) and heat pump (2023)for year-round comfort and efficiency. Situated on a spacious, wide, and deep lot, the property offers a serene backyard with uninterrupted views, backing onto a peaceful school and park creating a perfect retreat for relaxation and outdoor enjoyment. Experience modern living at its finest in this prime location. Schedule your viewing today! (id:60365)
132 Dunbar Road
Mississauga, Ontario
Welcome to One of Mississauga's Most Iconic New Residences Experience luxury living in this brand-new, ultra-modern semi-detached home, perfectly located in one of Mississauga's most desirable neighborhoods. Showcasing over 3,000 sq ft of impeccably crafted space, this architectural masterpiece blends contemporary design with high-end finishes all protected under a 7-Year Tarion Warranty. From the grand foyer with custom millwork and porcelain tile to the open-concept main floor with 9' smooth ceilings, wide-plank engineered hardwood, and a striking solid oak open-riser staircase with glass railings no detail has been overlooked. The chef-inspired kitchen features integrated appliances, quartz counters, waterfall island with seating, LED-lit cabinetry, and a full servery with under-counter beverage fridge. The elegant living space offers a built-in electric fireplace and custom finishes throughout. Upstairs, the luxurious primary suite boasts a spa-like ensuite with freestanding tub, frameless glass shower, double vanity, and matte black fixtures. All bedrooms include ensuites with designer details and high-end finishes. The lower level offers a spacious rec room with walk-out to a custom deck and landscaped yard, 3-piece bath, laundry rough-ins, and ample room for extended family or guests. Additional Features:4 Bedrooms, 5 Bathrooms Custom Deck & Interlock Landscaping Rough-In for EV Charger & Central Vac200 AMP Electrical Panelled Pot Lights & Designer Lighting Upper & Lower Laundry Rooms with Custom Storage High-Efficiency Furnace & Central A/C ,Electric Garage Door Opener (Remote + Keypad). Under 2KM from Mississauga Hospital Steps to Transit, Shopping, Dining & Parks. This is a rare opportunity to own a true statement home offering modern luxury, premium craftsmanship, and an unbeatable location .Don't miss out your dream home awaits. (id:60365)
2292 Blue Oak Circle
Oakville, Ontario
Exceptional Living Awaits in Westmount, Oakville! Step into the epitome of elegance with this Move-in ready gem, nestled on a serene street in the coveted Westmount area of Oakville. This prime location offers proximity to top-notch schools, vibrant shopping plazas, comprehensive medical facilities, and picturesque trails ensuring convenience at your doorstep. Discover the perfect blend of luxury and functionality in our stunning 4+1 bedroom, 5 bathroom home spanning 2,986 sq ft Above Ground of meticulously designed space. This property has been thoughtfully utilized, boasting a layout. The main floor features soaring 9-foot ceilings and is adorned with wide, high-end engineered hardwood floors, elegant crown molding, ambient pot lighting, and a cozy gas fireplace. Gourmet kitchen, equipped with a central island, perfect for gathering and entertaining. Upgrades include: Hardwood floors (2021). Modern kitchen appliances including range hood, gas stove, and dishwasher (2021). Luxurious granite countertops and stylish backsplash. Water softener and advanced drinking water system (2021). Newly installed roof, AC, furnace, and tankless hot water heater (2022). Exquisite paver interlocking and patio, expertly done in 2020. The fully finished basement offers a versatile nanny or in-law suite, adding even more value and comfort. Experience a home where luxury meets practicality, and every detail adds to an atmosphere of refined living. Don't miss out on this unparalleled opportunity your ideal home awaits! (id:60365)
1806 Barsuda Drive S
Mississauga, Ontario
Price To Sell. Welcome To 1806 Barsuda Dr In Clarkson With A Remarkable 70 Ft Front Lot, With A Backyard That Back Directly Onto Beautiful Trails. A Charming Two Story Home Offers The Perfect Blend of Space, Comfort, Modern Upgrades, And A Welcoming Covered Porch. This 4+1 Bedroom, 2.5 Bathroom Home Feature a Double Car Garage Including A Fully Finished Basement Apartment With A Second Kitchen, Complete With Approved City Permits. Perfect For First Time Home Buyers And Young Families Looking To Settle Into A Comfortable, Well-Maintained Space In A Great Location. Lorne Park School Area. Amazing Potential & Great Value! Walking Distance To Clarkson Go Train, Minutes to QEW and UofT Mississauga. Don't Miss This Opportunity!! Recent Updates include: Basement Renovation 2020, Minutes to QEW and UofT Mississauga. Don't Miss This Opportunity!! (id:60365)
24 York Avenue
Toronto, Ontario
Welcome to the newly custom-built home thoughtfully constructed at 24 York Ave which offers the perfect blend of modern luxury and smart design. The main floor features soaring 10-foot ceilings, a stylish powder room, a bright skylight, and a stunning gourmet kitchen with stainless steel appliances, a large walk-in pantry, and elegant designer finishes throughout. Upstairs includes three spacious bedrooms, a spa-inspired primary ensuite, a second full bath, custom closet organizers, and 8-foot ceilings. The finished basement with separate entrance includes 8-foot ceilings, a full bathroom, and a well-designed 1-bedroom suite ideal for extended family or guests. Enjoy a front yard parking pad, welcoming veranda with 11-foot ceiling, and a prime location just a short walk to the new Eglinton LRT Mount Dennis Station, close to parks, schools, transit, and shopping. A rare opportunity in a thriving, family-friendly neighbourhood. (id:60365)
71 Grassington Crescent
Brampton, Ontario
Spacious, Sun filled Detached BUNGLOW 3+2 Bedrooms and total 4 Washrooms .TOTAL Living area AROUND 2500 Sq. Ft. Legal RENEWED FINISHED Basement with SEPARATE ENTRUNCE , INCLUDING 2 Bed rooms, Full washroom, Laminate Floor, FULL KITCHEN ,AND WATER TREATMENT SYSTEM IN LOWER LEWEL.KITCHEN IN MAIN FLOOR,INCLUDES BACKSPLASH, 3 DOOR FRIDGE ,STOVE,MICROWAVE,DISH WASHER SEPRATE LUNDRY ,AND WATER SOFTENER, &Pot Lights .separate side entrance for renting.Hardwood Floor on the main floor, double entry, spacious living and family rooms perfect for modern Kitchen with Centre Island, stainless steel appliances, backsplash and eat-in breakfast area for casual dining.. ensuite washroom with closet. furnace 2024,washer 2025, hwt 2024,deck & Fence 2023.Gazibo 2022This property is approved as a dual units by city of Brampton and legal basement apartment. Water treatment system 2022 , land scaping 2023, pound and water falls 2023. (id:60365)
457 Dougall Avenue
Caledon, Ontario
Welcome to 457 Dougall Ave, Caledon a beautifully designed 4-bedroom, 4-bathroom home perfect for growing or multi-generational families. Featuring a grand double-door entry and inviting porch, this home offers an impressive open-concept layout with spacious living and dining areas, a private executive office, and a convenient laundry/mudroom with garage access. The soaring cathedral ceilings in the great room and cozy gas fireplace create a warm and elegant atmosphere, while the gourmet kitchen showcases granite countertops, a large island with breakfast bar, tall cabinetry, and generous counter space. Upstairs, the hallway overlooks the great room and leads to a peaceful primary suite with double-door entry, a massive walk-in closet, and a spa-like 5-piece ensuite. Two bedrooms share a Jack & Jill bath, and the fourth bedroom features its own ensuite and private balcony. With hardwood floors, oak staircase, custom closet organizers, and a prime location close to top-rated schools, shopping, parks, highways, GO train, restaurants, conservation areas, and walking trails, this home truly offers comfort, style, and convenience. (id:60365)
65 Claremont Drive
Brampton, Ontario
Discover your new home at Mayfield Village this highly sough after " The Bright Side " community, built by Remington Homes. Brand new construction. The Elora model 2664 sq. ft. Beautiful open concept, for everyday living and entertaining. This 4 bedrooms, 3.5 bathroom elegant home will impress. 9ft ceilings on main and second floor. Waffle ceiling in family room. Upgraded hardwood on main and upper hall 7 1/2". Iron pickets on stairs. Stunning upgraded kitchen beautiful cabinets with extra cabinets, some glass doors and upgraded stone counter top with breakfast bar. Upgraded tiles throughout tiled areas. All bathrooms are upgraded as well. Rough-in bathroom in basement. So many upgrades too many to mention. Come see it for yourself, don't miss out on this beautiful home. **EXTRAS** Upgraded kitchen cabinets level 6, deep fridge enclosure. Crown molding over cabinets. Upgraded caesarstone countertop and upgraded backsplash. Baseboards 7 1/4". Upgraded tub to frameless glass shower in main bathroom. (id:60365)
436 Goodram Drive
Burlington, Ontario
EXECUTIVE 4+2 Bdrm, 3.5 Bth with an IN-LAW offering almost 4000 sq ft of living space in PRESTIGOUS Shoreacres on a spacious corner lot. Approx. Enjoy morning coffee or an evening wine on your covered front porch. Prepare to be WOWED when you enter this beautifully updated home. The open concept Liv Rm & Din Rm are perfect for entertaining. The Kitch is a chefs dream with plenty of cabinets, quartz counters, S/S appliances, large centre island w/additional seating and modern tiled backsplash and opens to the Fam Rm w/FP for cozy nights at home or family gatherings & bonus backyard access. The main flr is complete with the convenience of 2 pce bath and spacious mud rm/laundry. The upstairs offers 4 spacious beds, master w/spa like ensuite and an additional 5 pce bath. It does not stop there the legal basement unit w/separate entrance is perfect for in-laws, older kids still at home or a rental to supplement the mortgage. This unit offers almost 1400 sq ft w/Fam Rm, Kitchen, 2 beds and a 3pce bath. The backyard oasis has been professionally landscaped and has plenty of room for a pool. This home is close to ALL conveniences including Paletta Park, GO train and HWY access and checks ALL THE BOXES!!! DO NOT MISS THIS BEAUTY! BONUS: Solar-powered hydro (main flr), brand new wide fibreglass, new furnace & heat pump/23, roof/18, front door, new furnace and heat pump (2023), roof (2018) (id:60365)
2168 Postmaster Drive
Oakville, Ontario
This stunning end-unit executive townhome offers the perfect blend of luxury, convenience, and coastal charm. This Stunning End Unit Townhome Is A Must See !!The open-concept second floor features gleaming hardwood floors, a modern kitchen that is a chefs dream with high-end appliances, granite countertops, and a center island. Youll also find an additional bedroom and a laundry room with built-in shelving. Step outside to the spacious balcony perfect for lounging, dining, and BBQing with family and friends.The ground floor includes a bright bedroom, a welcoming living room with direct access to aprivate patio, a full 3-piece bathroom, ample storage, and convenient interior access to thegarage.The upper level showcases a serene primary suite complete with walk-in closets and a spa-inspired 5-piece ensuite featuring a deep soaker Jacuzzi tub. Two additional generously-sized bedrooms and a well-appointed 4-piece main bath complete this level.This home provides ample space for both residents and guests. Enjoy maintenance-free living with services including garbage collection, garden maintenance, and Lawn Sprinkler system. All this while being located in the heart of Bronte just five min. away from vibrant dining, boutique shopping, grocery stores, Oakville Trafalgar Memorial Hospital and the scenic Grandand West Oak Trails.This is more than just a home its a lifestyle.*** The Basement is unfinished with rough in washer /dryer and bathroom , easily can be finished with separate entrance. (id:60365)













