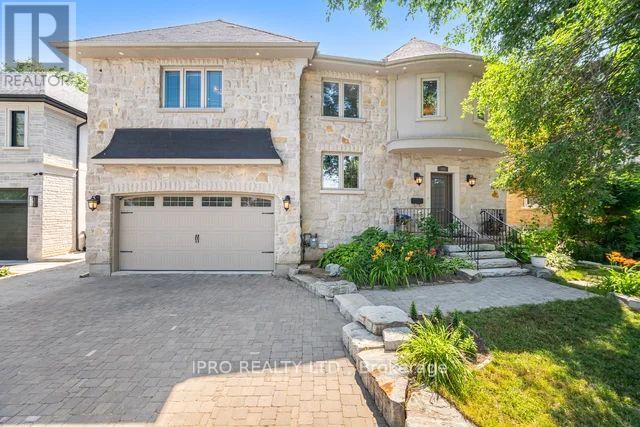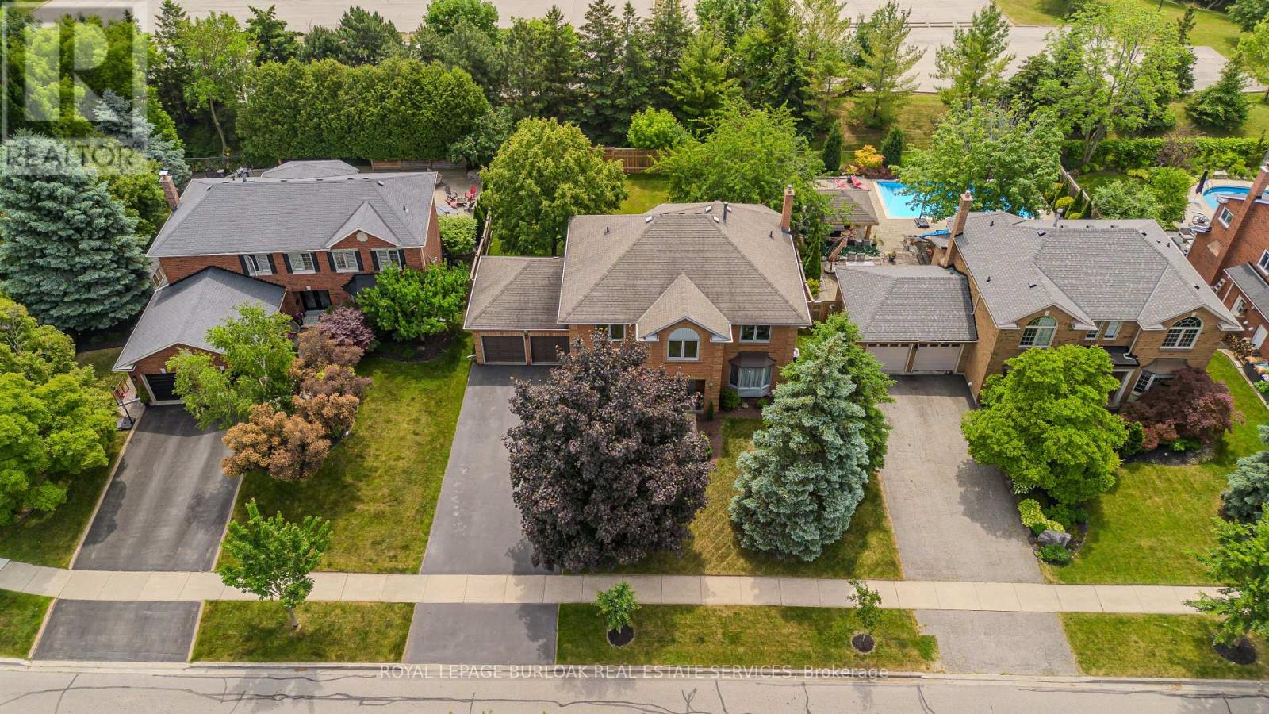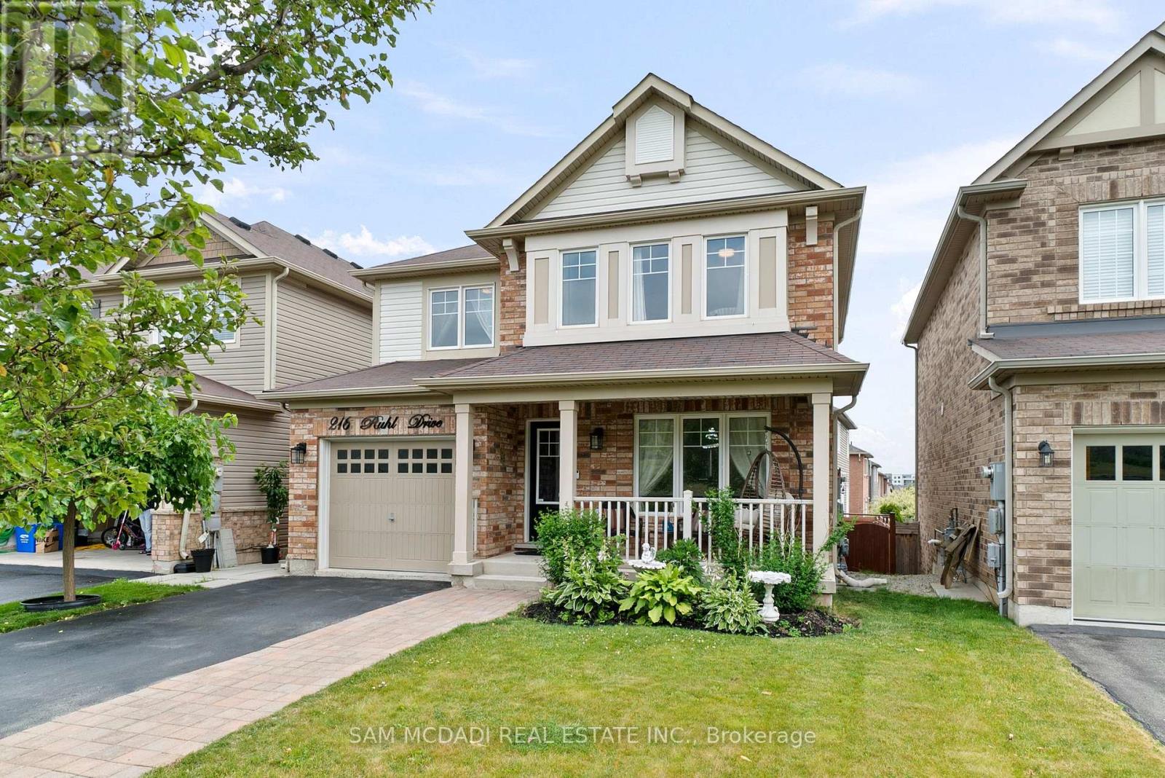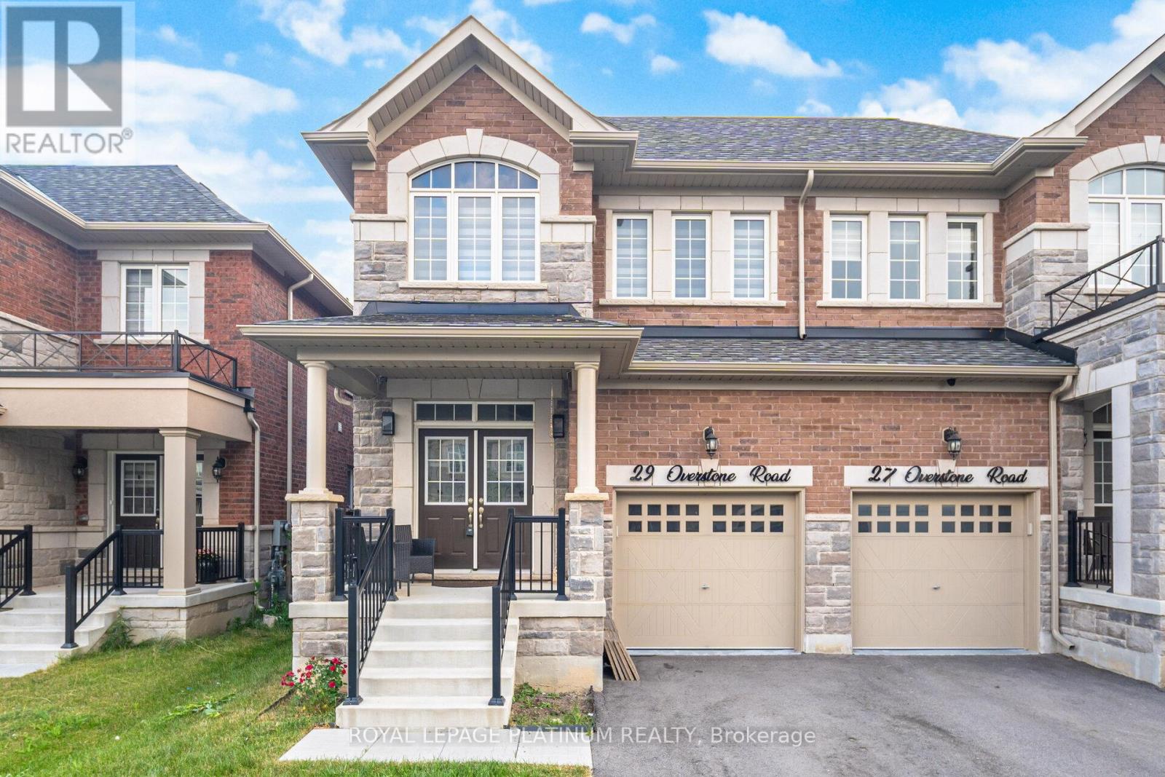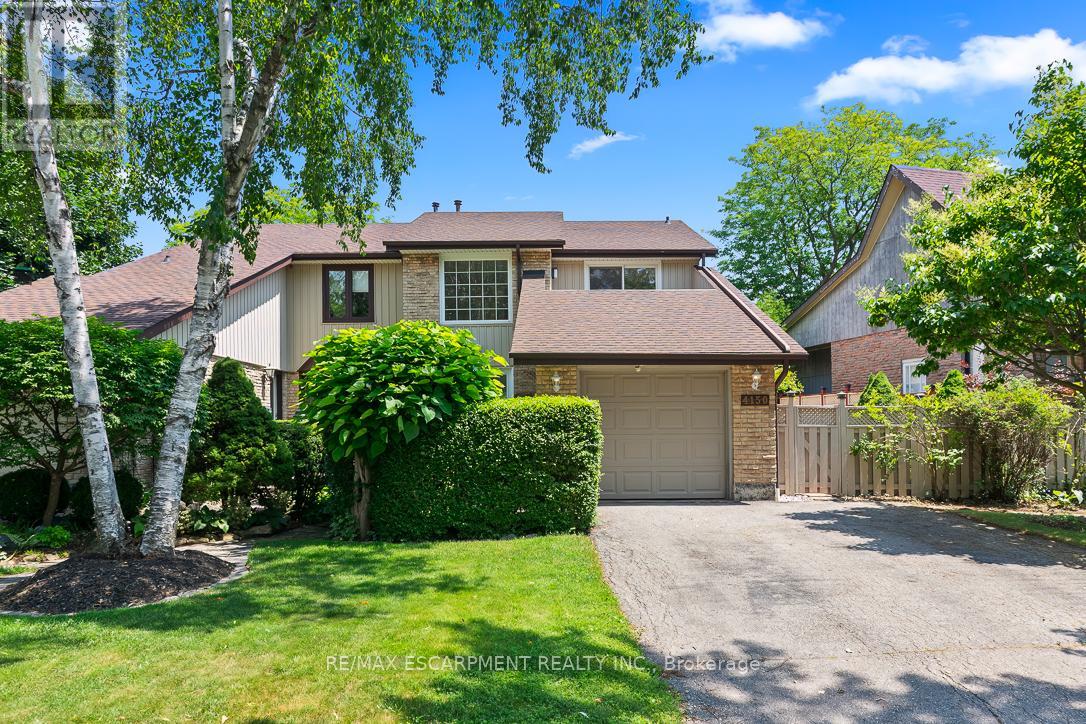1004 - 2301 Derry Road W
Mississauga, Ontario
* FULLY RENOVATED, CONTEMPORARY & TURNKEY * Don't miss this incredible opportunity to own a stunning 2 BED 1 BATH 842sqft unit in the well established community of Meadowvale! The open concept Kitchen has had a massive overhaul boasting chic quartz countertops, brand new stainless steel appliances, white shaker-style cabinets, subway tile backsplash & brushed pewter hardware. Perfect Centre Island w/ stool seating & pendant lighting overlooks the Living & Dining areas, with a Walk-out to the expansive private balcony showcasing the beautiful panoramic views of tree tops and city skyline. BONUS: Office Nook to work from Home, and potential for In-Suite Laundry! The entire unit has all new baseboards and fresh paint, plus an upgraded bathroom with gorgeous sleek ceramic tiles - there's so much to love in this little piece of paradise. (*NOTE: Some photos have been virtually staged.) Floor AC unit can be replaced with 2 Window AC units instead - Buyer's preference. Condo fees include exclusive use of 2 PARKING SPOTS & 1 LOCKER, plus the Heat/Water/Cable TV/Internet utilities + Building Amenities like Outdoor Pool, Party Room, Meeting Room and Visitor Parking. Meadowvale Village is a heritage conservation district - featuring charming historic sites like Gooderham Estate and Silverthorne Grist Mill plus the scenic Credit River surroundings & trails. Steps to the Bus Stop for MiWay public transit & connections to Brampton. Just a short 12 minute walk to the Meadowvale GO Train Station with direct access to downtown Toronto. Super quick drive to major highways 401 & 407 for commuting throughout the GTA. With this area known as 'park heaven', enjoy a walkable easy lifestyle with everything you need each day and the perfect place to lay your head at night. Whether you're a first time buyer, an investor or downsizing -- it's time to call Meadowvale home! (id:60365)
262 Martin Grove Road
Toronto, Ontario
Beautifully Custom Built Home In Prime Etobicoke. Hand Cut Stone Exterior, Fully Fenced, Very Deep Private Yard With Large Two Deck Hot water tub, Fire pit, two Natural Gas BBQ hook-ups, a vegetable garden and programmable sprinkler irrigation system Custom Landscaping. 4 Bedrooms 5 Bathrooms, Gourmet Custom Built Kitchen With High End Appliances. Open Concept Main Floor, Walk In Pantry With Interior Access To Garage. Basement with Separate Entrance Potential In-Law Suite with rough-in for kitchen, hook-up for washer and dryer. Completely renovated in Mid 2019 including new washroom/ Standing shower/ Laminate flooring. Custom Cabinets In Living Room. (id:60365)
1352 Winterberry Drive
Burlington, Ontario
Welcome to this beautifully maintained family home in the prestigious Tyandaga neighbourhood. Situated on a spectacular pool-sized lot, this property offers privacy, mature trees, and endless potential for creating the outdoor space of your dreams. Set on a quiet, family-friendly street and mins from parks, trails, golf courses, and everyday essentials, this home offers both serenity and convenience with easy access to highways and schools. From the moment you arrive, you'll be impressed by the landscaped front yard, interlock walkway, and inviting entryway. Step inside to find a warm, functional layout perfect for modern family living. The main floor features a home office, spacious dining room with rich hardwood floors and a bright bay window, and a timeless family room with a stone-surround fireplace, wood wainscoting, and large windows that flood the space with natural light. The kitchen is both stylish and practical with SS appliances, tile backsplash, peninsula with built-in storage, and a breakfast nook with a walkout to the backyard. Upstairs, the expansive primary suite is your own retreat, featuring a walk-in closet and a luxurious 5pc ensuite (renovated 2019) with a dual-sink quartz vanity, freestanding tub, and oversized glass shower. Three additional well-sized bedrooms and a 4pc main bathroom complete the upper level, offering plenty of space for a growing family. The fully finished lower level provides outstanding versatility with a large rec room that can be customized for a media space, kids play area, gym, or additional office. A modern 3pc bathroom with a walk-in shower adds extra functionality. The backyard is a true highlight fully fenced for privacy with mature trees, hot tub with privacy wall, wood deck, and ample green space for kids and pets. Whether you dream of summer entertaining or relaxing evenings, this yard offers limitless possibilities. A rare opportunity to own a forever home in an exceptional location! (id:60365)
46 Clissold Road
Toronto, Ontario
This Beautifully Updated 5-Bedroom Home Is Tucked On A Quiet, Tree-Lined Street In Prime Etobicoke, Just A 2-Minute Walk To Islington Station. Over $250K In Recent 2024 Upgrades Include New Stucco Exterior, A Custom Kitchen With LG Appliances, New Hardwood Flooring On The Main Level, Upgraded Electrical Panel, New A/C, Lighting, And More. Step Inside To Bright, Open Living And Dining Areas, A Main Floor Bedroom, And A Stylish 3-Pc Bath. Upstairs Offers Two Cozy Bedrooms With Angled Ceilings, While The Partially Finished Basement Features Two More Bedrooms, A Recreation Area, 3-Pc Bath With New Vanity, Laundry With New LG Washer/Dryer, And A Separate Walkout Entrance Perfect For Extended Family Or Flexible Living. The Deep Lot Offers A Peaceful Backyard Setting, With An Updated Fireplace, Chimney, And Two-Car Parking. Surrounded By Parks, Great Schools, Sherway Gardens, And TTC. Move-In Ready With Tasteful Updates, Abundant Light, And In An Unbeatable Location, This Home Offers A Rare Opportunity To Enjoy Both Comfort And Community In One Of Toronto's Most Connected West-End Neighbourhoods. (id:60365)
4286 Greybrook Crescent
Mississauga, Ontario
The Perfect Opportunity Awaits! This Detached Link (Linked Only Underground) Home Is Nestled In a Family-Friendly, Well-Established Neighborhood. Offering The Perfect Blend Of Space, Functionality, And Scenic Charm. Features Three Generously Sized Bedrooms And Three Washrooms, This Property Is Ideal For a Growing Family. Backing Onto Little Etobicoke Creek Offering a Stunning and Peaceful View. Thoughtfully Designed! The Main Level Features a Spacious Living Area, An Open-Concept Dining Room, a Walkthrough Kitchen, Laminate Flooring, California Shutters, And Two Separate Walkouts To Individual Decks. The Main Deck Offers a Scenic View Overlooking Little Etobicoke Creek. Upstairs, The Large Primary Bedroom Includes Laminate Flooring, a 4-Piece Semi-Ensuite, And His-And-Hers Closets. The Second And Third Bedrooms Also Offer a Spacious Layout, Laminate Flooring, And California Shutters. The Completely Finished Basement Includes a Large Family Area, a Second Kitchen With Stainless Steel Appliances, and the Potential to be Converted to an In-Law Suite. The Lower Level Also Features a 3-Piece Washroom, a Cold Room, Ample Storage as And a Walkout To a Large Patio. Recent Renovations & Updates: Recent Renovations Include Home Repainted (2025), Updated Basement Kitchen (2014), Partially Updated Upper Washroom (2021), Furnace And AC (2024), Re-Shingled Roof (2018), Both Decks (Side And Back 2020), Wooden Backyard Fence (2019), Tankless Water Heater (Rental 2023). ** This is a linked property.** (id:60365)
216 Ruhl Drive
Milton, Ontario
Stylish Family Home with Park Views & In-Law Suite. Step into this elegant 2-storey residence featuring 4+1 bedrooms and 3+1 bathrooms, offering 2,175 sq. ft. of bright living space on a premium sloped lot. Located across from a picturesque 20-acre park, this 12-year-old home boasts above-ground windows and natural sunlight from sunrise to sunset. This house features spacious side-by-side parking for 4 cars, newly finished basement in-law suite with living/dining area, washroom & kitchenette, gorgeous backyard perfect for relaxing, entertaining, and enjoying privacy, ideal for single or multi-family living. The Chef's Kitchen features quartz countertops, stylish backsplash & stainless steel appliances, gas stove, dinette,. Main floor has separate formal dining and living area with hardwood flooring and large windows throughout. The upper level comforts 4 generously sized bedrooms, 2 modern 4-piece bathrooms designed with space, flow, and style in mind. Hot water on demand. A prime location close to hospital, major highways, schools, parks, and daycares offering both convenience and tranquility. Owned since new by its original buyer, drawn to the homes exclusive design, private setting, and unbeatable location. (id:60365)
8 Perkins Drive
Brampton, Ontario
Stunning 3000 sq ft family home in a highly sought-after neighborhood, situated on a deep traditional lot with a modern open-concept layout, spacious principal rooms, 9 ft ceilings, and hardwood flooring on the main level. Features include a dedicated home office, elegant hardwood staircase, stainless steel kitchen appliances, and 3 full bathrooms on the second floor. A separate side entrance offers excellent future income potential. This well-appointed home is perfect for families or investors alike. (id:60365)
A901 - 3210 Dakota Common
Burlington, Ontario
Gorgeous unit located on top floor with unobstructed SE views! 3 bed, 2 bath, 886+258 sq. ft. Floor-to-ceiling windows allowing plenty of natural light. Top-of-the-line smart access and security system. Modern finishes, S/S appliances, upgraded kitchen with huge center island, OTR microwave. Luxury flooring throughout unit. Ensuite laundry. 2 premium side-by-side parking spots and 1 locker. Walking distance to grocery stores, shops, and restaurants. Quick access to QEW/407. Amenities include 24-hour concierge, rooftop pool with lounge area, party room with kitchen, yoga studio, sauna, steam room, and pet spa. High-speed Bell Internet included in maintenance. (id:60365)
A901 - 3210 Dakota Common
Burlington, Ontario
Gorgeous unit located on top floor with unobstructed SE views! 3 bed, 2 bath, 886+258 sq. ft. Floor-to-ceiling windows allowing plenty of natural light. Top-of-the-line smart access and security system. Modern finishes, S/S appliances, upgraded kitchen with huge center island, OTR microwave. Luxury flooring throughout unit. Ensuite laundry. 2 premium side-by-side parking spots and 1 locker. Walking distance to grocery stores, shops, and restaurants. Quick access to QEW/407. Amenities include 24-hour concierge, rooftop pool with lounge area, party room with kitchen, yoga studio, sauna, steam room, and pet spa. High-speed Bell internet included. (id:60365)
29 Overstone Road
Halton Hills, Ontario
WELCOME TO THIS 4 BEDROOM SEMI-DETACHED HOUSE IN THE BEAUTIFUL NEIGHBOURHOOD OF GEORGETOWN NEAR TOP RATING SCHOOLS AND SHOPPING PLAZA. THIS CARPET FREE HOME FEATURES UPGRADED ENGINEERED WOOD THROUGHOUT WITH OAK STAIRS, ALONG WITH UPGRADED TILES. THE FULLY UPGRADED KITCHEN BOASTS QUARTZ COUNTERTOPS AND BACKSPLASH, AND COMES WITH EXPENSIVE LUXURY APPLIANCES. ALL WASHROOMS COUNTERS ARE QUARTZ WITH UNDER MOUNT SINKS,AND UPGRADED STANDING SHOWERS.UPGRADED LIGHT FIXTURES. THE CLOSETS ARE LOADED WITH LUXURY ORGANIZERS . THIS NEAT AND CLEAN PROPERTY HAS A SPACIOUS UNFINISHED BASEMENT WITH A SEPARATE ENTRANCE OFFERS POTENTIAL FOR A SECOND UNIT. THE FULLY FENCED BACKYARD PROVIDES PRIVACY AND SPACE FOR OUTDOOR ACTIVITIES. MUCH MORE TO ENJOY IN THIS HOUSE. (id:60365)
411 Freeman Crescent
Oakville, Ontario
Welcome to this meticulously maintained 4-bed, 3-bath home nestled in Oakvilles sought-after College Park/Falgarwood neighbourhood.Surrounded by mature trees and set on a generous 49 x 131 ft lot, this residence offers the perfect blend of timeless charm, functional space,and unbeatable location. Step through the front door and into a dramatic foyer, where a grand split staircase makes an unforgettable firstimpression. The open and airy layout is filled with natural light and showcases warm hardwood flooring throughout the spacious principal rooms.Ideal for both relaxed family living and hosting guests, the formal living and dining areas flow effortlessly into the kitchen and cozy family room.The main floor office offers a dedicated and convenient space ideal for remote work or running a home-based business. Upstairs, youll find abright and expansive primary suite with a private 5-piece ensuite, ample closet space, and a private balcony overlooking the stunning staircaseand open-concept layout belowa rare and thoughtful architectural detail. Three additional generously sized bedrooms offer plenty of space forchildren or guests. The unfinished basement offers flexible development options, ideal for adding a living area, bedroom, or home gym. The fullyfenced backyard is a standout feature, offering privacy, a large deck and endless possibilities for outdoor living, gardening, or entertaining. Thelots depth provides a rare sense of space and tranquility. Located in one of Oakvilles top-ranked school districts, including Iroquois Ridge HS. This home is also just minutes from scenic trails, parks, playgrounds, and the Morrison Valley Trail. Enjoy the convenience of nearbyshopping, dining, and easy access to the QEW, 403, and Oakville GO station. Whether youre planting roots in a quiet, family-friendly communityor seeking a strong investment in a premium location, this home offers the lifestyle, and space youve been waiting for. (id:60365)
4150 Jefton Crescent
Mississauga, Ontario
This family friendly neighbourhood of Pheasant Run, located in the heart of Erin Mills, is the perfect place to live. It offers, parks, trails, schools and all the amenities of South Common Mall with its Library & transit. Excellent landscaping makes for private access to the home. The grand foyer welcomes you to this lovingly cared for home. This carpet free home has Wood, ceramic, porcelain floors throughout. The renovated kitchen and breakfast areas give access to the private deck as well as the lovely treed back yard. All three bathrooms are renovated and the whole house has been freshly painted and is bright and sparkling. There is a oasis deck off the primary bedroom with it's his and hers closets. The basement is finished and adds to the living space for family living. (id:60365)


