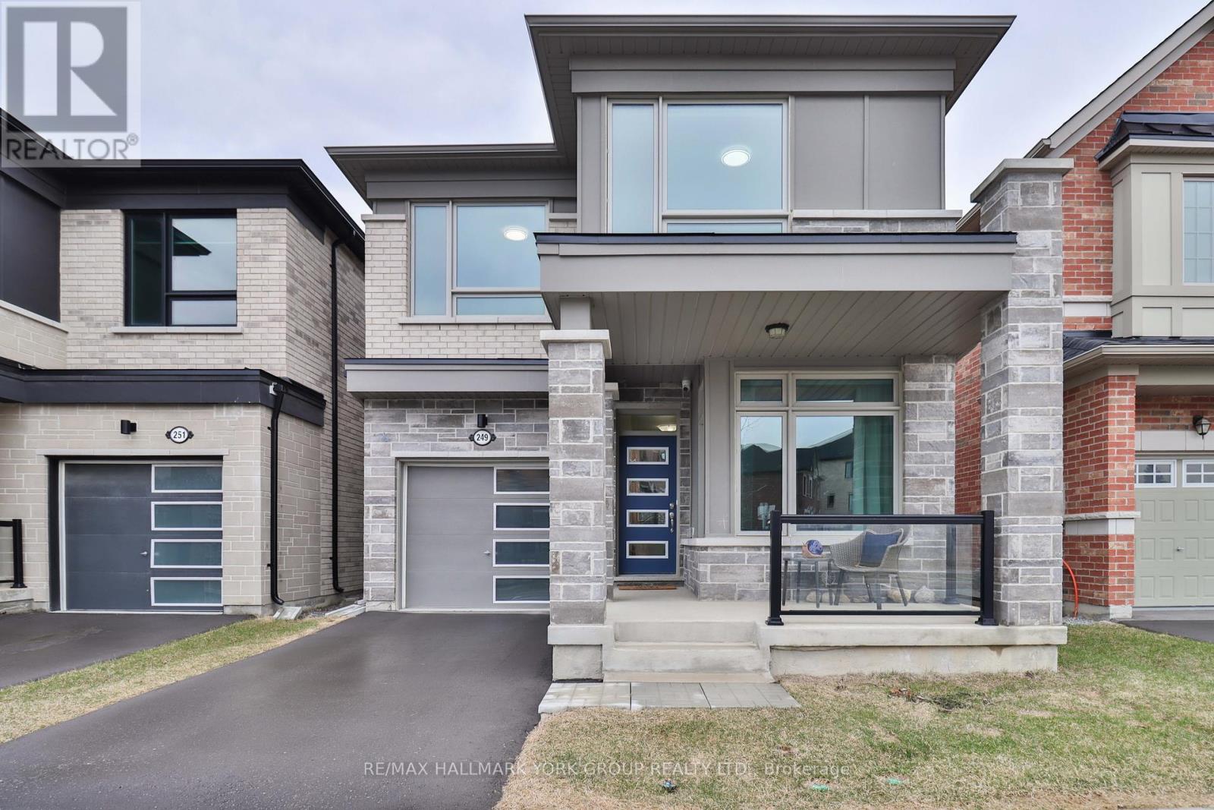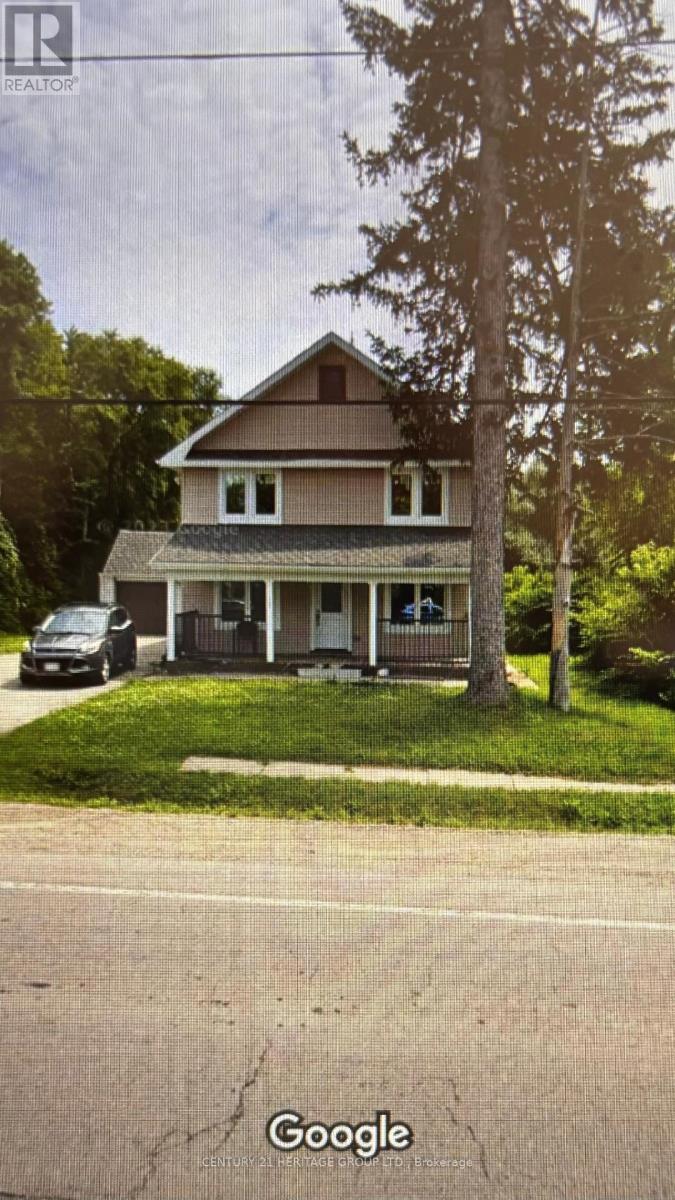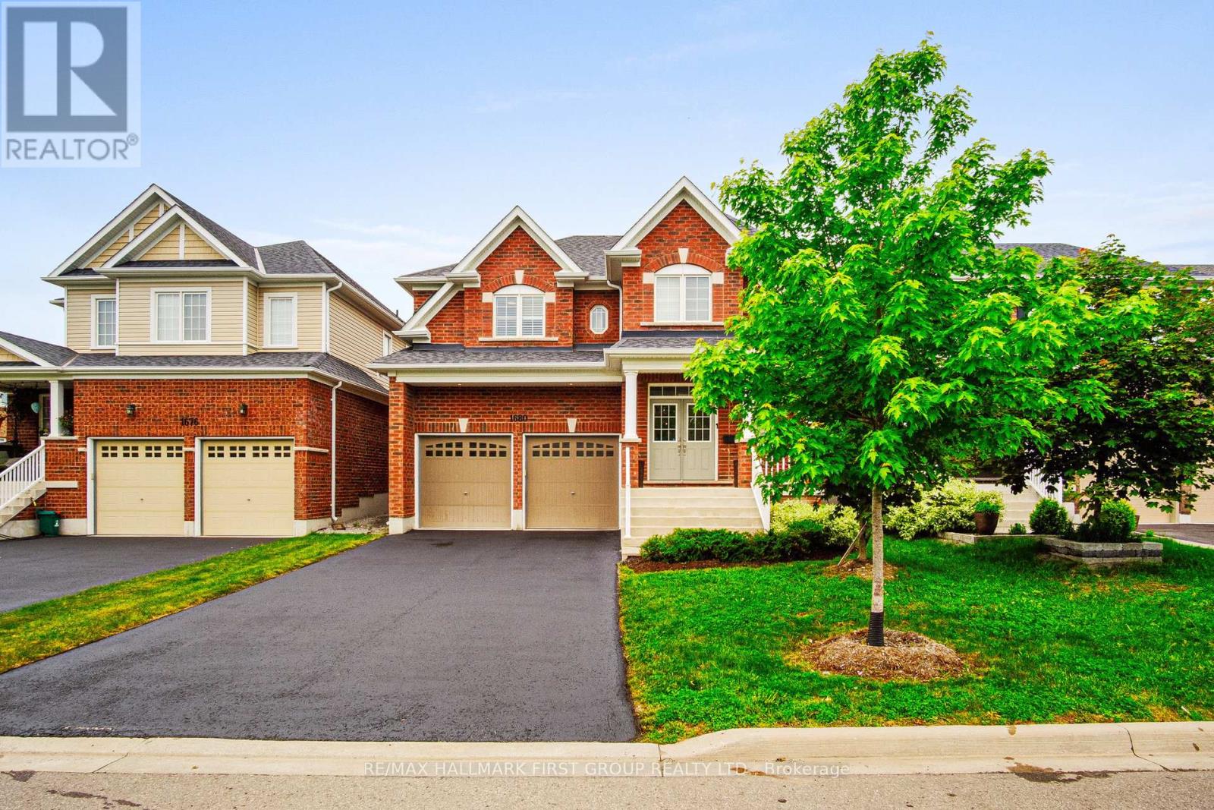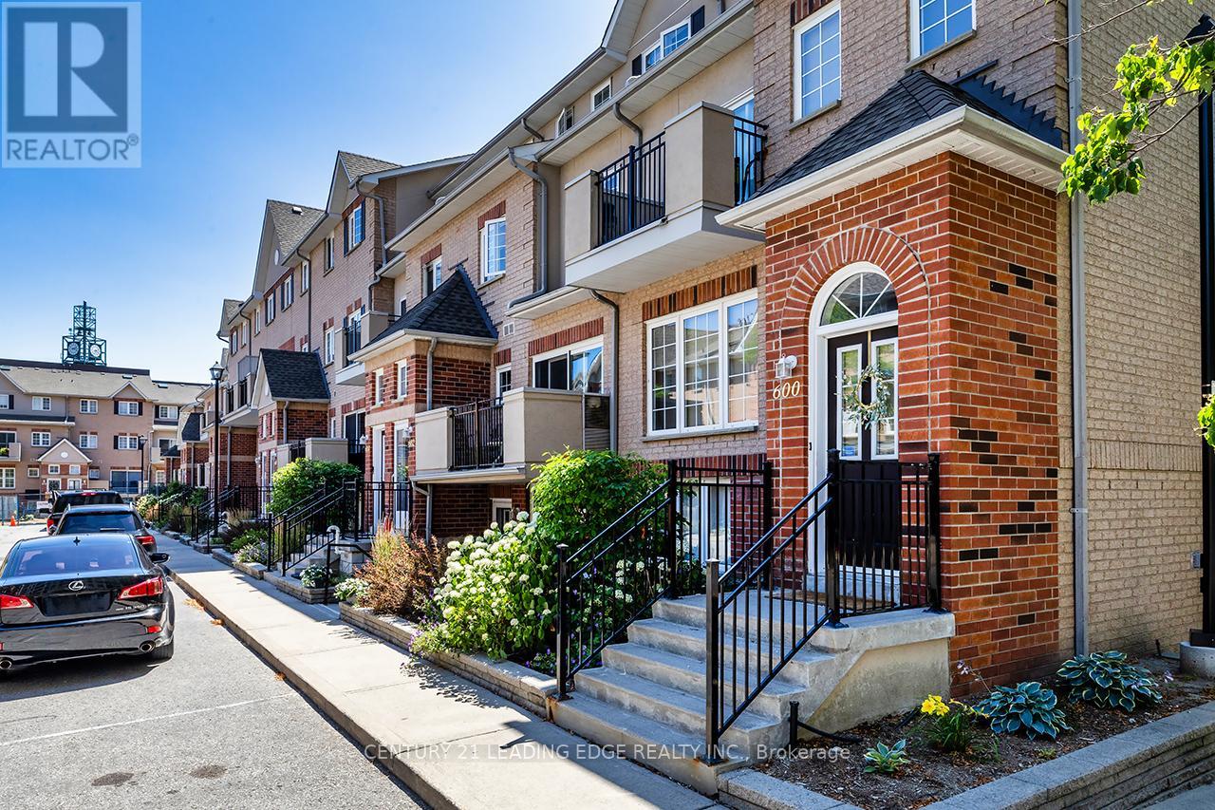249 Beaverbrae Drive
Markham, Ontario
A modern sanctuary built for a greener future. With premium upgrades that reduce environmental impact while maximizing comfort and efficiency, this residence stands at the forefront of sustainable living. Located in the vibrant Springwater community, this 4-bedroom detached home showcases elegant design and advanced energy performance powered by a Geothermal Home Energy System. Step inside and discover bright, open interiors with 9' smooth ceilings on both floors, Vintage white oak engineered hardwood flooring and oak stairs. The designer kitchen impresses with ceiling-height cabinetry, granite countertops, stainless steel appliances, and added storage on the backside of the centre island. The sun-filled great room offers a cozy gas fireplace and stunning triple-glazed Low-E windows for comfort and insulation. Retreat to the luxurious primary suite featuring a tray ceiling, walk-in closet and frameless glass shower. A unique upgraded linen station in lieu of the traditional linen closet. Every bathroom is equipped with ceramic tile floors, brushed nickel fixtures and dual-flush toilets. Smart home features include Ecobee thermostat, dimmable lighting, Custom Serena window shades by Lutron with motorized shades in West-facing rooms, and EV charger rough-in. Built with triple-pane windows, steel insulated doors, 30-year shingles, and a brick/stone/vinyl façade, this home also includes a tankless water heater and ERV. Modern. Efficient. Future-ready. Welcome to 249 Beaverbrae. (id:60365)
10967 Jane Street
Vaughan, Ontario
***Location Location Location*** Attention practical Users, Builders, Developers, Investors, Excellent Opportunity In The Heart Of Vaughan Large Lot , potential of Commercial, COMBINE WITH NEXT DOOR AT 10953 Jane Street (N9051835) FOR TOTAL FRONT 127.12+61.=(188.12 FT) X (304.FT) DEPTH, This Property Has Lots Of Potential. IN Future Development Zone, Buyer To Perform Their Own Due Diligence Regarding Zoning Standards And Approval, Close To All Amenities; Go Vaughan, Civic Centre, New Hospital, Future Development Site! Endless Opportunities, property is being sold in 'As Is Where Is Condition' Fully Renovated In 2017 Which Including Flooring, RoofIng, Kitchen, Washroom, Drywall, Furnace, Plumbing And Electric Work (Esa Certifed) This Detached House On Almost An Half-Acre Lot!!!. ***NO SALE SIGN ON THE PROPERTY*** ***EXTRAS** Stainless Steel Fridge, Stove, Washer & Dryer. Include All Lighting Fixtures. Water Softener, Bacteria Filter, Rusy Filter. Future Development Zone , big Project Across The Street Across. Are Under Construction. (id:60365)
10953 Jane Street
Vaughan, Ontario
*** Location Location Location*** Attention practical users, Builders, Developers, Investors, Excellent Opportunity In The Heart Of Vaughan, Large Lot face in Jane ST, ZONE Future Development, potential of Commercial, Property include (1) One House And (1) One Shop, Deep lot for perfectional users, Land Scaping or Any other usage, lots of parking space in the back, COMBINE WITH NEXT DOOR AT 10967 Jane Street, FOR TOTAL FRONT 127.12 FT+61.FT = total Front(188.12 FT) X (304.FT)DEPTH This Property Has Lots Of Potential, Buyer To Perform Their Own Due Diligence Regarding Zoning Standards And Approval, Close To All Amenities; Go Vaughan, Civic Centre, New Hospital, Future Development Site! Endless Opportunities, property is being sold in 'As Is Where Is Condition. *** NO SALE SIGN ON THE PROPERTY*** ***EXTRAS*** ZONING( Future Development Site) also Future Development And big Project Across, Buyer To Perform Their Own Due Diligence Regarding Zoning Standards And Approval !!!. (id:60365)
10953 Jane Street
Vaughan, Ontario
*** Location Location Location*** Attention practical users, Builders, Developers, Investors, Excellent Opportunity In The Heart Of Vaughan, Large Lot face in Jane ST, ZONE Future Development, (1) one house and (1) one shop in the property, Deep lot for perfectional users, Land Scaping or Any other usage, lots of parking space in the back of the property, potential of Commercial, COMBINE WITH NEXT DOOR AT 10967 Jane Street, FOR TOTAL FRONT 127.12 FT+61.FT = Front(188.12 FT) X (304.FT)DEPTH This Property Has Lots Of Potential, Buyer To Perform Their Own Due Diligence Regarding Zoning Standards And Approval, property include One House And One Shop, Close To All Amenities; Go Vaughan, Civic Centre, New Hospital, Future Development Site! Endless Opportunities, property is being sold in 'As Is Where Is Condition. *** NO SALE SIGN ON THE PROPERTY*** ***EXTRAS*** ZONING( Future Development Site) also Future Development And big Project Across, Buyer To Perform Their Own Due Diligence Regarding Zoning Standards And Approval !!! (id:60365)
105 - 61 Main Street
Toronto, Ontario
Welcome to #105-61 Main Street, a rare opportunity in a charming boutique building nestled in the heart of the Upper Beaches. This spacious and sun-filled 1-bedroom, 1-bathroom, ground floor suite, with parking, offers the perfect blend of comfort, style, and convenience. Featuring an open and functional layout with laminate flooring throughout, ensuite laundry, and large windows that flood the space with natural light, this home delivers a clean, contemporary feel that's easy to love. Step outside and you're just a short walk to the beach and boardwalk, or explore the local shops and cafes of Kingston Road Village. With TTC, the Danforth GO Station, Main Subway Station, and streetcar access all just steps away, commuting is effortless. You'll also enjoy being close to top-rated schools, lush parks, and the vibrant amenities that make the Upper Beaches one of Toronto's most desirable communities. The building offers a welcoming common backyard garden and a rooftop deck ideal for relaxing or entertaining on warm summer evenings. Move in and enjoy the lifestyle and location you've been waiting for! (id:60365)
1680 Frederick Mason Drive
Oshawa, Ontario
Welcome to a beautifully upgraded home that blends style, function, and comfort in every corner. The main floor offers an inviting and open layout, perfect for entertaining or family gatherings. Rich engineered hardwood floors, installed in March 2025, flow throughout the main level, enhancing the warmth and elegance of the space. The kitchen is a true standout, featuring upgraded tall upper cabinets, sleek stainless steel appliances, and a walk in pantry. Thoughtfully chosen new lighting fixtures (May 2025) add a modern touch, while California shutters on every window provide both charm and privacy. Upstairs, the second floor is bright, spacious, and perfectly designed for family living. All four bedrooms feature walk-in closets, offering generous storage for everyone. The primary bedroom is a luxurious retreat, complete with two walk-in closets and a beautifully appointed 5-piece ensuite. Each of the remaining bedrooms also has its own ensuite, making this home ideal for comfort and convenience. Large windows in each room flood the upper level with natural light, creating an airy and welcoming atmosphere.The basement is unfinished and ready for your imagination. Whether you envision a home theatre, gym, or additional living space, its a blank canvas waiting for your personal touch. Step outside to a large backyard thats made for entertaining. A stone patio offers plenty of room for dining or relaxing, and the 10x10 steel gazebo provides a perfect shaded retreat. To complete the picture, the driveway has been freshly sealed in June 2025, adding to the homes polished curb appeal. From top to bottom, this home checks all the boxes - modern upgrades, generous space, and thoughtful details throughout. (id:60365)
267 Rouge Hills Drive
Toronto, Ontario
Beautiful bright & Spacious 3 bedrooms + 3 bathroom main And upper floor Bungalow for rent. Family oriented neighborhood, convenient location, Well maintained , functional layout. New kitchen with ceramic floor & New hardwood floor in bedrooms , Walking distance to parks, School, Shopping, dining, TTC Stop and minutes to all major amenities. Great neighborhood great street, walk to beach- community Centre & Tennis courts, Area of west rough & Mowat School, Spacious home with glass solarium and w/o deck. (id:60365)
811a Helen Crescent
Pickering, Ontario
**Spacious 3-Bedroom Lower-Level Unit for Lease | Bay Ridges, Pickering** Welcome to this beautifully maintained and generously sized lower-level unit located in the desirable Bay Ridges community of Pickering. This unit offers three well-appointed bedrooms, each featuring full-sized windows that meet City of Pickering fire safety compliance standards. Enjoy a modern, open-concept layout with a luxurious kitchen complete with granite countertops, seamlessly flowing into a spacious living area, ideal for relaxing or entertaining. Situated in a quiet, family-friendly neighborhood, the home is just minutes from Lake Ontario, Highway 401, GO Station, schools, parks, and all essential amenities. Tenant to pay their own hydro. Tenant to pay 50% of the gas bill and 50% of the water bill. Additional features include:* **Private in-suite laundry*** **Exclusive use of one parking space*** **Ideal for young professionals, couples, or students**Don't miss this opportunity to live in one of Pickering's most convenient and scenic areas. (id:60365)
621 - 1400 The Esplanade Drive N
Pickering, Ontario
Beautifully Updated 3-Bedroom Townhome in the Heart of Pickering Welcome to 1400 The Esplanade North a gated Tridel-built community offering comfort, convenience, and security, all within walking distance of Pickering Town Centre, the GO Station, parks, schools, and more. This spacious 3-bedroom, 3-bath condo townhouse has been thoughtfully updated throughout, featuring new hardwood and ceramic flooring that flows across second and third level, creating a warm and modern feel. The updated kitchen offers refreshed cabinetry, modern countertops, and a functional layout perfect for cooking and entertaining. The open-concept main floor includes generous living and dining areas anchored by a cozy gas fireplace, with large windows that bathe the space in natural light. Step outside to your private second-floor terrace ideal for morning coffee or relaxing evenings. The second level features two bright bedrooms, a full bath, and a versatile nook for a home office, reading area or study space. Upstairs, the primary retreat is a true highlight featuring a second gas fireplace, massive walk-in closet, and a beautifully upgraded ensuite with a soaker tub, separate glass shower, and elegant finishes. Additional conveniences include in-suite laundry, an owned oversized locker, owned hot water tank, and one of the best parking spots in the building right in front of the entrance for maximum convenience. Enjoy 24-hour gatehouse security and a well-managed community in a location that simply can't be beat. With upgraded bathrooms, new finishes, and a functional 3-storey layout, this is the turnkey townhome you've been waiting for. (id:60365)
1231 Kingston Road
Toronto, Ontario
Upper beach BEAUTIFUL bungalow on a 35 x 97 ft lot just 15 min from the downtown core! Bright and spacious main floor with 2 beds + 1 bath and upgraded kitchen. Two separate entrances to lower-level apartment with 2 beds + 1 bath and a spacious kitchen/ living space that walks out to massive low maintenance backyard with two tier cedar deck & patios - Perfect for entertaining friends and family! Unbeatable location; Right beside the prestigeous Hunt Club golf course and minutes to the bluffs, the beaches and vibrant Queen St E. (id:60365)
278 Hastings Avenue
Toronto, Ontario
Welcome to 278 Hastings - a bright, stylish 3 bedroom semi in the heart of Leslieville. Full of sunshine and easy east-end energy. Let's start with the bright oversized enclosed front porch, then step into thoughtfully updated spaces designed for laid-back living. All the unsexy stuff? Already done - new electrical, shingles on roof, A/C, and furnace. And yes, the fun stuff too: a renovated kitchen, newer hardwood flooring, a backyard shed, and that fabulous mudroom. With this prime Leslieville location you are just a few steps to the best brunch in the city at Mahas or the coolest brewery and brewhouse at Left Field Brewery. Greenwood Park is just minutes from your door too - so why not grab a coffee from one of the many incredible cafes and stroll through the Leslieville Farmers market on Sundays? Or take advantage of Greenwood parks' outdoor pool, skating rink, skating path, or dog park. Need something to do that doesn't require a lot of energy? Just sit back and enjoy a baseball game at the park - again - just steps from your front door. TTC access is stellar at this location and so are the schools (hello Riverdale High!) A home this nice in a location this sweet is one seriously cool package. (id:60365)
28 Orton Park Road
Toronto, Ontario
This is it! Welcome to this one of a kind detached side split home! Offering 6 above ground bedrooms, 2 kitchens, 2 laundry rooms, 3.5 bathrooms and a massive backyard pool & patio oasis! Ideal for a large family, or use the home as 2 full separate units - 5 beds & 2.5 baths on the main unit, and 1 bed and 1 bath on the lower unit. The perfect scenario to live in one unit and rent out the other! Long driveway parks up to 6 vehicles. Check out the 3D tour & book your viewing today! (id:60365)













