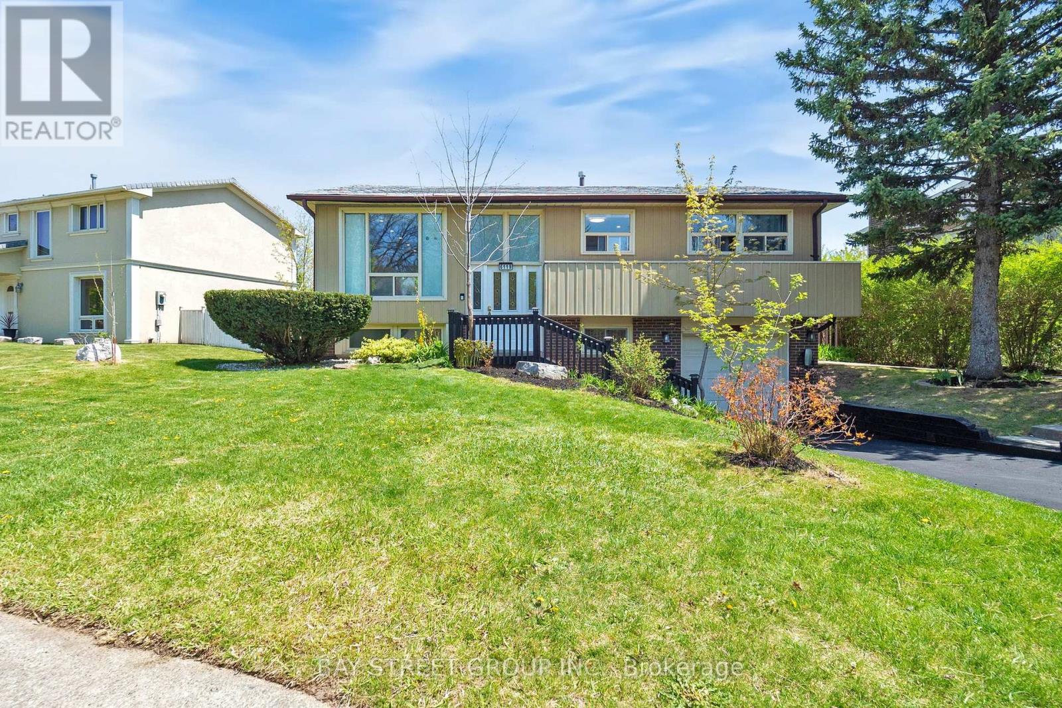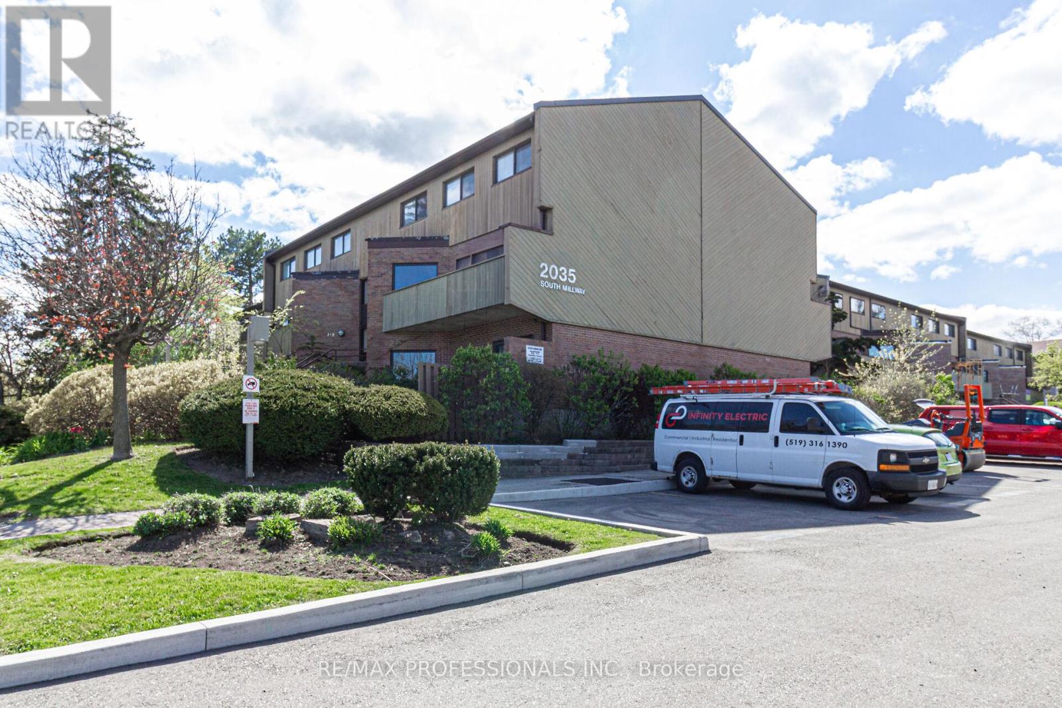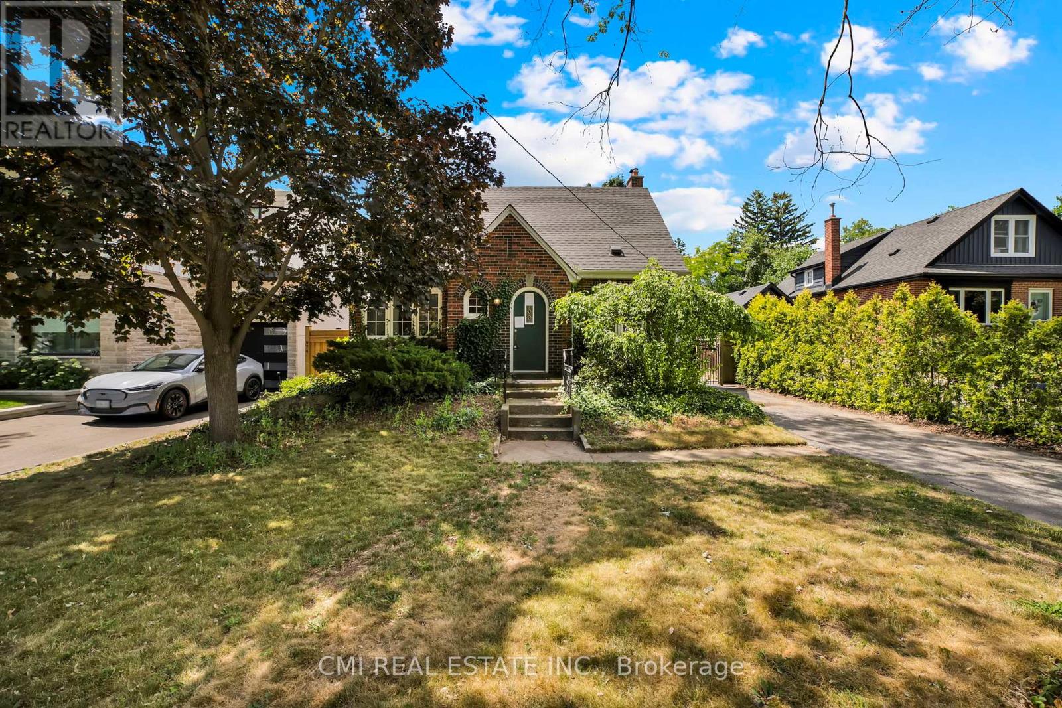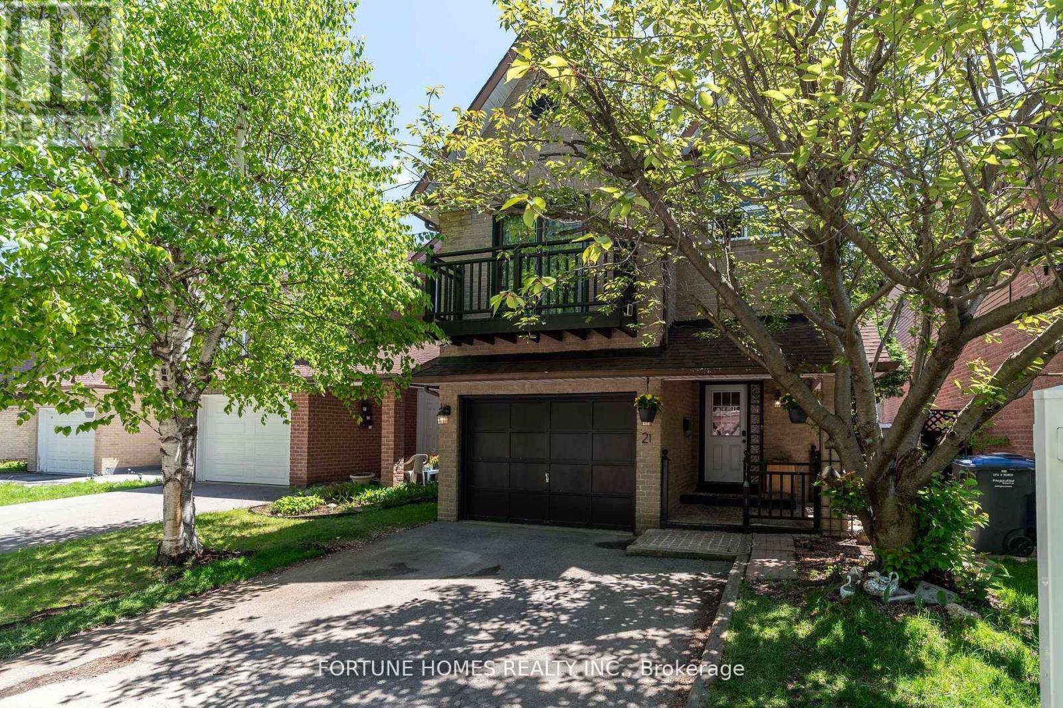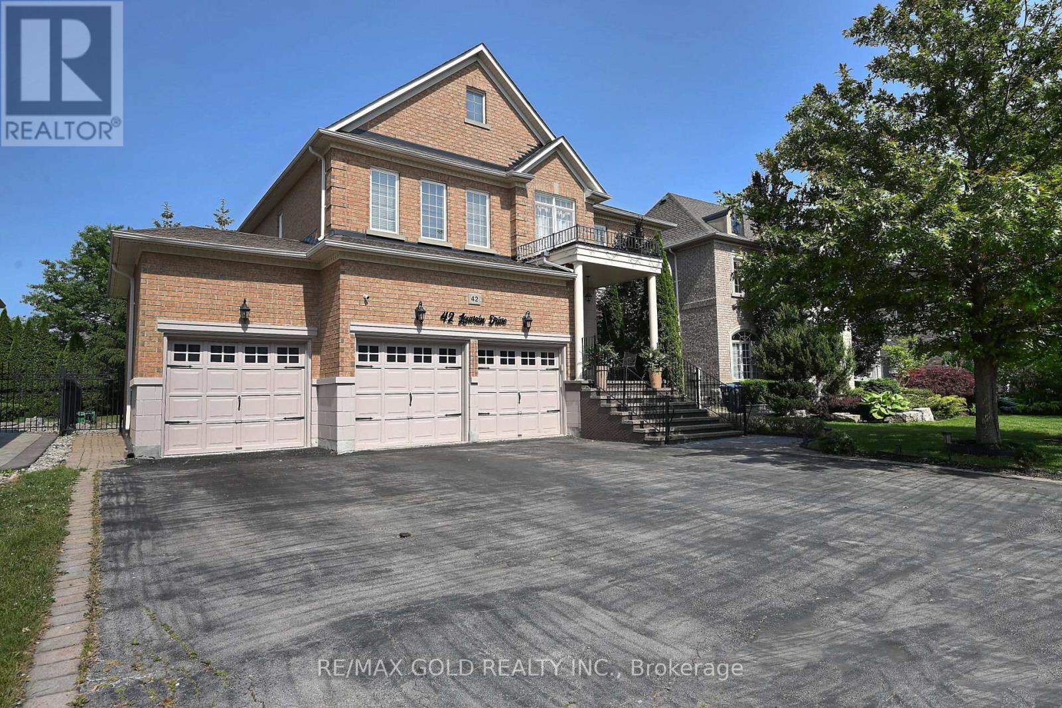6119 Wabukayne Court
Mississauga, Ontario
Welcome Home to this Elegant Raised 3+1 Bed, 2 Bath, 2-Kitchen Bungalow. Situated on a quiet, traffic-free court in one of Mississaugas most sought-after neighbourhoods, this home blends style, comfort, and flexibility. Bright, sun-filled windows and an open-concept living/dining area with gleaming hardwood floors(2025) create a warm, sophisticated atmosphere. The gourmet kitchen boasts stainless steel appliances and generous cabinetry ideal for both daily living and entertaining. The main floor offers a spacious primary bedroom plus two additional well-sized bedrooms. The finished basement provides exceptional value, featuring a large rec room, second kitchen, additional bedroom, and a 3-piece bath perfect as an in-law suite with private garage entrance. Backyard is an orchard/garden with many mature fruit trees and lots of perennials for easy maintenance. Additional highlights include a built-in garage and proximity to top-rated schools, shopping, major highways (401, 403, 407), scenic trails, and Lake Wabukayne.Move-in ready and ideal for young families. A must-see opportunity! (id:60365)
49 - 2035 South Millway
Mississauga, Ontario
Location! Location! Location! Fully Renovated 3 Bedroom 2 Bathroom Condo in Beautiful Sought After Erin Mills! 1468 Sq Ft! New Modern Laminate Flooring! New Modern Kitchen Cabinets and New Stainless-Steel Appliances with Stone Countertop! New Modern Bathrooms! New Washer & Dryer! New Wood on Staircase! Freshly Repainted in Modern Decor! New Light Fixtures, New Interior Doors/Hardware (except front dr & patio dr) New Baseboards, Open Concept Living/Dining Room! Walk-out from Dining Room! Eat-in Kitchen! Ample Cloests/Storage! Hurry Come and see this unit before its gone! (id:60365)
19 Hollowgrove Boulevard
Brampton, Ontario
Located In The Highly Desirable Vales of Castlemore, This Beautifully Updated Home Blends Modern Comfort With Peaceful, Natural Surroundings And Outstanding Potential. Backing Onto A Tranquil Ravine With A Flowing Stream, This Spacious 3-bedroom, 3.5-bathroom Residence Offers Both Elegance And Functionality. The Main Floor Showcases A Gourmet Chefs Kitchen With Granite Countertops, A Gas Stove, Center Island, And Sliding Doors That Open To A Private Backyard Terrace. The Bright, Open-concept Living And Dining Areas Are Ideal For Entertaining, While A Separate Family Room And Main-floor Laundry Add Everyday Convenience. Major Upgrades Include A $70,000 Renovation In 2009 To The Kitchen, Powder Room, And Laundry Room, Along With Professional Landscaping In 2011 Featuring Perennial Gardens, Stamped Concrete Patios, And Walking Paths. Additional Improvements Include A New Roof (2017), High-efficiency Furnace, And A/c (2015/2016).The Mostly Finished Basement With Rough-ins For A Bathroom And Kitchen, A Separate Entrance, Additional Electrical Panel, And Cold Cellar is Ready To Be Converted Into A 3-bedroom, 1-bathroom Apartment Or In-law Suite, Offering Excellent Income Potential. With An Attached Two-car Garage, Parking For Up To Four More Vehicles, And Gated Backyard Access, The Home Is As Practical As It Is Beautiful. The Backyard Retreat Offers Scenic Ravine Views, Beautifully Maintained Gardens, And A Haven For Bird Watchers And Nature Lovers Alike. Currently Configured As A 3-bedroom Home, It Can Easily Be Converted Back To Its Original 4-bedroom Layout, Providing Flexibility For Growing Families Or Future Resale. Move-in Ready With Space To Personalize Or Expand Don't Miss This Unique Opportunity. Schedule Your Private Showing Today! (id:60365)
978 North Shore Boulevard W
Burlington, Ontario
Prime Location of Burlington, Detached Home: Your Lakeside Oasis Awaits! Don't miss this exceptional opportunity to own a charming 1.5-storey detached house in Burlington's highly sought-after West Aldershot neighborhood. Boasting an excellent 50-foot frontage and a generously sized lot, Large backyard, this property offers a rare blend of peaceful ambiance and incredible convenience. Imagine living just steps from the Lake Ontario waterfront, where you can enjoy leisurely strolls to Turner Pavilion and explore the breathtaking beauty of the Royal Botanical Garden. This prime location ensures you're never far from nature's tranquility while still being connected to everything you need. This delightful home features 3 bedrooms and a modern, updated bathroom, typical of the original charm found in this desirable area. You'll appreciate the modern kitchen and the attractive original wood trim on the main floor, adding character and warmth. A cozy small sunroom addition provides the perfect spot to relax and soak up the sun. The West Aldershot community is renowned for its strong sense of belonging and convenient access to a wealth of amenities. Enjoy easy access to major highways, diverse shopping options, and a variety of local culinary delights. This is more than just a house; it's an opportunity to embrace a vibrant lakeside lifestyle in one of Burlington's most cherished neighborhoods. Act fast properties like this don't last! (id:60365)
43 - 2435 Greenwich Drive
Oakville, Ontario
Welcome to this beautifully upgraded 3-storey townhouse, perfectly positioned with a northeast-facing facade that lets you enjoy the warm morning sun while keeping you shielded from the afternoon heat. Step inside to 9-foot ceilings and an open-concept layout that fills the home with natural light. The kitchen features elegant quartz countertops that flow seamlessly into the bathroom vanities, while a stunning piano staircase and dual-tone railing add a unique and stylish design element. The main living, dining, and kitchen areas flow effortlessly to a large glass sliding door that opens to a spacious balcony perfect for your morning coffee, evening BBQs, patio lounging, and plant displays. Ideal for both quiet relaxation and entertaining guests. This home offers 2 spacious bedrooms and 1.5 bathrooms. The second floor includes a generous primary bedroom with a large closet, a second bedroom, and a convenient tucked-in linen closet. Located in the family-friendly community of Westmount, you're within walking distance to top-rated schools, Oakville Hospital, parks, clinics, a pharmacy, salon, grocery stores, Starbucks, local diners, and pubs all within a 2 km radius. Nature lovers will appreciate the scenic trails nearby, and commuters will enjoy quick access to Dundas Street, Bronte Road, major highways, and the Bronte GO station. Additional features include: Single-car garage plus one outdoor parking space, Stainless steel kitchen appliances, Included furnishings: patio furniture, solid wood China cabinet, glass dining table, chandeliers, and planters. This turnkey home is the perfect blend of style, comfort, and convenience ready for you to move in and enjoy! (id:60365)
347 Lees Lane
Oakville, Ontario
Welcome to this beautifully maintained detached bungalow, ideally located in one of West Oakvilles most sought-after neighbourhoods. This spacious home offers 3 main floor bedrooms, 2 full bathrooms, and a bright, open-concept living and dining area that flows into a well-appointed kitchen in pristine condition. The fully finished basement adds incredible versatility with three additional bedrooms, a large recreation room, a 4-piece bathroom, and convenient lower-level laundry. Enjoy the outdoors in the fully fenced backyard featuring mature trees and ultimate privacyperfect for relaxing or entertaining. The property includes a detached single-car garage and a double driveway, offering ample parking. Situated close to top-rated schools, parks, shopping centres, the lake, and transit including Highway 403/QEW and the GO Station, this home offers the perfect blend of comfort, space, and unbeatable location. Dont miss the opportunity to lease this exceptional home in West Oakville! (id:60365)
21 Garden Avenue
Brampton, Ontario
Welcome to your dream home a spacious, beautifully maintained family residence nestled on a premium extra-deep lot (approx. 135 ft), offering the perfect blend of comfort, style, and functionality. With 3+1 bedrooms and 3.5 bathrooms, this turn-key gem is thoughtfully designed to meet the needs of today's modern family. Step inside and be greeted by a bright, inviting layout featuring multiple living areas, including a formal dining room perfect for hosting dinners, and a cozy living room that walks out to your own private backyard oasis. The upgraded kitchen boasts ample cabinetry, modern finishes, and a layout that flows effortlessly for everyday living or entertaining. Throughout the home, you'll find quality laminate flooring and well-appointed upgrades that elevate the space. Upstairs, the above-grade family room features soaring vaulted ceilings that flood the space with natural light, an ideal spot to unwind or entertain. The expansive primary suite offers a tranquil escape, complete with ample closet space and dream ensuite potential. Two additional generously sized bedrooms share a modern 4-piece bath with an upgraded vanity, perfect for growing families. The fully finished basement extends your living space with a large rec room, additional bedroom, and full bathroom ideal for in-laws, guests, or a private home office setup. Enjoy evenings by the upgraded gas fireplace, summers in your serene backyard, and the year-round convenience of a move-in-ready home that checks every box. Don't miss this rare opportunity to own a home that combines space, elegance, and unbeatable value in one of the area's most desirable neighborhoods! (id:60365)
2128 - 3888 Duke Of York Boulevard
Mississauga, Ontario
Discover luxury living at the Executive Tridel Ovation Condo in downtown Mississauga! This stunning 2 Bedroom + Huge Den (flexible as a 3rd bedroom without door), 2 Full Washrooms unit is designed for comfort and style. Enjoy a modern kitchen equipped with stainless steel appliances , Brand New kitchen Counter Top, New Laminate Flooring, Ensuite washer and dryer, and a breathtaking south lake view that floods the space with sunshine. Laminate wood floors add elegance, while all utilities are included for your convenience.Experience unmatched amenities with a 24-hour concierge, gym, theatre, virtual golf, billiards, indoor pool, sauna, bowling alley, Guest Suites,and a vibrant party room. Perfectly situated steps from Square One, the library, City Centre, Celebration Square and Sheridan College, with easy access to highways, GO Station Available from 1 September, this unit comes with a VIP parking spot on the ground floor, eliminating the hassle of P2/P3 parking. Ready to move in, this condo includes all electric light fixtures, window coverings, and premium appliances, making it an ideal home for those seeking luxury and convenience. (id:60365)
210 - 1800 The Collegeway
Mississauga, Ontario
Suite 210 At Granite Gates Elegant, Comfortable & Carefree Living. This Exceptionally Well-Maintained And Tastefully Updated One-Bedroom Plus Den Is Located In The Always Popular And Exclusive Granite Gates. Offering Nearly 1,000 Square Feet Of Thoughtfully Designed Space, This Home Provides Comfort And Room To Relax Or Entertain. The Welcoming Foyer Includes A Large Closet, Powder Room, And In-Suite Laundry. A Renovated Open-Concept Kitchen Features Custom Countertops, Stainless Steel Appliances (All Under 5 Years Old), And Overlooks The Dining Area And Charming Treetop Views Beyond. The Bright Living Room Walks Out To A Spacious Balcony, While French Doors Open Into A Versatile Den With Custom Built-Ins Ideal As A TV Room, Home Office, Or Formal Dining Space. The Large Primary Bedroom Is A Peaceful Retreat, With Two Double Closets And Room For A Cozy Reading Nook. The Updated Bathroom Includes A Walk-In Glass Shower, Built-In Seat And Shelves, And A Grab Bar For Added Comfort. Life At Granite Gates Includes A Full Range Of Amenities: Indoor Pool, Hot Tub, Sauna, Fitness Room, Billiards, And A Vibrant Social Calendar With Bridge, Book Clubs, Monthly Socials, And Themed Events. Outside, Enjoy Manicured Grounds With Riverside Paths, Ravine Trails, And Bike Routes To Port Credit And Clarkson. Conveniently Located With Transit At Your Door, The GO Station Minutes Away, And Shops And Daily Conveniences Within Walking Distance. Condo Fees Are All-Inclusive, Including Cable TV. Residents Benefit From On-Site Management And Maintenance (Weekdays), 24/7 Concierge, And Gated Security. Plentiful Guest Parking, Bike Storage, Car Wash, And An Oversized Parking Spot Beside The Entry Are Included. The Locker Is Conveniently Located On The Same Level. Suite 210 Offers A Gracious And Easy Lifestyle In A Welcoming, Well-Connected Community Perfect For Your Next Chapter. (id:60365)
94 Mincing Trail
Brampton, Ontario
The façade of this magnificent home, which is about 2380 square feet in size, features a distinctive combination of stone and brick. Enter through the impressive double doors into a contemporary, open-plan kitchen featuring elegant tall cabinetry, complemented by a ceramic tile backsplash and granite counters, equipped with top of the line stainless steel appliances. The first floor boasts nine-foot ceilings and hardwood floors throughout, paired with a double-sided gas fireplace and a grand spiral oak staircase adorned with iron railings, leading to a family area perfect for hosting guests, including an expansive terrace that provides breathtaking views of the pond. Additionally, the second floor is home to a conveniently located laundry room fitted with tall cabinets and a generous sink. The master bedroom offers an upgraded five-piece ensuite and dual closets for ample storage. To top it all off, there is a sizeable finished basement featuring two spacious bedrooms and its own separate entrance along with its own separate laundry. Large windows that invite abundant natural light. Situated on a peaceful, family friendly street, close to major amenities, parks, prestigious schools, and Hwy 410. This treasure fits the bill whether you're wanting to invest, upsize, or find a permanent residence. Don't pass up this exceptional chance to become a homeowner in one of Brampton's most prominent communities! (id:60365)
42 Louvain Drive
Brampton, Ontario
Stunning home offering exceptional value and space.Situated on a generous 65-foot lot with a 3-car garage, this beautifully upgraded home boasts nearly 3,400 sq. ft. plus finished basemnent of well-designed living space. Featuring 9-foot ceilings on both the main and lower levels, the home offers a bright and open atmosphere throughout. The main floor presents a formal and functional layout, including a spacious living room, dining room, and a dedicated library perfect for work or quiet reading. The kitchen overlooks a warm and inviting family room with a gas fireplace, ideal for cozy evenings and gatherings. Step out from the breakfast area into a huge backyard for entertaining. Very well maintained home features 5 generously sized bedrooms and 4.5 bathrooms, the layout is ideal for families of all sizes.The master bedroom comes with a luxurious 5-piece ensuite for ultimate comfort. (id:60365)
161 Kingsbridge Garden Circle
Mississauga, Ontario
Location , Location ! Welcome to 161 Kingsbridge Garden Circle, a charming, single-owner residence nestled in the heart of Mississauga. This 4BR, 4WR home offers a blend of comfort, functionality, and style. Ideally located just steps from top-rated St. Francis Xavier High School, Two junior schools on walk,the upcoming LRT, convenient bus stops, and with easy access to all major highways, this home is perfectly situated for both commuting and local amenities. Step inside to find a recently remodeled kitchen with modern cabinetry, , and a cozy dining area that's ideal for both everyday meals and family gatherings. The living areas are bright and welcoming, providing ample space for relaxation and entertaining. Upstairs, FOUR generously sized bedrooms await, each offering comfort and flexibility for any family's needs. The fully finished basement Apartment With SEP. Entrance expands the living space, featuring 2 additional bedroom and full bathroom and ample storage perfect for potential Incom. Enjoy a beautifully landscaped backyard with a spacious deck, Built in Gazebo offering a private oasis for outdoor entertaining or quiet evenings at home. Located directly across from Saint Matthews Elementary, in a warm, family-friendly neighborhood, this home is ready for its next owner to make it their own. Don't miss this opportunity to bring your personal touch to a home filled with potential (id:60365)

