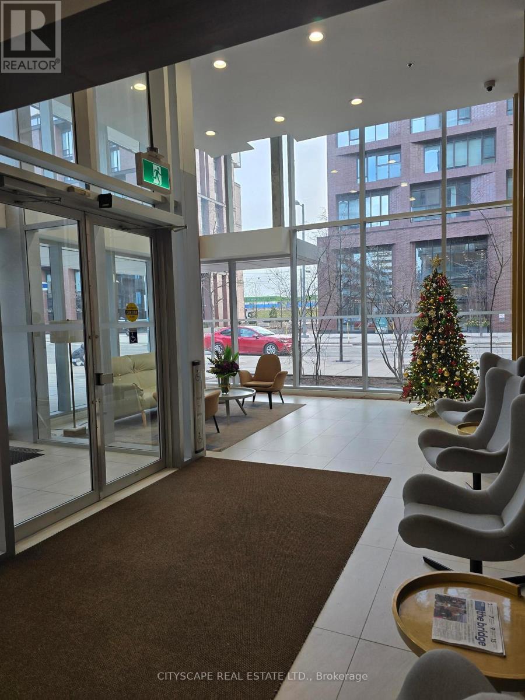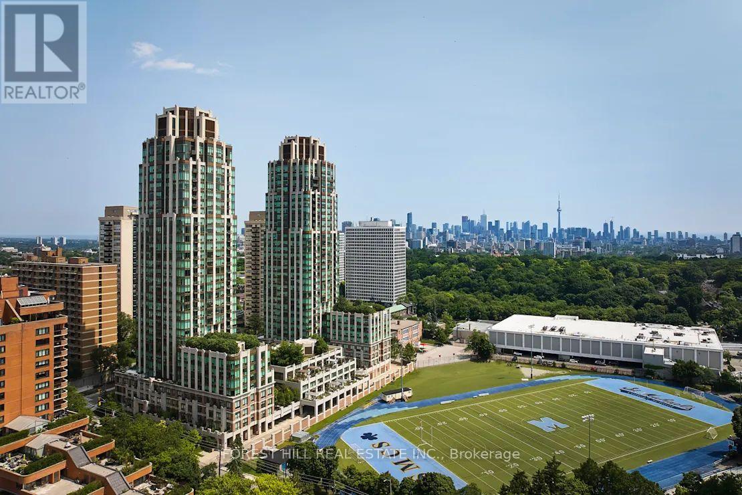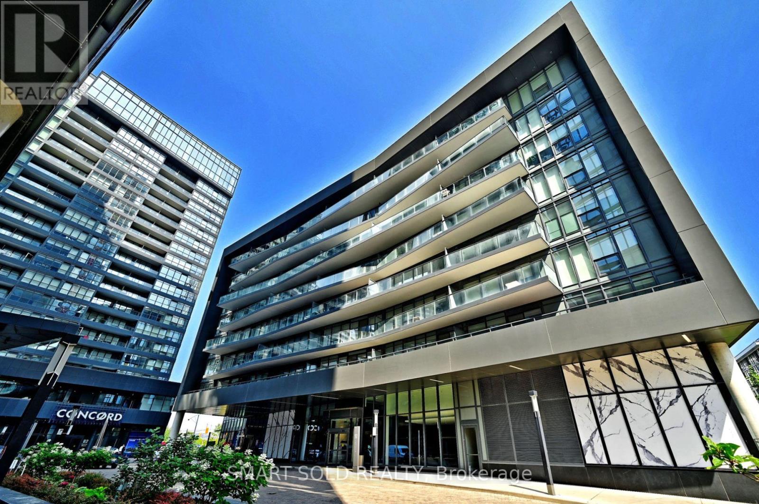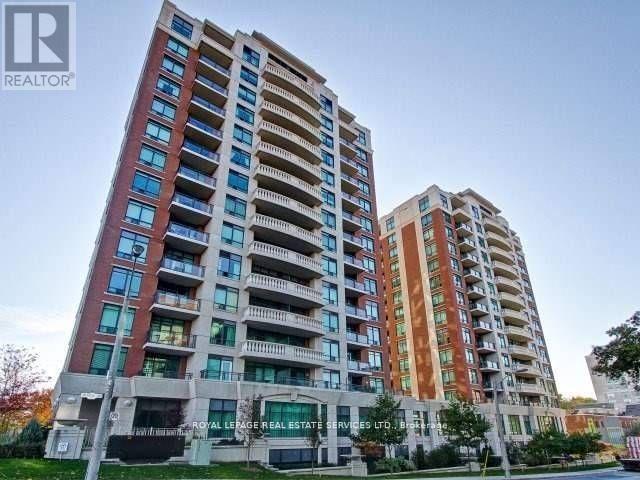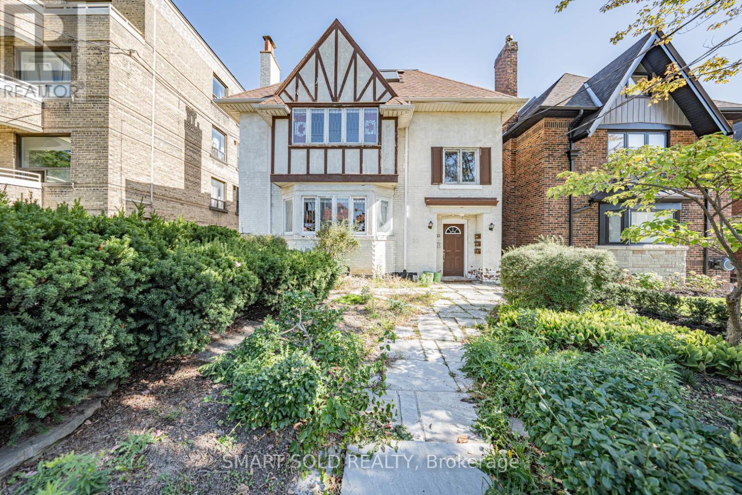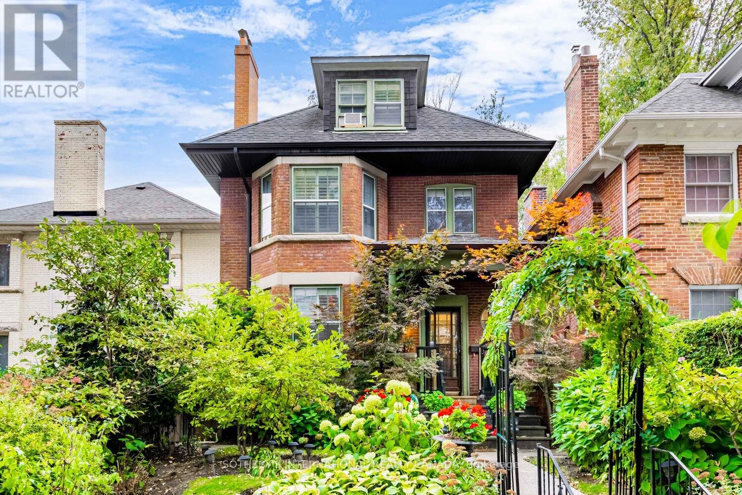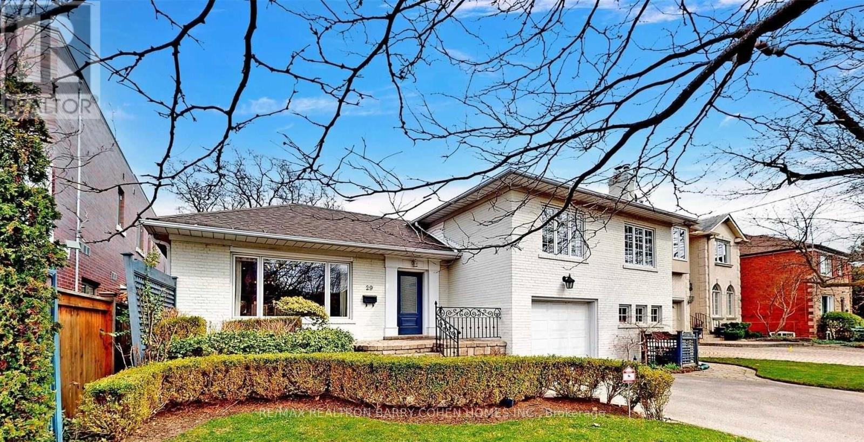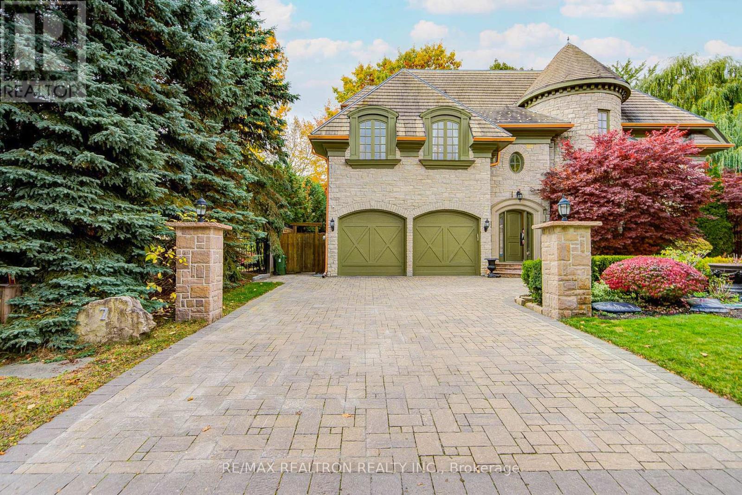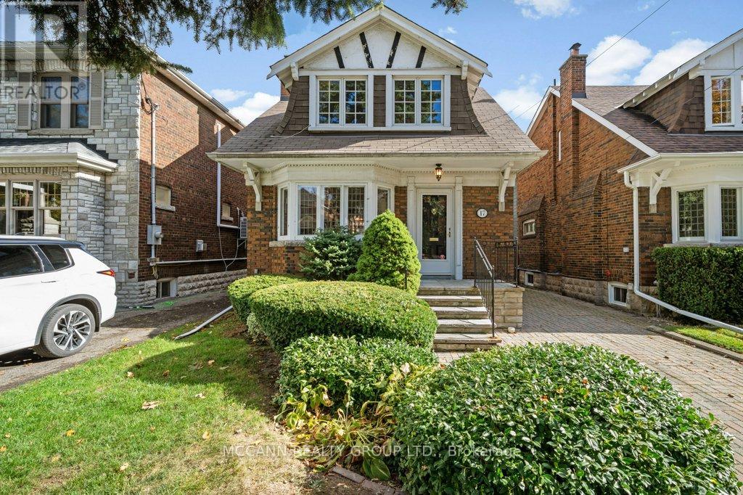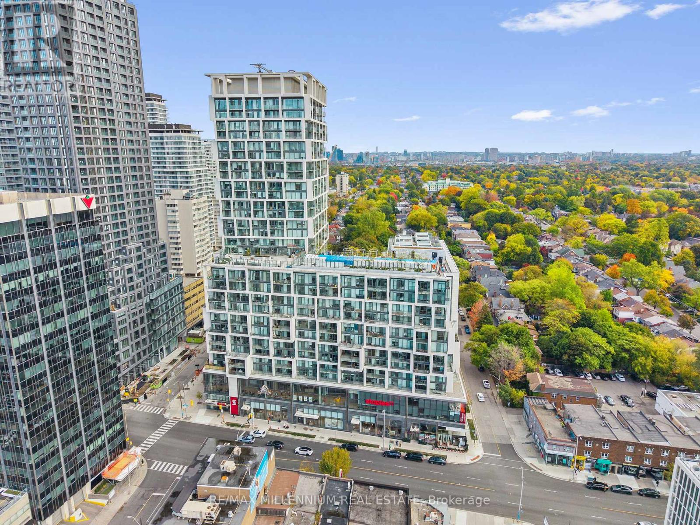S124 - 455 Front Street
Toronto, Ontario
1000 Sq Ft Open Concept Beauty with work live option, Main Floor Has Kitchen, Big Living, Washroom, Closet Space, Nook For Office, townhouse Unit To Live King Size With Large Windows With Classy Blinds, Second Floor Can Have 2 Bedrooms, Separate Entrance from to levels including two from main. second floor access to Amenities. Private Covered Parking Just 20Ft Across for included in rent however in case not interested in can offer CAD 250 pm discount that is the rent to be CAD 3000 without parking. Includes amenities, locker, internet and utilities except water & electricity. its a work live option yet would need disclosure for commercial use. (id:60365)
1207 - 310 Tweedsmuir Avenue
Toronto, Ontario
"The Heathview" Is Morguard's Award Winning Community Where Daily Life Unfolds W/Remarkable Style In One Of Toronto's Most Esteemed Neighbourhoods Forest Hill Village! *Spectacular 2Br 2Bth S/E Corner Suite W/Balcony+High Ceilings! *Abundance Of Floor To Ceiling Windows+Light W/Panoramic Lake+Cityscape+CN Tower Views! *Unique+Beautiful Spaces+Amenities For lndoor+Outdoor Entertaining+Recreation! *Approx 1089'! **EXTRAS** Stainless Steel Fridge+Stove+B/I Dw+Micro,Stacked Washer+Dryer,Elf,New Roller Shades,New Blackout Blinds In BR's,Laminate,Quartz,Bike Storage,Optional Parking $195/Mo,Optional Locker $65/Mo,24Hrs Concierge++ (id:60365)
305 - 90 Queens Wharf Road
Toronto, Ontario
New Renovated Luxury Condo 3 bedroom,2 bathroom Suite, boasting 1103 sqft of refreshed interior space plus a spacious 70 sqft balcony.The Open-concept design showcases a modern kitchen with stainless steel appliances and ample storage.Three Bright ,Generously Size bedrooms with two spa-like ensuite.Enjoy luxury-class amenities with lots of Natural Light,including a newly updated indoor pool,Hot Tub,Yoga Studio,Badminton/Basketball Crt,Massage Lounge,Gym and so on.Prime location near shopping,dining and public transit.Steps to TTC,Roger Centre, Financial District Harbourfront Or The Enticing Shores of Lake Ontario. Heart Zoom of Toronto and Luxury Urban Living (id:60365)
402 - 319 Merton Street
Toronto, Ontario
Welcome To Your Corner Suite In Highly Coveted Davisville Village, Backing Onto The Kay Gardiner Beltline. Spacious 2 Bedroom, 2 Full Bathroom, Parking, Locker; Unobstructed, Spectacular N/E Views, 9Ft Ceilings, Newly Painted, Laminate Throughout. Steps To Subway, Transit, Top Schools, Restaurants, Parks; Pet Friendly Building. (id:60365)
889 Avenue Road
Toronto, Ontario
Location!Location!Location!Great Rental Income! Steady Strong Cash Flow! Perfect For Investor Or End User Looking For Rental Income Supplement. Very Good Location for this beautiful 4412 sqft House. Magnificent Tudor Style Triplex Home In A Very Desireable Toronto District; W/ 2 Fireplaces, Leaded Glass Windows And Wainscoting. Hardwood & Granite Floor On Main Floor; Designer Kitchen On 2nd; Plus Stunning Basement Apartment.The Bathrooms Are Newly Renovated.Explore an Exceptional Detached Legal Three-plex With Finished Basement Apartment Strategically Positioned At One Of Toronto's Most Prestigious Intersections: Avenue Rd and Eglinton. This Rare Find Sits On An Expansive Lot Measuring 40.33x 121.46 Feet, Good Potential For Redevelopment or Continued Rental Income.The First Floor Is A 3 Bedrooms With 2 Bathrooms And 2 Living Rooms Apartment With Separate Entrance Door. The Second Floor Is A 2 Bedrooms With 2 Bathrooms And 2 Living Rooms with Separate Entrance Door, Same Large With First Floor Which Are More Then 1000 Sqft. The 3rd Floor is A Bne Bedroom Apartment With One Bathroom, One Kitchen And One Living room. The Basement Includes 3 bedrooms with 3 Seperate Bathrooms . The Property Is In A Good Condition With Inspection Report. Located Mere Steps From The New Eglinton Crosstown LRT And The Yonge-Eglinton TTC subway, This Prime Investment Property Offers Unparalleled Convenience. Enjoy Easy Access To A Vibrant Array Of Restaurants, Banks, Groceries, And Community Centers, Making It An Ideal Choice for Tenants And Future Residents A Like.Discover The Vibrant Local Scene With Shops And Dining Options Just Footsteps Away, Coupled With Proximity To Top-rated Public And Private Schools. Don't Miss This Opportunity To Capitalize On Both The Location And Potential Of This Property! **EXTRAS** 4 Washers And 4 Dryers. 3 Kitchen Appliances With More Appliances In The Basement. Please Come And See This Beautiful House Which Is Good for Big Family And Rental Potential. (id:60365)
38 Foxbar Road
Toronto, Ontario
Welcome to 38 Foxbar Road, a stately three-storey detached home situated on a 31 by 108 foot lot just south of St. Clair and steps to Avenue Road. Framed by a mature, lush front garden, the home opens to a welcoming reception hall anchored by a wood-burning fireplace, setting the tone and leading gracefully to all principal rooms. This character-rich residence offers approximately 3,074 square feet with four bedrooms, two and a half bathrooms, elegant proportions and an unfinished lower level ready to be transformed.The main floor features an inviting living room with garden outlooks and another wood-burning fireplace, alongside a formal dining room ideal for entertaining. The kitchen opens to bright breakfast are with views of the private landscaped urban backyard surrounded by mature greenery and natural privacy. The second level hosts a dedicated family room with fireplace combined with an office nook offering an intimate and functional retreat. This floor also hosts the primary bedroom, second bedroom, a sunroom, and a four-piece bathroom.The third level offers two additional well-sized bedrooms and a three-piece bathroom, with treetop views enhancing the sense of serenity. The lower level remains unfinished and offers excellent potential for a recreation area, gym, or in-law suite opportunity. Located in one of the most coveted midtown Toronto neighbourhoods, just moments to Yonge and St. Clair and Forest Hill Village amenities, top public and private schools, Summerhill Market, parks, public transit and dining. A cherished home with timeless character and the opportunity to be reimagined for its next chapter. ** Some photos have been virtually staged (id:60365)
29 Glen Rush Boulevard
Toronto, Ontario
Beautifully Renovated Home with Modern Style & Classic Charm on a Gorgeous 50x150 Ft Lot! Impeccably finished 4-Level Side Split in highly sought-after Bedford Park. Bright, light-filled open-concept layout perfect for family living & entertaining. Updated kitchen with breakfast area, open to spacious family room with walk-out to large deck & fully landscaped private backyard oasis.2nd floor features 3 generous bedrooms, including Primary Suite with 5-pc ensuite & walk-in closet, plus additional 5-pc main bath with double sinks. Lower level offers AV room/yoga/exercise space with walk-out to beautiful backyard. Basement level includes +1 bedroom with 3-pc ensuite & storage - ideal for teen, nanny, or guest suite. Direct garage access. Located in a fast-redeveloping area surrounded by premium custom-built homes. Move-in ready - perfect blend of luxury, comfort & character! (id:60365)
100 Bayview Ridge
Toronto, Ontario
100 Bayview Ridge Rises With Quiet Confidence, Its Presence Both Commanding and Calm. There's No Need for Extravagance Here - Only the Grace That Comes From True Craftsmanship and Thoughtful Design. Set on Approximately 86,000 Sq Ft, This Architectural Estate Reflects the Vision of Toronto's Most Talented Design Minds. The Timeless Exterior Blends Natural Stone and Glass, Framed by Manicured Gardens and Heated Pathways That Create a Seamless Connection Between Indoor and Outdoor Living. Every View and Surface Reflects Balance, Proportion, and Tranquility. Inside, the Sense of Calm Deepens. Sunlight Moves Gracefully Across Stone and Wood, Radiant Floors Offering Quiet Comfort Underfoot. French European Doors Open to Serene Gardens, While Soaring Ceilings and Fluid Sightlines Invite Openness and Ease. Every Space Is Purposeful Simple, Sophisticated, and Effortlessly Livable. At the Home's Heart, the Kitchen Glows. Twin Onyx Islands Shimmer Beneath Soft Light, Surrounded by Wolf Appliances and Custom Cabinetry That Feels Sculpted Rather Than Built. It's a Setting Where Cooking Becomes Ritual, Gathering Feels Natural, and Beauty Meets Function in Perfect Balance. Each Room Carries Its Own Rhythm - Some for Celebration, Others for Reflection. The Flow Between Them Feels Organic, Designed for Life as It's Truly Lived - From Peaceful Mornings to Evenings Shared With Family and Friends. The Lower Level Becomes a Private Retreat With Spa, Steam, and Sauna Sanctuaries, a State-of-the-Art Gym, an Immersive Theater, and a Walnut Bar That Turns Everyday Moments Into Something Special. 100 Bayview Ridge Is More Than an Address It's a Living Experience Shaped by Light, Texture, and Time. A Rare Sanctuary for Those Who Value Privacy, Precision, and Timeless Beauty. (id:60365)
7 Legacy Court
Toronto, Ontario
This spectacular, custom-crafted, architecturally designed 23-year-new residence is nestled on a quiet cul-de-sac in the prestigious St. Andrew-Windfields family-friendly neighborhood. Situated on a 270 ft wide private treed lot (15,750 sqft) with park-like yards, it offers over 6,500 square feet of luxurious living space, including a 1,670 sqft separate-entrance basement.This home features a striking four sides stone exterior and soaring ceilings. A circular iron staircase anchors the elegant interior, where every bedroom includes its own ensuite bathroom. The spacious primary suite offers a large sitting area and a 6-piece ensuite, while the second-floor laundry room adds daily convenience.The unique third-floor loft showcases a vaulted ceiling, open-concept office, bedroom with 4-piece semi-ensuite, and a huge home entertainment area, adding architectural flair. The open-concept lower level, with a separate entrance, includes a nanny room with 4-piece ensuite, an extra powder room, and plenty of storage-providing the perfect setting for family gatherings and entertainment.The circular driveway enhances curb appeal and provides ample parking. The home is impeccably maintained and in immaculate condition, features two central air conditioners (2014), two newer furnaces, three sump pumps, a double weeping tile system, and an HRV. This one-of-a-kind home is ideally located close to highways, parks, and top private schools, and within walking distance to top-ranking Owen PS and York Mills CI-offering the perfect blend of sophistication, comfort, and convenience. (id:60365)
17 Donegall Drive
Toronto, Ontario
Nestled in the heart of Prestigious Leaside, This charming 3 bedroom home has a rare private drive for approx. 3 car parking with 31 ft. frontage. Charming Livingroom with gas fireplace, Lead Glass picture windows. Open concept livingroom to spacious dining room with wainscoting & Lead glass windows. Updated eat in kitchen. Finished lower level with side entrance. Professionally Landscaped Gardens. Fireplace as is condition. 3 Season Sunroom with walk out to a wonderful deck & private garden with custom built shed. Mins to Bayview with fine dining & shops. Easy access to downtown, Wonderful neighbours & schools in the area. A neighbour you wont want to leave. (id:60365)
802 - 5 Soudan Avenue
Toronto, Ontario
Where Iconic Design Meets Effortless Living! Welcome to the Art Shoppe Lofts + Condos, one of Midtown Toronto's most sought-after addresses, perfectly positioned at Yonge & Eglinton. This stunning 2-bedroom, 2-bath suite offers a rare blend of modern design, luxury finishes, and urban convenience. Step into a bright, open-concept layout featuring floor-to-ceiling windows, 9-ft ceilings, and premium built-in appliances that blend seamlessly into a sleek contemporary kitchen. The south-facing balcony offers panoramic city views and abundant natural light - the perfect backdrop for morning coffee or evening relaxation. The Art Shoppe Lofts + Condos, developed by Freed & Capital Developments, stands out for its iconic architecture and timeless style, including a grand lobby designed by Karl Lagerfeld. Residents enjoy access to an impressive array of world-class amenities: a rooftop infinity pool with cabanas, fully equipped fitness centre, yoga studio, wine-tasting lounge, media and games room, kids club, and 24-hour concierge for security and convenience. Live in the heart of it all - just steps to TTC Subway and future Eglinton LRT, top-rated schools, fine dining, cafés, shopping centres, grocery stores, and beautiful parks. With easy access to major routes and highways, commuting across the city is effortless.This suite offers exceptional comfort and convenience, with a locker and garbage chute located on the same floor. Ideal for end-users, investors, or downsizers seeking an upscale urban lifestyle in one of Toronto's most dynamic neighbourhoods. (id:60365)
71 Yorkview Drive
Toronto, Ontario
This is the one you have been waiting for, this superb modern new build is absolute top quality, luxury throughout, nothing like your average spec build, it was custom crafted for the owners, designed by Richard Wengle, this modern gem is the pinnacle of design and quality. Boasting over 6,100 sq.ft of high functioning space, great Feng Shui, this home stikes the perfect balance and harmony, fostering positive energy, peace and prosperity. This flawless home is perfectly situated in prime Willowdale West, close to all the wonderful shops and restaurants along Yonge St, Subway, & Hwy 401.The main floor is everything you have been looking for, a generous foyer, cozy living room with an adjacent formal dining room, Butler's pantry & convenient mud room with an abundance of storage, topped off with the enormous gourmet kitchen with breakfast nook and oversized family room overlooking the rear gardens.The 2nd floor delivers 3 large bedrooms each with ensuite baths, convenient laundry, and the sumptuous primary suite with a dream walk-in closet, spa inspired ensuite bathroom with oversized shower and large soaker tub and the grand primary suite with gas fireplace and discreet built-in office.The lower level has it all, large bedroom with ensuite bath, dedicated home gym, custom wine cellar, oversized recreation area perfect for home theatre with wet bar, an abundance of storage, 2nd laundry area, (appliances not included), all drenched in natural light due to the large walk out and southern exposure. (id:60365)

