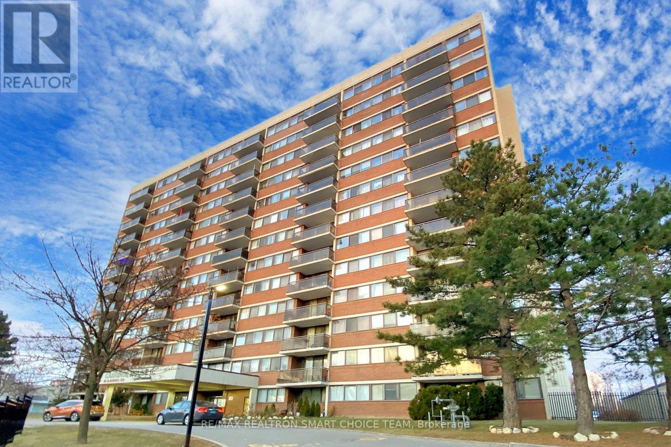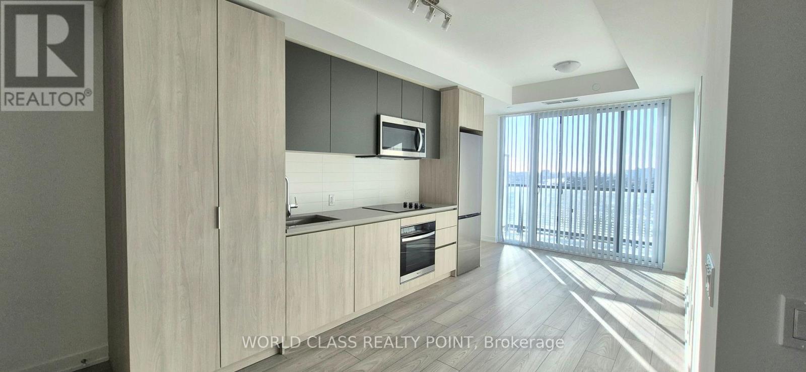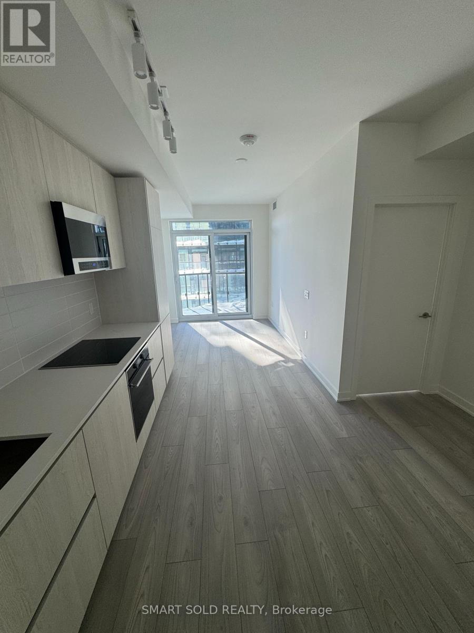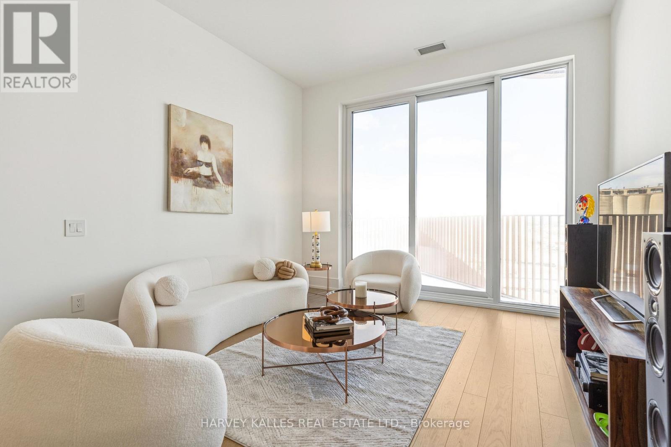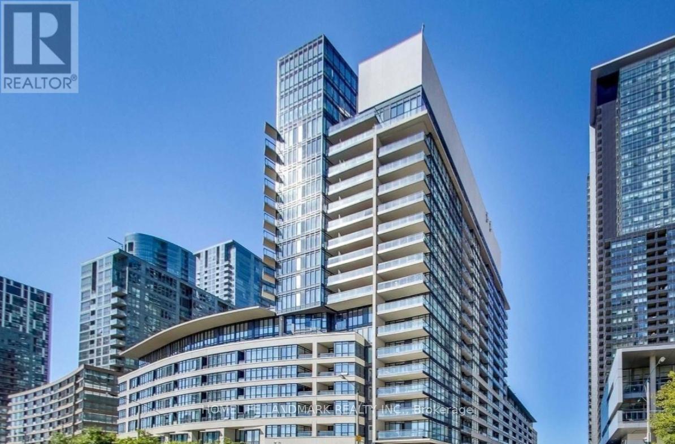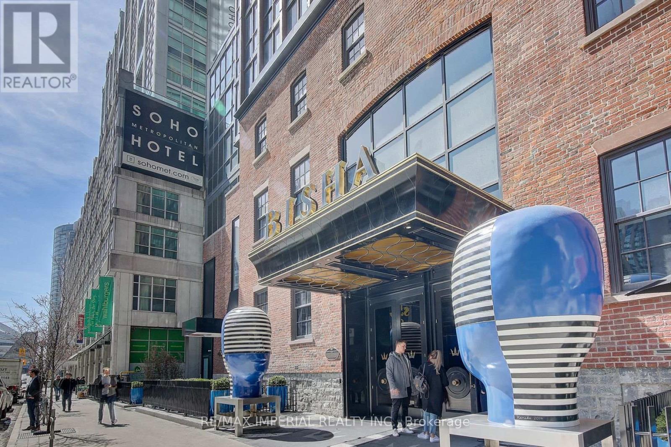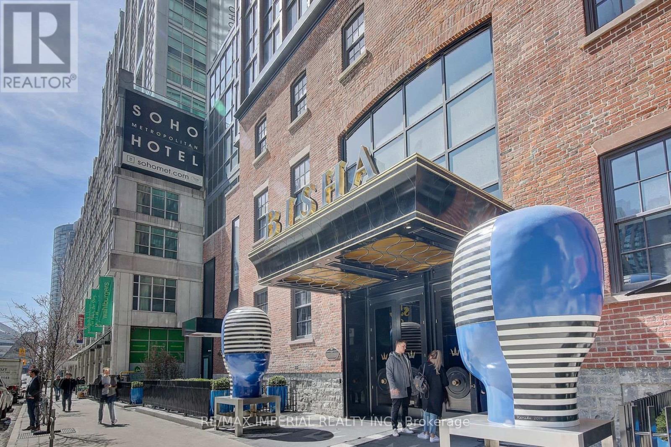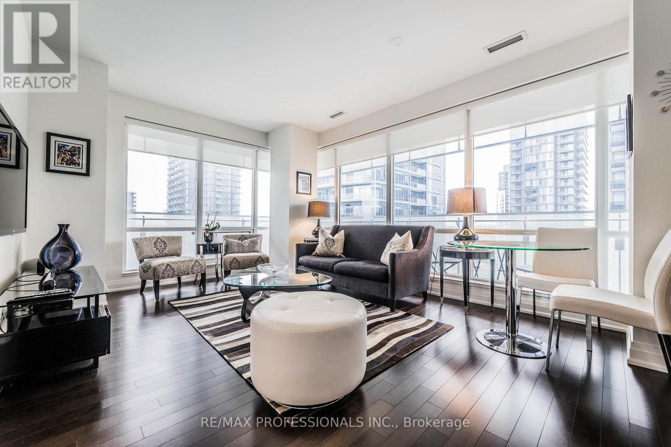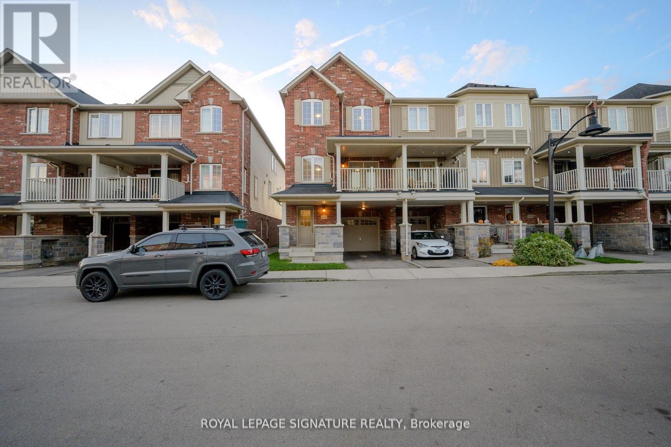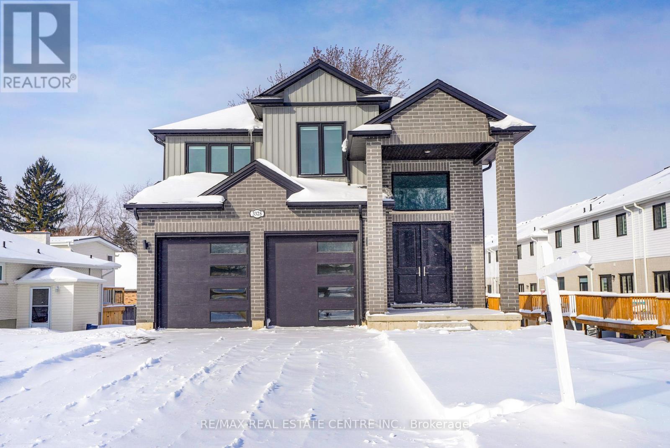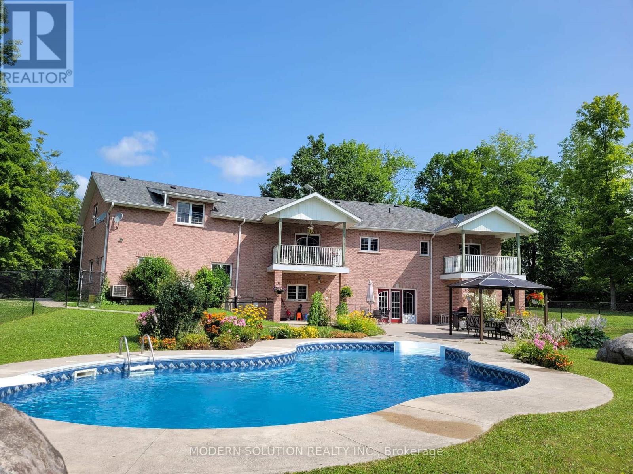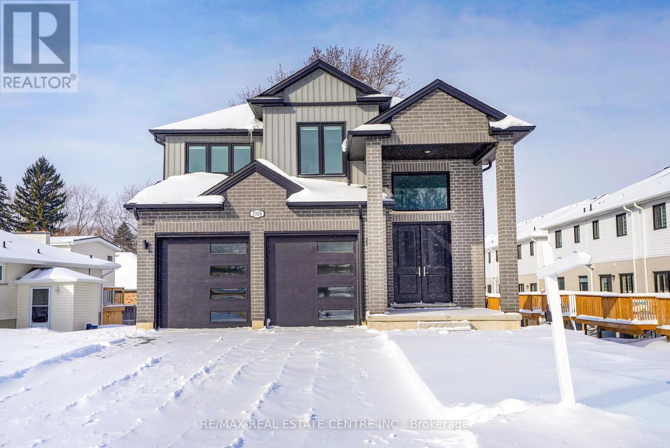703 - 99 Blackwell Avenue
Toronto, Ontario
Photos virtually staged to stimulate your imagination! Welcome to this bright and functional 2-bedroom, 2-bathroom condo at 99 Blackwell Ave in Toronto. Featuring a well-designed layout, this suite offers comfortable living with an open-concept living and dining area, ideal for both everyday living and entertaining. The well-appointed kitchen provides ample storage and counter space, while two generously sized bedrooms - including a primary bedroom with ensuite - offer privacy and versatility. Maintenance fees include all utilities. Residents enjoy premium access to excellent building amenities, including a fitness centre, indoor pool, sauna, squash/racquet court, billiards, table tennis, party/meeting room and visitor parking. Conveniently located near public transit, major roadways, shopping, grocery stores, schools, parks, and community centres, with nearby access to recreational facilities and everyday essentials. An excellent opportunity for first-time buyers, families, or investors seeking value and convenience in a well-connected Toronto neighbourhood. (id:60365)
1705 - 5858 Yonge Street
Toronto, Ontario
Location, Location, Location, What A 2 bed & 2 Bath N/W Corner Unit With Parking. Never Lived In Brand New Unit. Just Bring Your Bags And Move In. Seeing Is Believing. Urban Life Style Condo Building With Endless Amenities, Style And Grace. Urban Style Open Concept Kitchen. Approximately 9 Minutes Walk Away From Finch Station Transit Hub. Steps From Many Restaurants, Schools, Shopping and much more. Easy Access to TTC, GO, YRT Bus Routes And the Yonge University Line. Downtown Toronto Is Less Than 40 Minutes Away. Minutes Away From HWY 401, 404 And 407. Building Amenities Including, Exercise room, Concierge, Party Room, Yoga Room. (id:60365)
2406s - 110 Broadway Avenue
Toronto, Ontario
Welcome to Untitled Toronto. Brand-new Modern Condo Offering An Open-concept Layout With Floor-To-Ceiling Windows And An Oversized Private Balcony. Features Sleek Contemporary Finishes, Upgraded Kitchen With Built-in Appliances, Ensuite Laundry, Custom Blinds, and Carpet-free Flooring Throughout. Located In the Heart Of Yonge & Eglinton, Steps To Subway, Future LRT, Shopping, Dining, Cafes, And Parks. Exceptional Building Amenities Include Indoor/Outdoor Swimming Pool, Fitness Centre, Yoga Studio, Basketball Court, Co-working Spaces, Rooftop Terrace With BBQs, And 24-hour Concierge. Prime Midtown Living! (id:60365)
701 - 155 Merchant's Wharf Avenue
Toronto, Ontario
Aqualuna is Tridel's signature waterfront residence, offering a refined lifestyle shaped by the beauty and calm of Lake Ontario. This stunning 2-bedroom plus den, 3-bathroom home features 1,367 sq. ft. of thoughtfully designed living space, enhanced by rare 11-foot ceilings that flood the interior with natural light and create a true sense of openness and elegance. Floor-to-ceiling windows frame the surroundings beautifully, allowing the ever-changing lake views and natural light to become part of everyday living.A private 100 sq. ft. balcony showcases tranquil lake views and is accessible from both bedrooms and the hallway, allowing for a seamless connection between sophisticated interiors and serene outdoor living-ideal for quiet mornings, entertaining guests, or unwinding at sunset while overlooking the water.The residence is finished with exceptional attention to detail, including smart home technology, a fully integrated Miele kitchen, and over $30,000 in premium upgrades selected for both style and functionality. High-quality finishes, thoughtful storage, and a well-proportioned den provide flexibility for a home office or guest space. An EV-ready parking space adds modern convenience while supporting an eco-conscious lifestyle. Perfectly positioned along Toronto's waterfront, this home is steps from Sugar Beach, the waterfront boardwalk, and the Distillery District, with easy access to the CN Tower, Scotiabank Arena, Rogers Centre, and major highways. Daily essentials such as Loblaws and the LCBO are just moments away, making city living effortless and enjoyable. Aqualuna's resort-style amenities elevate everyday living, featuring an outdoor pool overlooking the lake, fitness and yoga studios, sauna, media and billiards lounges, and elegant spaces designed for relaxation and entertaining. This residence offers an exceptional opportunity as a long-term home or a distinguished investment. At Aqualuna, luxury is effortless, every day feels like a vacation style. (id:60365)
833 - 8 Telegram Mews
Toronto, Ontario
Experience unparalleled downtown luxury in this 1520 sq ft, 2-storey penthouse-style loft, complete with an additional 100+ sq ft balcony. This exceptional unit features 2 spacious bedrooms, 2 full bathrooms, and a convenient powder room. The elegant open-concept layout showcases soaring 9' ceilings and large windows that flood the space with natural light. Top-grade vinyl flooring graces the main level, complemented by sleek granite countertops and generous closet space. With tandem parking for two cars. Embrace vibrant city living, just steps from shops, daycare, an elementary school, a community center, and within walking distance to the Rogers Centre, CN Tower, and the Financial & Entertainment Districts. This south-facing gem offers breathtaking lake views, making it a truly captivating (id:60365)
3508 - 88 Blue Jays Way
Toronto, Ontario
Welcome To The BISHA Hotel & Residences. This Corner Unit Features 2 Bedrooms, 2 Baths, Floor To Ceiling Windows, Overlooking The Cn Tower & Lake, Gorgeous Modern Kitchen With Island And Granite Countertops. Large Balcony With Panoramic Views. High Floor.5 Star Hotel Like Amenities: Fitness Studio, Restaurants, Party Room, Pool, Rooftop Lounge & More, Walk Score-100! Renowned Restaurants In The Building. (id:60365)
3508 - 88 Blue Jays Way
Toronto, Ontario
Toronto's Hottest Address - Bisha Hotel & Residences. Luxurious 2 Bedroom, 2 Bath Suite With Stunning Views Of Lake Ontario. Enjoy A Best-In-Class Life-Style Featuring 24 Hour Cafe, Bar & Lounge, 5 Star Restaurant, Business Centre & Meeting Rooms, Private Residents Lounge, Rooftop Restaurant, Bar & Pool. 24 Hr Concierge, Housekeeping Available & More. 1 Parking Space Included. Walking Distance To Everything! (id:60365)
2606 - 80 John Street
Toronto, Ontario
Luxurious Living At The Home To TIFF In The Center Of Toronto Lies Your Future Oasis. Corner Unit, Split Layout & Wrap Around Terrace Perfect For An Executive Rental. Fully Furnished With Designer Pieces From One Of Toronto's Top Interior Designers & All You'll Need. Steps To The Financial District, Top Restaurants, Stadiums & More. Top Tier Building Amenities Include Concierge Service, Movie Theater, Sports Bar, Gym, Yoga Studio, Indoor Pool & Rooftop Patio. Rent includes 1 parking and 1 locker. (id:60365)
18 - 54 Nisbet Boulevard
Hamilton, Ontario
This elegant corner-unit rental features a thoughtfully designed open-concept layout, offering an abundance of natural light and modern comfort throughout. High-quality finishes include granite countertops, stainless steel appliances, and a contemporary kitchen that flows seamlessly into the main living space. A private balcony provides the perfect setting for relaxing or entertaining. Additional highlights include a dedicated home office niche, convenient bedroom-level laundry, and direct access to the garage, delivering both practicality and ease of living. Ideally located in the desirable Waterdown community, this home is close to all amenities, including shopping, dining, parks, and everyday conveniences. An exceptional rental opportunity for those seeking a refined lifestyle in a prime location. (id:60365)
3328 Oriole Drive
London South, Ontario
A Desirable, Beautiful & Comfortable Size Home 4 bed, 3.5 bath (A RARE FIND 3 FULL BATHS ON 2ND FLOOR) on a Large Walkout lot in South-East London. Loaded with upgrades offering 2247 sq ft is move in ready Gorgeous Home. A Grand Foyer open to 2nd Floor and bright welcomes you as you enter the front main entrance doors. The open concept main floor living space is flooded with natural light, thanks to the oversized windows. Lovely kitchen equipped with a centre island, a corner pantry, and granite counters. The main floor offers a Powder Room, Mud Room and a Den that would make a great office, playroom, or even a bedroom. The primary bedroom on the second floor offers a walk-in closet and a gorgeous 5-piece ensuite, complete with double sink, Quartz counters, Soaker tub, and a shower with a glass enclosure. Well located, just minutes from the 401, downtown London, London Airport, and much more. WALKOUT BASEMENT & BIGGEST DRIVEWAY FOR ANY COMPARABLE MODEL in the Sub-Division. This one is worth a look! (id:60365)
510 Quin-Mo-Lac Road
Centre Hastings, Ontario
Come and experience this exceptional property, ideally located just 25 minutes from Belleville. This stunning 4-bedroom, 3-bathroom home offers an abundance of space for both everyday living and entertaining. Step outside and unwind in your private backyard oasis, complete with a charming gazebo, vibrant perennial gardens, and a beautiful in-ground pool-perfect for summer gatherings and quiet evenings alike. Inside, you'll find a huge family room and an open-concept kitchen designed with entertaining in mind, offering seamless flow and plenty of room for guests. And has its won heat recovery systme. Situated on over 5 acres, the property also features a large 2,000sqft workshop including drive shed, making it ideal for hobbyists, entrepreneurs, or anyone seeking extra space. Additionally has a 400 sqft outdoor covered storage with a professional 18 mm vinyl top and very durable with electricity. Starlink available for ultra-speed internet access! Additional upgrades include: New pool liner - with a spare new liner, all new tiger hose and distribution head in pool shed, insulated shop/garage, with drywall on site, new bathroom (2026) with glass rain shower, set up up for outdoor wood boiler heating if desired, comes with 3 bush cord of wood for either the wood boiler if so choose or camp fires roast hot dogs and marshmallows. A rare opportunity to enjoy comfort, privacy, and versatility in a fantastic location-don't miss it! (id:60365)
Upper - 3328 Oriole Drive
London South, Ontario
A Desirable, Beautiful & Comfortable Size Home 4 bed, 3.5 bath (A RARE FIND 3 FULL BATHS ON 2ND FLOOR) on a large walkout lot in South-East London. Loaded with upgrades offering 2247 sq ft is move in ready Gorgeous Home. A Grand Foyer open to 2nd Floor and bright welcomes you as you enter the front main entrance doors. The open concept main floor living space is flooded with natural light, thanks to the oversized windows. Lovely kitchen equipped with a centre island, a corner pantry, and granite counters. The main floor offers a Powder Room, Mud Room and a Den that would make a great office, playroom, or even a bedroom. The primary bedroom on the second floor offers a walk-in closet and a gorgeous 5-piece ensuite, complete with double sink, Quartz counters, Soaker tub, and a shower with a glass enclosure. Well located, just minutes from the 401, downtown London, London Airport, and much more. This one is worth a look! (id:60365)

