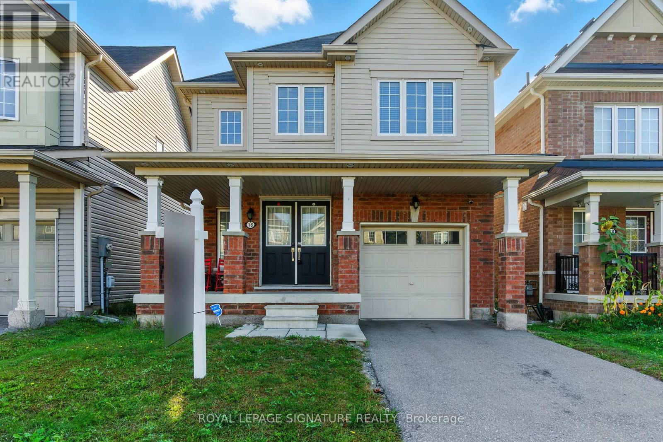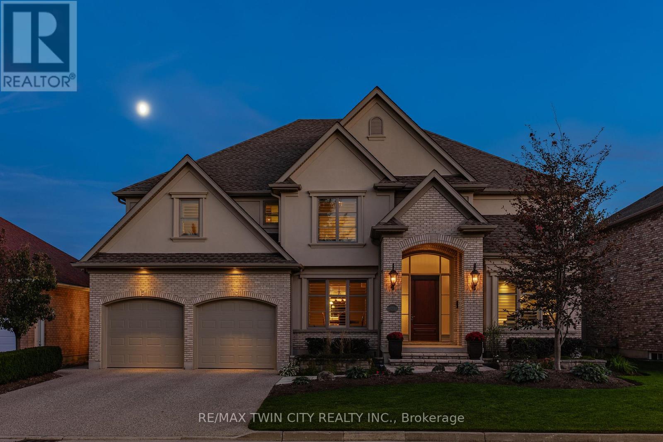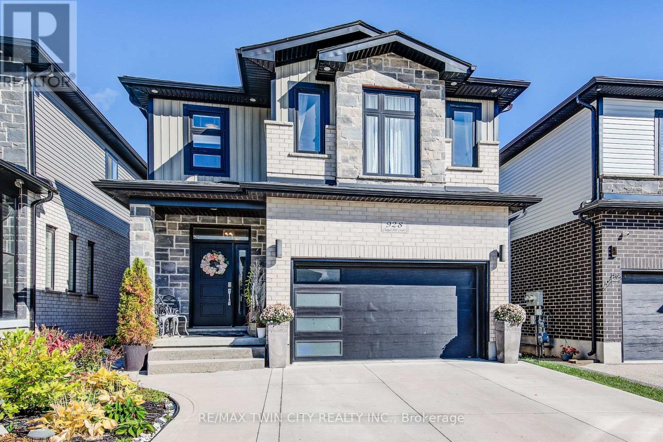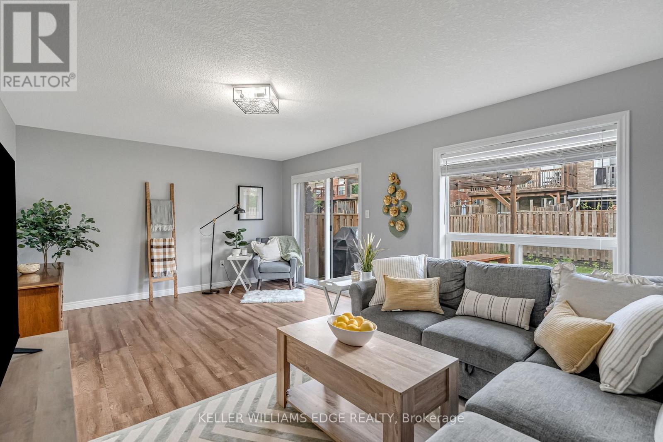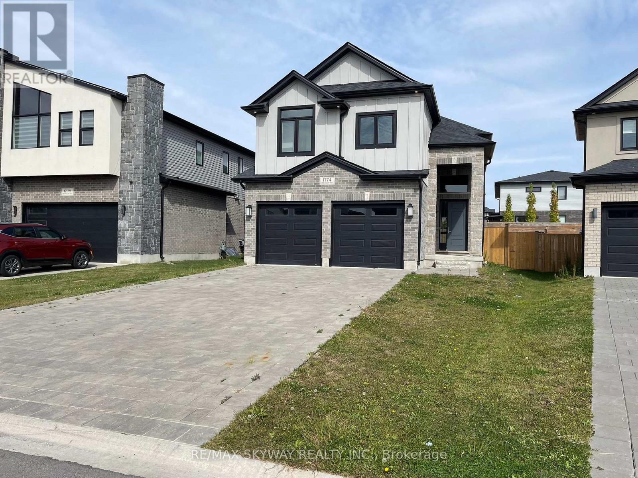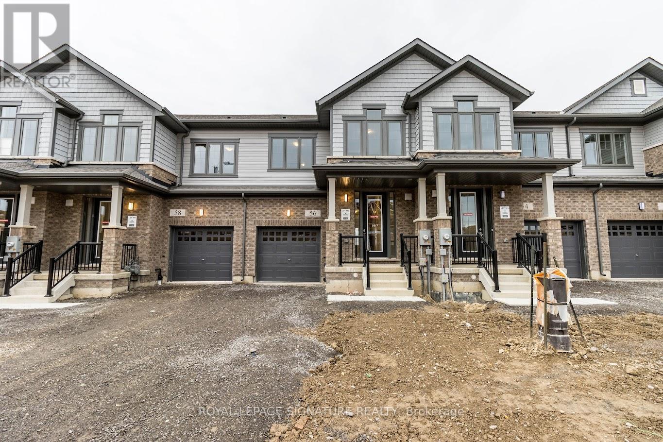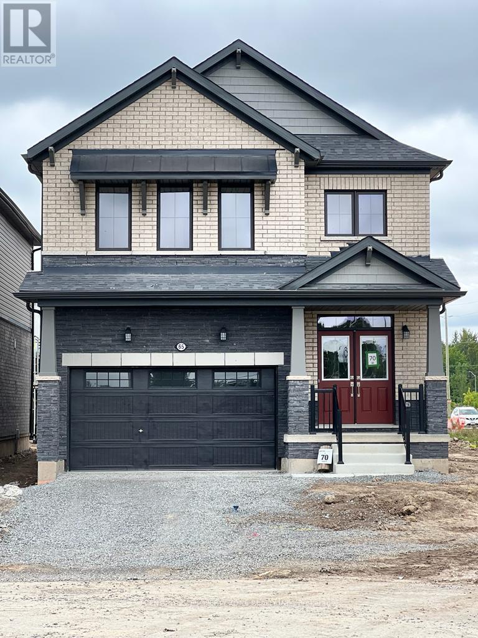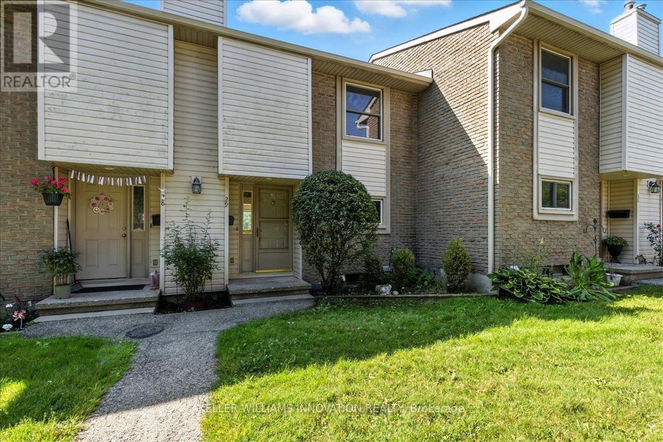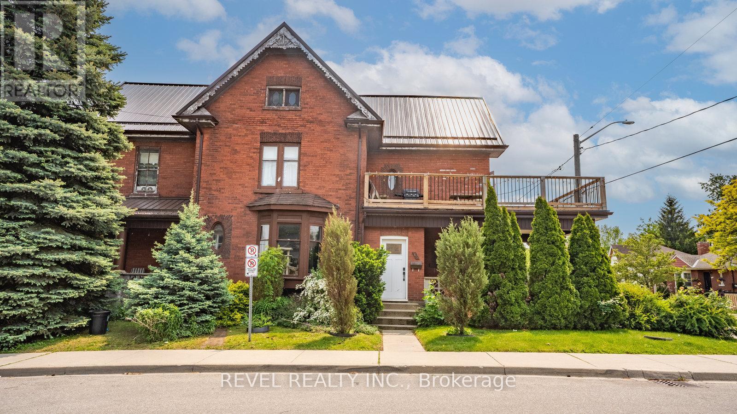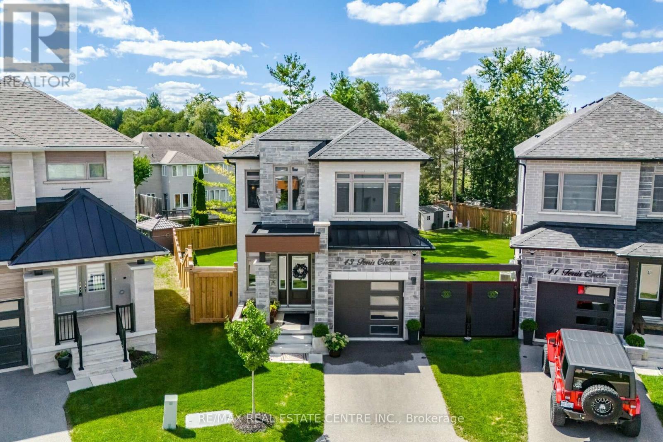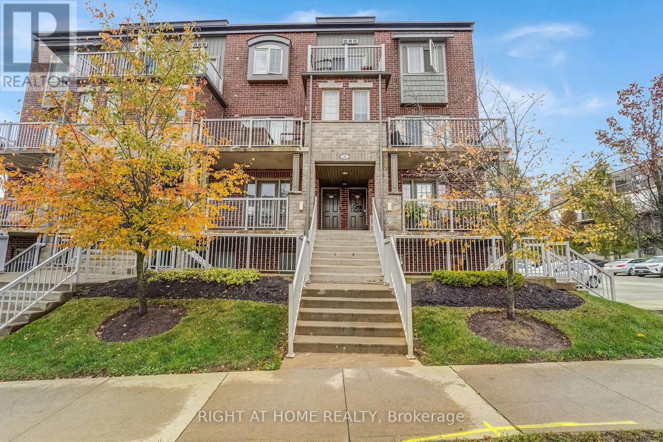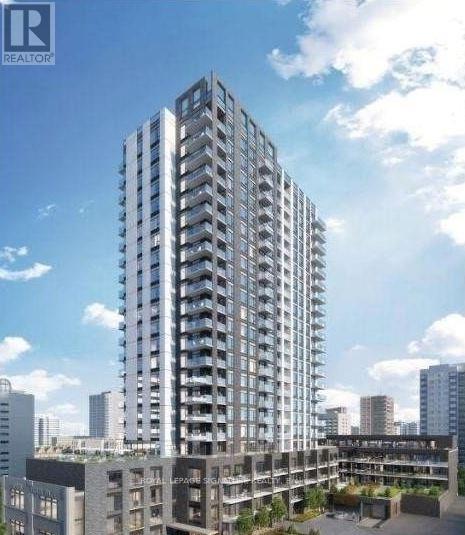16 Froggy Drive
Thorold, Ontario
Welcome to this beautifully maintained 4-bedroom, 3-bathroom detached home in a family friendly neighborhood just minutes from Hwy 406, Brock University, and Niagara College. This shopping and amenities, it's the perfect space for families, first-time buyers, or investors. Suite with walk-in closet and ensuite. With a private drive, built-in garage, and proximity to move-in-ready, carpet-free home features an open-concept great room, modern eat-in kitchen with stainless steel appliances and centre island, upper-level laundry, and a spacious primary (id:60365)
541 Falconridge Crescent
Kitchener, Ontario
Welcome to 541 Falconridge Crescent-a stunning, custom-built executive home located in Kitchener's prestigious River Ridge community. Offering 5,700+ SF of beautifully finished living space, this home has been thoughtfully designed & meticulously maintained, blending timeless elegance w/ modern comfort. Situated on a quiet crescent, it features recent updates, striking curb appeal, & an oversized private backyard. The grand 2-storey foyer makes a lasting impression & is flanked by a formal living rm (or office) & an elegant dining rm. The spacious 2-storey great rm features a wood-burning fireplace w/ a custom stone-cast mantle & lrg windows overlooking the backyard. The gourmet kitchen offers a lrg centre island, premium appliances, a walk-in pantry, abundant cabinetry & counter space, & a breakfast area w/ walkout to the covered porch, & a built-in desk provides a convenient workspace. The servery offers a seamless connection between the kitchen & dining rm. A 2-pc bath & lrg mudrm completes the main flr. Upstairs, you'll find 4 spacious bedrms including a beautiful primary suite w/ double-door entry, tray ceiling, walk-in closet, & a luxurious 5-pc ensuite w/ dual vanities, jacuzzi tub, & separate shower. 3 additional bedrms, a 5-pc main bath, & an upper-level laundry completes this level. The home features custom millwork, crown moulding, pot lights, California shutters, hardwood & tile flring, new carpet in the bedrms, smart wiring, & heated flrs in the basement, mudrm, & upper bathrms. The fully finished basement offers oversized windows, a lrg rec rm w/ a games area, a home gym, an additional bedrm, & a 3-pc bathrm-all finished w/ hardwood flring. The private backyard is a true oasis, featuring mature trees, a covered porch, pergola, & professional landscaping w/ irrigation system. This exceptional home is ideally located near top-rated schools, Grey Silo Golf Course, Grand River, scenic trails, Kiwanis Park, shopping, restaurants, & major HWY access! (id:60365)
928 Chapel Hill Court S
Kitchener, Ontario
This stunning, former Crescent model Home in Doon Crossing is complete top to bottom with luxury finishes. No item has been overlooked when it comes to this beautifully finished, Dundee B model in South Kitchener, complete with a walkout basement with a bedroom and a Kitchen, which makes it perfect for an in-law suite. Nestled amongst a private collection of custom homes, this 2-story home feels extremely lavish and spacious. Upon entry, you walk into a large foyer with ample storage and a 2-piece powder room. Once in the heart of the home, you will find a breathtaking kitchen with custom cabinetry with gold accents - including tall upper cabinets with crown moulding, quartz countertops, a massive island with pendant lighting, pot filler and tasteful backsplash. This kitchen is truly to die for. Adjacent to the kitchen, you will find a bright and open concept living room and a dining room, perfect for hosting friends and family. Rounding out the main floor is a separate office space for those working from home. Moving upstairs, you will find a custom staircase with glass panelling that leads you to the breathtaking master suite. The master suite is separate from the remaining 3 bedrooms on this floor, has two large walk-in closets and an ensuite you will never want to leave; it is complete with a soaker tub, walk-in shower with bench and a double vanity. The second floor has 3 other large bedrooms and another bathroom for the rest of the family. Chapel Hill Court is 7 minutes to the 401, close to shopping and great schools. There are ample walking trails in the area, a golf course and Conestoga College. Every detail in this home is finished with class and quality. Large windows throughout the home on every level for natural light, and a gorgeous glass staircase leading you to the upper level. Landscaped tastefully, fully fenced private backyard with an upper-level deck backing onto a natural environment. This home is a must-see! You will truly be amazed! (id:60365)
19 Oakes Crescent
Guelph, Ontario
Welcome to 19 Oakes Crescent a 3+1 bedroom home with 3.5 baths, located in Guelph's sought-after Grange neighbourhood - a family-friendly community known for its parks, schools, and easy access to amenities. The main level features a spacious eat-in kitchen with ceramic tile flooring, a large pantry, and a convenient powder room. The bright and inviting living room opens onto a generous deck with a pergola and a vegetable garden already in place - perfect for relaxing or entertaining. Upstairs, you'll find a primary bedroom with a walk-in closet and private ensuite. Two additional roomy bedrooms, each with large closets, share a modern 3-piece bathroom. The laundry is conveniently located on the bedroom level, tucked into a shared closet for added functionality and space. The finished lower level offers a versatile bedroom or recreation room with vinyl plank flooring and a full 3-piece bathroom - ideal for guests, a home office, or play area. This beautifully maintained home in one of Guelph's most established east-end neighbourhoods is ready for you to move in and enjoy. Call today to book your private showing! (id:60365)
1774 Brunson Way
London South, Ontario
Sits on a PREMIUM Deep LOT that widens to 54ft !! This stunning residence offers approximately 2,440 Sq ft of thoughtfully designed living space, featuring 4 elegant bedrooms and 3.5 luxurious bathrooms. The exterior captivates with its harmonious blend of stone, brick, and Hardi materials, complemented by an 8 Car driveway and double garage providing parking for up to 6 vehicles. Step inside to find engineered hardwood flooring, a striking gas fireplace with built-in shelving in the great room, and a modern kitchen showcasing quartz countertops and an oversized breakfast bar. The main floor is bathed in natural light from enlarged windows, allowing you to enjoy the breathtaking views of Bolar Mountain. Ascend to the master suite, complete with a spa-like en-suite and custom walk-in closet. Three additional bedrooms offer ample space for family and guests, while the unfinished basement invites your creative touch. (id:60365)
56 Freedom Crescent
Hamilton, Ontario
Welcome to this Beautiful freehold townhouse nestled in the serene neighborhood of Mount Hope, Hamilton. This modern gem spans almost 1,678 square feet, offering a perfect blend of comfort and elegance. Step inside to an inviting open-concept layout, ideal for both entertaining and everyday living. The cozy living area seamlessly flows into a contemporary kitchen, equipped with stainless steel appliances and ample stone counter space. Upstairs, you'll find three generously sized bedrooms. The primary suite is a true retreat, featuring a luxurious ensuite bath and a walk-in closet. Convenience is key with the second-floor laundry room, making chores a breeze. Additional highlights include three well-appointed bathrooms, ensuring comfort and privacy for the whole family. The attached garage offers direct access to the home, enhancing both security and convenience. And mudroom has a pantry area for extra storage and a fully fenced backyard with a deck. Convenient access to all amenities, major highways, schools, Mohawk College, and McMaster University. Don't miss the opportunity to call this stunning property your home! (id:60365)
65 Sunflower Crescent
Thorold, Ontario
New Immigrants, Work permit are welcome to apply! No neighbour in-front of the house. One year New - 4 bedrooms and 2.5 Bathroom, Popular Camrose model, Elevation C, Fully bricks, built by Empire Communities. Conveniently Located minutes off the highway, close to Brock University, Parks, Trails, Shopping, Schools and Transit! This Home has 9 ft Ceilings on main floor, Big Bright Windows Throughout the house, a Beautiful Kitchen and Breakfast area, Great Room and a bonus room. There are Hardwood and Tiles on main floor, Wooden Staircase with Lovely Iron Pickets. Brand New appliances & A/C installed. Second Floor Features 4 Bedrooms & a Laundry Room. Large Basement ready to be ANYTHING you Want it to be! Finally, the Large Double Garage has Direct Access into the Home for added Convenience! Don't Miss it. FURNISHED OPTION ALSO AVAILABLE. (id:60365)
29 - 11 Grand River Boulevard
Kitchener, Ontario
Welcome to 29-11 Grand River Blvd in Kitchener! This bright interior townhome features 3 bedrooms, 1.5 bathrooms, and a finished walk-out basement that opens to a fully fenced backyard. Recently painted through out and new carpet. Perfect for first-time buyers, the home offers a comfortable layout and a quiet setting with easy highway access, 1 Owned Parking Space and Room for a 2nd in Overflow. New Carpet, Freshly painted throughout, some New lighting. Conveniently located close to schools, parks, and amenities, this move-in-ready property is an excellent opportunity to get into the market. (id:60365)
65 Victoria Street
Brantford, Ontario
Fabulous Turnkey Duplex in the Heart of Brantford! Welcome to 65 Victoria Street / 105 Murray Street, a beautifully updated, professionally managed, and fully turnkey up/down duplex (zoned NLR - could be Triplex) nestled on a large corner lot close to Brantford's developing downtown core and intensification district. With over $120,000 in renovations since 2021, this impressive property features two renovated, spacious, and self-contained units with multiple separate entrances, 4 separate hydro meters, and in-suite laundry, making it perfect for savvy investors or multigenerational living. The main floor unit offers a bright and generous 1,326 sq ft layout with 2 bedrooms and 1 bathroom, while the second-floor unit spans 1,326 sq ft with 4 bedrooms and 1 bathroom. Both units showcase tasteful updates, functional kitchens, and modern finishes throughout. The combined living space exceeds 2,600 sq ft. Furthermore, the full unfinished basement, attic, and detached carriage house provide significant potential to create at least two additional residential units, offering ample room for storage, growth, and increased income. Additional highlights include updated roofing (2020), HVAC (2020), a large fully fenced backyard, and ample parking via a private drive. Conveniently located close to schools, parks, public transit, and all downtown amenities, this is an exceptional opportunity to own a turnkey income property in a growing community. (id:60365)
43 Ferris Circle
Guelph, Ontario
Stunning Detached Home On Premium Oversized Lot (Over 7,200 Sq Ft) Boasting 1854 Sq Ft With No Stone Left Unturned. Built By The Award-Winning Developer Reid's Heritage Homes, This Immaculate 3-Bedroom, 2.5-Bathroom Detached Home Offers Modern Luxury And Sophistication In Prime South Guelph Family-Friendly Community Surrounded By Million Dollar Homes. Nestled On One Of The Areas Largest Lots, This Home Boasts Countless Upgrades Including Pot Lights Throughout, Premium Vinyl Flooring, Oak Hardwood Staircases And Soaring 9-Foot Ceilings. The Main Floor Features A Welcoming Foyer Leading To An Open-Concept Living Area Flooded With Natural Light. Kitchen Offers Premium Finishes Including Quartz Counters, Silgranit Kitchen Sink, Ledger Stone Backsplash, SMART Wireless Stainless-Steel Appliances, Breakfast Island And Upgraded Extended Cabinets With Plenty Of Storage. Spacious Great Room Provides Beautiful Scenic Views Overlooking Expansive Landscaped Fenced Backyard With Walk-Out To New Deck. The Main Floor Is Complete With A Convenient Powder Room And Direct Access To The Finished Garage With Epoxy Flooring, Premium Shelving And Electric Garage Door Opener With Surveillance Camera. Upper Level With Oak Railing Leading To 3 Generously-Sized Bedrooms With Premium Blackout Blinds. Primary Bedroom With Luxurious Ensuite Bath And Enormous Walk-In Closet. The 2 Additional Bedrooms Are Equally Impressive, Each Featuring Their Own Walk-In Closet. A 2nd-Floor Laundry Room with SMART Wireless Double Washer And Dryer Adds Functionality And Convenience To This Well-Designed Home. Unfinished Walk-Out Basement With Oak Stairs, Water Softener And 3-Piece Rough In Offers Endless Potential For In-Law Suite Or Bonus Rec Room, Awaiting Your Personal Touches. Your Search Ends Here! (id:60365)
D - 20 Sienna Street
Kitchener, Ontario
Your Next Cozy Chapter Starts Here! (Attention TRIPLE-A tenants ONLY APPLY) Your dream home just landed on you like the best kind of surprise delivery. This fabulous 2-bedroom, 1-bath stacked townhome is the perfect mix of comfort, style, and "where-have-you-been-all-my-life?"Step inside and be greeted by a bright, spacious layout that says, "come in, get comfy." The star of the show? A large patio terrace that's practically begging to be your morning coffee spot, your reading nook, or your "pretend-you're-on-vacation" escape. Parking worries? Not here. You've got your very own designated parking spot, plus loads of visitor parking for friends who will definitely want to come over and admire your new place. And with a competitive monthly rental amount, this home gives you great value without compromising comfort. Nestled in the up-and-coming Huron Park area of Kitchener, you're just minutes from everything. Shopping, groceries, schools, parks, and transit. Basically, if convenience had a VIP lounge, you'd be on the guest list. Highlights: 2 bright bedrooms & 1 modern bath . Spacious Patio Terrace for year-round enjoyment. 1 designated parking spot + ample visitor parking. Competitive monthly rental amount. Prime location near amenities galore Don't let this gem slip away. Schedule a showing today and see why this townhome isn't just a place to live... it's a place to thrive. You Belong HERE! (id:60365)
434 - 55 Duke Street W
Kitchener, Ontario
Stylish Downtown Kitchener Condo - Modern Living in the Heart of the City - Welcome to this stunning 1+1 bedroom suite offering 728 sq. ft. of beautifully designed indoor living space plus a 108 sq. ft. private balcony, perfect for morning coffee or evening relaxation. Bathed in natural light from large windows with blackout curtains installed and featuring 9' ceilings, this open-concept home blends modern elegance with everyday functionality. The contemporary kitchen is equipped with Whirlpool stainless steel appliances, sleek quartz countertops, and ample cabinetry, seamlessly flowing into the dining and living areas. The bedroom offers a peaceful retreat, while the den provides flexibility as a home office or guest room. The large, accessible washroom adds comfort and practicality, complemented by in-suite laundry for effortless urban living. Ideally located with the LRT station right outside the building entrance, this condo places you steps away from City Hall, Google, KW's Tech Hub, restaurants, shopping, and Victoria Park-the vibrant heart of Kitchener's cultural and business district. Enjoy the excitement of downtown living while staying connected to transit, entertainment, and green spaces. Residents enjoy premium amenities, including a state-of-the-art fitness zone, rooftop running track, pet spa, and secure concierge services. The unit also includes a storage locker and an extra-large parking space conveniently located on the main level, directly across from the elevator-offering exceptional accessibility and convenience. Whether you're a first-time buyer, young professional, or investor, this property delivers the ideal mix of style, location, and long-term value. With its modern design, 9' ceilings, large windows, premium finishes, and unbeatable downtown location, this condo defines urban sophistication and contemporary comfort-a rare opportunity to own in one of Kitchener's most desirable developments. Experience the best of downtown living-refine (id:60365)

