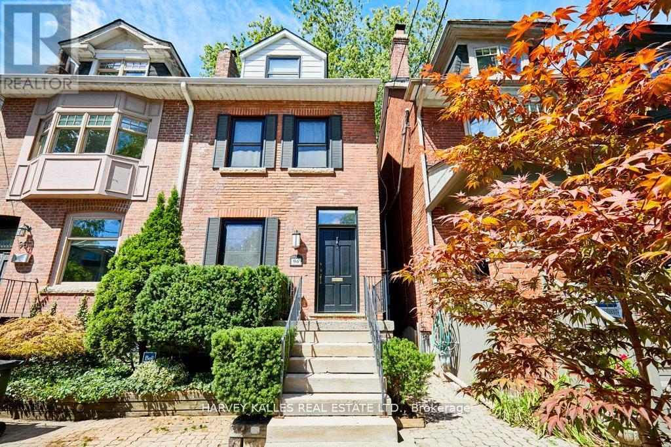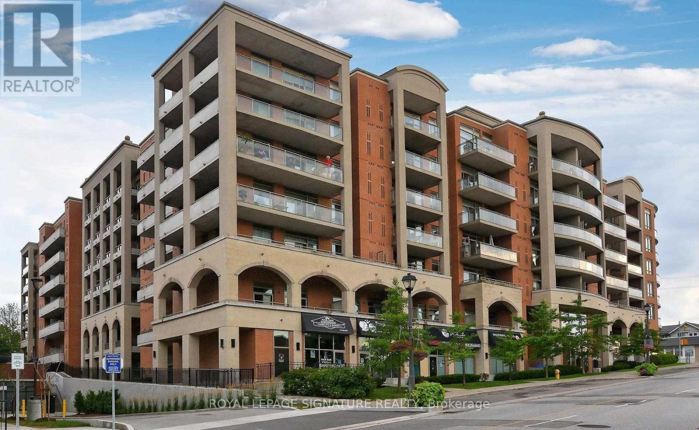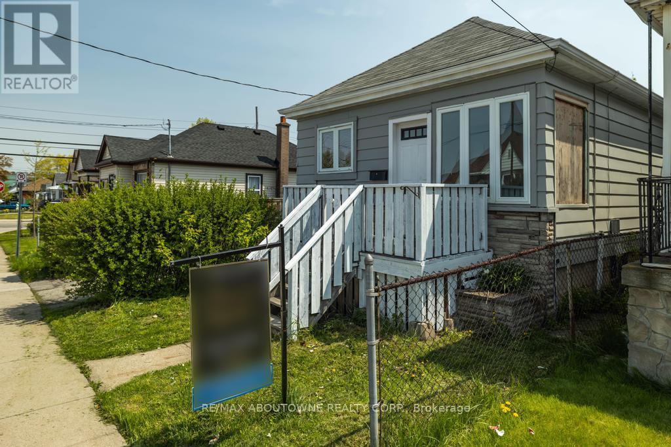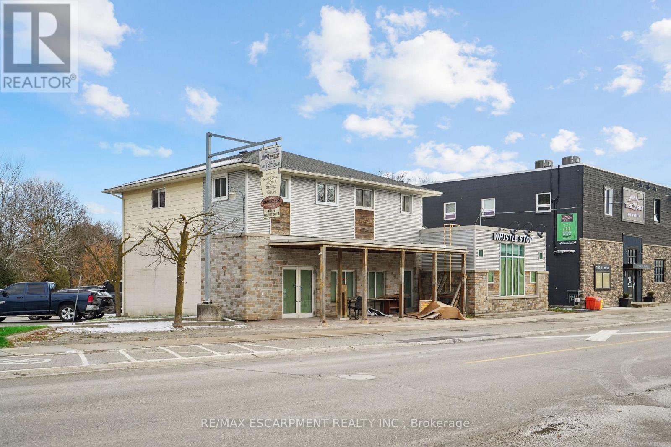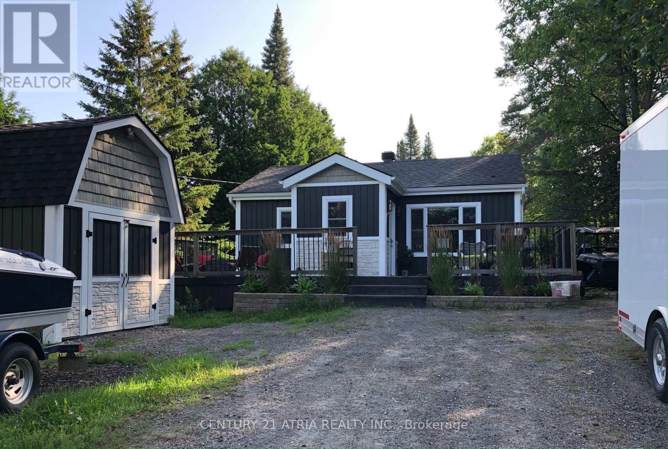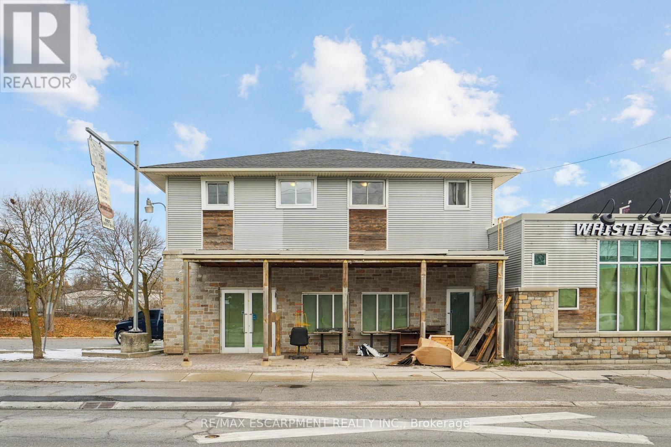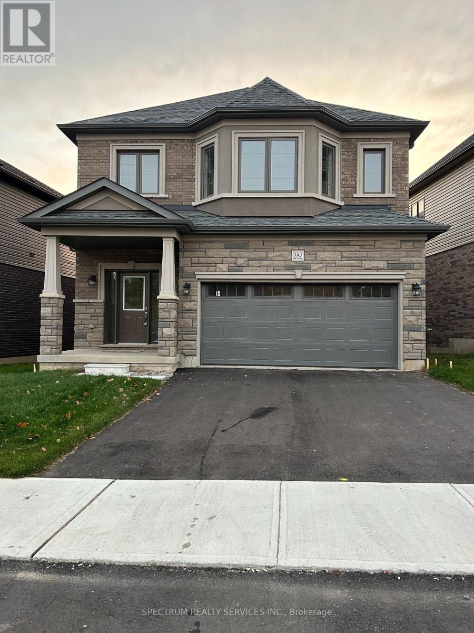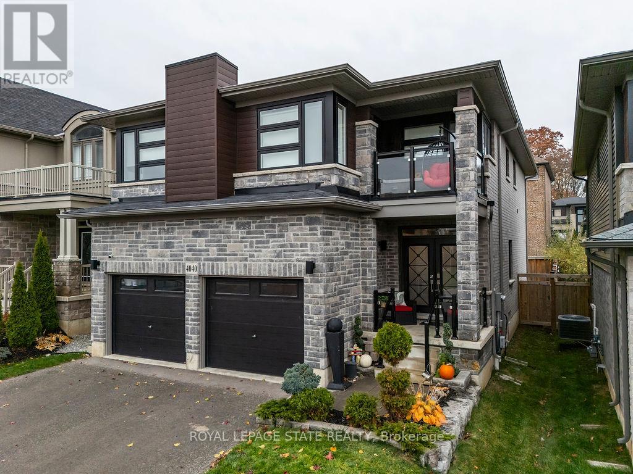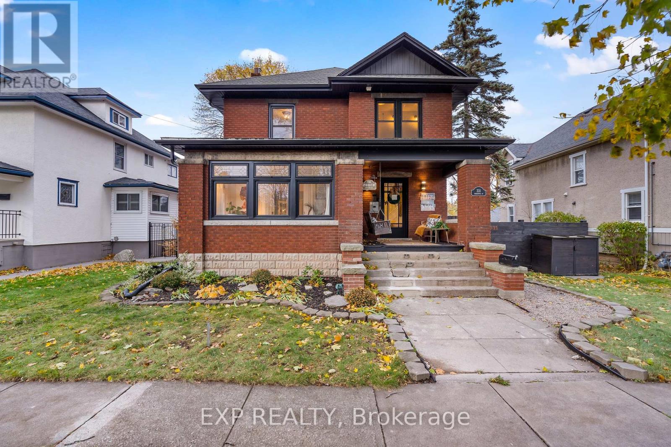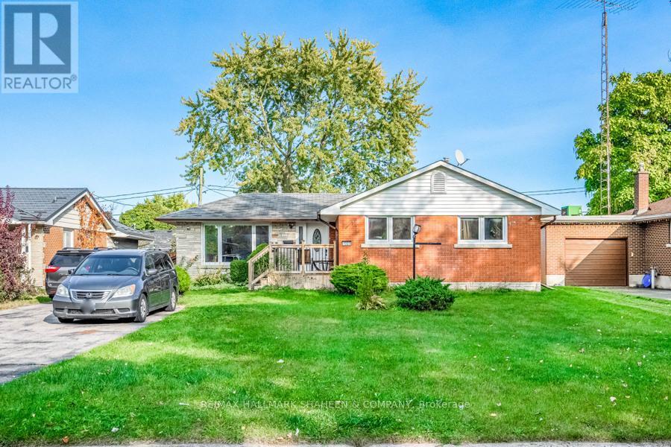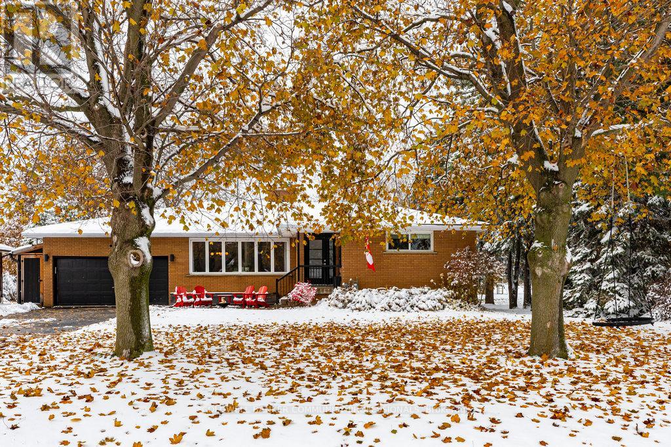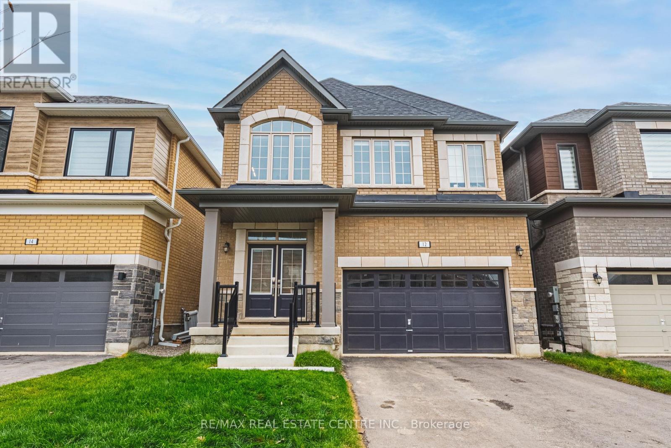96 Balmoral Avenue
Toronto, Ontario
Introducing 96 Balmoral, a truly special home that is walking distance from the coveted shops, restaurants and pubic transit on Yonge Street in the Yonge/St Clair/Summerhill area. This 3 bed, 3 full bath sun drenched, semi-detached residence underwent an extensive renovation in 2019, that will last the test of time. Designed with entertaining & family gathering in mind, the main level offers an open concept floor plan with a chef-inspired kitchen, breakfast bar, separate dining area and inviting family room flanked by a built-in with plenty of storage. Upstairs hosts two bedrooms separated by a spectacular 5 piece bathroom with a bonus storage closet and laundry facilities in the hallway. Enter the third floor primary sanctuary with vaulted ceilings, large closet, stunning ensuite and a private terrace. The lower level is designed for versatility, with one room currently serving as storage while the spacious recreation room can easily functions as a 4th bedroom, family room, or both complemented by the convenience of a full bathroom on this level. Thought was given during the design stage to allow for laundry in this bathroom or use as extra storage. *Legal Parking Pad*. (id:60365)
A32 - 281 Woodbridge Avenue
Vaughan, Ontario
Boutique Living In The Heart Of Downtown Woodbridge. Spacious 2-Bedroom, 2-Bathroom Condo With An Expansive Private Walk-Out Patio (7.2 Ft x 20.10 Ft), Complete With Garden Space And Gas BBQ Hook-Up, Perfect For Entertaining. Enjoy 10-Foot Ceilings And Premium Laminate Flooring Throughout. The Custom-Designed Kitchen Boasts Granite Countertops, A Stylish Backsplash, And A Convenient Breakfast Bar. The Primary Bedroom Features A 4-Piece Ensuite With A Walk-In Shower, A Walk-In Closet With Custom Built-Ins, And Direct Access To The Private Patio. Ideally Located In Vibrant Downtown Woodbridge, Steps To Market Lane Plaza Offering A Grocery Store, Bakery, Restaurants, Parks, And The Public Library. Just Minutes To Hwy 427 And Nearby Subway Access For An Easy Commute. Building Amenities Include: Gym (Sauna), Party Room, Bike Storage, Concierge/Security, Guest Suite, And Visitors Parking. With Only Five Units On This Level, Enjoy An Exclusive And Private Living Experience. (id:60365)
126 Harmony Avenue
Hamilton, Ontario
fully renovated home with fully finished basement . This house offers 3+1 bedrooms 2 full baths , has been extensively renovated and loaded with upgrades. The main floor open concept design with high ceilings and hardwood floors offering a spacious living room, dining room and custom kitchen perfect for entertaining. Kitchen features brand new appliances, granite counters and back splash . Master bedroom , 2nd bedroom,3rd bedroom and main 4 piece bath can be all found on the main level. The finished basement offers an open living area , bedroom and a 3 piece bathroom all finished , also a separate entrance . Walk out from kitchen door's to great size sunroom , complete privacy in the back yard that comes with fenced yard , front of the house has a nice wooden deck. Great location!! minutes to downtown Easy access to hwy. GO train, West Harbour and close distance to bus transit. Steps to hwy and public transportation, schools, etc ... (id:60365)
Unit B - 154 Main Street N
Guelph/eramosa, Ontario
Welcome to 154 Main St N in charming Rockwood - a beautifully snug 2-bed, 1-bath rental offering approx. 616 sq ft of easy-care living in a location where lifestyle meets convenience. Step through your private entrance and into a bright open-concept kitchen/living space, where rich warm wood-toned floors glide from the stainless-steel appliances and stylish mosaic tile backsplash into an inviting lounge area. Two well-proportioned bedrooms offer peace and privacy, and the updated 4-piece bath adds modern comfort. Heating is efficient electric baseboard, and while air-conditioning isn't included, the cool breezes of Rockwood's leafy downtown setting keep summer days enjoyable. There's shared laundry facilities just steps from your door - clean and convenient. You'll have two designated parking spots right on site, and the internet is readily available if you'd like to subscribe. Hydro is tenant's responsibility - a transparent arrangement that many appreciate. Perhaps best of all is the location: stroll downtown to shops, cafés and restaurants, discover the nature of the nearby Rockmosa Park, and escape for fresh air at the Rockwood Conservation Area for weekend trail walks or lakeside lounging. You're immersed in community, convenience and character. If you're looking for the perfect rental that balances cozy comfort with downtown accessibility, this may be the one. (id:60365)
469 Rowanwood Road
Huntsville, Ontario
Welcome to 469 Rowanwood Rd in Huntsville-an exceptional opportunity to lease a fully upgraded, waterfront-access cottage home in Muskoka. This bright, modern 2-bedroom residence offers compact, efficient living with direct access to Lancelot Creek, Penfold Lake, and Mary Lake. Perfect for year-round living, weekend escapes, or a peaceful remote-work retreat. Step into the spacious, sunlit mudroom featuring an entire wall of organized storage for all-season gear-ideal for active outdoor lifestyles. The open-concept kitchen, dining, and living area is filled with natural light from multiple windows, creating a warm, inviting atmosphere. The kitchen is designed for functionality with excellent cabinetry, abundant storage solutions, and stylish wall-mounted shelving. Two comfortable bedrooms include full wardrobe closets for maximum space efficiency. A spotless 4-piece bathroom with a tub is perfect for rinsing off after a day on the lake. Enjoy true Muskoka waterfront living with canoe and kayak access from Lancelot Creek into Penfold Lake, plus direct boating access into Mary Lake. From the refurbished dock, the depth accommodates various watercraft, and you're only minutes by boat from Port Sydney's beautiful beach and charming village amenities. Additional features include a brand-new cedar sauna for private relaxation and space prepared for a future bunkie-great for extended family or visiting guests. This rare rental offers 40 miles of boating at a fraction of typical Muskoka prices. Perfectly maintained, move-in ready, and surrounded by nature, this property provides the ideal blend of convenience, comfort, and waterfront enjoyment. Simply arrive and start living. (id:60365)
A - 154 Main Street N
Guelph/eramosa, Ontario
Welcome to 154 Main St N in charming Rockwood - a beautifully snug 2-bed, 1-bath rental offering approx. 601 sq ft of easy-care living in a location where lifestyle meets convenience. Step through your private entrance and into a bright open-concept kitchen/living space, where rich warm wood-toned floors glide from the stainless-steel appliances and stylish mosaic tile backsplash into an inviting lounge area. Two well-proportioned bedrooms offer peace and privacy, and the updated 4-piece bath adds modern comfort. Heating is efficient electric baseboard, and while air-conditioning isn't included, the cool breezes of Rockwood's leafy downtown setting keep summer days enjoyable. There's shared laundry facilities just steps from your door - clean and convenient. You'll have two designated parking spots right on site, and the internet is readily available if you'd like to subscribe. Hydro is tenant's responsibility - a transparent arrangement that many appreciate. Perhaps best of all is the location: stroll downtown to shops, cafés and restaurants, discover the nature of the nearby Rockmosa Park, and escape for fresh air at the Rockwood Conservation Area for weekend trail walks or lakeside lounging. You're immersed in community, convenience and character. If you're looking for the perfect rental that balances cozy comfort with downtown accessibility, this may be the one. (id:60365)
282 Pottruff Road
Brant, Ontario
Newly Built LIV Nature's Grand, Boughton 5, Elev B, Featuring 4 Bedrooms, 2.5 Bathrooms, 9ft Ceilings on 1st Floor, Kitchen Island W/ Breakfast Bar, Dining Room, 2nd Floor Laundry, Master Ensuite, Walk-In Closet (id:60365)
4040 Stadelbauer Drive
Lincoln, Ontario
Luxury home in Beamsville, Town of Lincoln!5 BR, 3.5 BA | In-Law Suite Ready | Smart Home Tech Discover this meticulously cared for, 5-bedroom, 3.5-bathroom home in desirable Beamsville, Town of Lincoln. Designed for modern, maintenance-free living with exceptional features throughout. Chef's Dream: Stunning Wrap-Around Kitchen with an oversized Large Pantry for all your culinary needs. Features a Modern Fireplace, new Upgraded Doors(2023) and Upgraded Lighting(2023), plus elegant Second Floor Hardwood and convenient Second Floor Laundry. Full, finished Basement with a full Second Kitchen features unmatched flexibility for an in-law suite, tenant, or entertainment zone. Includes a dedicated Storage Area/Pantry. Equipped with a Security System and a Smart Home Irrigation Eco System for effortless exterior maintenance. Private backyard oasis boasts a Salt Water, Gas Heated Pool and a chic Metal Gazebo. This sophisticated home features the perfect blend of luxury, technology, and convenience in a prime Niagara community. (id:60365)
231 Charlotte Street
Port Colborne, Ontario
Step Into History In Prime West Port Colborne. Built In 1924, This Rare Brick 2.5 Storey Century Home Has Been Completely Reimagined From A Former Triplex Into A Modern 4 Bed 3 Bath Family Masterpiece Where Timeless Character Meets Luxury Living. Soaring 9 Ft Ceilings And Original Hardwood Floors Carry Through A Sun Filled Main Level Featuring A Large Living Room With Fireplace And A Bright Sunroom Or Home Office Wrapped In Natural Light. The Renovated Kitchen Blends Historic Charm With High End Finishes Including Granite Countertops, Stainless Steel Gas Range, Dishwasher, Fridge And Breakfast Island Overlooking The Living Room With A Walkout To Your Private Backyard Oasis. The Formal Dining Room Offers The Perfect Setting For Family Gatherings Or Entertaining Guests. Upstairs, The Primary Suite Showcases A Fully Renovated 4 Piece Ensuite With Double Sinks, While Two Additional Spacious Bedrooms Share Another Modern 4 Piece Bath. A Separate Laundry Room With Balcony Walkout Provides Flexibility To Convert Into An Additional Bedroom If Desired. The Third Floor Loft Retreat Is A Hidden Gem, Ideal As A Guest Suite, Studio, Or Teen Hideaway. Downstairs, The Partially Finished Basement Offers A Separate Entrance Perfect For Yet Another Bedroom, Rec Room, Storage Or Home Office. Out Back, Relax In Your Backyard Oasis With Above Ground Pool, Multiple Lounge Areas, And A Versatile Barn Style Garage -Once A 3 Car Setup, Now Reimagined As A Creative Space Or Playroom While Still Offering Parking For One Inside And Four In The Laneway. This Home Blends Heritage Integrity With Modern Comfort. The Location Is Unbeatable. Steps From Steele Street School, H H Knoll Park, The Marina, Farmers Market, Churches, Local Beaches, Canal Side Shops, Cafes, And Restaurants In One Of Port Colborne's Most Coveted Historic Neighbourhoods. A Century Of Character And A Future Full Of Possibility. This Is One You Have To See In Person. (id:60365)
1323 Mary Avenue
Cambridge, Ontario
A Home with Heart, Space, and Endless Possibility. Set on a generous 60 x 120 ft lot, 1323 Mary Avenue offers the kind of width, green space, and privacy that's increasingly rare to find. The backyard is a true highlight - a sprawling outdoor retreat perfect for children, pets, and family gatherings under the open sky. This detached bungalow spans just over 1,050 sq. ft. on the main level, featuring three bedrooms, a full bath, a bright kitchen, and an inviting living area. While the home may show its years, its solid bones and enduring structure make it a remarkable canvas for your vision, whether that means a thoughtful renovation or a simple refresh. The finished basement extends the home's versatility, complete with its own kitchen, bathroom with shower, bedroom, and spacious living area. Perfect as an in-law suite, separate rental, or simply more room for a growing family, this lower level offers flexibility and potential to suit your lifestyle. The neighbourhood itself is a gem, surrounded by excellent local schools, four nearby parks, and an abundance of recreation facilities within a short walk. Public transit is just minutes away, with a stop less than a 4-minute walk from your door. For peace of mind, essential services including a fire station, hospital, and police station are all within 2 km. Whether you're an investor, a renovator, or a family looking for room to grow, this is a home where value meets opportunity. With its exceptional lot size, convenient location, and strong foundation, 1323 Mary Avenue is ready to be something truly special for you. (id:60365)
1052 French Road
Hamilton, Ontario
Welcome to 1052 French Rd! This beautifully updated 3+1 bedroom, 3.5 bathroom bungalow sits on a large, peaceful rural lot. As you enter, you'll be greeted by abundant natural light streaming into the spacious living and dining areas. The newly renovated kitchen is a chef's dream, featuring a brand-new double oven, induction cooktop, range hood, and dishwasher. The large island with seating is the perfect gathering spot, complemented by an oversized fridge, quartz countertops, and a full pantry just off the kitchen for extra storage. A convenient 2-piece bathroom located nearby. Down the hall, you'll find the newly renovated laundry/mudroom with access to the attached garage. On the opposite side of the kitchen, enjoy an open-concept den with a wood-burning fireplace and double doors leading to the backyard. The primary bedroom includes built-in wardrobes and a stunning ensuite bathroom featuring double shower heads, heated floors and towel rack, double sinks, a standalone tub, and a separate water closet with a bonus sink. Two additional bedrooms and a 4-piece bath (also with heated floors and towel rack) complete the main level. The lower level is expansive, offering even more living space. It includes an additional bedroom, 3-piece bathroom with heated floors, a second kitchen, a games room/wet bar with Skee-Ball, a home office, a rec room with a projector and wood-burning fireplace, and a home gym with a sauna. Step outside to your entertainer's dream backyard-complete with a deck, 8-person hot tub, and a large fire pit. This home truly has it all-modern updates, thoughtful details, and endless space for family and friends to enjoy! (id:60365)
12 Spiers Road
Erin, Ontario
Recently Built 4-Bedroom Detached Home in Erin - Modern Design & Exceptional Upgrades. Welcome to this stunning 4-bedroom, 3-bathroom detached home with a 2-car garage, located in the heart of Erin. Built by renowned builder Lakeview in October 2024, this 1,880 sq. ft. home offers a modern layout, elegant finishes, and thoughtful upgrades throughout. Enjoy the bright, open-concept main floor featuring 9-foot ceilings, hardwood floors, and 8-foot doors. The designer kitchen boasts quartz countertops, upgraded cabinetry with trim and pantry, stainless steel appliances, a custom backsplash, reverse osmosis water filtration system, and water softener. The spacious Family room, complete gas fireplace, provides the perfect space for family gatherings and entertaining. Upstairs, you'll find four generous bedrooms. The primary suite features a walk-in closet and a luxurious 5-piece ensuite. Bedrooms two and three share a convenient 4-piece Jack-and-Jill bathroom, while the fourth bedroom can serve as a guest room, nursery, or home office. Additional highlights include garage door openers, custom blinds throughout, and an unfinished basement offering endless potential for customization. Situated in a family-friendly neighbourhood, this home combines contemporary style, comfort, and functionality (id:60365)

