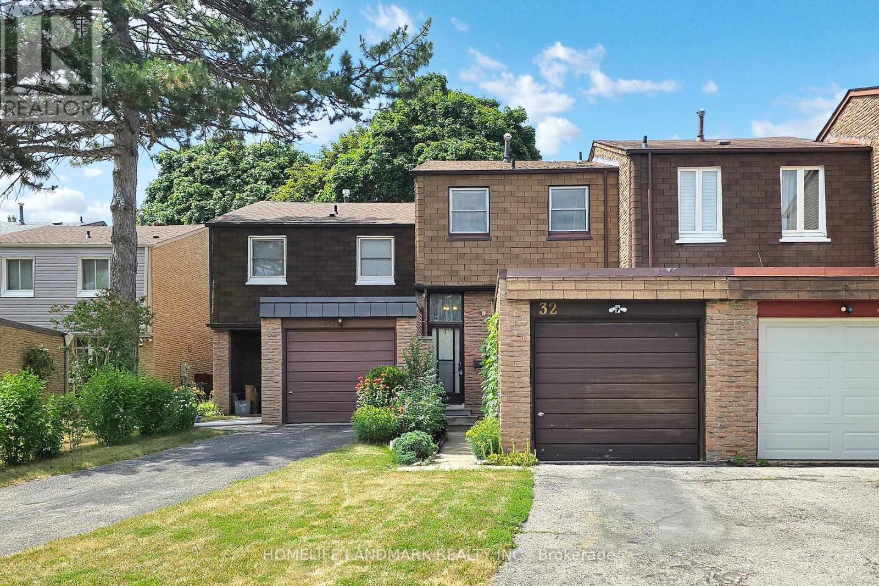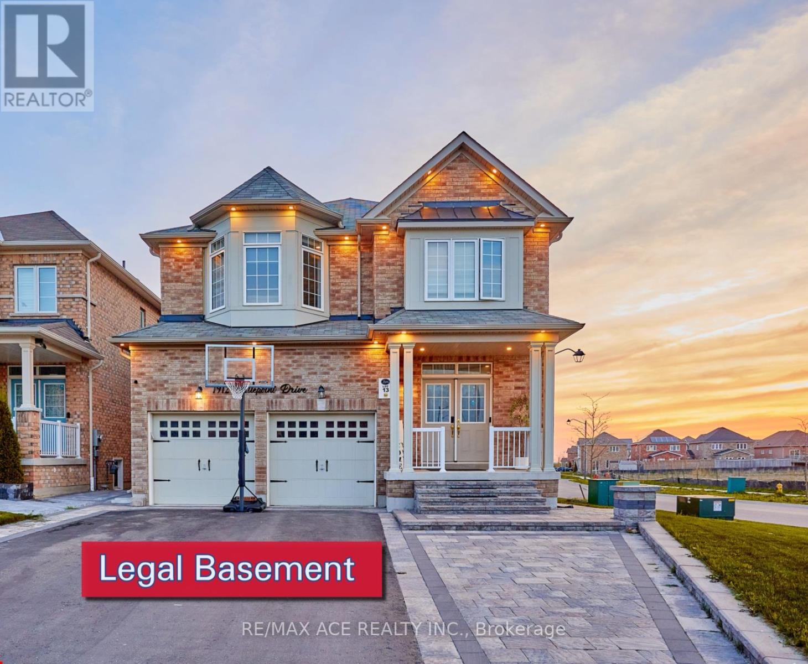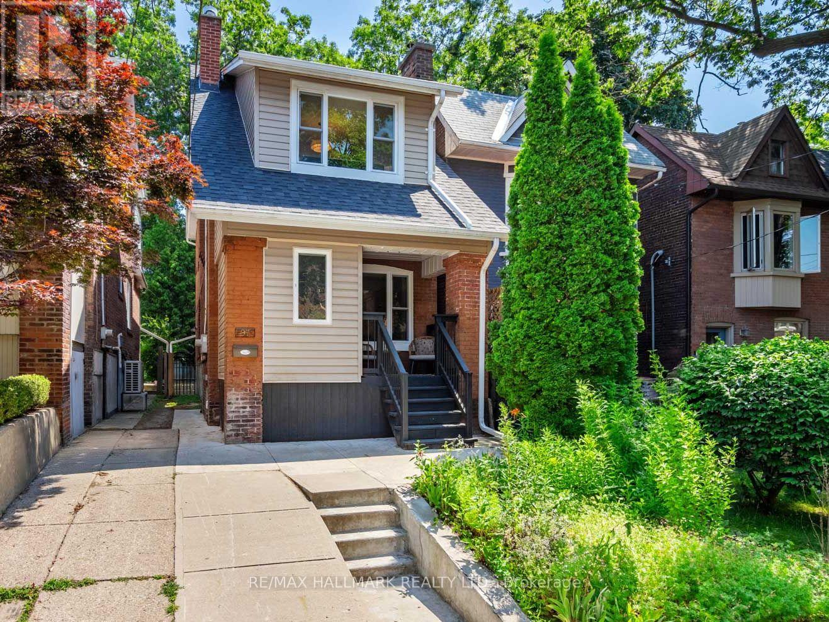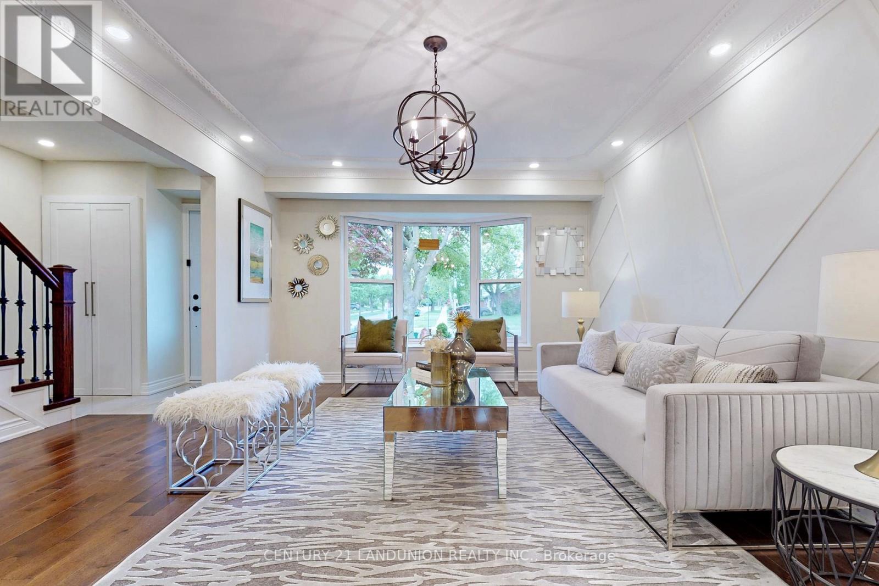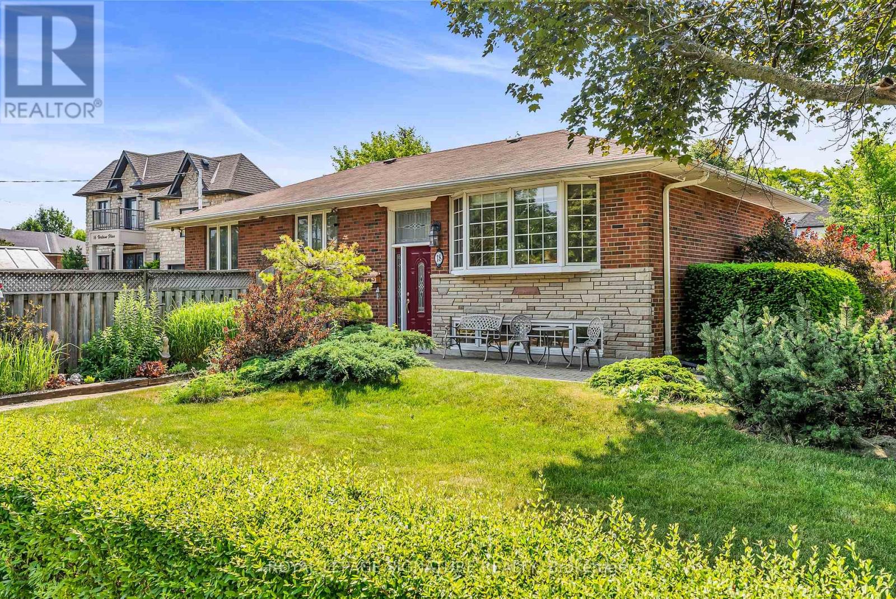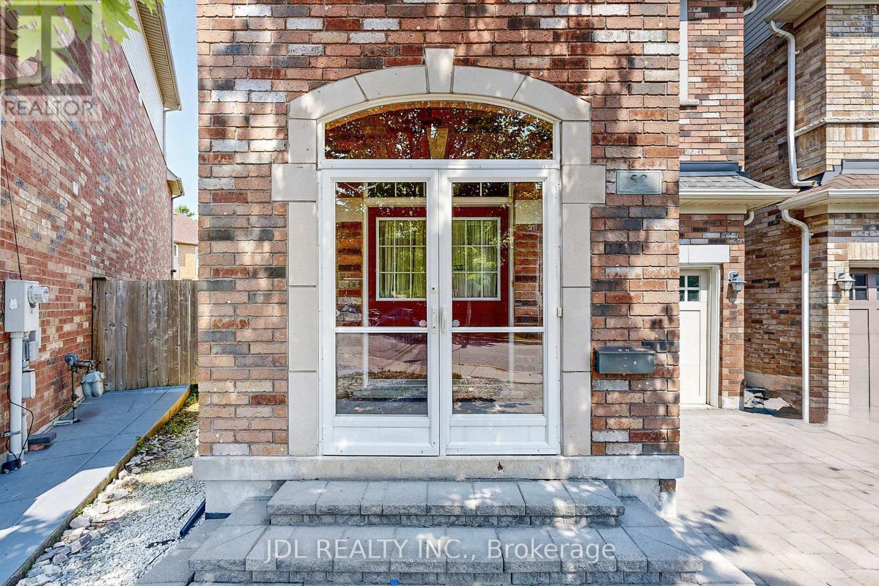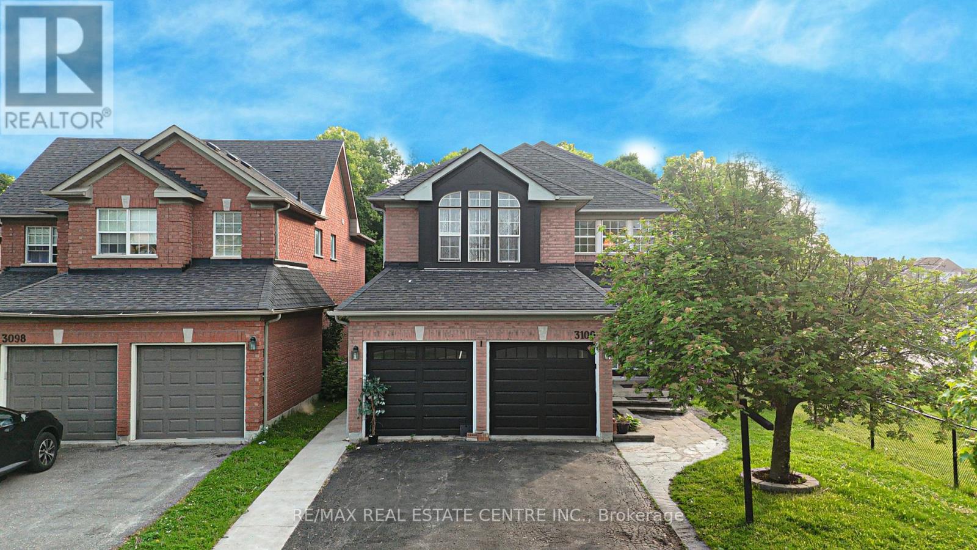32 L'amoreaux Drive
Toronto, Ontario
Back On Park! Really Rare Found Gorgeous FREEHOLD Townhome prestigious in L'Amoreaux Community, Scarborough. Quiet Family-Friendly Neighbourhood,South-North Facing With Whole Day Daylight. Above Ground Walk Up Basement With Separate Entrance, Back To Park. Well Cared For Home With Functional Layout, Lovingly Maintained By Long-Time Owner. Newly Asphalted Driveway. Tons Of Storage Spaces, Two Bedrooms Overlooking The Park, Bright Sunfilled Cozy Living Room With Large Window. Open Concept Bright Spacious Kitchen With Breakfast Area. Spacious Bright 3 +1 Bedrooms Good For Family, Two Washrooms On Second Floor. Primary Bedroom Has Walk-in Closet And En-Suite Bathroom.The Basement Has Large Recreation Space Also Can Be Converted To Kitchen And 2nd Bedroom And Bathroom. With Separate Entrance Offers Potential Rental Income. Minutes To Major Highways 401/404. Steps to 24 Hours TTC, Near Bridlewood Mall, Schools, Hospital, Library, Schools, Restaurants, Supermarkets, Plaza, Parks and More! (id:60365)
1912 Castlepoint Drive
Oshawa, Ontario
Meticulously Crafted Luxury Executive All-Brick Home in Prestigious North Oshawa. This delightful Corner-Lot home is nestled in a peaceful, highly desirable neighborhood with highly rated schools including French immersion Ecole Jeanne Sauve. Enjoy quick access to Hwy 407/401, shopping, dining, and Costco everything you need just minutes away. The main floor features a spacious living room with gleaming hardwood floors, complemented by an open-concept family room that flows seamlessly into the modern kitchen. Additionally, the main floor includes a dedicated office space, perfect for accommodating a work-from-home environment. This home is the perfect blend of sophistication and functionality, featuring over 3,325 sq. ft. of above-grade and an additional 1,270 sq. ft. in the basement, with numerous high-end upgrades throughout that enhance both style and convenience. The elegant hardwood spiral staircase sets the tone for refinement, flowing effortlessly throughout the home and enhancing its timeless charm. This spacious home features 5 bedrooms and 3 full bathrooms, with a conveniently located laundry room on the second floor. The fully finished legal basement features 2 bedroom, 2 washroom, kitchen, bathroom, living, a recreation room along with its own separate entrance. This setup offers an excellent opportunity for additional rental income, providing full privacy and independence. This spacious property provides ample parking with space for 5 vehicles in the driveway and 2 in the garage, complemented by a fully fenced backyard offering privacy and security with 2 gated access points for added convenience. There is no sidewalk in front or along the side of the property, allowing for full use of the driveway and making snow clearing easier during winter months. (id:60365)
97 Bowmore Road
Toronto, Ontario
Forget those bidding wars - come buy 97 Bowmore Rd! This rare 4 bedroom home is such a gem... A fully open concept main floor with brand new white oak hardwood flooring, a huge kitchen and a powder room. The half enclosed porch that lets you enjoy afternoon sun while benefiting from an enclosed front mudroom which keeps the mess out of your living space. The finished attic for storage so you don't find yourself renting a storage locker for the stuff you rarely use. The one bedroom basement with a separate entrance currently collecting $1,800/month - a perfect way to offset higher mortgage costs. Want to use the basement for yourself? Pop the staircase back in and give the month-to-month tenant notice to leave. Literal steps from Bowmore Jr & Sr PS (JK-8), Fairmount Park Community Centre (indoor pool) and Fairmount Park (playground, wading pool, baseball diamond, tennis courts, toboggan hill and outdoor skating rink) you can't get a more amazing family friendly neighbourhood! Did we mention transit at the top of your street, the Beach just to the South, Danforth to the North and Leslieville to the West? (id:60365)
757 Huntingwood Drive
Toronto, Ontario
Beautiful 4-Bedroom Detached Home Backing Onto Golf Club with Exceptional View!Sitting on a 50 x 120 Ft Premium Lot, this rare Golf View Property on Huntingwood offers tranquility and privacy, only a few homes enjoy such a breathtaking golf course view. Imagine relaxing after sunset in this peaceful environment! Featuring a Bright & Spacious Living Area, Large primary bedroom with huge walk in closet. This home is Loaded with $$$ in Upgrades: Fully Renovated Kitchen with Bridge Design and Direct Access to Yard, Stylishly Updated Washrooms, Exterior Finishes, Pot Lights. One Bedroom on the Main Floor with Easy Access to the Backyard, perfect for a Senior Family Member or Guest Suite! Steps to Top Schools, TTC, Parks, Golf Course, Shopping Centre Minutes to Subway, Hwy 401 & DVP. Don't miss this unique chance to own one of the very few golf-course-view homes in the area! (id:60365)
18 Verlaine Place
Toronto, Ontario
A Bendale Beauty! Tucked away on a sought after cul-de-sac, this extraordinary, spacious, and gracious bungalow has been exquisitely maintained. The landscaping is absolutely stunning, creating a serene outdoor retreat. Ideally located just minutes from the Kennedy GO Station, TTC, supermarkets, and beautiful ravines with walking and biking trails. A rare gem you won't want to miss! (id:60365)
52 Wyper Square
Toronto, Ontario
Offered for sale is a stunning 4-bedroom detached home nestled in the desirable White Haven neighborhood. one of the largest homes on Highgate Court, boasting 2,338 sq ft of living space! Perfect for families seeking a quiet yet well-connected community, this immaculate property is just minutes from the upcoming subway extension at McCowan and Sheppard, Highway 401, Agincourt Collegiate High School, shopping centers, parks, and more. Recently updated with a new roof (2024), brand-new blinds, and elegant pot lights in the kitchen and living room, the home seamlessly blends modern style with everyday functionality. The bright, open-concept kitchen features a brand-new stove and freshly painted walkout deck, while abundant natural light fills the space from sunrise to sunset creating a warm and inviting atmosphere throughout. A rare find in this location, this home truly has it all! (id:60365)
98 North Garden Boulevard W
Scugog, Ontario
**Deep Lot with a Clear View!! ** **Seller paid an additional 20K premium for this exceptional lot** Welcome to this brand-new, beautifully crafted detached home located in the heart of Port Perry, one of Durham Regions most charming and sought-after communities. Spanning 2,650 sq. ft., this 4-bedroom, 3.5-bath residence offers a thoughtfully designed open-concept layout, perfect for modern family living. The main floor features 9-foot ceilings, a cozy family room with a gas fireplace, and a versatile library or home office space. The spacious kitchen boasts sleek stainless-steel appliances, ample cabinetry, and a functional layout ideal for entertaining. Enjoy direct access from the garage into the home for added convenience. Upstairs, you'll find four generously sized bedrooms, including a luxurious primary suite with a walk-in closet and a spa-like ensuite featuring a frameless glass shower. Three additional full bathrooms on the second level ensure comfort for the whole family. The large basement includes oversized windows, allowing natural light to flood the space and offering potential for future finishing. Situated in a prime Port Perry neighborhood, this home is just minutes from boutique shops, cozy cafes, scenic Lake Scugog, beautiful parks, and a wide range of shopping, entertainment, and recreational options. Built by a reputable builder, this home offers the perfect blend of quality, comfort, and location. (id:60365)
8 St Augustine Drive
Whitby, Ontario
Client Remks: Discover this stunning new 2-bedroom bungalow by DeNoble Homes, perfectly situated across from Winchester Park! Thoughtfully designed with premium upgrades, the home boasts 10-ft smooth ceilings and a bright, open layout. The kitchen impresses with high-end cabinetry, a pantry, quartz counters, a center island, pot drawers, a stylish backsplash, and under-cabinet lighting. The primary bedroom includes a 4-piece ensuite and walk-in closet, plus a spacious second bedroom. Enjoy the convenience of main-floor laundry and a basement with large windows, a finished landing, higher ceilings, and 200-amp service. The garage is fully drywalled for a polished finish. Located steps from top schools, parks, and amenities, with quick access to public transit and highways 407, 412, and 401. (id:60365)
1001 - 50 Brian Harrison Way
Toronto, Ontario
Live with Comfort, Style, and Convenience at the Heart of Scarborough! Welcome to Unit 1001 at 50 Brian Harrison Way a beautifully maintained 1-bedroom plus den, 2 full bathroom condo that combines modern upgrades with the warmth of home. Featuring laminate flooring throughout and neutral decor, this sun-filled unit is bathed in natural light thanks to its south-facing exposure. Step into the open-concept living and dining area, where comfort meets functionality. The upgraded kitchen boasts contemporary finishes perfect for daily living and entertaining. The den offers incredible versatility use it as a spacious home office, cozy reading nook, or even a second bedroom. The primary bedroom includes a 4-piece ensuite, and there's a second full bathroom for added convenience. Enjoy two walkouts to a private balcony from both the living room and the primary bedroom where you can relax and take in the skyline views. This residence is more than just a condo its a lifestyle. Enjoy resort-style amenities including an indoor pool, fully equipped gym, concierge service, theater room, visitor parking, and more. Located just steps from Scarborough Town Centre, TTC, LRT, Hwy 401, and the Loblaws Superstore, this is urban living at its most accessible. A perfect space for first-time buyers, professionals, or downsizers don't miss your chance to call this stunning condo home. (id:60365)
Lot 4 Inverlynn Way
Whitby, Ontario
Presenting the McGillivray on lot #4. Turn Key - Move-in ready! Award Winning builder! MODEL HOME - Loaded with upgrades... 2,701sqft + fully finished basement with coffee bar, sink, beverage fridge, 3pc bath & large shower. Downtown Whitby - exclusive gated community. Located within a great neighbourhood and school district on Lynde Creek. Brick & stone - modern design. 10ft Ceilings, Hardwood Floors, Pot Lights, Designer Custom Cabinetry throughout! ELEVATOR!! 2 laundry rooms - Hot Water on demand. Only 14 lots in a secure gated community. Note: full appliance package for basement coffee bar and main floor kitchen. DeNoble homes built custom fit and finish. East facing backyard - Sunrise. West facing front yard - Sunsets. Full Osso Electric Lighting Package for Entire Home Includes: Potlights throughout, Feature Pendants, Wall Sconces, Chandeliers. (id:60365)
55 Beaumaris Crescent
Whitby, Ontario
Great Value In The Fabulous Community Of Brooklin! Almost 1800 Sq Ft Design Welcomes You With An Inviting Front Porch And An Interior Flooded With An Abundance Of Natural Light From Extra Windows And No Homes On One Side! Spacious Kitchen With Breakfast Room & Walk Out To Patio, Hardwood Floor In Living & Dining And Main Floor Family Room. Hardwood Staircase With White Risers & Pickets Leads To The Primary Suite Featuring A Large Walk In Closet And 4 Piece Ensuite With Separate Shower, Soaker Tub And Oversized Vanity. A Quaint Oval Window In The 2nd 4 Piece Bathroom Services The Additional 2 Bedrooms. Powder Room Is Tucked Away On The Mid Level Leading To The Basement Awaiting Your Vision & Personal Touch. 2 Minutes to HWY 407,Close to all amenities. ** This is a linked property.** (id:60365)
3100 Country Lane
Whitby, Ontario
Simply Wow! Detach Corner Lot Sitting on Premium Ravine Lot Backing on to Green space With a Walkout Above Ground Basement. Full Brick Completely Upgraded & Renovated Consisting of 6 + 3 Bedrooms With a Walkout Above Ground 3 Bedroom Basement Apartment. The Total House Above Ground Living Space is Spanning Almost To 4300 Sqft. The Moment You Walk in through the Double Door You will be Welcomed With an Open Concept Bright and Spacious Home With a Open Foyer, Moving Forward on Main Level to the right side You will Find Big Living Room, followed by Dining Room and then the Family Room With a Gas Fireplace. On the Left side of Main level You have a Big Mud Room, followed by Half Washroom. The Kitchen On Main Level is Filled With Tons of Upgrades such as Quartz Counter Top, Stainless Steel High End Appliances, Spacious, Deep and Long Kitchen Cabinets. The Kitchen and Family Room Overlooks the Ravine Backyard. Enjoy Morning Coffees & Evening get togethers on the Big and Spacious Backyard Deck Overlooking the Ravine. The Main Level has it Spacious Bedroom that Can be Used as 6th Bedroom or Office Room. Walking towards 2nd Floor through the Hardwood Staircase You will Find 5 Spacious Bedroom With the Primary Bedroom with Its Own Ensuite Washroom & Walk In Closet and Cathedral Ceiling. Both 2nd Floor and Main Level have Hardwood Floors and is Fully Carpet Free. Now One can Say!! The Best part of this House Could be the High Ceiling Walkout 3 Bedroom Basement Apartment With its Own Separate Kitchen, Laundry & Washroom. The Location Cant Be any Better, the Bus Stop is with in couple of Steps away from the House. Enjoy Backyard by Relaxing & Entertaining, Custom Made for Summer BBQs or Quiet Evenings under the Stars! Located in a family-Friendly Neighborhood, this home offers Easy Access to Highways 401, 407 & 412, top-rated schools, Shopping Centers & Ski hills! Walking Dist To Top-ranked Schools: Captain Michael Vandenbos, St. Lukes, Donald A. Wilson SS, & All Saints (id:60365)

