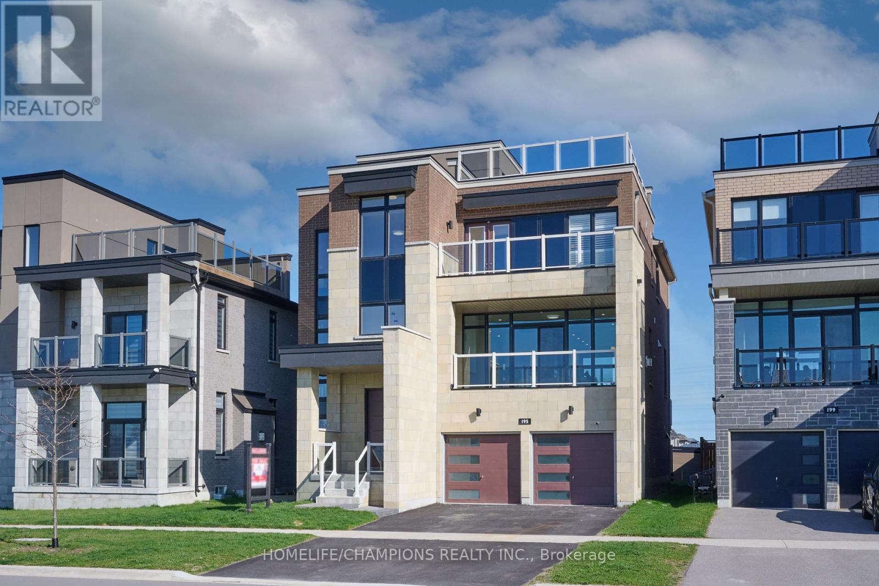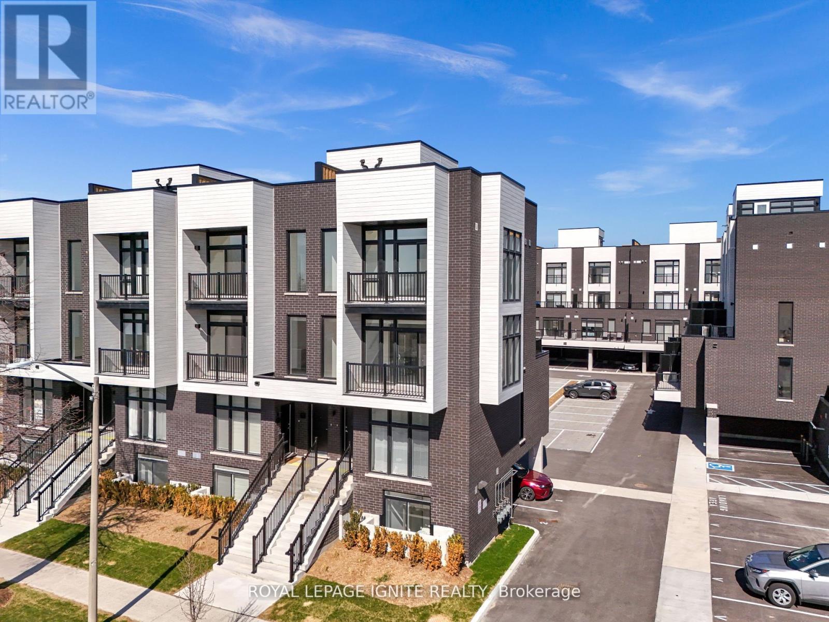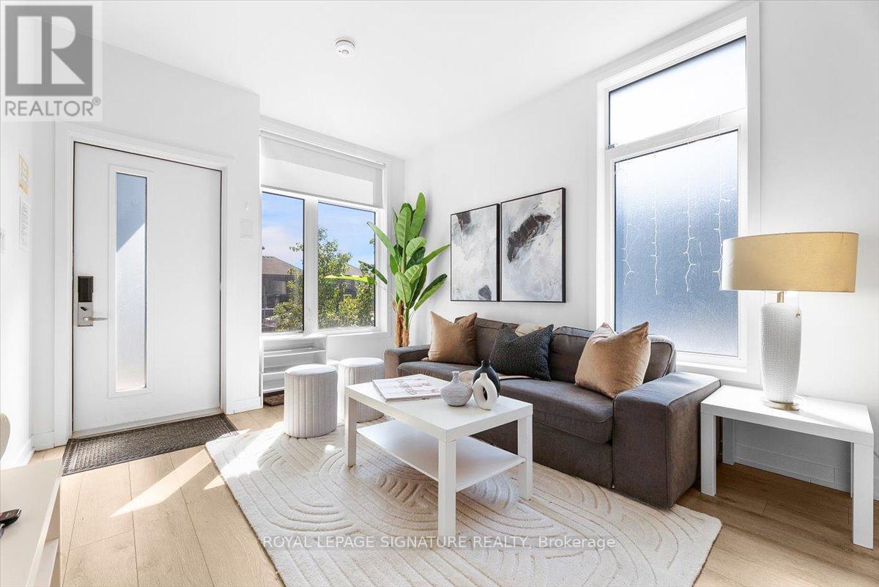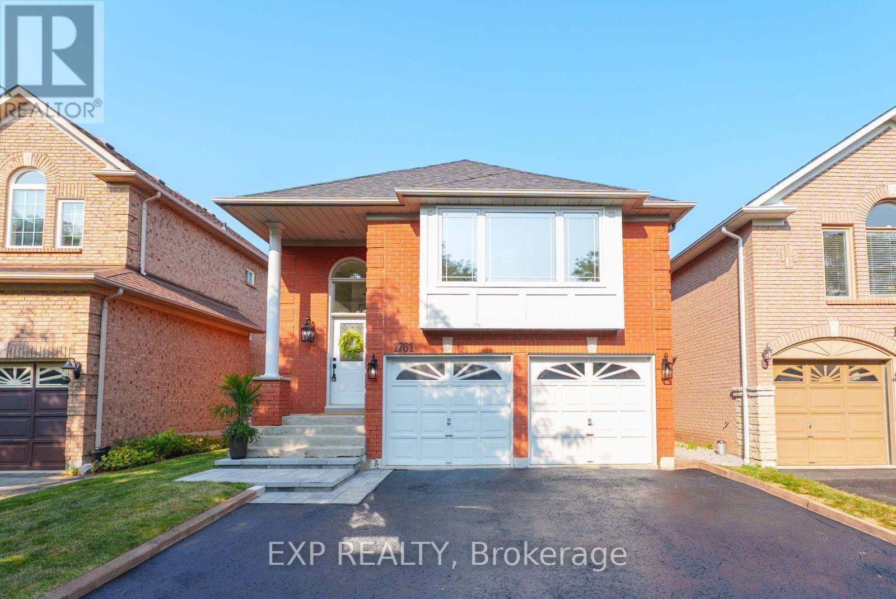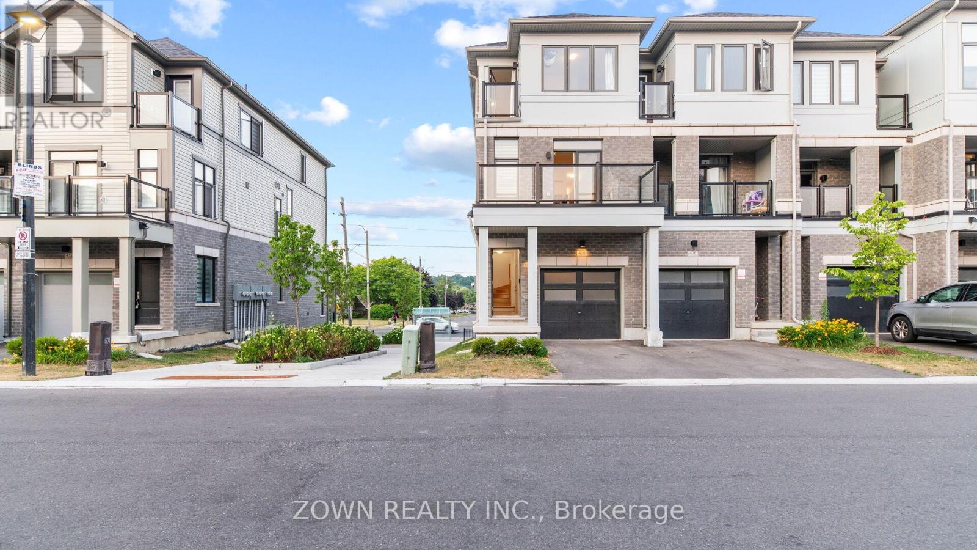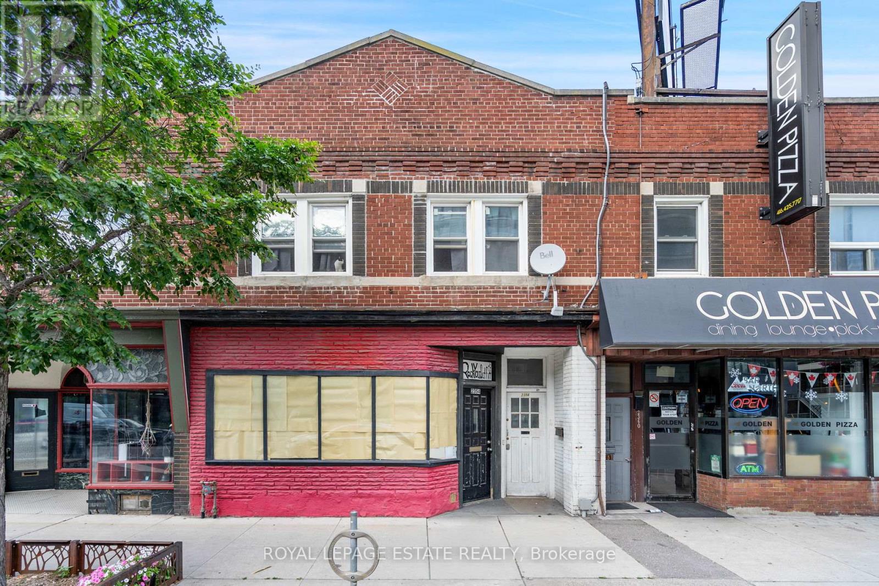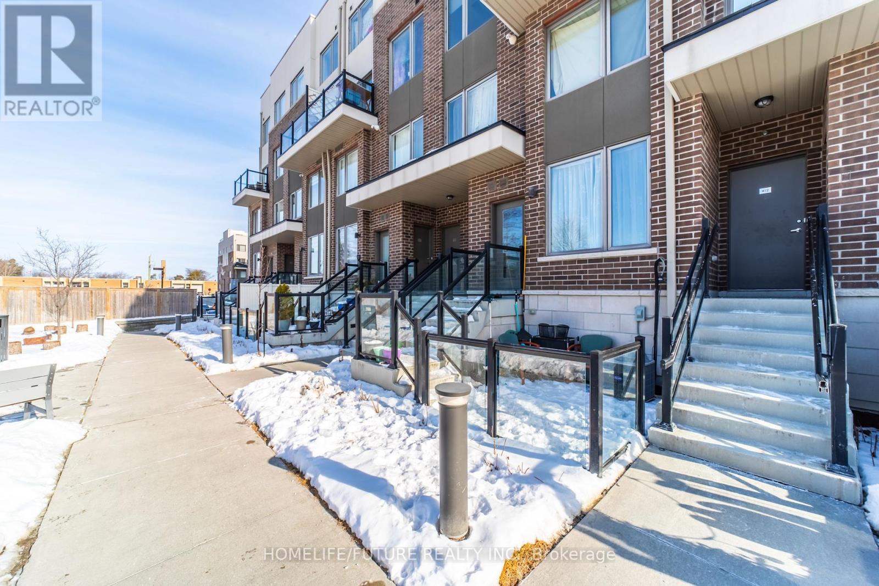195 Port Darlington Road
Clarington, Ontario
Lakefront Luxury Just 40 Minutes from Toronto | Two Separate Living Spaces Under One Ownership | Soaring 10'6" Ceilings | Designed for Culinary & Active Lifestyles | Rooftop Terrace with Stunning Views.... Rare opportunity to own a fully detached, 4-storey luxury residence with a legal private in-house apartment (permit attached), set directly on Lake Ontario in one of the GTAs most coveted waterfront communities. Spanning nearly 5,000 sqft across two self-contained units, this exceptional property is perfect for luxury living, multigenerational families, or income-generating potential. MAIN Residence offers 4 bedrooms, 3.5 bathrooms, and 4,061 sqft of upscale living space, featuring soaring 10'6" ceilings on main, 9' on second, tall windows throughout, pot lights, hardwood floors on main, and a private 4-stop elevator. The chef-inspired kitchen is a culinary dream, equipped with built-in Thermador and Liebherr appliances, a dedicated pantry room, and premium finishes perfect for both entertaining and everyday gourmet cooking. SECOND Residence (~900 sqft) offers a full kitchen, 2 bedrooms, 2 bathrooms (3 pc each),living room with fireplace, full size washer/dryer and separate walk-out entrance - ideal for extra rental income, in-laws or extended family. Furthermore, an additional 792 sqft of outdoor living, featuring three balconies two with unobstructed views of Lake Ontario and a rooftop terrace offering panoramic lake vistas. Perfect for morning yoga, sunset dining, or effortless weekend entertaining. Garage offers an oversized tandem 3-car garage with EV rough-in, 7 total parking spaces, and generous storage space. Steps to beaches, parks, and scenic trails embrace the ultimate active lifestyle by the lake. Come experience it for yourself! (id:60365)
2 - 188 Angus Drive
Ajax, Ontario
Brand new, bright, and spacious end-unit townhome built by Golden Falcon Homes in an unbeatable location! This 2-bedroom plus den, 2-bathroom home offers a functional layout with luxury finishes throughout, including engineered hardwood floors, stainless steel appliances, an open-concept kitchen, an oak staircase, and smooth ceilings. The bedrooms are bright and spacious, and the versatile den is perfect for a home office, study area, or guest space. Enjoy exceptional outdoor living with a private balcony and a large rooftop terrace perfect for morning coffee, evening relaxation, or entertaining. Ideally located just steps from supermarkets, Costco, shopping centers, fitness amenities, the library, and the hospital. Only minutes to the GO Train, public transit, and Highway 401 for easy commuting. Low maintenance fees include waste removal, snow clearing, road maintenance, grass cutting, and landscaping of common areas. Don't miss this rare opportunity to own a modern, move-in ready townhome in a highly sought-after community! (id:60365)
49 - 1740 Simcoe Street
Oshawa, Ontario
Calling All Investors & First-Time Landlords or Buyers!Low-maintenance property with strong rental potential - Cash Flow Positive today!Opportunity knocks with this end-unit 3 bed, 3 bath townhouse in the heart of University Town in Oshawa just steps to Ontario Tech University and Durham College.Priced at just right, this bright and functional 1,036 sq ft home is the perfect addition to your investment portfolio or a great entry into real estate income generation.Ideal layout for student housing or shared accommodations, with each bedroom offering privacy and access to a bathroom.Whether you're looking to rent to students or shared tenants, this turnkey opportunity makes becoming a landlord simple and profitable.Steps to transit, shopping, campus amenities & more don't miss your chance to own in a high-demand rental hub! (id:60365)
482 Salem Road S
Ajax, Ontario
Gorgeous, 2-bedroom townhouse with a study room and 4 bathrooms available for rent immediately in South East Ajax. With over 1520 sqft of living space, this townhouse boasts abundant natural light, an open-concept layout, 9-foot ceilings, hardwood flooring, an oak staircase, a modern kitchen with a large breakfast island, upgraded quartz countertops, and LG stainless steel appliances. The primary bedroom includes a walk-in closet and a 4-piece ensuite bath. Enjoy two private balconies, a second washroom with a standing shower, and third-floor ensuite laundry. Parking for 2 cars. Conveniently located near shopping, restaurants, schools, parks, Ajax Convention Center, public transport, Ajax GO Station, and HWY 401. A must-see! (id:60365)
180 Bruce Street
Oshawa, Ontario
Elegantly renovated from the top to the bottom, this move-in-ready, detached legal duplex is ideal for growing families, first-time home buyers and investors! Perfectly situated in a convenient location just minutes from downtown, highway 401, Ontario Tech University (UOIT) campus, transit, shopping, dining and all essential amenities. This home features 3 spacious bedrooms with plenty of storage space, upgraded bathrooms, a formal dining room and a cozy living room with plenty of natural light throughout the property. The exquisitely fully renovated chef's kitchen, features S/S appliances, upgraded hood, elegant cabinets, quartz countertops with walk-out to the deck and fully fenced yard, perfect for entertaining and memorable family time. Aside from extensive interior upgrades enjoy the convenience of a newer driveway, exterior potlights, front porch landscaping for added curb appeal, and oversized shed offering exceptional storage for all your toys. The welcoming covered front porch completes the picture, making this charming home a true standout. Do not miss your opportunity to own in one of the area's most convenient locations! (id:60365)
2344 Dobbinton Street
Oshawa, Ontario
Welcome to 2344 Dobbinton Street--the perfect family home nestled on a quiet ravine lot with no rear neighbours, offering peace, privacy, and plenty of room to grow. This spacious 2,968 sq. ft. detached home features 4 large bedrooms, 3 bathrooms on the second floor (including two ensuites) and 1 powder bathroom on the main, and three walk-in closets--ideal for a growing family. The bright, open-concept main floor includes a family-friendly eat-in kitchen with granite countertops, centre island, backsplash, stainless steel appliances, and a breakfast area that walks out to a unique two-tiered deck and fully fenced backyard. Hardwood floors, pot lights, and California shutters add warmth and function throughout. A large main floor laundry room with garage access makes busy mornings easier, and the unfinished walk-out basement full of natural light offers endless possibilities--a playroom, in-law suite, or entertainment area. Additional highlights: gas fireplace, built-in shelving, home office with French doors, spacious front porch, double garage, and over $60K in thoughtful upgrades. Located minutes from excellent schools, parks, Durham College, shopping plazas, and the RioCan outlet mall, plus quick access to Highway 407 and Highway 7--this is where your family's next chapter begins. (id:60365)
1761 White Cedar Drive
Pickering, Ontario
Stunning 2+2 Bedroom Raised Bungalow In The Desirable Amberlea Neighbourhood In Pickering. This Beautifully Renovated Home Offers Modern Finishes Throughout And A Bright, Functional Layout Perfect For Families Or Downsizers Alike. Featuring 2 Spacious Bedrooms On The Main Floor And 2 Additional Bedrooms In The Fully Finished Basement, Theres Room For Everyone. Enjoy Entertaining In The Large Oversized Kitchen And Relaxing In The Open-Concept Living And Dining Area. The Lower Level Offers Great Potential For An In-Law Suite Or Extended Family Living. Nestled On A Quiet, Tree-Lined Street Just Minutes From Top Rated Primary And Secondary Schools, Parks And All Amenities. Quick 5-Minute Access To Hwy 401 Makes Commuting A Breeze. Complete With A 2 Car Garage And Private Backyard, This Move-In Ready Home Checks All The Boxes. (id:60365)
55 Sadler Crescent
Scugog, Ontario
Welcome to this beautifully maintained all-brick home, 3 Bedroom, Primary Bedroom with extra space sitting area, ideally located in the charming community of Port Perry. Set on a quiet street and offering incredible curb appeal, this property features a 4-car driveway and a spacious 2-car garage with direct access into the home. The covered front patio creates a welcoming entrance and a cozy spot to enjoy your morning coffee. Inside, you'll find generous living space with a classic layout that includes a bright living room, a separate family room, a formal dining room, and an eat-in kitchen with a walk-out to the backyard. The kitchen opens onto a large deck with a gazebo perfect for entertaining, relaxing in the shade, or firing up the BBQ using the convenient natural gas hook-up. The main floor also features a laundry room, making day-to-day living even more convenient. Upstairs, the home boasts three spacious bedrooms and two full bathrooms. The primary suite is a true retreat, large enough to include a sitting area or home office, complete with a walk-in closet, a second closet, and a generous ensuite bathroom with a soaker Tub, Separate Shower and a Toilet with its separate room/door. The additional bedrooms are bright and well-sized, ideal for family or guests, also with a 2nd full 4 piece main bathroom. The basement is partly finished and offers great potential, with a large recreational, a separate 2nd living room, two more potential bedrooms, and a separate storage room/Utility Room. Oversized above grade windows bring in natural daylight, making the lower level feel bright and comfortable. Major updates include newer shingles (2019), furnace, and central air conditioning (2018), offering peace of mind for years to come. Just minutes from beautiful Lake Scugog for fishing and boating, and close to restaurants, shops, and grocery stores this home offers comfort, convenience and the best of Port Perry living. 200 AMP Service. (id:60365)
1268 Salmers Drive
Oshawa, Ontario
Welcome to 1268 Salmers Drive A Stunning Home in Prestigious North Oshawa! This 2600+ sq. ft. all-brick detached home, built by the award-winning Great Gulf Homes, is move-in ready and designed for both luxury and entertainment. Whether you're enjoying the custom basement bar in winter or hosting summer gatherings on the spacious two-tier deck with an above-ground pool, this home offers endless enjoyment. The freshly painted main floor features an open-concept kitchen with granite countertops, a breakfast bar, stainless steel appliances, and ceramic flooring. It also includes a home office, formal dining area, and a bright living room. Upstairs, four large bedrooms await, including a primary suite with new vinyl plank flooring. The fully finished basement is a highlight boasting a custom wet bar with a Kegerator, dishwasher, and bar fridge, plus a cozy entertainment space. The private backyard oasis completes this entertainer's dream. Book your showing today! (id:60365)
408 Okanagan Path
Oshawa, Ontario
Welcome to 408 Okanagan Path A Rare End-Unit Gem in the Heart of Oshawa! This upgraded, sun-filled end-unit townhome spans over 2000 sq.ft. of functional and stylish living space. Designed for flexibility, comfort, and income potential, this home offers a unique dual-entry layout featuring two fully self-contained units - each with its own kitchen, laundry, and private entrance. The main living areas feature large windows, balcony and luxury vinyl flooring, creating a bright, modern feel throughout. Located just minutes from Highway 401, this home provides exceptional commuter access while keeping you close to grocery stores, shops, and everyday essentials. Youre also steps from community amenities like an indoor pool and hockey rink, adding to the lifestyle appeal. This is more than a homeit's a smart investment in a growing neighborhood. Dont miss your chance to own a turnkey property with unmatched versatility. Book your showing today. (id:60365)
2354 Danforth Avenue
Toronto, Ontario
Versatile and well-maintained mixed-use building just steps from Main Subway Station and Danforth GO. Zoned CR, allowing for a variety of commercial and residential uses, this property offers flexibility for investors or end users alike. The 771 SF main-level commercial unit is ideal for retail, office, or studio includes a rear kitchen and storage/office room. A bright 785 SF two-bedroom apartment occupies the second floor, while the 644 SF basement apartment provides additional income potential. Each unit has its own private entrance, enhancing usability and tenant appeal. Private rear parking included. Vacant possession possible, offering a turnkey opportunity for customization, occupancy, or leasing at market rates. Excellent location in a high-demand, transit-connected corridor with long-term upside. (id:60365)
413 - 1460 Whites Road
Pickering, Ontario
Attention Investors /First Time Home Buyers! Large, Bright 2 Bedroom 2.5 Baths Townhome By Icon Homes Located Minutes Away From Hwy 401 And Go Station (30Min Train To DT) Open Concept Main Floor With Lots Of Natural Light, Main Floor Powder Room For Guests. Kitchen Contains S/S Appliances And Granite Counters. Primary Bedroom Offers Spacious 3 Pc. Ensuite Bath And Large Closet And A Perfectly Sized 2nd Bedroom. Convenient Location In A Desirable Pickering Neighbourhood Close To Toronto And Only Minutes To Hwy 401 And Go Station. Steps Away From Everything, Shops, Restaurants, Banks, Grocery Store, Schools, Tim Hortons. Easy Bbq'ing On The Patio. (id:60365)

