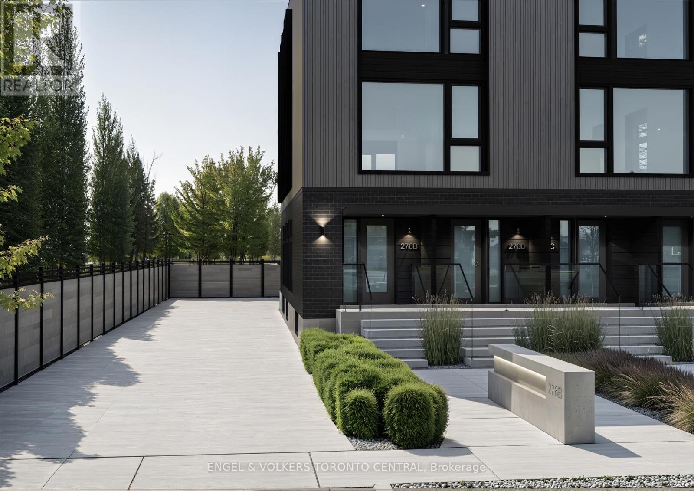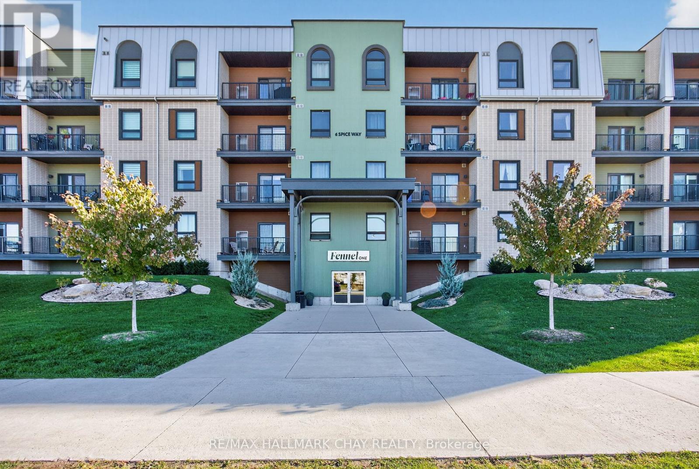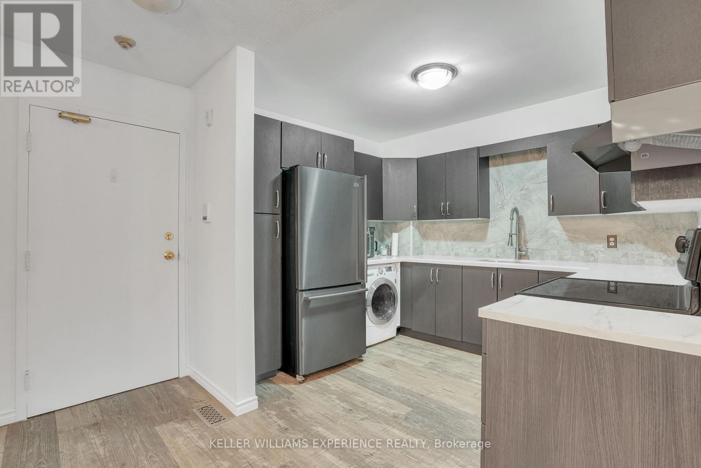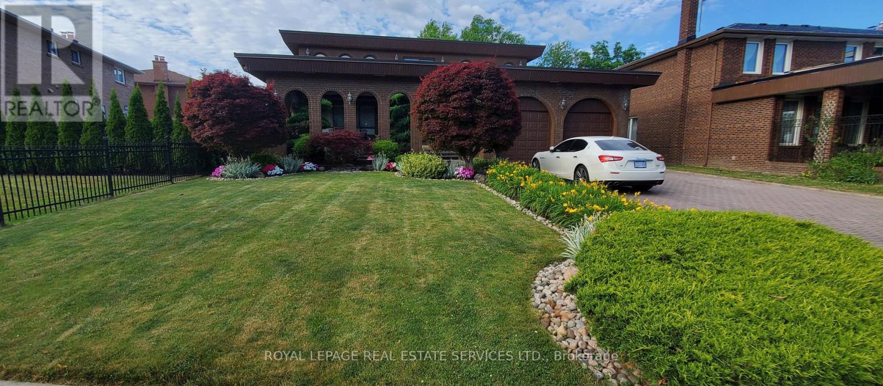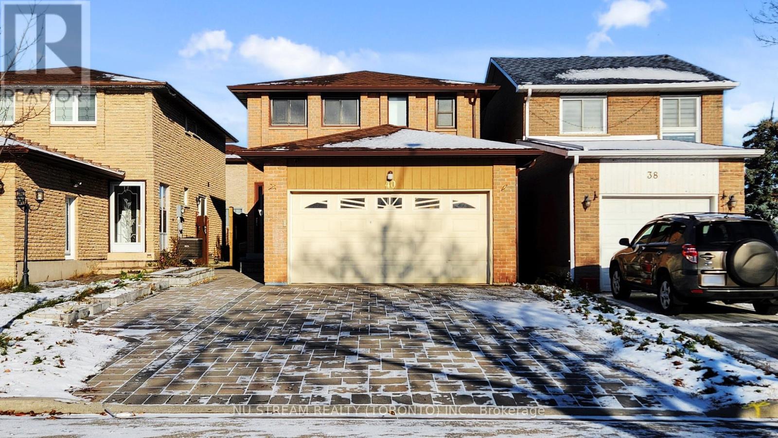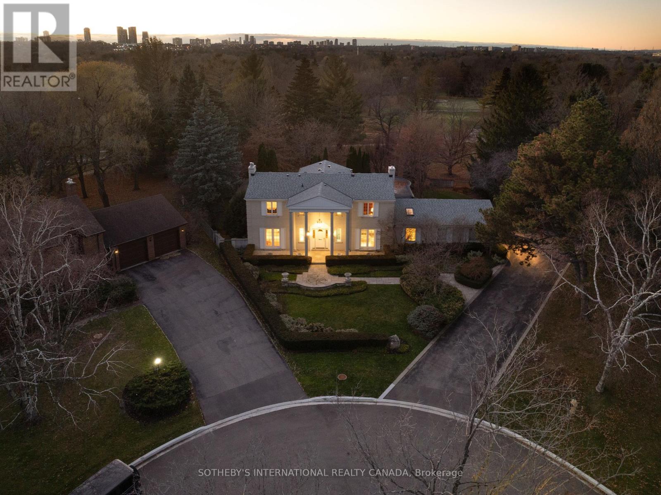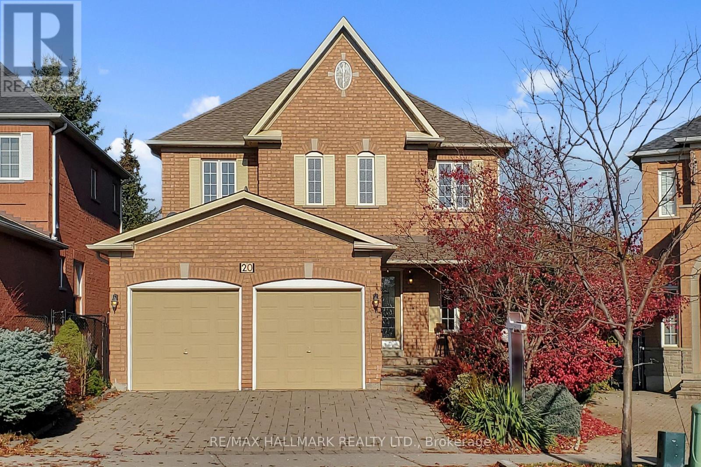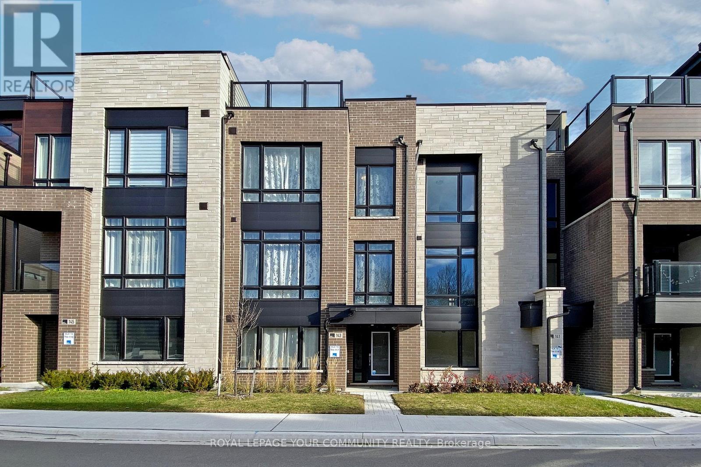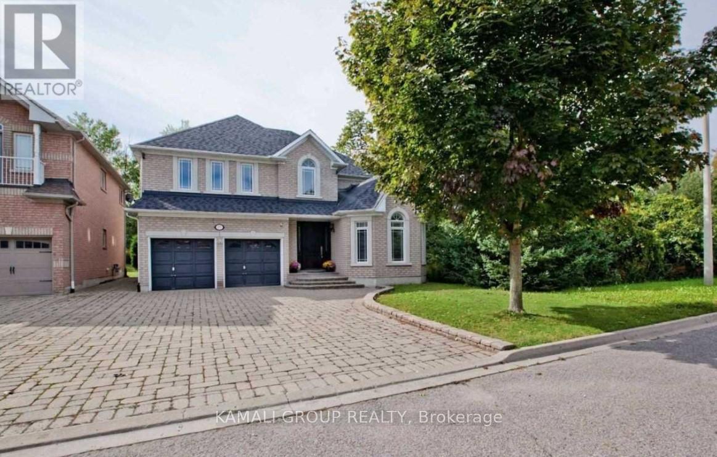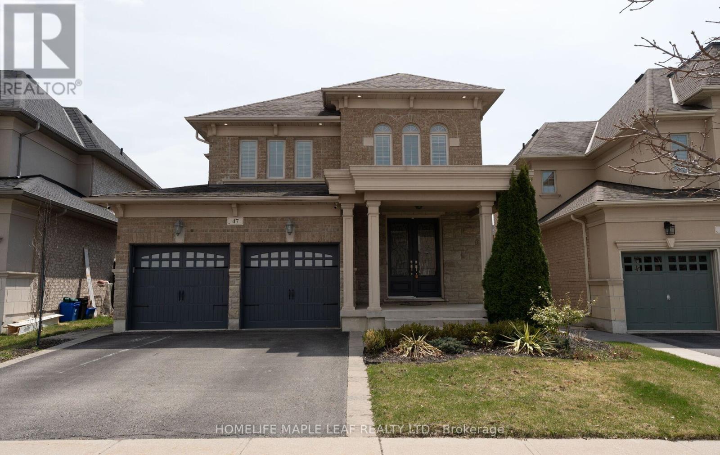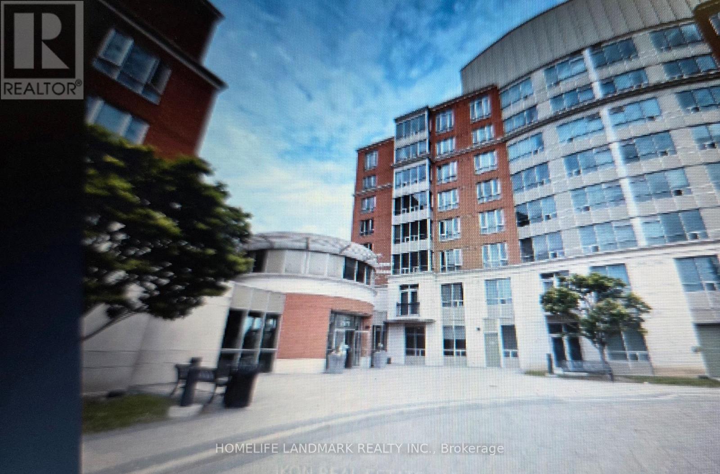D - 276 Lanor Avenue
Toronto, Ontario
SOUTH of EVANS - Renowned Canadian Developer Tera Vie Developments. Experience Modern Luxury In This Sun-Filled, Custom-Built Home. Open-Concept Gourmet Chefs Kitchen Seamlessly Connects To A Spacious Dining Area, Perfect For Entertaining. This Stunning & Breathtaking Residence Offers Three Bedrooms, Including a Primary Suite With a Spa-Inspired Ensuite And An Additional Four-Piece Bathroom For Family And Guests. Home/Office Workspace Den for Your Convienience. Main Floor Features a Convenient Two-Piece Powder Room, Complemented By Soaring 9-Foot Ceilings with Open Concept Living & Family Rooms, Perfect for Happy Infinite Memories . Enjoy Your Morning Coffee On Your Private Balcony Soaking The Rising Morning Sun and the Convenience Of Included Surface Parking. An Active Lifestyle Enbraces nearby access To Multiple Parks, Including The Scenic Wimbrel Point, Colonel Samuel Smith Park And Lakeshore Park. Perfect Your Swing At The Prestigious Toronto Golf Club, Located just minutes away from the Prestigious Etobicoke Yacht Club. Benefit From Seamless Connectivity To The Gardiner Expressway and Highway 427, Ensuring Effortless Travel. Indulge in Premier Shopping at Sherway Gardens, Just Minutes Away. Families Will Appreciate the Convenience of Nearby Daycare Centers, Schools & Colleges for All Ages From Toddlers to Adult Leaners. Commuting Is A Breeze With TTC and GO Transit Just Steps Away. (id:60365)
104 - 6 Spice Way
Barrie, Ontario
Maintenance Free Living! 2 Bedroom, 2 Bathroom Condo In Barrie's Award Winning Bistro 6 Community! Enjoy Chef Inspired Amenities Including Private Kitchen Room With Outdoor BBQ, & Additional Amenities Such As Gym, Park/Playground, & Walking Trails! Ground Floor Unit Features Open Concept Layout With 1,100 SqFt Of Living Space! Eat-In Kitchen Features Tile Flooring, Stainless Steel Appliances, Huge Centre Island With Space For Bar Stools. Spacious Living Room With Broadloom Flooring & Walk-Out To Open Balcony! 2 Large Bedrooms, Primary Bedroom With 4 Piece Ensuite & Walk-In Closet. Plus Additional 4 Piece Bathroom! Perfect For Guests To Stay. Ensuite Laundry. 1 Underground Parking Space Included! Nestled In Prime Location Just Off Of Yonge Street, & Minutes To Highway 400, Park Place Plaza, Newly Opened Metro, Shopping, Parks, Schools, & Barrie's Downtown + Lake Simcoe! Perfect For First Time Buyer's Or Those Looking To Downsize. (id:60365)
312 - 126 Bell Farm Road
Barrie, Ontario
RARELY OFFERED 3-BEDROOM CONDO IN AN UNBEATABLE LOCATION! Welcome to this updated, bright, and spacious 1,000 sqft condo, just minutes from RVH, Hwy 400 access, Georgian College, and much more. The large open kitchen is a chefs dream, featuring sleek stainless steel appliances, ample counter space, and a generous eat-in area perfect for family and friends to gather. The expansive living room showcases a cozy gas fireplace, vinyl flooring, large windows, and a walkout to your private balcony. Retreat to the primary bedroom at the end of the day, offering a peaceful haven with plenty of closet space and a luxurious 3-piece ensuite bathroom. Two additional well-appointed bedrooms provide versatility for guests, a home office, or a growing family. The 4-piece main bathroom features an upgraded vanity and a large soaker tub with a ceramic surround. Enjoy the convenience of in-suite laundry with a 2025 washer/dryer combo. This well-maintained community is ideally located near RVH, HWY 400, Georgian College, shopping, dining, and a variety of lifestyle amenities. This condo seamlessly blends functionality with modern design don't miss your chance to make it your home! (id:60365)
44 Wigwoss Drive
Vaughan, Ontario
My childhood home located in Woodbridge, Ontario, Canada was built approximately 50 years ago, and is now for sale. This residence was built with love, elegance, and charm. Enjoy this beautifully landscaped lot while swimming or relaxing by the pool surrounded by beautiful flowers. This property boast a large irregular lot with dimensions of 271 feet deep, 215 feet deep, 101 feet rear and a frontage of 58 feet. A must see! (id:60365)
40 Bedale Crescent
Markham, Ontario
Attention, self-living buyers and investors. Location, Location & Location! Minutes Pacific Mall. The true centre of the city and within great school zone (Milliken Mills High School). Newer $$$$$ Renovation with a lot of upgrades. Super functional layout with total 8 bedrooms and 6 washrooms. The 5th bedroom on the ground floor could be used as a family room or a home office. Brand newly renovated(2024) finished basement with separate entrance and three bedrooms apartment. Great potential income for both long term and short term rental. Hardwood floor through out the main and upper level. Driveway interlock(2024). No sidewalk! Close to all amenities: shopping centres, T &T and many other suppermarkets, TTC, highways, worship, banks, schools, parks, etc..... A must see !!! ** This is a linked property.** (id:60365)
91 Fairway Heights Drive
Markham, Ontario
Welcome to 91 Fairway Heights Drive, an elegant and beautifully maintained residence set on one of the finest lots within the exclusive Bayview Golf and Country Club community. Perfectly positioned with views over the 5th fairway, this home enjoys a rare blend of privacy, mature landscaping, and sweeping natural vistas, an exceptional setting in this coveted enclave. This classic Georgian-inspired estate offers approximately 3658 square feet plus a finished lower of living space across three levels. The grand foyer and sweeping staircase introduce a main floor designed for both refined entertaining and comfortable living. Sun-filled principal rooms flow beautifully, elevated by multiple skylights that bring natural light into the heart of the home. The striking rotunda-style dining area, wrapped in an arc of windows, frames the golf course backdrop with picturesque views. The spacious kitchen features a large centre island, breakfast area, and a full suite of high end appliances. This space opens directly to the rear terrace, enhancing the connection to the exceptional lot and tranquil surroundings. The inviting great room anchors the main floor with generous proportions and serene views. A valuable feature is the main level bedroom, perfectly suited for guests, extended family, or those seeking the ease of one floor living. This flexibility enhances the home's appeal for multi-generational households or long-term planning. A truly unique highlight of the property is the resort style indoor saltwater pool pavilion. This dedicated wing offers year round enjoyment with its free form pool, stone accents, and full window walls, creating a peaceful and unforgettable setting. The second floor features four spacious bedrooms, including the bright primary suite with calming fairway views. Framed by manicured gardens and timeless curb appeal 91 Fairway Heights Drive is a rare offering, an estate home providing a lifestyle defined by space, sophistication, and natural beauty. (id:60365)
20 Palomino Drive
Richmond Hill, Ontario
Premium pie-shaped lot! Exceptional 4-bedroom detached home with a professionally finished walk-out basement, located in one of the most desirable neighborhoods for families seeking convenience and top-ranking schools. Close to Ontario's No.1-ranked St. Teresa of Lisieux CHS(Perfect 10.0 rating) and Richmond Hill HS. Backs onto multi-million-dollar luxury homes for ultimate privacy and serenity. Features a grand 18-ft foyer with crystal chandelier, 9' ceilings on the main floor, hardwood flooring, Crown-molded ceilings and pot lights throughout. Upgraded gourmet kitchen with cabinetry, granite countertop, stylish backsplash, with walkout to a beautiful two-level deck leading to the backyard. Bright family room with bay window and fireplace. Spacious primary bedroom with walk-in closet and spa-like ensuite featuring jacuzzi tub and frameless glass shower. Amazing walk-out basement with separate entrance, designer wet bar, sauna, and a 3-pc bathroom-ideal for an in-law suite. Direct access from inside to the double car garage. Walking distance to Yonge St/Viva transit, shopping plazas, parks, community center, and restaurants. Professionally landscaped with interlocked driveway. A must-see! (id:60365)
143 Credit Lane
Richmond Hill, Ontario
Welcome to an exceptional luxury residence in the heart of Richmond Hill's prestigious Jefferson community. this elegant townhouse offers a refined blend of modern sophistication and family-friendly comfort, ideal for those seeking both tranquillity & convenience. This house provide access to top rated schools, beautiful parks and upscale shopping & dining while nearby Hwy 404 & 407 & GO train make commuting throughout the GTA effortless. Impressively upgraded with $60 K in enhancement this home features 10 ft ceilings on the second floor, 9 ft ceiling on the third floor & 8 foot ceiling on the ground level. Creating an airy, open concept atmosphere throughout. The truthfully designed layout include generous, living spaces, 3 well-finished bedrooms and 4 modern upgraded bathroom, open concept, living and dining areas. Offer a warm inviting setting, while high-end elements, hardwood flooring, elegant lighting & a chef-inspired kitchen elevates everyday living. Outdoor areas provide a peaceful retreat, whether enjoying a private rooftop or stylish Terrace, perfect for relaxation or hosting family or friends surrounding by Richmond Hill's natural landscapes, including forest trails, golf courses & Lake Wilcox, the location, combines nature charm with urban convenience. Don't miss a chance to own a distinguished home in one of the Richmond Hill's most sought after Neighbourhoods. Schedule your private viewing today & experience It's comfort, elegance, and elevated lifestyle. (id:60365)
Bsmt - 175 Estate Garden Drive
Richmond Hill, Ontario
MOVE IN NOW! Spacious 2 Bedroom Basement Apartment With Parking! High Demand Neighborhood In The Oak Ridges Community, Backing Onto Scenic Green Space! Large Eat-In Kitchen Includes Dishwasher, Open Concept Living & Dining Room, Above-Grade Windows, High Ceilings & Pot Lights Throughout. 2 Bedrooms With Closets, 4 Pc Bathroom, Ensuite Private Washer & Dryer, Separate Entrance, 1 Parking Spot Included. Mins To Yonge St, Lake Wilcox, Shopping at Farm Boy & No Frills, Coffee Shops & Restaurants, Bond Lake Walking Trails & Parks, Hwys 404 & 400 (id:60365)
Bsmt - 271 Rhodes Circle
Newmarket, Ontario
MOVE IN NOW! Beautifully Finished 1 Bedroom BSMT Unit With Parking! Open Concept Living/Dining Area with Gas Fireplace, Potlights Throughout. Kitchen with Fridge, Stove & Microwave and Ample Cabinet/Counter Space. Private Ensuite Laundry, Separate Below-Grade Entrance With Awning, 1 Parking Spot. Close to Upper Canada Mall, Walmart, Silver City Cinemas, Numerous Parks & Ray Twinney Recreation Complex, Restaurants, Public Transit & Newmarket GO Terminal. (id:60365)
47 Stanton Avenue
Vaughan, Ontario
Available for immediate lease, this exceptional 4 plus 1 bathroom executive residence nestled in the prestigious Cold Creek Estates offers over 3,500 square feet of refined living space with hardwood flooring and smooth 9-foot ceilings throughout. The main level showcases an elegant formal dining room, a sunlit great room with a gas fireplace, and a gourmet kitchen complete with granite countertops, premium cabinetry, stainless steel appliances and a walk-in pantry. The expansive primary suite offers a walk-in closet and a luxurious ensuite with a double vanity, soaker tub and glass-enclosed shower. The professionally finished lower level extends the living space with a spacious recreation area and an additional room ideal for a home office, gym or guest suite. The landscaped backyard features an interlocked patio and a custom outdoor kitchen with a built-in barbecue, side burner, fridge and sink, perfect for entertaining. Located near Highway 400, Vaughan Mills, a sought-after school area, parks and trails, this home is ideal for corporate relocations, insurance placements, newcomers, and families between homes, with pets considered. Lease terms and move-in dates are flexible with a 6-month minimum. (id:60365)
211 - 7363 Kennedy Road
Markham, Ontario
Well Maintained Building. Functional layout , 2 Split Bedrooms + Solarium, 2 Bathrooms, Master Bedroom with 5-pc. Ensuite, Modern Kitchen with Granite Countertop and Stainless Steel Appliances, 24-hour Concierge. Close to School, Public Transit, Restaurant, Liberty Community Centre, Supermarket, Pacific Mall and all amenities etc. (id:60365)

