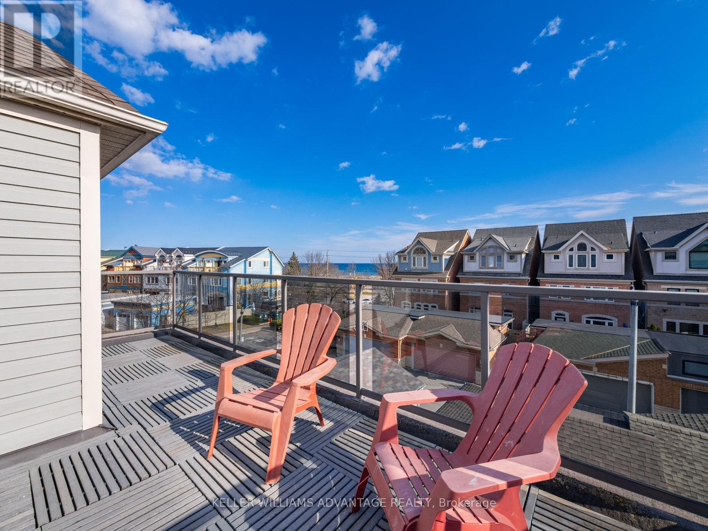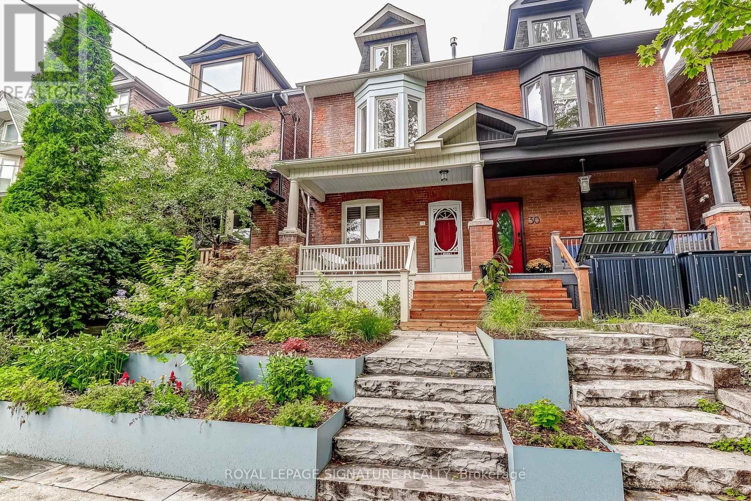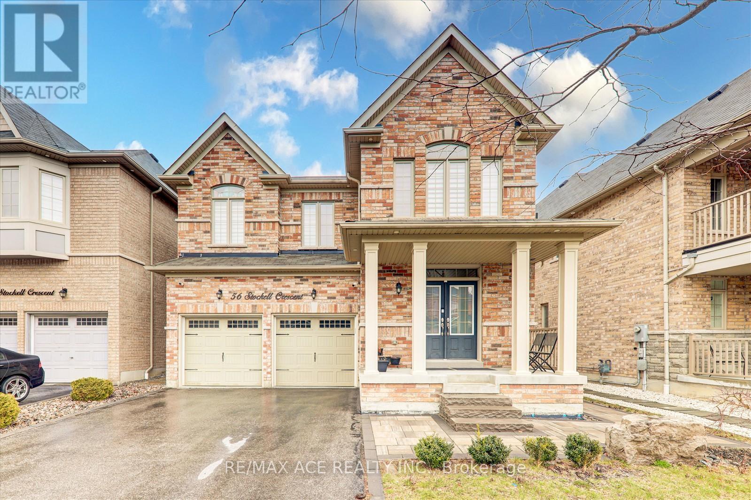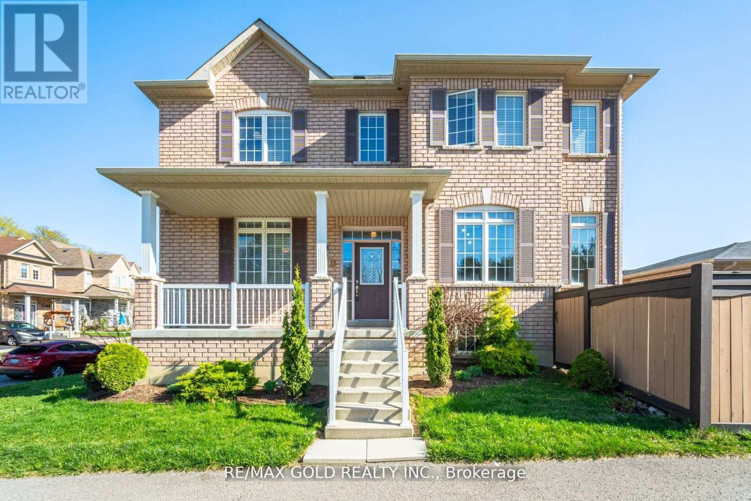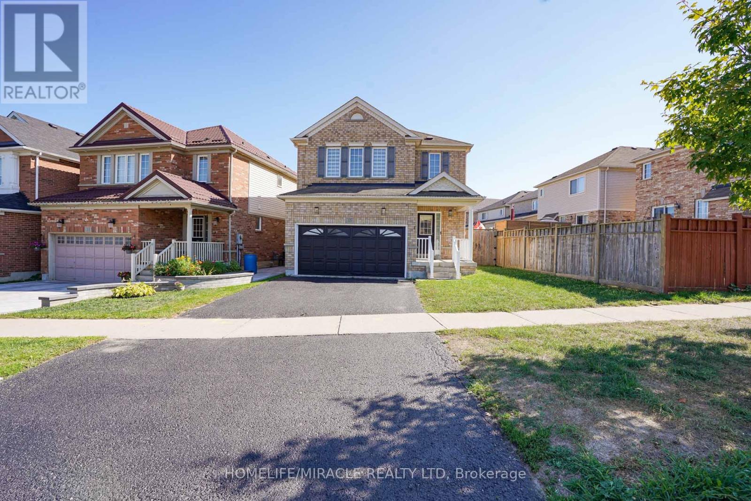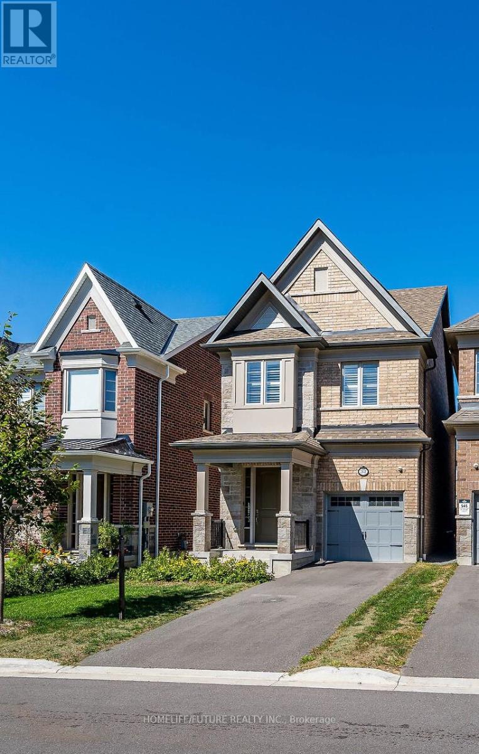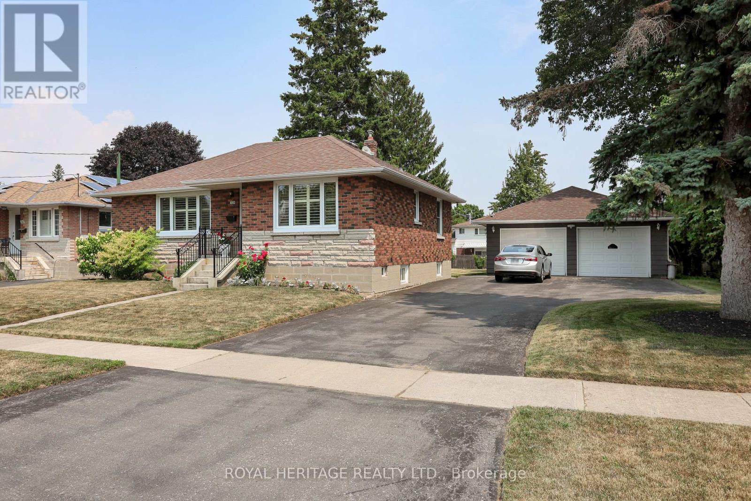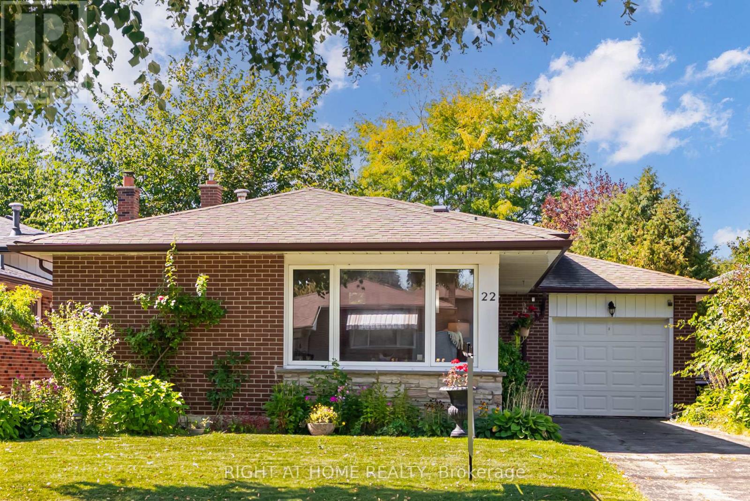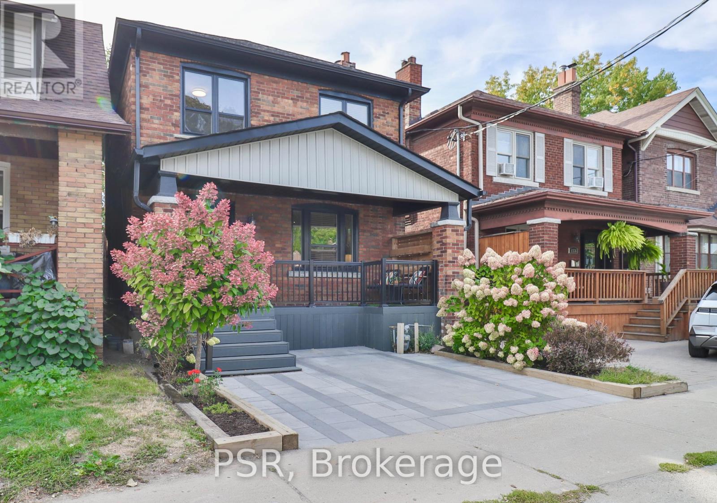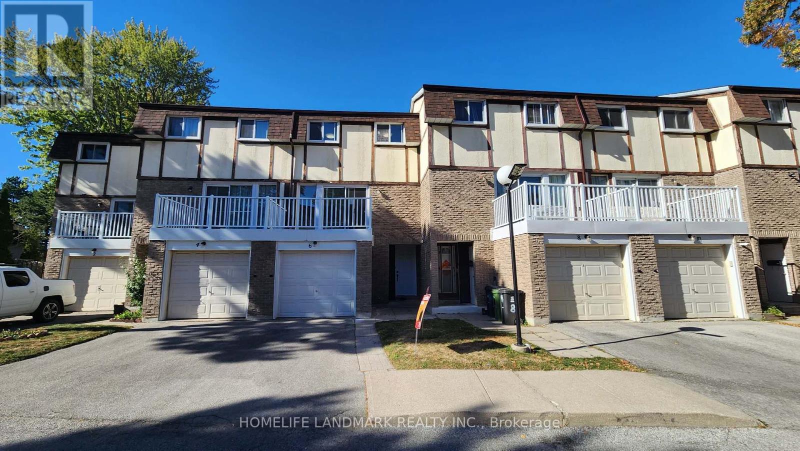69 Boardwalk Drive
Toronto, Ontario
Perfectly positioned steps from the lake, this highly coveted detached Beach home is all about light, lifestyle, and location. Enjoy abundant southern exposure and lake views from the top-floor terrace; ideal for sunbathing, summer BBQs, or watching fireworks over Ashbridges Bay. The second-floor primary suite offers a cozy media room with fireplace and direct deck access, creating a true retreat. Upstairs, oversized bedrooms open to a spectacular terrace where you can watch the sailboats drift by. The lower level has been thoughtfully renovated into a self-contained apartment with a private entrance; perfect for in-laws, guests, or rental income. A rare two-car garage completes the package. All this, just moments from the beach, boardwalk, volleyball courts, Ashbridges Marina, Queen Street shops, and within the sought-after Kew Beach School district. This is more than a home, its a welcoming community and the best of Beach living. (id:60365)
28 Garnock Avenue
Toronto, Ontario
Welcome home to the heart of Greektown at this 4 bdrm/2 bath prime Riverdale/Danforth gem, just one block south of the vibrant Danforth scene, yet a world away. Enjoy living in this well cared for home on this friendly, tree lined street while earning income from the exceptional brand new LEGAL basement apartment. Easily walk to everything: minutes to Chester station;fabulous dining, cafes and shopping; Withrow & Riverdale Parks; top rated schools. In the coveted Frankland School District, Garnock Ave is one of the best streets in one of Toronto's Best neighbourhoods. Enter this charming home to find an open concept main floor living/dining/kitchen space with great flow from the front porch overlooking gardens and out to the back entertainment deck via huge new sliding glass doors to enjoy the gas fireplace & lounging/dining/BBQ space with 2 car parking beyond, accessed via rear laneway. Gas f/p in living rm, large island, S/S appliances & lighted glass feature cabinet in the functional kitchen. New main floor laundry. Upstairs features 3 well sized bdrms + full bath or convert to bdrms/office/den as needed. Continue up to the 3rd floor primary suite retreat to get away from it all: spacious suite includes gas f/p, skylight, full ensuite bath + walkout to create your dream rooftop deck. All plumbing/electrical was updated in a back to the bricks reno & the home has been constantly well maintained. Gorgeous bonus basement apartment, completed in 2025($300K in renos) is ready to produce income or handle overflow as a nanny/in-law suite to suit your needs, showcasing heated floors, sleek modern bath/kitchen, separate laundry and a cozy,modern vibe. Unbeatable location, street, neighbourhood & a walk score of 95, transit score of 100 & bike score of 94. 28 Garnock has been cherished by one family for well over a century.Make it your own and seize the opportunity to savour all this wonderful property offers. (id:60365)
56 Stockell Crescent
Ajax, Ontario
Welcome to this beautifully maintained 4-bedroom detached home with a spacious double car garage and no sidewalk-offering parking for up to 6 vehicles! Ideally located close to all major amenities, this stunning home features 9' ceilings, elegant pot lights, oak staircase, and hardwood flooring on the main level. Enjoy a large, upgraded kitchen with stainless steel appliances, perfect for entertaining and family meals. The home offers 4 generously sized bedrooms, including a luxurious primary bedroom with a 5-piece ensuite. Additional bedrooms feature their own well-appointed 4-piece and 3-piece bathrooms, plus a desirable good size office space-ideal for working from home. The exterior boasts a timeless brick and stone facade, interlock front and backyard, and a beautiful composite deck-perfect for outdoor BBQs and gatherings. No sidewalk means no snow shoveling hassle. A perfect move-in ready home for growing families! (id:60365)
3338 Marchington Square
Pickering, Ontario
Brand New, Never Lived In, All-Brick Corner Home By Mattamy, Located In The Sought-After North Pickering. This Stunning Property Features A Bright And Spacious Open-Concept Layout And A Large Wraparound Porch And Double Door Entry Leading Into A Welcoming Foyer. The Upgraded Kitchen Boasts Quartz Countertops, Upgraded Cabinets, A Breakfast Bar, Custom Backsplash, And An Eat-In Dining Area That Opens Seamlessly To The Great Room With An Upgraded Electric Fireplace, Framed For A Wall-Mounted TV With Conduit. A Convenient Mudroom With Coat And Pantry Space Completes The Main Floor. Upstairs, Youll Find 4 Generously Sized Bedrooms And 3 Full Bathrooms, Including A Luxurious Primary Retreat With A Raised Box Ceiling And A Spa-Like Ensuite Offering A Freestanding Tub, Quartz Counters, Upgraded Tiles, And A Glass Shower. Hardwood Floors Throughout The Home, Accented By An Oak Staircase, Upgraded Foyer And Powder Room Tiles, And Interior Garage Access. Enjoy The Natural Light From The Abundance Of Windows Only A Corner Lot Can Provide. Located Near Parks, Trails, Shopping Centres, And With Easy Access To Major Highways, This Home Offers The Perfect Blend Of Comfort, Convenience, And Style. **EXTRAS** Hot Water Tank, All Light Fixtures & CAC. (id:60365)
2494 Earl Grey Avenue
Pickering, Ontario
IMPRESSIVE PROPERTY, AS GOOD AS SEMI-DETACHED HOME IN NATURAL RAVINE FRONTAGE SET-UP WITH 3-5 PARKING SPACES ON EXTRA WIDE FREEHOLD CORNER LOT! Stunning End-Unit Freehold Townhouse On A Premium Corner Lot In Desirable Duffin Heights! Welcome To This Beautifully Maintained Home, Proudly Cared For By Its Owners. Nestled On An Oversized Premium Corner Lot, Ths Home Offers Exceptional Space And A Thoughtfully Designed Layout. Step Inside To A Bright And Airy Main Floor Featuring 9-Foot Ceilings Adorned With Elegant Crown Moulding. The Open-Concept Design Is Enhanced By Scraped Solid Oak Hardwood Floors, Creating A Warm And Inviting Atmosphere. A Recently Painted, Sun-Filled Living Room Leads Seamlessly To A Formal Dining Area, Perfect For Hosting Gatherings. The Eat-In Kitchen Showcases Stainless Steel Appliances, Quartz Countertops, A Stylish Backsplash, Extended Cabinetry, A Double Sink With A Modern Faucet, And A Walk-Out To A Large Deck Ideal For Relaxation And Entertaining. Upstairs, The Spacious Primary Suite Boasts A Walk-In Closet And A Luxurious 4-Piece Ensuite. The Separate Garage Provides Added Convenience, While Unfinished Basement Is A Blank Canvas Awaiting Your Personal Touch - Complete With A 3-Piece Rough-In Bath And Large Egress-Style Windows, Offering Endless Possibilities. Unique Features: for Townhouse Having 3 (Three) And Up to 4 (Four) to 5 (Five) Car Parkings - 3 Vertical & 1-2 Horizontal! Located In A Quiet, Family-Friendly Neighbourhood, This Home Is Just Minutes From Major Highways (401 & 407), Shopping Centers, Pickering Golf Club, Greenwood Conservation Area, And The Scenic Duffin Heights Forest & River Trail. Don't Miss This Incredible Opportunity To Own A Home In One Of Pickering's Most Sought-After Communities! Whether you're a growing family, a professional couple, or a savvy investor, this home offers the perfect blend of comfort, space, and future potential. Fall in Love At First Sight, Unique Property in Natural Ravine with Parkings!! (id:60365)
15 Atherton Avenue
Ajax, Ontario
Stunning Family Home in Prestigious Nottingham Community! Welcome to this beautifully maintained 3-bedroom, 3-bath detached Great Gulf home nestled in the highly sought-after North West Ajax neighborhood. Step inside to discover a bright, open-concept main floor adorned with elegant pot lights and a seamless flow that's perfect for family living and entertaining. The modern kitchen boasts brand new quartz countertops, while the updated powder room adds a touch of contemporary charm. Upstairs, you'll find spacious bedrooms and beautifully bathrooms featuring luxurious marble countertops. The elegant oak staircase enhances the homes sophisticated appeal. A finished basement offers versatile space for a recreation room, home office, or gym. Enjoy the convenience of being just steps from grocery stores, Shoppers Drug Mart, schools, parks, and public transit everything your family needs right at your doorstep. This home perfectly combines comfort, style, and location a true gem in the heart of Nottingham! (id:60365)
32 Gillivary Drive
Whitby, Ontario
Welcome To This Absolutely Stunning Nearly-New Detached Home In The One Of Whitby's Most Desirable Neighbourhoods. Perfect For Growing Families, This Bright And Thoughtfully Designed Property Offers An Impeccable Blend Of Style, Comfort And Modern Convenience. The Main Floor Features An Inviting Living Area With A Cozy FireplaceIdeal For Relaxing Evenings Or Entertaining Guests. The Modern Kitchen Is A True Showstopper, Showcasing Upgraded Cabinets, Gleaming Quartz Countertops, A Stylish Backsplash, And Stainless Steel Appliances. For Added Convenience, A Built-In Vacum Makes Clean-Ups Effortless. The Kitchen Flows Seamlessly Into The Breakfast Area, Which Is Perfect For Family Meals And Features A Sliding Door Walk-Out To The Backyard. Upstairs, You'll Find Three Generously Sized Bedrooms. The Primary Suite Is A Luxurious Retreat, Highlighted By A 9' Tray Ceiling, A Stunning Upgraded 5-Piece Ensuite, And A Large Walk-In Closet. The Additional Bedrooms Are Bright, Spacious, And Perfect For Family Or Guests. For Ultimate Convenience, The Second-Floor Laundry Room Makes Everyday Living A Breeze. This Beautiful Home Is Finished With Elegant Shutters Throughout. Unique Feature Of No Sidewalk Providing Additional Convenience And Parking Space Located Just Minutes From Top-Rated Schools, Parks, Walking Trails, Thermëa Spa Village, Walmart, Shopping, And Dining. Commuting Is Simple With Easy Access To Highways 412, 407, And 401 And The GO Train. Meticulously Maintained And Presenting Like A Brand-New Model Home, This Property Is A Must-See! (id:60365)
58 Marjory Avenue
Toronto, Ontario
Gorgeous, renovated semi in the heart of Leslieville that checks all the boxes with 3+1 beds, 3 baths, 2 laundry rooms, in-law suite and 2-car garage! Step into a bright, open-concept layout with light hardwood floors throughout, a rare front hall closet, and a stylish main floor powder room featuring hex marble tiles. The beautiful 2-tone shaker kitchen offers plenty of storage, stone countertops, stainless appliances and a functional centre island. A bonus sunroom provides main floor laundry and a work-from-home space overlooking the private back deck. Upstairs, enjoy a spa-inspired renovated bathroom with marble tile, generous bedrooms, and a primary suite with wall-to-wall closets and a custom slatted accent wall. The high basement with separate entrance is a true standout complete with laminate floors, a kitchenette, 3-piece bath, laundry room, rec room (which could be enlarged by removing the wall to the bedroom) , and a massive storage area. And yes, there's more: lane access to a large double car garage adds rare convenience in the city and laneway house potential - see report. All of this just a short stroll from Starbucks, restaurants, boutique shopping, transit, future Ontario line at Gerrard square and every amenity that makes Leslieville one of Toronto's most desirable neighbourhoods. True community feel with annual street party on Galt! (id:60365)
339 Nipigon Street E
Oshawa, Ontario
Charming and move-in ready 3-bedroom bungalow located in the sought-after McLaughlin neighbourhood of Oshawa! Sitting on a rare double lot (82x170 ft), this home offers exceptional outdoor space with a custom gazebo beautiful perennial gardens plenty of future potential. Step inside to find beautiful hardwood floors throughout and an updated kitchen with modern finishes and granite counter tops. The home also offering great potential for a bachelor suite or in-law setup. A detached 2-car garage with hydro and extra-long driveway provide ample parking. Ideal for families, investors, or downsizer looking for space, style, and income potential in a quiet, established community close to schools, parks, shopping, and transit no need to look any further this place has it all. (id:60365)
22 Rainier Square
Toronto, Ontario
Welcome to 22 Rainier Square, a charming backsplit located on a quiet, family-friendly street. This beautifully maintained home features three spacious bedrooms, a large kitchen with a separate breakfast area, and freshly painted interiors throughout. The upper level offers gleaming hardwood floors, while the spacious principal rooms are filled with natural light from large windows that create a warm and inviting atmosphere. Perfect for families, this home is close to excellent public and Catholic schools, community centres, and parks with playgrounds and trails for year-round enjoyment. Convenient shopping, dining, and everyday amenities are just minutes away, ensuring everything you need is within easy reach. Commuters will appreciate quick access to TTC transit routes, nearby subway connections, and major highways including the 401 and 400, providing seamless connectivity across the city. This is an ideal opportunity to own a well-kept home in a mature neighbourhood that offers both tranquility and convenience, blending comfortable living with a lifestyle rich in amenities. (id:60365)
1334 Pape Avenue
Toronto, Ontario
Welcome To 1334 Pape Ave, A Gorgeous Fully Detached Home In Toronto's Coveted Golden Triangle That Seamlessly Blends Character With Modern Updates. From The Moment You Enter, The Home Surprises With Its Quiet Interior, Thanks To Original Leaded Glass And Triple Pane Windows That Keep The Energy Of The City Outside While Still Being Surrounded By It. Hickory Wood Floors, A Bright Renovated Kitchen With Thoughtful Storage, Quartz Counters, & Stainless Steel Appliances Open Into A Dining Area And Then A Comfortable Living Space Anchored By A Fireplace With Custom Built-Ins, Creating A Home With Great Flow For Everyday Living And Entertaining. Upstairs Features Three Nicely Proportioned Bedrooms With Oak Floors, Additional Hallway Storage, And A Bathroom With Heated Floors That Provide Warmth And Everyday Ease. The Versatile Lower Level, Complete With Its Own Entrance, Kitchen, And Full Bath, Expands The Homes Potential As A Guest Suite, In-Law Space, Or Income-Producing Apartment. A Generous Backyard With Play Structure, Shed, And Ample Room For Outdoor Furniture Or A Hot Tub Extends The Living Space For Relaxation, Play, And Gatherings. Recent Exterior Improvements Include A Gated Porch, Stone Driveway And Walkway, Fresh Paint, And Updated Soffits & Eavestroughs. Easy Parking, And The Location Offers The Best Of East End Living With TTC Outside, Nearby Parks, Restaurants, Schools & Shops, Quick Access To The DVP, And Close Proximity To The Danforth, Leslieville, Leaside, And The Beaches. This Is An Exceptional Opportunity To Own A Detached Home In The East End With A Unique Balance Of Comfort, Flexibility, And Convenience. (id:60365)
6 - 44 Chester Le Boulevard
Toronto, Ontario
Bright Spacious 3 Bed Townhome In A Prime & Convenient Location.This Property Features A Functional Layout. Ideal For First-Time Home Buyers Looking To Establish Their Family In A Vibrant Community. A Large Sun & Natural light Filled Living Room And Rare W/O To Balcony. Fully Fenced Private Backyard and Entrance To Common Walking Area Through Backyard. Recent updates include: Freshly Painted, New 100-Amp Electrical Panel, Upgraded Terrace (2022),Newer Kitchen With Gas Cook Top(2022),Newer Washer (2022), Hot Water Tank Owned(2023). Steps to TTC, School Bus, Restaurants, Plazas, Parks and more. Minutes to Shopping Mall, Hospital, Subway Station, Seneca College and Hwys 401/404/407. (id:60365)

