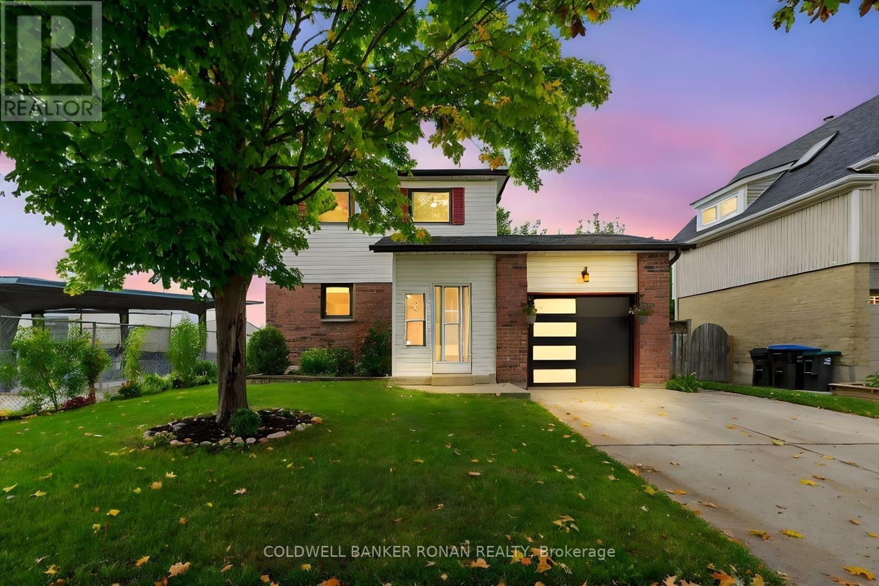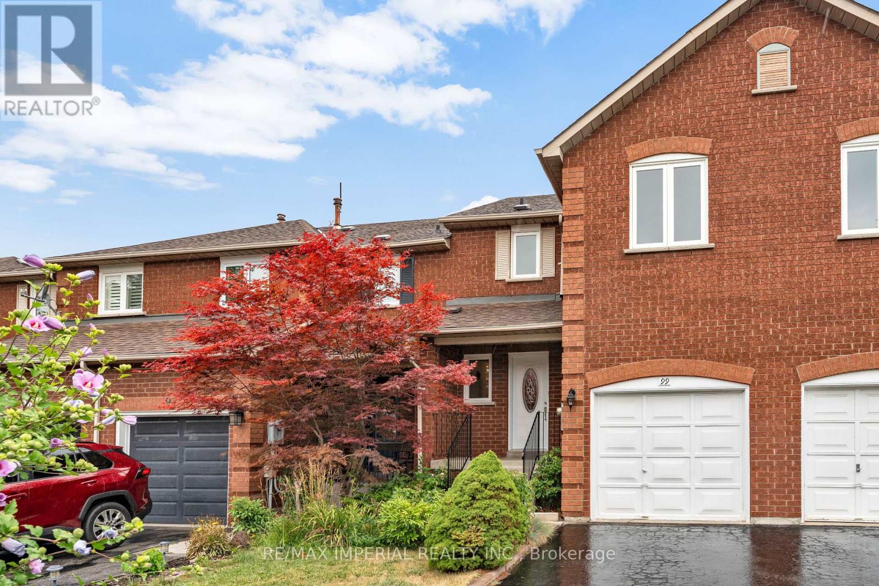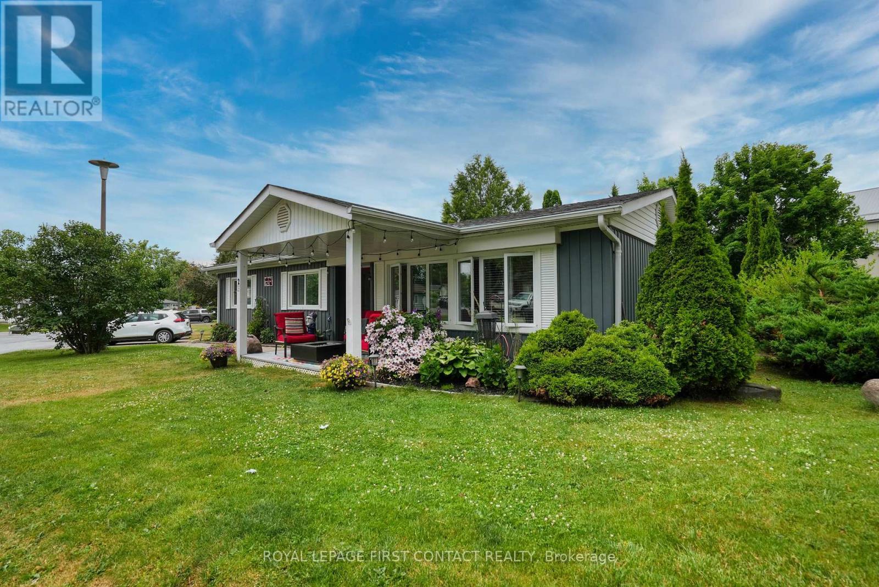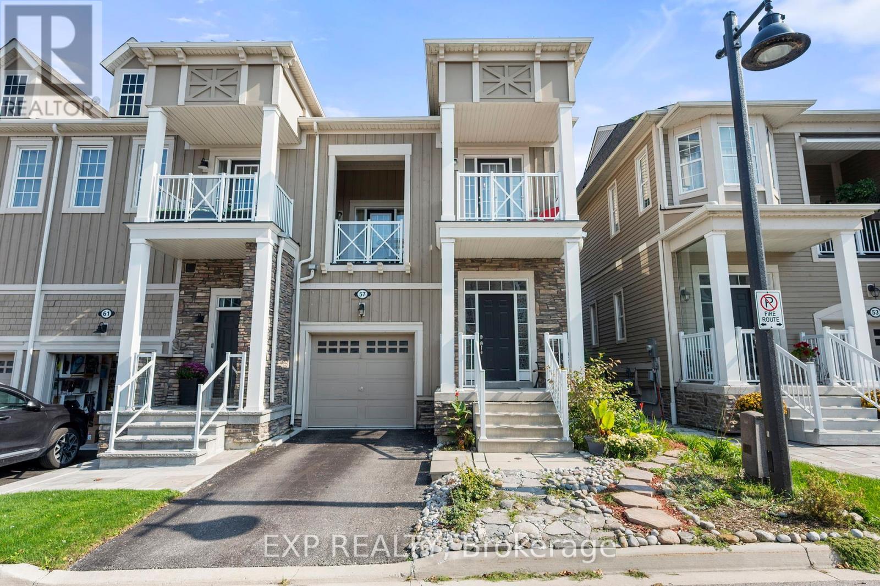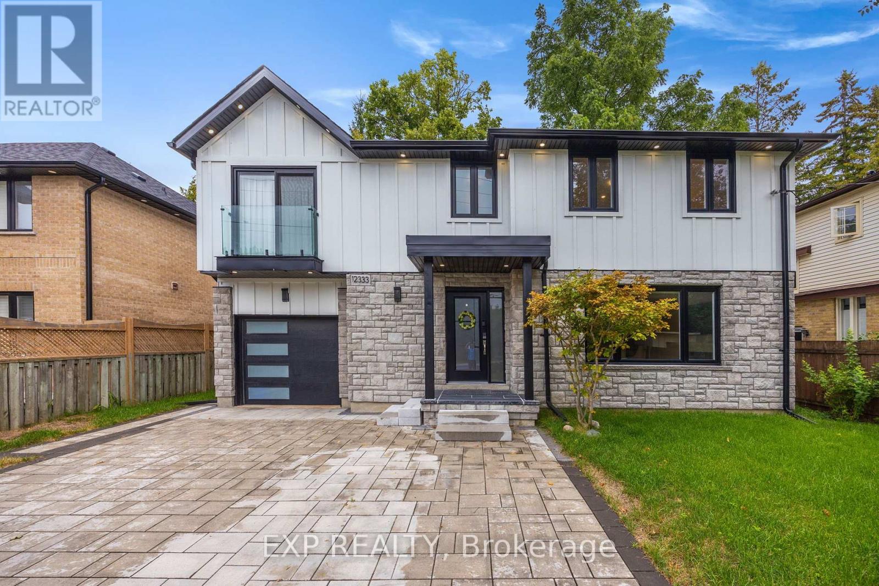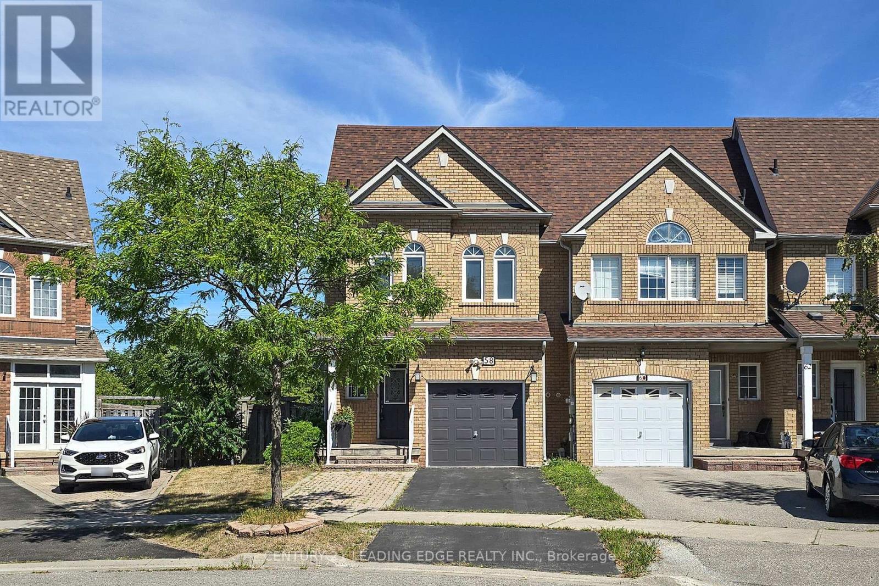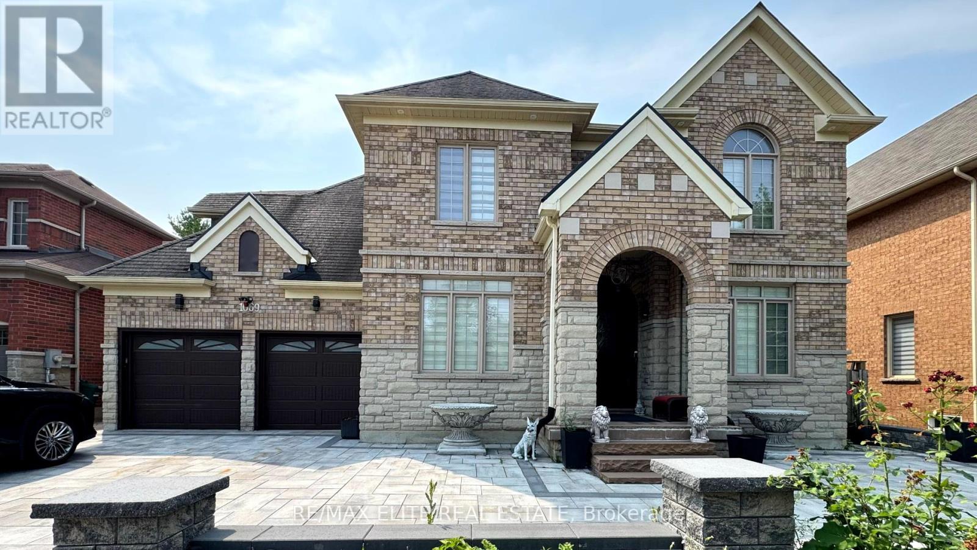3 Hattie Court
Georgina, Ontario
Discover this charming and meticulously maintained 3-bedroom, 1.5 bathroom townhouse located at 3 Hattie Ct, Georgina, ON. This inviting home features a spacious one car garage and has undergone numerous recent upgrades that enhance both its functionality and aesthetic appeal. Enjoy the comfort and efficiency of a brand-new furnace installed in 2023, ensuring warmth during the colder months, along with a new air conditioning system scheduled for installation in 2025, promising cool and refreshing summers ahead. Step inside to the main floor, where you will find a fully renovated kitchen that combines modern design with practical features, perfect for preparing meals and entertaining guests. The new flooring throughout the main level adds a fresh and contemporary feel, while the stylish 2-piece bathroom, completed in 2020, offers convenience and modern touches. Upstairs, plush new carpeting extends throughout the stairs and second floor, creating a cozy and comfortable atmosphere in the bedrooms and hallways. Added comfort is that the adjoining wall between 3 Hattie Crt and there neighbour is soundproofed. This home is ideally situated in a friendly neighborhood, close to top-rated schools such as Georgina Access District High School, making it an excellent choice for families. Outdoor enthusiasts will appreciate the proximity to beautiful parks, including Rayners Park, providing ample opportunities for recreation and relaxation. Combining comfort, modern upgrades, and a prime location, this townhouse offers a wonderful opportunity to enjoy a vibrant community lifestyle in Georgina. (id:60365)
412 Orsi Avenue
Bradford West Gwillimbury, Ontario
Perfectly situated on a quiet, family-friendly street lined with mature trees, this updated 4 bedroom, 2.5 bathroom side-split home is ideal for families seeking space, convenience, and peace of mind in an established neighborhood. Inside, you'll find a bright and welcoming layout with beautiful new bay windows, newly updated gas fireplace, and an open concept kitchen with plenty of storage and new fridge, dishwasher, and range microwave. Walk out to the large yard with brand new two-tier composite deck from both the main level and the basement for effortless entertaining and beautiful views. Upper level features a spacious primary bedroom complete with a private ensuite and walk-in closet, plus two additional bedrooms and 4-piece bathroom. Closet organizers have been thoughtfully added throughout the home, maximizing storage in every room. LED lighting and smart light switches have been installed throughout, adding energy efficiency and modern convenience. The finished basement offers a recreation room, large laundry/mud room with new washer and dryer, and additional bedroom. The detached two-car garage includes interior access for added convenience and has new garage door and opener. Significant updates ensure long-term peace of mind, including a durable metal roof and a comprehensive waterproofing system with Blue Skin and new weeping tile around the basement, plus new siding scheduled to be installed September 2025. Landscaping has been enhanced with new stairs, walkways, and low-maintenance gardens along the side of the home, and select exterior doors and windows have been replaced. Located close to parks, schools, and everyday amenities, this home checks all the boxes for growing families and is in a great location for commuters near the upcoming Bradford Bypass. Don't miss your opportunity to call this warm and welcoming property your next home! (id:60365)
431 Carruthers Avenue
Newmarket, Ontario
Are you a growing family, first-time buyer, or empty nester? Heres your chance to live in the desirable community of Summerhill, one of the nicest, safest, and most sought-after neighborhoods in Newmarket! This well-kept home, located in the heart of the family-friendly Summerhill Estates community, offers 3+1 spacious bedrooms and 3 bathrooms with a WALKOUT BASEMENT APARTMENT, providing both comfort and functionality for growing families or those needing extra space to work from home or host guests. It features a large kitchen with enough space to enjoy breakfast, a living room and dining room, and hardwood floors throughout the second-floor bedrooms and main living areas, adding warmth and character to the home. For outdoor convenience, there are two usable side walkways providing easy access to the backyard. The bright walk-out basement includes an additional bedroom and a separate entrance, offering excellent flexibility! Ideal for extended family, a home office, or a private rental suite. With great income potential, this space could help offset a large portion of your mortgage, making home ownership that much easier. In Walking Distance to Parks, Top-Rated Schools, Shopping, Public Transit. Easy Access to Hwys 404 & 400. (id:60365)
16 Fraser Avenue
New Tecumseth, Ontario
Welcome First-Time Home Buyers! Finally, a house priced right in town. Step into this beautifully updated 2-storey family home that blends modern charm with everyday comfort. Nestled on a quiet street, this property features great curb appeal with a brick-and-siding exterior, stylish garage door, and mature tree for shade and privacy. Inside, you'll find a bright, open layout with plenty of natural light, spacious principal rooms, and warm finishes throughout. The updated kitchen and living areas make living a breeze, while the upper level offers comfortable bedrooms for the whole family. Enjoy summer evenings in the private backyard, or relax on the front lawn framed by lush landscaping. With a single-car drive-thru garage and driveway parking, convenience is built right in. Located close to schools, parks, shopping, and transit this home truly checks the boxes; move-in ready, modern updates with timeless character and family-friendly neighbourhood. (id:60365)
59 Hawke Crescent
New Tecumseth, Ontario
Discover this absolutely stunning home located in Tottenham, New Tecumseth, nestled within an excellent family-friendly community with wonderful neighbours. Parks and amenities are merely a short walk away, and access to schools, shops, grocery, restaurant and and highways is just minutes away. This remarkable 3 bedroom, 4 bathroom residence encompasses over 2,000 square feet above grade, complemented by approximately 900 square feet in the basement. The home boasts numerous features, including a main-level office with a separate entrance, 9-foot ceilings on the main floor, quartz counters, fresh paint, and pot lights. The finished basement includes a fireproof safe, while the layout incorporates two full bathrooms and two half bathrooms, California shutters, and an open-concept living area. The large backyard, complete with a shed Gazebo, Swing set and a gas line for outdoor barbecuing, enhances the outdoor experience. Additionally, the second floor features a spacious laundry room and three generous sized bedrooms with an open concept a Family room on the 2nd floor with gas fireplace, that is perfect for family games night and movie night!. The primary bedroom is particularly impressive, featuring a walk-in closet and a luxurious four-piece ensuite complimented with natural light from the large windows. This home has been cared for and is ready for its new owner. (id:60365)
99 Islay Crescent
Vaughan, Ontario
Designed for year-round comfort warm in winter and cool in summer. Sunny, south-facing home with a beautifully landscaped front yard. Elevated entrance (6 steps upper) with excellent drainage at the highest point of the street. Bright open-concept living/dining with wide windows and smooth flow. Spacious and sun-filled, with great airflow and versatile space to use. Private backyard with mature trees, including an apple tree and a cherry tree, and two beautiful pine trees, so you have full privacy, offering plenty of fresh air-perfect for outdoor relaxation. Enjoy sitting on the front porch with a cup of coffee from sunrise to sunset, overlooking the picturesque front yard. AntennaTV. Upstairs features 3 spacious bedrooms with high ceilings and excellent insulation. Over 8 ceiling height throughout, with ideal south-north exposure and natural ventilation. Clean, dry basement with an efficient layout for multiple activities and abundant storage. Major updates include a high-efficiency furnace (2018), an LG washer/dryer (2021), and radon levels that are well below Canadian safety standards. Well-insulated air ducts ensure efficient circulation of warm and cool air throughout the home, providing year-round comfort.Enjoy low-maintenance living-no snow shoveling required, with city-maintained roads. Prime location: walk to schools, clinics, supermarkets (Fortinos and Longos), fitness centers, parks, and trails. Just minutes to Hwy 400, Maple GO Station, Vaughan Mills, Canadas Wonderland, and Cortellucci Vaughan Hospital. Surrounded by many well-known parks and trails, such as Maple Lion Park and Mackenzie Glen Park.Well-maintained townhouse with no sidewalk! Located in a quiet, safe, and family-friendly community-perfect for young families. Ideal for both first-time home buyers and investors looking to start their real estate journey. Situated in a highly sought-after school zone: Michael Cranny P.S., Divine Mercy Catholic Elementary School, and Maple H.S. (IB Program). (id:60365)
2 Nature Trail
Innisfil, Ontario
Discover this exceptional opportunity: a rare 3-bed, 2.1-bath home, w/ over 1500 sq ft of living space, thoughtfully updated inside & out. The main living area features new flooring, large bright windows, a cozy f.p, & a spacious dining space, perfect for entertaining. The kitchen offers ample storage w/ a generous pantry, modern cabinetry, an oversized s.s sink, & new flooring. The primary bedroom includes double closets & is complemented by a 2-pcs bath. An additional tastefully reno'd 3-pcs bath is conveniently accessible from both the primary & 2nd bedrooms. For added flexibility, this property includes a full in-law suite w/ its own separate entrance from the back deck. The suite boasts a large living area, a full kitchen, a sizeable bedroom, & a modern full bath w/ a walk-in shower ideal for aging parents, visiting guests, or extended family. Situated just inside the entrance to the park, this corner lot offers privacy, generous space, & a peaceful setting. The backyard features an 8x10 garden shed nestled among mature trees, & steps from your back door, you'll find a refreshing pool-perfect for summer days. Enjoy relaxing mornings on the covered front porch, or host outdoor gatherings on the spacious back deck. This home combines interior updates w/ exterior enhancements, including newer siding, insulation, & most windows. The property provides 2 dedicated parking spots, w/ additional parking in the common areas eliminating street parking hassles. Additional features include 2 ductless A.C. units, a water softener, and a state-of-the-art "combi system" providing efficient gas fuelled hot water, radiant heating, & a tankless hot water heater, all in one compact, space-saving system. Near the shores of Lake Simcoe, this community offers 3 clubhouses, exercise & kitchen facilities, indoor/outdoor shuffle board and 2 large, heated saltwater pools. Don't miss your chance to own this spacious home in an unbeatable location! (id:60365)
57 Courting House Place
Georgina, Ontario
Unique Opportunity To Live In The Lakefront Community With One Of The Best Sandy Beaches, Private Residents' Swimming Dock, Park, Golf Course Around The Corner. End Unit Townhouse, 1,759 Sq Ft, Plus Walk-Out Basement Backing Onto Conservation Area And Small Parkette. This Bright And Spacious Home Features 2 Large Bedrooms, 2,5 Bathrooms, Skylight In The Family Room, 4 Balconies Overlooking Lake, Open Concept Kitchen/Dining/Living Rooms, 9 Ft Ceilings And Hardwood Floors Throughout, Rough-In For The Extra Bathroom And Kitchen In The Basement Ready To Be Finished Up To Your Taste And Needs. 16 Min To The Highway And 45 Min From Toronto. (id:60365)
12333 Ninth Line
Whitchurch-Stouffville, Ontario
Stunning 4-bedroom, 4-bath custom home located in the heart of Stouffville, offering over 2,500 square feet of elegant living space. The open-concept design is both sophisticated and functional, featuring premium upgrades throughout the home. The kitchen is beautifully finished with quartz countertops and backsplash, custom cabinetry, and LG ThinQ stainless steel appliances. The primary suite showcases a vaulted ceiling, while the living area is enhanced by a contemporary fireplace and designer mirrors, creating a perfect balance of style and comfort.The fully finished basement extends the living experience with an open-concept layout and a full bathroom, ideal for entertaining or additional family living. Natural light fills the home throughout the day, and the backyard is perfect for summer gatherings with a brand-new 300-square-foot PVC deck built in 2024.Additional recent upgrades include brand-new gutter guards (2025), a new storage shed (2024), an ESA-certified EV charging station in the garage, a water softener, and a Waterdrop RO system. This home is truly move-in ready and awaits the personal touch of its new owner. (id:60365)
58 Redkey Drive
Markham, Ontario
*** This Spacious 4-Bedroom Home Offers Approximately 2,850 Sq. Ft. Of Living Space And Sits On The Largest Lot On The Street, Featuring A Rare And Incredible Backyard Oasis With A Massive Raised Deck Perfect For Summer Entertaining, Relaxing Sunsets, And Private Family Gatherings. The Fully Fenced Yard With Side Gate Access Provides Space And Privacy Rarely Found In Townhome Living.Inside, The Thoughtful Layout Is Designed With Families In Mind. The Main Floor Features Open-Concept Living And Dining Rooms With Backyard Views, A Large Breakfast Area, And A Convenient Laundry/Mudroom With Direct Garage Access. Upstairs, The Generous Primary Suite Boasts A 3-Piece Ensuite And His & Hers Closets, While Three Additional Bedrooms Provide Ample Space For Family And Guests.The Finished Walkout Basement With A Separate Entrance And 3-Piece Bath Adds Versatility Perfect For In-Laws, Extended Family, Or Potential Rental Income.Located In An Amazing Markham Neighbourhood, You Are Just Steps To Local Parks, And Minutes To Highways 7 & 407, Unionville & Centennial GO Train, Markville Mall, Top Schools Including Randall PS And Father McGivney Catholic High School, Plus York University Markham Campus. (id:60365)
1180 Shore Acres Drive
Innisfil, Ontario
Pride Of Ownership! Immaculately Maintained & Every Inch Inside & Out Tastefully Updated Over The Last 4 Years! Nestled In The Family Friendly Community Of Gilford, On A Large 75 x 150Ft Fully Fenced Lot. Stunning Open Concept Layout Features New Bamboo Laminate Flooring Throughout (2021), Pot Lights, & Large Windows Allowing Tons Of Natural Lighting. Updated Kitchen With New Samsung Stainless Steel Appliances, Cabinets, & Quartz Counters (2021). Plus Large Centre Island Overlooking Living Room With Wood Burning Fireplace, Farmhouse Sink, & Conveniently Combined With Dining Area, Perfect For Hosting On Any Occasion! Dining Room Boasts French Door Walk-Out To Backyard Patio & Backyard! Fully Fenced Private Backyard With Landscaping Throughout, & Tons Of Green Space For Children To Play! Plus Large Firepit For Summer Bonfires! Upper Level With 2 Spacious Bedrooms, Primary Bedroom With Double Closets & New Doors. Beautifully Updated Spa-Like 5 Piece Bathroom With Soaker Tub, Shower, & Double Sinks! Fully Finished Lower Level With Side Entrance, Kitchen rough in for inlaw potential, Above Grade Windows, Pot Lights, Laundry Room With Additional Fridge & Stove, 2 Piece Powder Room, & Spacious Rec Room Make A Perfect Second Space For Family & Friends To Gather! 1.5 Car Garage With Extended & Repaved Driveway For 9 Additional Parking Spaces! Tons Of Upgrades Completed Throughout Including: New Furnace (2021), New A/C (2021), All New Windows (2021), New Insulated Garage Door & New Concrete Poured Flooring + Paved Side Walk-Way (2024), New Asphalt Shingled Roof (2021), Exterior Rebricked & Aluminum Siding Redone With New Eavestroughs, Soffits, Downspouts, & Potlights (2024). Ideal Location Just 2 Minutes To Kon-Tiki Marine, Gilford Local Eatery, Shore Acre Government Boat Launch, Orm Membery Memorial Lake, Harbourview Golf & Country Club, & Short Drive To Barrie, Innisfil, Highway 400, & All Major Amenities! Perfect Space For Growing Families Or Those Looking To Downsize. (id:60365)
1069 Nellie Little Crescent
Newmarket, Ontario
Exceptional 3-Car Tandem Garage Home with ravine backyard! Backing onto a quiet cul-de-sac with no direct rear neighbours, this stunning residence showcases with luxury renovations and landscaping, inside and out. The spacious layout features 9-ft ceilings, elegant crown moulding, and formal living and dining areas, plus a main-floor office. The gourmet eat-in kitchen boasts granite countertops, custom backsplash, gas stove, and breakfast bar, perfect for entertaining. A grand family room with vaulted ceilings and fireplace overlooks the resort-style backyard retreat, complete with a premium deep lot, large pool, and basketball court. Professionally finished basement includes 2 bedroom, one living area, and a full 3-piece bath. The roof was replaced in 2022. This home truly has it all style, space, and a one-of-a-kind outdoor retreat! (id:60365)




