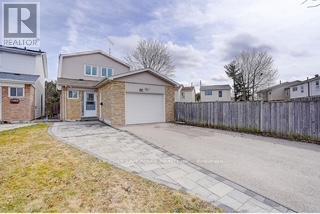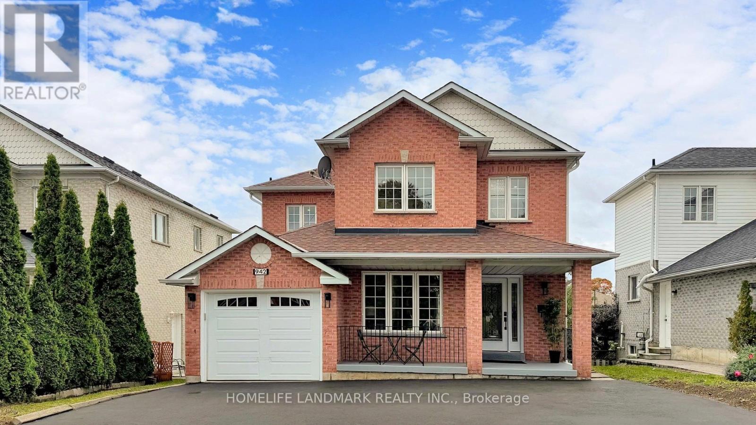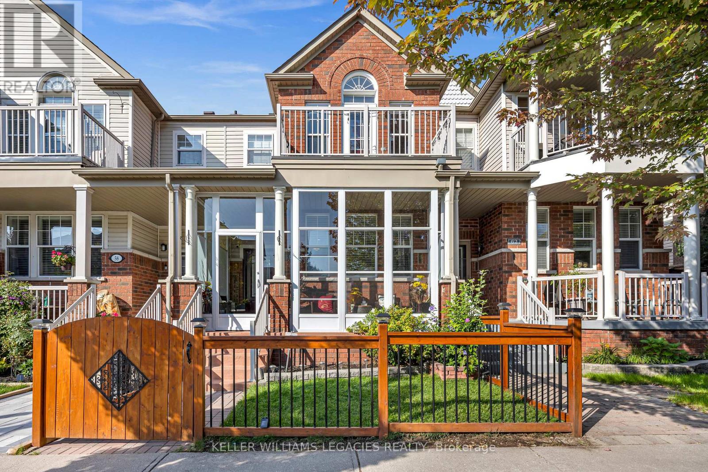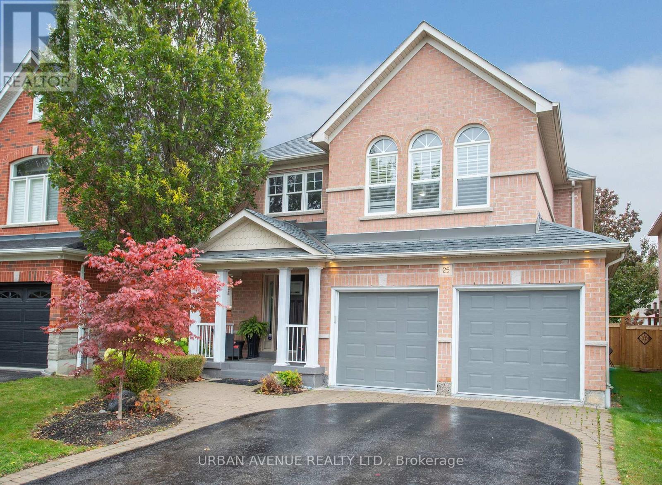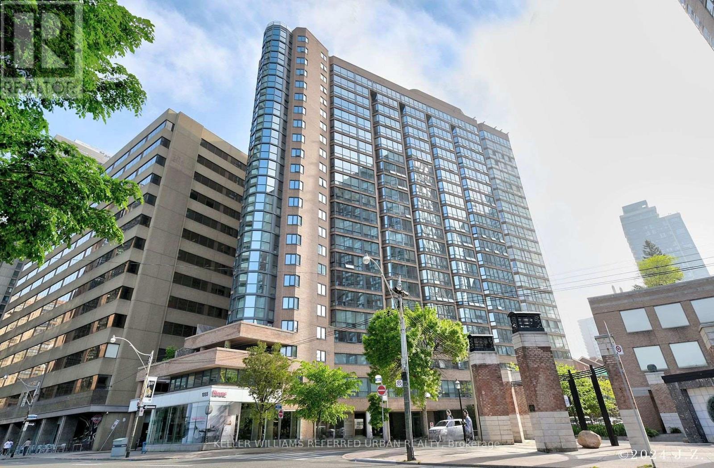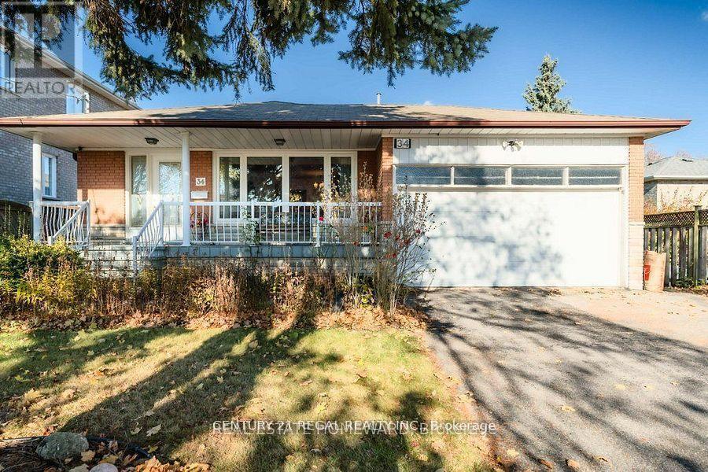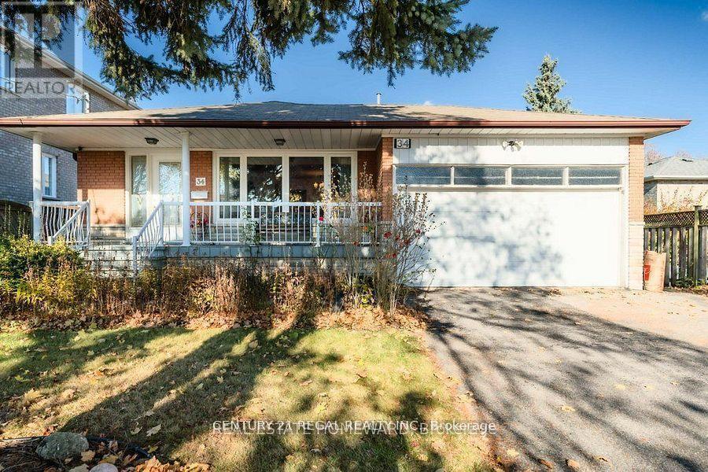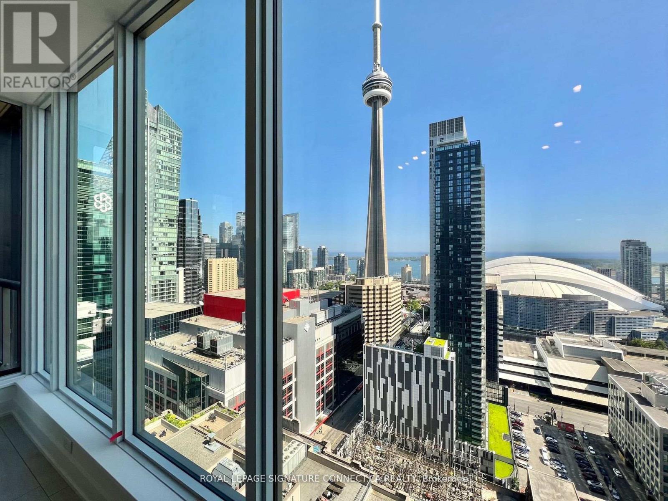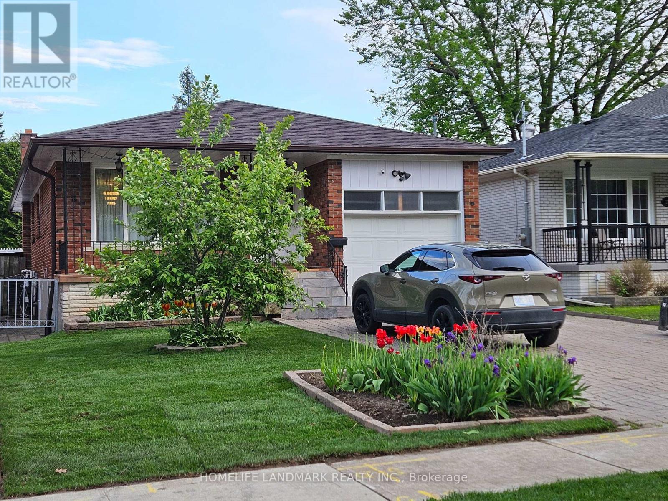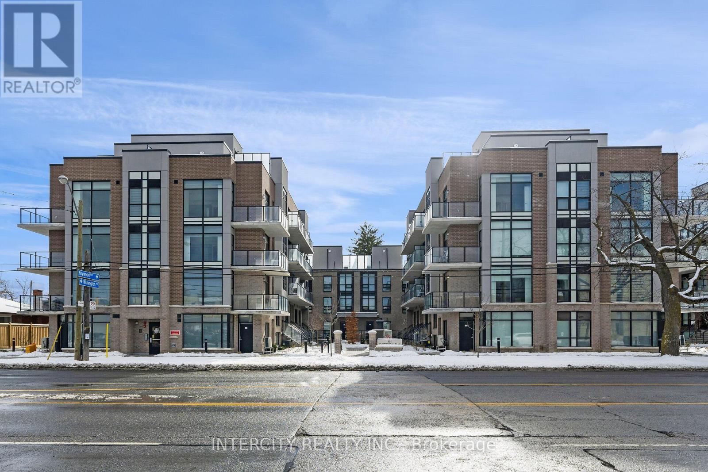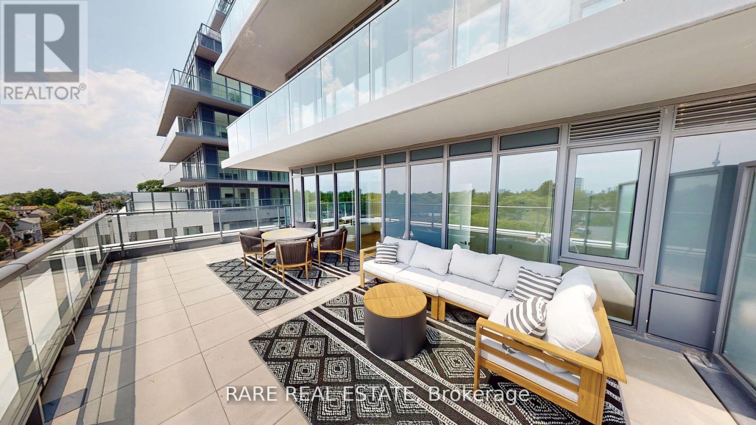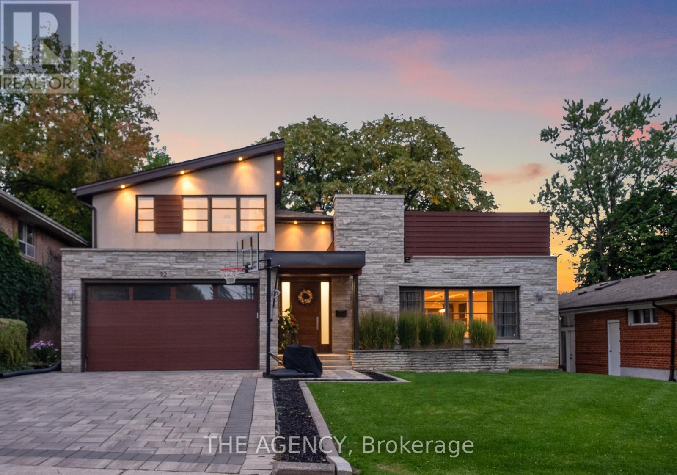12 Dragoon Crescent
Toronto, Ontario
3 bedrooms 2 washrooms for lease, included heat, water, wifi, air condition. need share kitchen, living room with landlord. super driveway , Nestled On A Quiet Street With No Pass Through Traffic. Tons Of Natural Light And Plenty Of Usable Lot, Backyard & Driveway Space! Within Walking Distance To Woodside Square, Less Than 10 Mins To Hwy 401, And Just Steps Away From Ttc. Close To All Amenities, Public & High Schools And Shops! ** This is a linked property.** (id:60365)
942 Port Union Road
Toronto, Ontario
Welcome home to the coveted Port Union community! This 2-Storey Detached, move-in ready, Gem, in highly sought-after Centennial Scarborough, is newly top to bottom renovated detached home that offers all new hardwood flooring seamlessly on Main & Upper Levels. 3 Brand new Bathrooms, Brand New Kitchen (Quartz Countertop, Cabinets, Stove, Range Hood & Dishwasher). Walkout to deck from family living. 2 Sets of Laundry (Brand New washer & dryer: Main Floor). LED Pot Lights throughout and double height ceiling with brand new chandeliers. Brand new driveway. Brand New Laminate Flooring throughout 1 bedroom 1 bath with large living space, separate kitchen & laundry walk out to backyard Basement with separate entrance. Earn upto $1700 per month on rent from the basement. 2 mins to 401, minutes to the Rouge Hill GO Station, easy access to Lake Ontario waterfront trails & Beach, excellent schools, variety shopping and place of worship. Adams park just 2 mins drive behind the house for summer picnics, mesmerizing fall view & winter tobogganing!!!! (id:60365)
60 Port Union Road
Toronto, Ontario
A home by the lake in Toronto without the million-dollar price tag? Yes, it exists. This spacious townhouse is just steps from Lake Ontario and the Port Union Waterfront Trail, offering daily walks, bike rides, and sunsets on the water. Commuters will love the convenience of Rouge Hill GO Station only minutes away, making downtown Toronto closer than ever. Inside, nearly 1,700 sq. ft. of living space features 3 bedrooms, 2 full bathrooms, and a powder room perfect for families who want space, lifestyle, and value all in one package. Recent updates include fresh paint on the main floor (2025) and second floor (2024), a porch enclosure (2022), new front door (2022/2023), new vanities in the bathrooms, and a sleek quartz countertop in the kitchen. Move in and enjoy the perfect balance of comfort, convenience, and lakeside living. (id:60365)
25 Darren Avenue
Whitby, Ontario
Wow! Quality Halminen built all brick home, 2,847 SF plus a finished basement on a sunny south-facing pie-shaped lot. This large 4-bedroom home features beautiful hardwood floors throughout the main level and upstairs, complemented by California shutters and custom closet organizers in every bedroom closet. The gourmet kitchen impresses with granite counters, tumbled marble backsplash, breakfast bar, and generous pantry space. The finished basement offers additional living space with a cozy gas fireplace and 3-piece washroom. Quiet back yard with Trex Deck. Furnace (2022), A/C (2022). This immaculate home shows beautifully and is ready for its new owners. (id:60365)
1703 - 1055 Bay Street
Toronto, Ontario
Welcome to The Polo Club I, one of Downtown Toronto's most established and highly regarded Tridel buildings. This spacious one-bedroom suite offers a bright and functional layout with large east-facing windows that fill the space with natural light. The generous living area provides enough room for both a living space and a dining or study area, offering flexibility for your lifestyle. The kitchen is thoughtfully designed, blending timeless finishes with an efficient use of space. The bedroom features multiple entryways for added convenience, and a large entry closet provides excellent storage. This unit includes both parking, locker, and all utilities, offering exceptional value in one of the city's most desirable downtown locations. Building amenities include a gym, sauna, and party room, all within a well-maintained and reputable Tridel community. Situated steps from Bay and Wellesley, you're within walking distance of the subway, Yorkville, U of T, and countless restaurants, cafes, and shops - the perfect balance of comfort, convenience, and value in the heart of the city. (id:60365)
Basement Unit 3 - 34 Pleasant View Drive
Toronto, Ontario
Lovely bright bungalow, brand new fully renovated legal 1 bed/1bath unit with separate entrance. Highly desirable location on an incredible 50' x 122' lot. Steps To Ttc, Plazas, Parks, Schools, Seneca College & 404. Tenant responsible for 25% of utilities (gas, water, hydro). (id:60365)
Basement Unit 2 - 34 Pleasant View Drive
Toronto, Ontario
Lovely bright bungalow, brand new fully renovated legal 2 bed/1bath unit with separate entrance. One parking spot included. Highly desirable location on an incredible 50' x 122' lot. Steps To Ttc, Plazas, Parks, Schools, community center, library, Seneca College & highways 401 and 404/DVP. Tenant responsible for 30% of utilities (gas, water, hydro). (id:60365)
2708 - 15 Mercer Street
Toronto, Ontario
Watch the CN Tower light up and catch a front-row view of the Rogers Centre right from your living room in this stunning new 2-bedroom, 2-bathroom suite at the world-famous NOBU Condominiums! Bright and efficient layout featuring 9-ft ceilings, built-in Miele appliances, and an upgraded stone kitchen island. Enjoy incredible amenities including a luxury gym, cycling studio, yoga studio, wellness room, hot tub, cold plunge pool, dry sauna, wet steam rooms, party room with gourmet kitchen, theatre, game lounge, outdoor BBQ lounge, and more. Located in the heart of the city-steps to everything you could possibly desire, including the PATH, Bay Street, Scotiabank Centre, Union Station, Rogers Centre, restaurants, galleries, and so much more. Walk Score 99. Transit Score 100. (id:60365)
Main Fl - 275 Hounslow Avenue
Toronto, Ontario
Detached Bungalow Nested In the Prestigious Willowdale West Neighbourhood. Three Spacious Bedrooms, Master Bdrm W/ 5Pc Semi Ensuite W/Over Sized Jacuzzi Tub & Large Closet W/Org. Walking Distance To TTC, Subway, Close To All Amenities, Hwy 401, Shopping centers. (id:60365)
40 - 851 Sheppard Avenue W
Toronto, Ontario
Greenwich Village * A Modern Master-Planned Community Of 153 Units * Cast In-Concrete Construction * 9'High Ceiling/Smooth Finish * Contemporary European Inspired Kit. Cabinetry With Brand Name Stainless Steel (Ener.Effic.) Appliances * Popular """"Battery Park"""" Model with Extra Upgrades, Appr 1060 Sf Plus 241 Sf Of Roof Top Garden & Balconies (79Sf/Each), 2Bdr, 2 Full Bath * Sunny Upper Level. * Exceptionally Low Maintenance Fee. * Individual Suite Hydro, Water & Gas Meter * Air Conditioning In Each Unit * Neighborhood Where Transit Is King: Sheppard Subway West Is 5 Min Away On Foot, Bus Is At Your Door Step & You Can Catch The GoTrain, Go Bus To Yorkdale, By Car Is A Short Distance To Expressway And Hwy 401. * Excellent Health Facilities: Baycrest Health, Humber River, St John's Rehab & Sunnybrook Hospital. *Superb Shopping Minutes Away: Yorkdale, Toronto's Most Popular Mall & Costco. (id:60365)
417 - 500 Dupont Street
Toronto, Ontario
Welcome to luxury living at 500 Dupont Street! This high-end condo features stunning contemporary finishes throughout. Enjoy 2 spacious bedrooms and 1 sleek bathroom, all designed for modern comfort. The highlight is the rare giant 500 sq.ft. furnished terrace and wraparound balcony, offering breathtaking, unobstructed views of the iconic CN Tower. Excluding the penthouses, there are only 4 suites in the entire building with terraces/balconies of this size, making this home truly one-of-a-kind. Inside, the open concept living space includes a chic lounge and dining area, with integrated and upgraded appliances in the kitchen. Wake up to the CN Tower view from your primary bedroom every morning. This corner unit is part of a community rich in amenities: a state-of-the-art movie theatre, BBQ lounge, fitness centre, and meeting room. Experience the best of urban living in this exquisite Toronto condo! (id:60365)
92 Citation Drive
Toronto, Ontario
Some homes you tour, others you feel.Bayview Village has a way of surprising people, it's quiet, leafy, and tucked away, yet minutes from everything. On one of its most peaceful streets sits a 5+1 bedroom, 5-bath home that isn't just about square footage though it has plenty (over 5000 sq. ft). It's about the little moments it was designed to hold.From mornings on your 300+ sq. ft. private balcony off the primary suite, where the world is quiet and the city feels miles away. Evenings around the dining table, spilling out to the freshly painted deck for summer nights under the trees. Kids or guests with space to spread out across multiple levels. A finished basement that adapts to whatever you need, movie nights, gym, or playroom.Every corner has been refreshed inside and outside so you can focus on living, not fixing. And the backyard? Surrounded by greenery, it's a sanctuary in the middle of Toronto. This isn't just a Bayview Village address. It's a lifestyle of calm, connection, and possibility. (id:60365)

